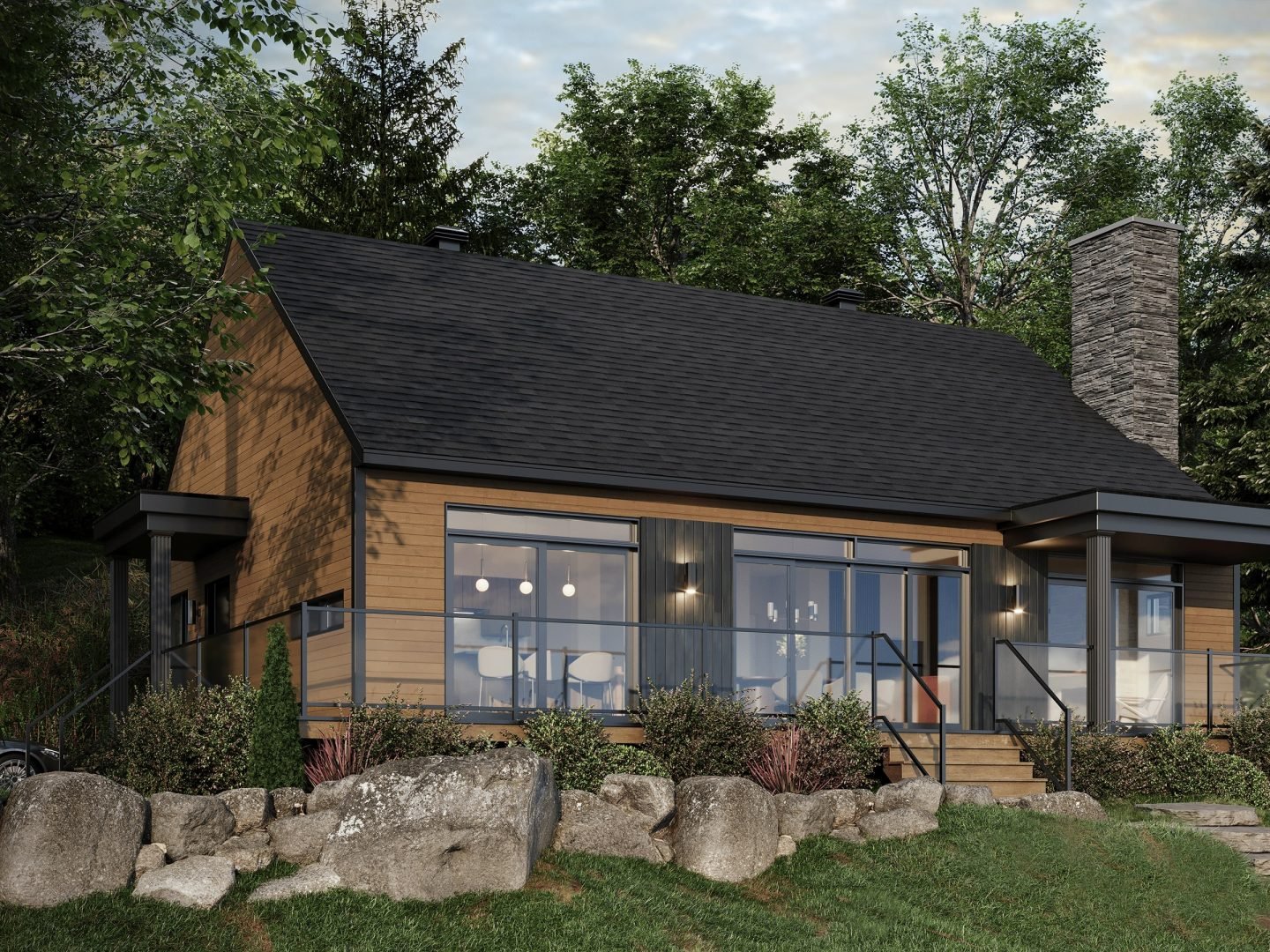Browse our different models to build a prefabricated home that’s just right for you. Explore your options. Anything is possible!


Your home. Your style. Your budget.
PROUDLY CANADIAN!
PROUDLY CANADIAN!
PROUDLY CANADIAN!
PROUDLY CANADIAN!
PROUDLY CANADIAN!
PROUDLY CANADIAN!


Browse our different models to build a prefabricated home that’s just right for you. Explore your options. Anything is possible!