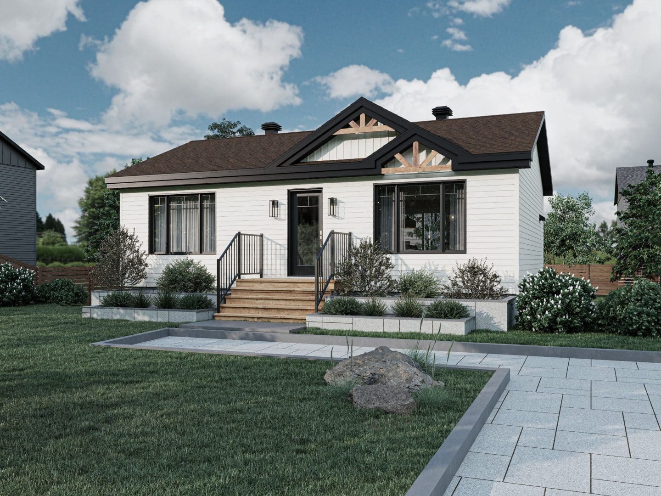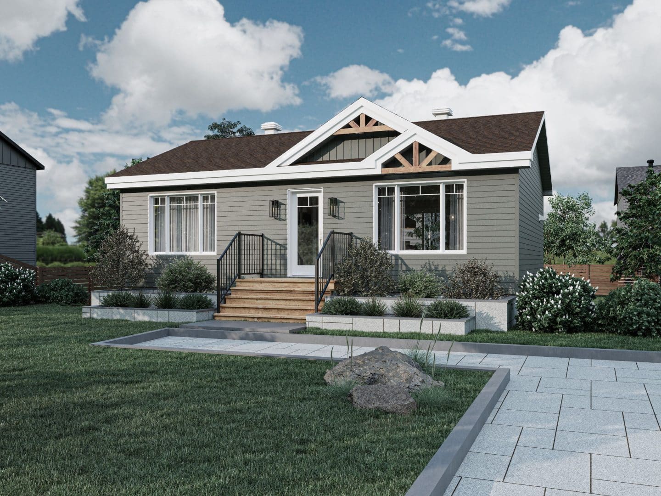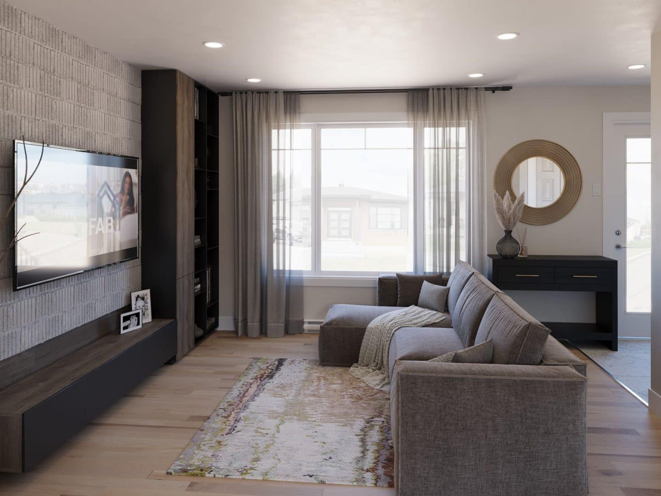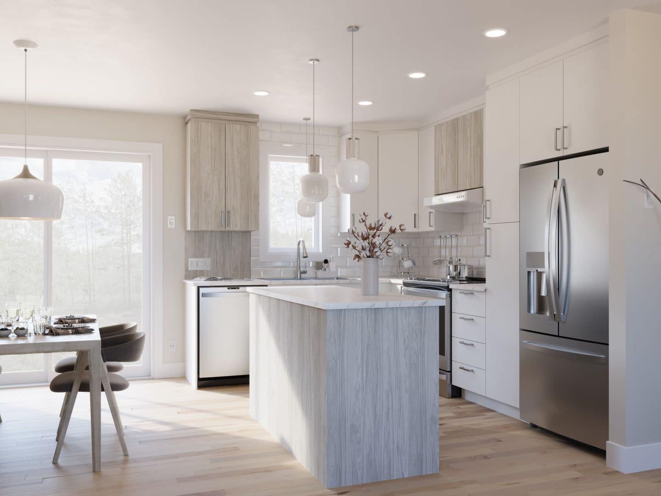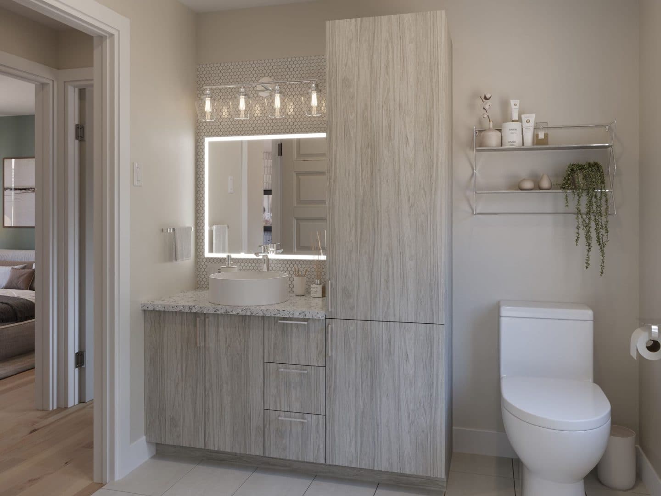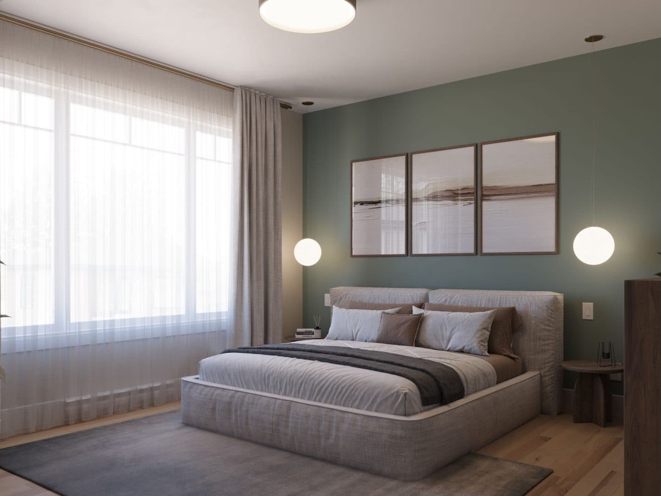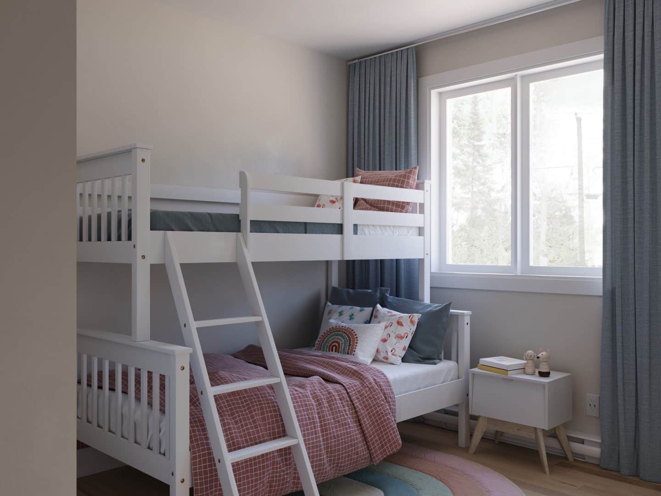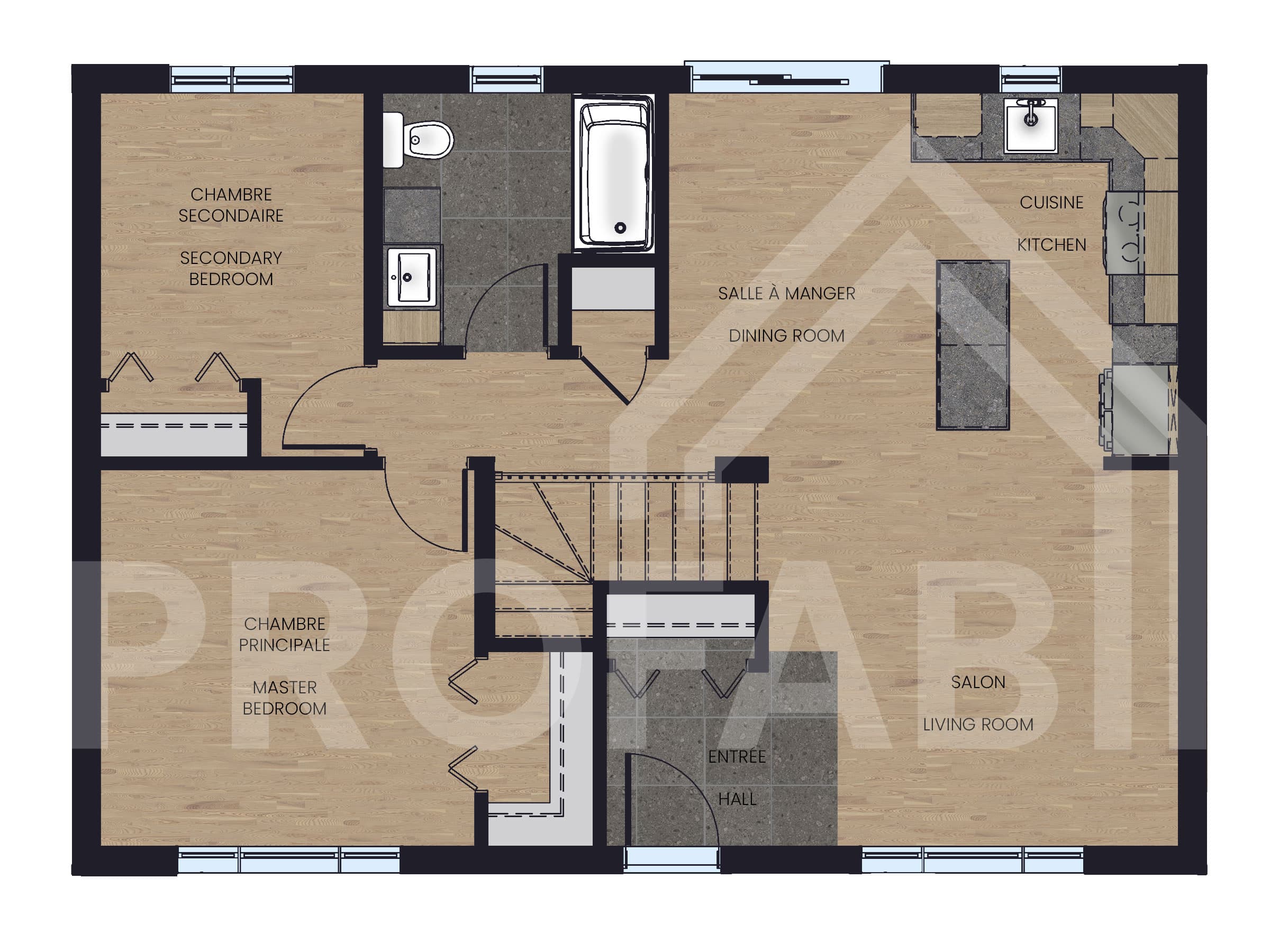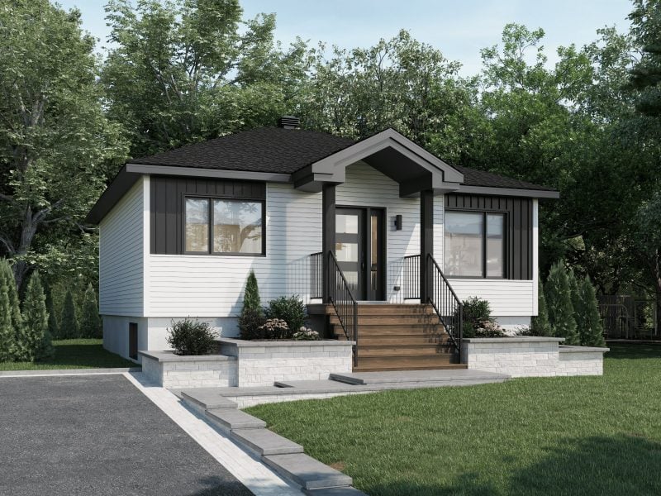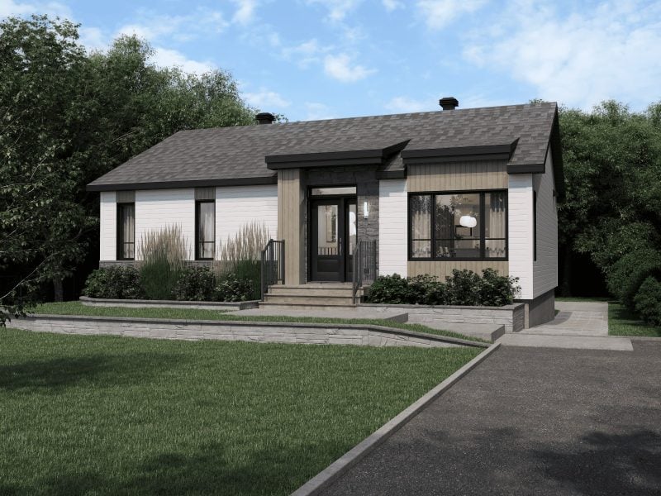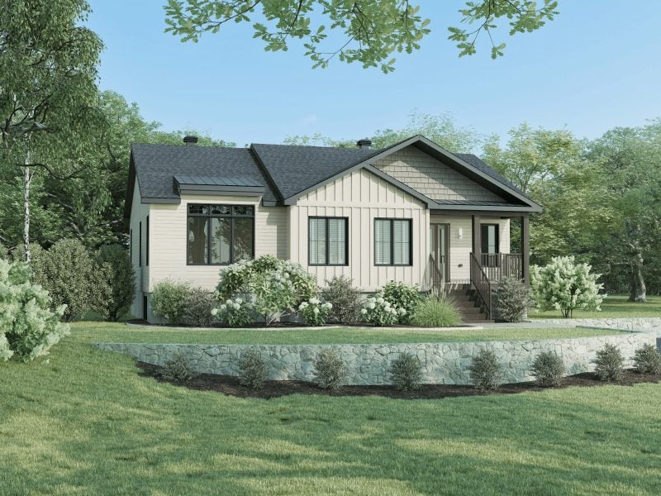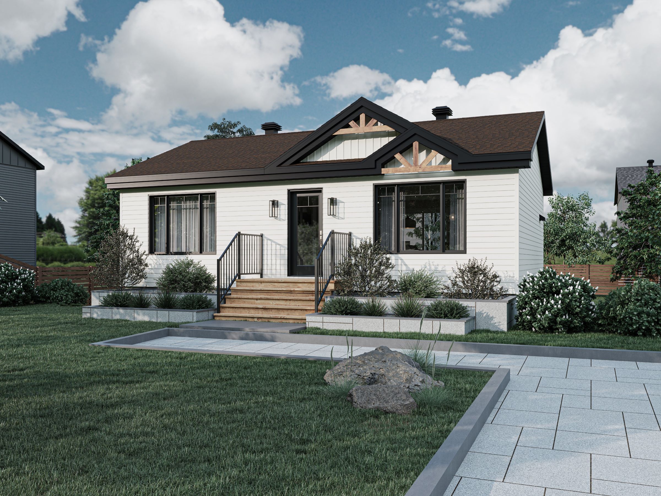
Log in to add your favorite model
Would you like to customize this model to suit your taste and budget?
Contact a housing conseillor today to turn your dreams into reality.
Description of this prefabricated home
Inspired by our charming Mignonne, the Sopo model offers an equally irresistible design. With a thoughtfully planned layout of 816 square feet, Sopo provides open and bright spaces perfect for moments of warmth and sharing with family.
This classic contemporary bungalow includes two generously sized bedrooms that are easy to furnish because of their square configuration. The kitchen layout offers a practical and optimized solution for hassle‑free daily living.
This prefabricated home not only appeals to first‑time buyers due to its affordable cost, but also to homeowners looking to reduce home maintenance without compromising on comfort and style. The Sopo model embodies the perfect blend of practicality, comfort and aesthetics, providing a cozy and welcoming retreat for its owners and those seeking life’s simple pleasures.
Dimensions
Total surface area: 816 sq. ft. (34'‑0'' x 24'‑1")
Kitchen and dining room: 8'‑2'' x 12'‑0"
Living room: 12'‑6'' x 11'‑6''
Master bedroom: 11'‑6'' x 11'‑5"
Second bedroom: 8'‑8'' x 8'‑0''
Bathroom: 10'‑4'' x 8'‑8''
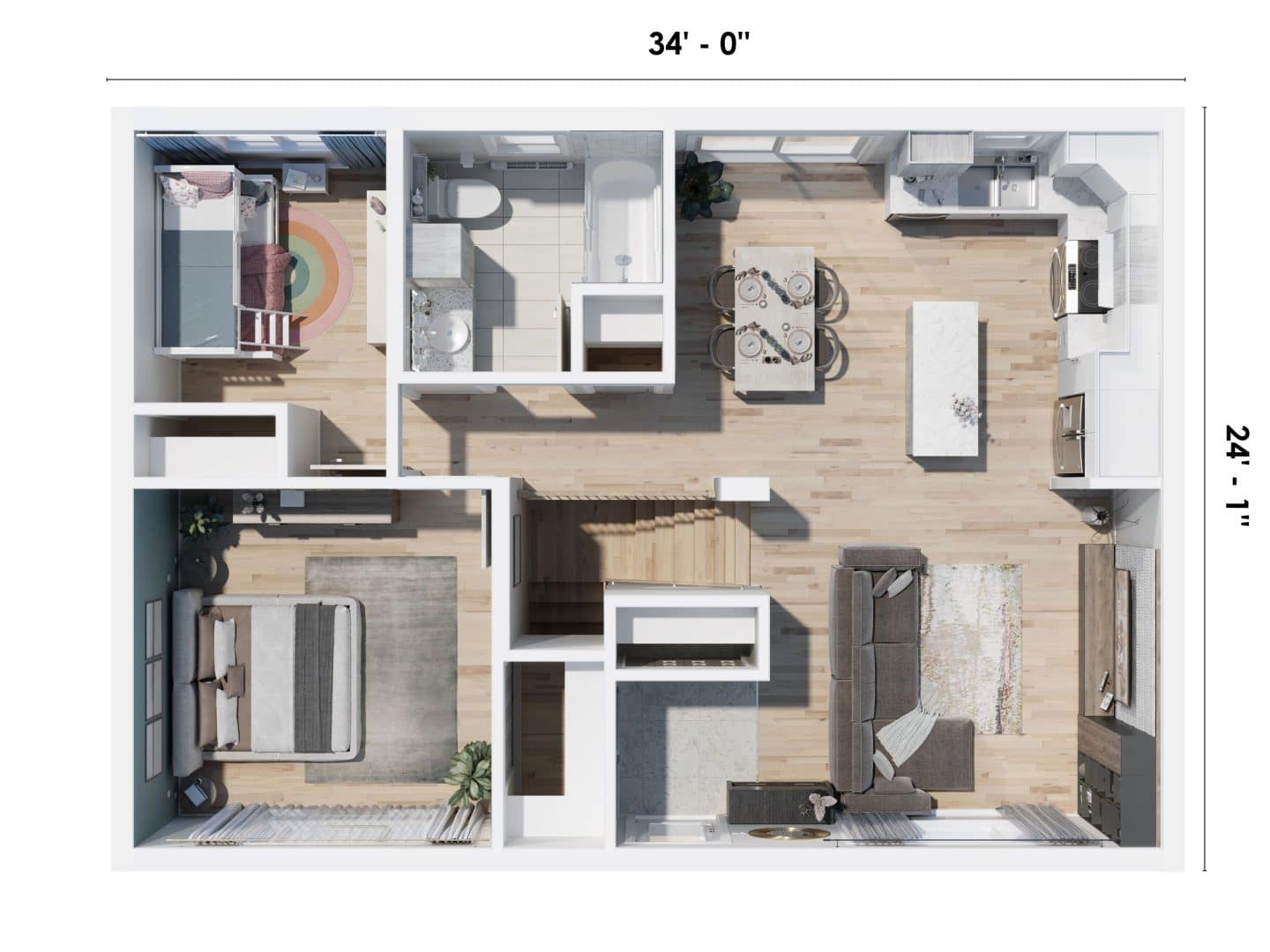
Even more











