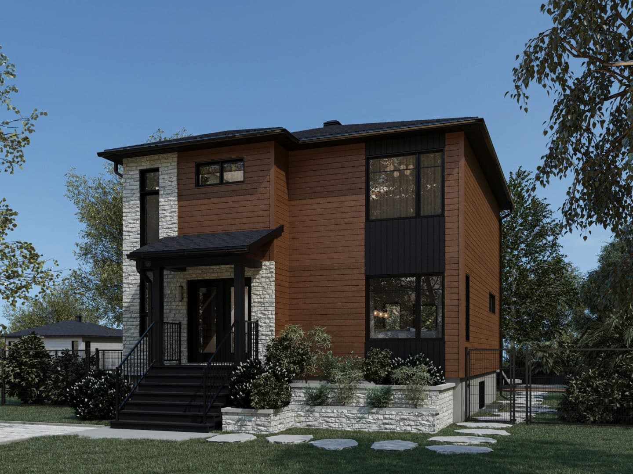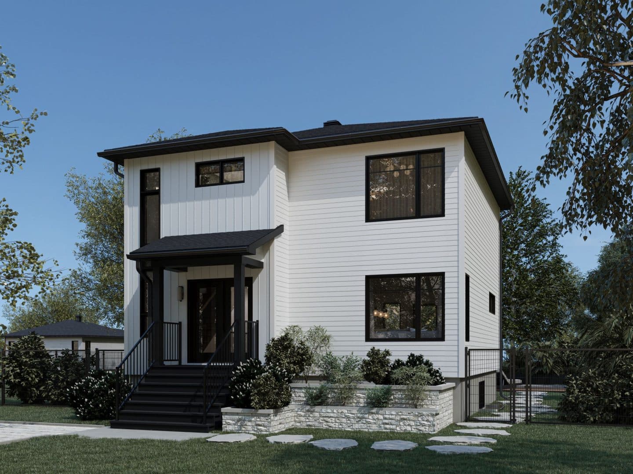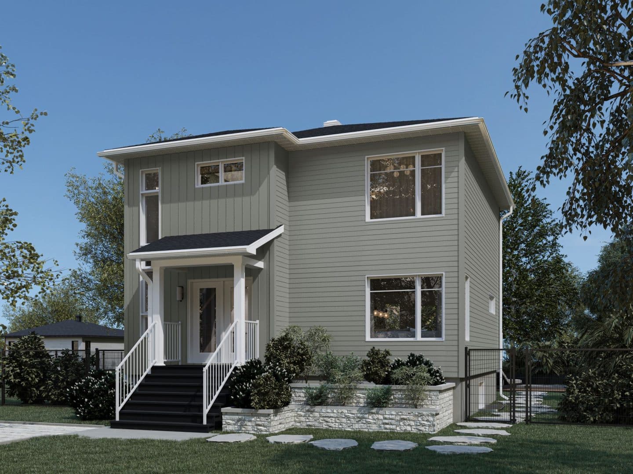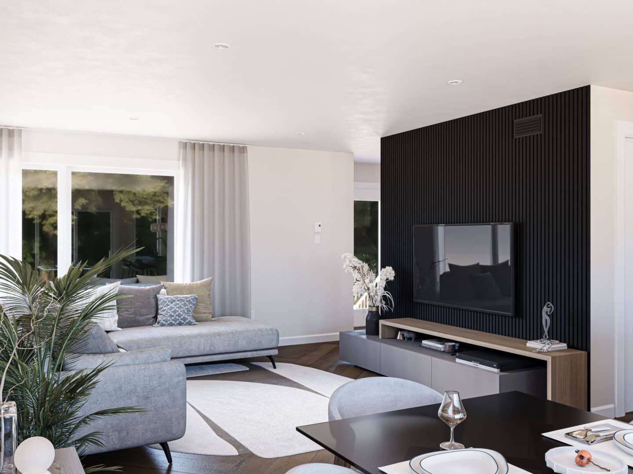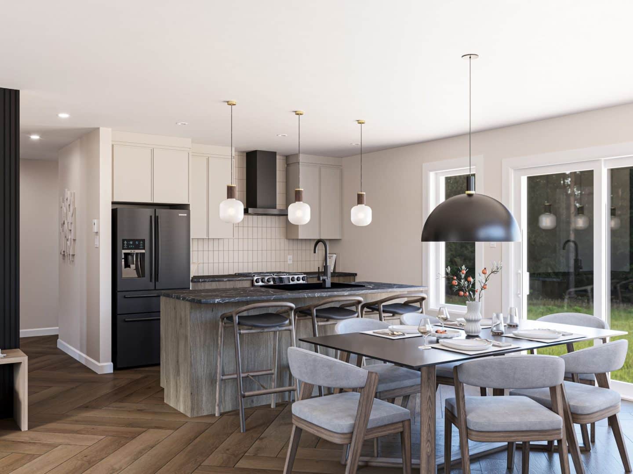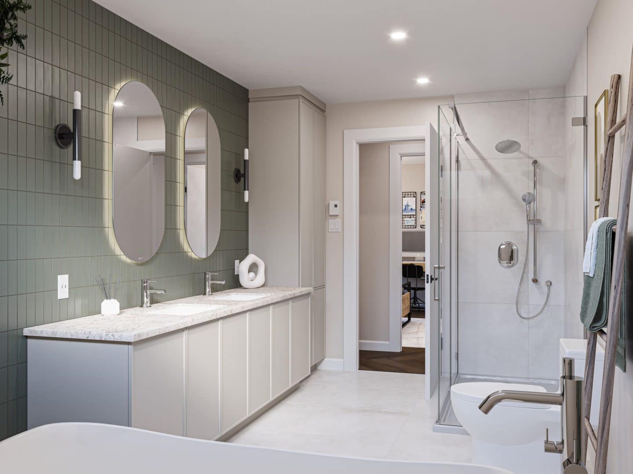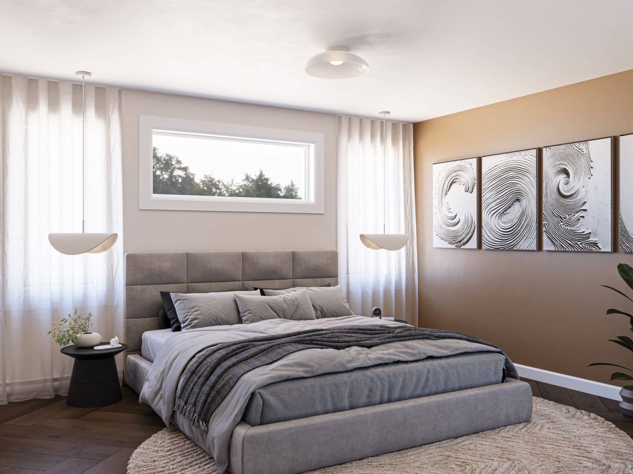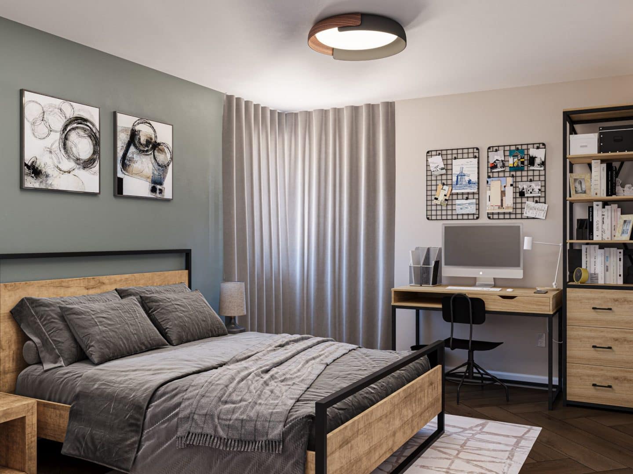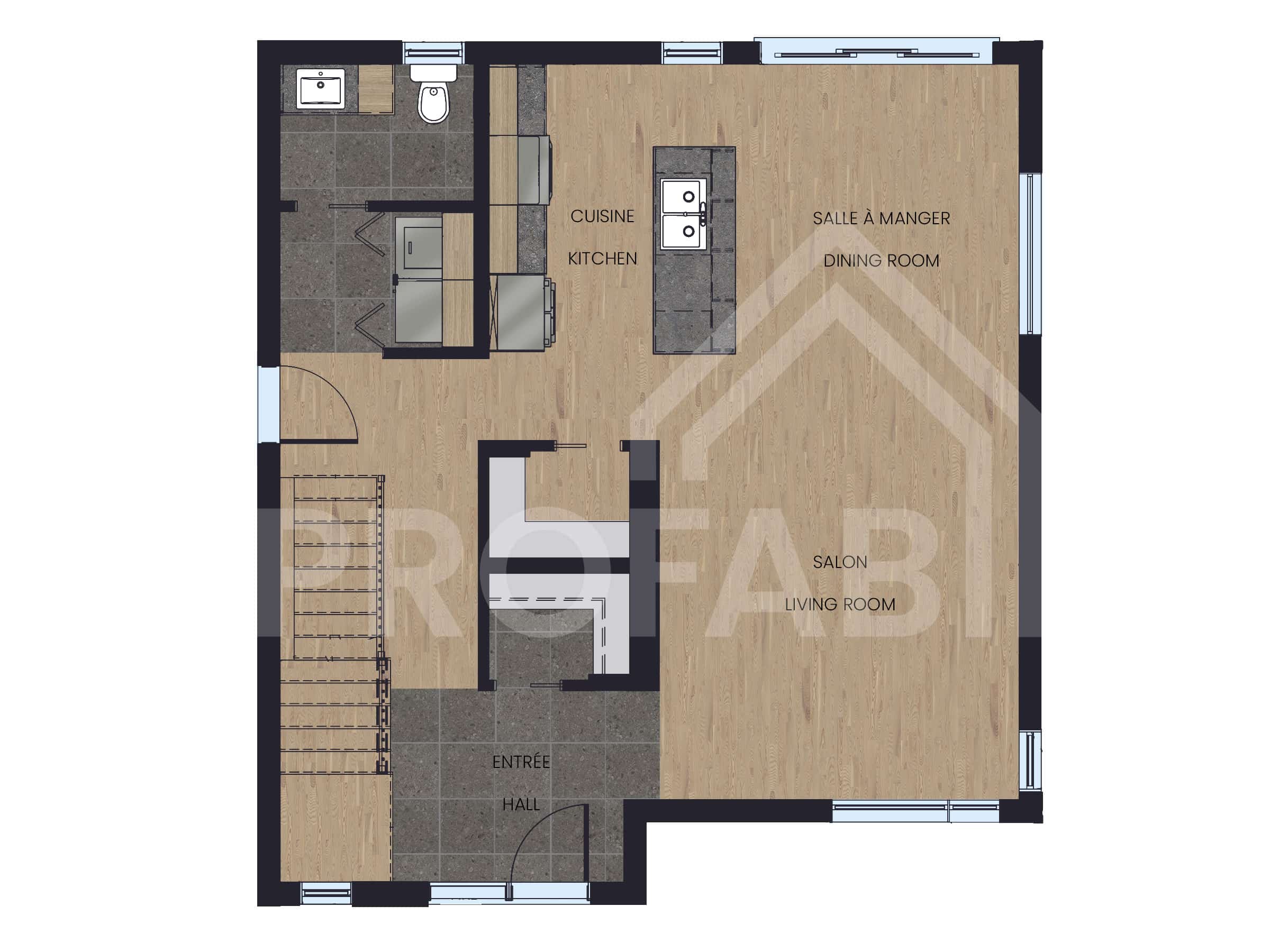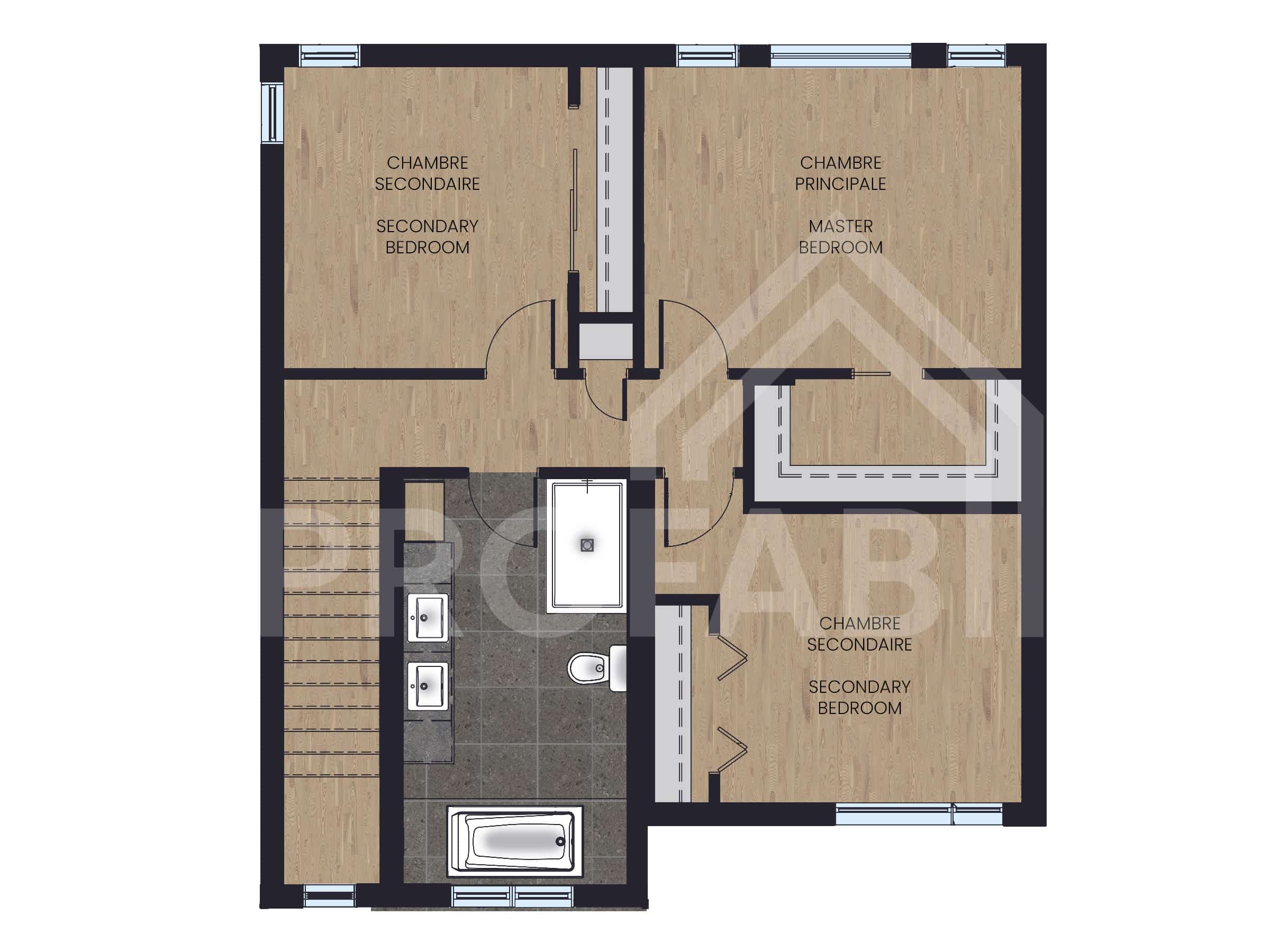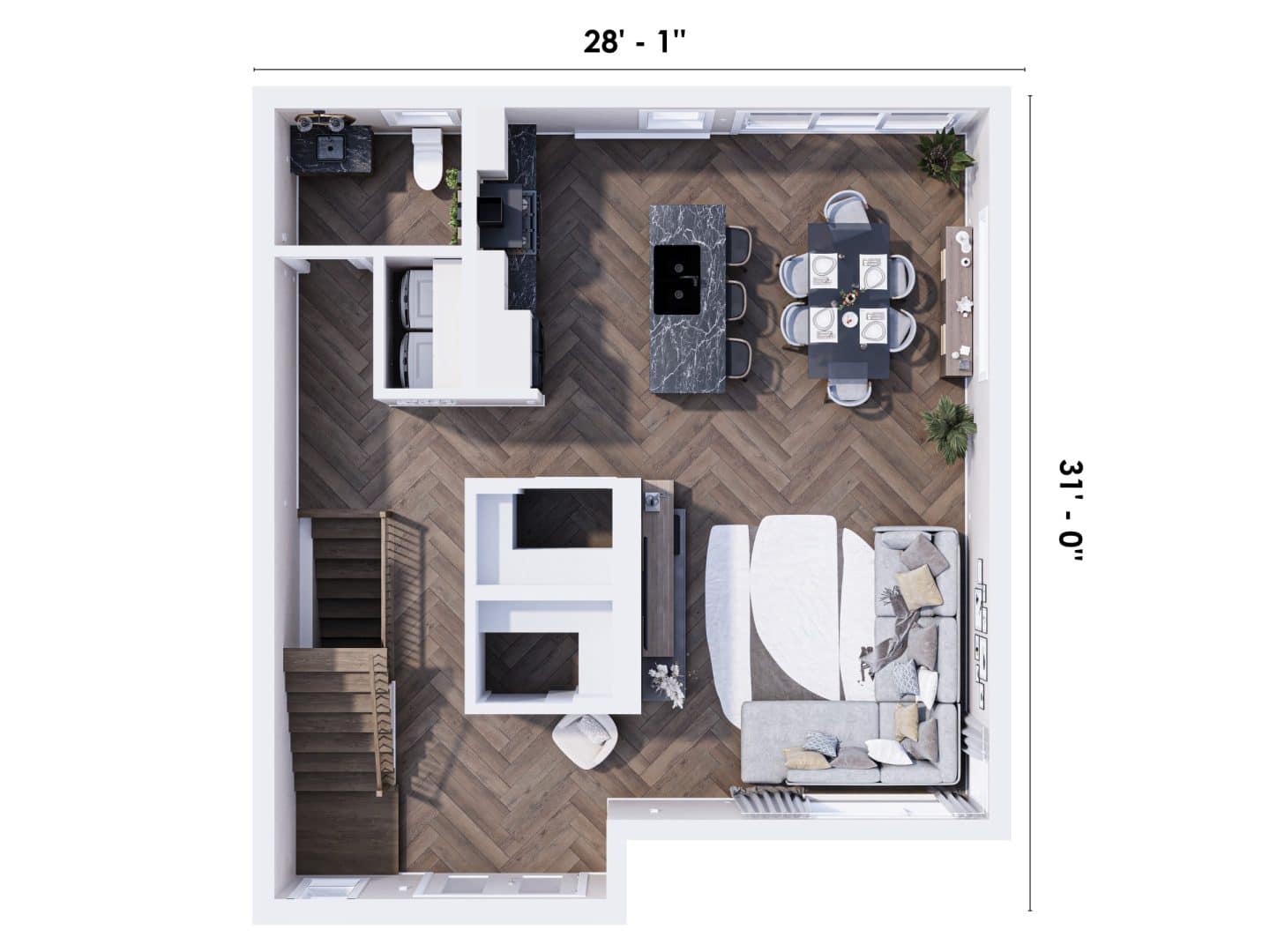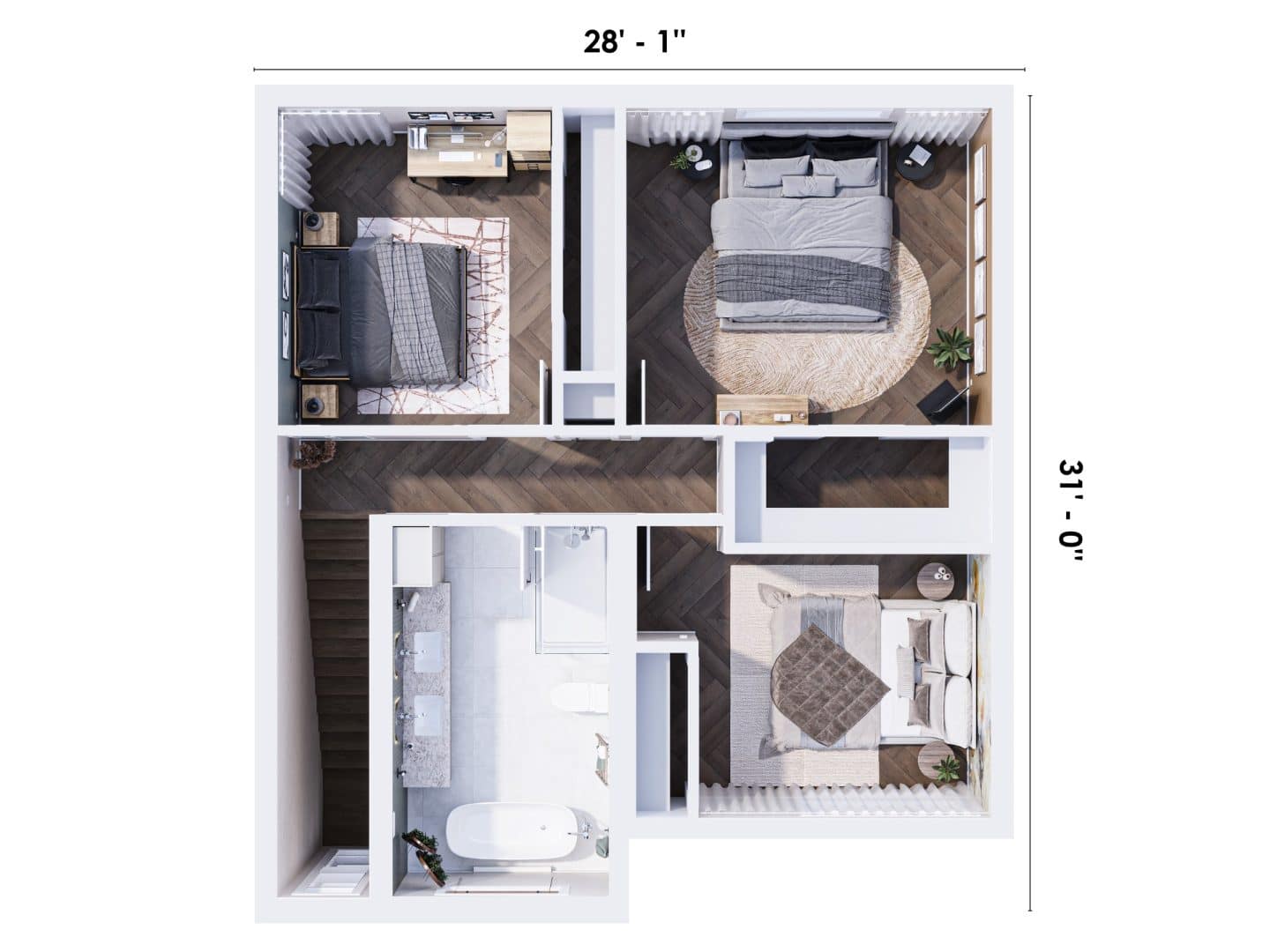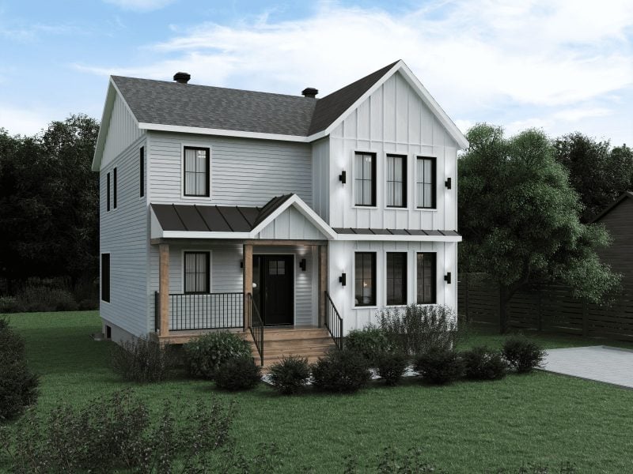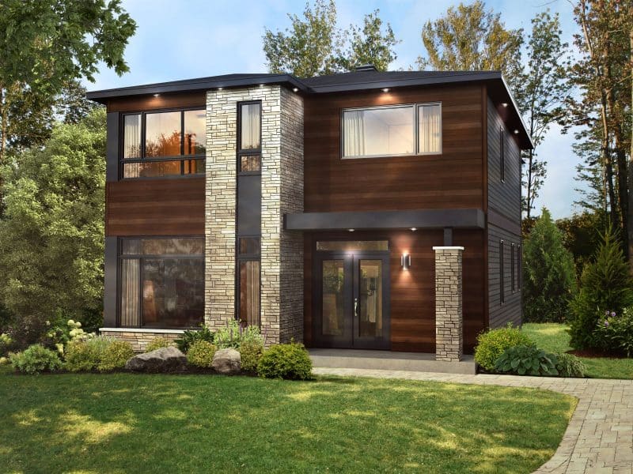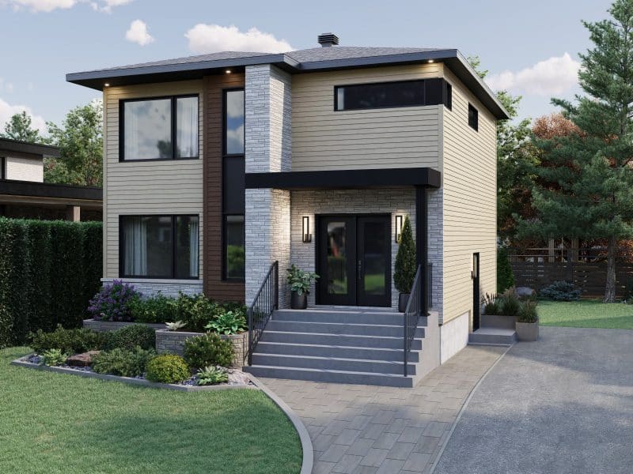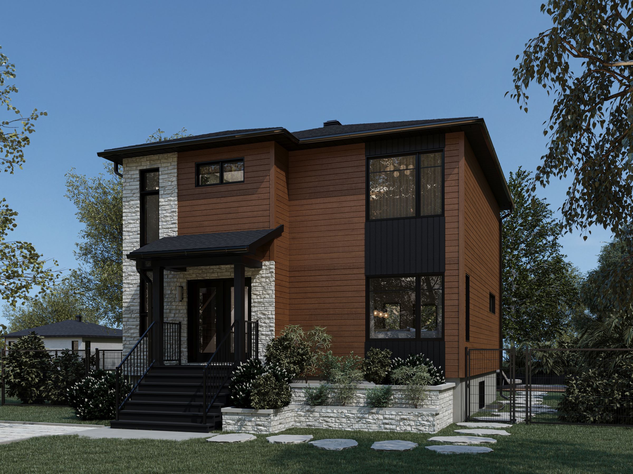
Log in to add your favorite model
Would you like to customize this model to suit your taste and budget?
Contact a housing conseillor today to turn your dreams into reality.
Description of this prefabricated home
This two‑storey prefab home stands out for its elegance and modernity. At first glance, the simple and linear architecture, along with the facade adorned with large windows, will captivate you.
As you step through the front door, you are immediately greeted by a bright and open space. The living room, bathed in natural light, is the perfect place to relax. The kitchen, accompanied by an adjacent dining room, is spacious enough for festive meals.
Upstairs, you’ll find a more intimate space with three comfortable bedrooms. The master bedroom, with its walk‑in closet and large windows, combines convenience and aesthetics. The other two bedrooms can be used for children or as office space. The spacious bathroom is equipped with a double vanity, providing ample space and storage for all family members.
Its open‑plan layout and sleek design make the Arabica prefab home the obvious choice for families dreaming of space and modernity.
Dimensions
Total surface area: 1 650 sq. ft.(28'‑1''x31'‑0'')
Kitchen: 10'‑6'' x 9'‑0''
Dining room: 13'‑9'' x 10'‑4''
Living room: 113'‑1'' x 13'‑1''
Master bedroom: 13'‑10'' x 11'
Second bedroom: 10'‑4'' x 11'
Other bedroom: 10'‑7'' x 11'
Master bathroom: 11'x 10'
Second bathroom: 5' x 6'
Even more











