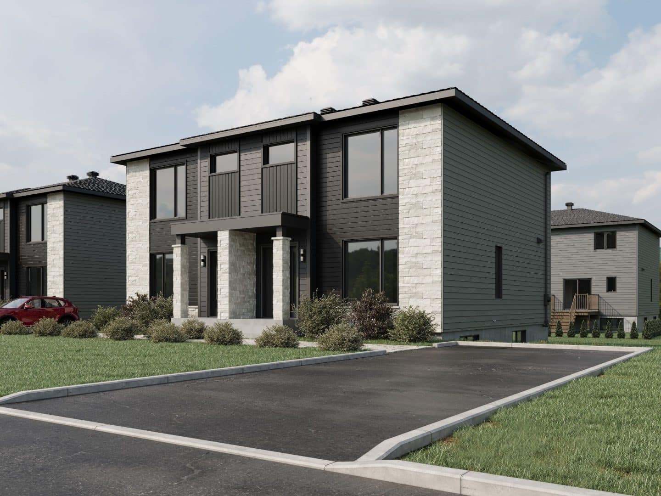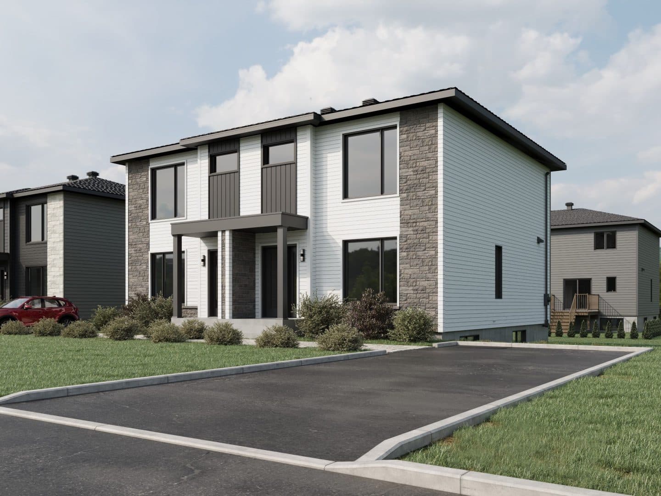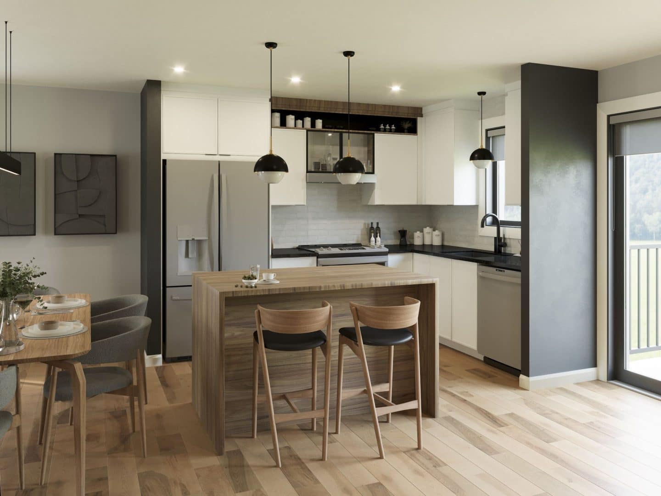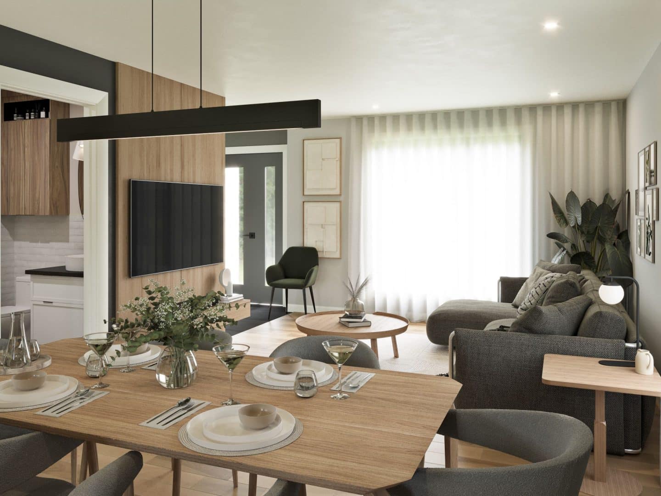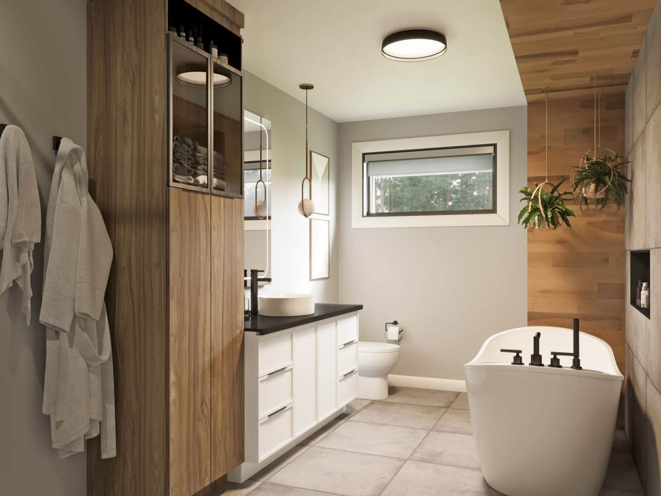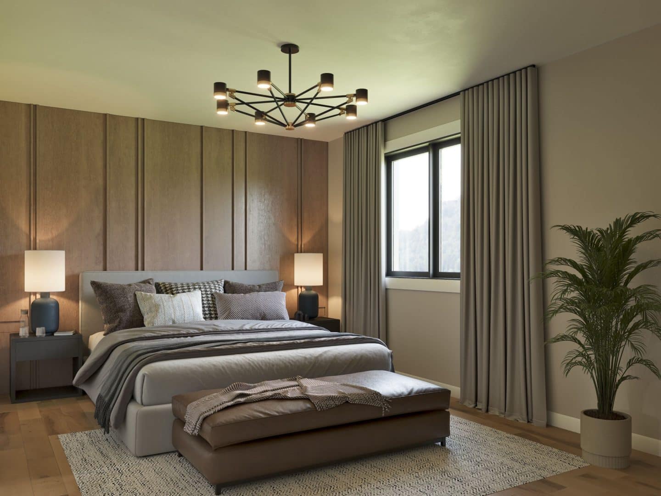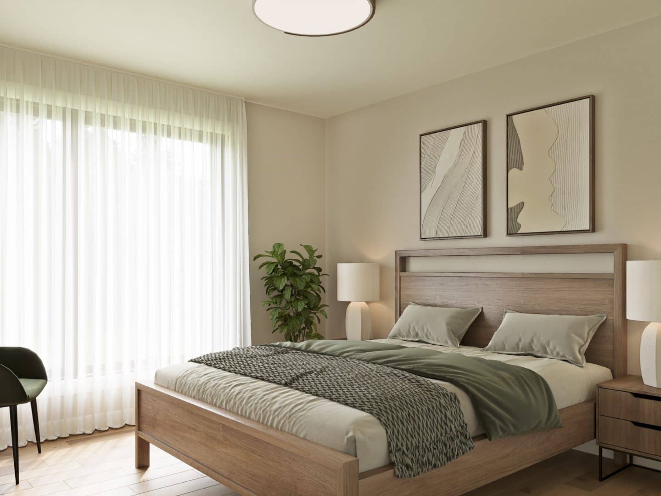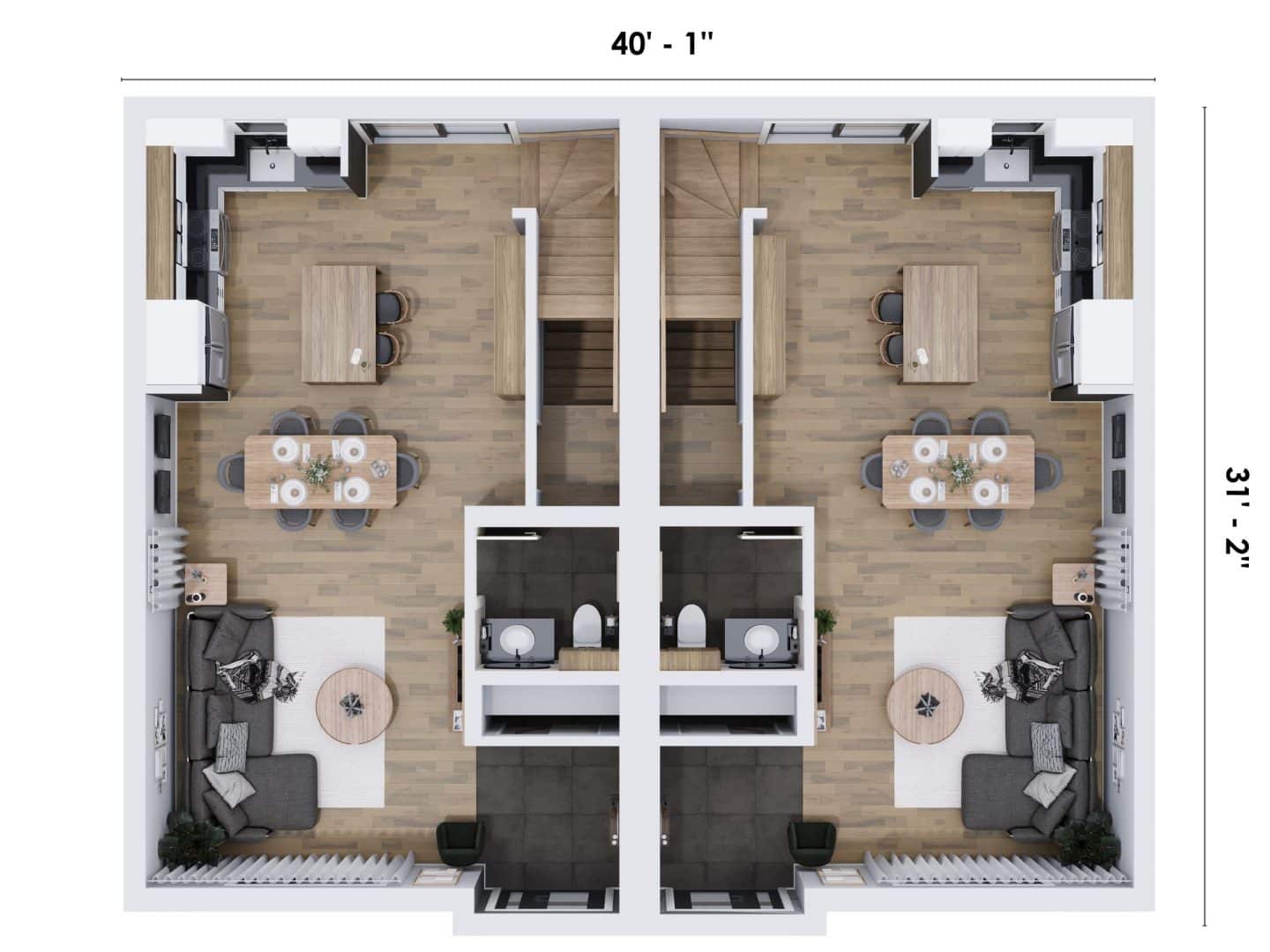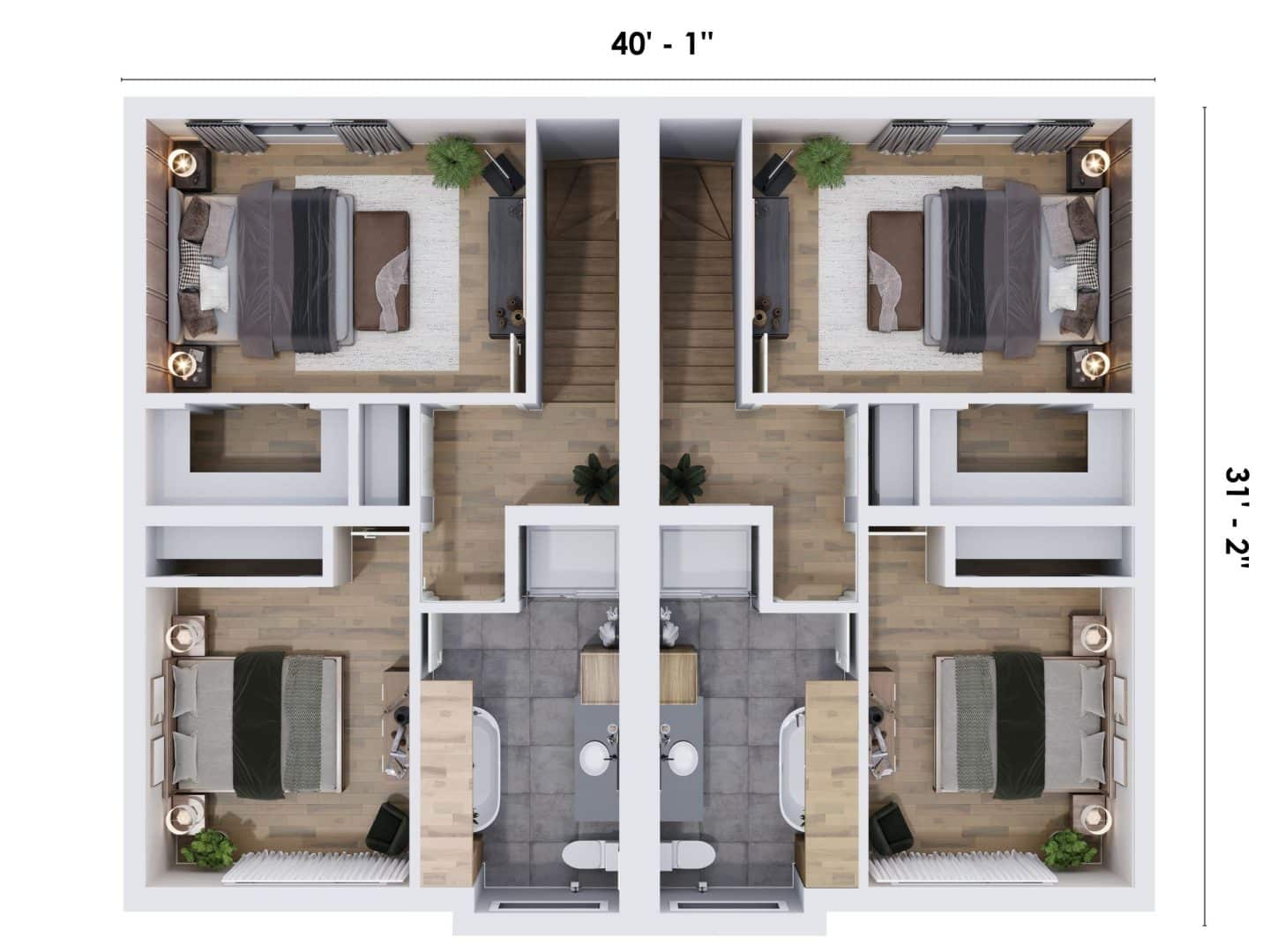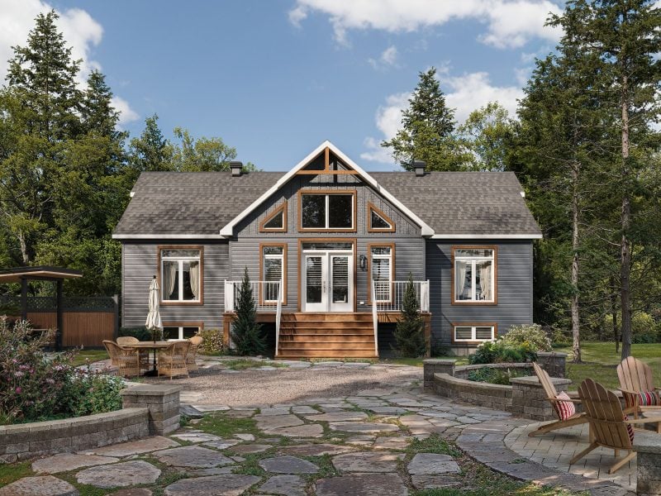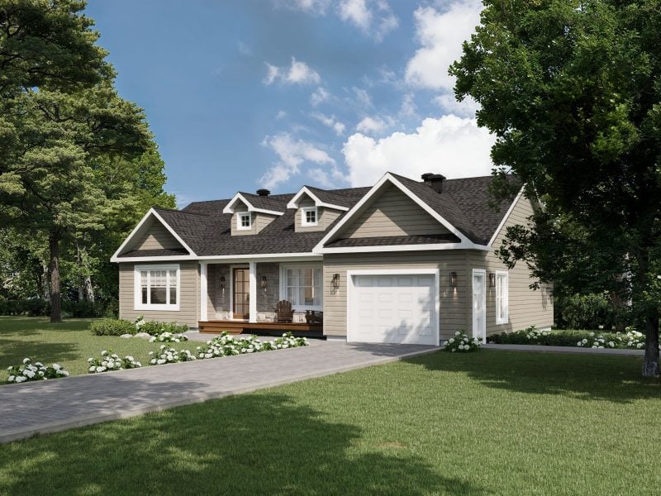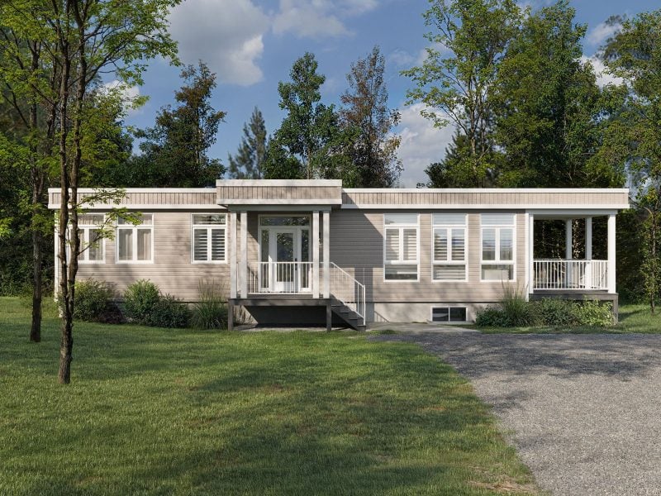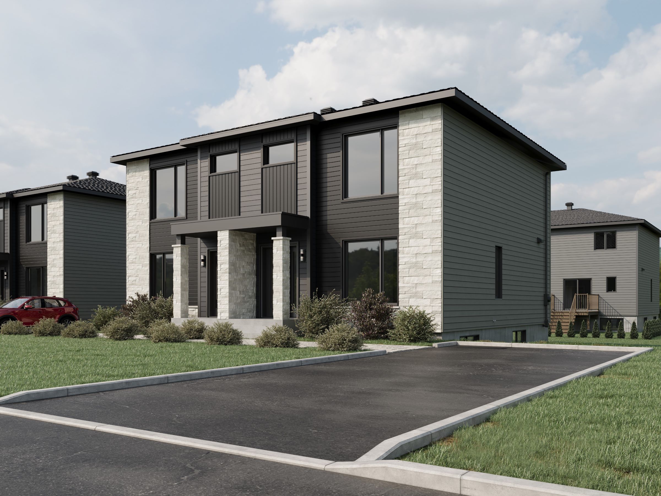
Log in to add your favorite model
Would you like to customize this model to suit your taste and budget?
Contact a housing conseillor today to turn your dreams into reality.
Description of this prefabricated home
Ergonomic, airy and focused on simplicity, the beautiful Duetto semi‑detached house can also be a bi‑generational home to bring all family members together under one roof. This prefabricated home, with its contemporary, modern lines, will surely meet your needs. Its spacious, functional kitchen offers plenty of storage space, while its island provides a considerable work surface for cooking. The common areas of this 2,508‑square‑foot prefabricated home create an appreciable sense of grandeur, inviting everyone to enjoy life at their own pace. You’ll find two bedrooms upstairs, including the master bedroom with its spacious walk‑in closet. The bathroom, meanwhile, is exceptionally well thought‑out: both spacious and practical, it avoids wasting any space. Duetto is your go‑to living duo!
Dimensions
Total surface area: 1,254 sq. ft. (31'/32'x20')
Kitchen: 15'‑3" x 10'‑3"
Dining room: 12'‑8'' x 8'
Living room: 12'‑8'' x 11'‑7''
Master bedroom: 10'‑6'' x 15'‑5''
Second bedroom: 10'‑6'' x 11'‑8''
Master bathroom: 7'‑10'' x 15'‑1''
Second bathroom: 5'‑8'' x 5'‑7"
Even more











