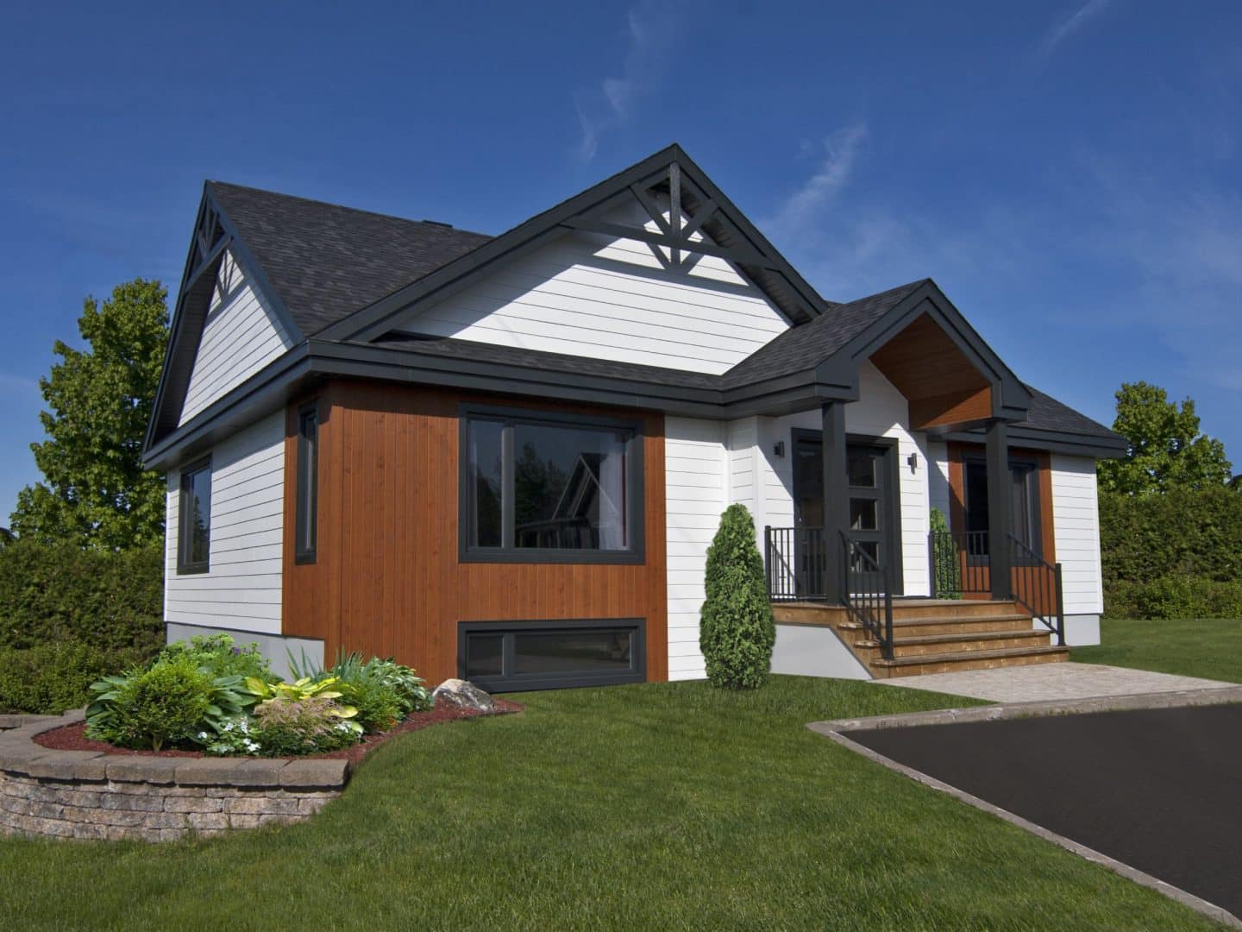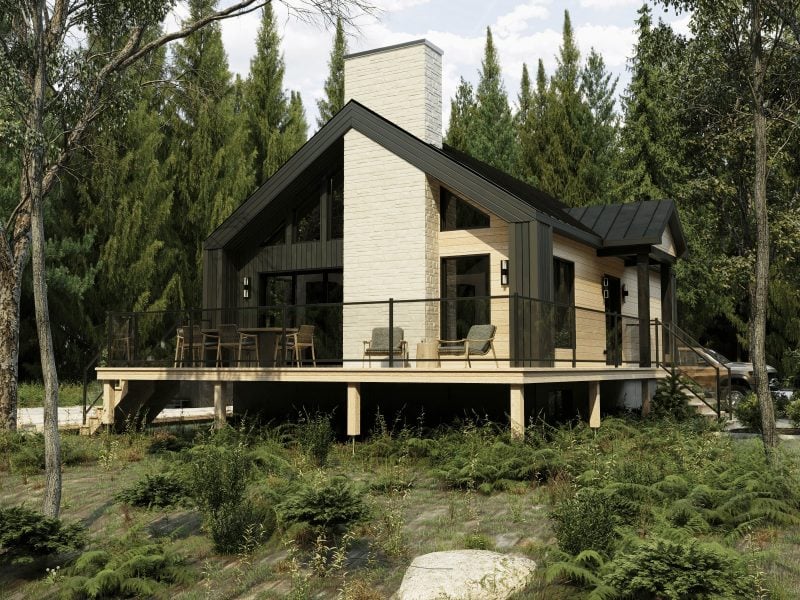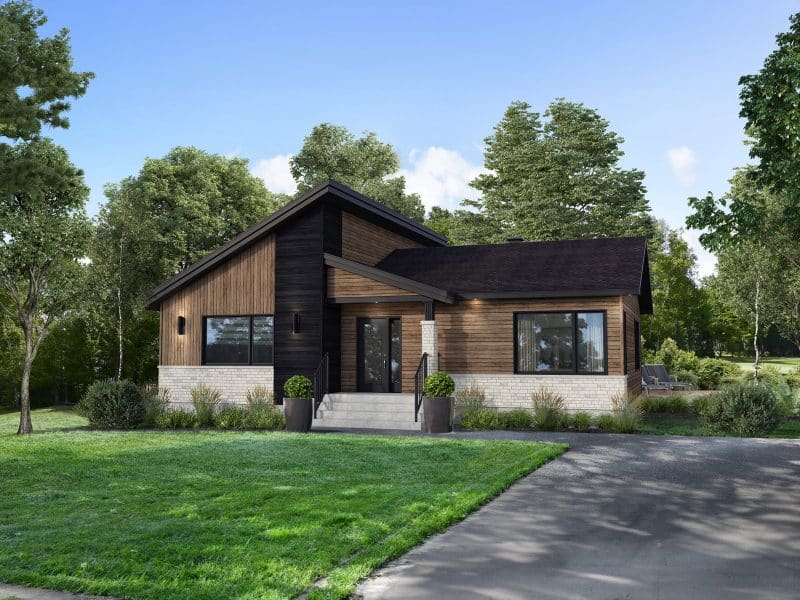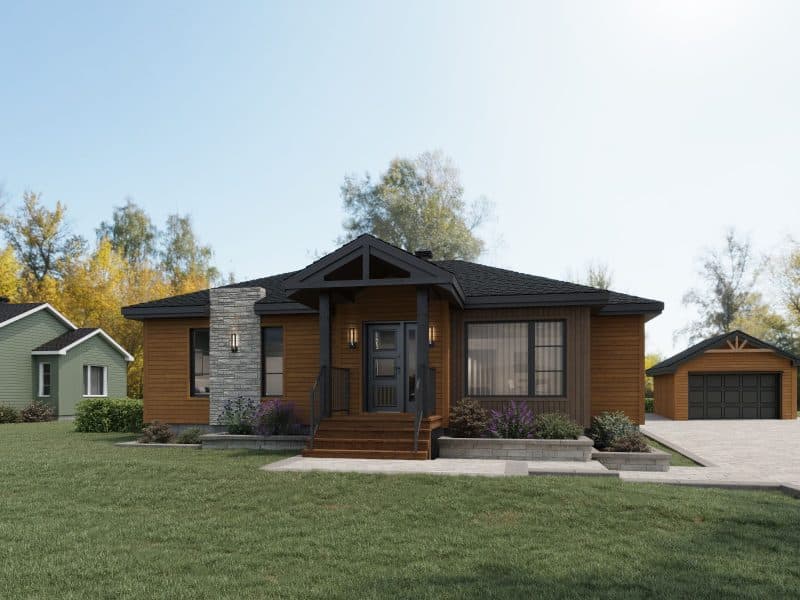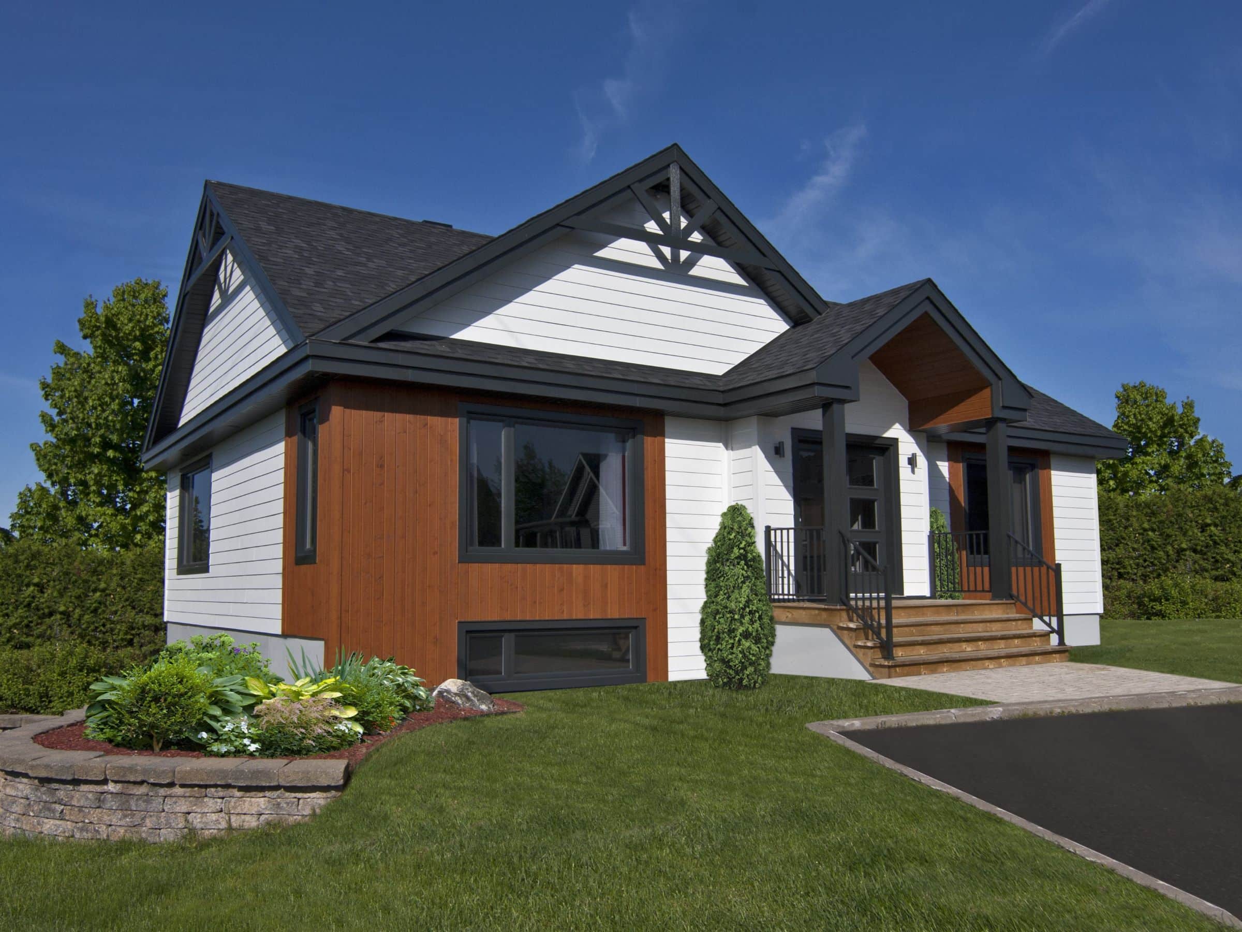
Log in to add your favorite model
To be able to add this model to your favorites, please create an account. It’s quick, easy and will allow you to personalize your experience on our platform.
Would you like to customize this model to suit your taste and budget?
Contact a housing conseillor today to turn your dreams into reality.
Description of this prefabricated home
The Moretta model is reminiscent of timeless elegance and refinement. This single‑storey prefabricated home features an open floor plan that encourages circulation and natural light, creating a pleasant and welcoming living space. Its functional kitchen is perfect for family gatherings after a long day, or for entertaining guests. Equipped with walk‑in closets, the bedrooms are both practical and spacious. And what’s more, the main‑floor laundry room adds a touch of convenience to everyday life! The architectural details of this contemporary and classic 1,342‑square‑foot prefabricated home are sure to amaze you!
Specifications
Single‑storey house
Classic contemporary style
Bedroom: 2
Bathroom: 1
Garage: Optional
Dimensions
Total surface area: 1 340 FT² (44' x 30')
Kitchen: 8'‑3'' x 9'‑8''
Dining room: 10' x 15'
Living room: 18'‑2'' x 13'‑1''
Master bedroom: 13'‑6'' x 13'‑1''
Second bedroom: 10'‑6'' x 11'‑8''
Bathroom: 8'‑10'' x 11'‑7''
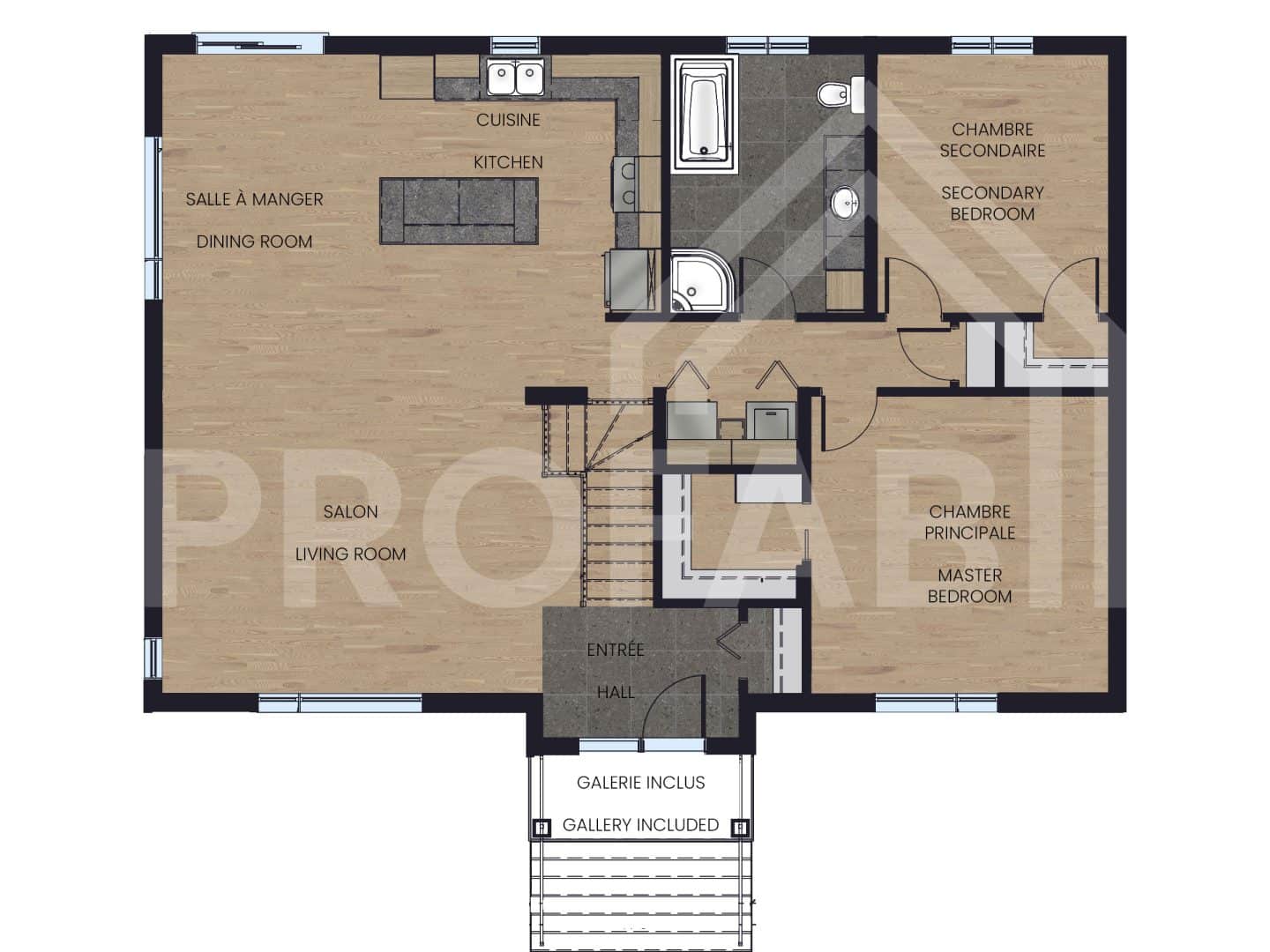
Épervier: Full‑scale image
We built this modern cottage
Explore this prefabricated home built for one of our customers and discover just how easy the project was!











