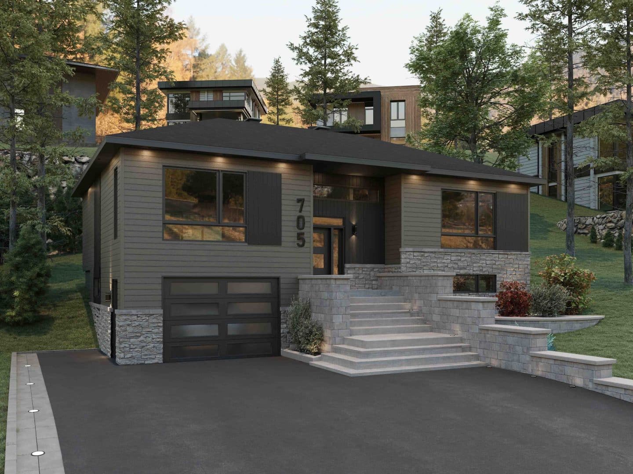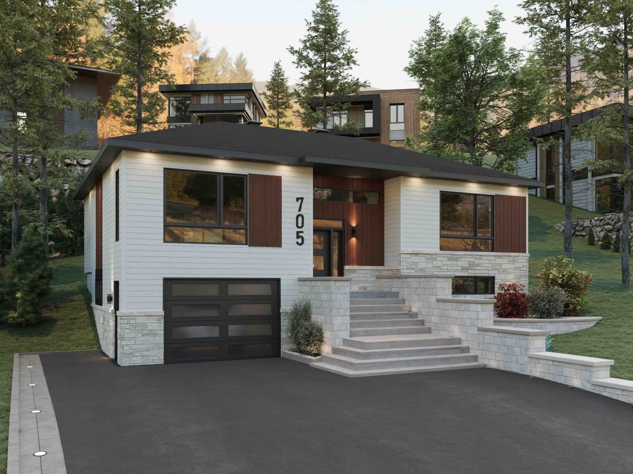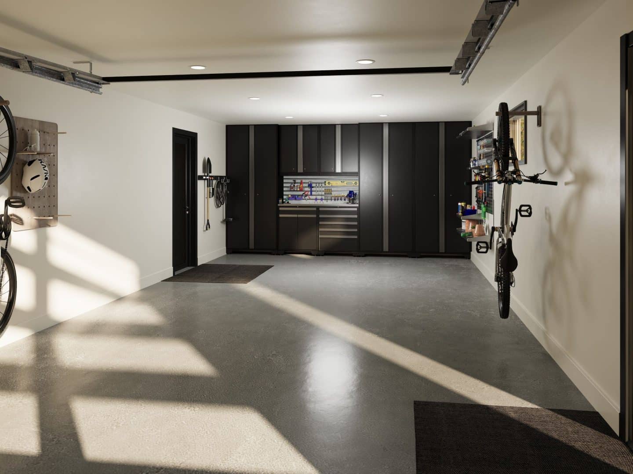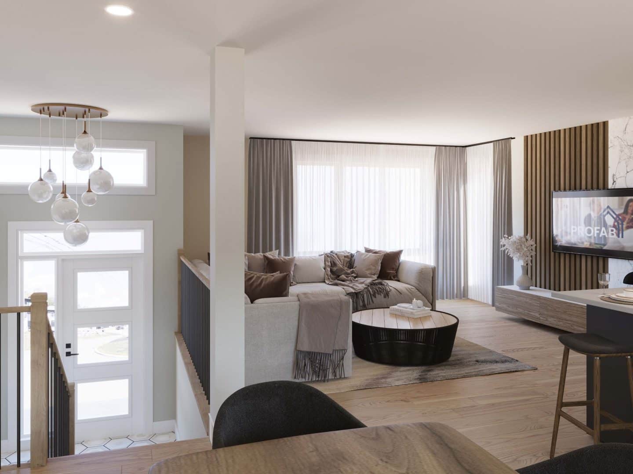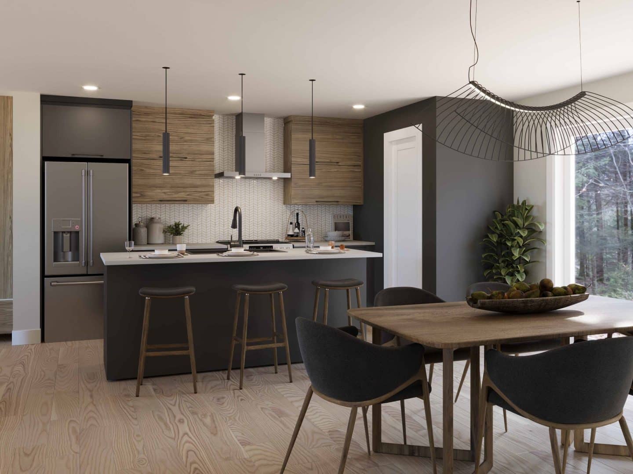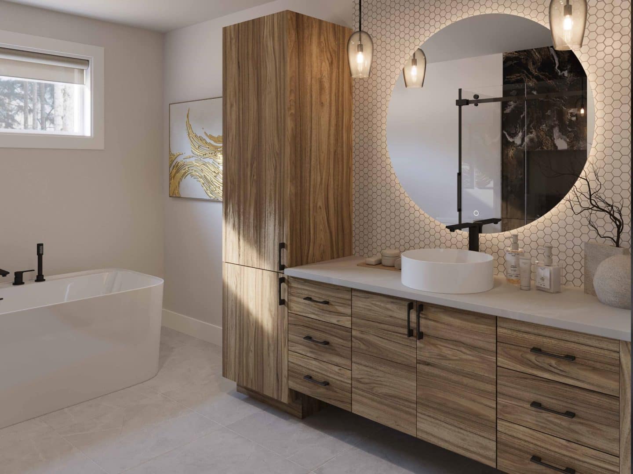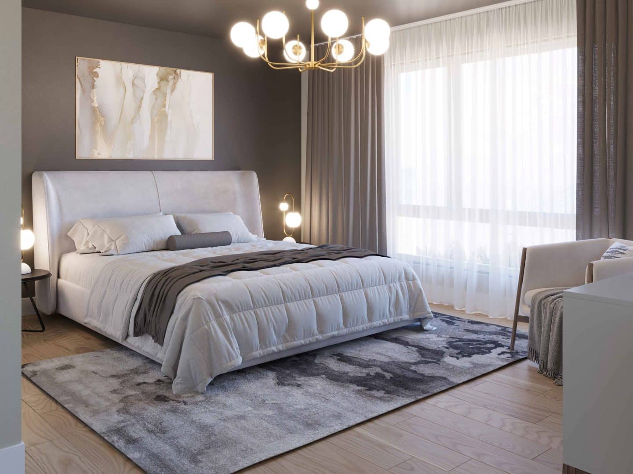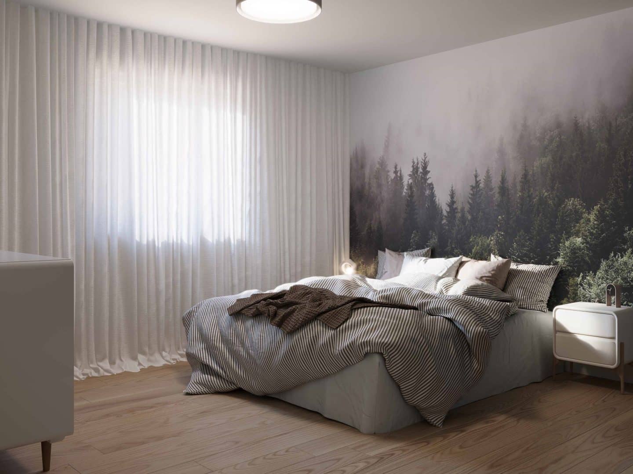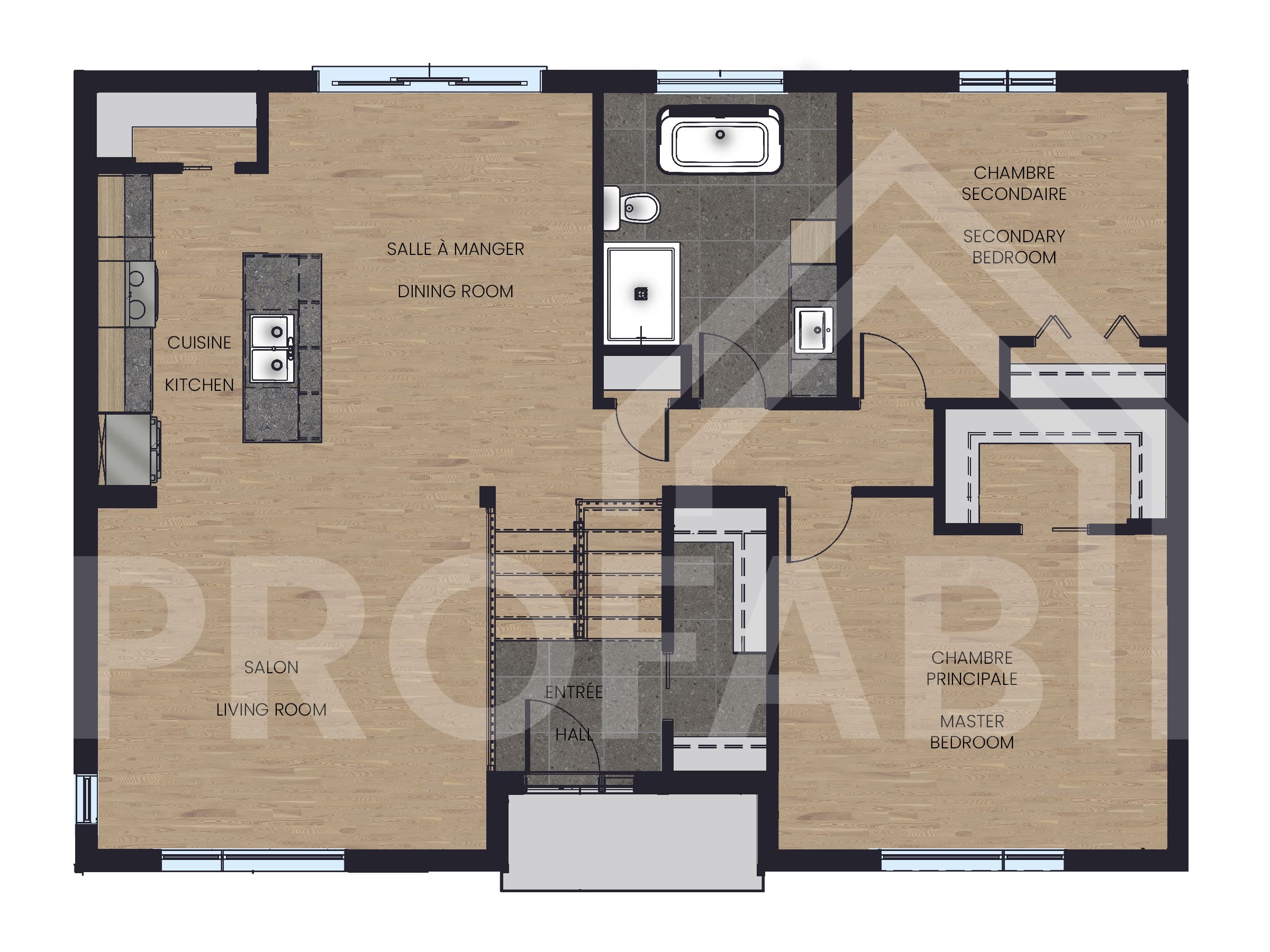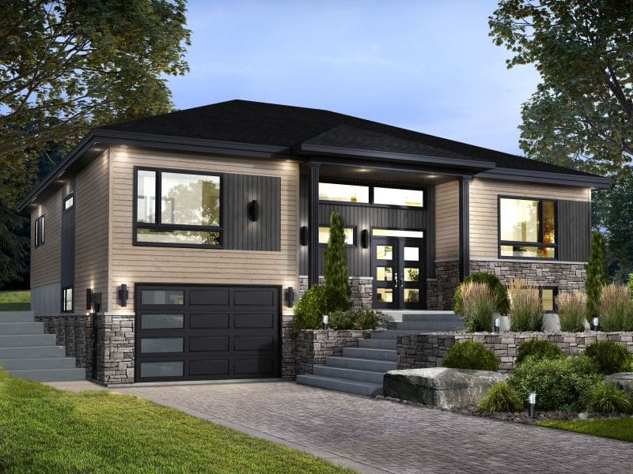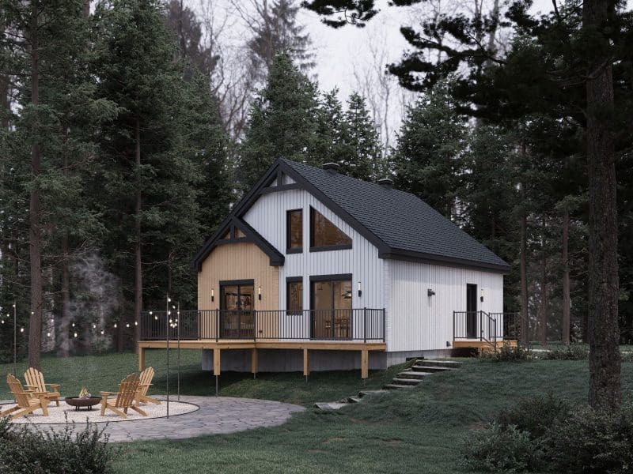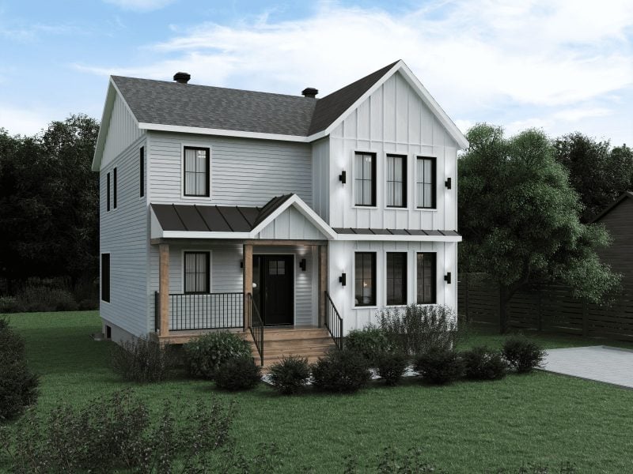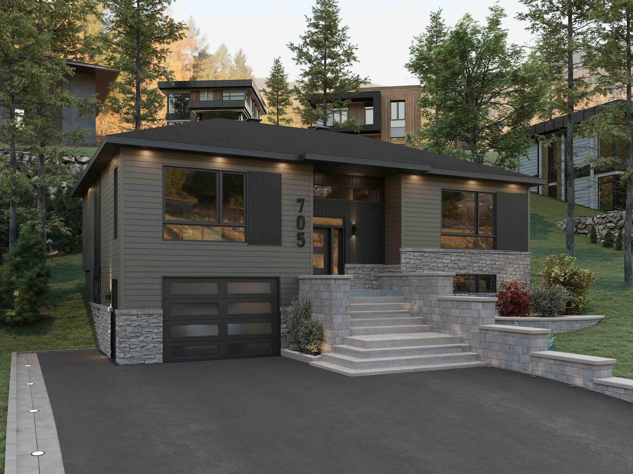
Log in to add your favorite model
To be able to add this model to your favorites, please create an account. It’s quick, easy and will allow you to personalize your experience on our platform.
Would you like to customize this model to suit your taste and budget?
Contact a housing conseillor today to turn your dreams into reality.
Description
The exterior of the Zénia prefab home stands out with its large windows and slightly recessed entrance, which accentuate the model’s modern and upscale aesthetic.
Inside, you’ll find a spacious entrance hall, whose split‑level design creates an intimate transition into the living areas. These spaces are thoughtfully designed for dynamic family living, inviting a seamless flow to daily life. The modern kitchen, brightened by large patio doors, will become your best asset for warm gatherings. On the main floor, there are also two well‑sized bedrooms and a full bathroom with a separate batpassionnésh and shower.
The storage solutions in the Zénia prefab home are particularly appealing to organization lovers. With a walk‑in closet in the lobby, kitchen, and master bedroom, every item will have its place without compromise. Additionally, the integrated garage in the basement provides extra space for seasonal items.
With its elegant design and optimized spaces, Zénia is the ideal ally for those seeking the perfect balance between comfort and modernity.
Specifications
Split level
Contemporary Modern style
Chambres : 2
Salle de bain : 1
Garage : inclus
Dimensions
Total area :1 230 ft. (42'x30'‑1'')
Kitchen : 12'‑0'' x 8'‑6''
Dining room : 12'‑1'' x 10'‑4''
Living room : 13'‑1'' x 14'‑10''
Master bedroom: 14'‑10'' x 12'‑0''
Secondary bedroom :12'‑0'' x 9'‑4''
Bathroom : 9'‑9'' x 12'‑1''
Single garage: included
*
The images above represent the model with personalization.
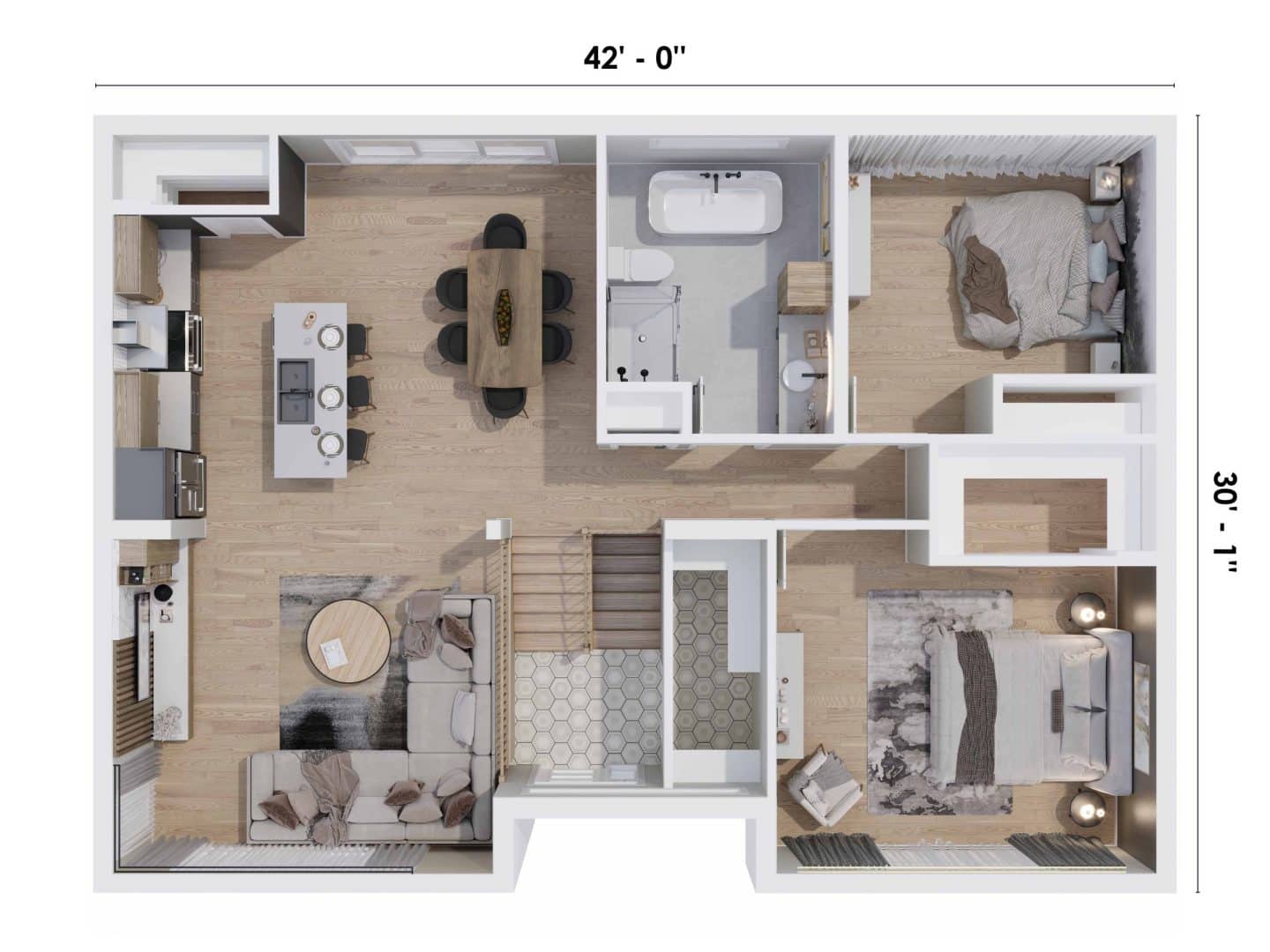
Even more











