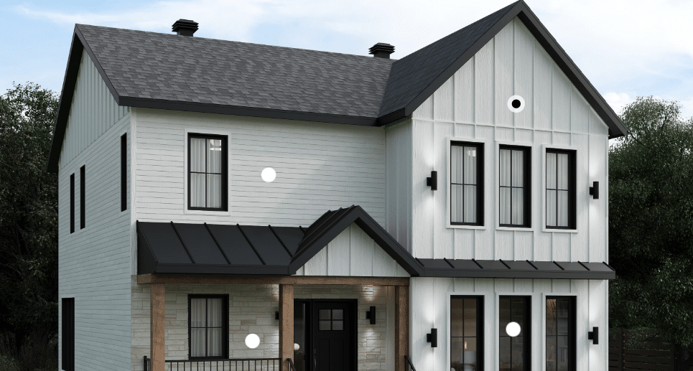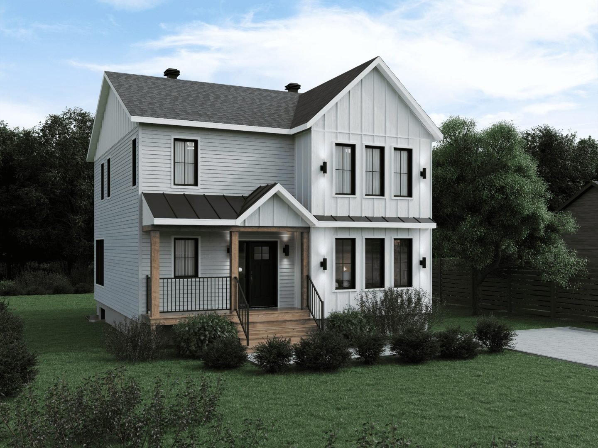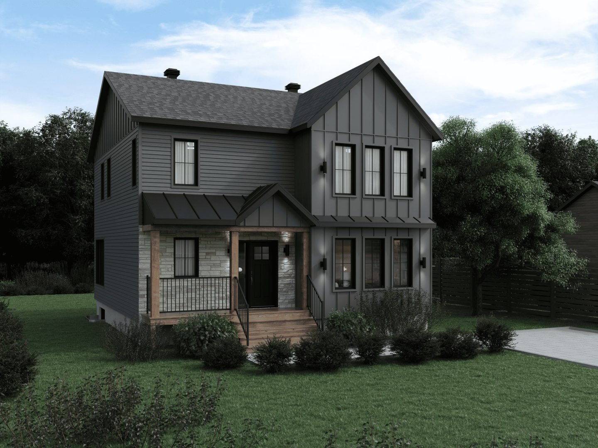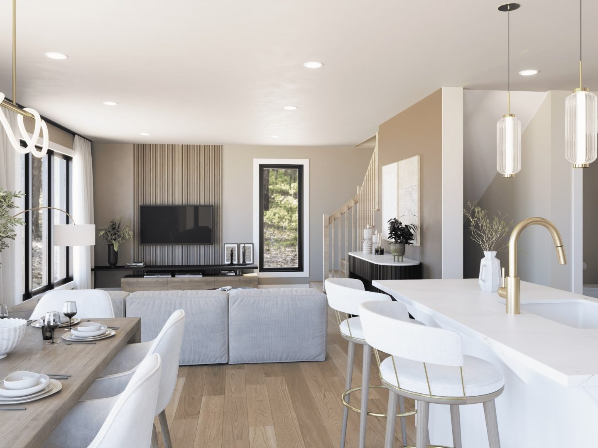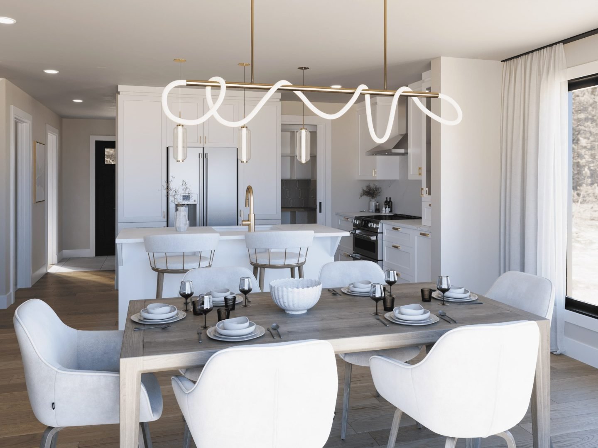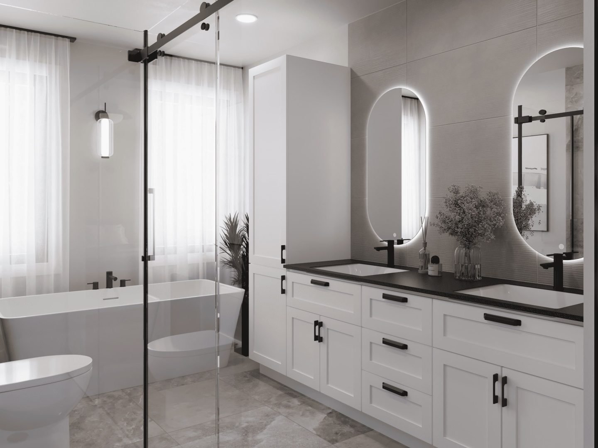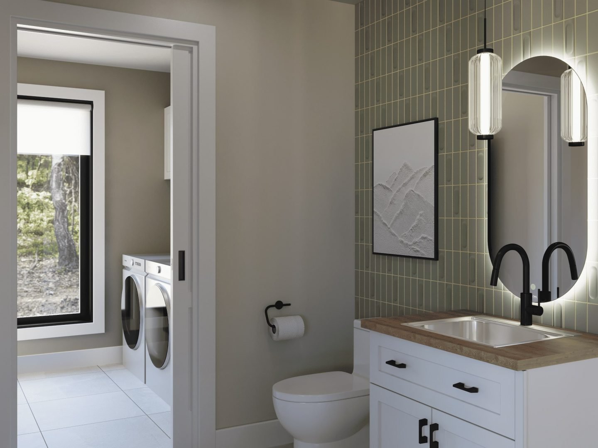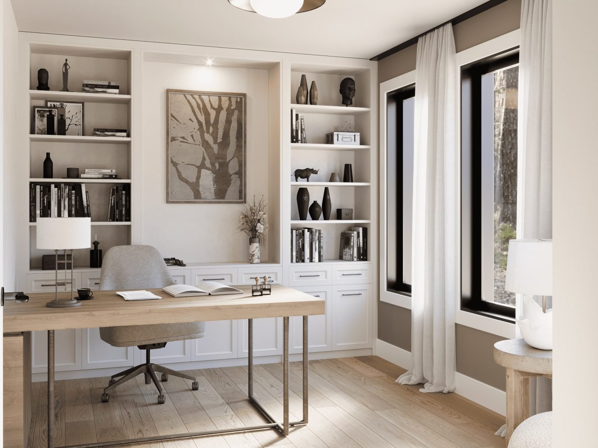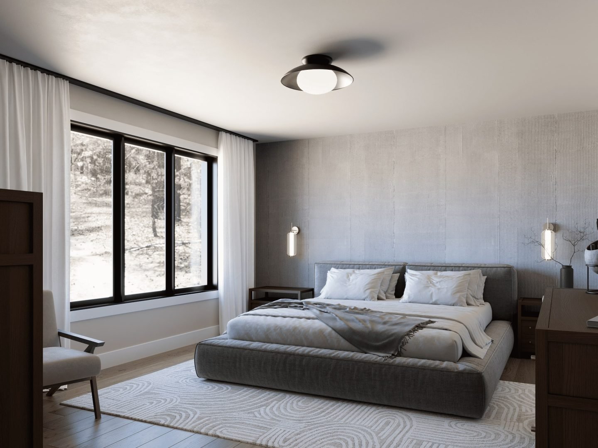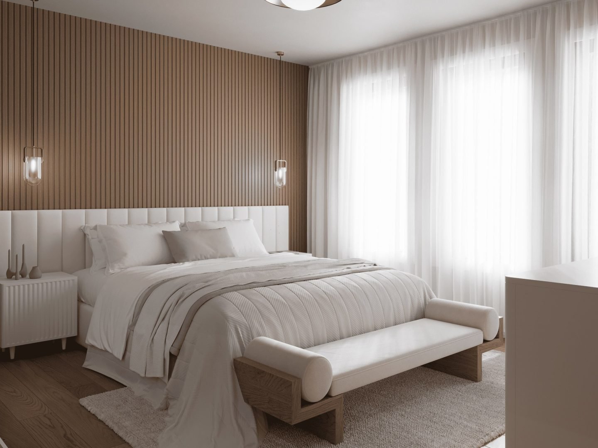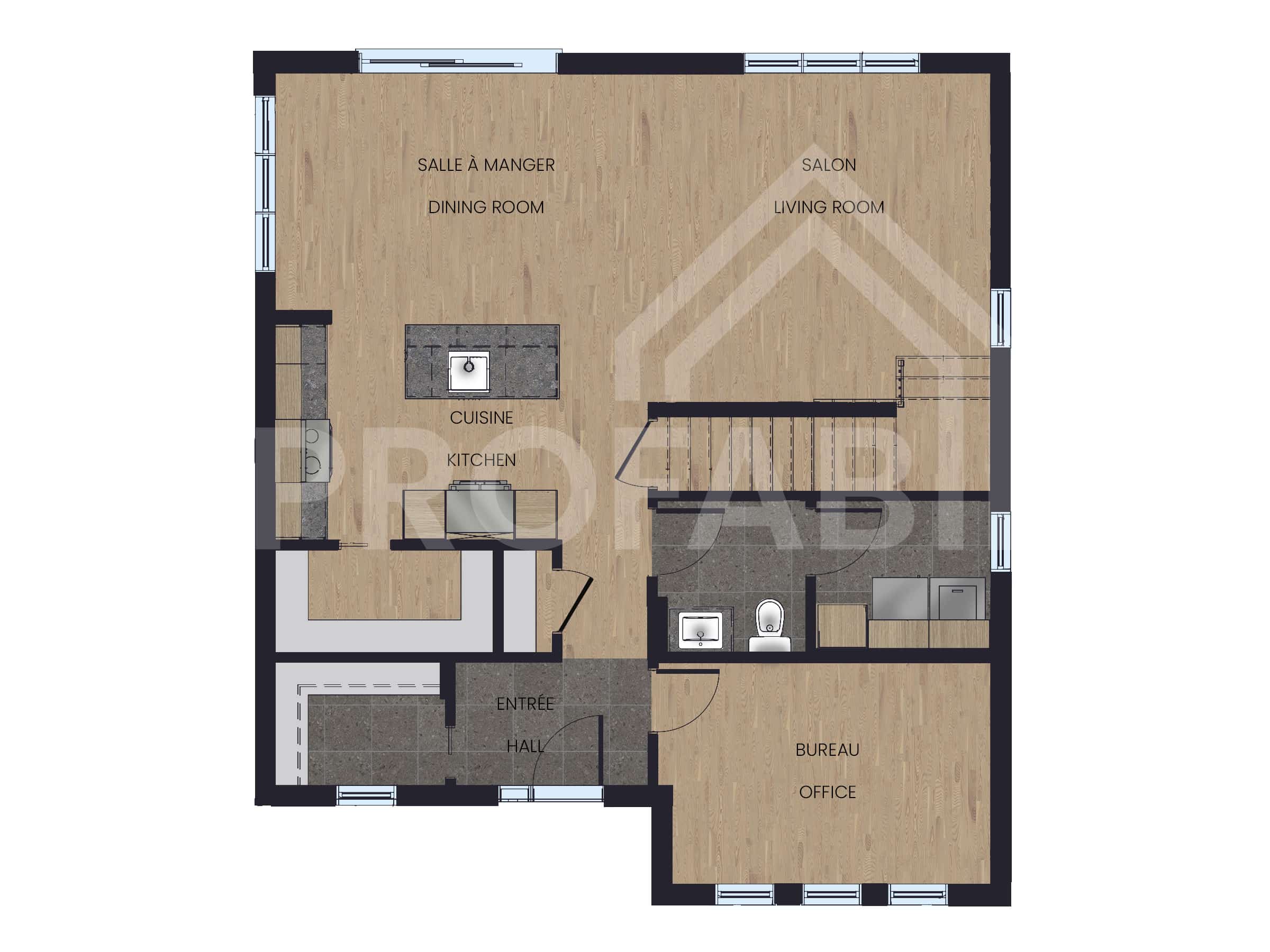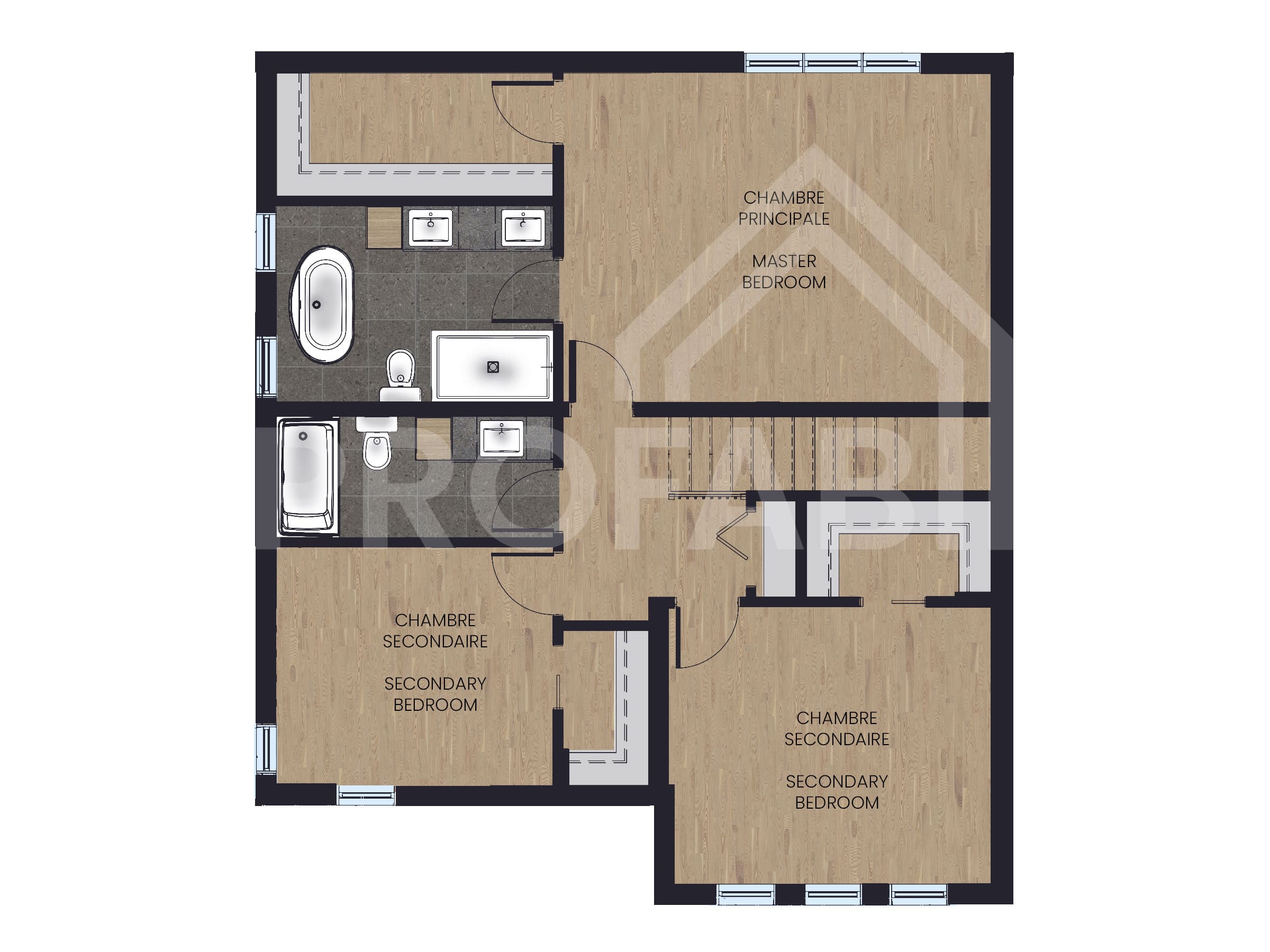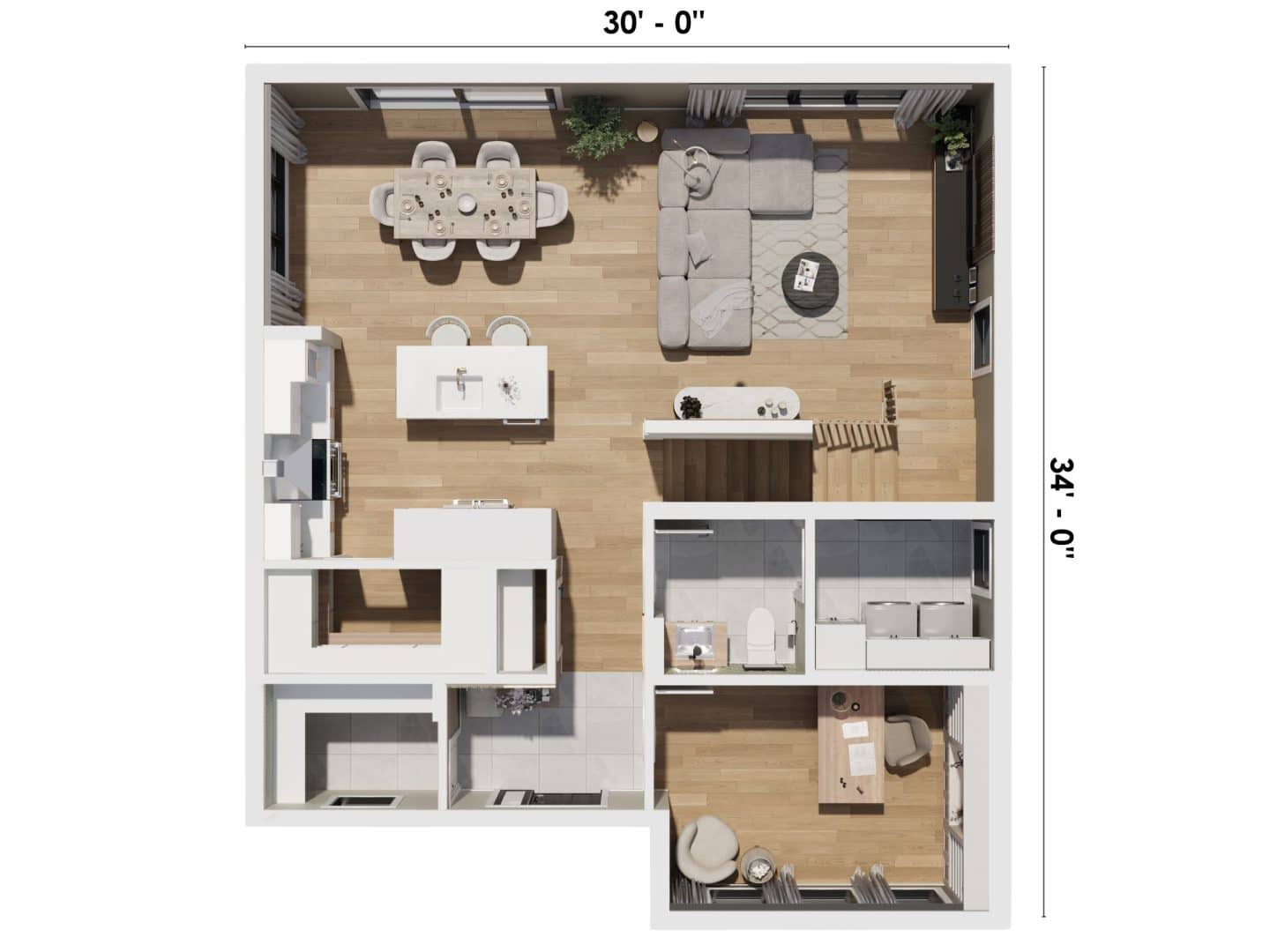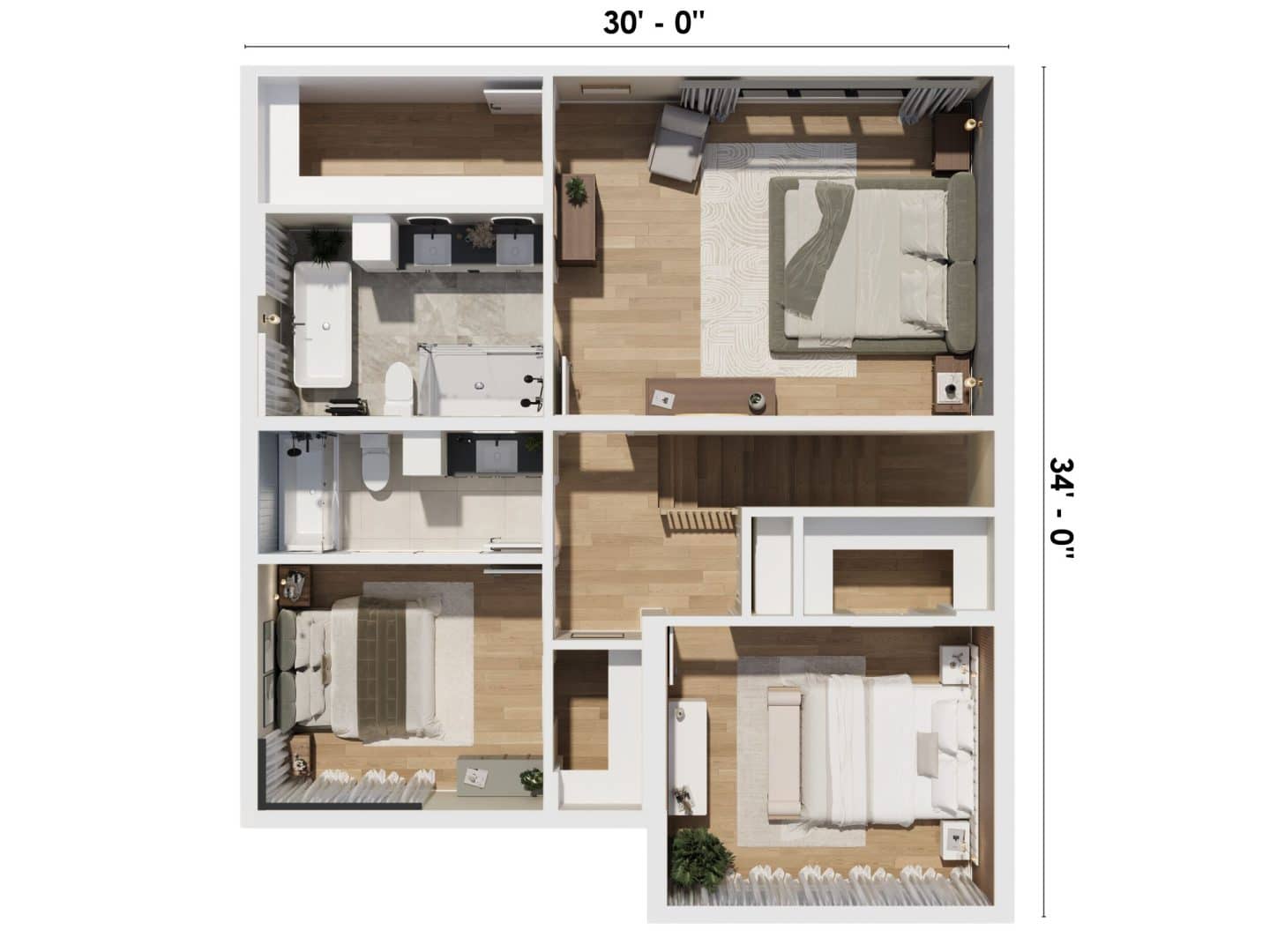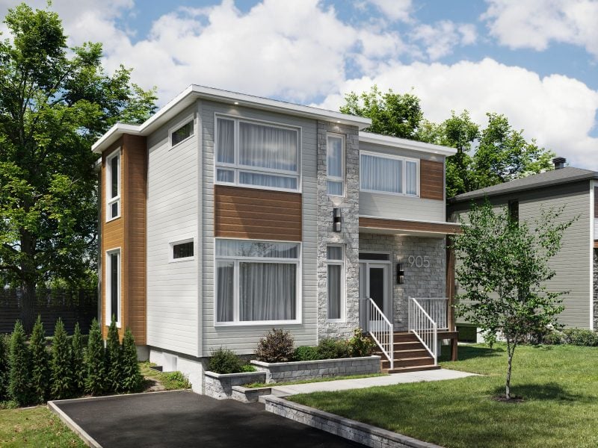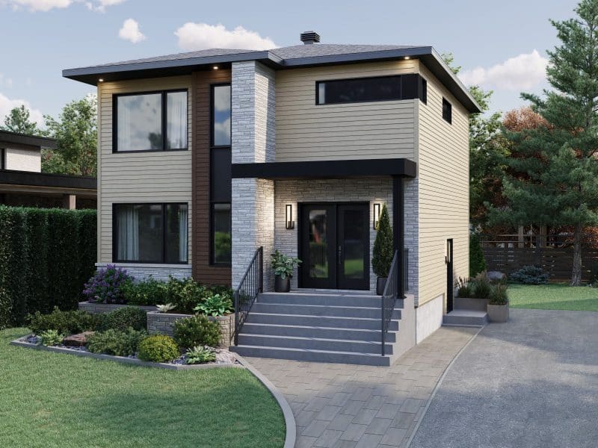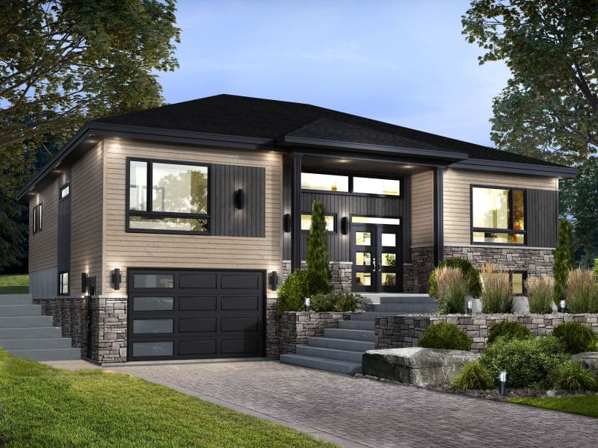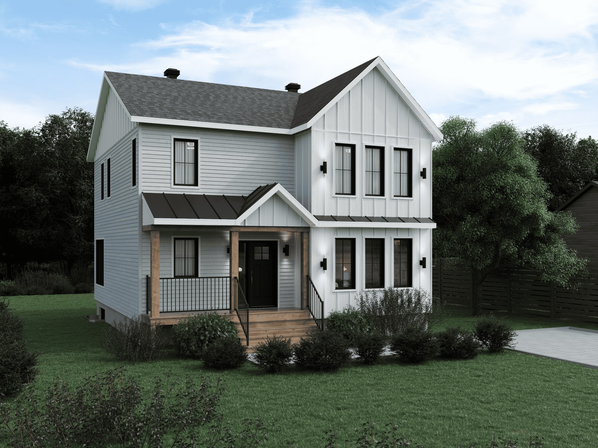
Log in to add your favorite model
Would you like to customize this model to suit your taste and budget?
Contact a housing conseillor today to turn your dreams into reality.
Description of this prefabricated home
The Edena model is an oasis where everything has been thought of! This modern farmhouse‑style prefabricated home offers a separate upstairs space for parents who want to unwind peacefully after a hectic day. In addition to a bathroom for the kids, this modular home has more than enough storage space to cope with the hustle and bustle of daily life. Perfectly adapted to the needs of today’s families, its 2 floors offer the possibility of having a walk‑in pantry as well an office or playroom at the front of the house. Come in! Happiness is just a few steps away!
Dimensions
Total surface area: 1 912 sq. ft. (30'x30'/34')
Kitchen: 11'‑5'' x 8'‑9''
Dining room: 15'‑6'' x 10'‑2''
Living room: 13'‑6'' x 13'‑4''
Master bedroom: 17'‑4'' x 13'‑4''
Second bedroom: 12'‑11'' x 11'‑3''
Other bedroom: 11'‑3'' x 9'‑8''
Office: 12'‑11'' x 9'‑0''
Main bathroom: 11'‑3'' x 8'‑2''
Second bathroom: 11'‑3'' x 4'‑5''
Powder room: 6'‑0'' x 6'‑0''
Laundry room: 7'‑0'' x 6'‑0''
Even more
Admire and customize this model
Take an interactive tour of this model
