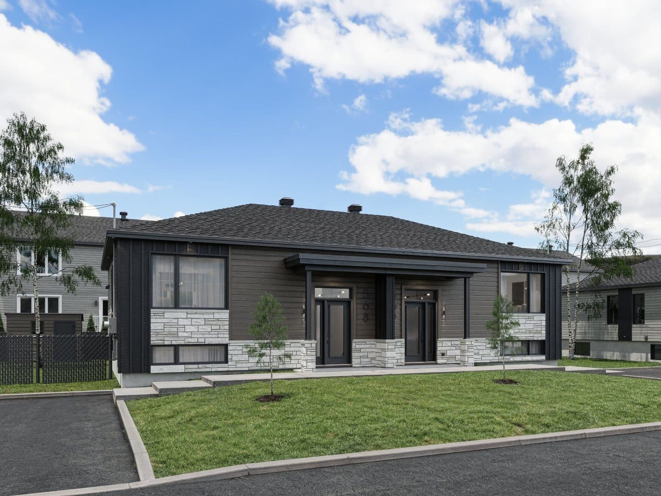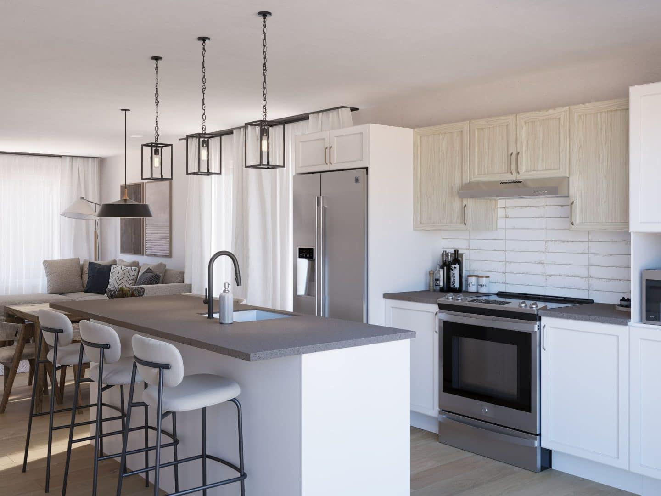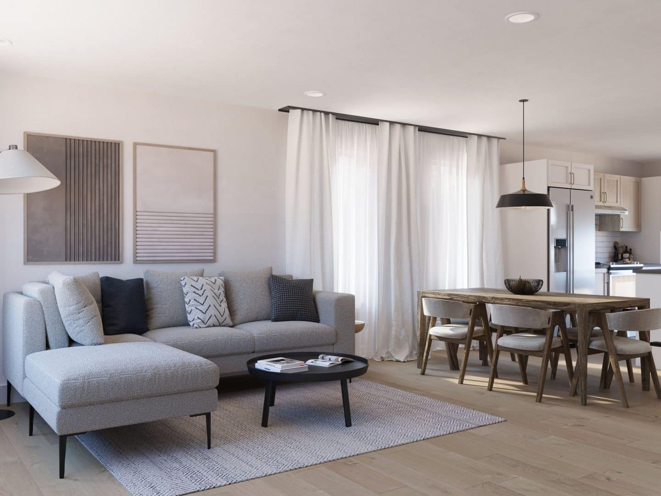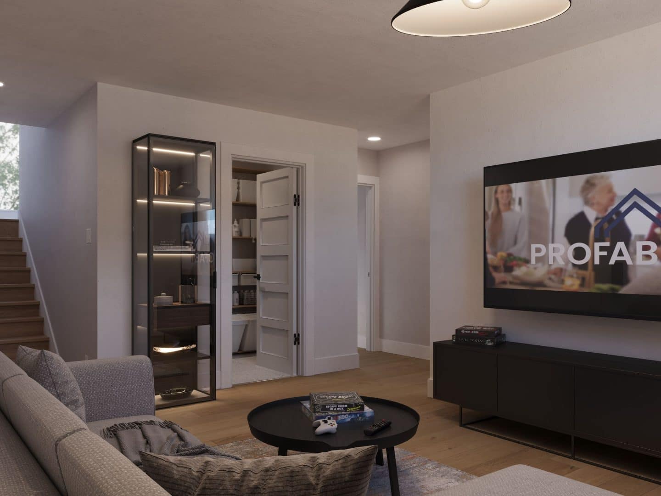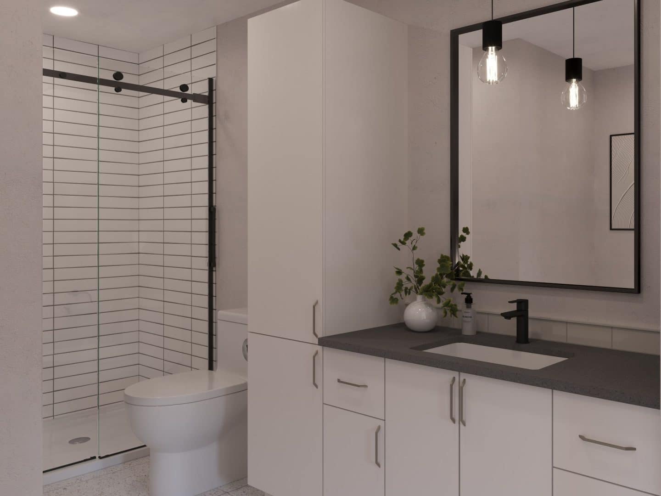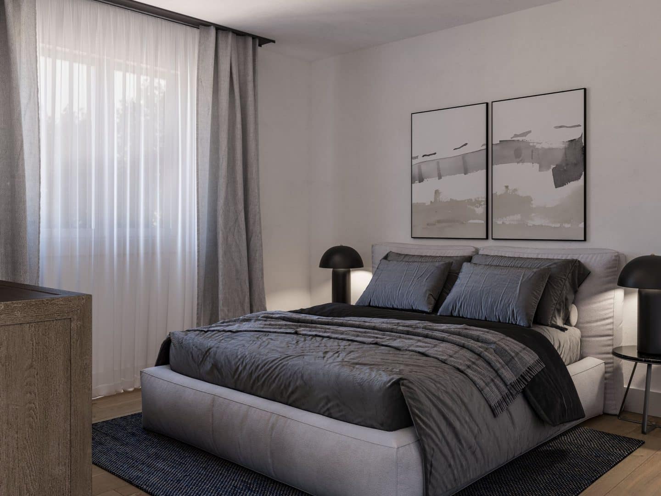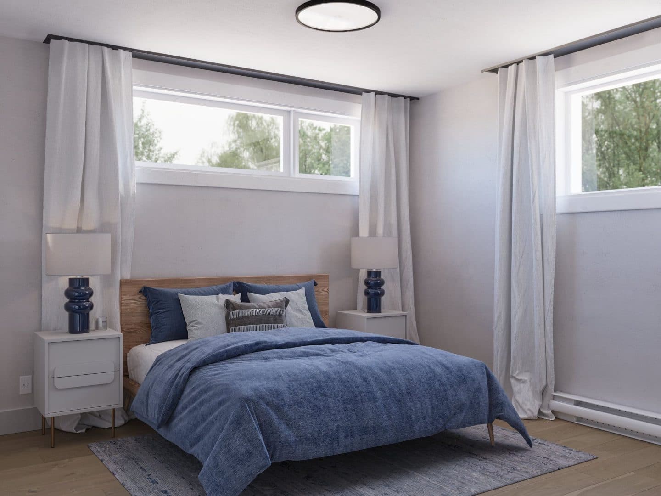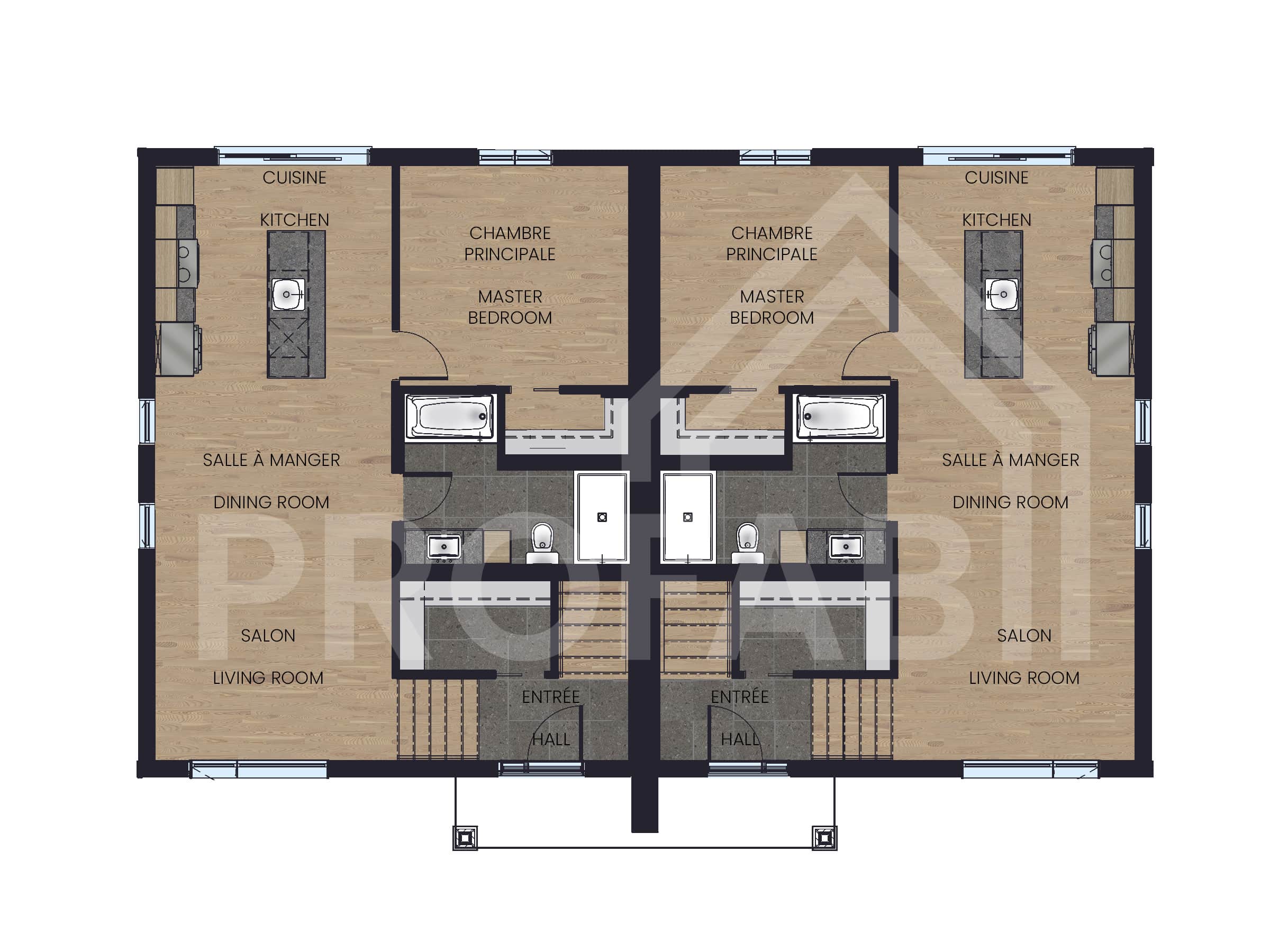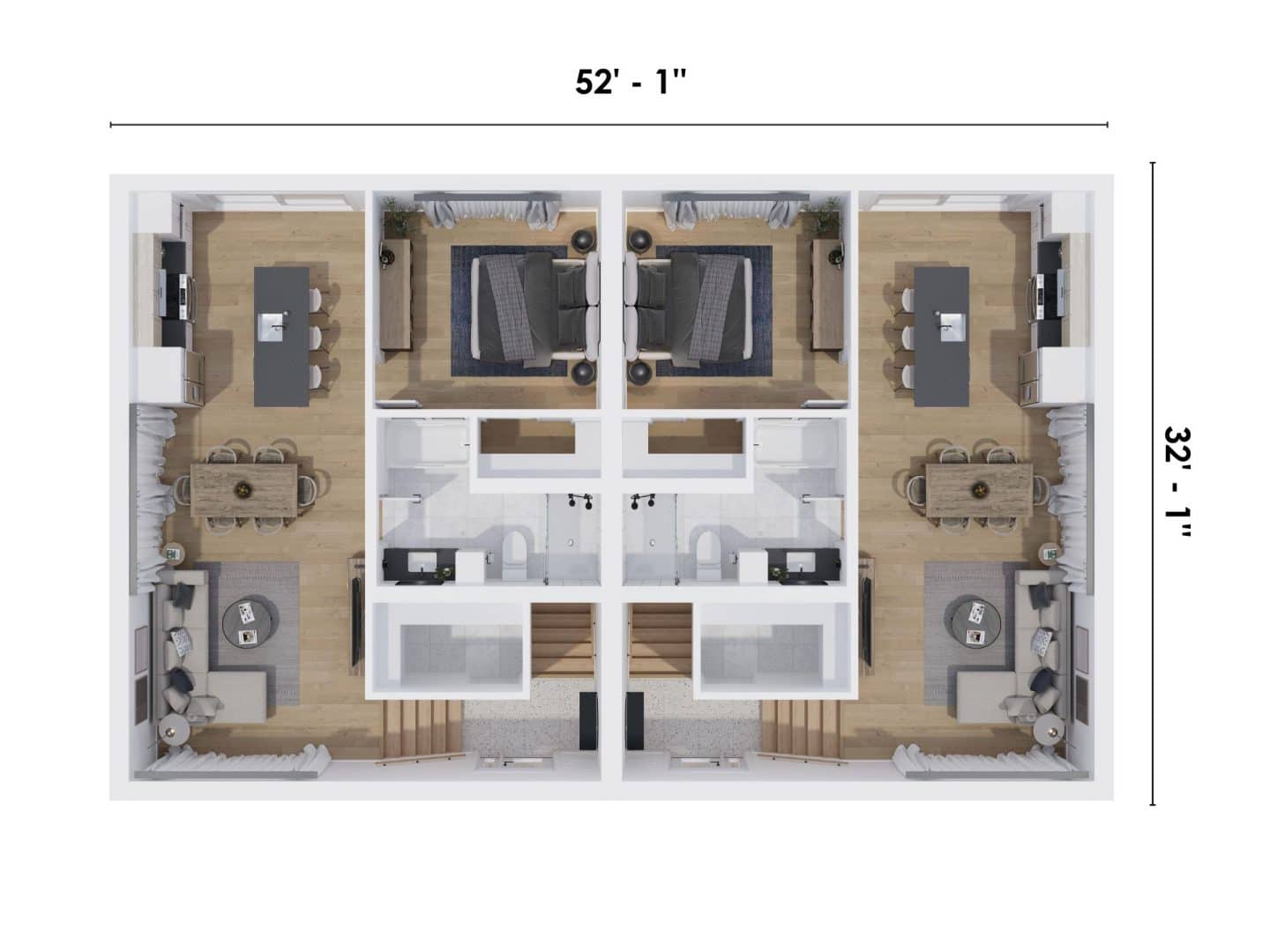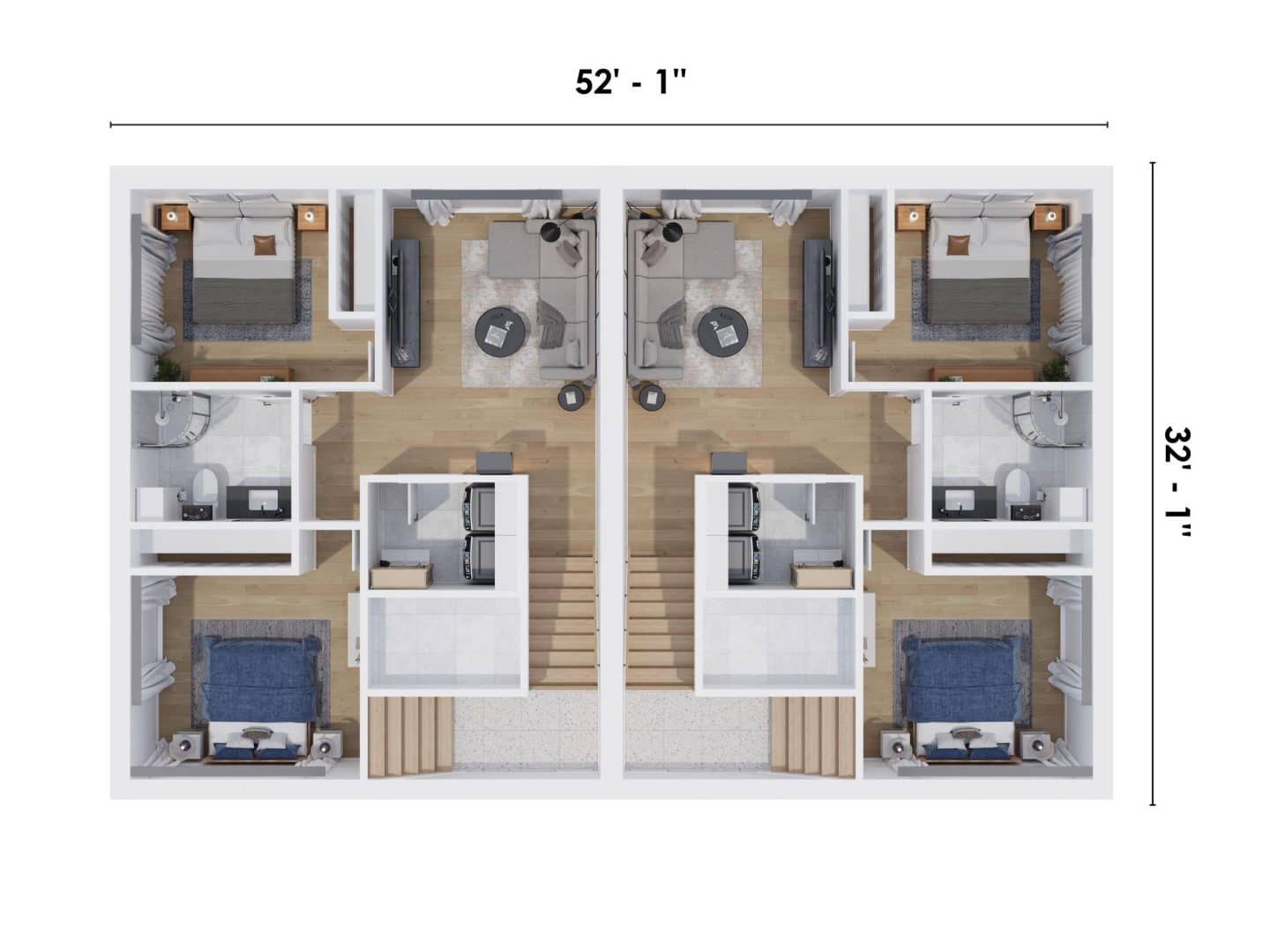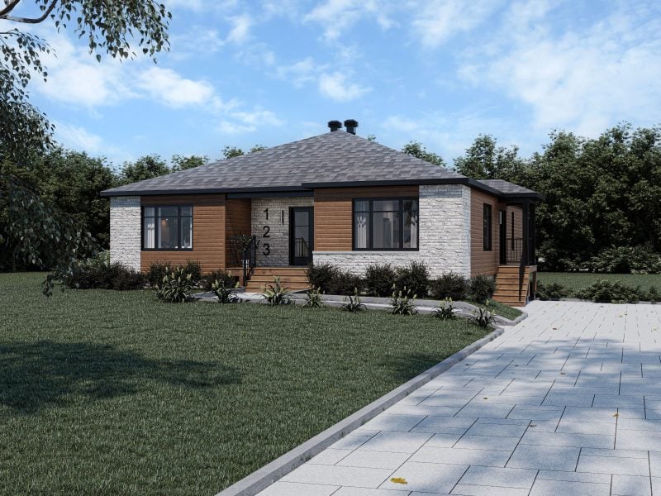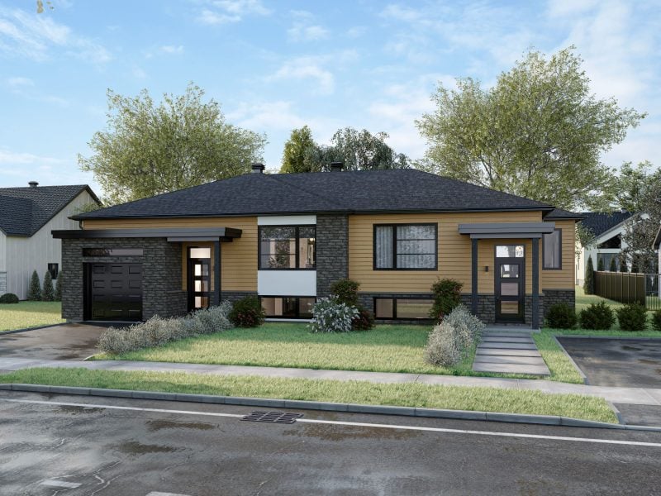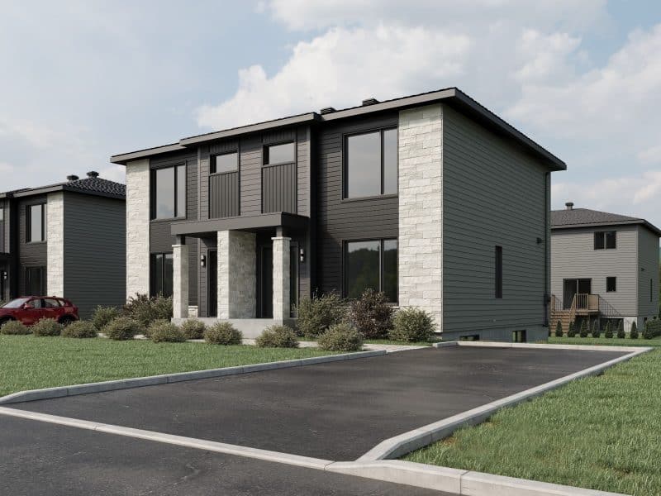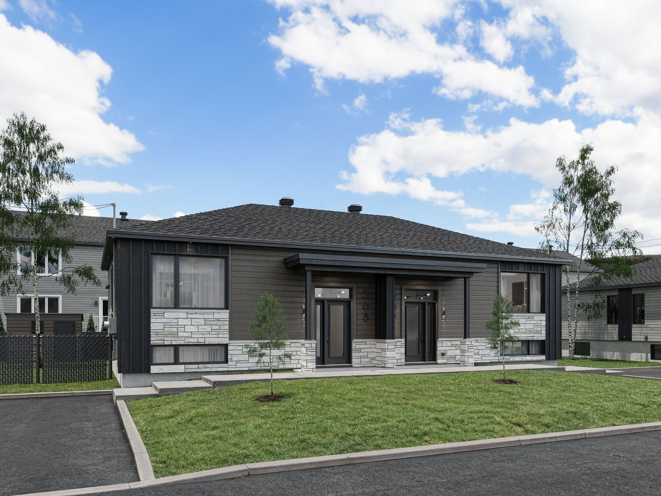
Log in to add your favorite model
Would you like to customize this model to suit your taste and budget?
Contact a housing conseillor today to turn your dreams into reality.
Description
With its modern design and clean lines, the Magistral contemporary semi‑detached home captivates at first glance. Its elegant facade seamlessly blends timeless materials with modern touches, creating a look that is both understated and refined.
This split‑level home, with its entrance positioned between two floors, enhances circulation and optimizes space. A short staircase leads either to the main floor or the basement, offering a practical and inviting layout. On the main floor, the open‑concept design maximizes natural light and fosters a warm atmosphere. The well‑designed and functional kitchen opens onto the dining area and living room, creating the perfect space for family meals and moments of relaxation. The primary bedroom, located on this level, provides an intimate and comfortable retreat, complete with a bathroom.
The basement features two additional bedrooms, each offering a bright and welcoming space, ideal for children, a home office, or a guest room. A bathroom, laundry room, and family room complete this level, providing a versatile space that can be adapted to your needs.
Designed to suit the lifestyle of modern families, this contemporary semi‑detached home combines comfort, aesthetics, and functionality. The factory‑optimized construction of this prefabricated home ensures a fast process and rigorous quality control at every stage.
Build your split‑level home with ProFab today!
Dimentions
Total surface area : 1664 sqft (52' x 32')
Kitchen : 11'‑1'' x 12'‑4''
Dining room : 8'‑10'' x 12'‑4''
Living room : 11'‑0'' x 12'‑4''
Family room : 11'‑0'' x 14'‑9''
Master bedroom: 12'‑0'' x 11'‑6''
Secondary bedroom : 11'‑10'' x 10'‑0''
Other bedroom: 10'‑0'' x 10'‑2''
Main bathroom : 5' x 12'
Secondary bathroom : 8'‑3'' x 6'‑9''
Laundry room: 7'‑6'' x 5'‑6''
Even more











