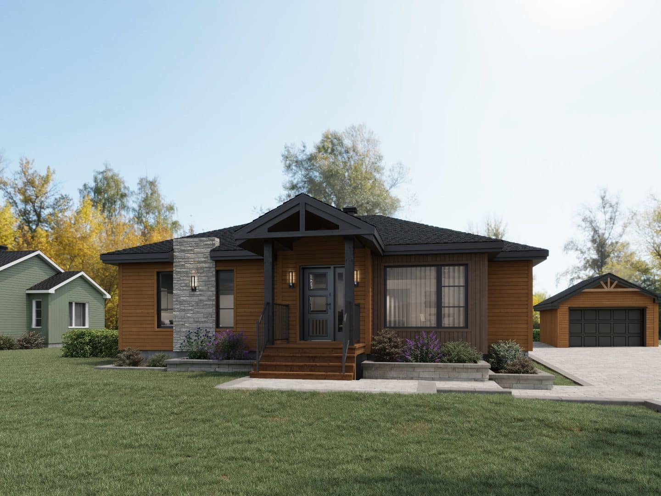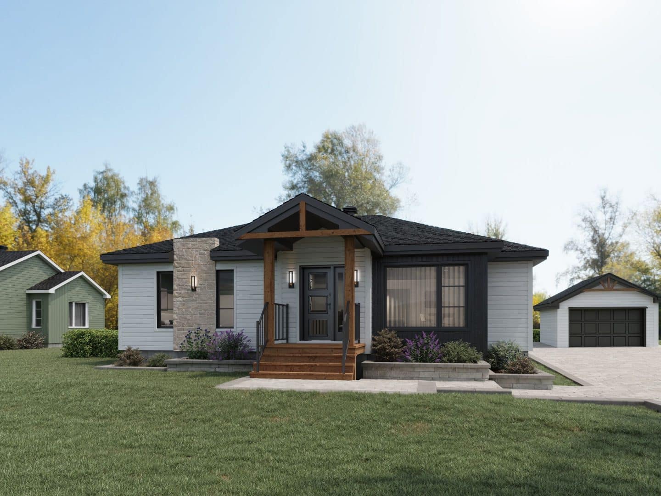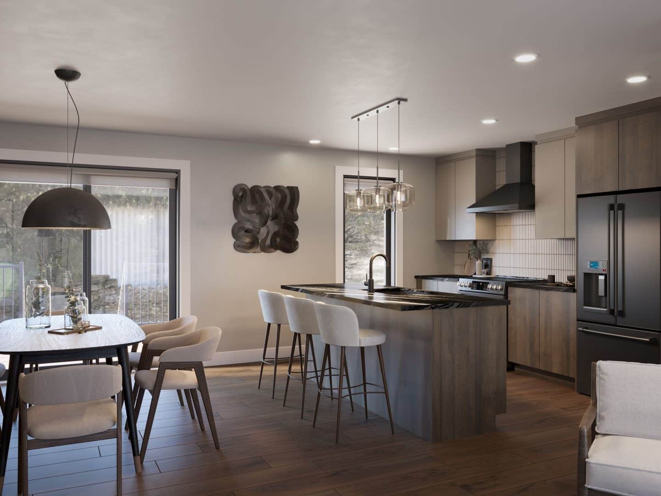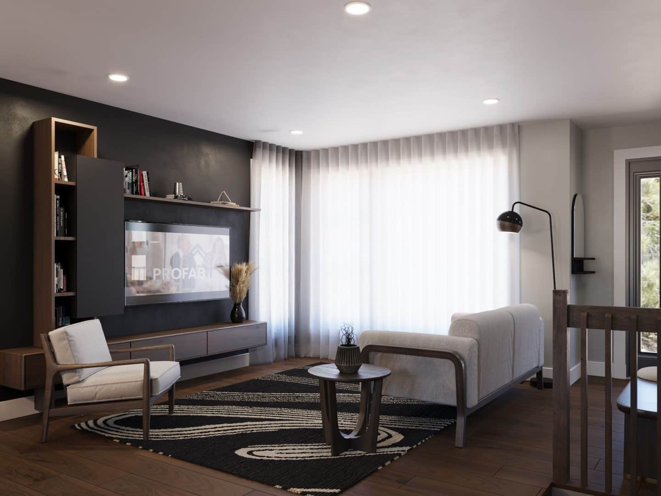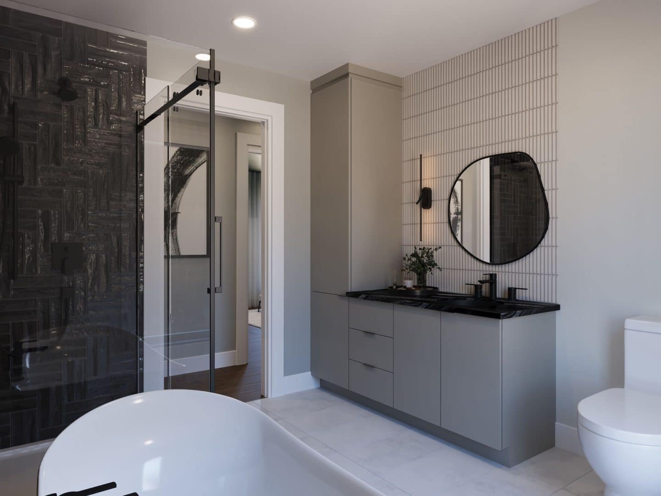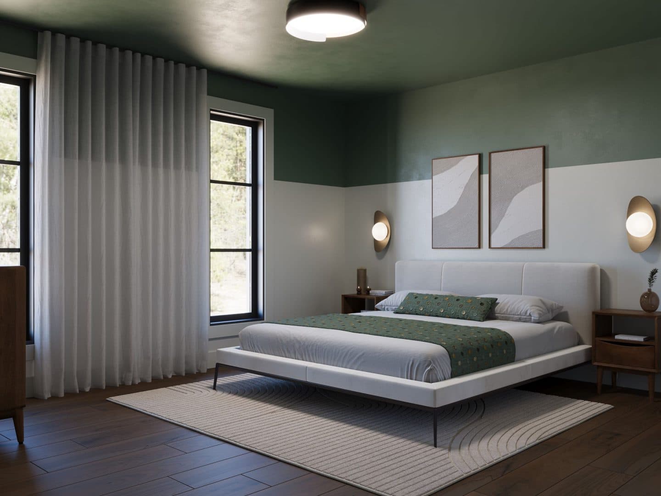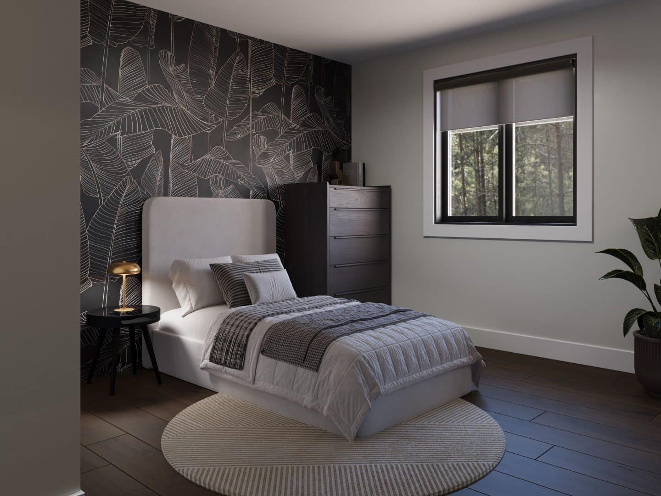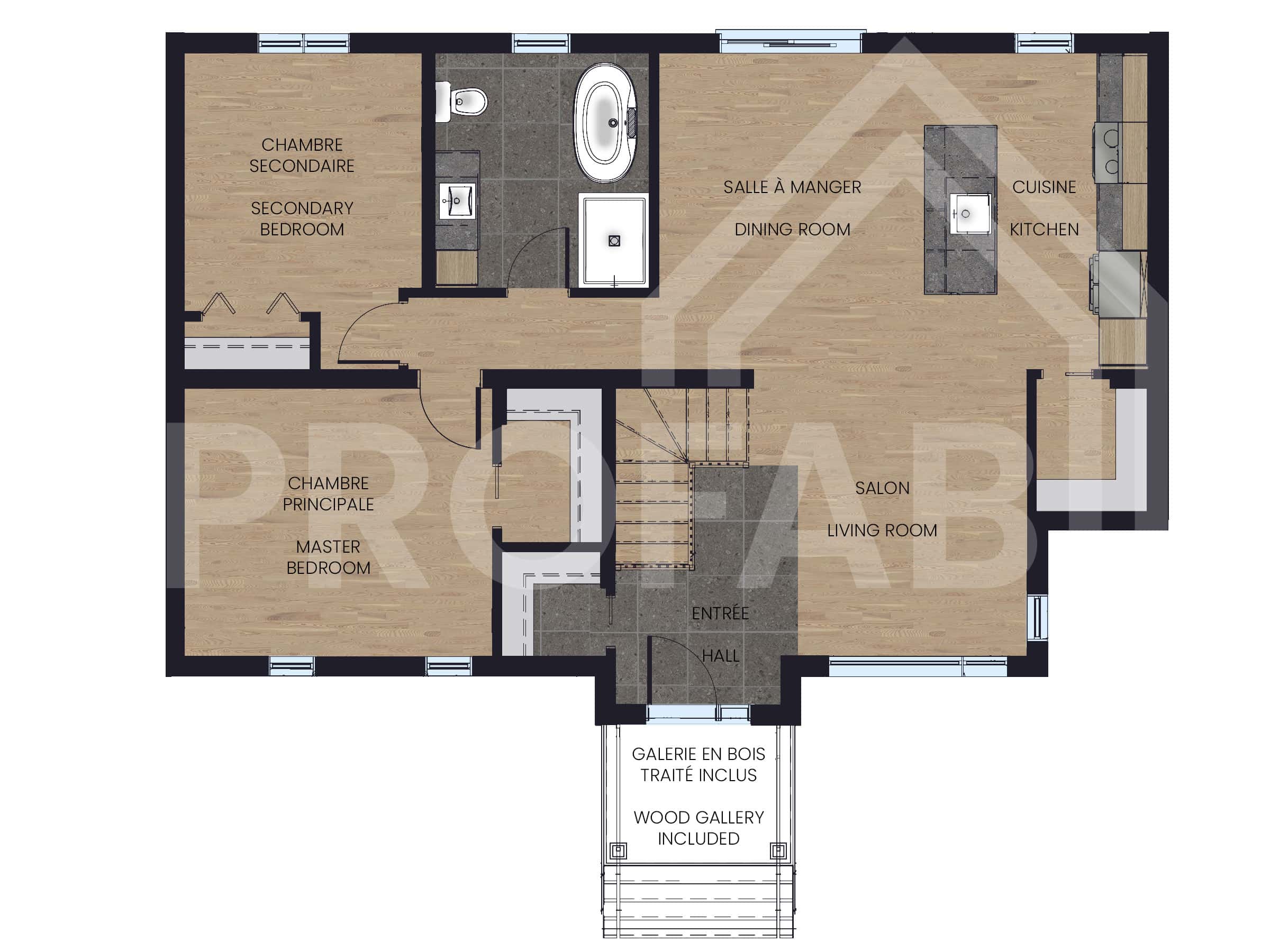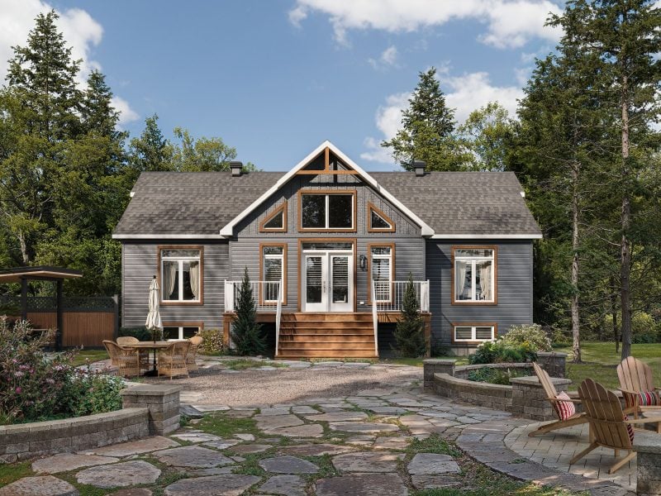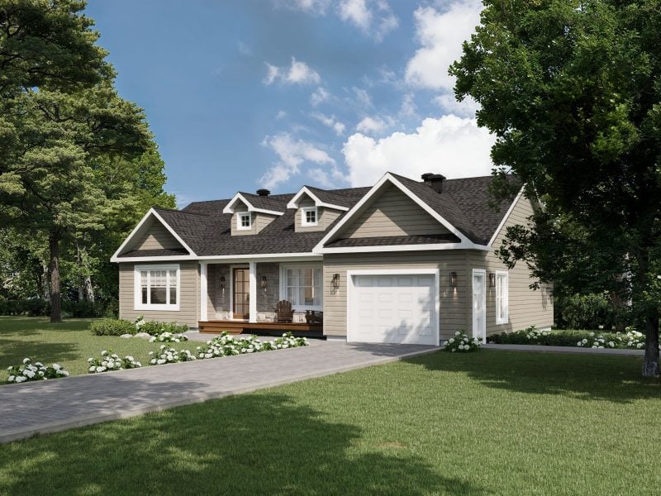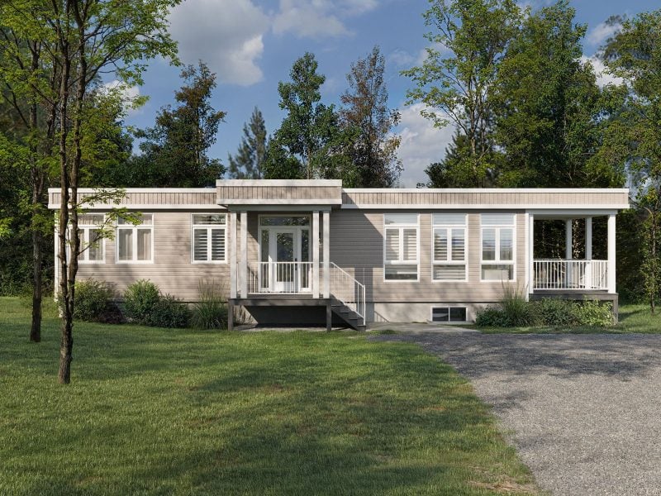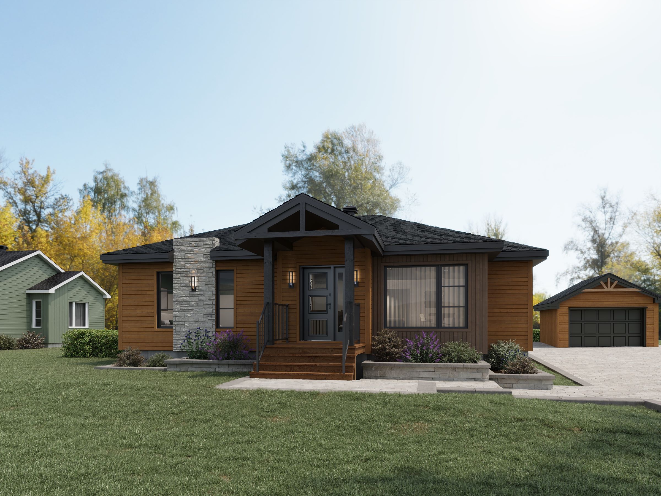
Log in to add your favorite model
Would you like to customize this model to suit your taste and budget?
Contact a housing conseillor today to turn your dreams into reality.
Description of this prefabricated home
At 1,052 square feet, Urbanova is the perfect prefabricated home for active families! This classic contemporary single‑storey home offers plenty of storage space for young and old alike. Equipped with walk‑in closets, the entrance hall and bedrooms allow everyone to efficiently organize their personal belongings and find their way around in no time on those busy mornings. The user‑friendly kitchen is no exception, with its spacious pantry. Architecturally, this modular home features contemporary lines that highlight it and offer a perfect transition between your living space and the surrounding environment.
Dimensions
Total surface area: 1,052 sq. ft. (26'/28'x36'/41')
Kitchen: 9'‑3'' x 13'‑1''
Dining room: 11' x 10'‑1"
Living room: 13'‑9'' x 11'‑10''
Master bedroom: 12'‑9'' x 11'‑1''
Second bedroom: 9'‑10'' x 10'‑8''
Bathroom: 8'‑10'' x 9'‑8''
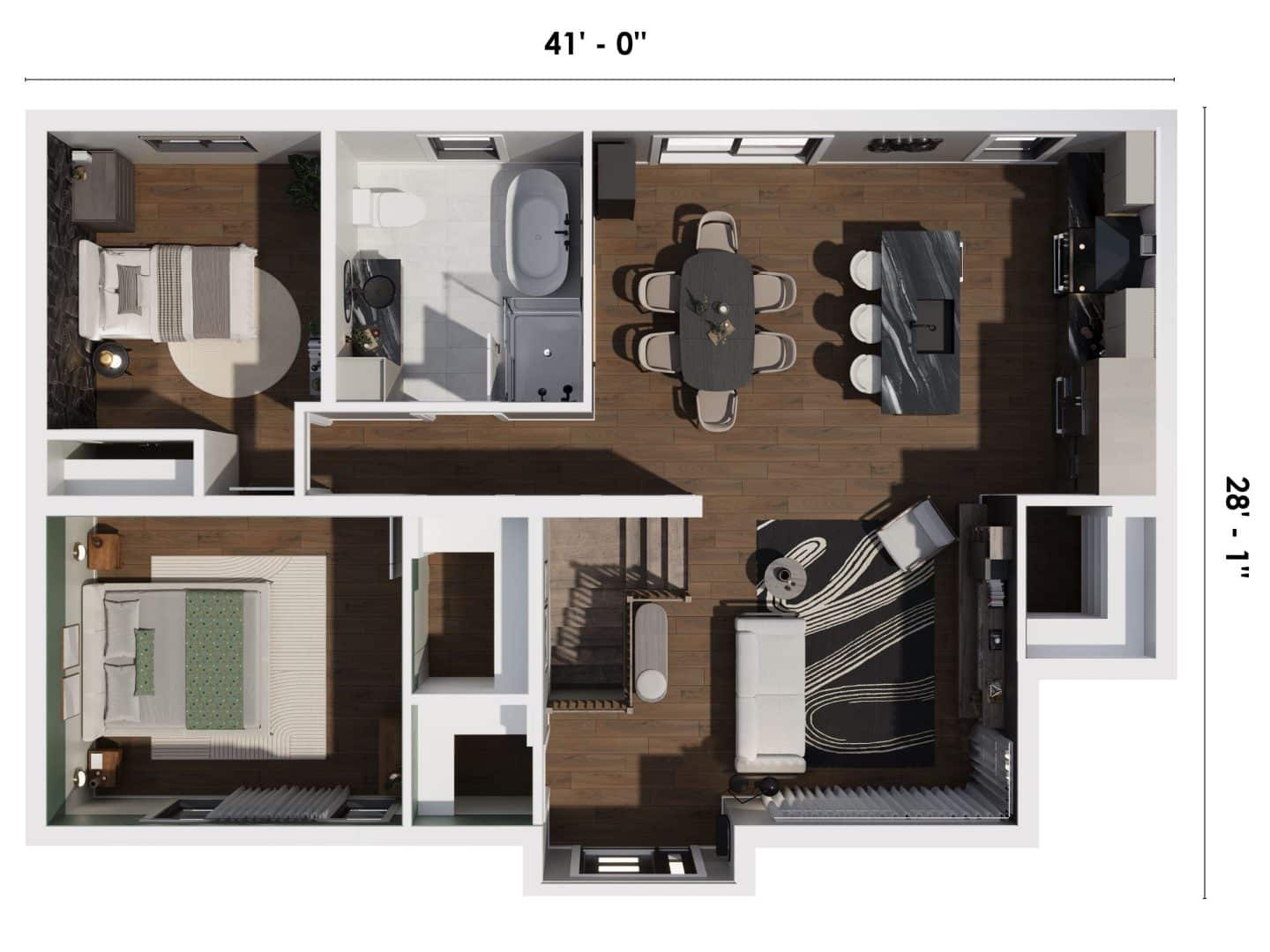
Even more











