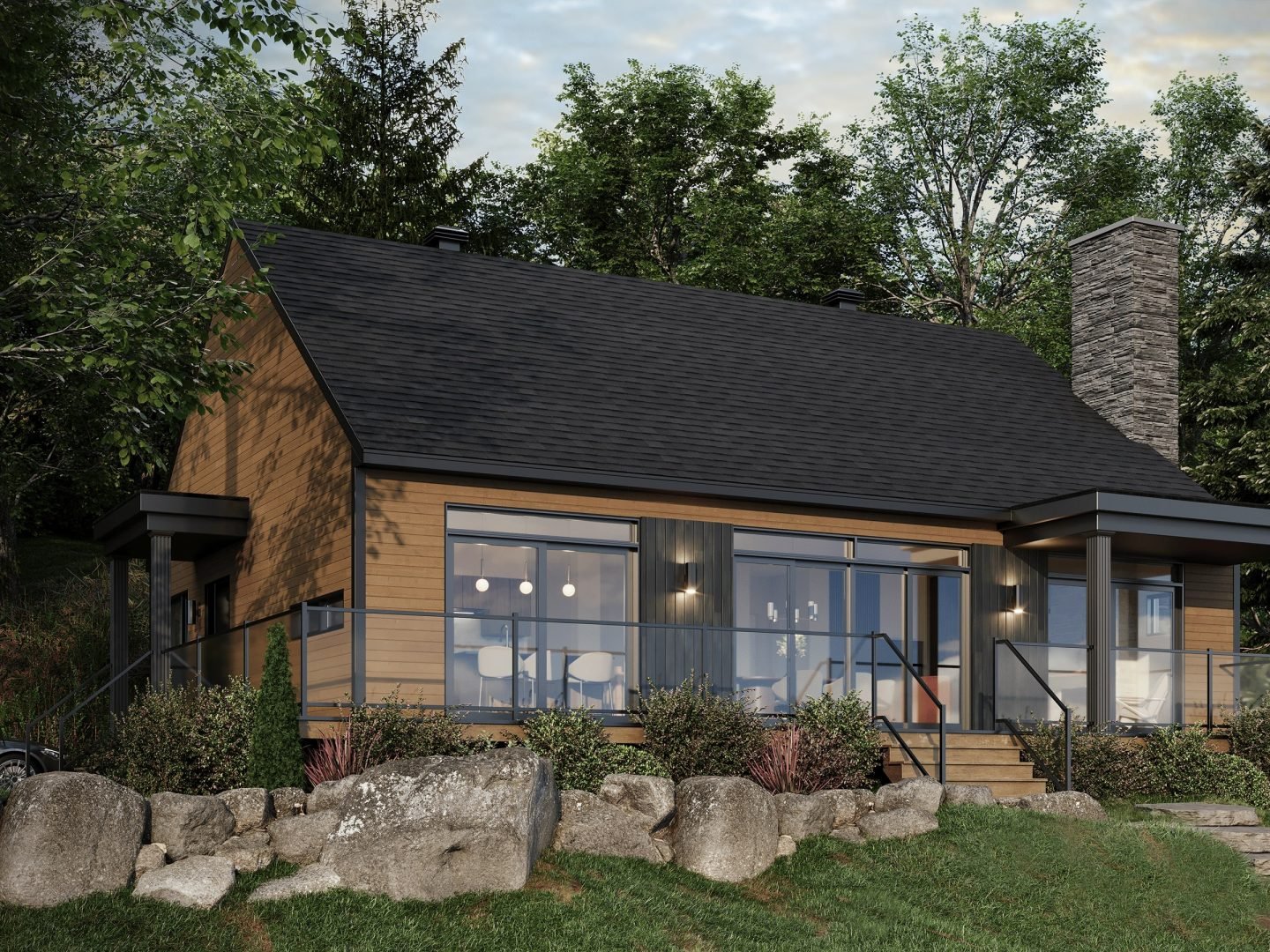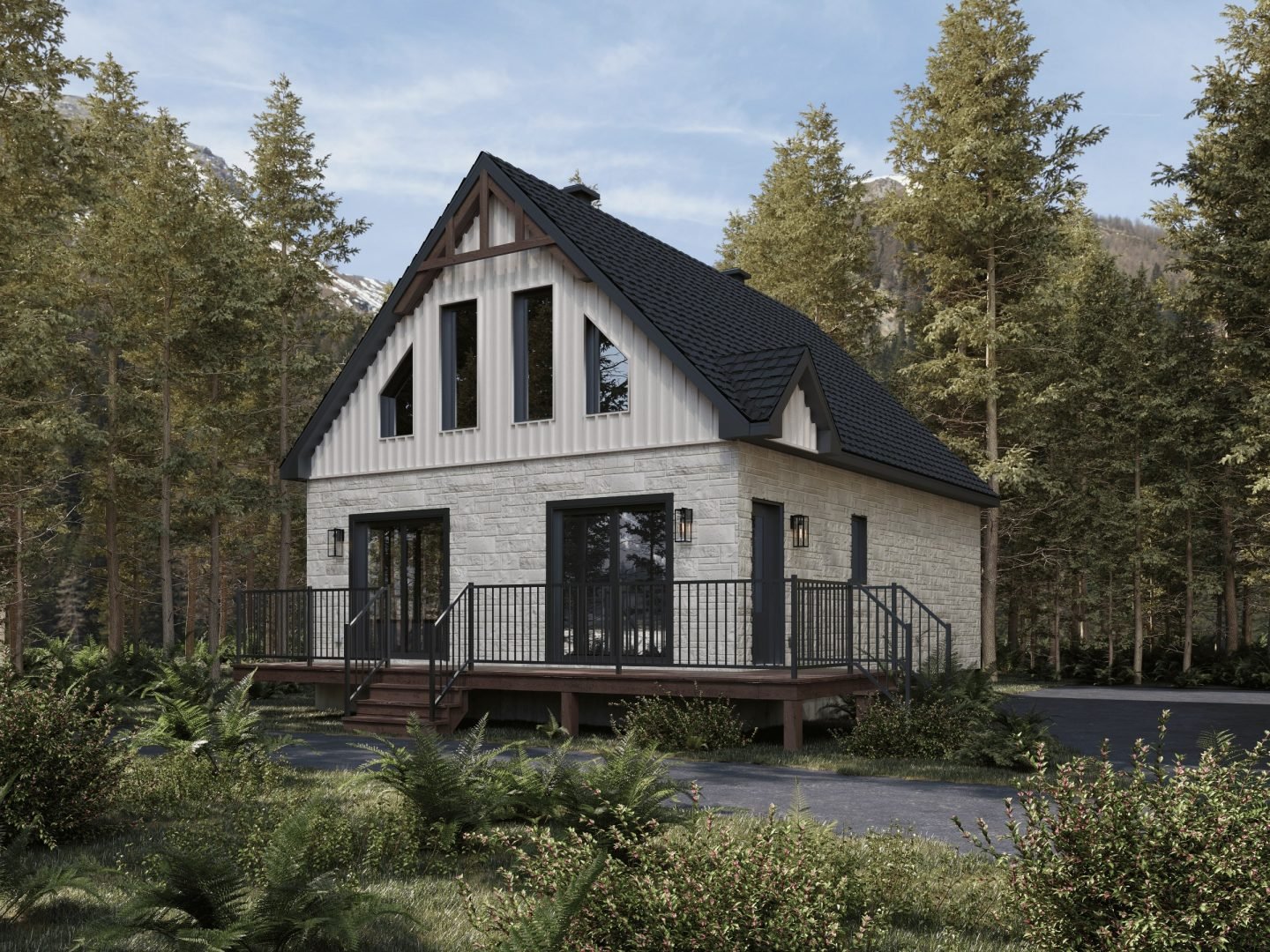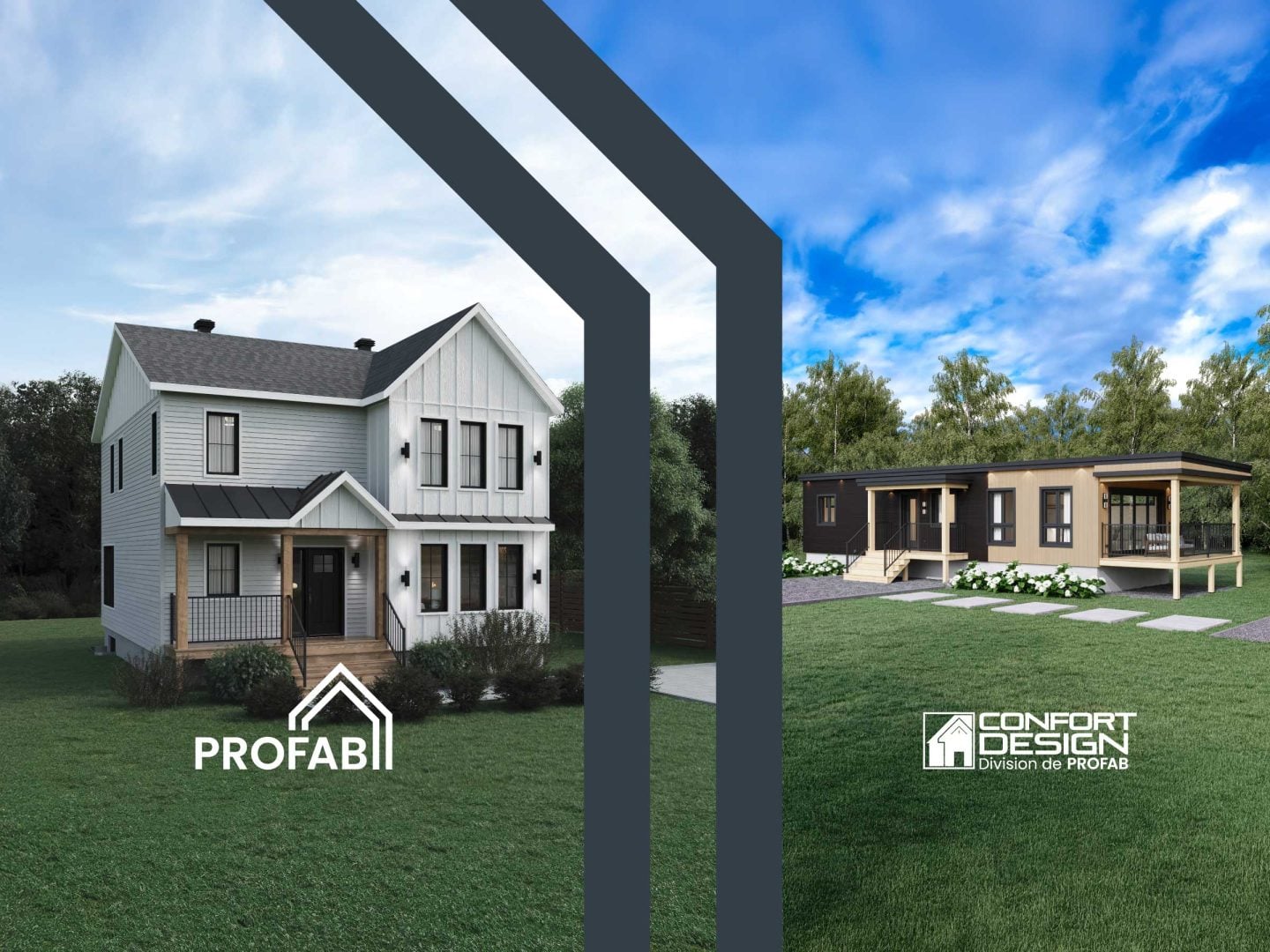Browse through our various classic plans to build a prefabricated home suited to your needs. Bring your real estate project to life with our timeless model homes.


Your home. Your style. Your budget.
Find your favourite classic prefabricated home model
New Arrival
Discover Our New Collection of Micro‑Homes
Fall in love with our modern and thoughtfully designed tiny homes, created in collaboration with Confort Design!











