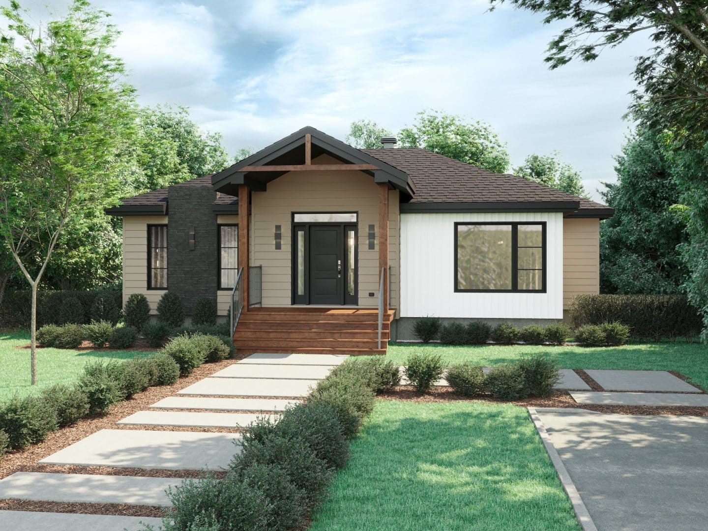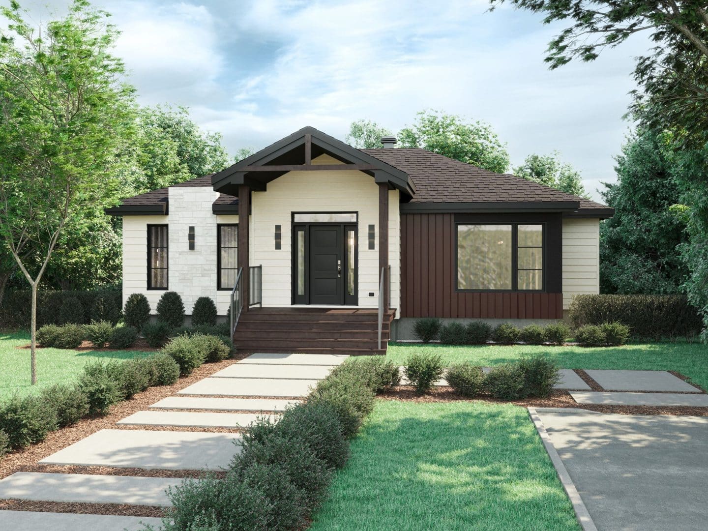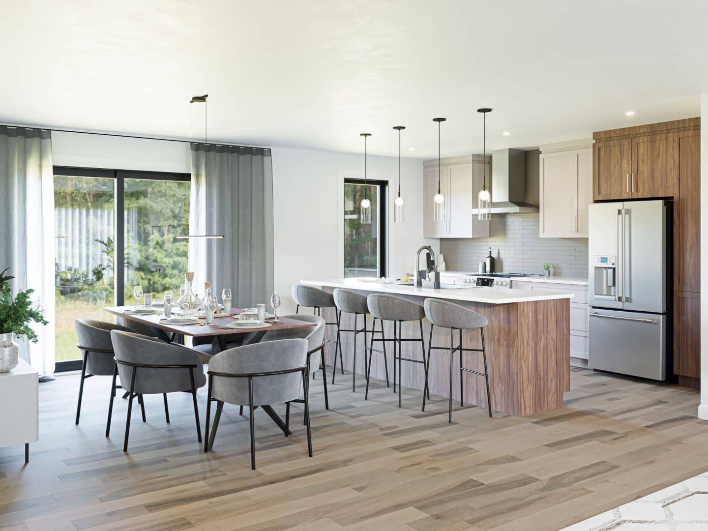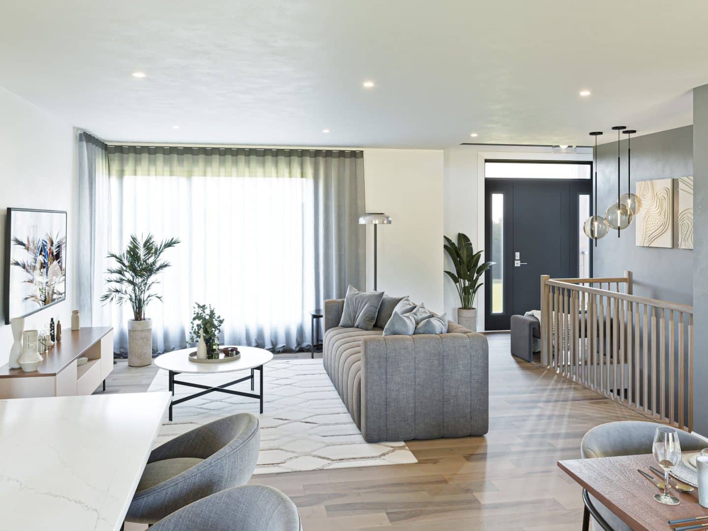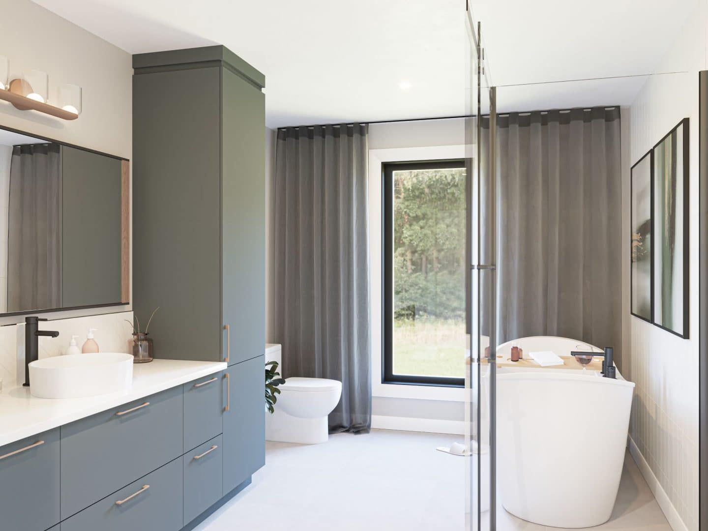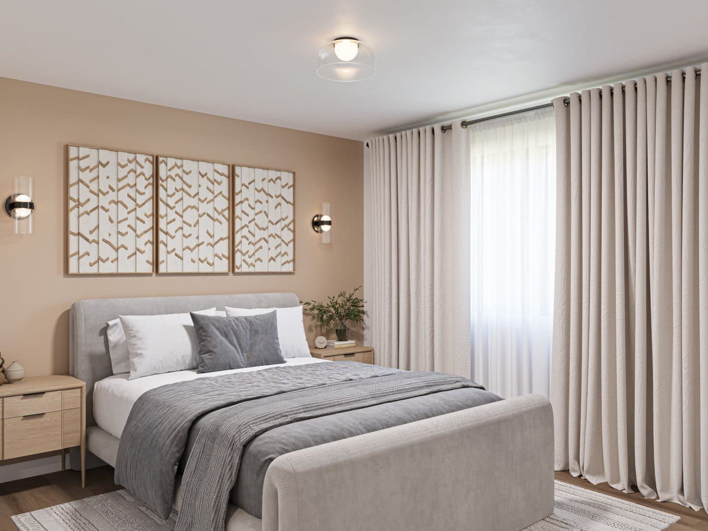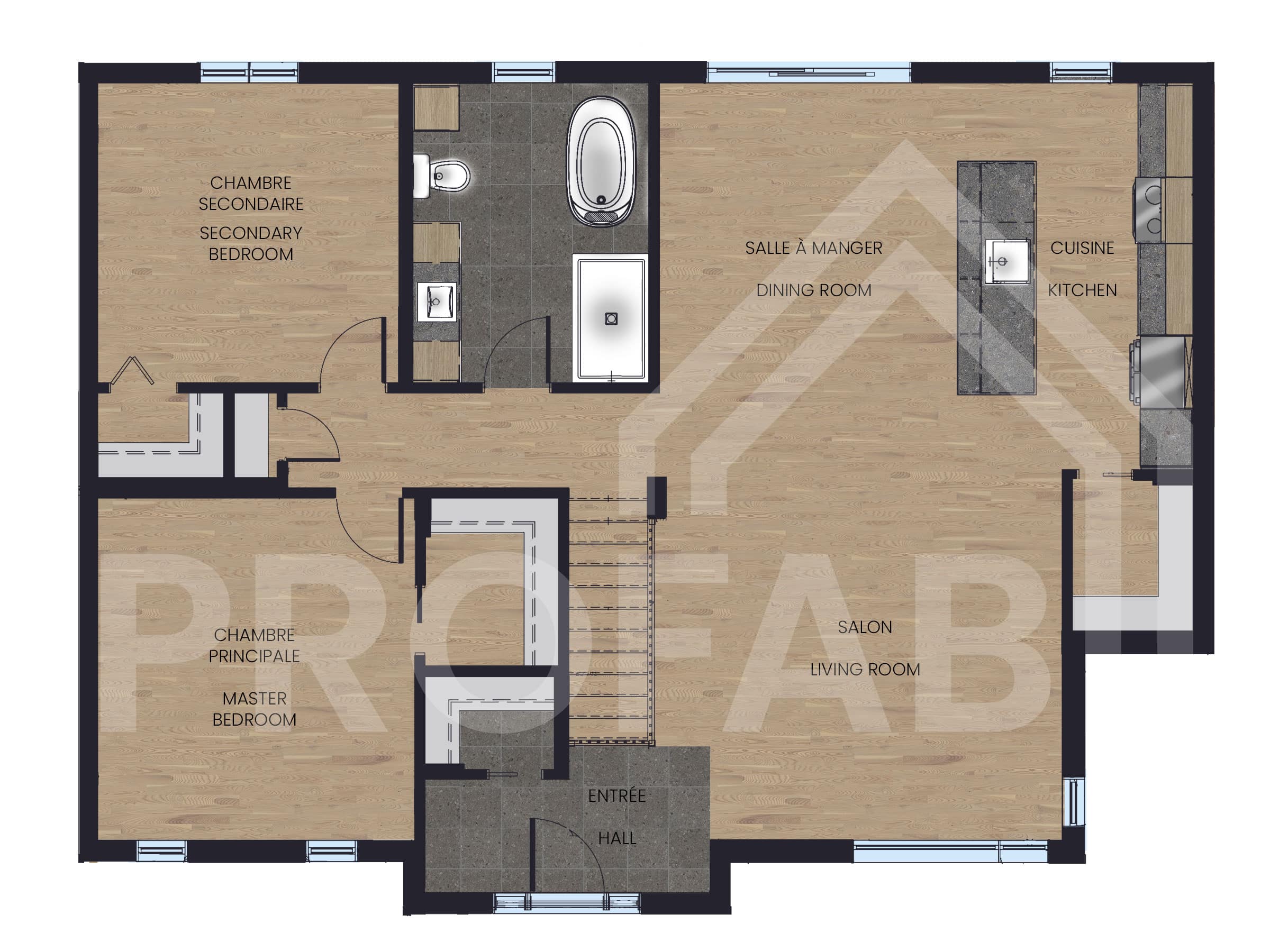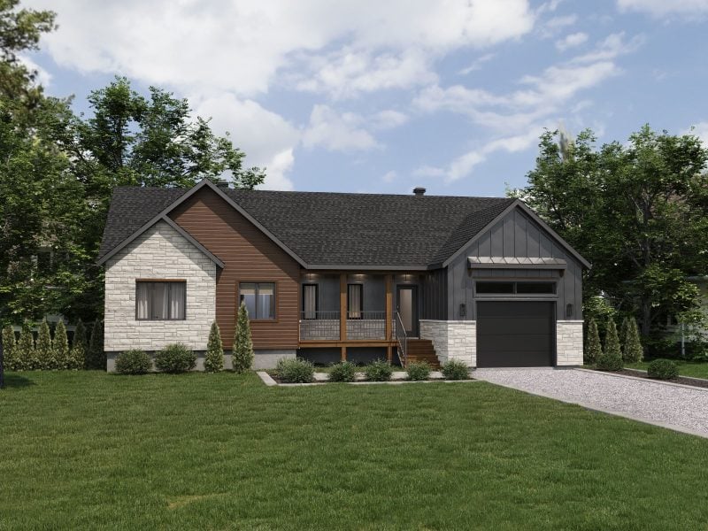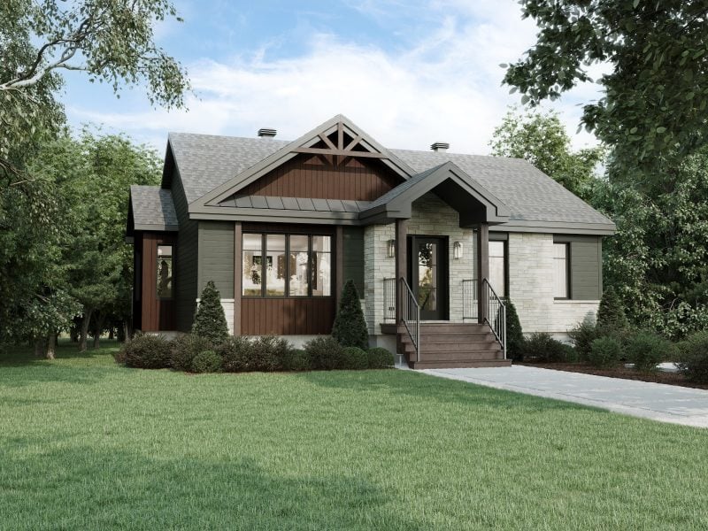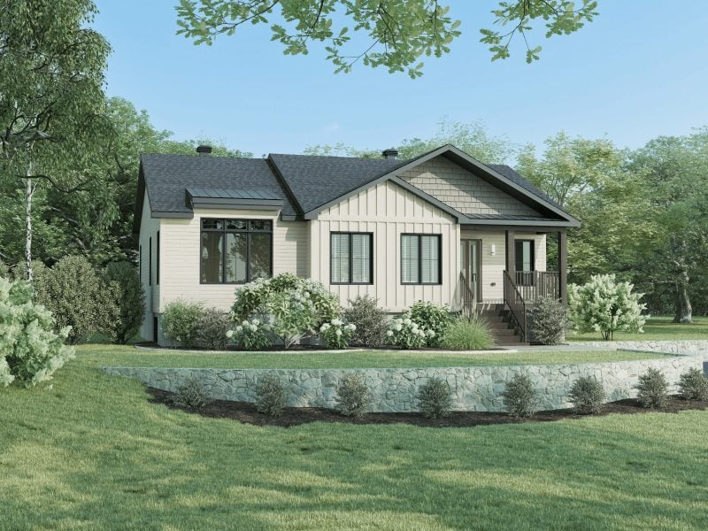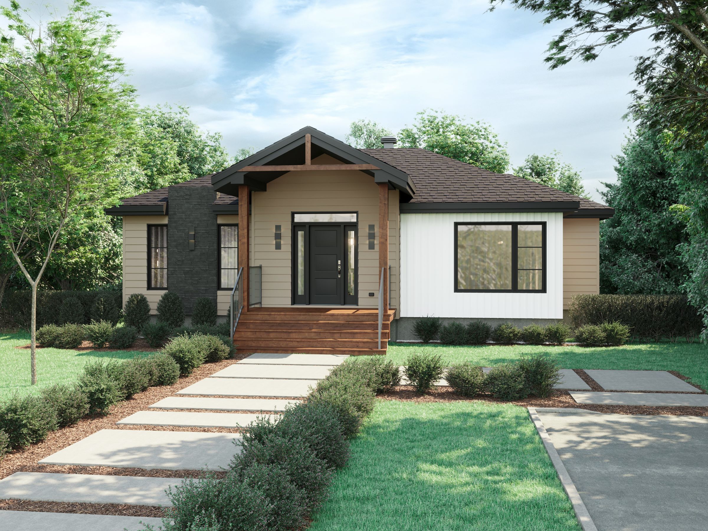
Log in to add your favorite model
Would you like to customize this model to suit your taste and budget?
Contact a housing conseillor today to turn your dreams into reality.
Description of this prefabricated home
The Citana prefabricated house features transitional architecture with clean lines. The exterior of this classic contemporary bungalow features a perfect blend and balance of fibre cement, stone and wood. Its huge windows let in natural light, inviting you to absorb the energy of the surrounding landscape. Its functional laboratory‑style kitchen includes a good‑sized pantry. It’s the ideal modular home for entertaining family and friends without breaking the bank! When it comes to storage (that all modern families need!), this prefabricated home has a walk‑in closet at the entrance and in each bedroom. Let yourself be charmed by its 1,274 square feet, thought through to the smallest detail!
Dimensions
Total surface area: 1,274 sq. ft. (30'/32'x38'/43')
Kitchen: 9' x 14'‑9"
Dining room: 11'‑5" x 11'‑10"
Living room: 15'‑7" x 14'‑2"
Master bedroom: 12'‑1" x 13'‑1"
Second bedroom: 11'‑6'' x 11'‑5''
Bathroom: 9' x 11'‑5''
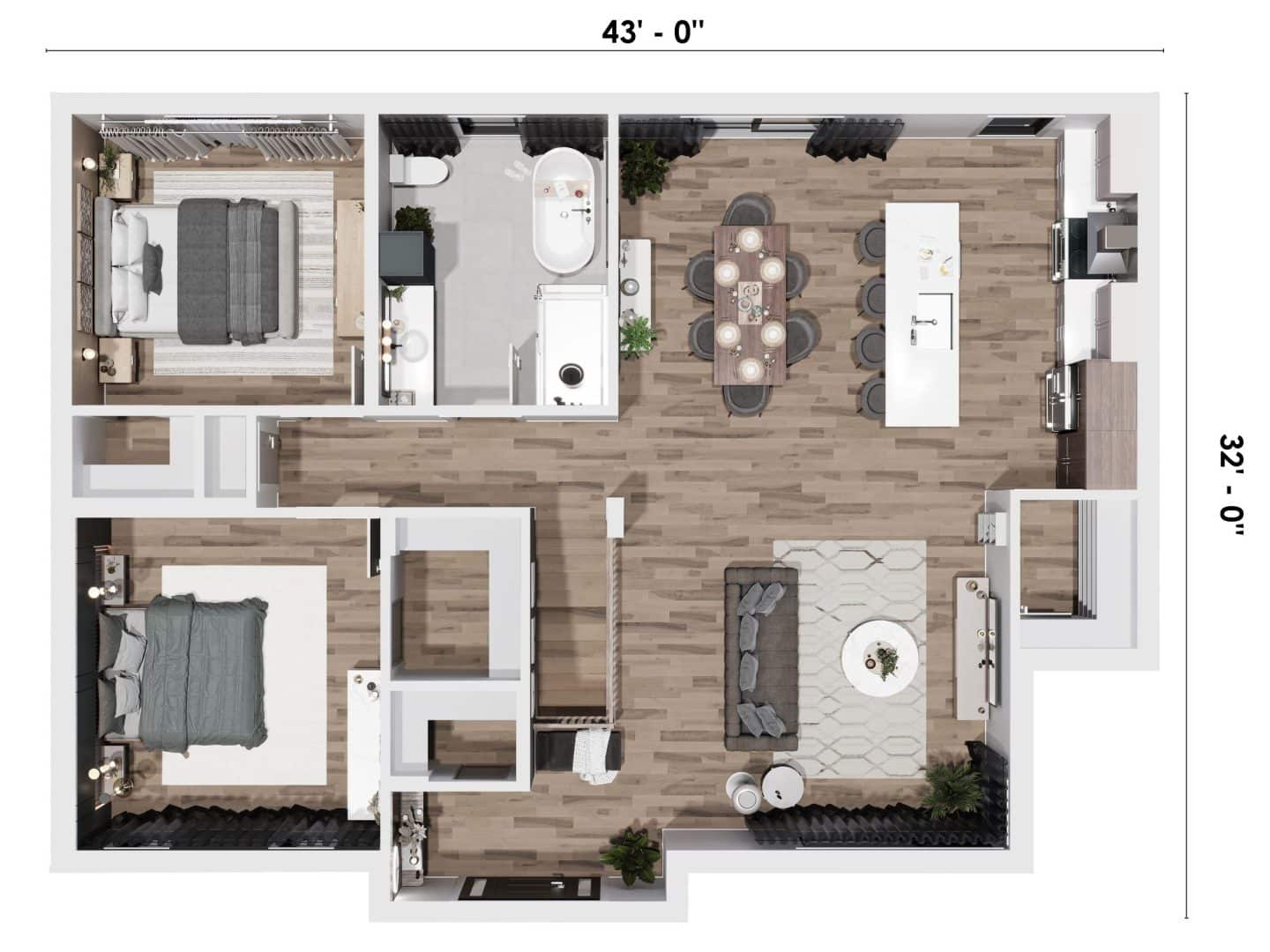
Even more
Admire and customize this model
Take an interactive tour of this model
We built this classic contemporary bungalow
Explore this prefabricated home built for one of our customers and discover just how easy the project was!











