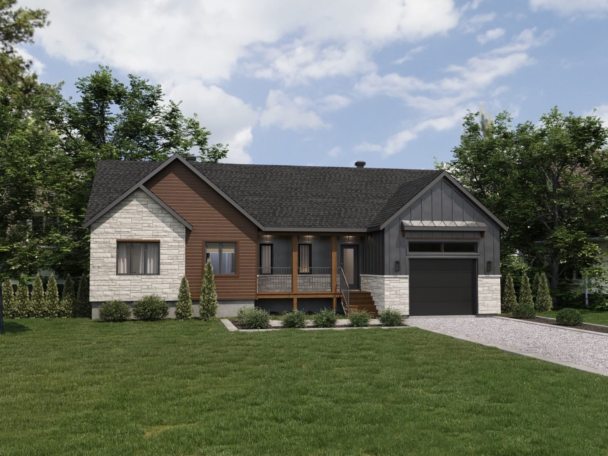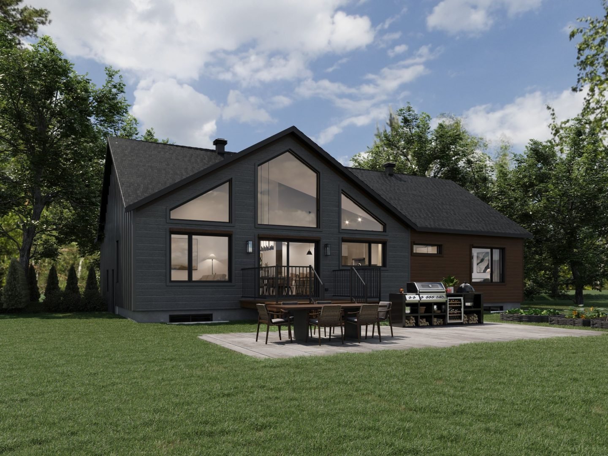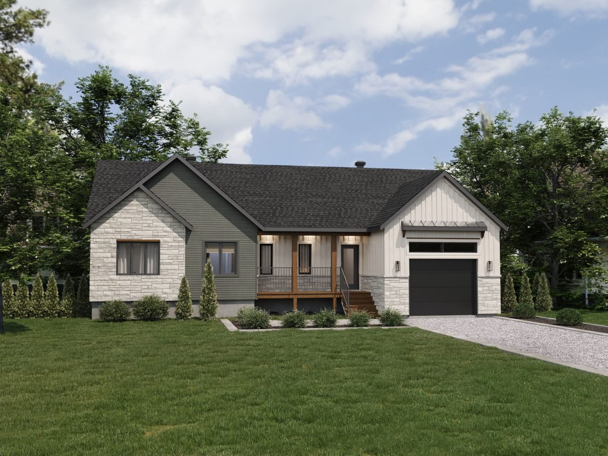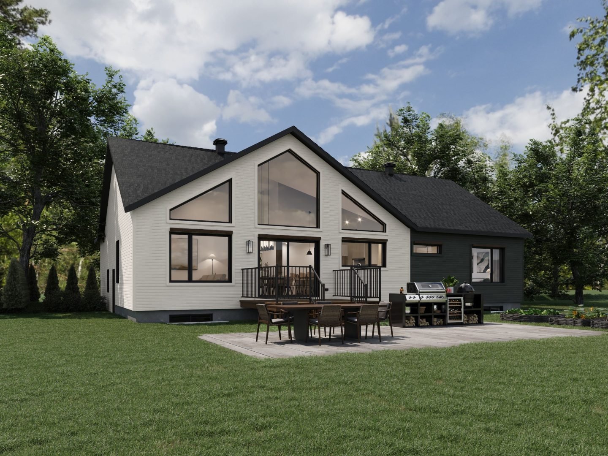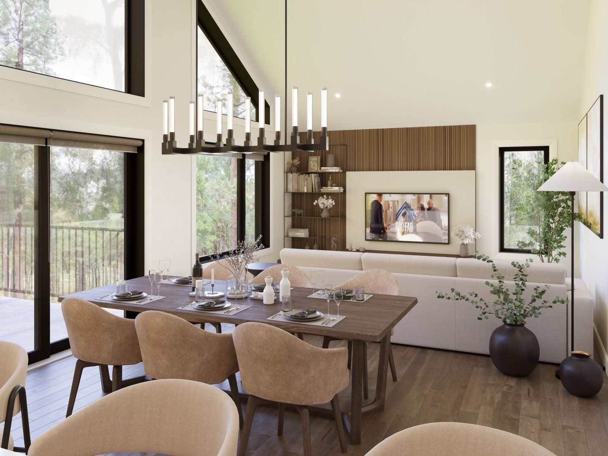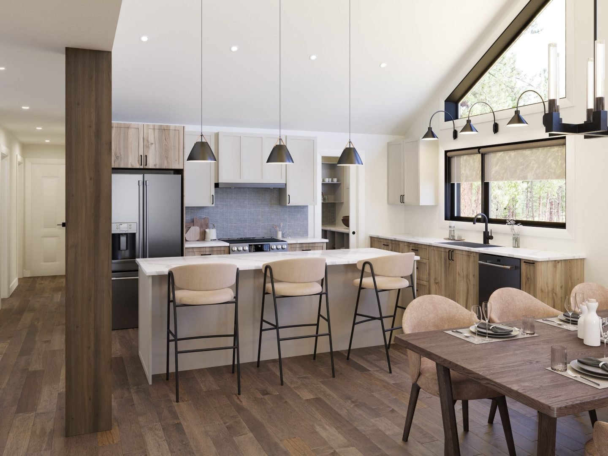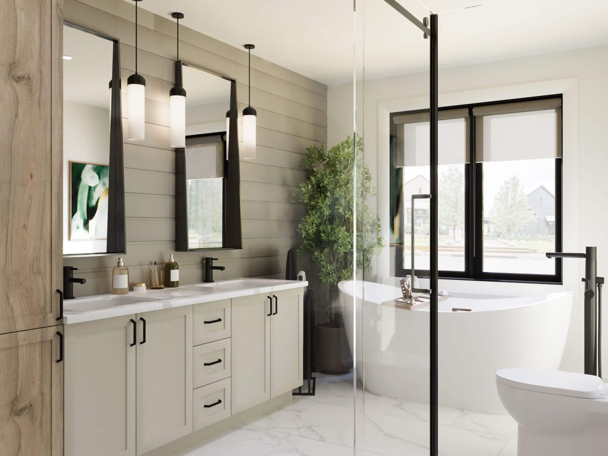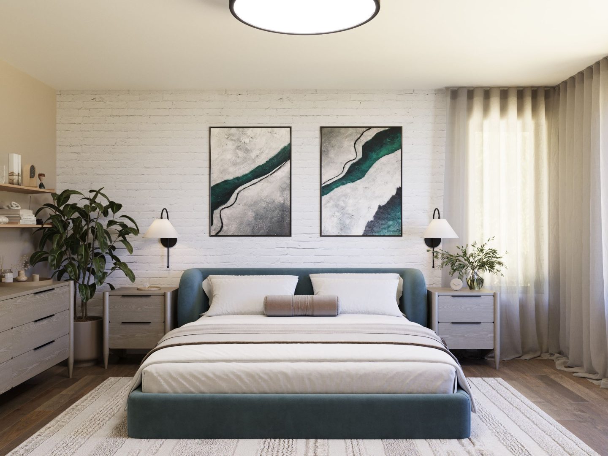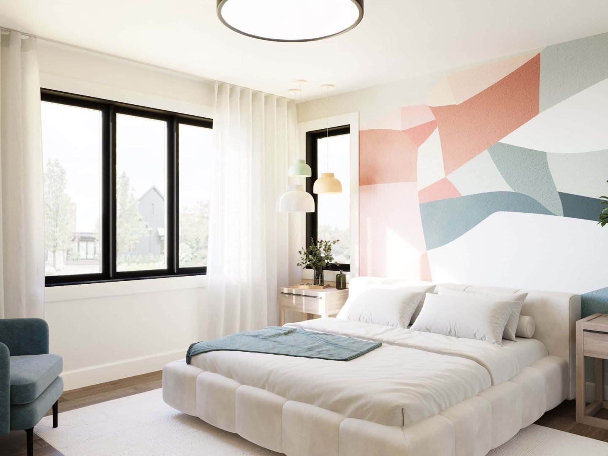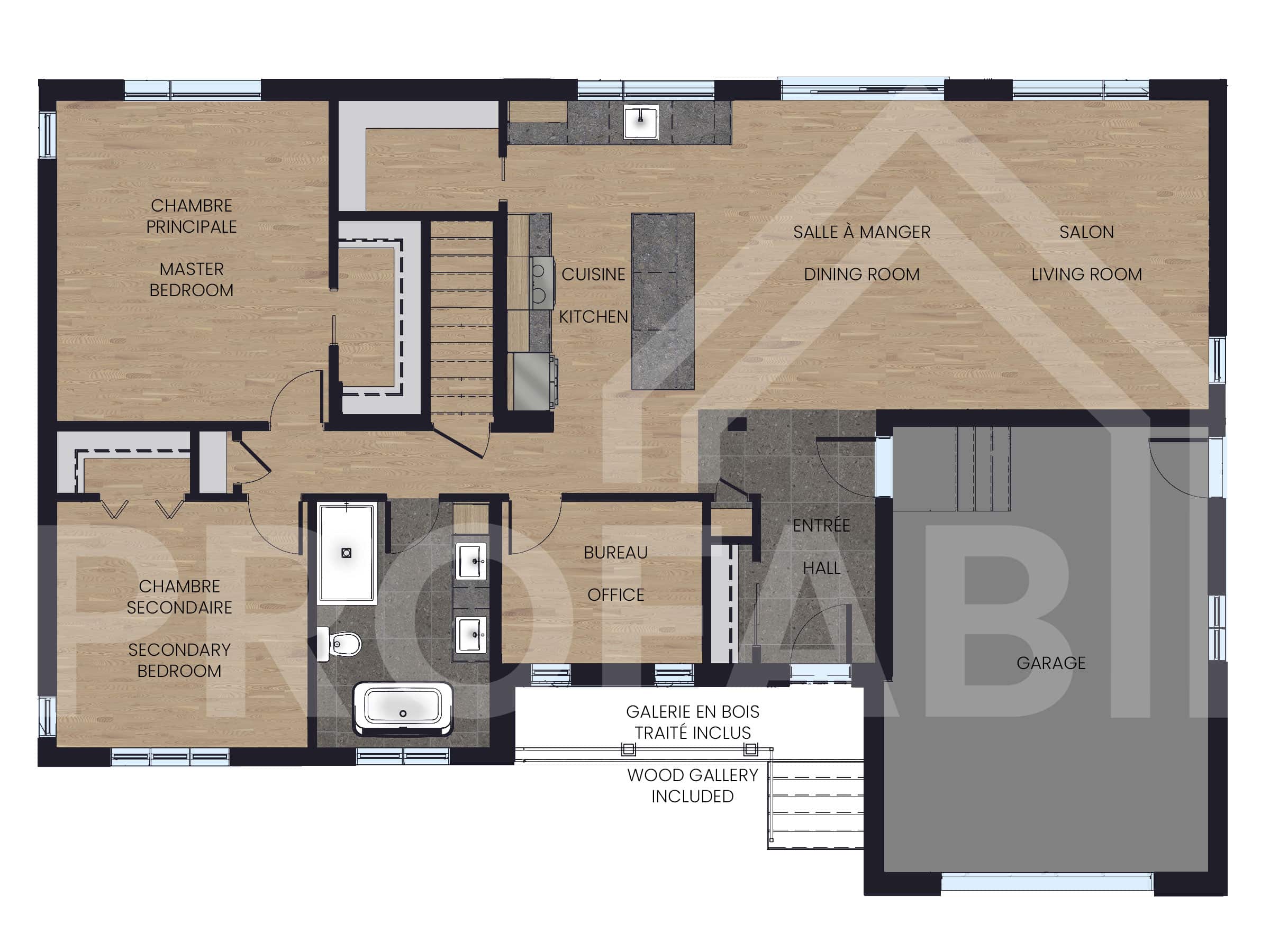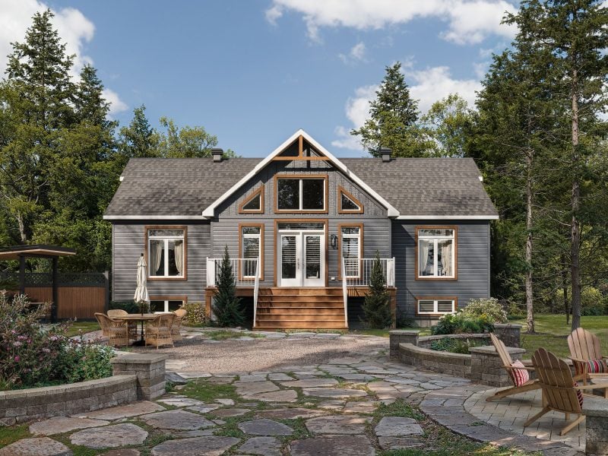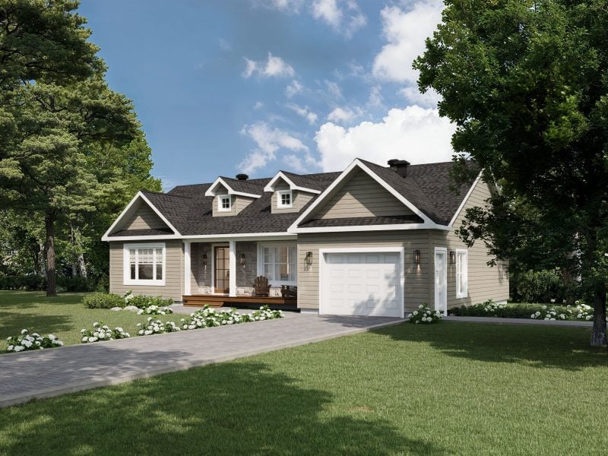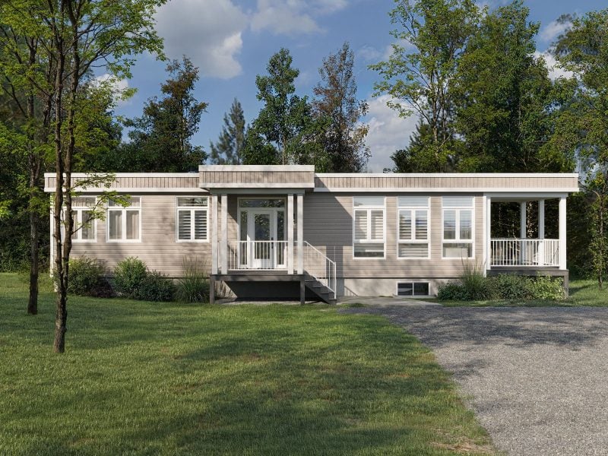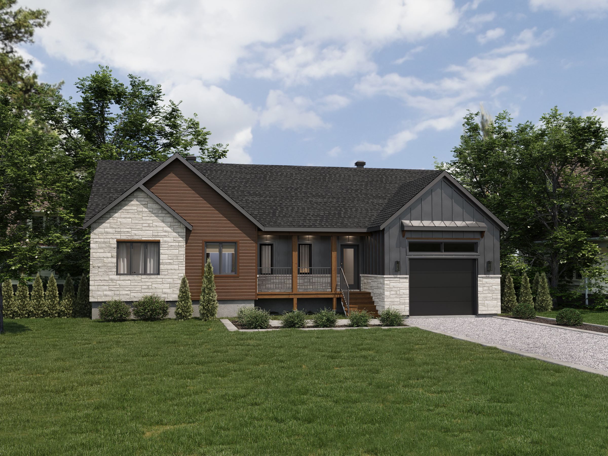
Log in to add your favorite model
Would you like to customize this model to suit your taste and budget?
Contact a housing conseillor today to turn your dreams into reality.
Description of this prefabricated home
Pacha is a prefabricated home halfway between a vacation home and a bungalow. It offers the best of both worlds, making you feel like you’re on vacation all year round! It boasts a grand façade in a classic contemporary style that reveals a spacious home and garage. At the rear, its unobstructed view of the open‑plan living area reveals a cathedral ceiling that invites nature indoors. Ingeniously designed, this prefabricated home offers the possibility of adding a walk‑in pantry and an office to enhance life at home. Whatever the season, rain or shine, it’s sure to make you say “Home Sweet Home!”
Dimensions
Total surface area: 1 464 sq. ft. (56'x32'/38')
Kitchen: 11'‑3'' x 14'‑9''
Dining room: 11'‑4'' x 14'‑9''
Living room: 10'‑9'' x 14'‑9''
Master bedroom: 13' x 15'‑4''
Second bedroom: 12' x 11'‑8''
Office: 9'‑5'' x 7'‑9''
Bathroom: 8'‑6'' x 11'‑8''
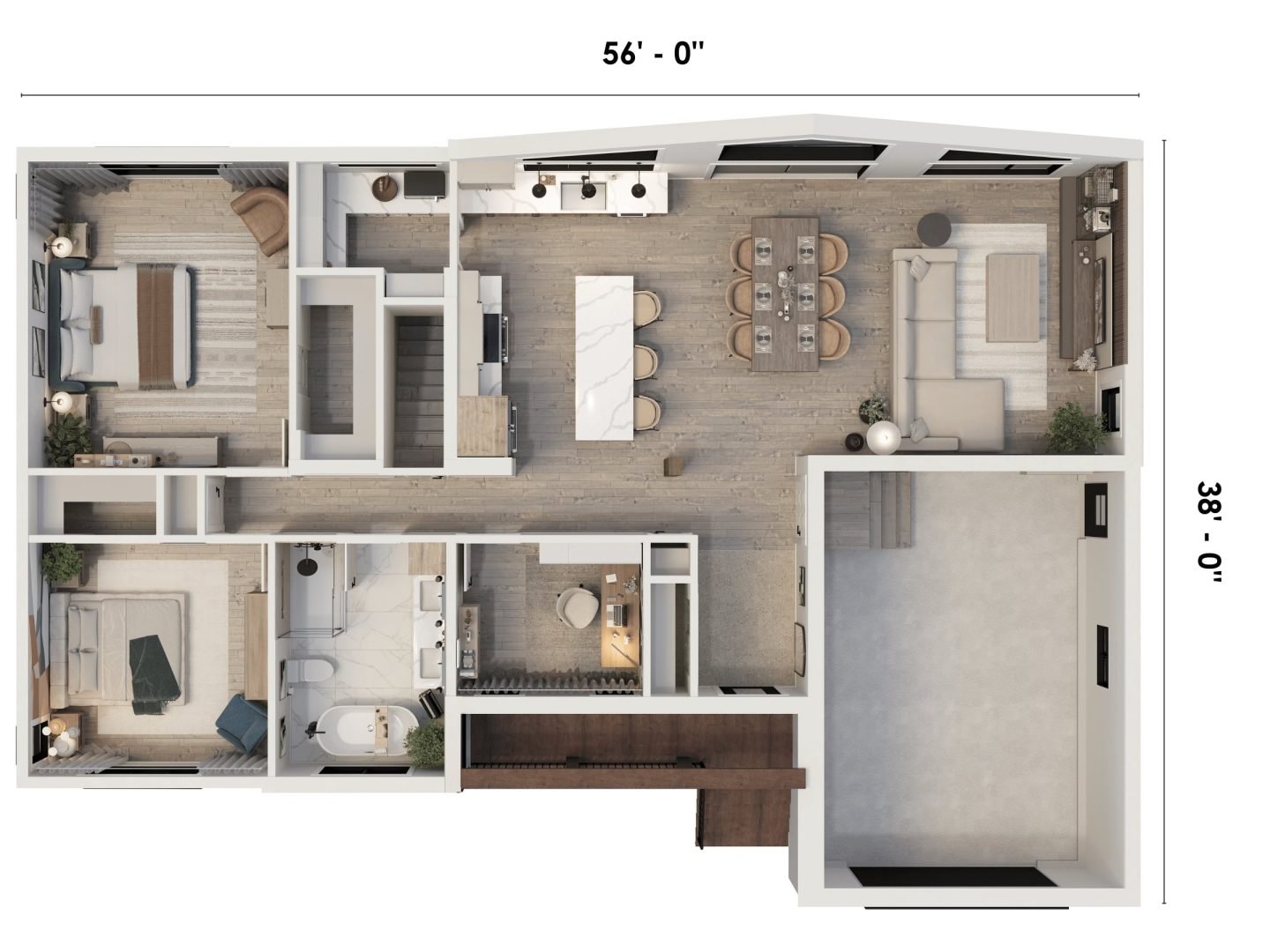
Even more











