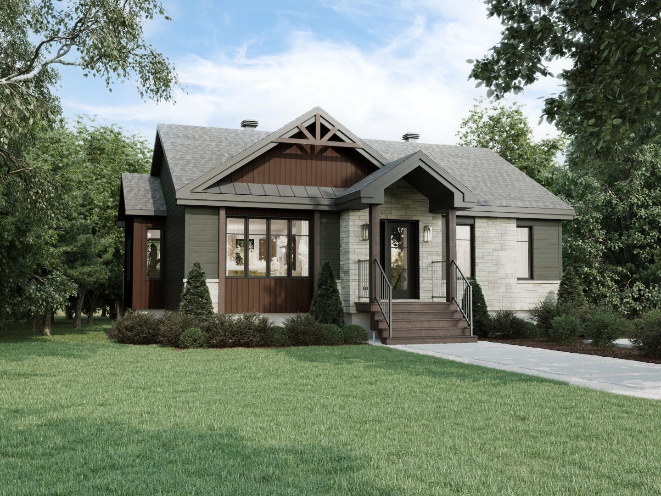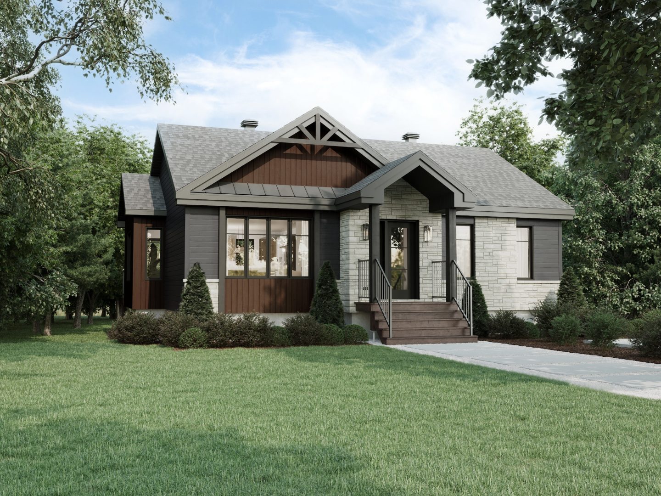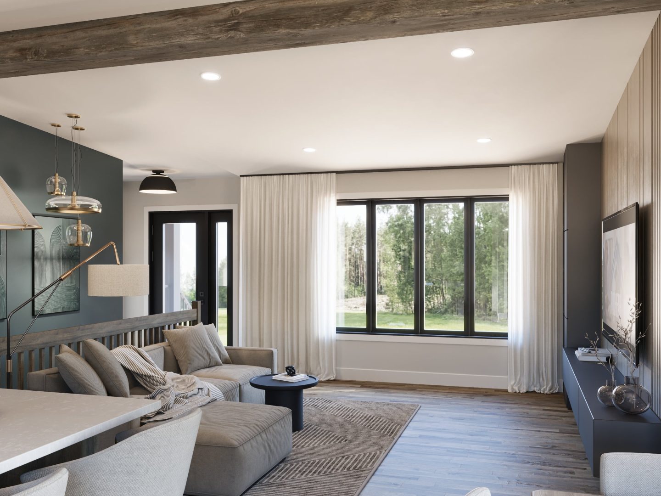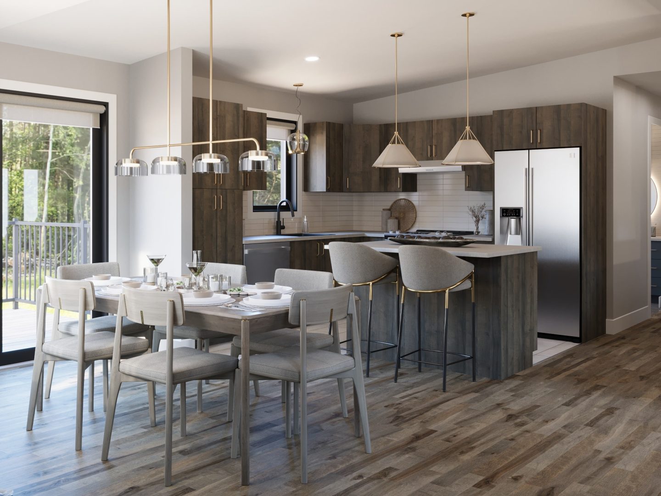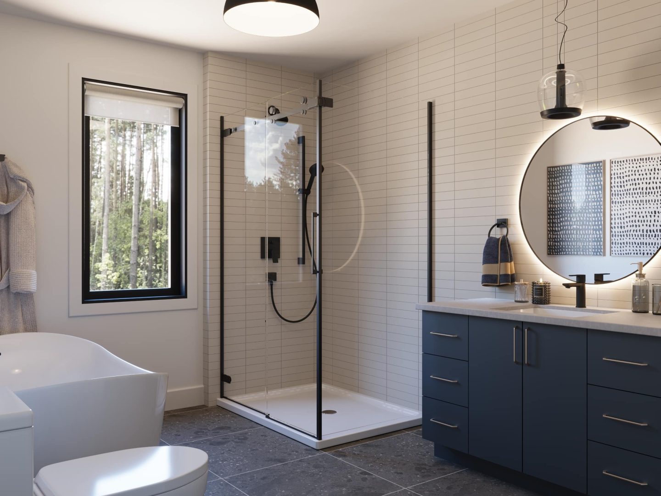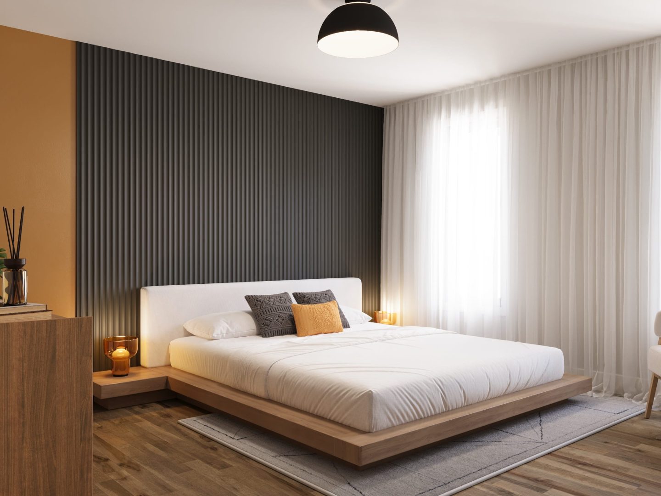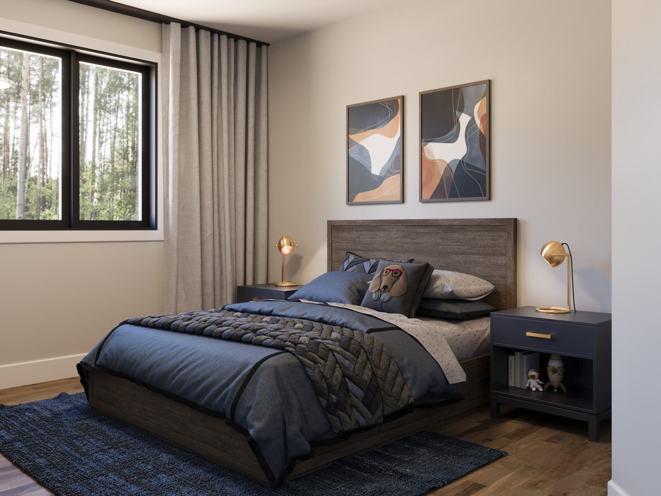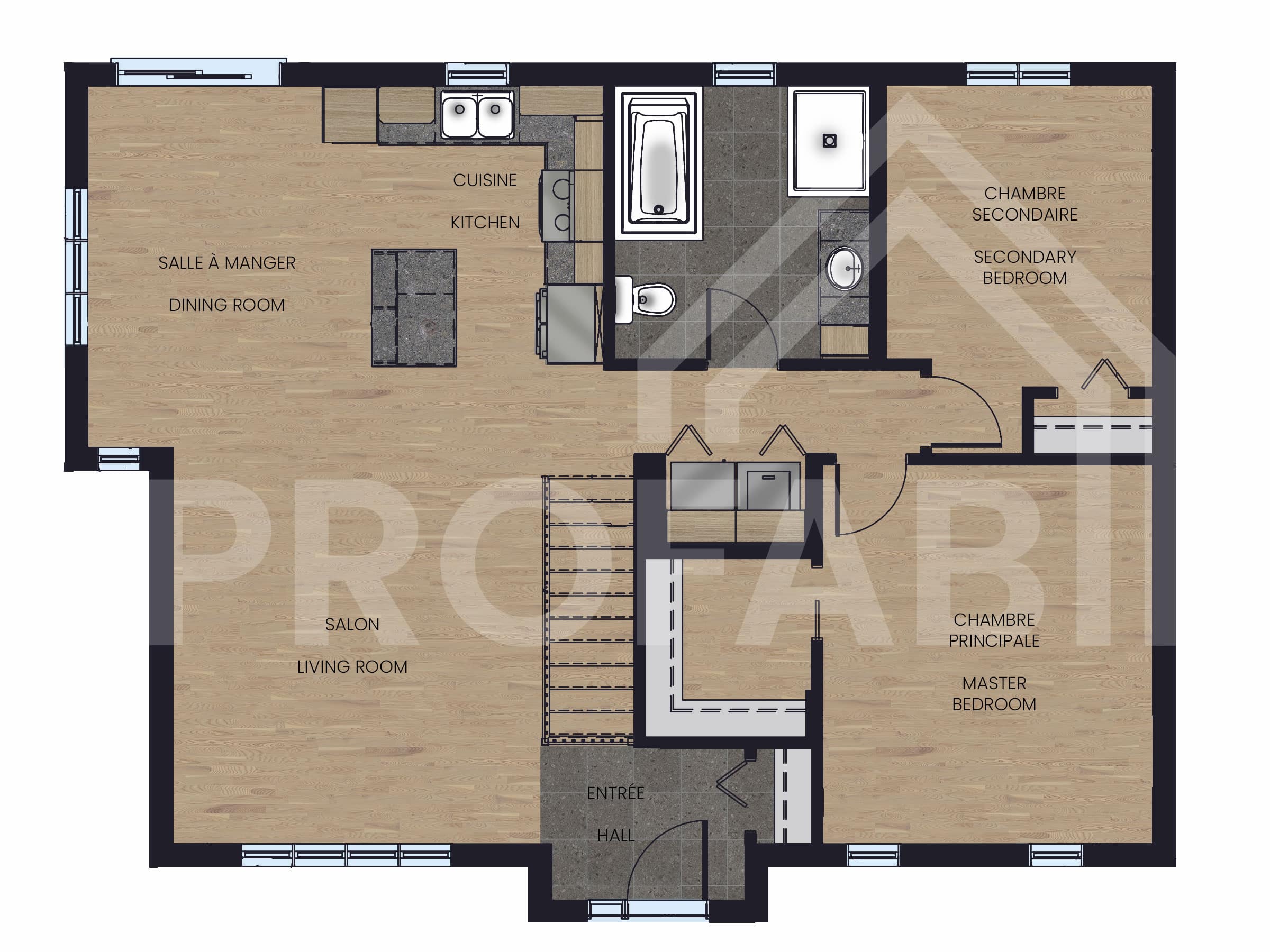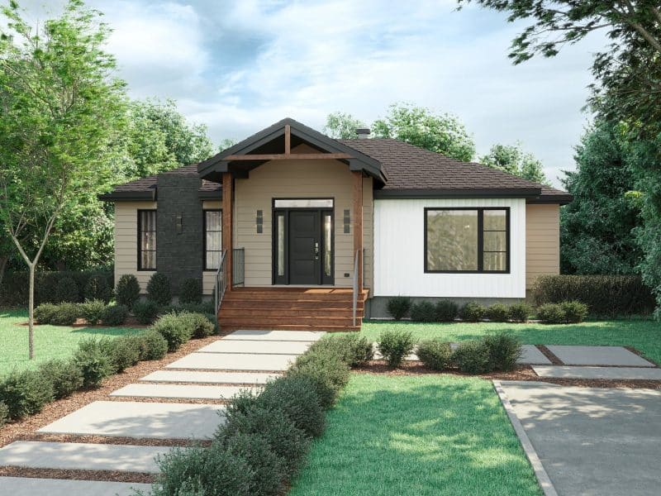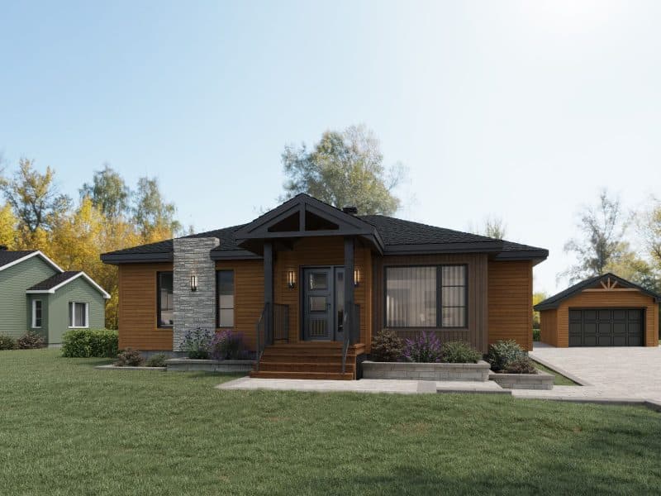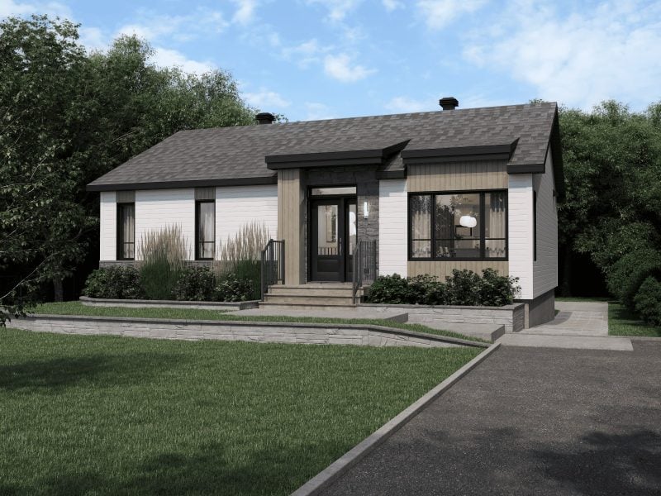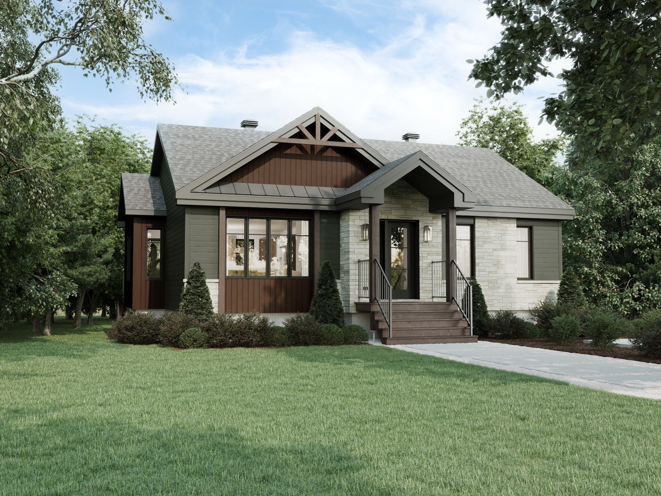
Log in to add your favorite model
Would you like to customize this model to suit your taste and budget?
Contact a housing conseillor today to turn your dreams into reality.
Description of this prefabricated home
As welcoming as you would expect, the Vienna prefabricated home will take you on a journey with its modern, European‑inspired design. This 1 066‑square‑foot bungalow with a classic contemporary look perfectly blends luxury and comfort. There’s no doubt that this modular home will meet the needs of even the most demanding buyers. Two bedrooms, a walk‑in closet in the master bedroom, a bathroom with separate bath and shower, an intimate entrance and a lunch counter integrated into the kitchen island make this home a sure bet! Ready to live out your happiest days?
Dimensions
Total surface area: 1 066 sq. ft. (28'/30'x36'/39')
Kitchen: 10' x 9'‑10''
Dining room: 10'‑1'' x 12'‑10''
Living room: 13'‑2'' x 14'‑1''
Master bedroom: 11'‑9'' x 13'‑6''
Second bedroom: 9'‑6'' x 10'‑8''
Bathroom: 9'‑1'' x 9'‑8''
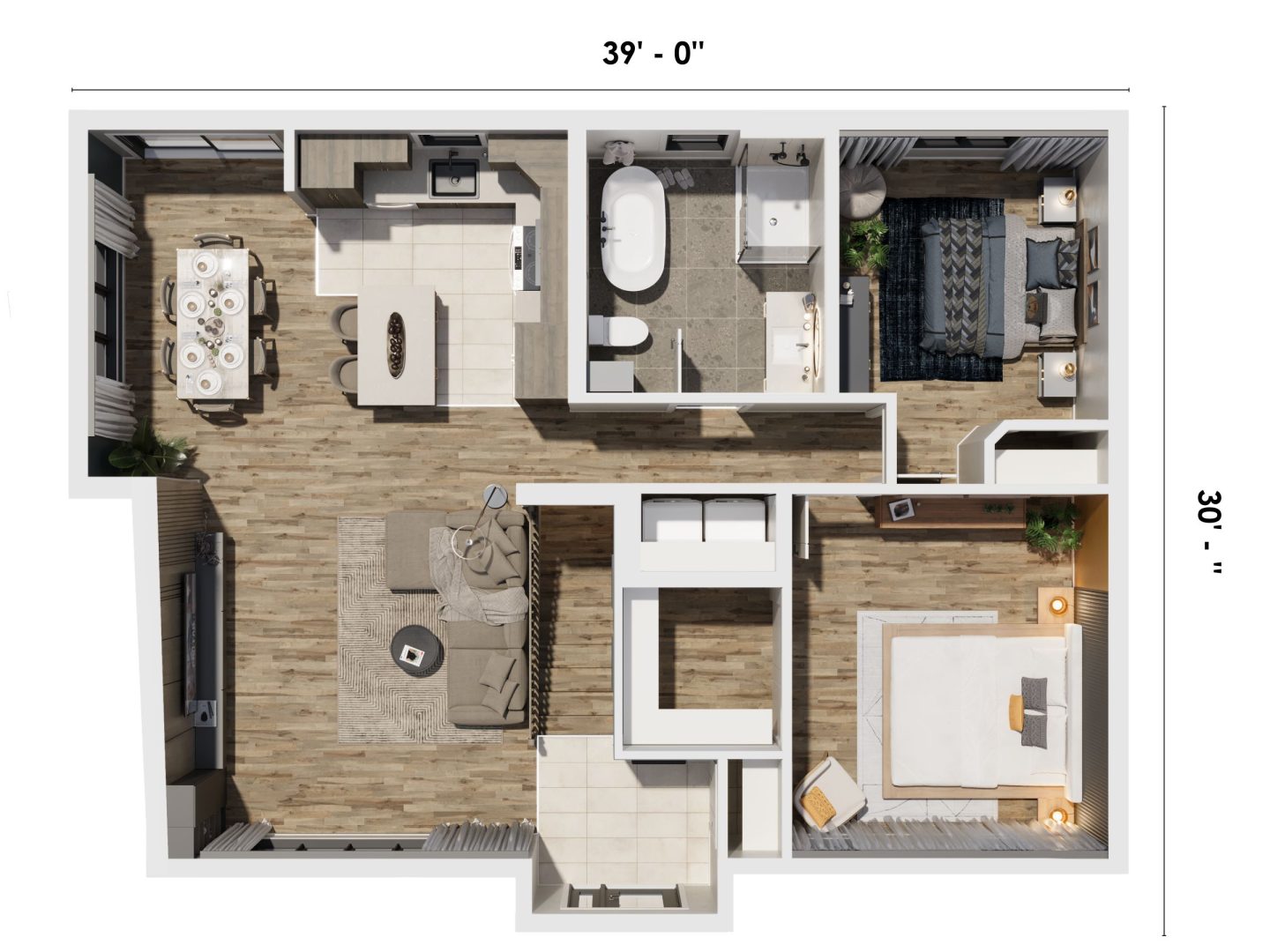
Even more











