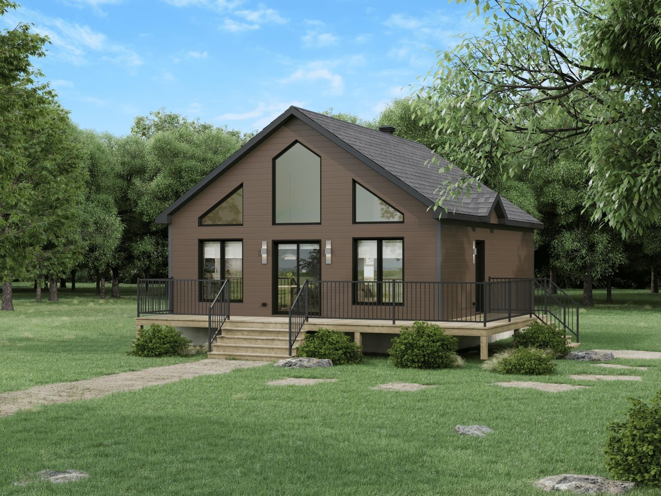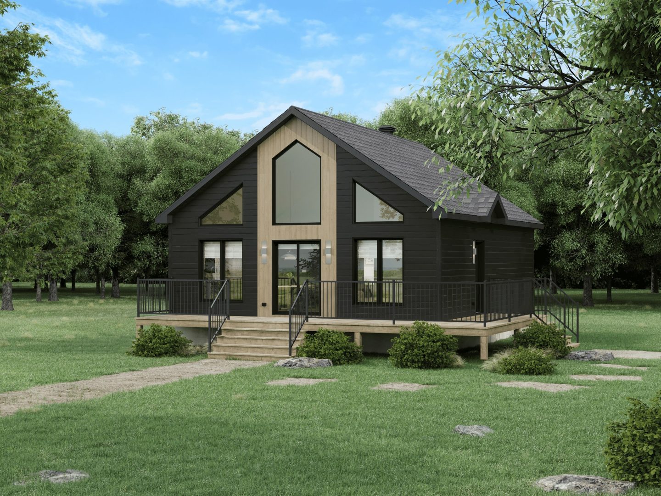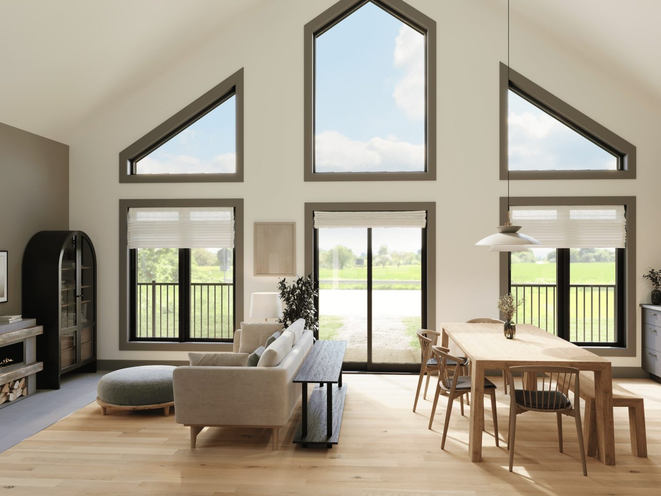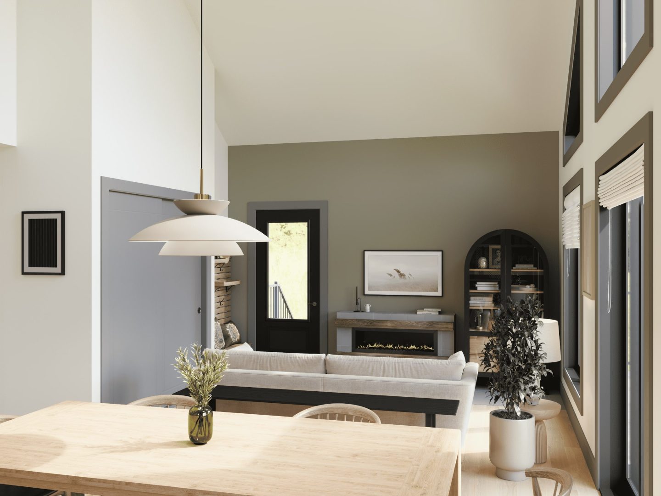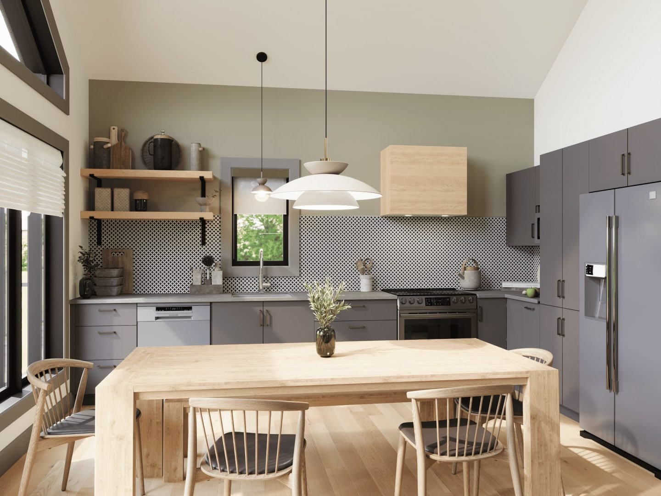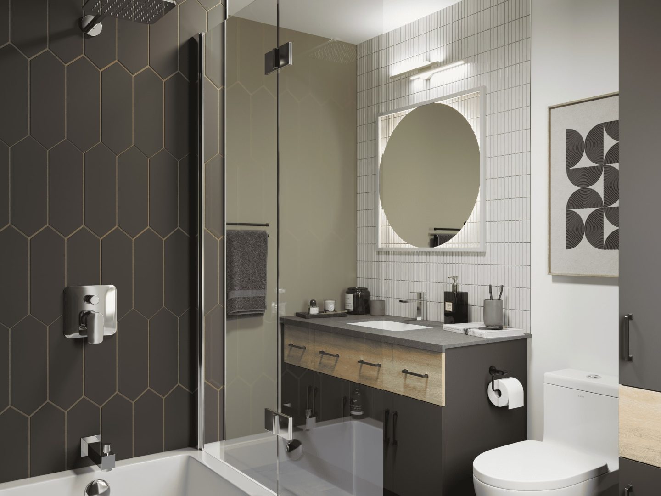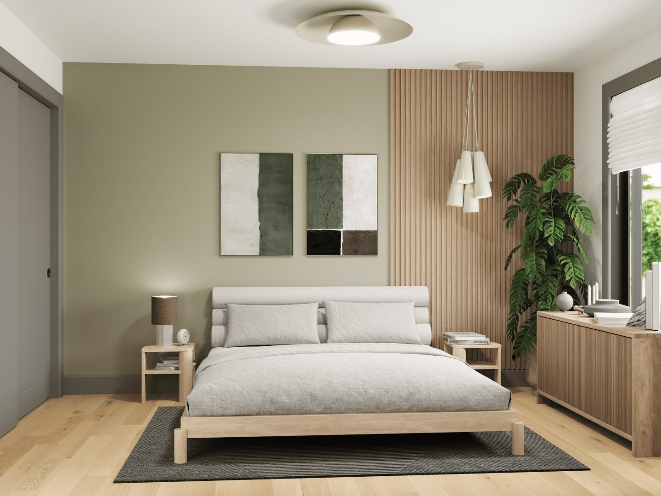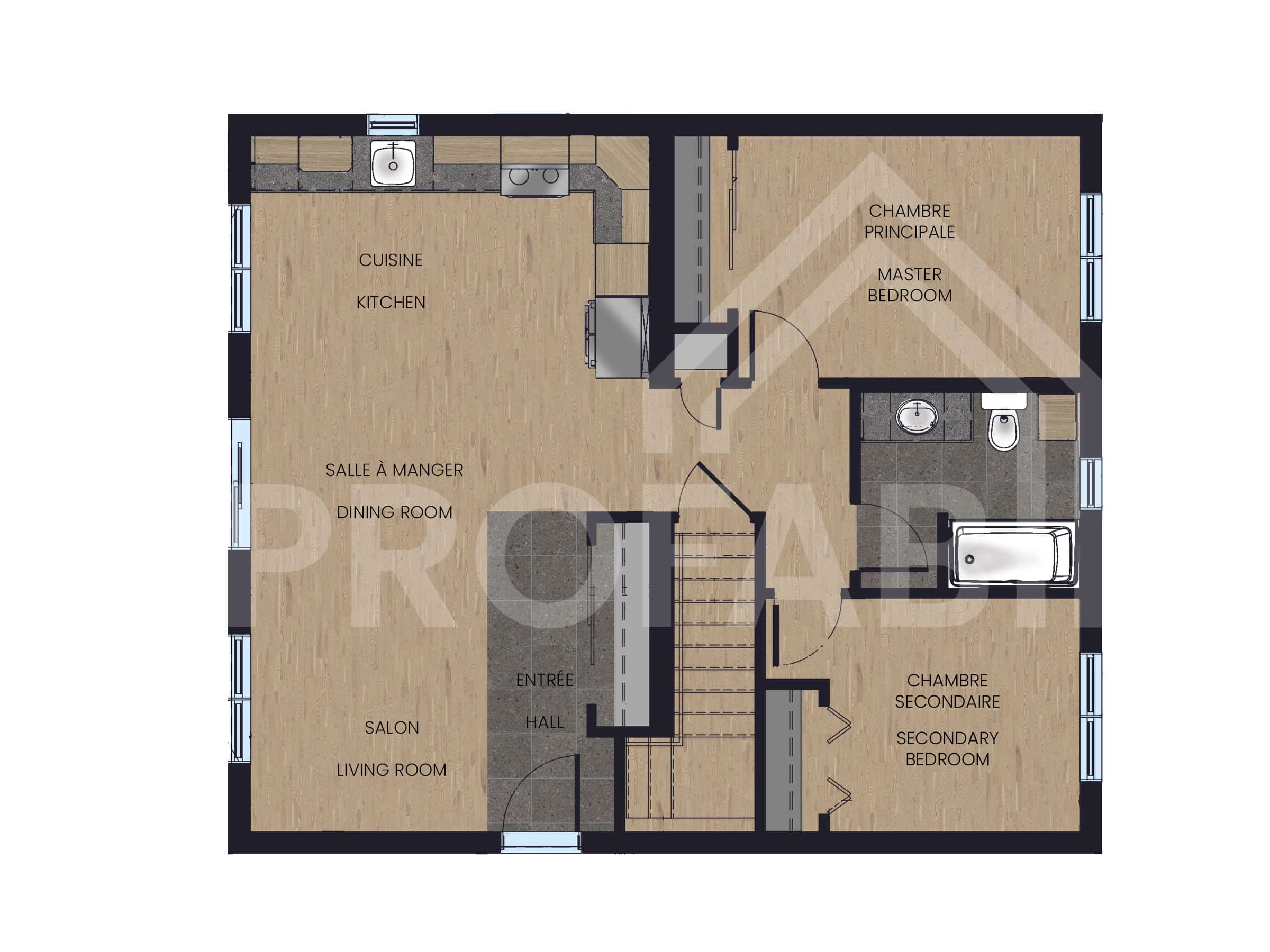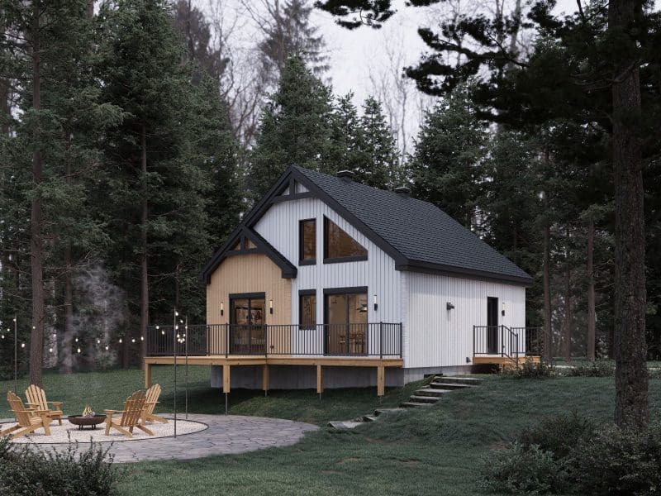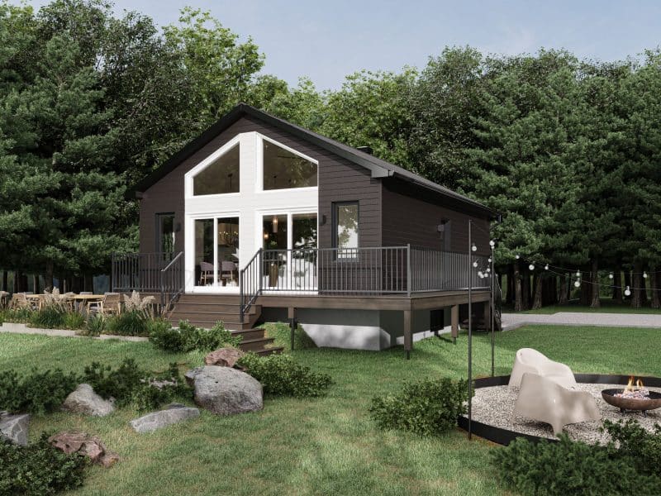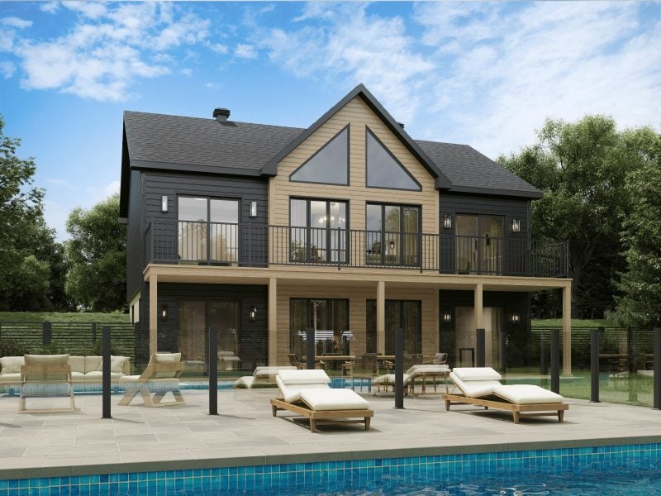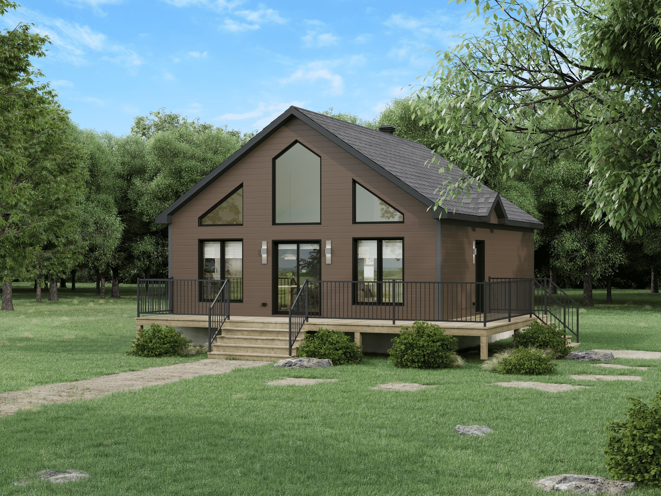
Log in to add your favorite model
Would you like to customize this model to suit your taste and budget?
Contact a housing conseillor today to turn your dreams into reality.
Description of this prefabricated home
The Faucon model is a timeless cottage! This classical prefabricated home has everything to make you dream. Its updated look and layout offer endless possibilities. Each of its 864 square feet was carefully thought through in order to take complete advantage of the cathedral wall. The kitchen, dining and living rooms are all gathered together in the open area in front of the windows, where you can almost feel like you are outside…even while being inside. We bet you’ll feel energized!
Dimensions
Total surface area: 864 FT² (27'x32')
Kitchen: 12'‑11'' x 14'‑10''
Living room: 12'‑11'' x 12'‑5''
Master bedroom: 9' x 12'‑8''
Second bedroom: 8'‑8'' x 9'‑4''
Bathroom: 7'‑2'' x 7'‑9''
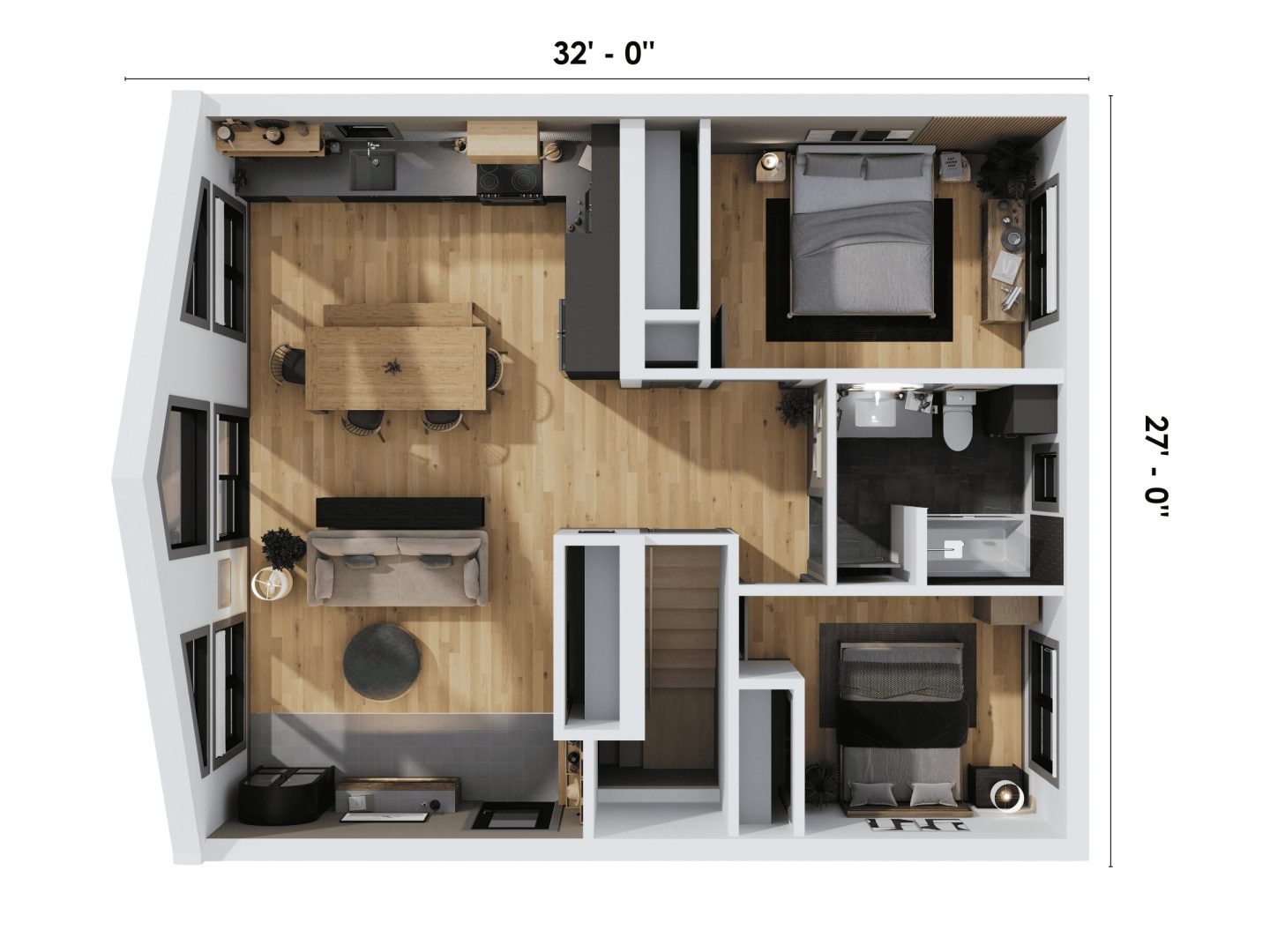
Even more
Admire and customize this model
Take an interactive tour of this model
We built this classic style cottage
Explore this prefabricated home built for one of our customers and discover just how easy the project was!











