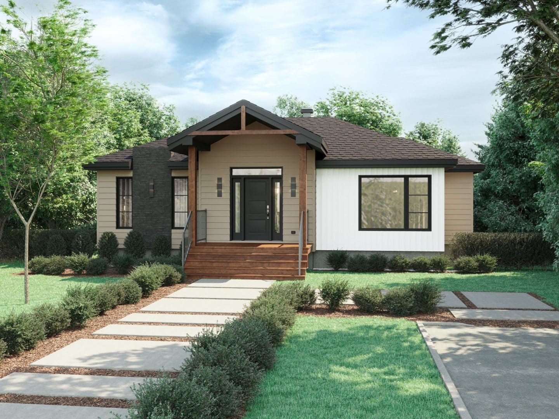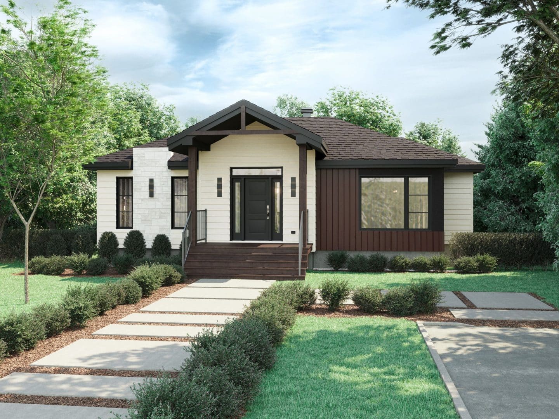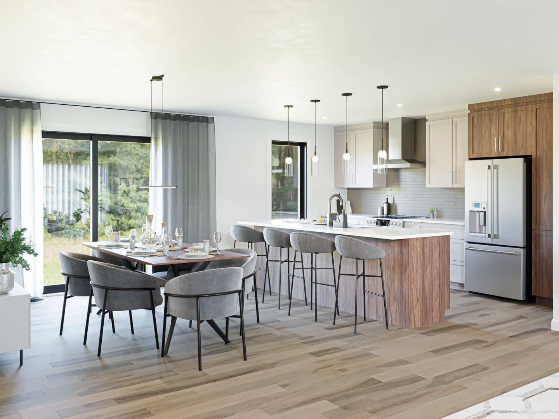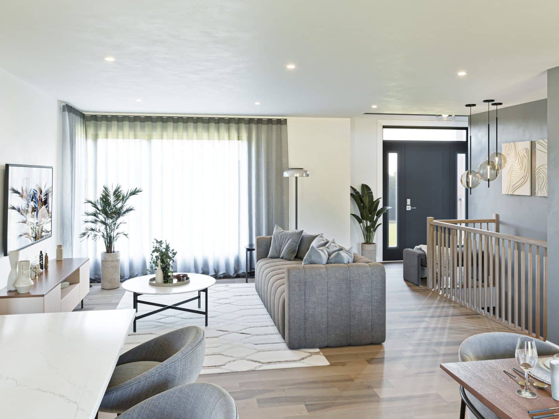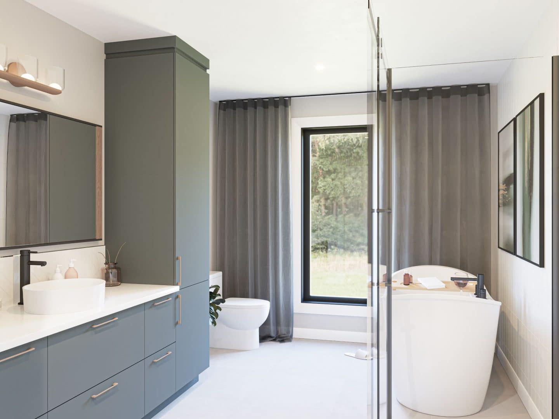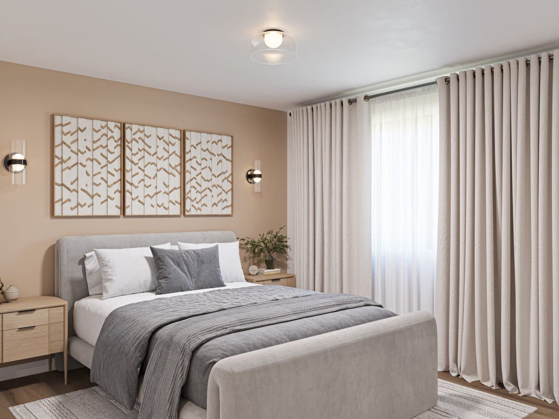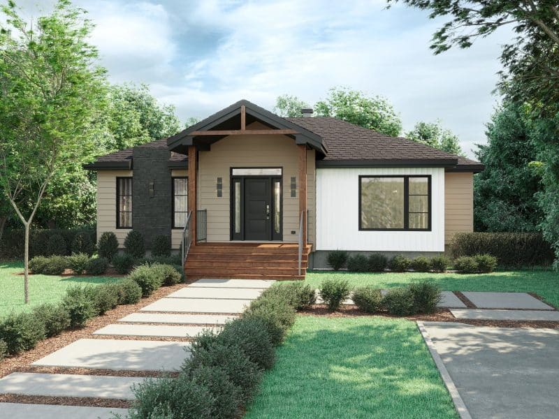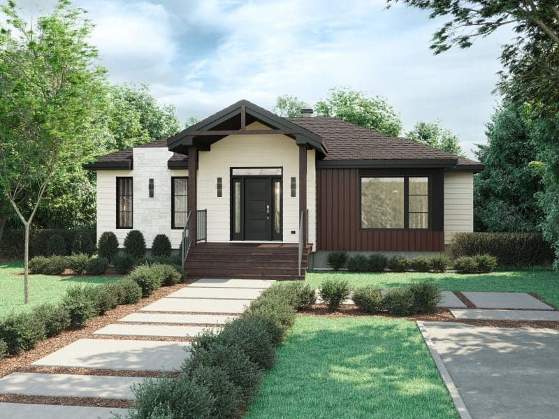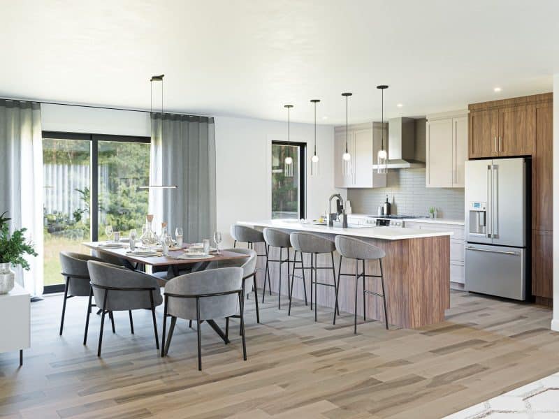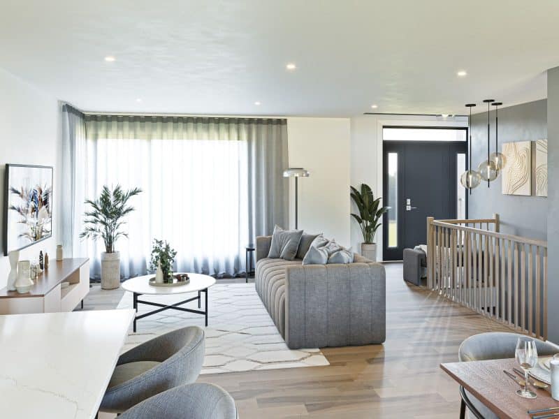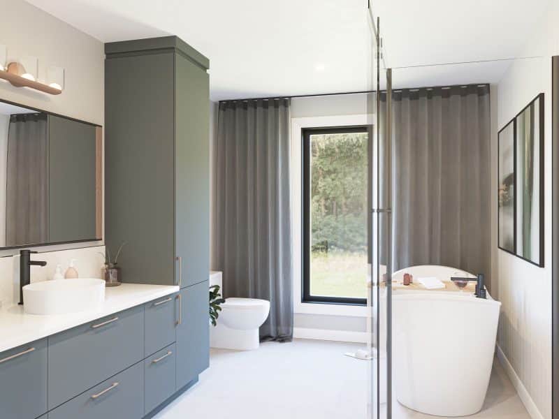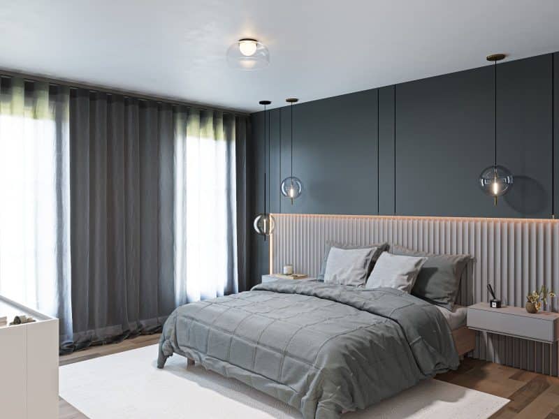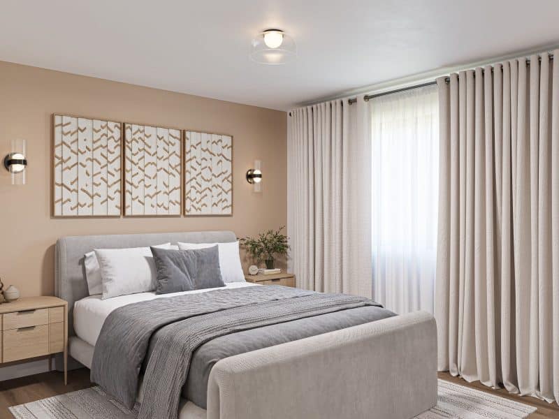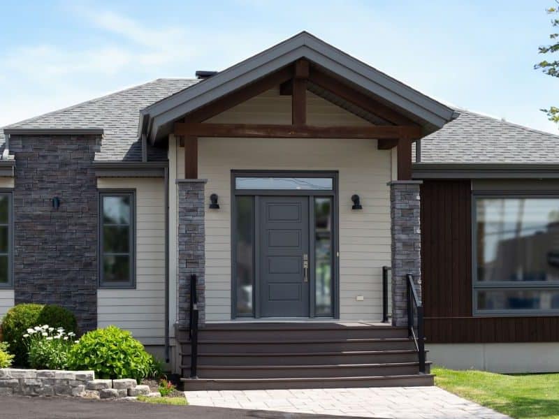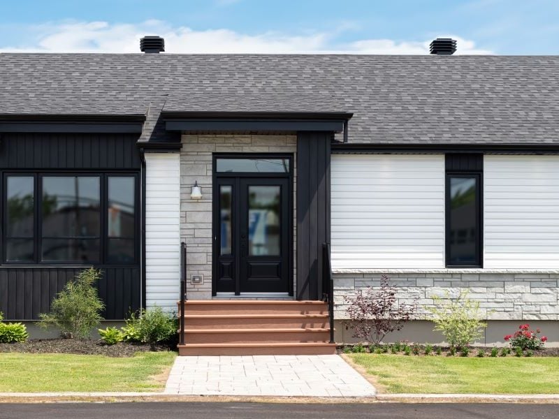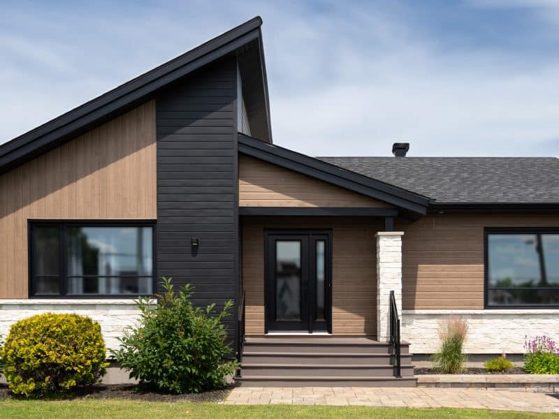Model home – Citana
Discover this realization of the CitanaCitana model built on the Québec sales site in 2018.
This single‑storey home brings contemporary style to a timeless classic. The perfect balance of styles is visible right from the exterior, thanks to timeless colors that will defy the passage of time. The window frames and doors, in refined gray, add a discreet touch of modernity that softens the whole, while the covered porch, warm and inviting, invites visitors to discover the interior.
Once inside, the entrance is practical and functional, with a large walk‑in closet perfect for organizing coats and accessories. This hallway leads directly into a light‑filled living room, whose layout opens onto a convivial dining room and a remarkably functional kitchen. The huge central island invites you to sip a drink, with its large wood‑effect overhang and custom lighting. To the right of the kitchen is a walk‑in pantry, offering floor‑to‑ceiling storage.
The hallway off the kitchen leads to a full bathroom, followed by two large bedrooms. The master bedroom, at the front of the house, impresses with its vast storage space, while the second bedroom, at the rear, also offers generous storage capacity. Every space is designed to maximize comfort and practicality.
The result is a perfect city home, with large living spaces and plenty of room for everything!
Looking to construct your personalized model?











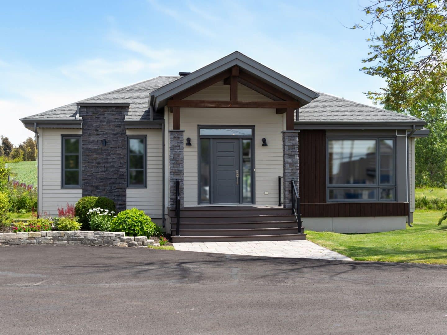
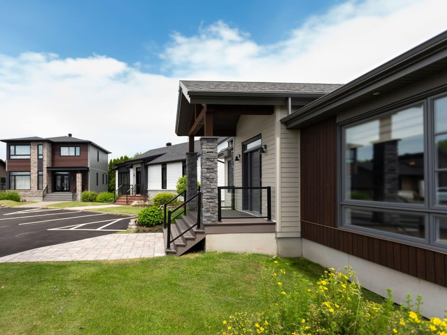
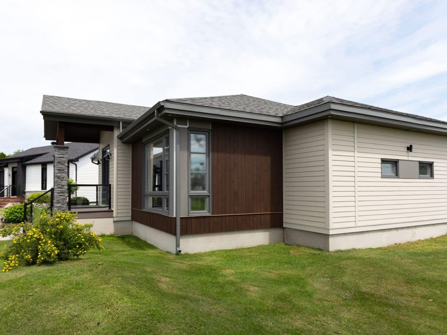
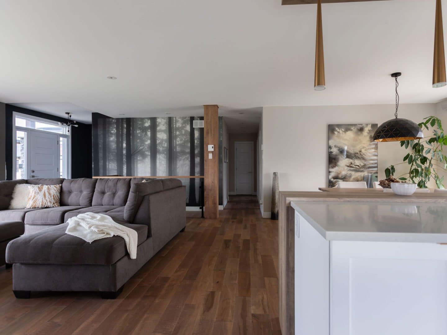
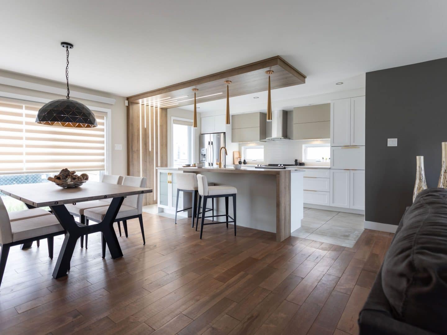
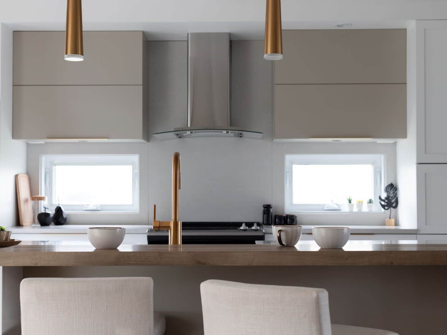
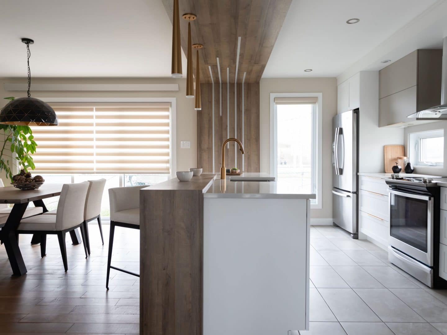
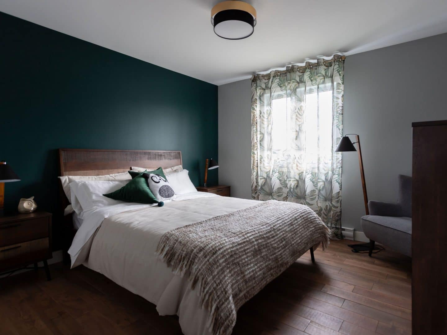
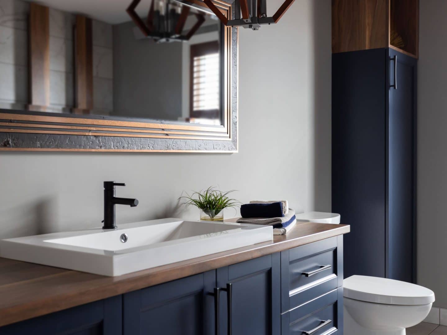
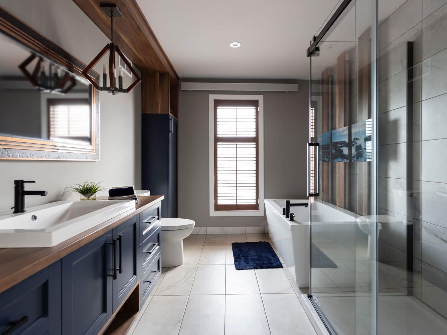
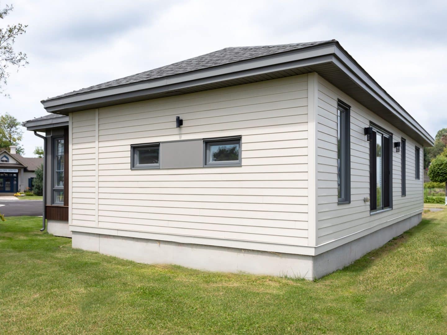
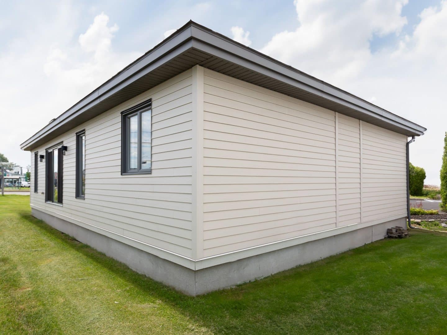
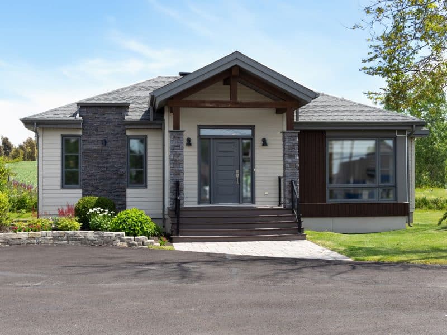
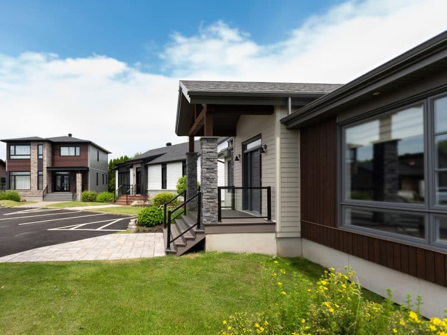
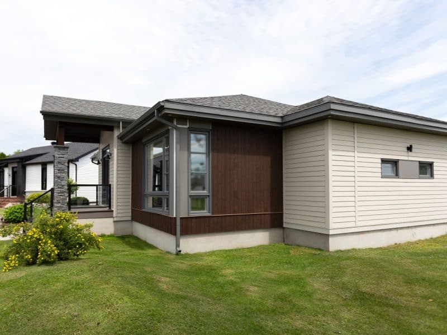
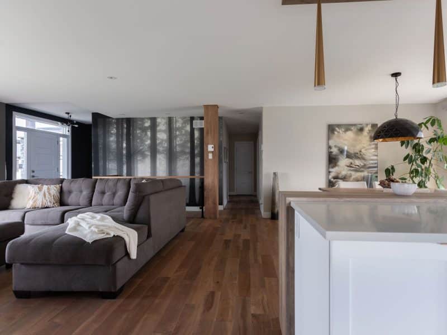
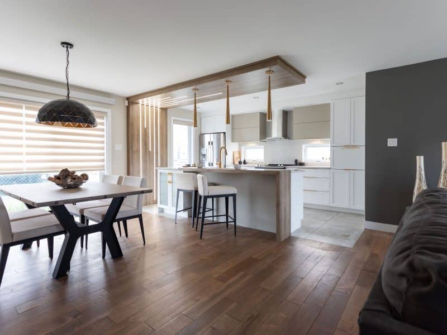
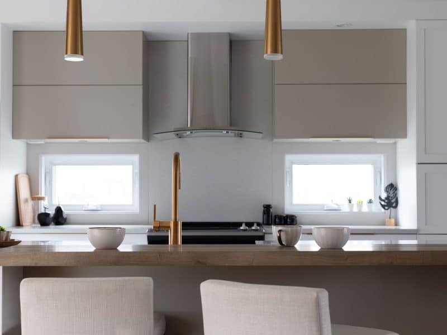
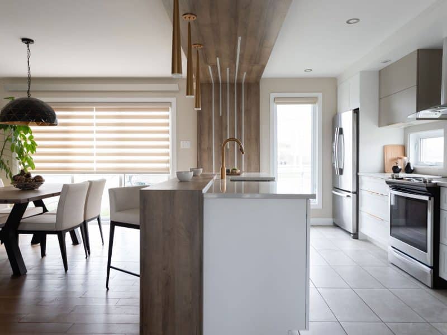
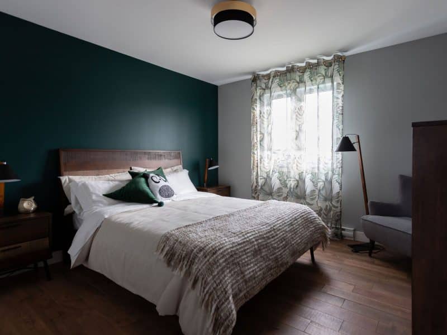
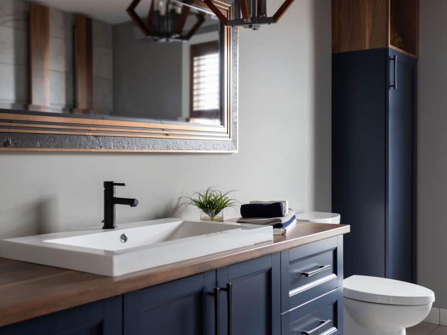
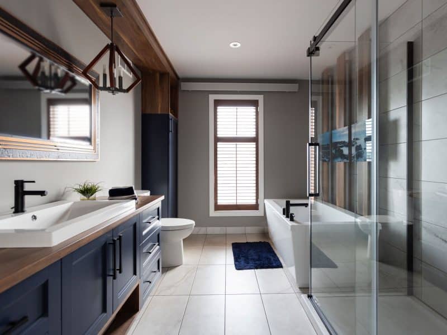
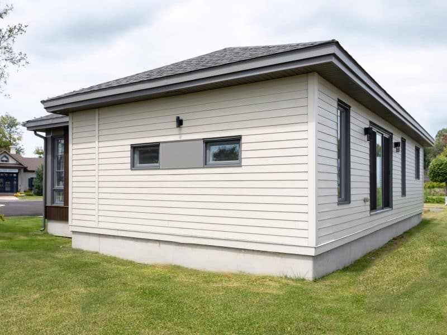
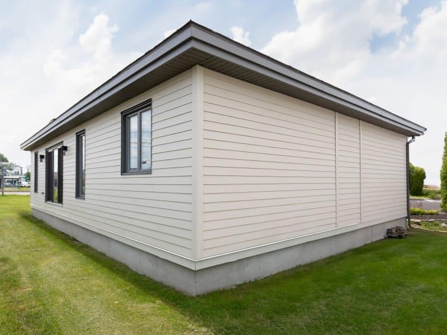
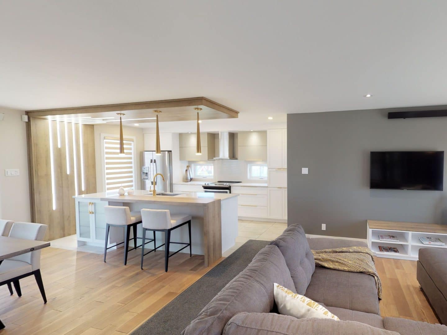
 ►
Explore 3D Space
►
Explore 3D Space
