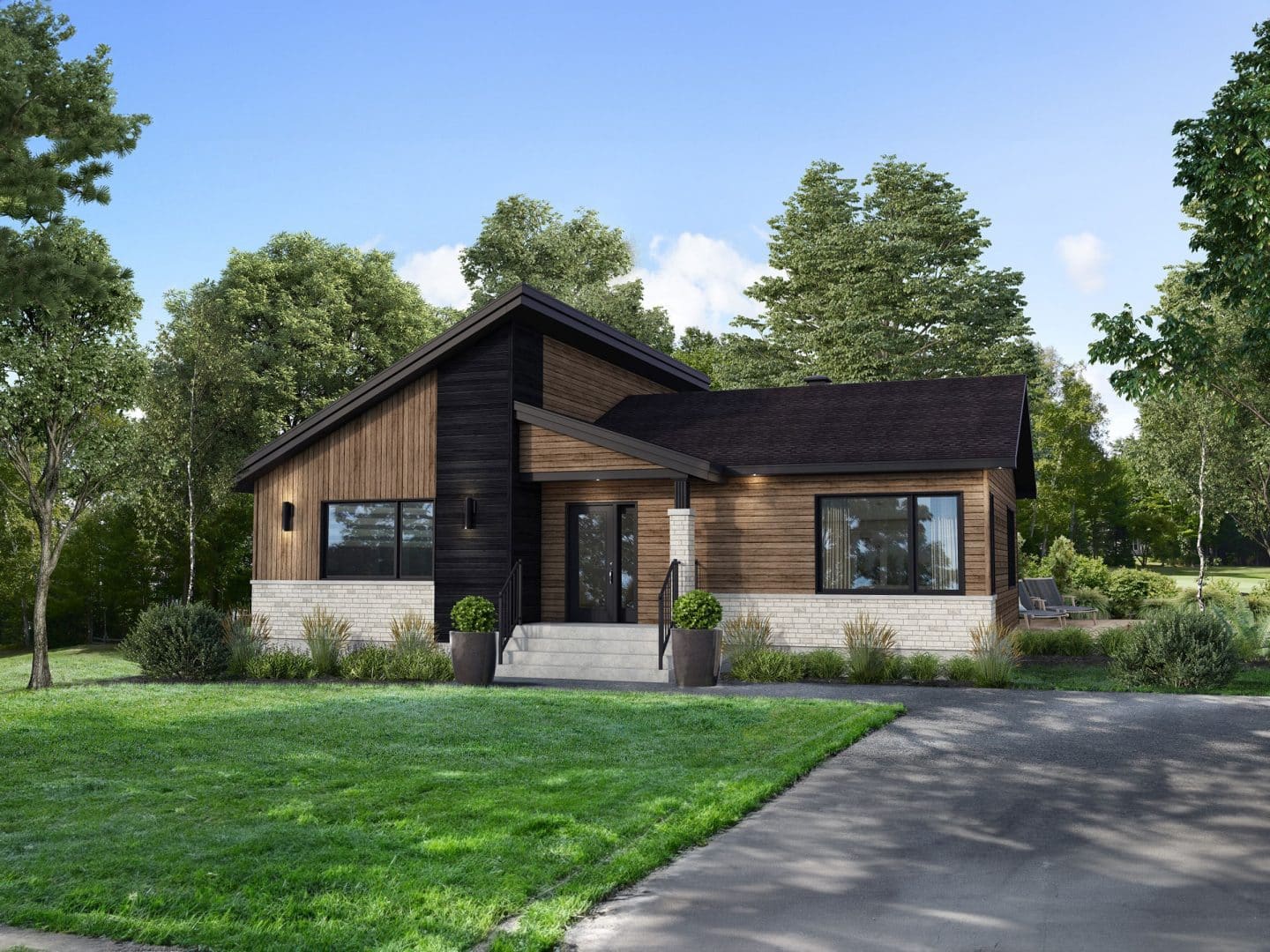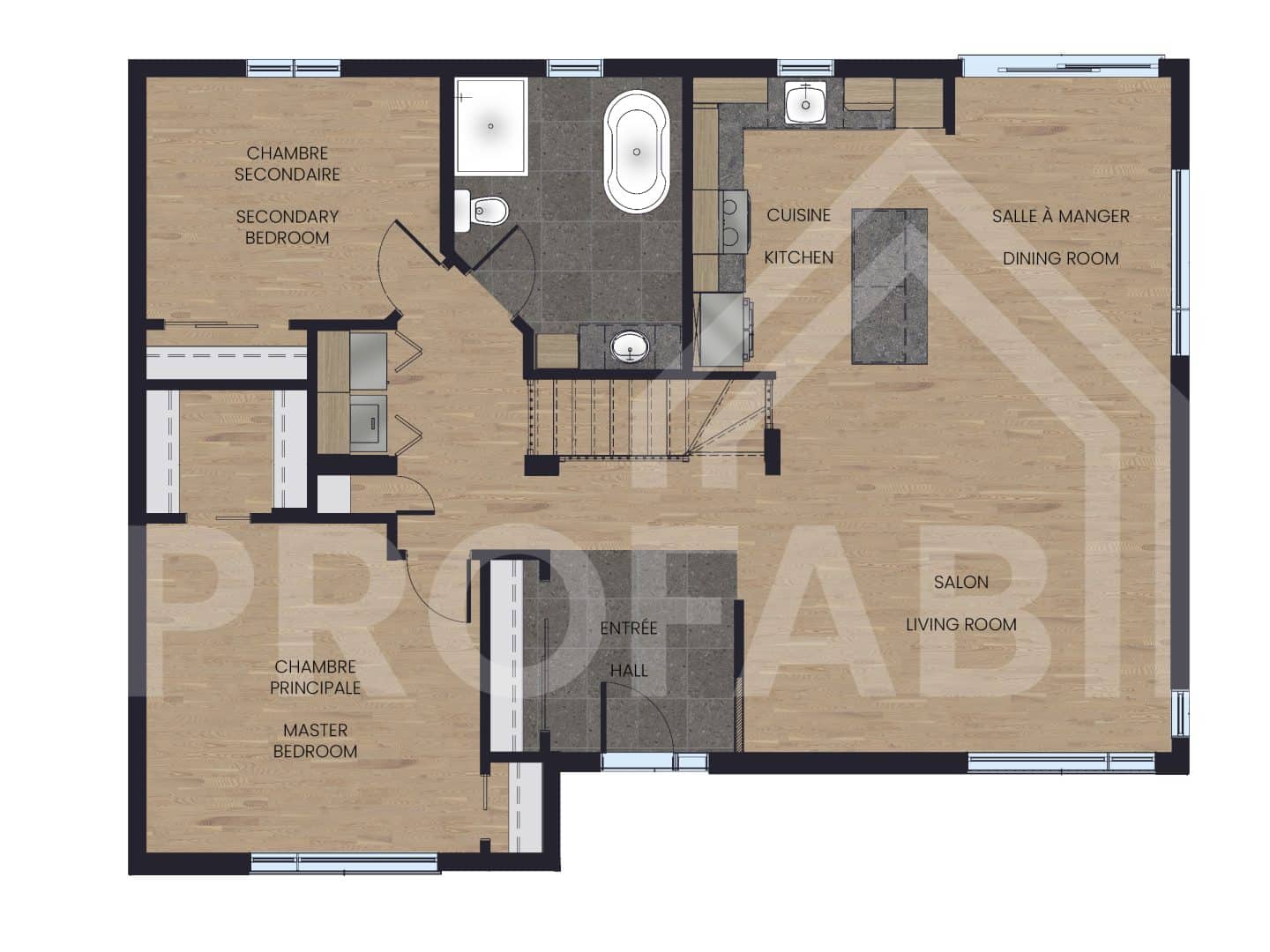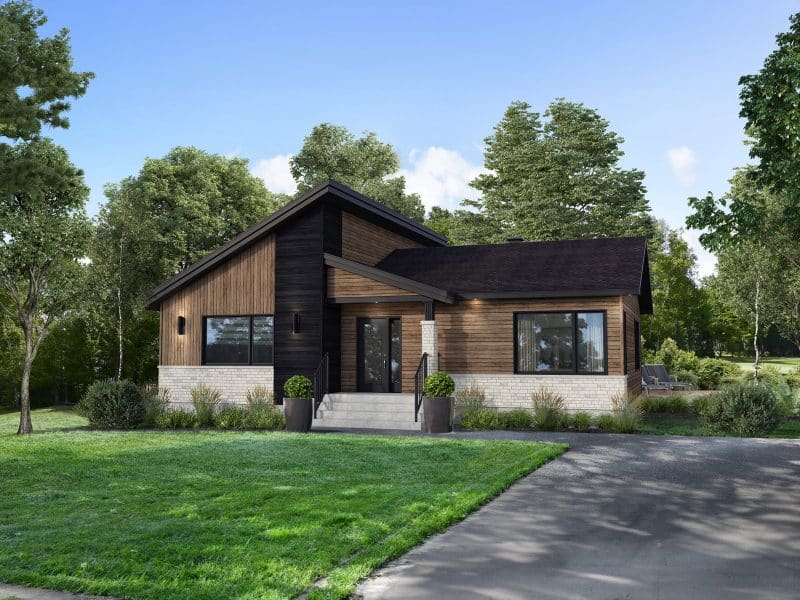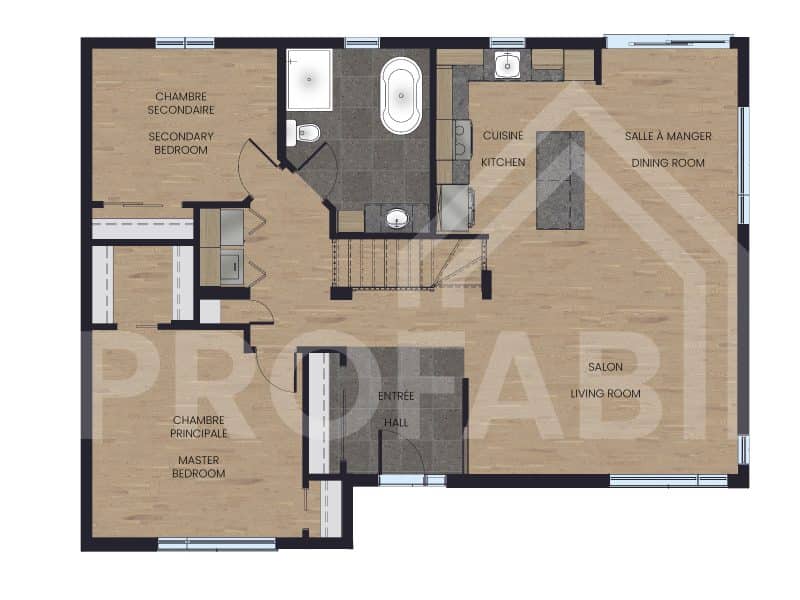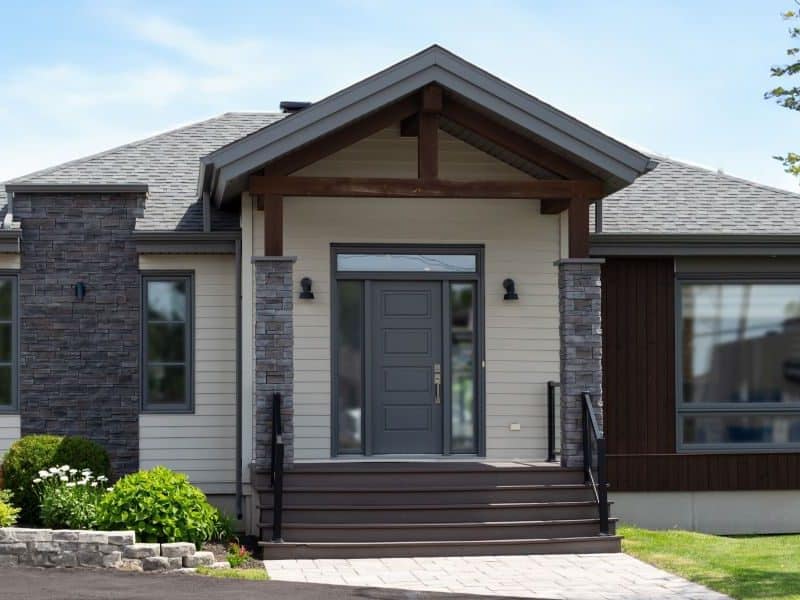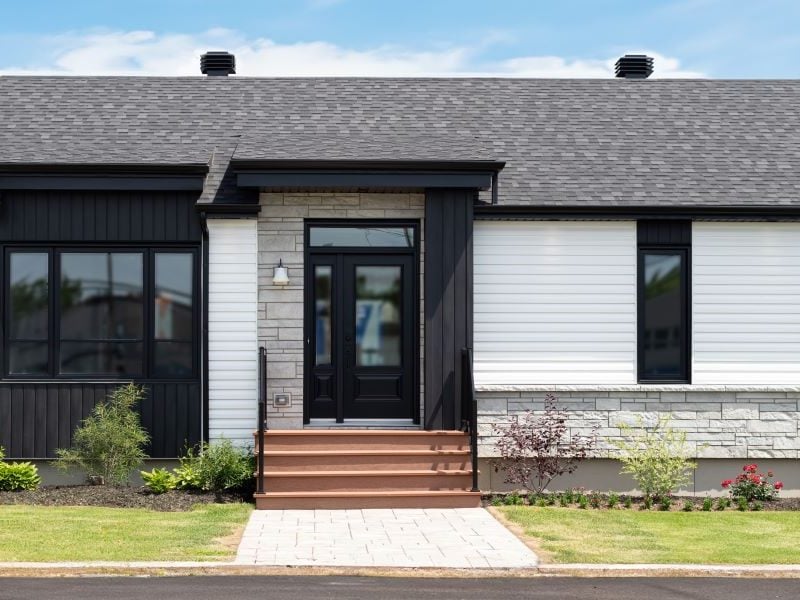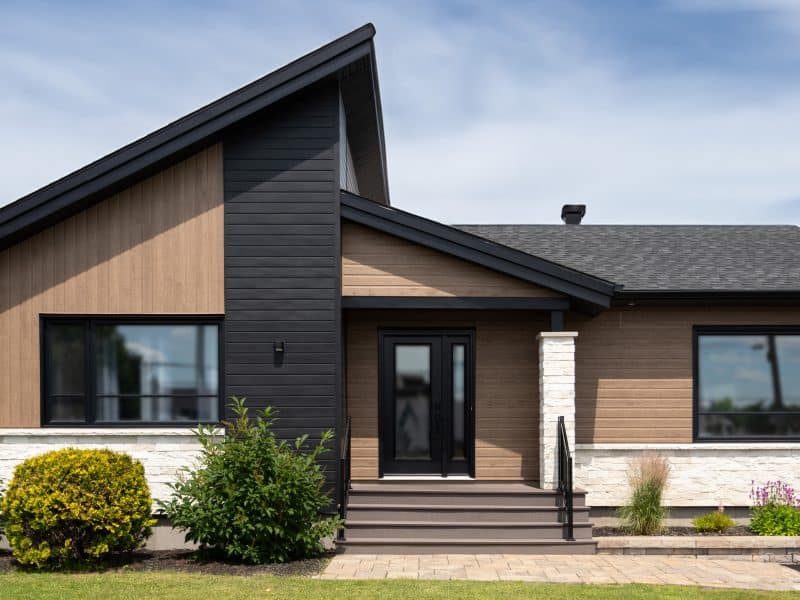Model home – Tryka
Discover this realization of the Tryka model built on the Québec sales site in 2020.
The Tryka bungalow model is distinguished by its unique roof and double friezes. The elegantly designed entrance invites you to discover an interior that harmoniously combines industrial and transitional styles.
The hall, with its large closet, leads to the staircase to the basement, separating the private spaces from the living areas. To the right, half‑cathedral ceilings, enhanced by a wooden beam, overlook the living room, dining room and kitchen. The latter, combining modernity and warmth, features a faux brick wall that creates a convivial atmosphere, while matte black cabinets with gold handles add a touch of elegance. Glass cabinets display refined tableware, and light maple flooring adds softness and luminosity.
To the left of the entrance, a full bathroom, with a faux brick wall behind the freestanding tub, reflects the style of the kitchen. Black alcoves in the shower and behind the bath create an intimate ambience. The two bedrooms, separated by a laundry area, offer more privacy, while the wooden doors add character.
This home will appeal to those seeking a welcoming and functional living environment, ideal for moments of conviviality and relaxation.
Want to build your own custom model?











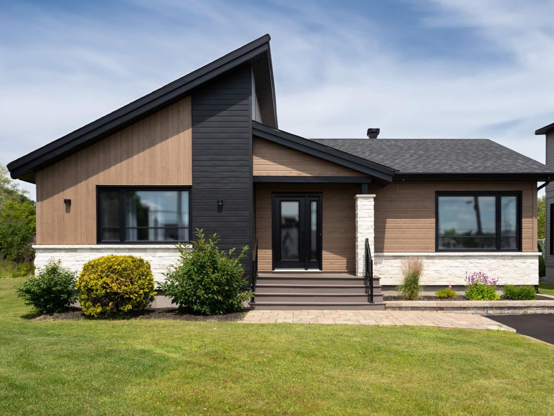
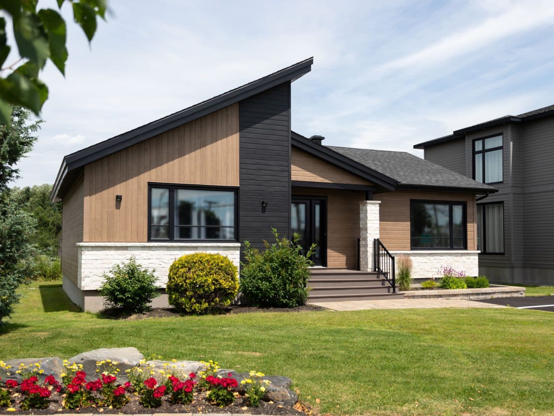
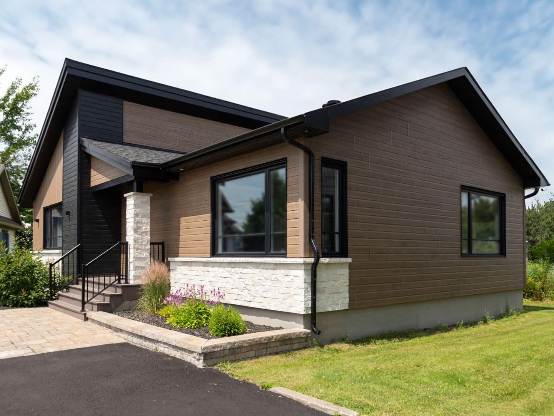
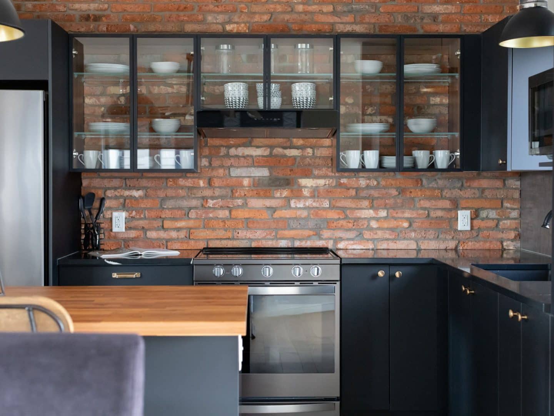
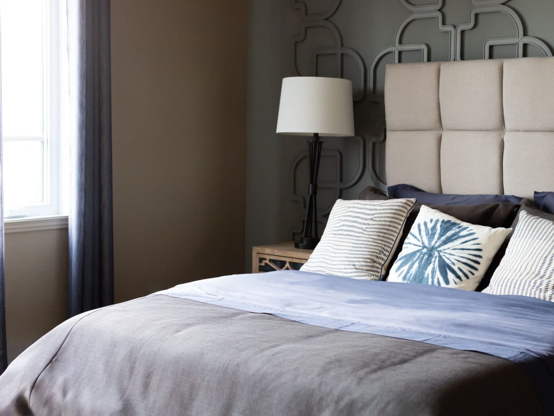
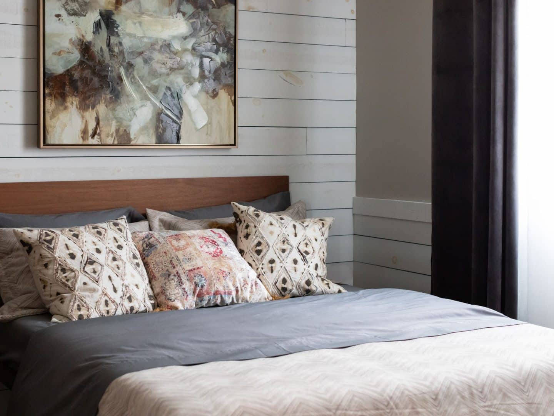
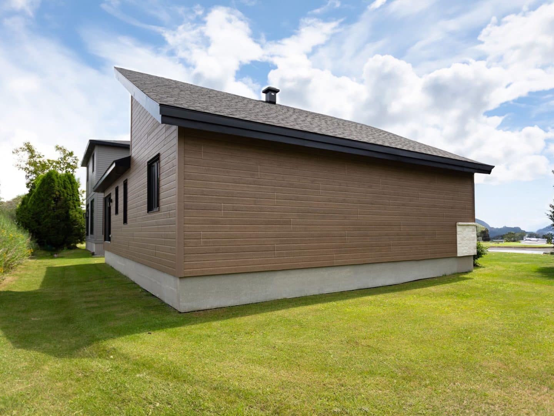
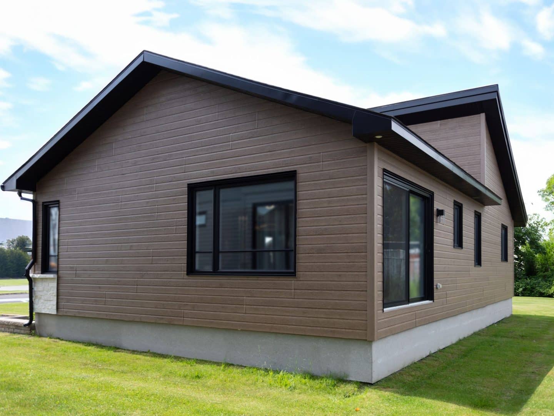
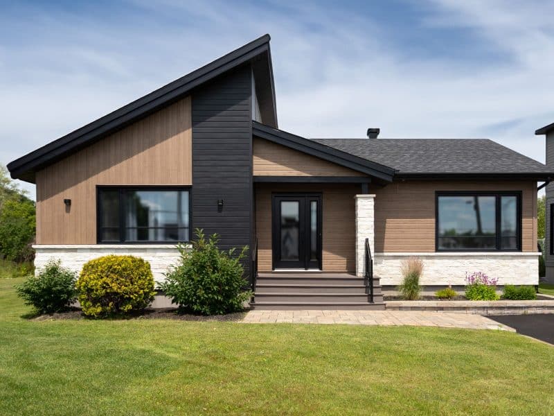

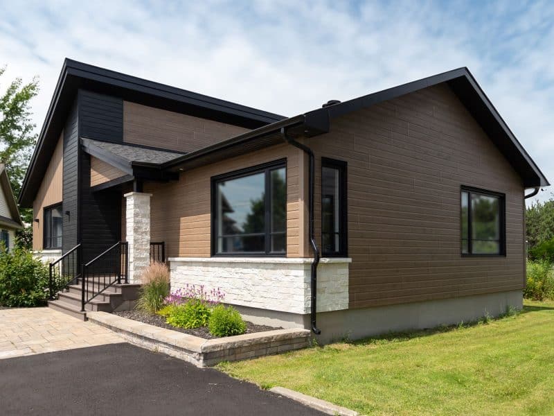
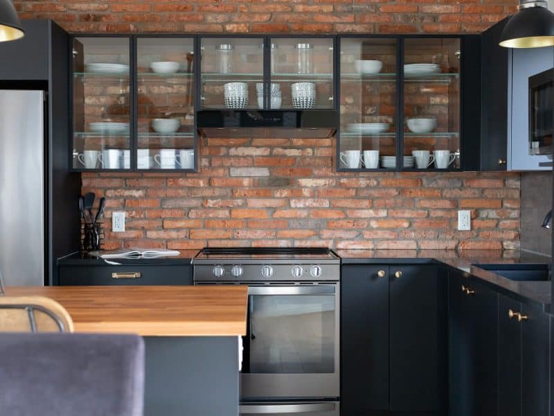
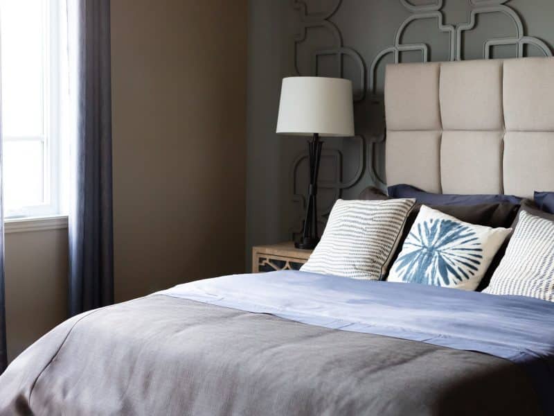
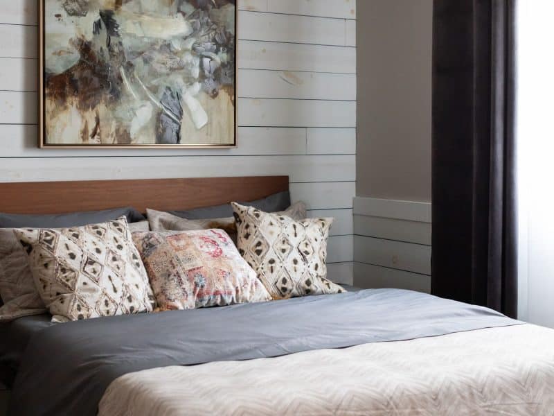
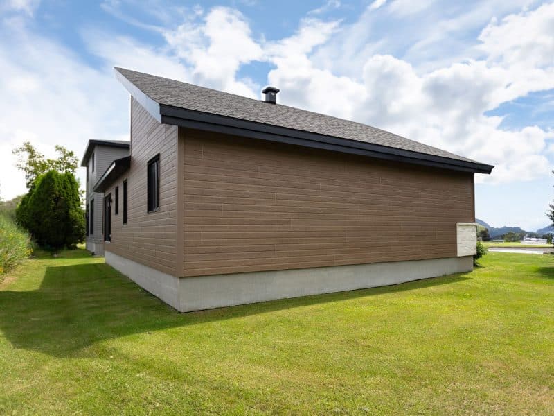
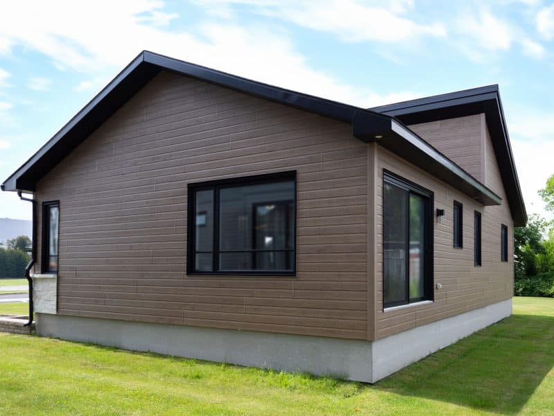
 ►
Explore 3D Space
►
Explore 3D Space
