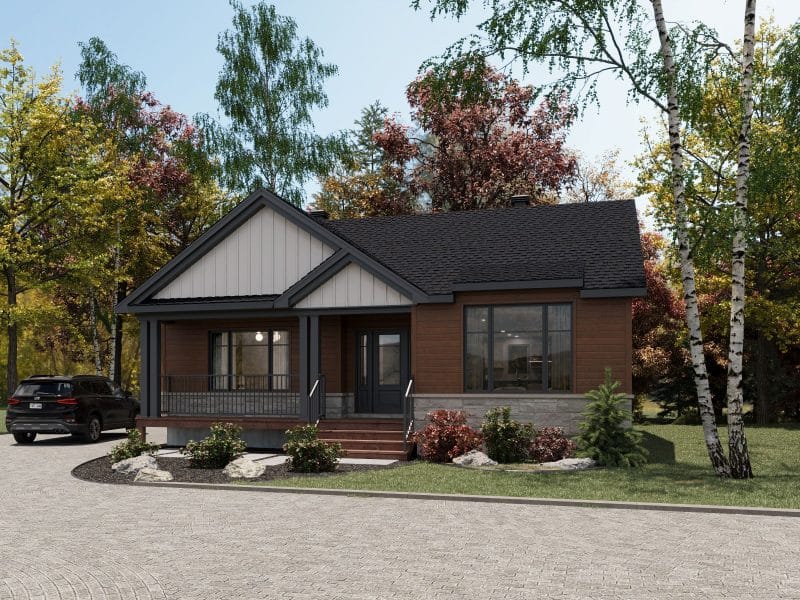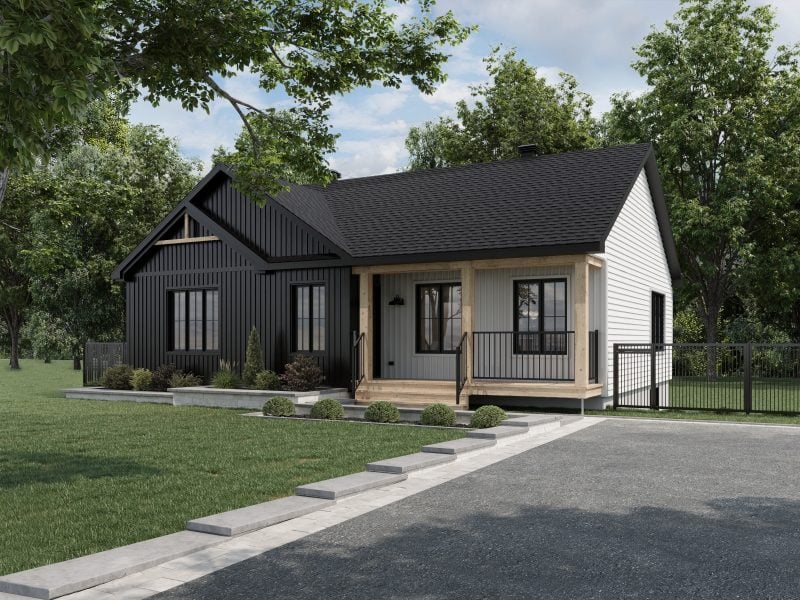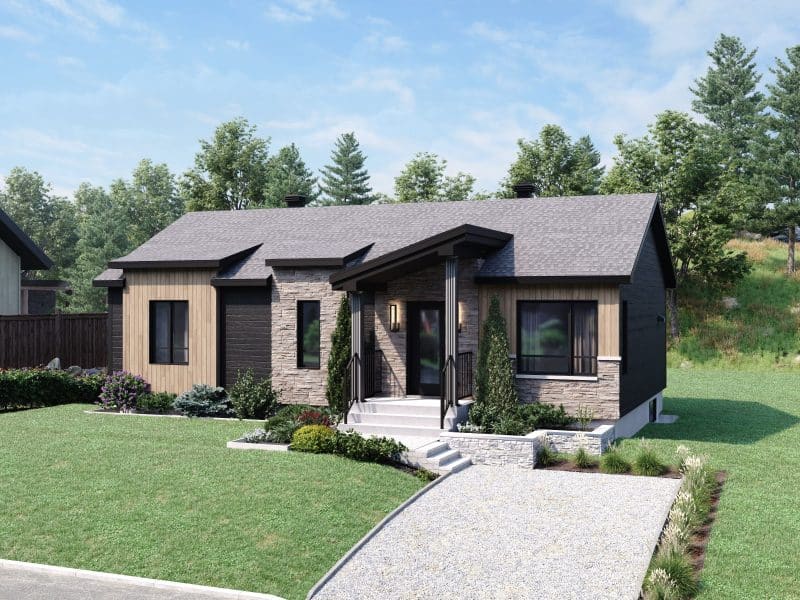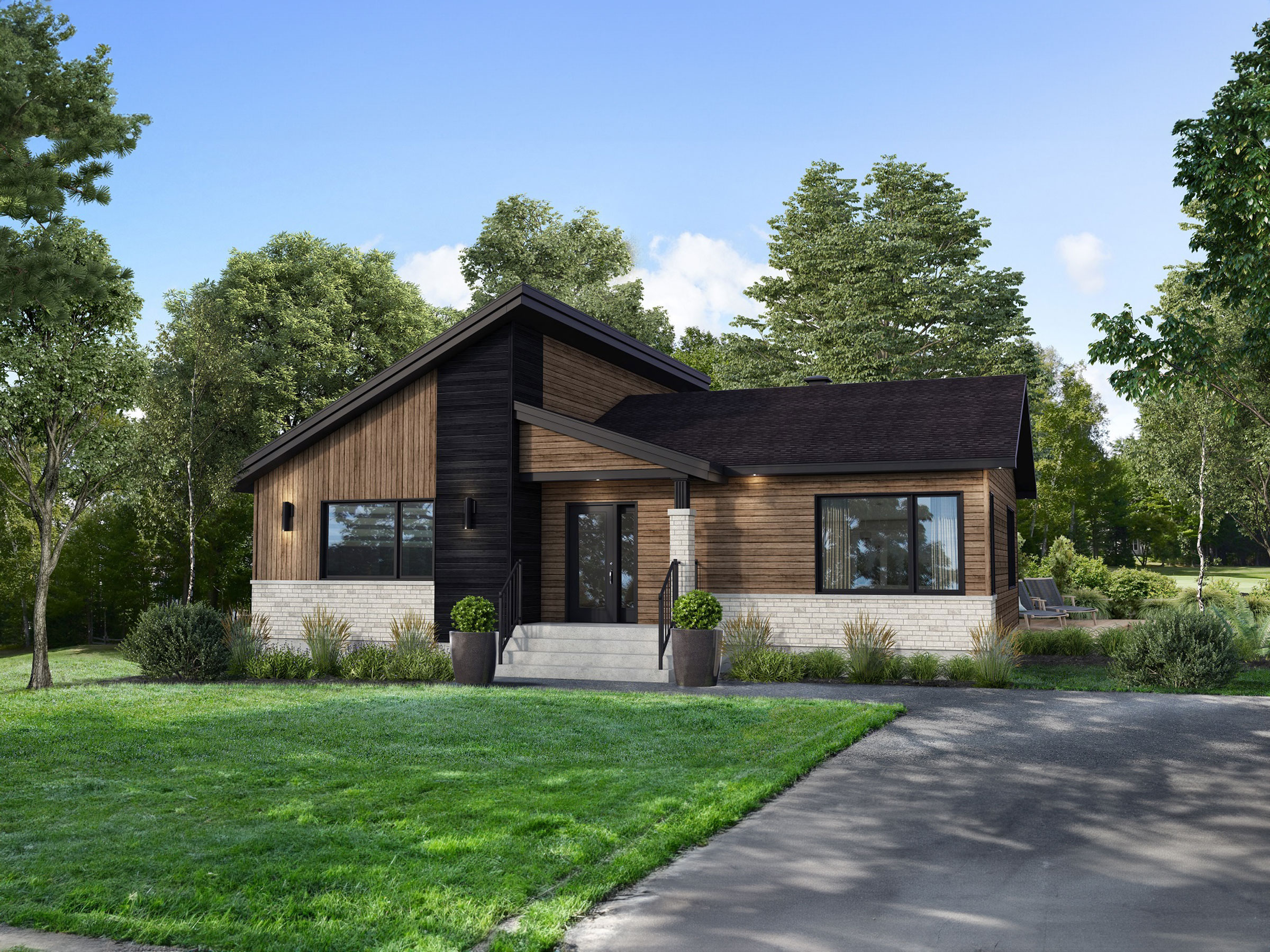
Log in to add your favorite model
Would you like to customize this model to suit your taste and budget?
Contact a housing conseillor today to turn your dreams into reality.
Description
Tryka is a spacious bungalow with influences from yesterday and today, while inspiring the trends of tomorrow! The exterior of this prefabricated home, with its modern, contemporary lines, is undeniably harmonious. The perfect blend of warm materials, including a portion of masonry, catches the eye. Inside, the 1,244 sq. ft. of living space is welcoming and reassuring. The common living areas, enhanced by a semi‑cathedral ceiling, offer a remarkable effect of grandeur. Combining comfort and privacy, this prefabricated home features two good‑sized bedrooms, including a master bedroom with a walk‑in closet that’s the stuff of dreams! The large, well‑appointed bathroom is perfect for those busy mornings, as well as for those special occasions! There’s no doubt that Tryka is the perfect blend of active lifestyle and emerging trends.
Dimensions
Total surface area: 1 244 sq. ft. (32'/28'x42')
Kitchen: 9'‑3'' x 11'‑8''
Dining room: 9'‑5'' x 15'‑5''
Living room: 17' x 11'‑5''
Master bedroom: 13'‑4'' x 13'‑2''
Second bedroom: 11'‑8'' x 9'‑8''
Bathroom: 9'‑1'' x 11'‑7''
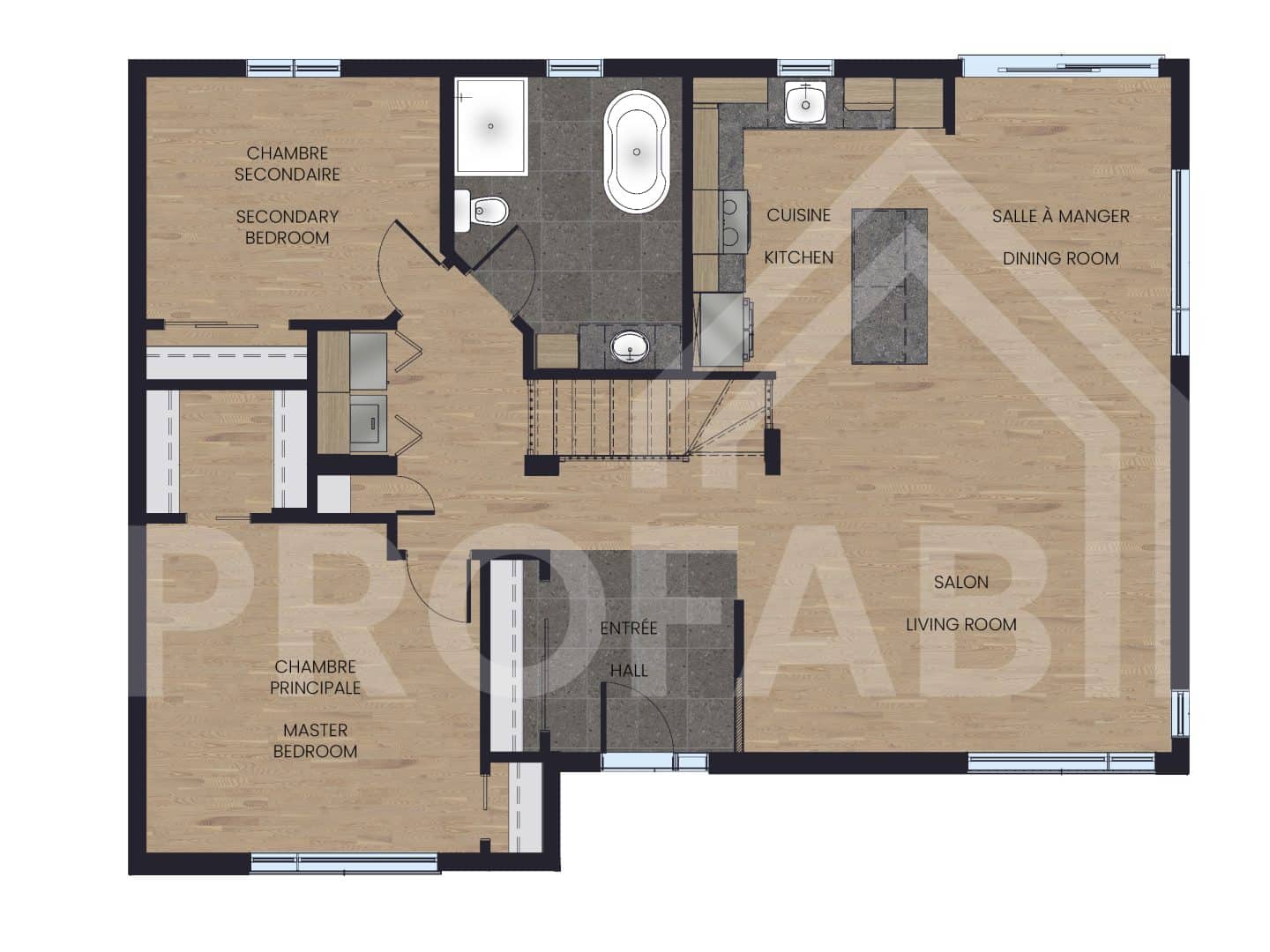
Even more











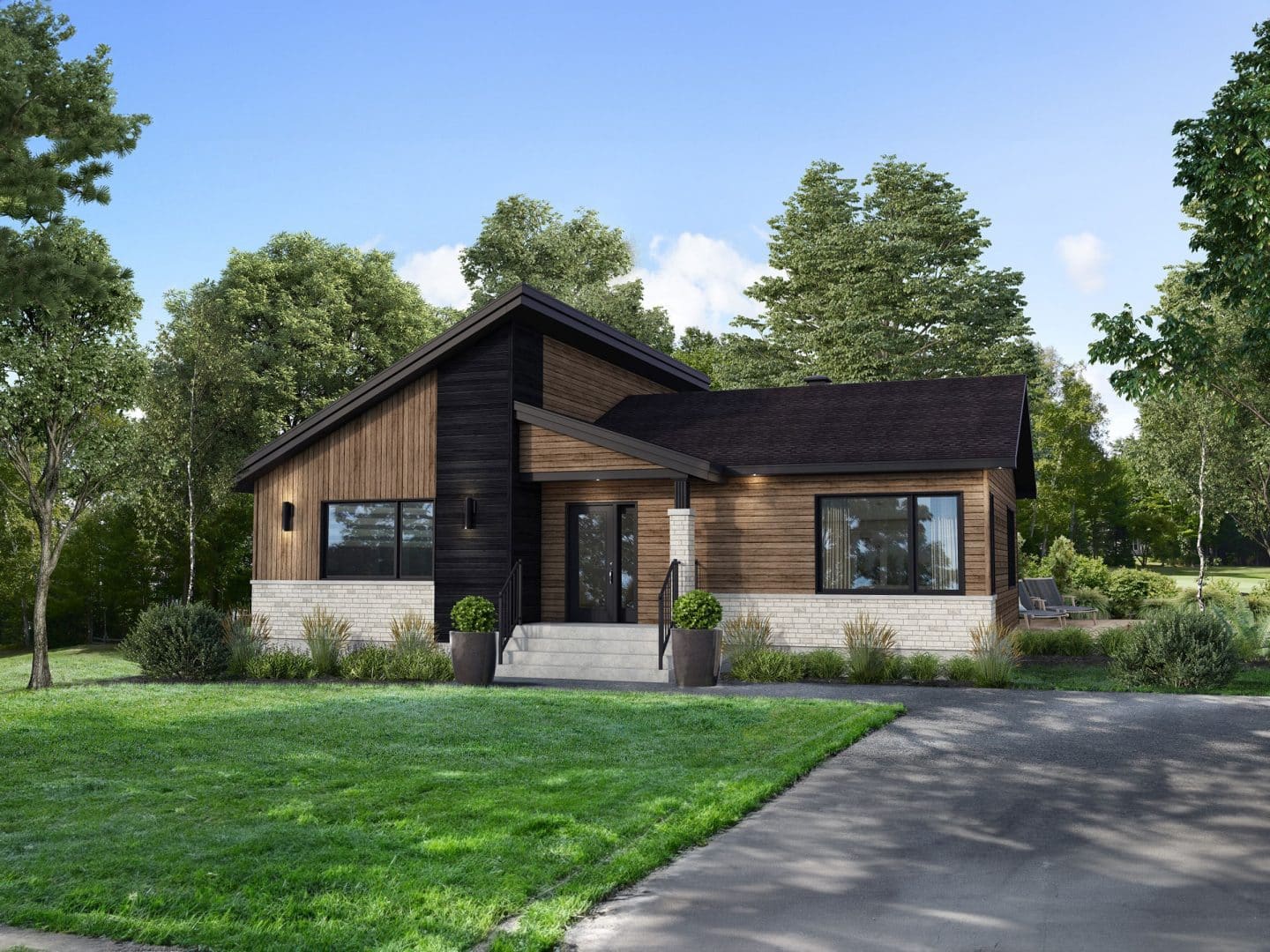
 ►
Explore 3D Space
►
Explore 3D Space
