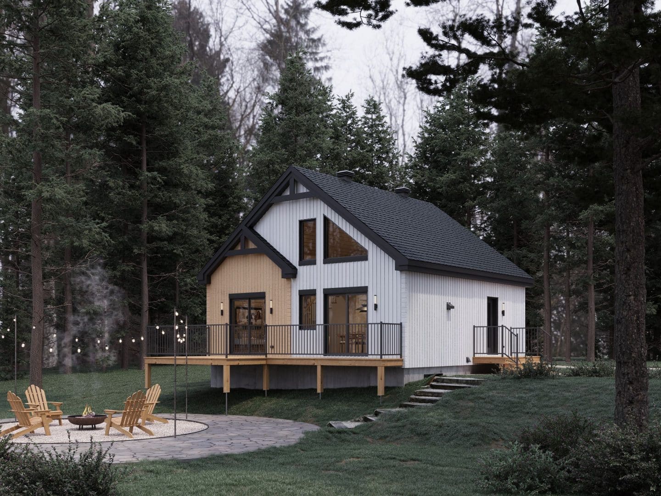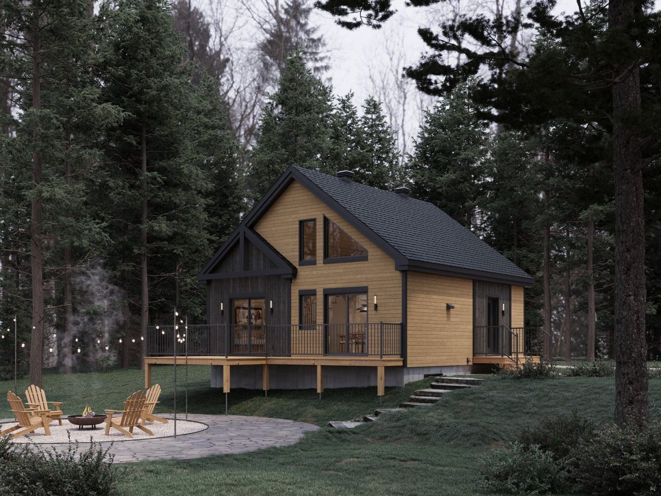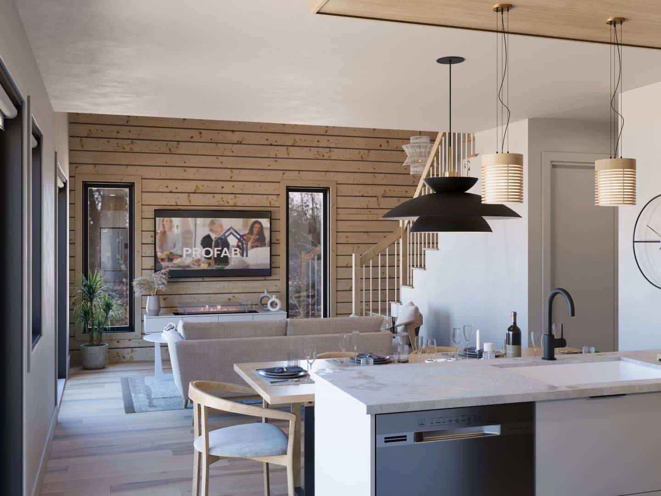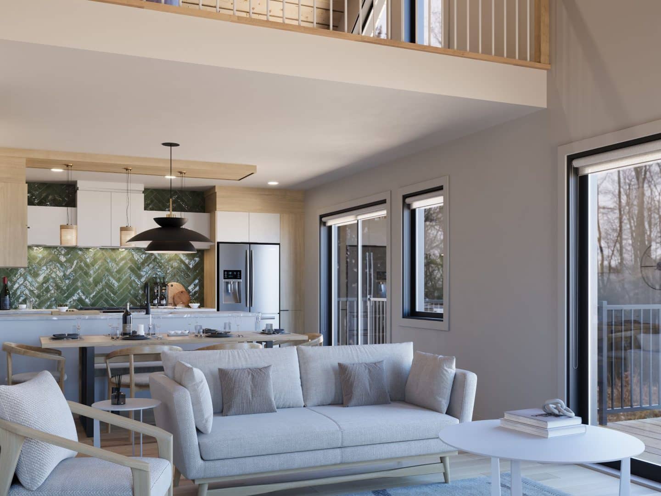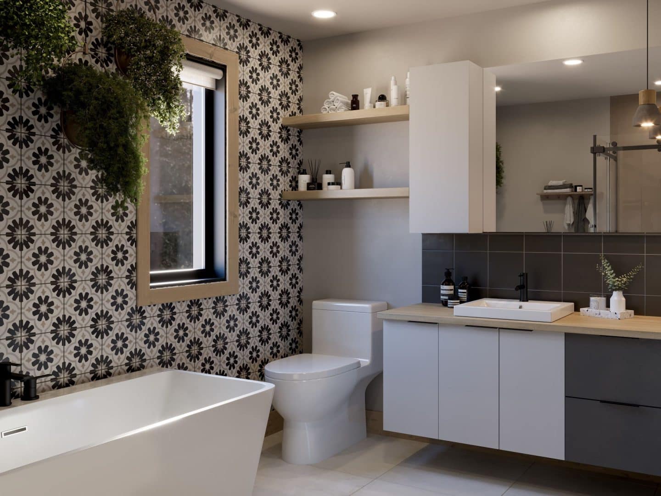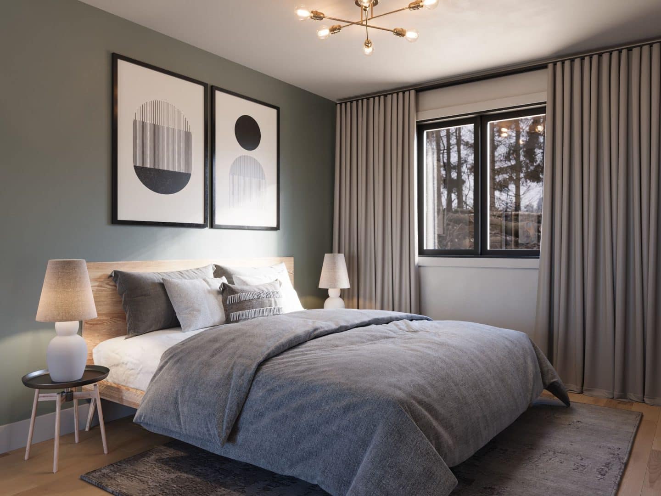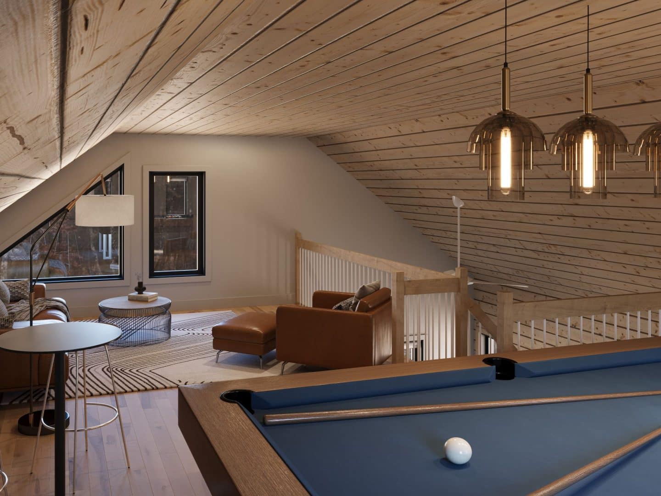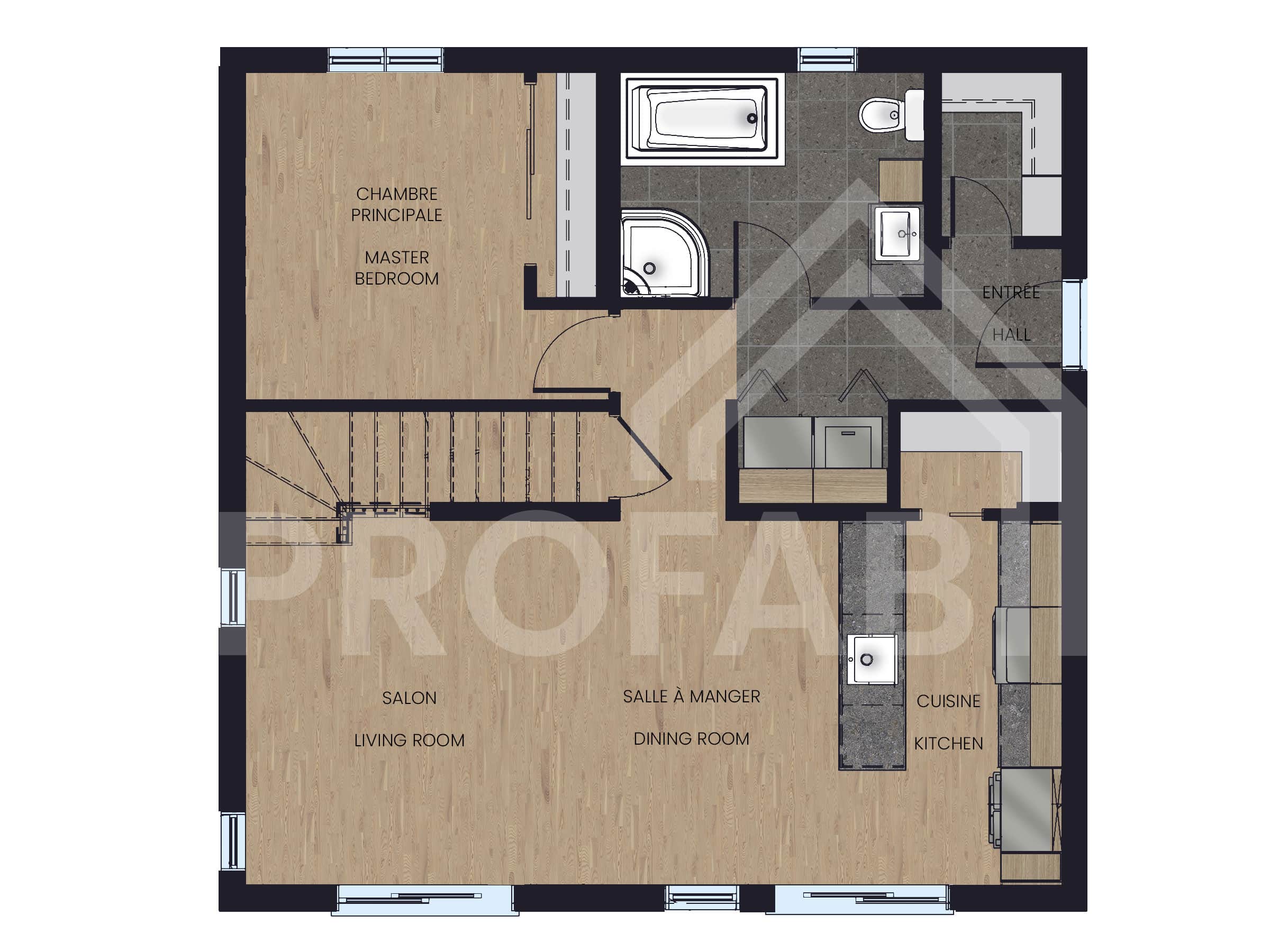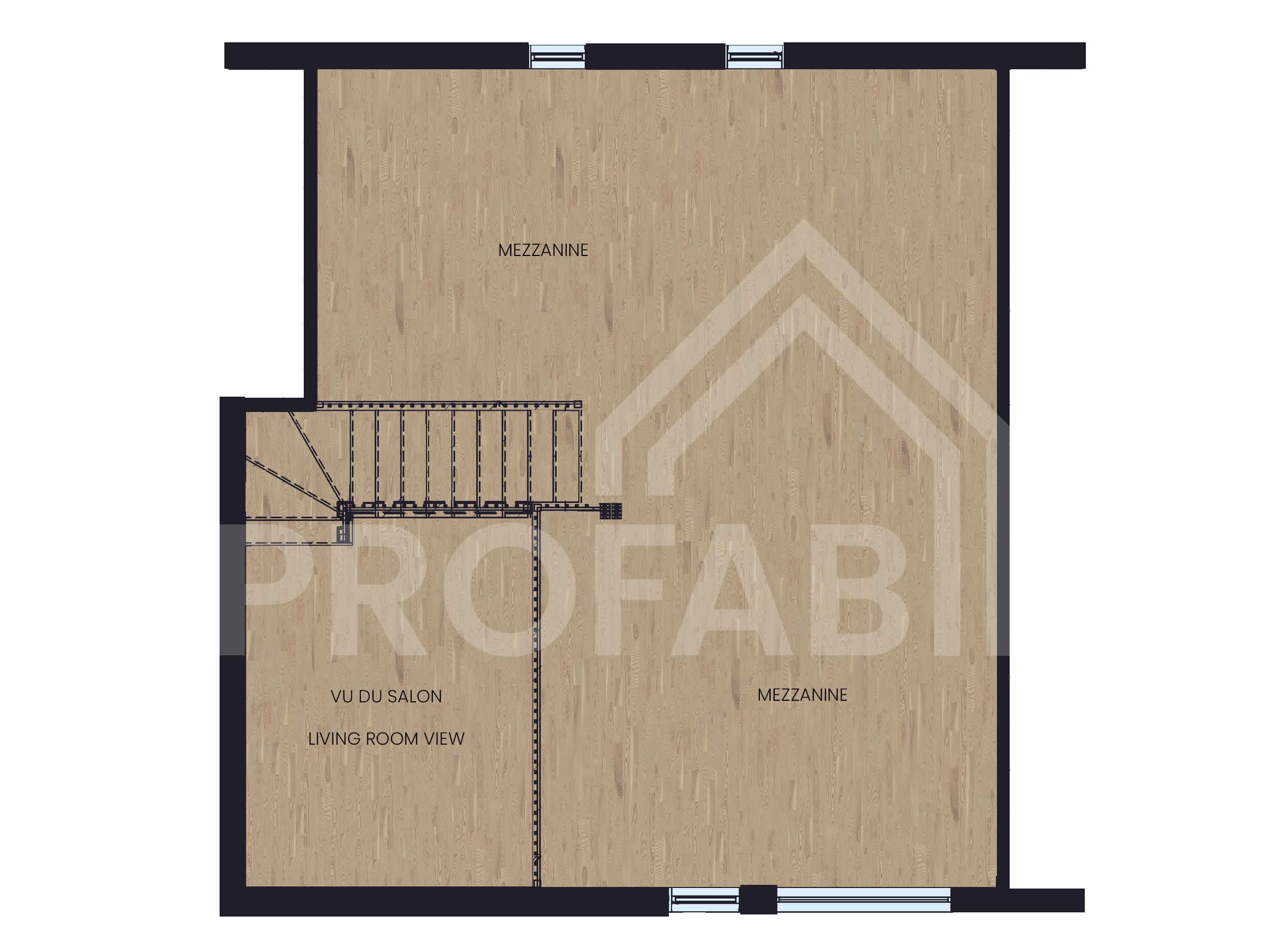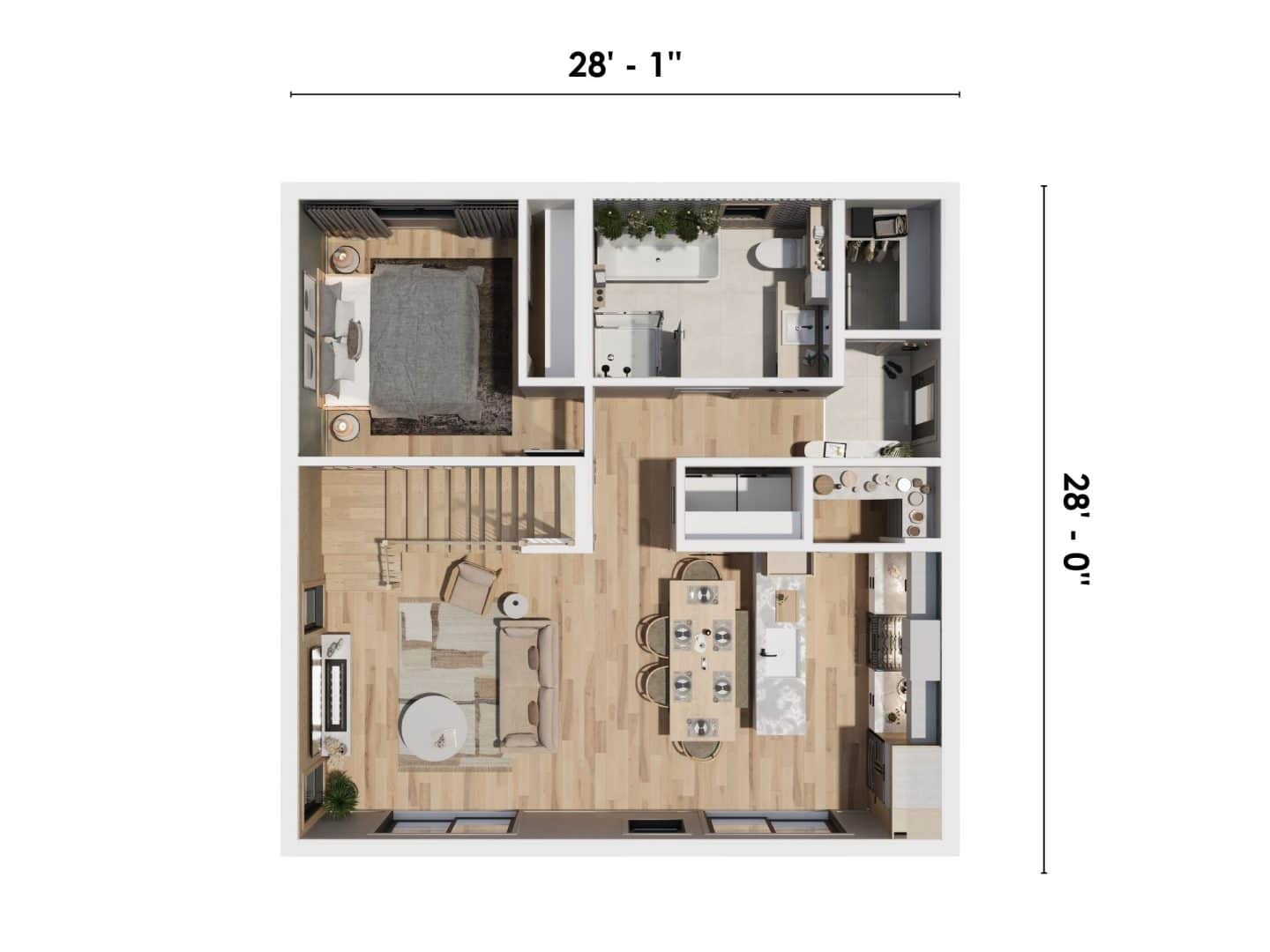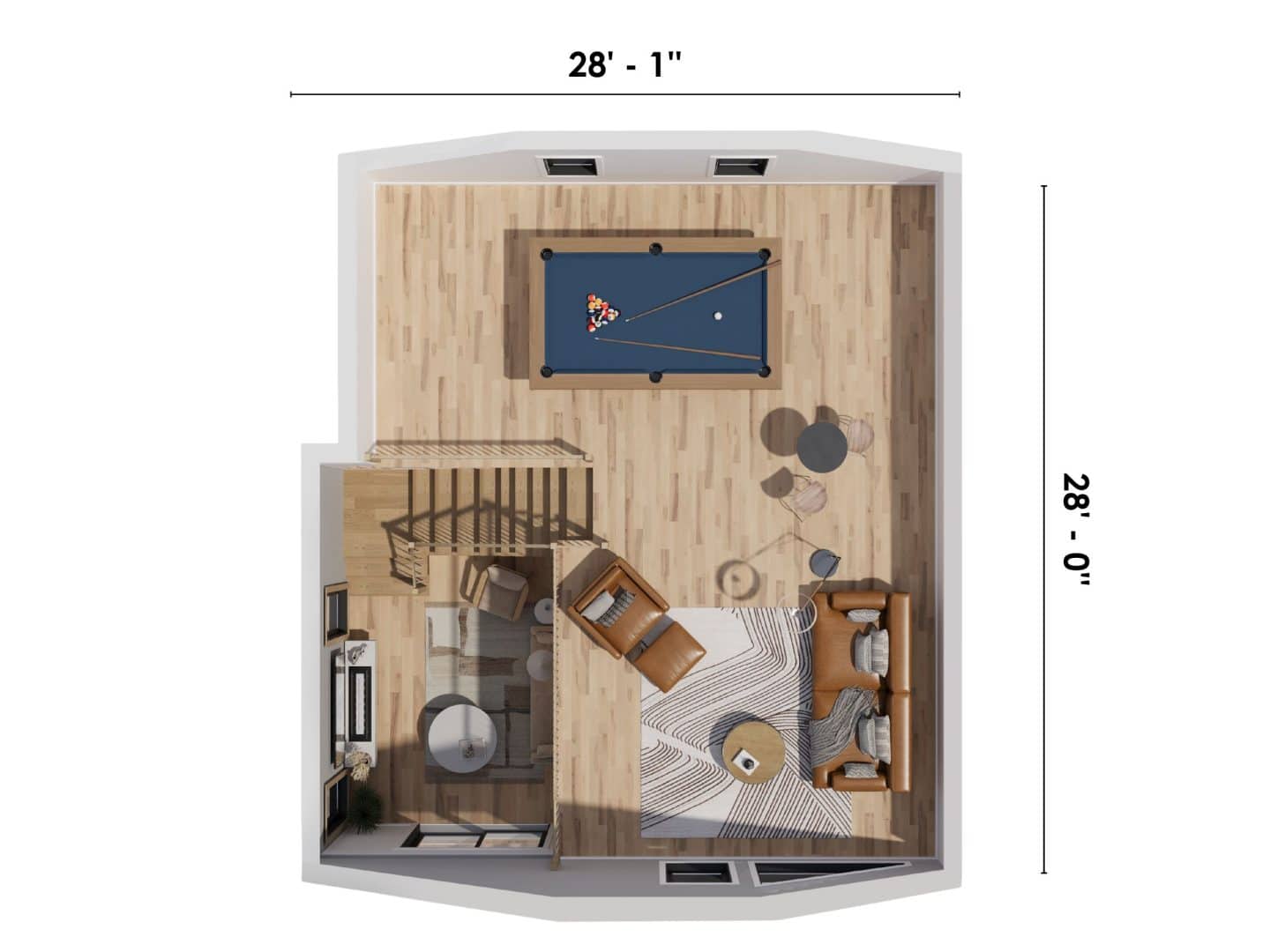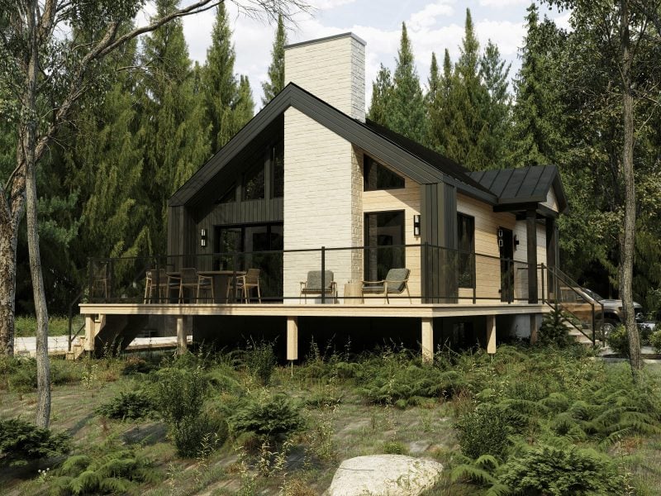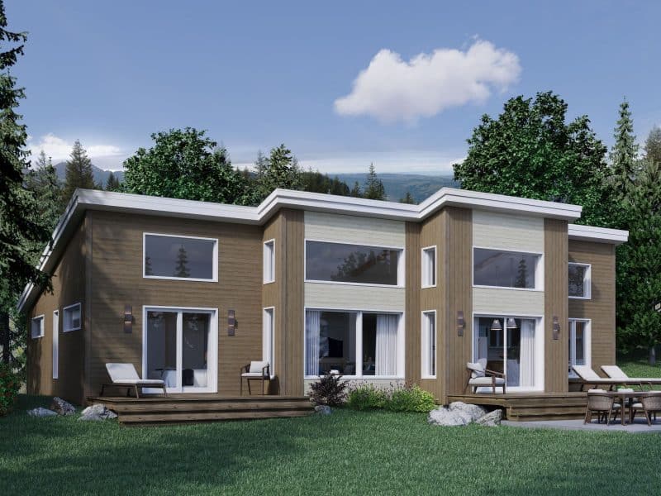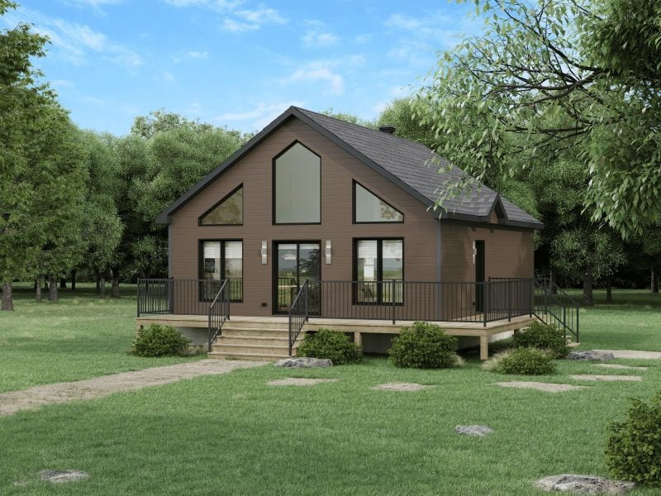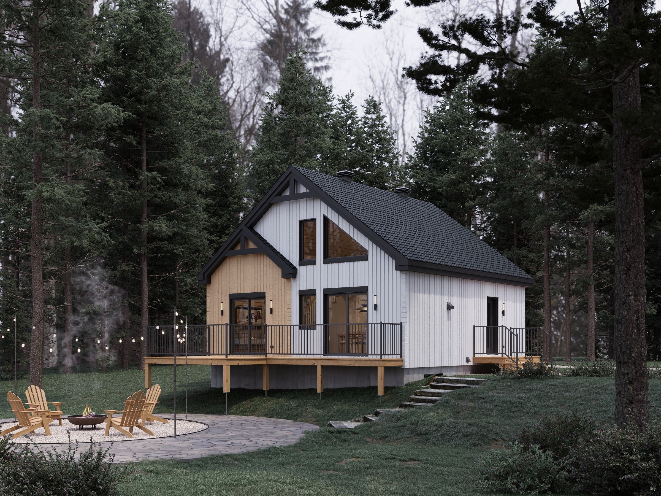
Log in to add your favorite model
Would you like to customize this model to suit your taste and budget?
Contact a housing conseillor today to turn your dreams into reality.
Description of this prefabricated home
In Provence, Bastida means country house. This vacation home embodies the pleasure of leaving the city to settle down in the heart of nature. With its modern Scandinavian style, this prefabricated home features a magnificent living room with cathedral ceiling and two patio doors that flood the room with light, allowing you to admire the view outside while enjoying the calm of the surroundings. The possibilities for this 784‑square‑foot modular home on the second floor are endless. The first floor boasts a bedroom, bathroom and washer/dryer space, plus an inviting, functional kitchen. As the second floor mezzanine is not finished, this chalet gives you the chance to actively participate in the work by completing it according to your needs and budget to add additional bedrooms, an office or even a yoga room!
Dimensions
Total surface area: 1 269 FT² (28'‑1' x 28'‑0'')
Kitchen: 7'‑4'' x 12'‑0''
Dining room: 9'‑0' x 12'‑0''
Living room: 10'‑7'' x 12'‑0''
Master bedroom: 9'‑2'' x 10'‑10''
Bathroom: 9'‑9'' x 7'‑4''
Mezzanine area: 485 FT²
Even more











