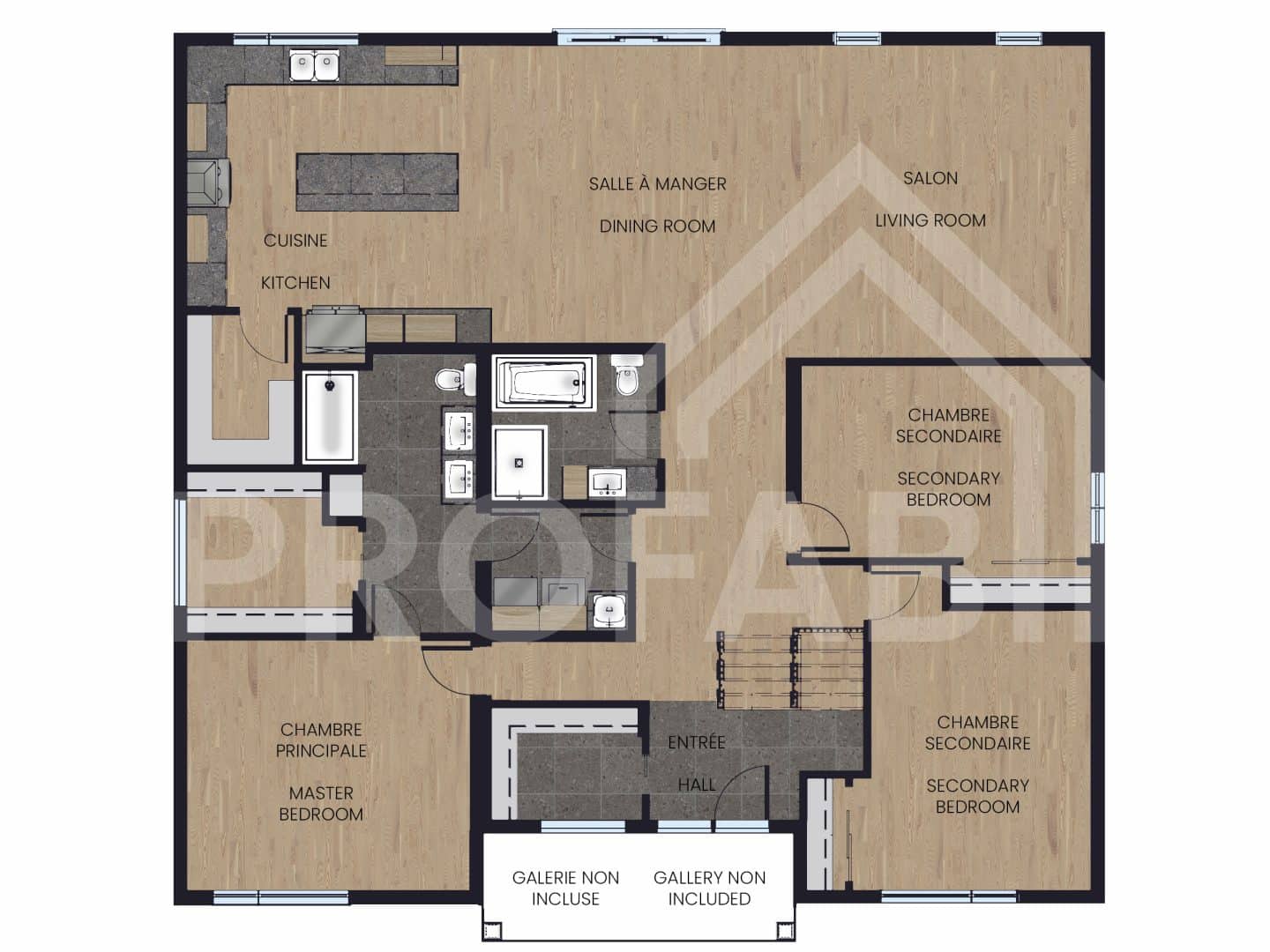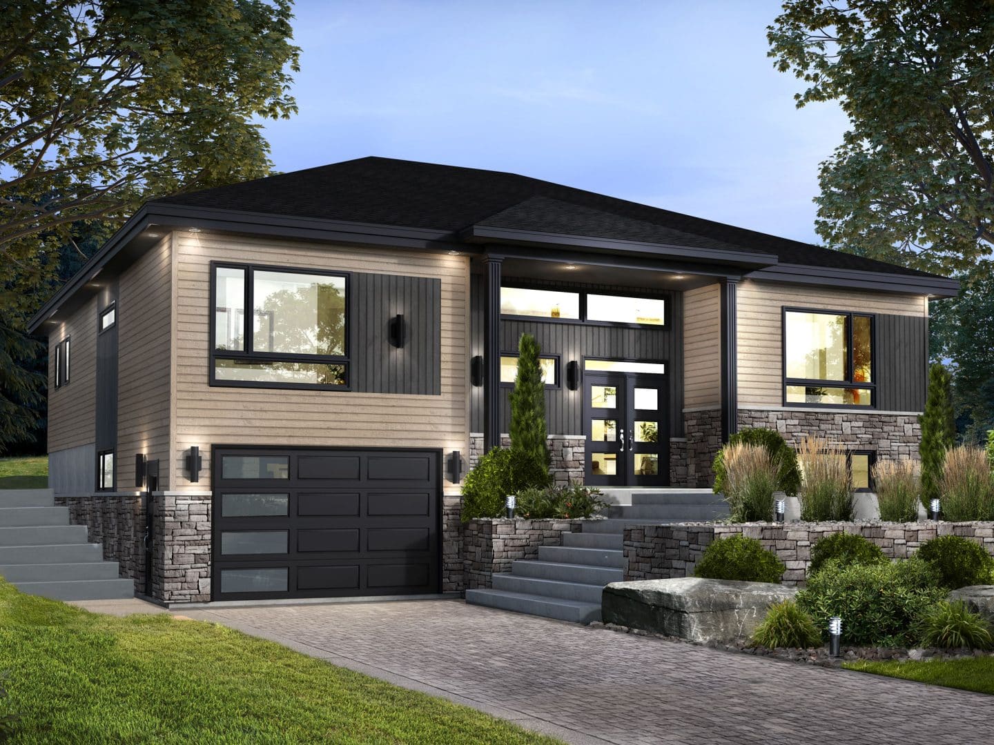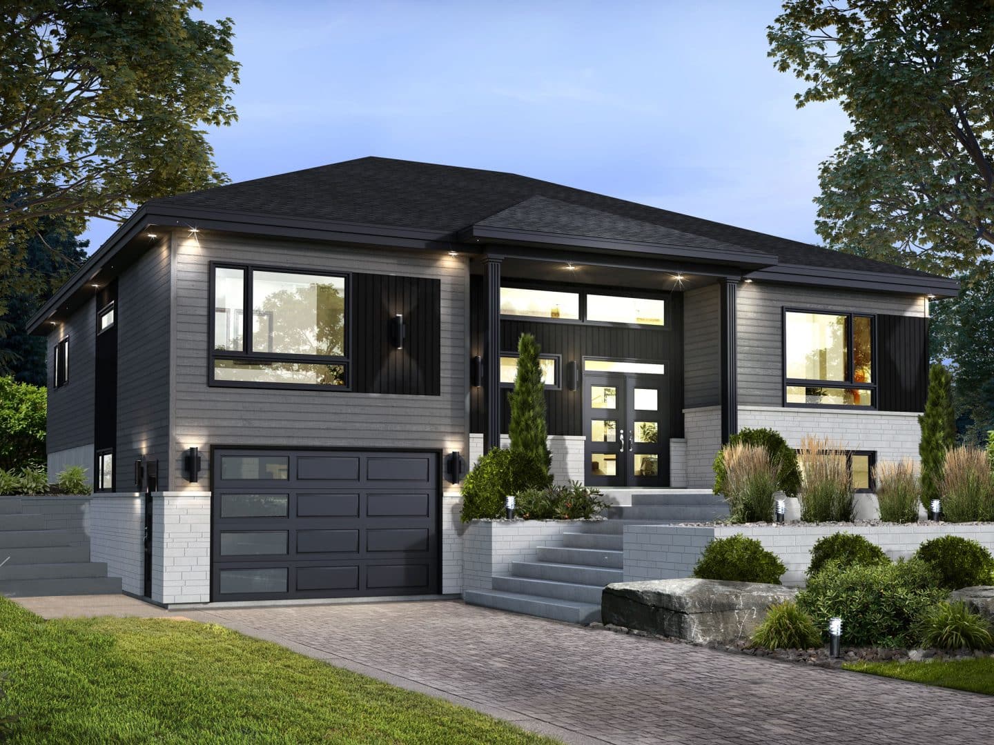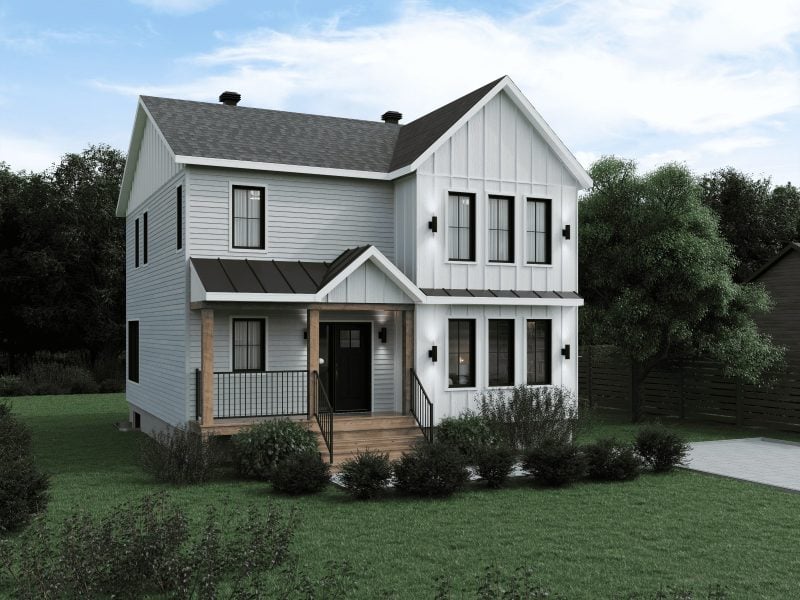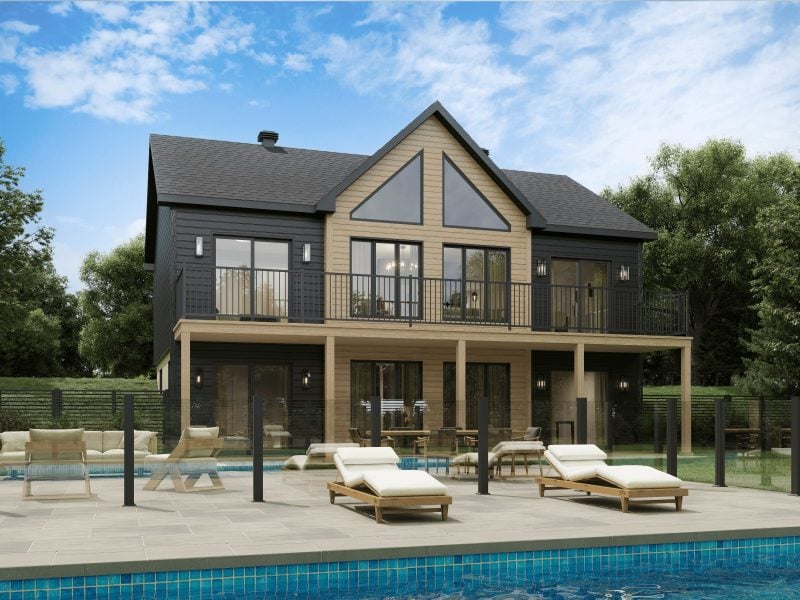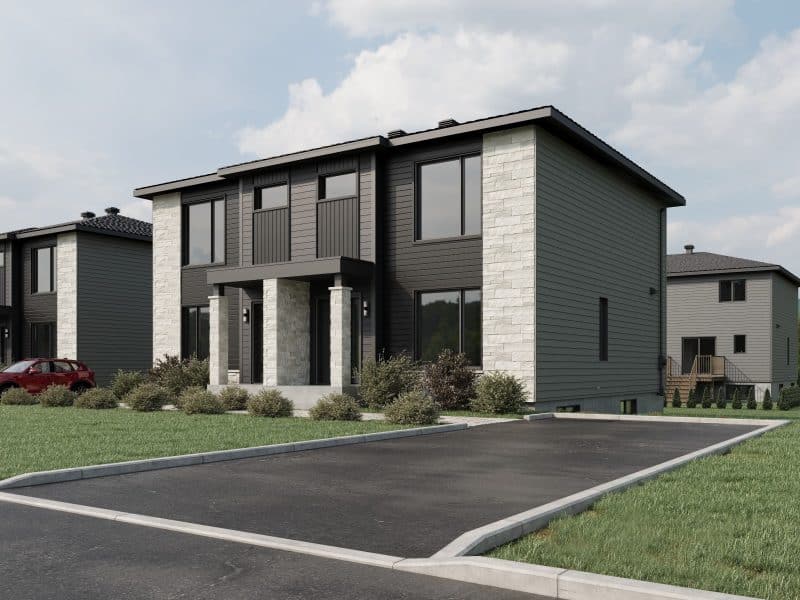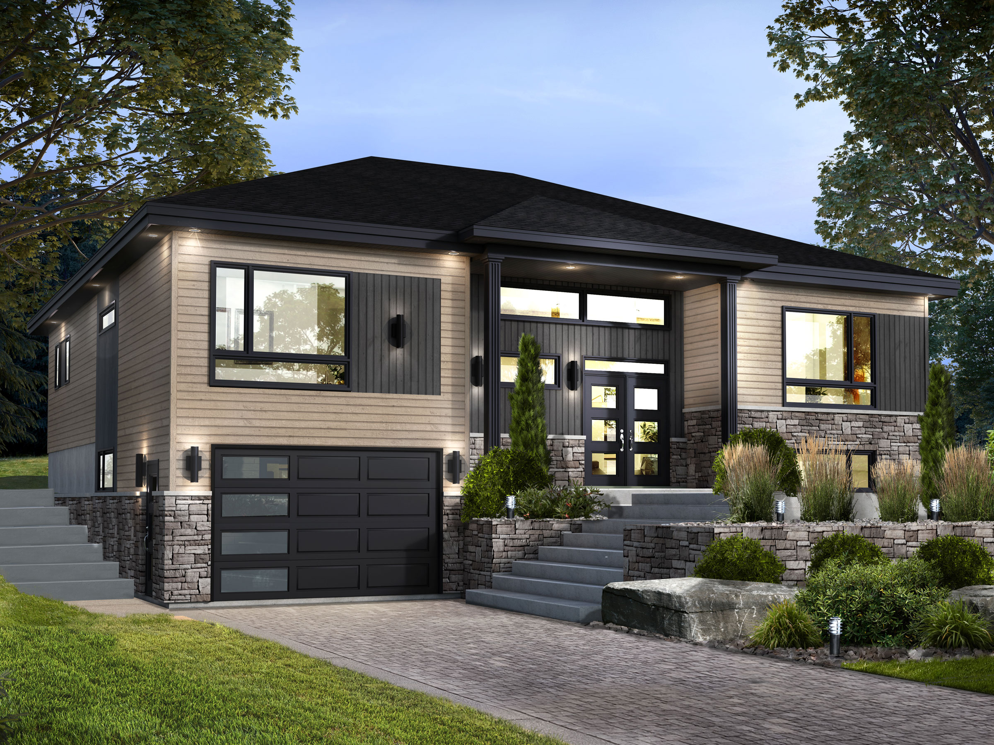
Log in to add your favorite model
Would you like to customize this model to suit your taste and budget?
Contact a housing conseillor today to turn your dreams into reality.
Description
Luxurious, this bungalow has an entrance hall redefining the heyday of the house with nearly 12 ‘ height!
Having an impressive and luminous living area, this one offers an incredible view on the back yard, breaking the border between the house and the outside. The imposing kitchen will charm you with its ergonomic configuration and not to mention its majestic walk‑in pantry.
The master bedroom, which is worthy of a luxury suite, has its own bathroom lined with a huge walk-in.
In the basement, a section is reserved for the garage which has an area of nearly 720 square feet.
Dimensions
Total surface area : 2110 sq. ft.
Kitchen : 14'‑1'' x 15'‑6''
Dining room : 16'‑0'' x 15'‑6''
Living room : 15'‑10'' x 16'‑3''
Master bedroom : 14'‑9'' x 13'‑0''
Walk‑in : 8'‑11'' x 8'‑4''
Second bedroom : 11'‑5'' x 14'‑6''
Other bedroom : 15'‑1'' x 10'‑0''
Master bathroom : 8'‑4'' x 14'‑6''
Second bathroom : 7'‑7'' x 8'‑1''
