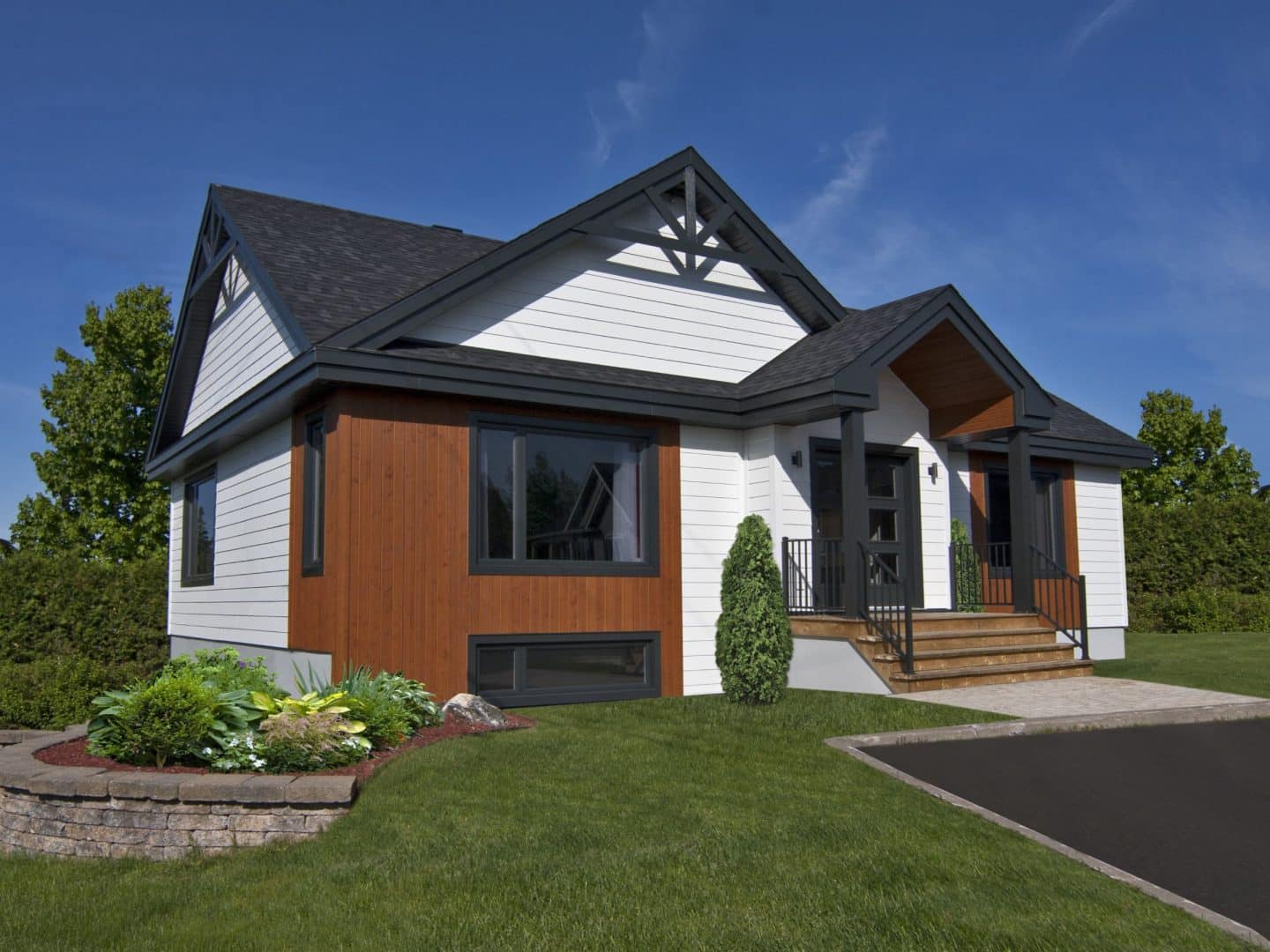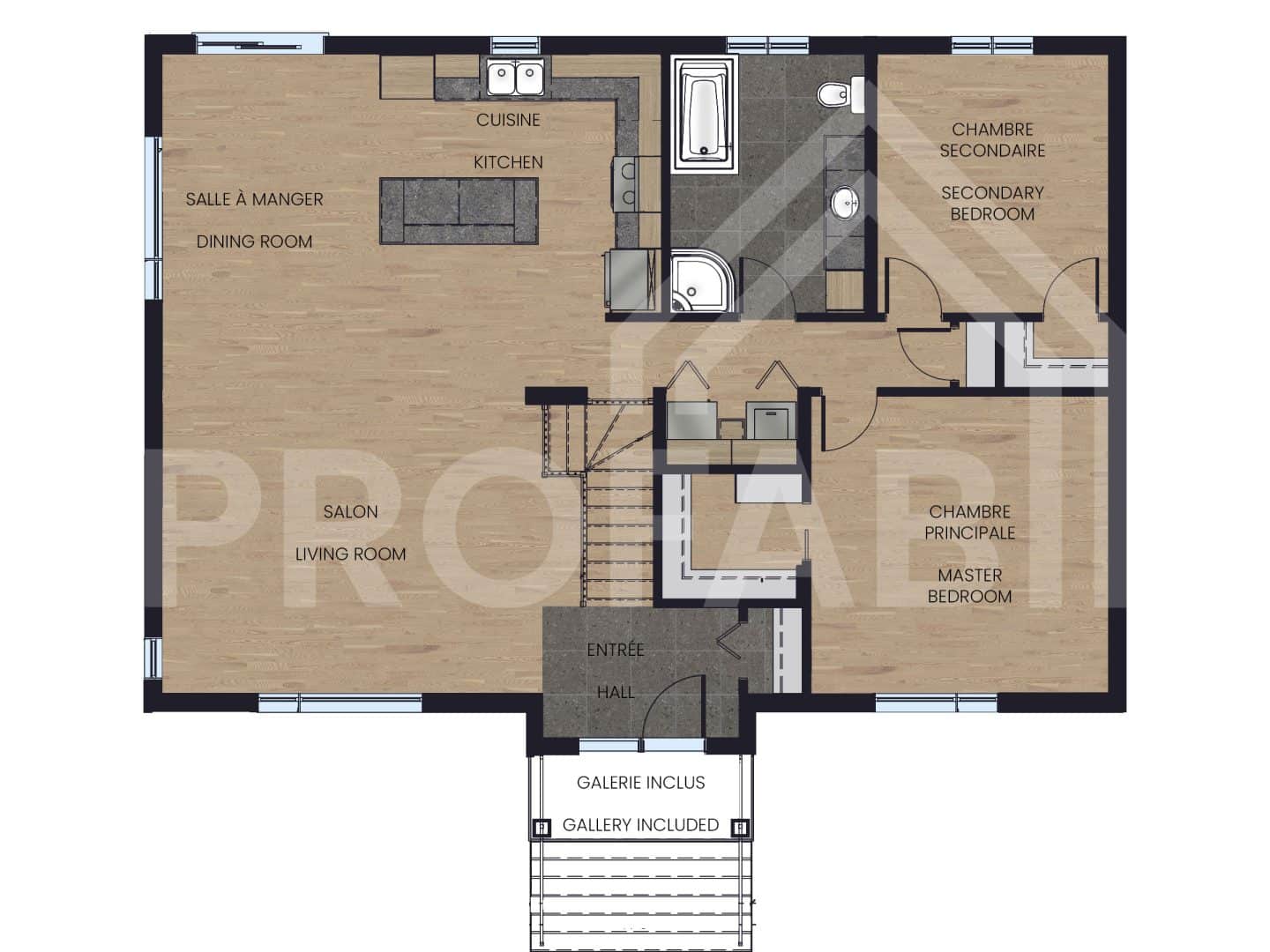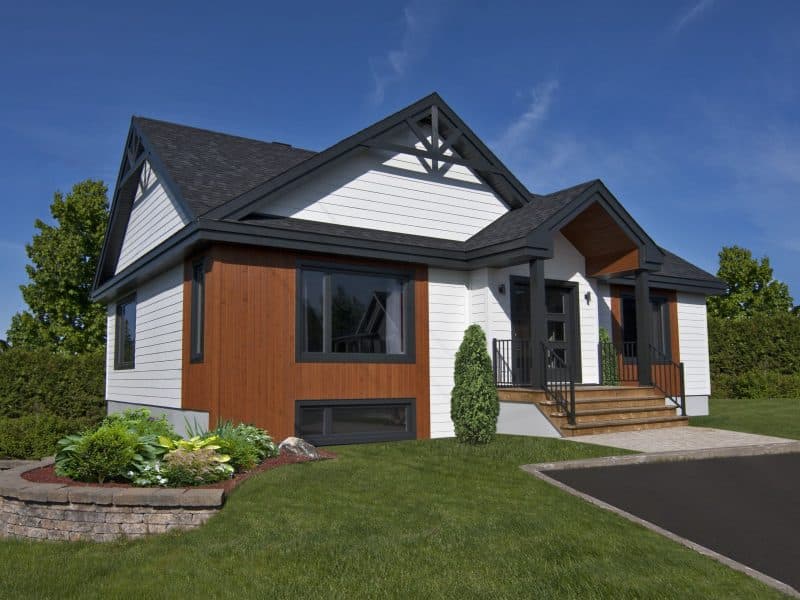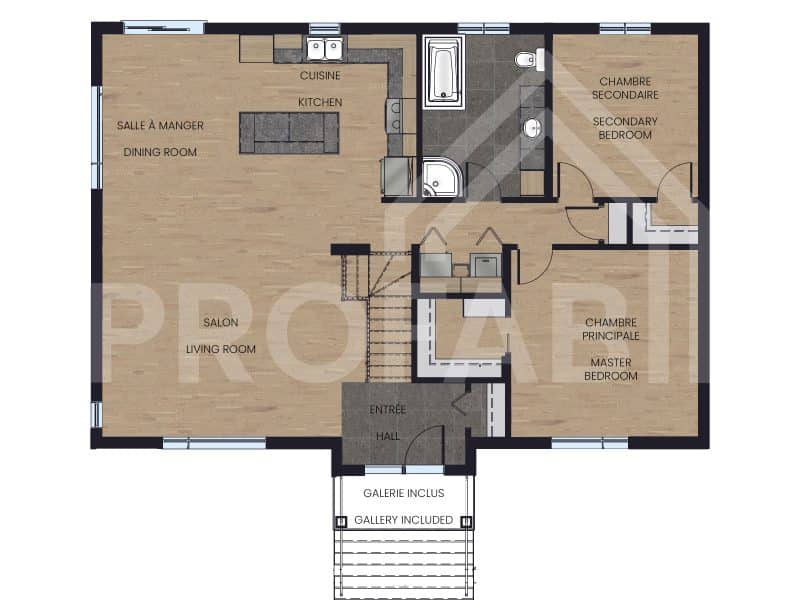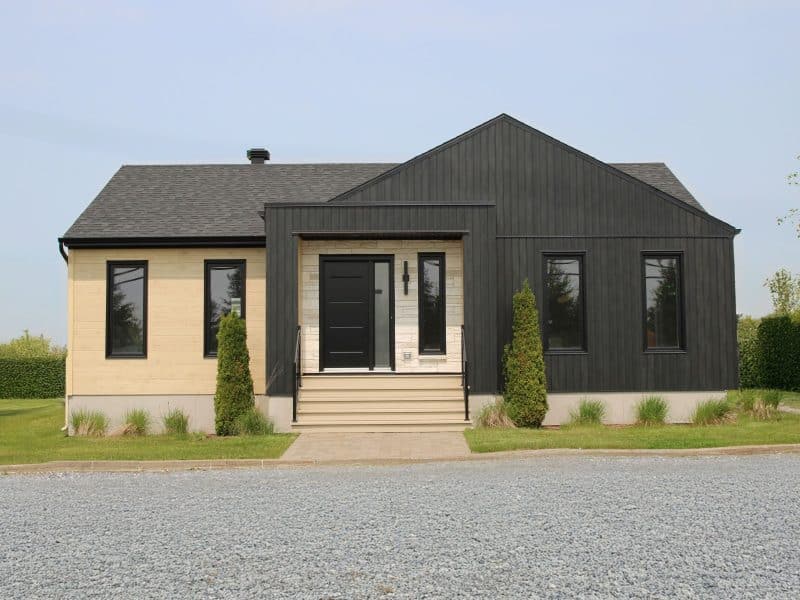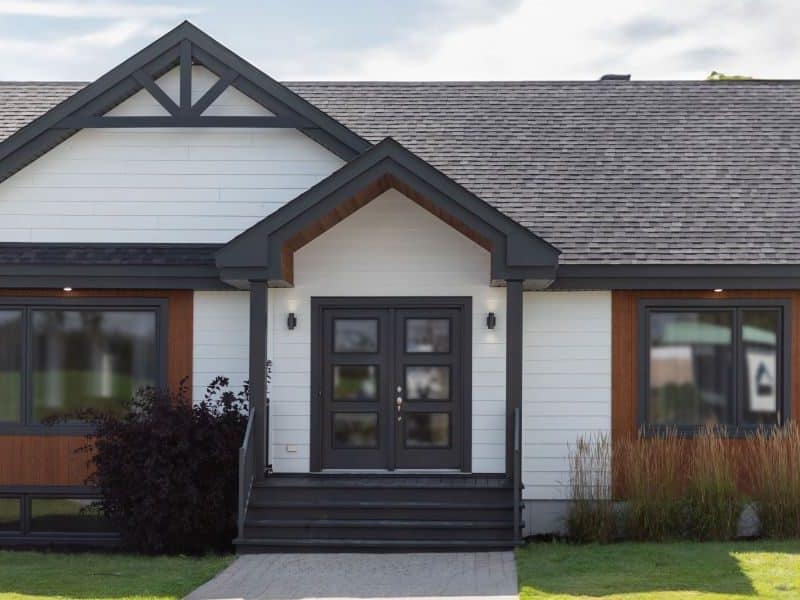Model home – Moretta
Discover this realization of the Moretta model built on the Vallée‑Jonction sales site in 2014.
The Moretta single‑storey model in Vallée‑Jonction elegantly combines classic, timeless and refined contemporary styling. Its exterior, with its contrasting colors, covered porch and double frieze, gives it a unique character.
As soon as you enter, the staircase to the basement and the vast, light‑filled living room await you. The dining room and spacious kitchen create a convivial, open space, perfect for family time, while leaving plenty of room for personalization.
The layout of the rooms ensures a seamless transition between public and private spaces. The bathroom and laundry area provide privacy for the two rear bedrooms, each with a spacious walk‑in closet. Soft gray hardwood floors add a sophisticated touch, letting occupants shape their own ambience.
The Moretta offers a warm, functional and timeless living environment, ideal for reconciling modernity and tradition.
Want to build your own custom model?











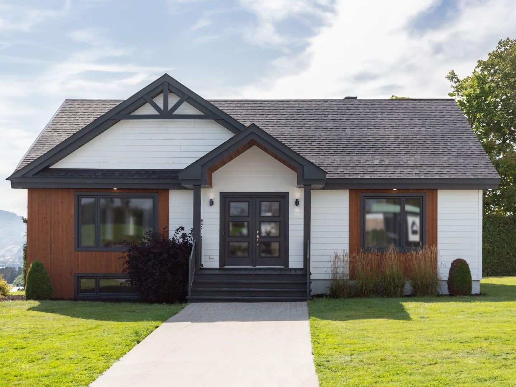
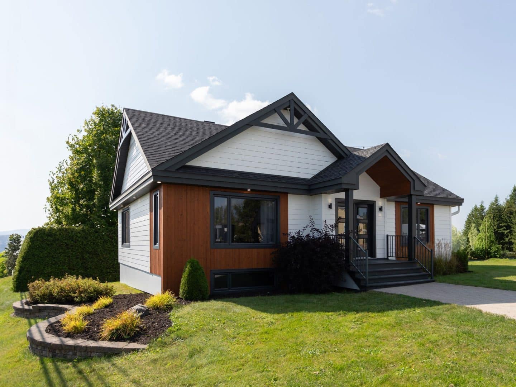
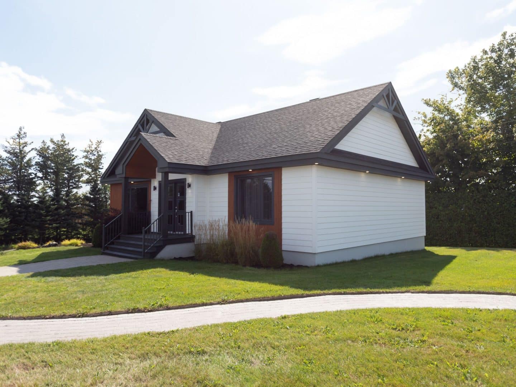
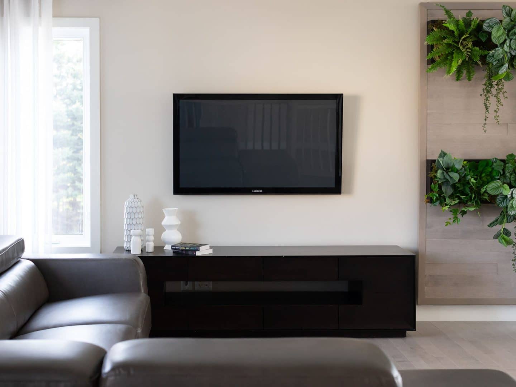
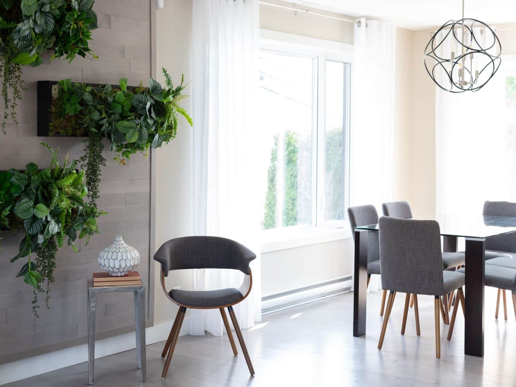
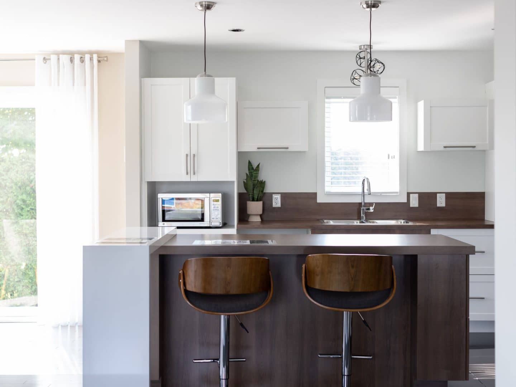
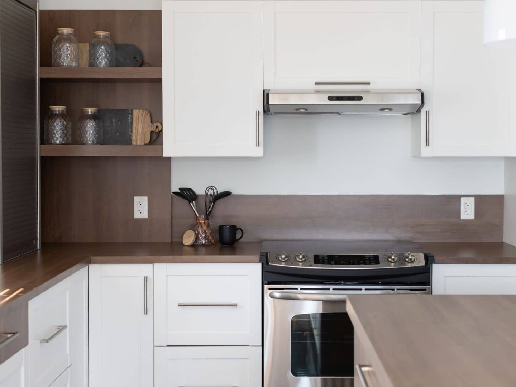
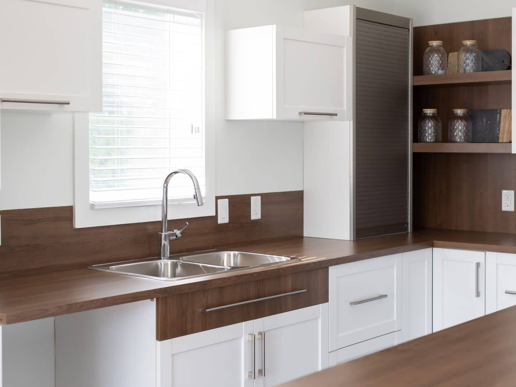
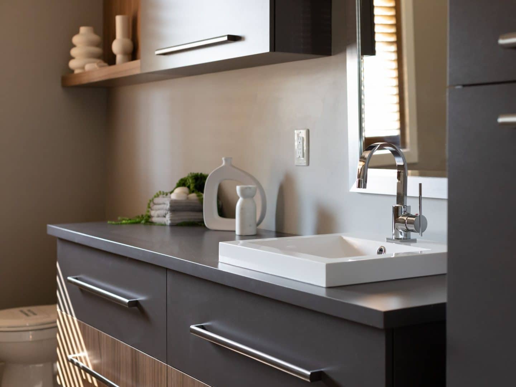
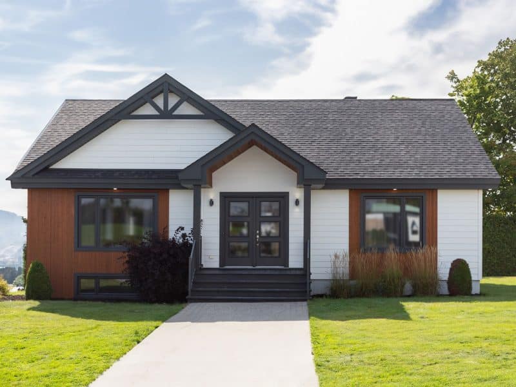
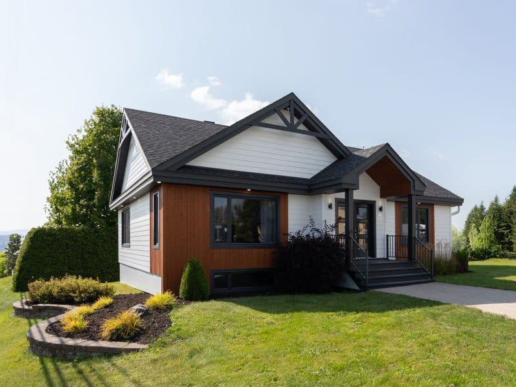
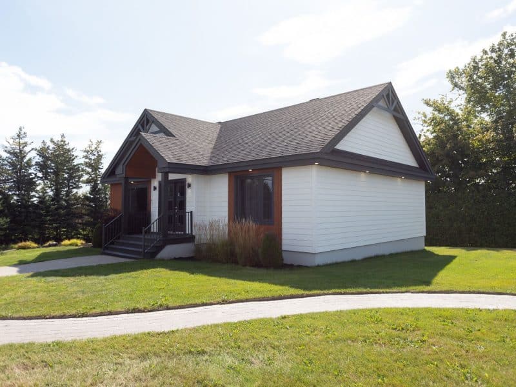
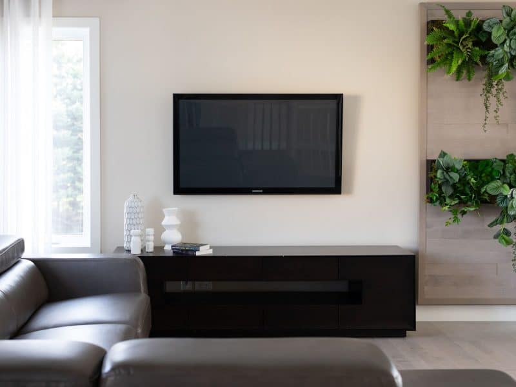
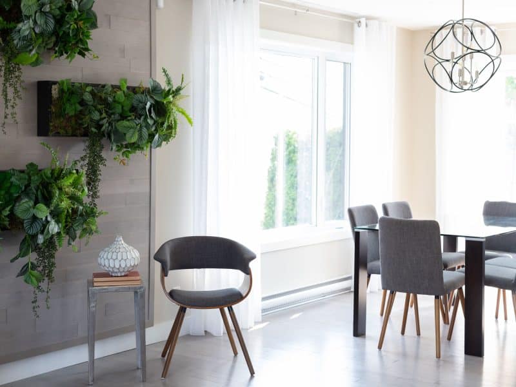
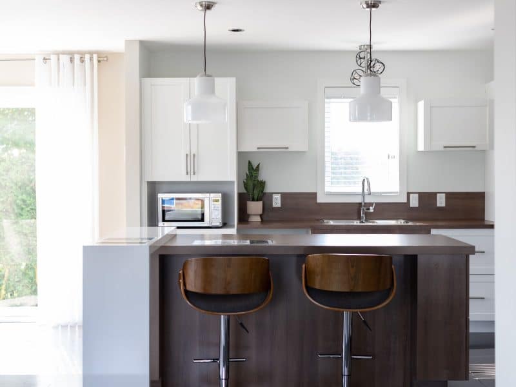
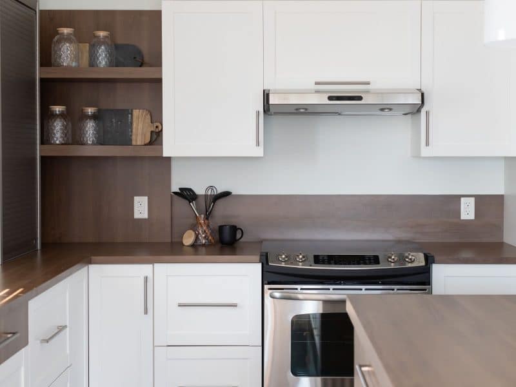
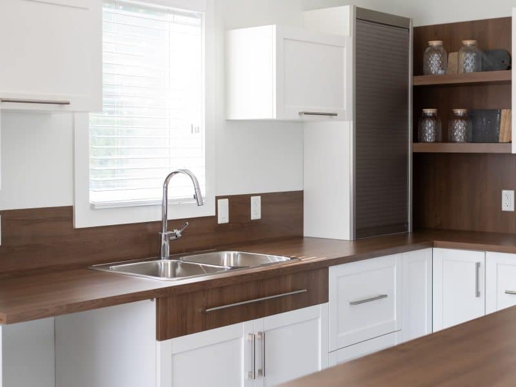
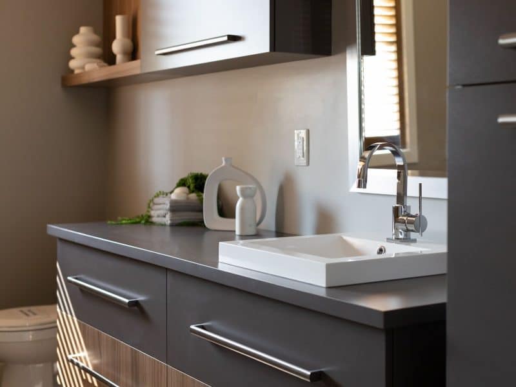
 ►
Explore 3D Space
►
Explore 3D Space
