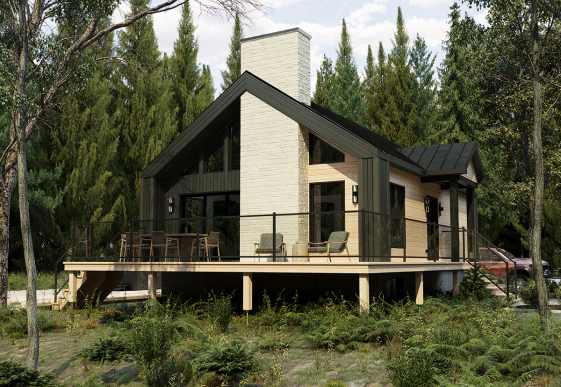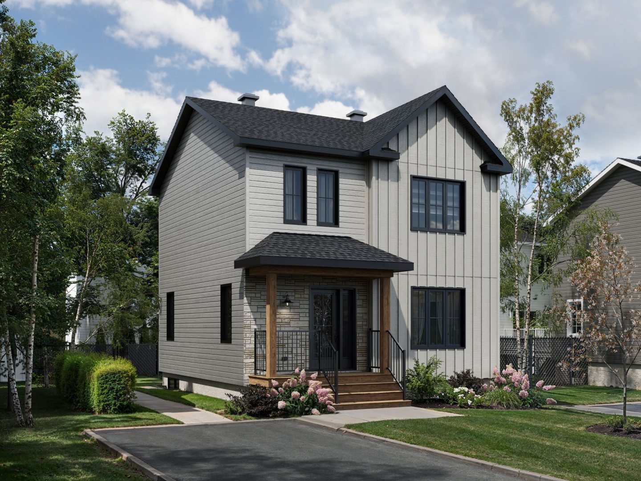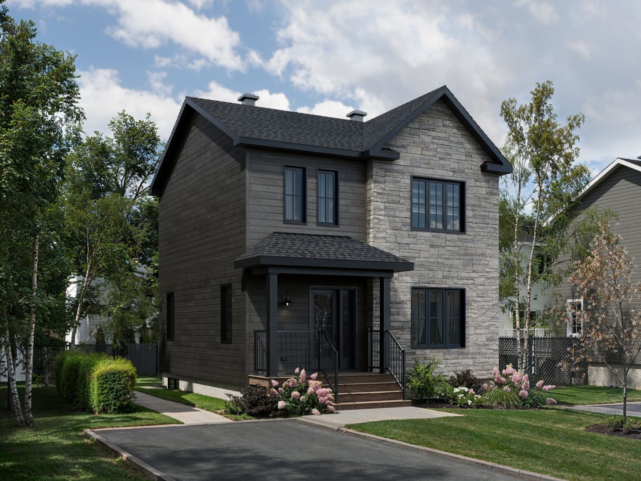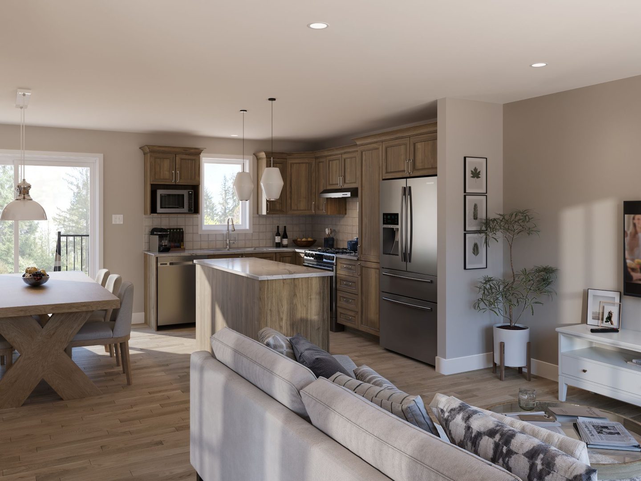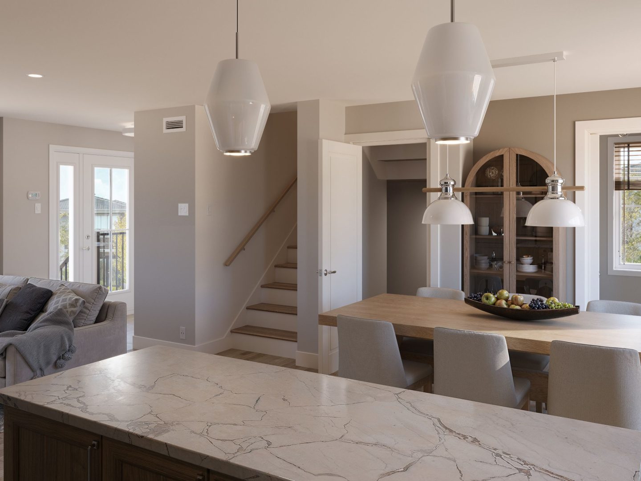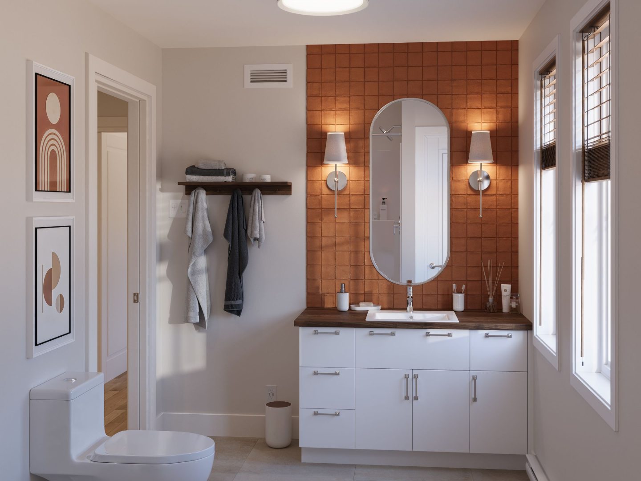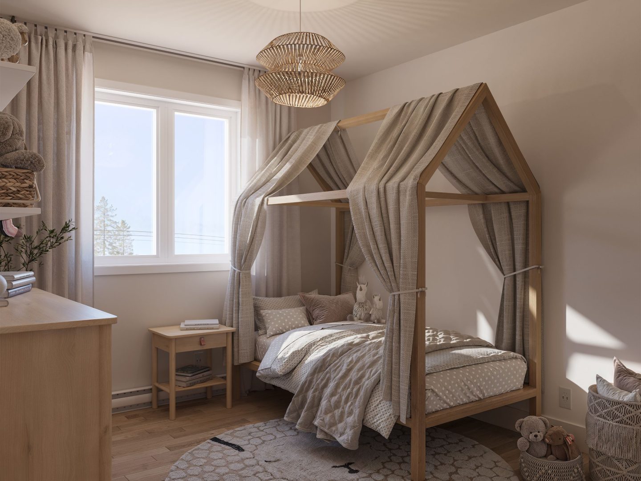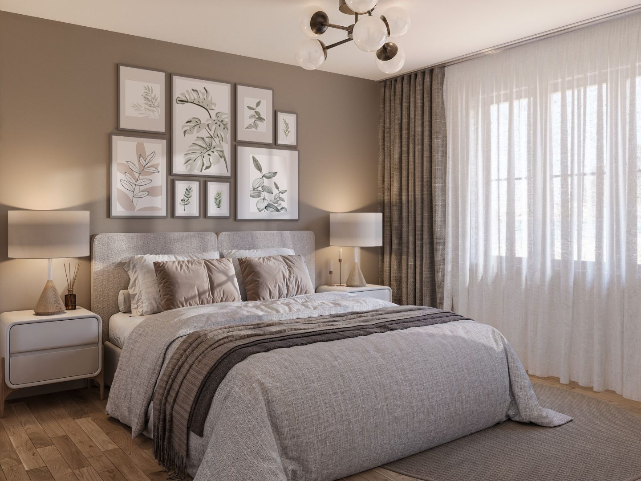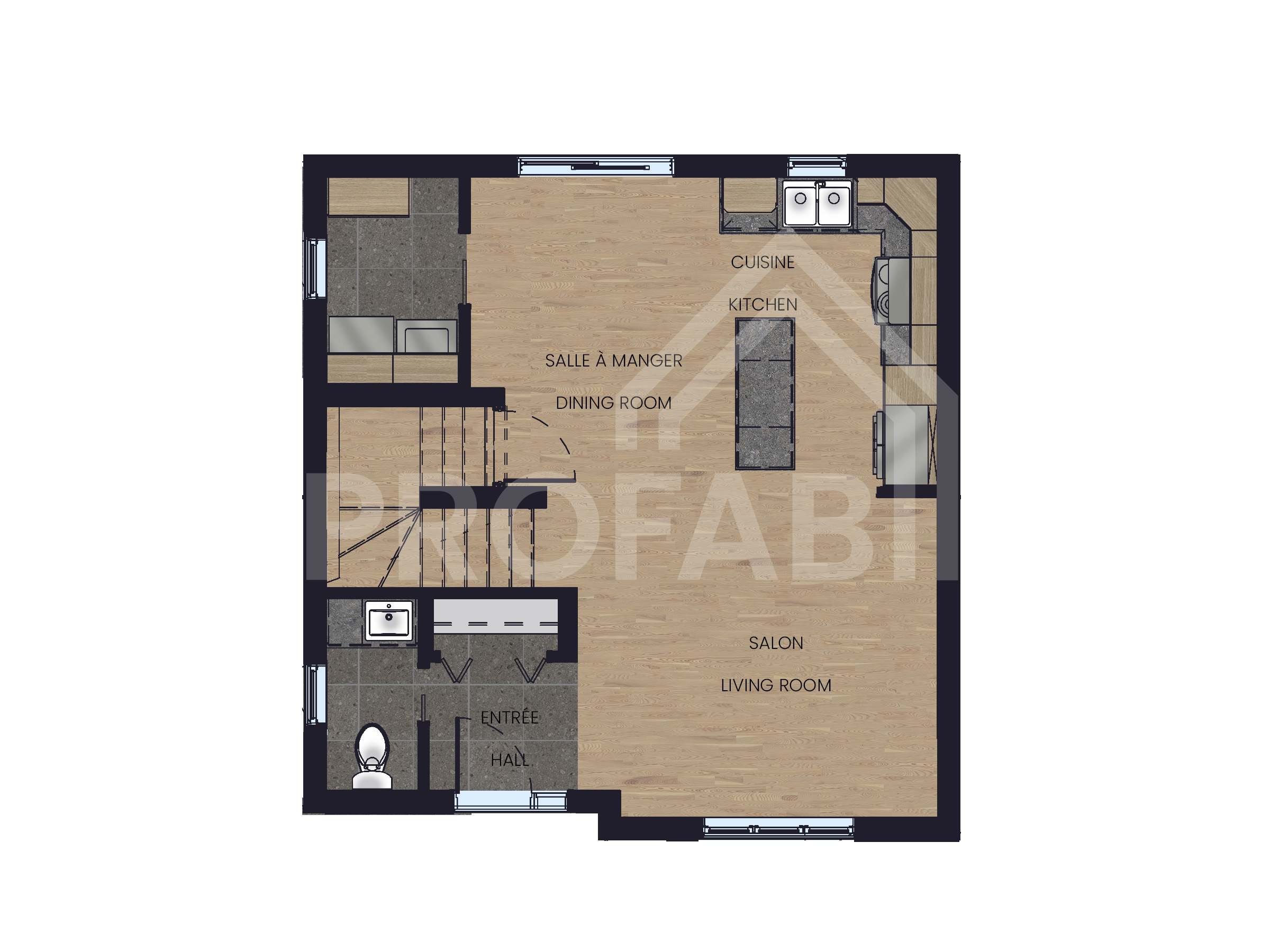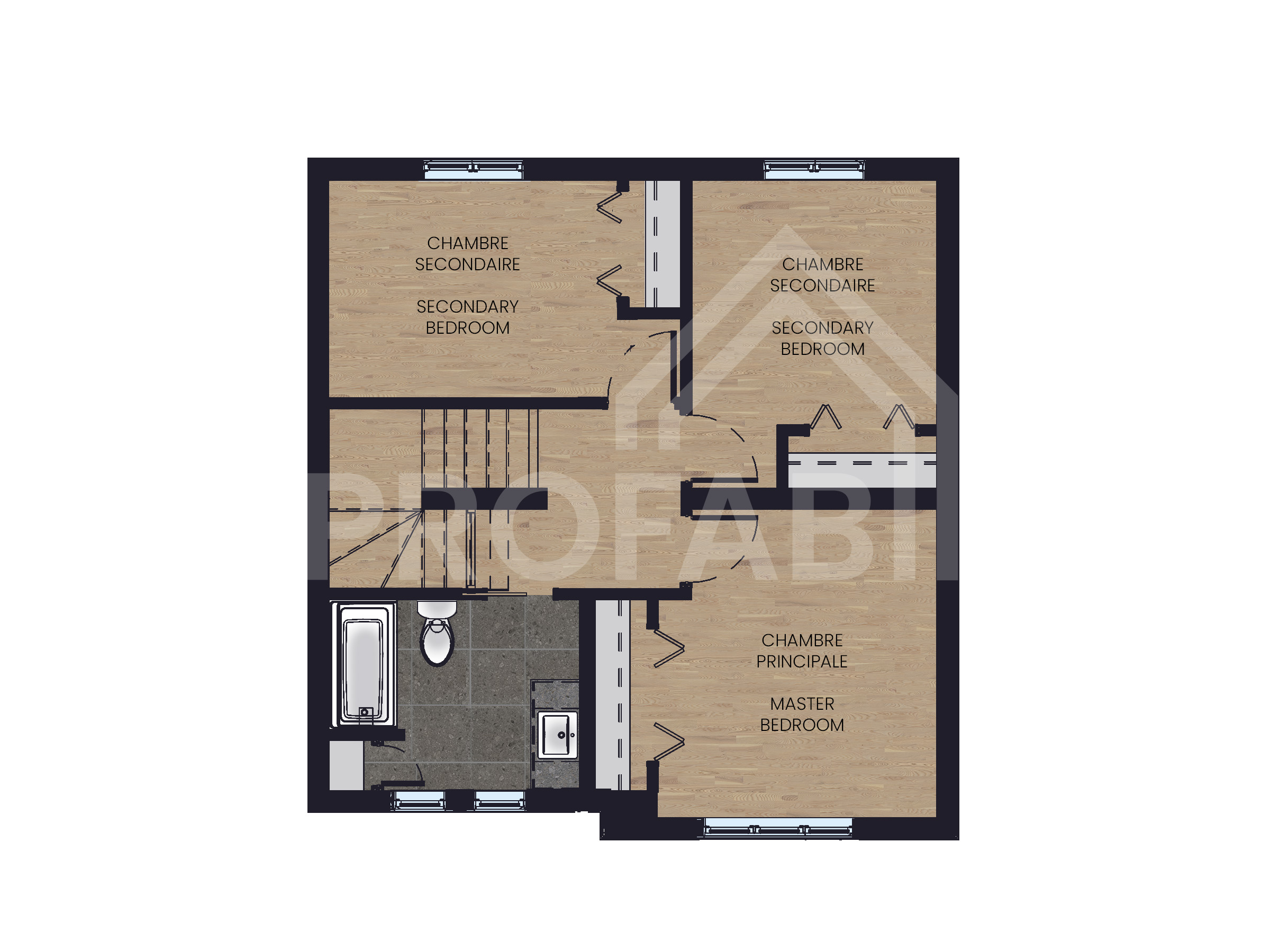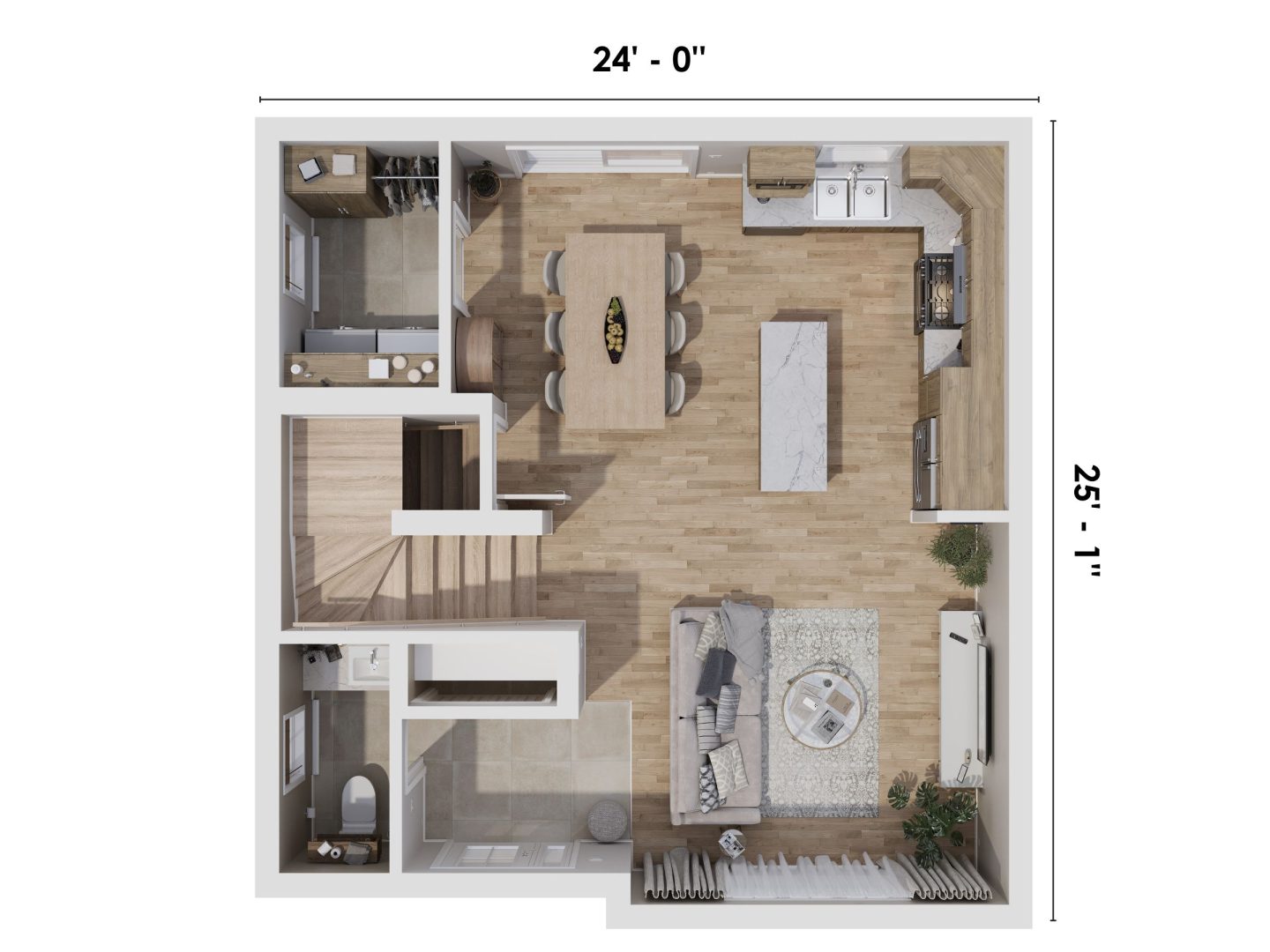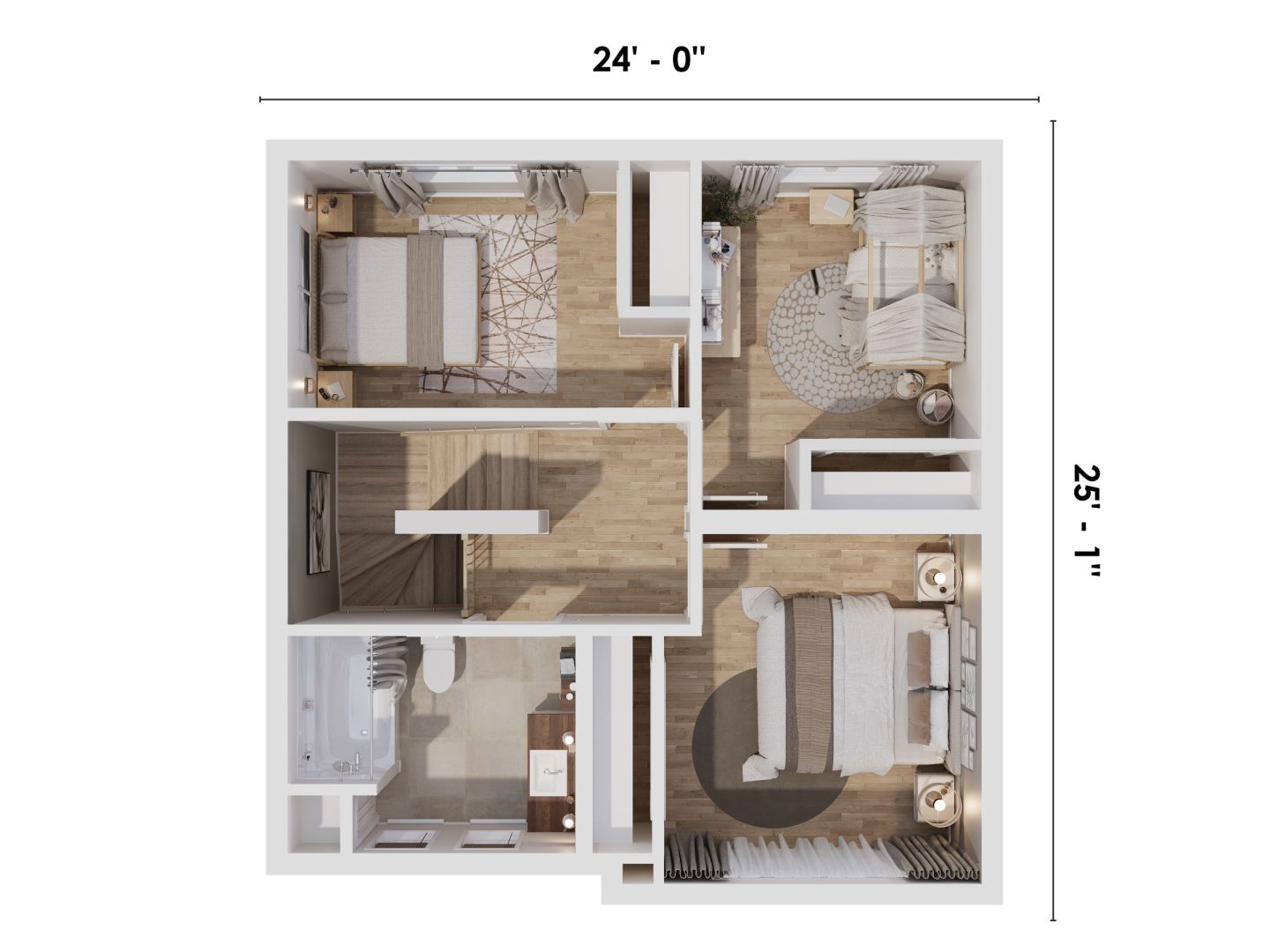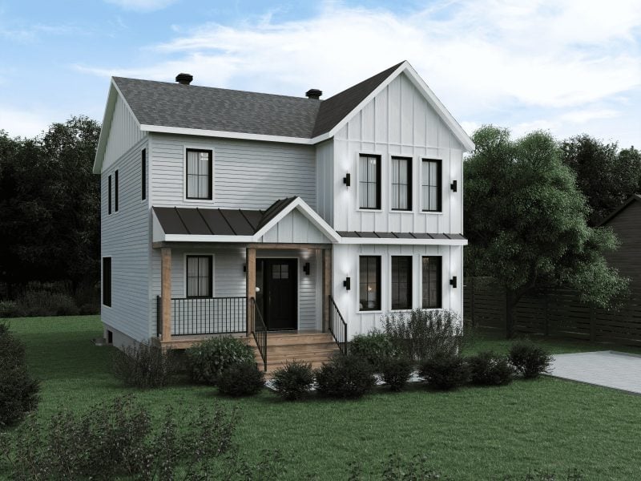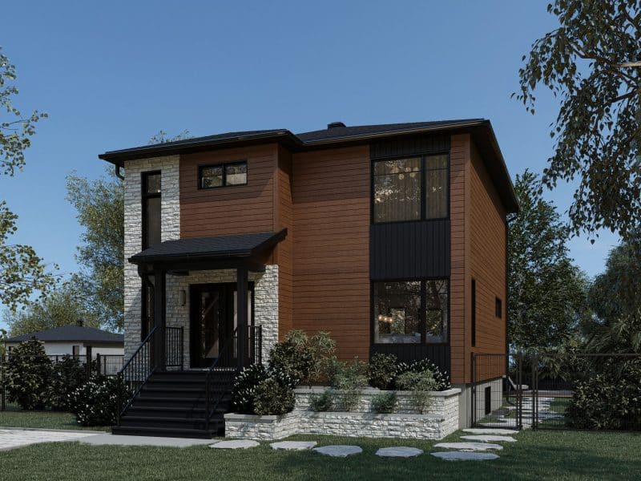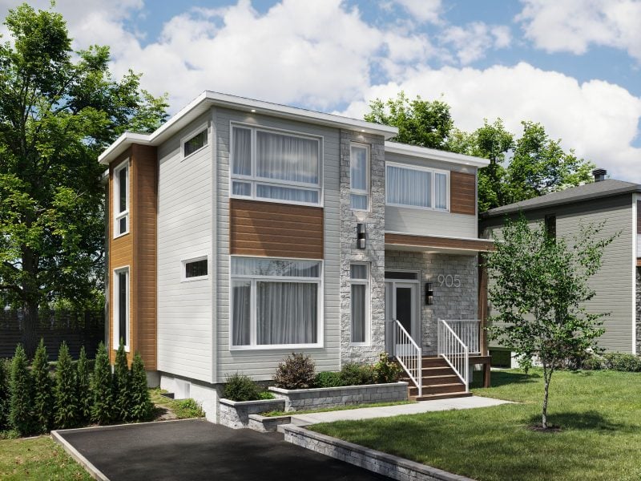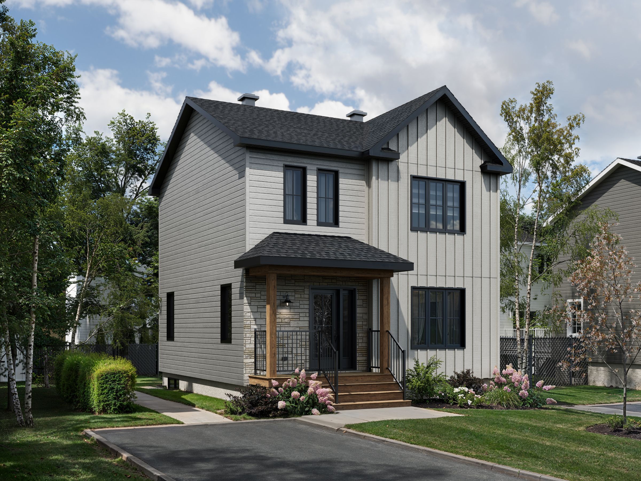
Log in to add your favorite model
Would you like to customize this model to suit your taste and budget?
Contact a housing conseillor today to turn your dreams into reality.
Description of this prefabricated house
Contemporary yet classic, the welcoming Gatinoise rises over two stories designed for an organized family lifestyle. Its gable, set above one side of the façade, balances beautifully with a covered porch on the other, giving the home a modern and balanced look.
The main floor of this prefabricated house features a bright and pleasantly open living area. Here, everyone can share happy moments and entertain guests without compromising privacy. A bathroom is discreetly located at the entrance, while a laundry room completes the common area at the rear. In the center, a staircase with landing leads to the upper floor, separating the three bedrooms and main bathroom from the everyday activities below.
Thus, the Gatinoise prefabricated model is defined by its cleverly divided floors, combining functionality and peace of mind.
Dimensions
Total area: 1 178 sq.ft. (24' x 25'‑1'')
Kitchen: 8' x 11'‑7''
Dining room: 9'‑5'' x 11'‑7''
Living room: 11'‑10'' x 12'‑0''
Master bedroom: 10'‑6'' x 11'‑7''
Second bedroom: 9'‑3'' x 9'‑2''
Third bedroom : 10'‑10'' x 8'‑2''
Laundry room: 5' x 7'‑6''
Master bathroom : 9'‑3'' x 7'‑2''
Second bathroom : 3'‑6'' x 7'‑2''
Even more







