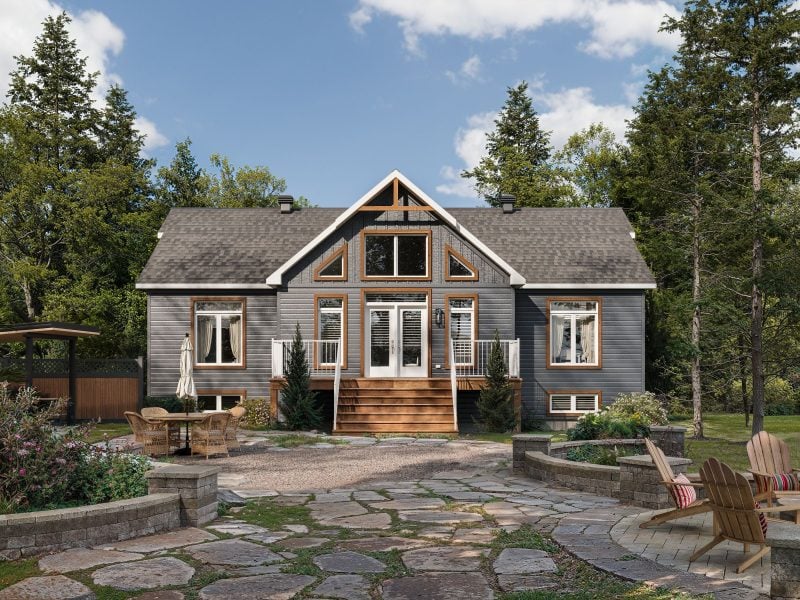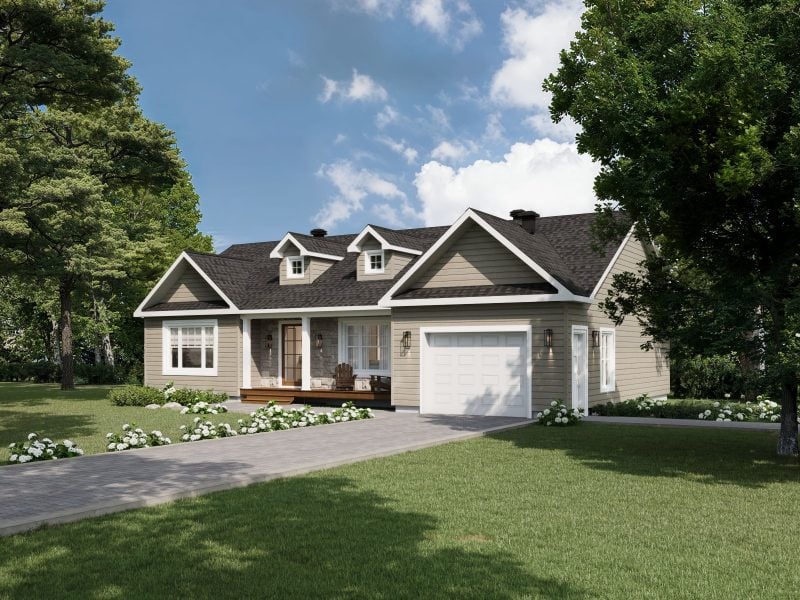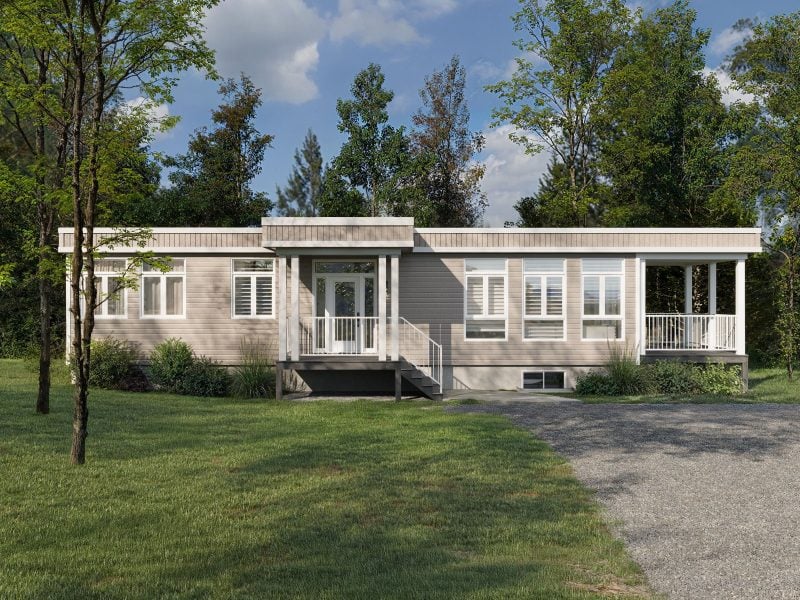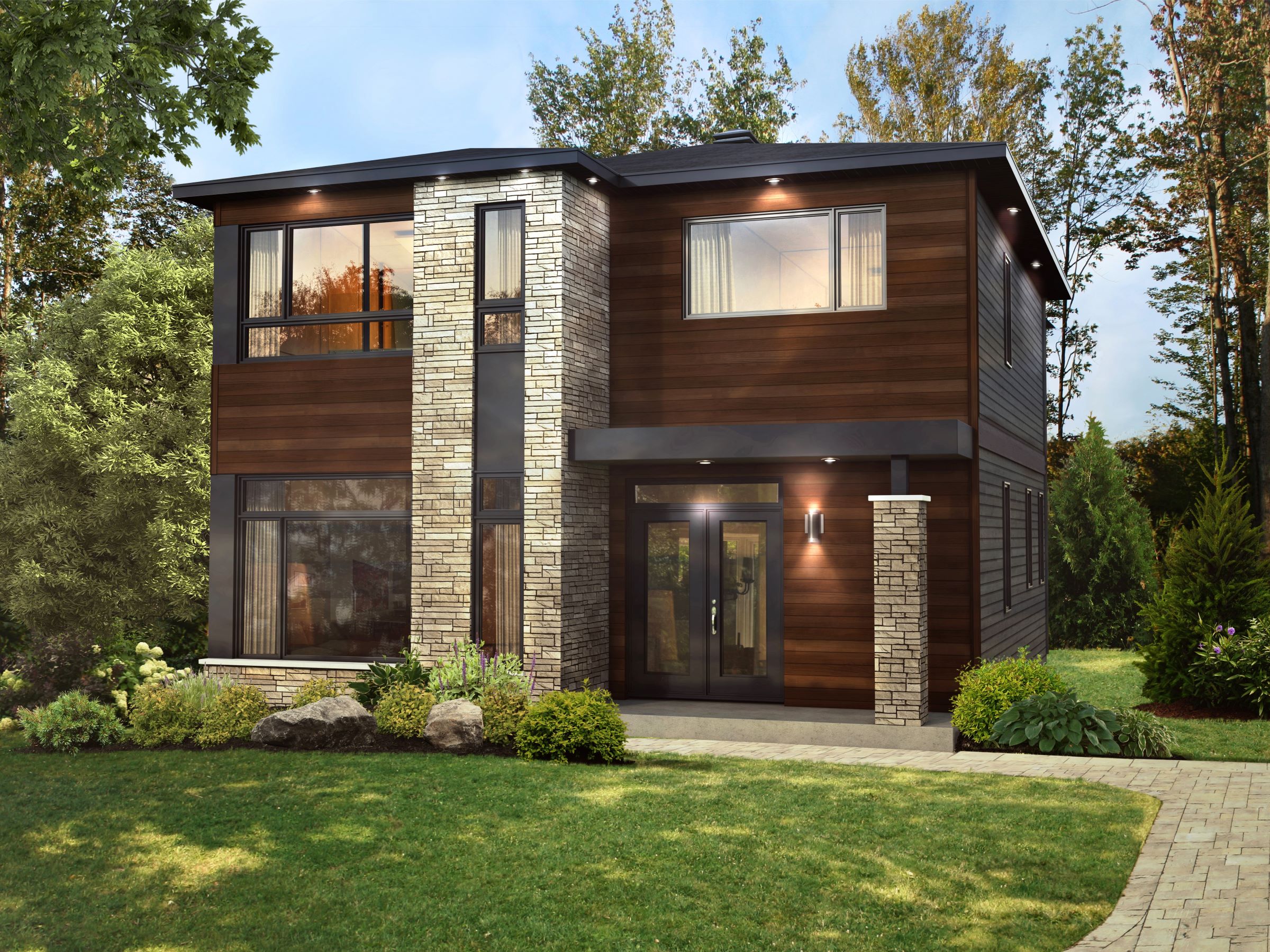
Log in to add your favorite model
Would you like to customize this model to suit your taste and budget?
Contact a housing conseillor today to turn your dreams into reality.
Description of this prefabricated home
Magnifika offers affordable luxury! This prefabricated home is magnificent in every way. While its architectural and noble design, its unique look is timeless. This contemporary and modern two‑storey home features windows and open‑plan living areas that suspend time. In addition to a walk‑in closet, the entrance offers a breathtaking view of the entire first floor. The kitchen features a lunch counter integrated into the island and a walk‑in pantry. The cozy powder room includes space for a washer and dryer, offering occupants versatility and functionality. Upstairs, the three bedrooms feature a walk‑in closet and are beautifully complemented by a bathroom with a separate bath and shower as well as two sinks. You’ll fall in love with this 1,824‑square‑foot modular home!
Dimensions
Total surface area: 1,824 sq. ft. (30'/34'x28'/30')
Kitchen: 13' x 13'‑11''
Dining room: 13'‑5'' x 11'‑8''
Living room: 12'‑9'' x 13'‑5''
Master bedroom: 12'‑9'' x 13'‑3''
Second bedroom: 11'‑6'' x 12'
Other bedroom: 10' x 11'‑8''
Master bathroom: 13' x 9'‑2''
Second bathroom: 9' x 7'‑6''
Even more
Admire and customize this model
Take an interactive tour of this model
We built this contemporary modern home
Explore this prefabricated home built for one of our customers and discover just how easy the project was!











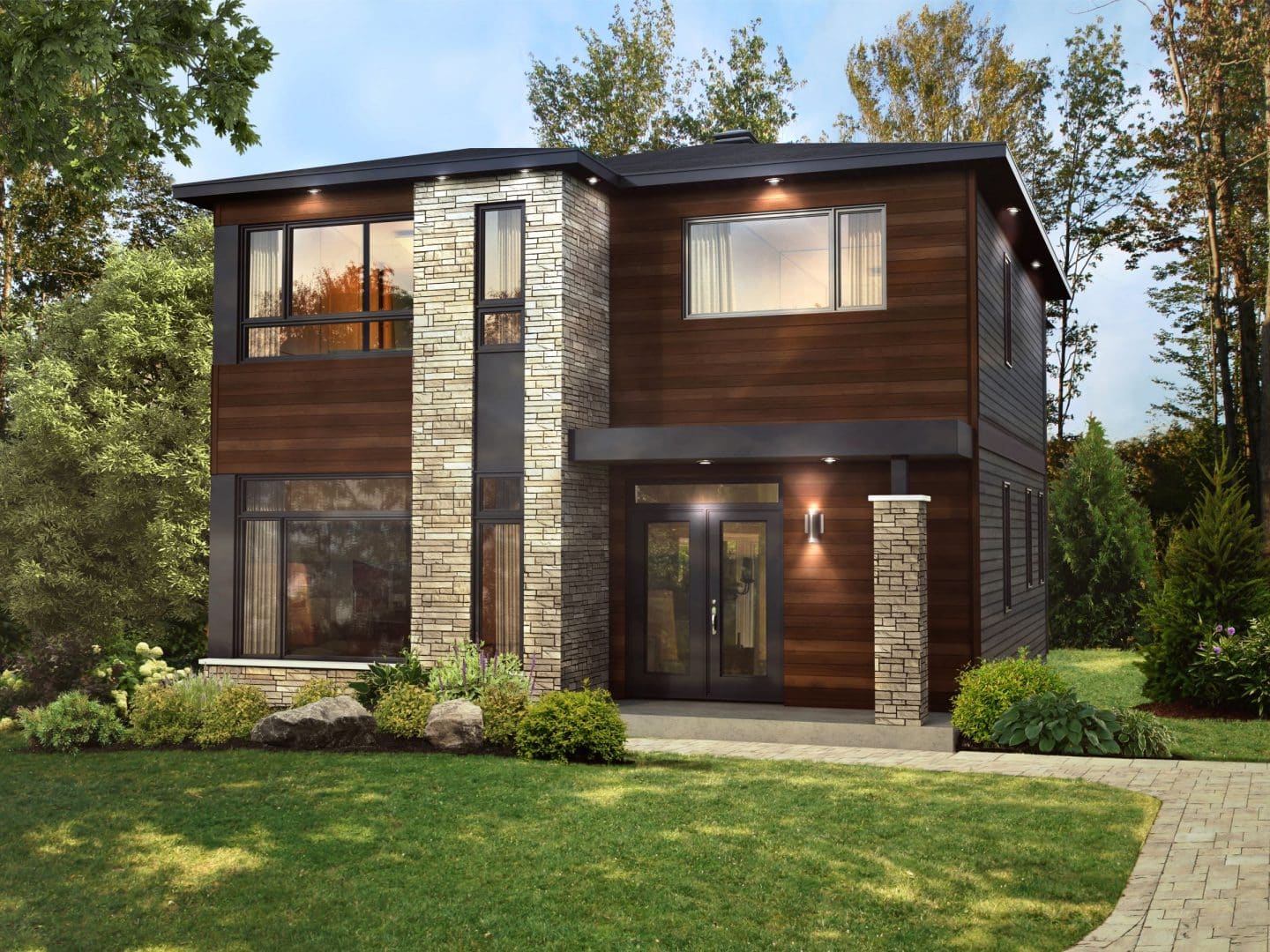
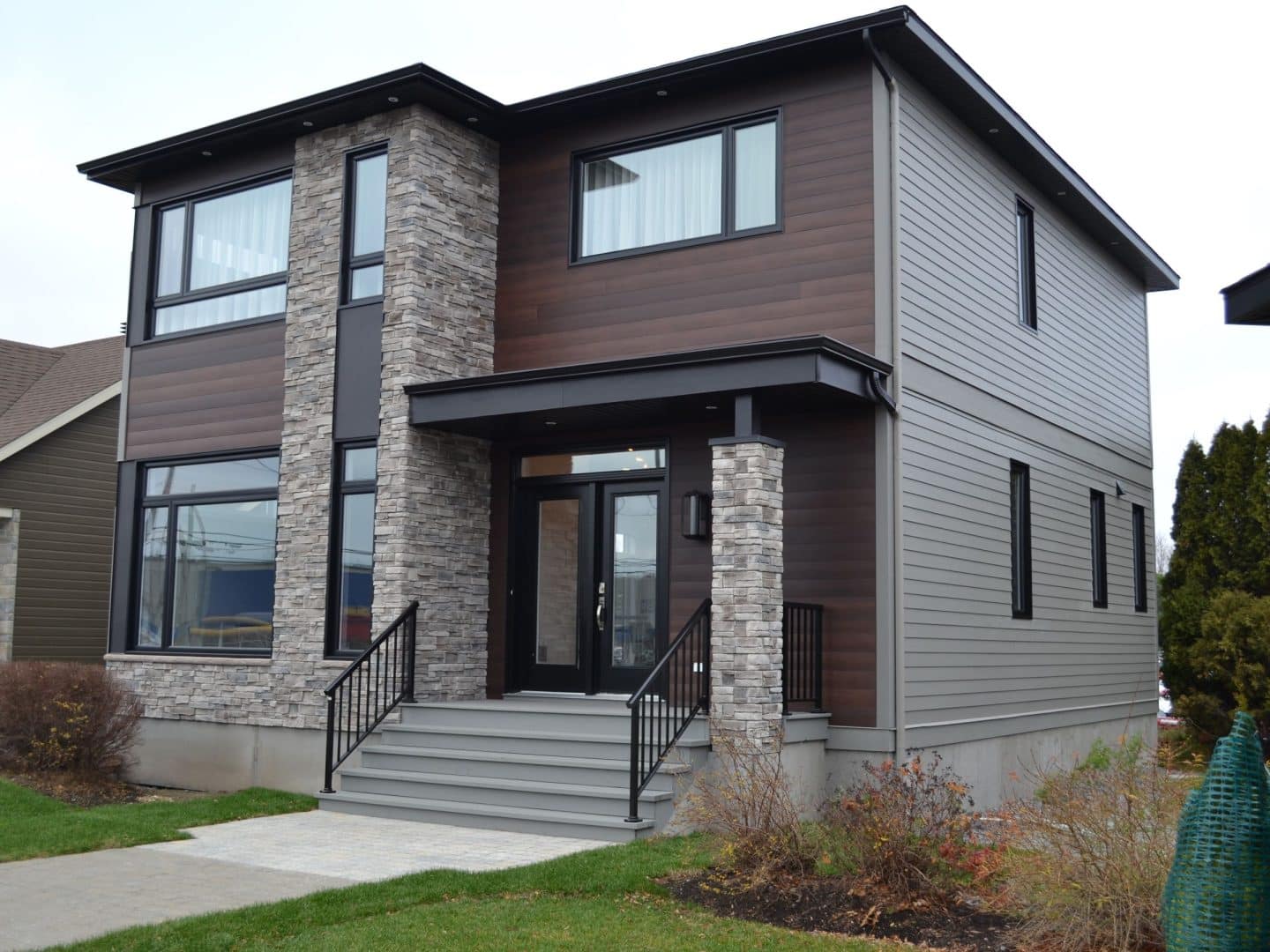
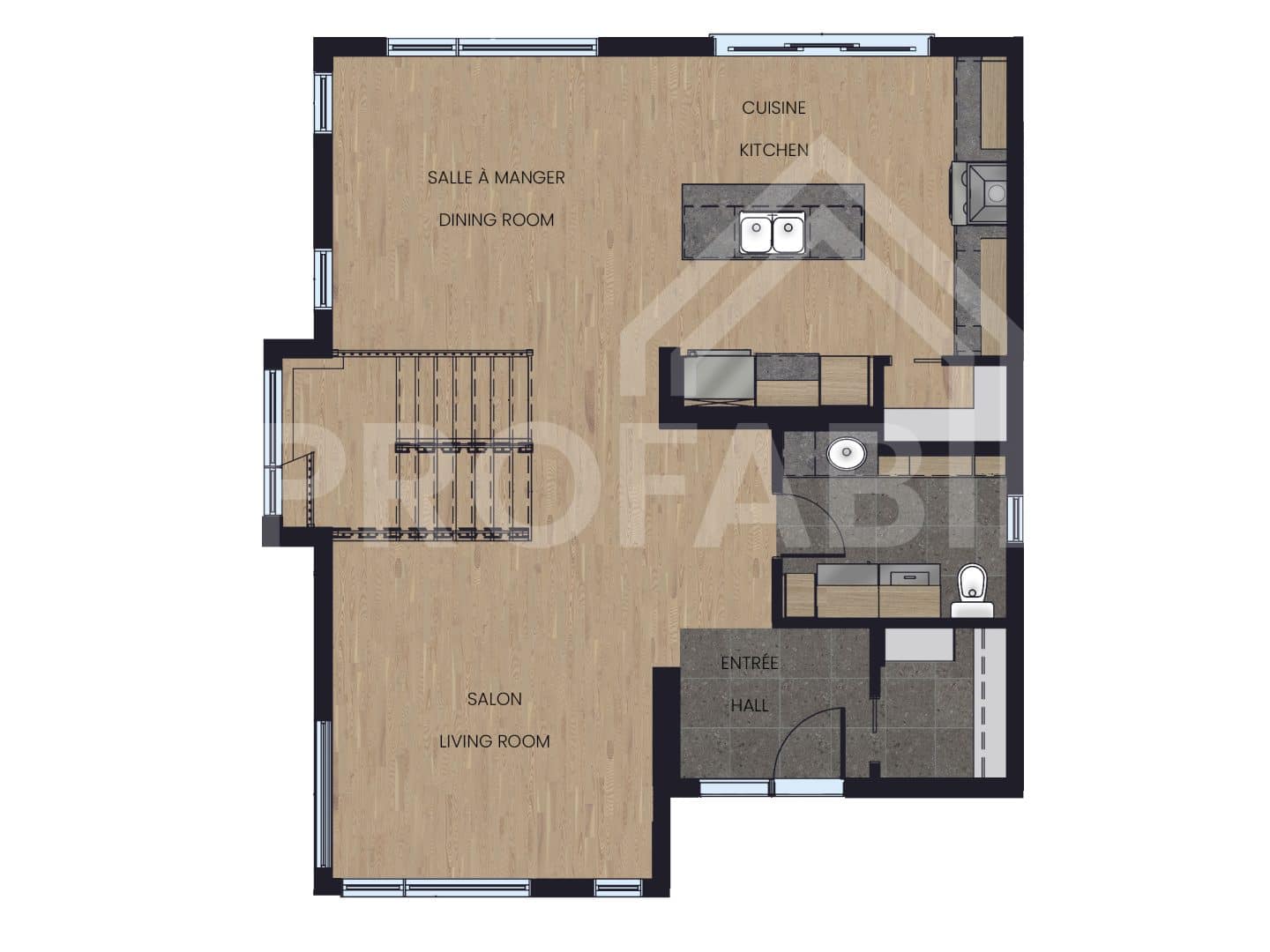

 ►
Explore 3D Space
►
Explore 3D Space
