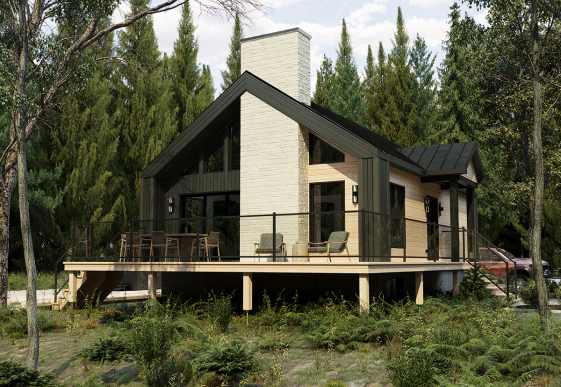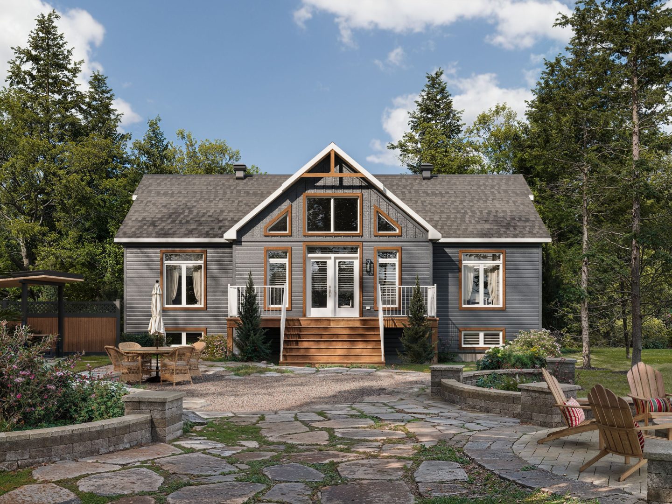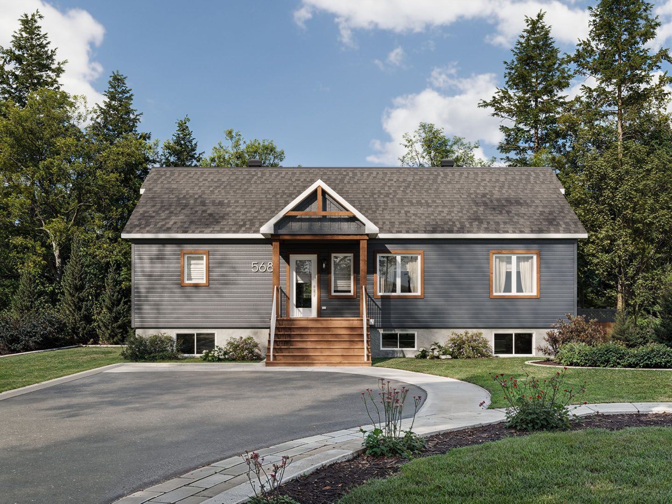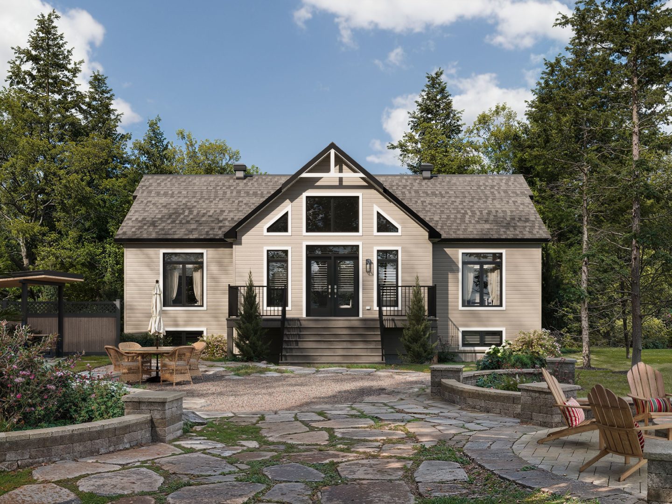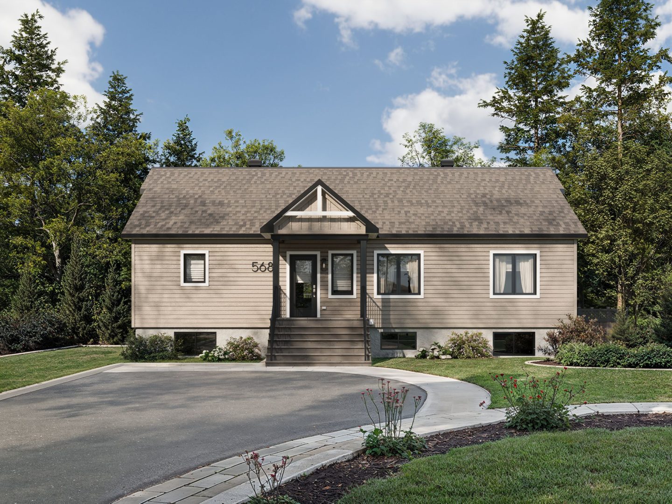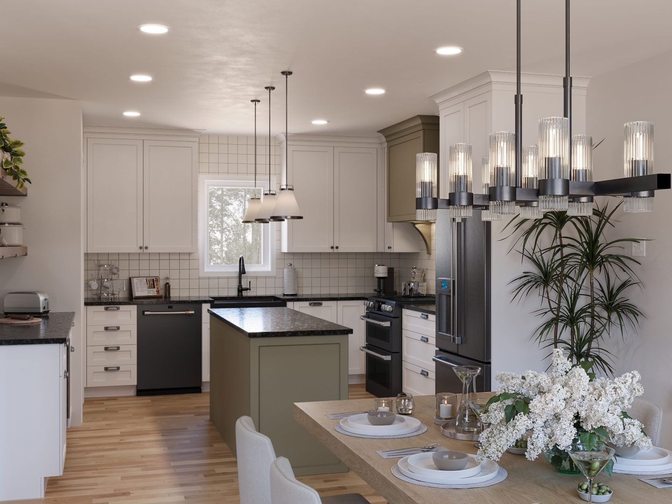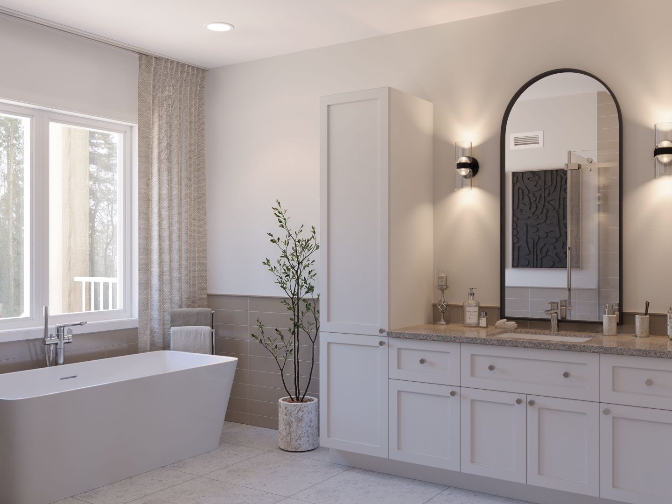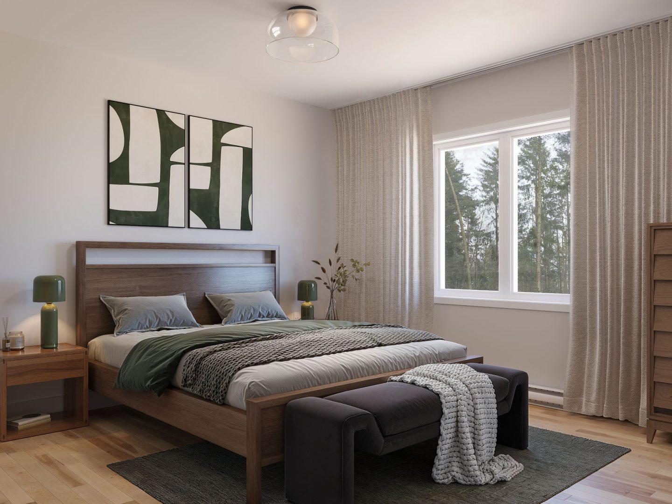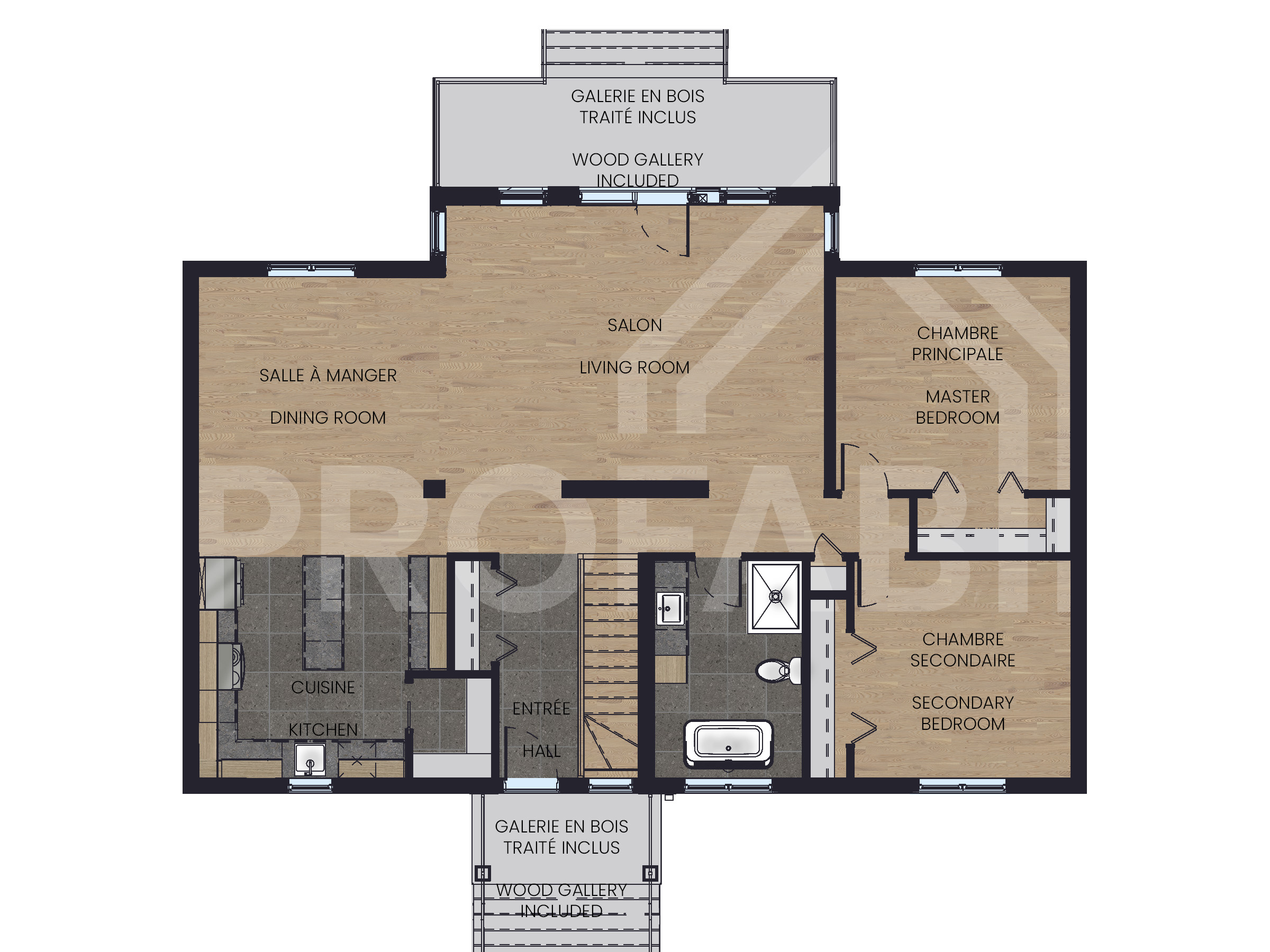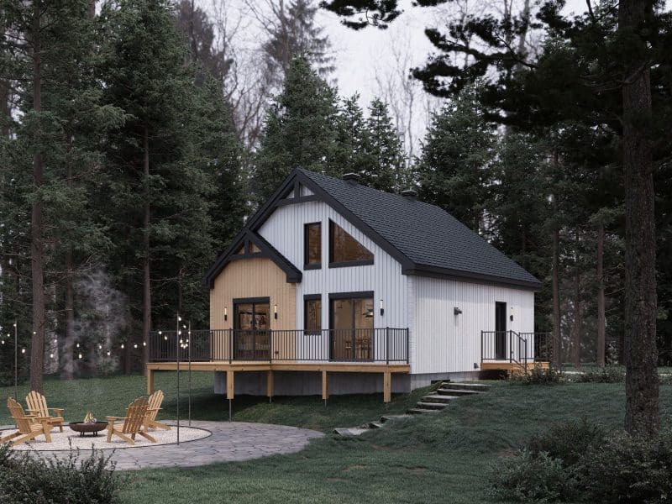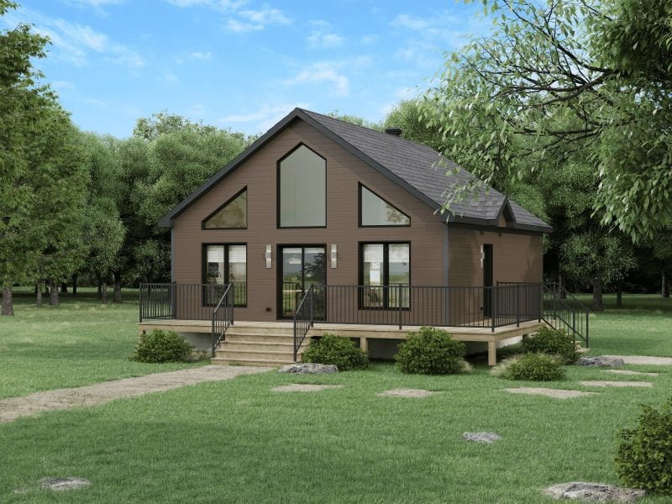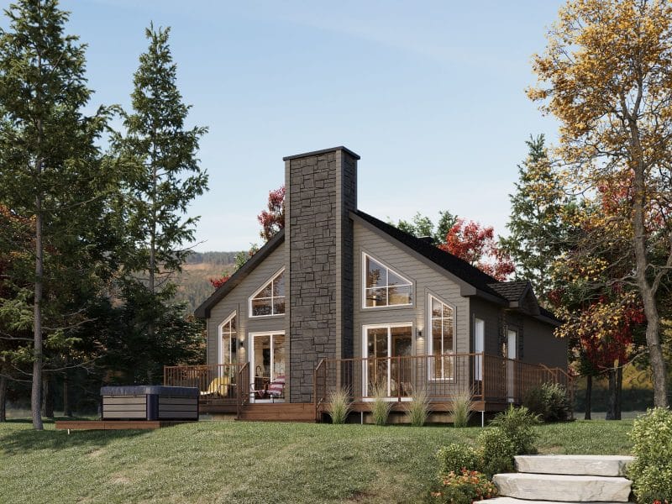
Log in to add your favorite model
Would you like to customize this model to suit your taste and budget?
Contact a housing conseillor today to turn your dreams into reality.
Description of this prefabricated home
The Aigle Royal classic prefabricated cottage stands out with its noble appearance and stately presence as majestic as the emblem that inspired its name. From the moment you step inside, a closed entrance hall sets the tone, leading into a bright, warm, and welcoming interior.
The living room, enhanced by a cathedral ceiling and framed by a large wall of windows, amplifies the sense of space and light, creating a natural gathering place. The kitchen, with its central island, three work surfaces, and walk‑in pantry, blends style with practicality. It flows seamlessly into the dining area, designed for shared moments at the heart of a fluid layout.
Two well‑sized bedrooms occupy the private wing, while the spacious bathroom, featuring a freestanding tub and separate shower, completes the layout, offering maximum comfort and convenience.
The architecture of this prefabricated cottage is both simple and inspiring, designed to suit the pace of everyday life as well as vacation living. It is an invitation to settle into a place where grand charm enhances daily life, season after season.
Come see this home in person
at one of our sales sites.
Dimensions
Total surface area: 1 430 sq. ft. ( 48' x 32'‑1'')
Kitchen: 11'‑1'' x 11'‑1''
Dining room: 15'‑1'' x 13'‑3''
Living room: 20'‑4'' x 14'‑1''
Master bedroom: 11'‑6'' x 12'‑8''
Second bedroom: 11'‑8'' x 11'‑8''
Bathroom: 8'‑0'' x 11'‑4''
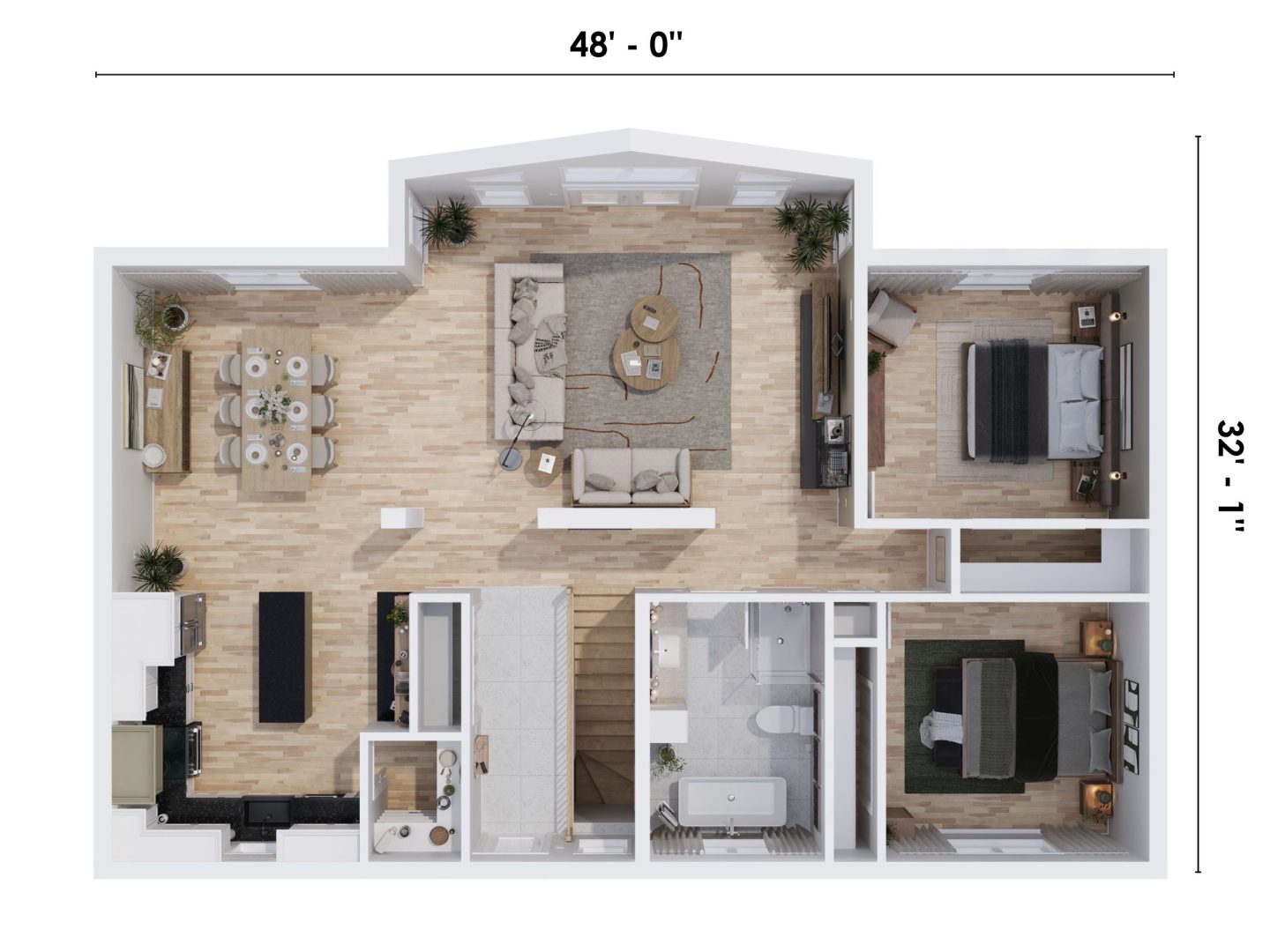
Even more







