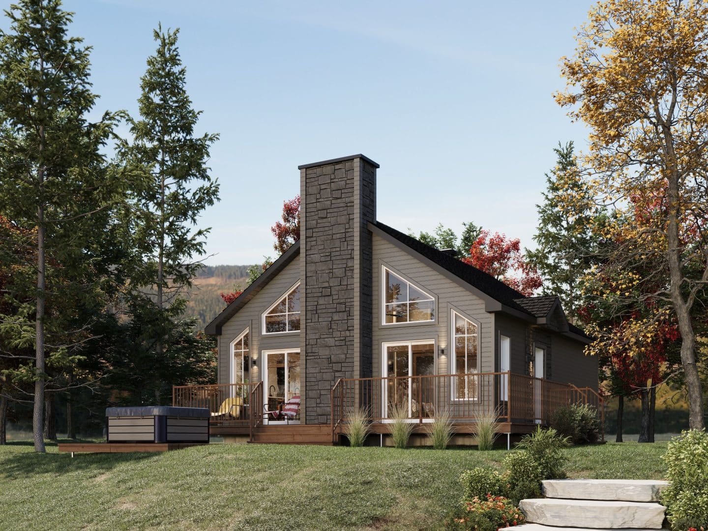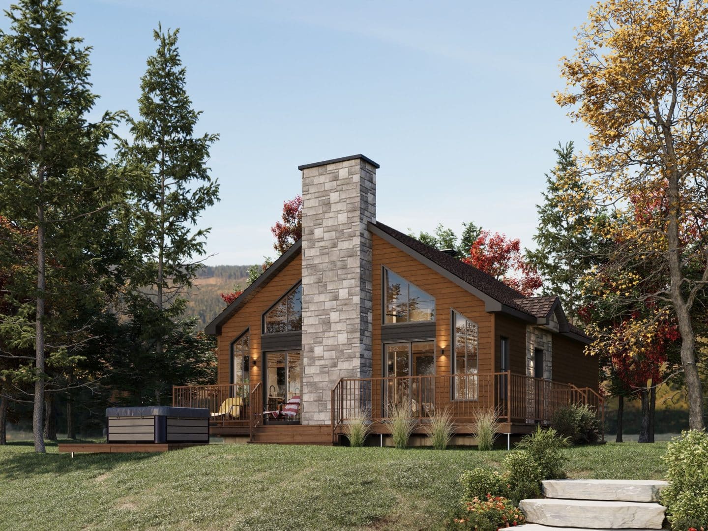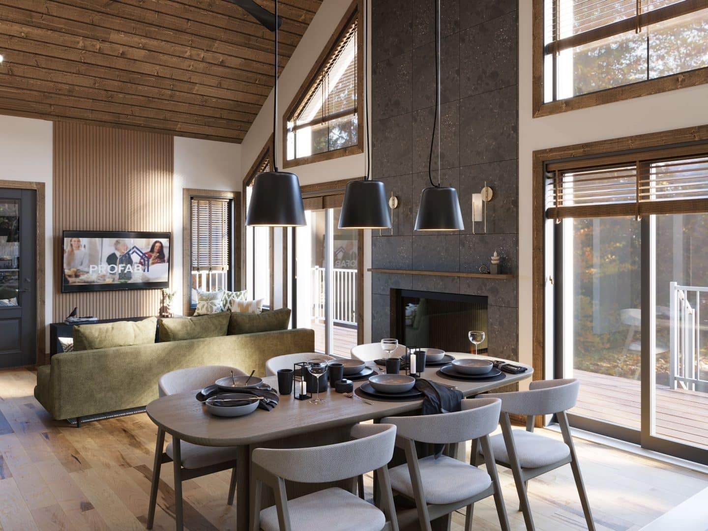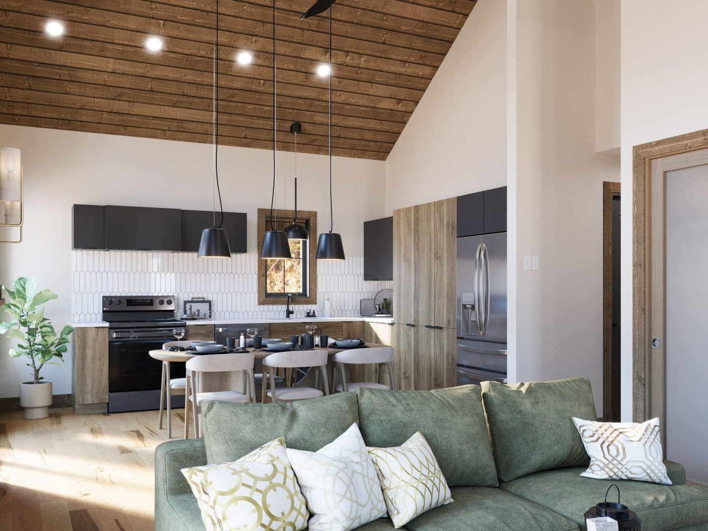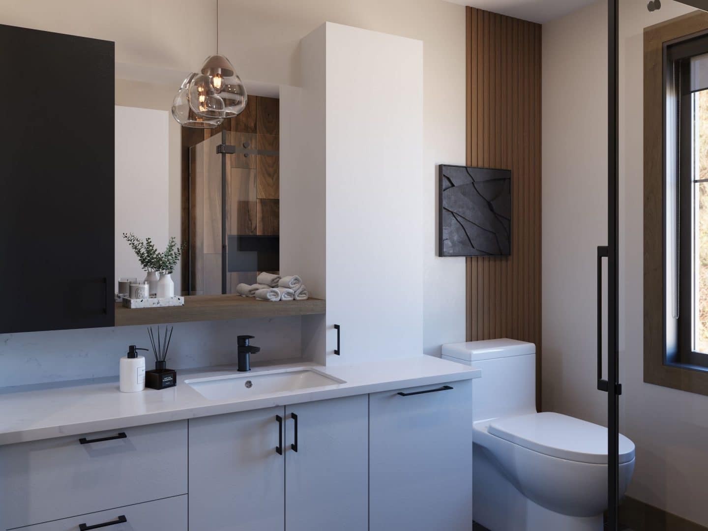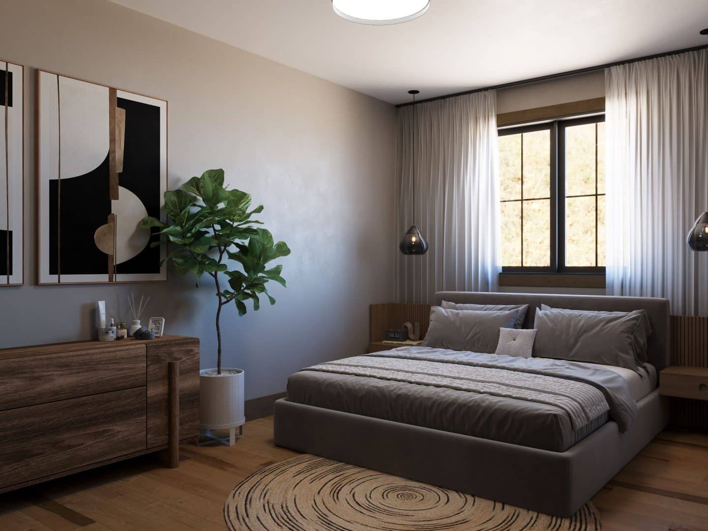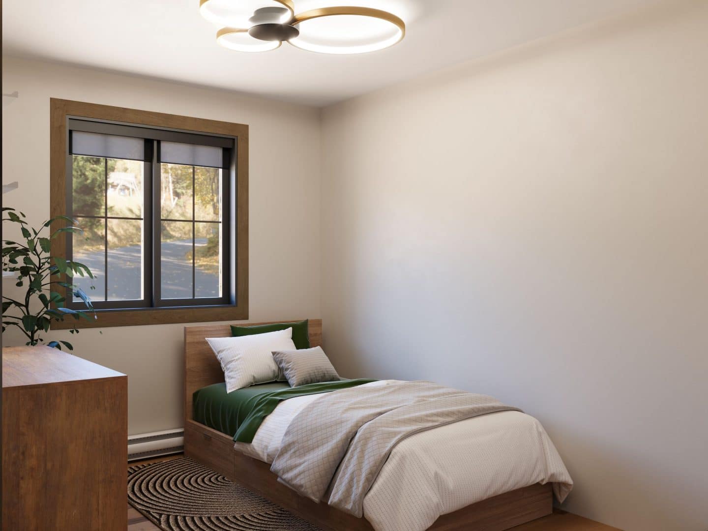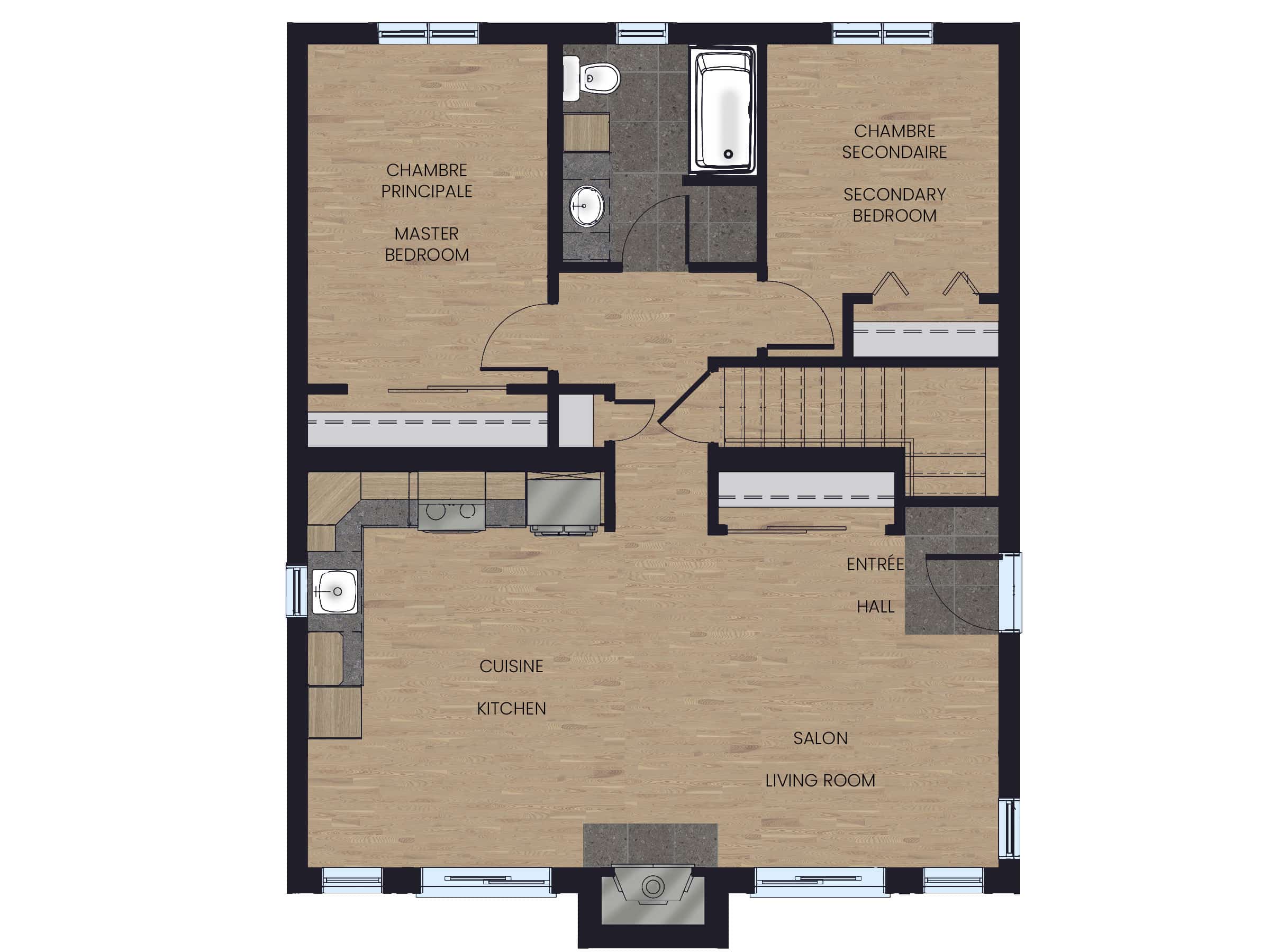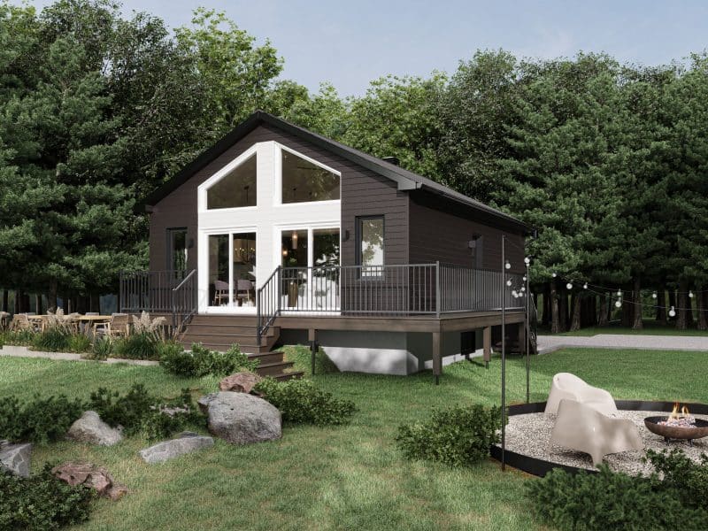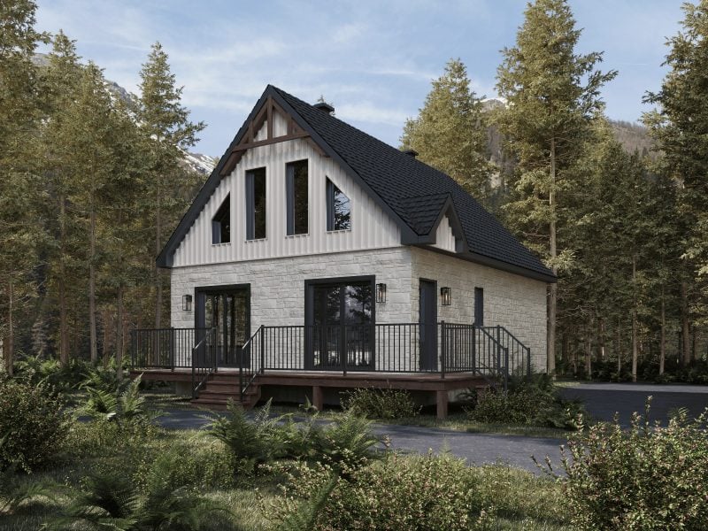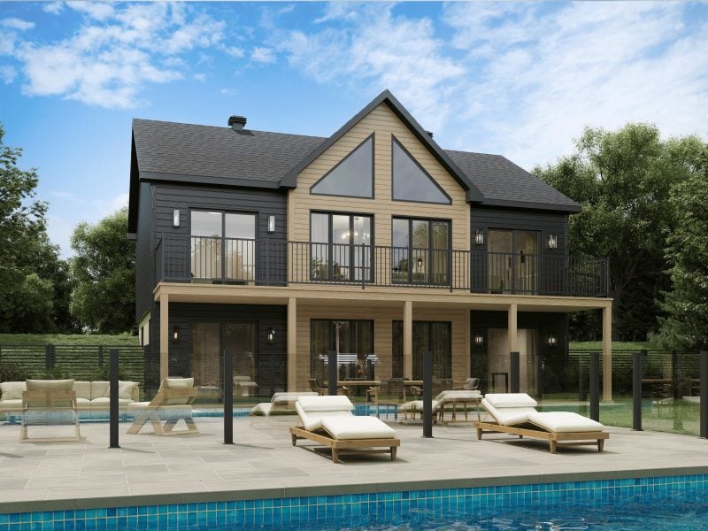
Log in to add your favorite model
Would you like to customize this model to suit your taste and budget?
Contact a housing conseillor today to turn your dreams into reality.
Description of this prefabricated home
The Harfang chalet invites you into an exceptional living experience, where conviviality meets space. The cathedral ceiling in the kitchen and living room, along with large panoramic windows, fill the rooms with natural light, creating a warm and comforting atmosphere. The clean architecture and wooden details of this prefabricated house highlight the harmonious transition between indoor comfort and the splendor of the surrounding nature. Whether from the dining room or one of the two bedrooms, this vacation home offers a breathtaking view of the outdoor landscape. Every moment spent in this chalet allows you to clear your mind and escape from daily worries. The Harfang model : a cozy nest where life is good.
Dimensions
Total surface area: 874 sq. ft. (27'X32'‑1'')
Kitchen and dining room: 14'‑10'' X 12'‑5''
Living room: 12'‑5'' X 12'‑5''
Master bedroom: 12'‑8'' X 9'‑0''
Second bedroom: 8'‑8'' X 9'‑4''
Bathroom: 9'‑2'' X 9'‑4''
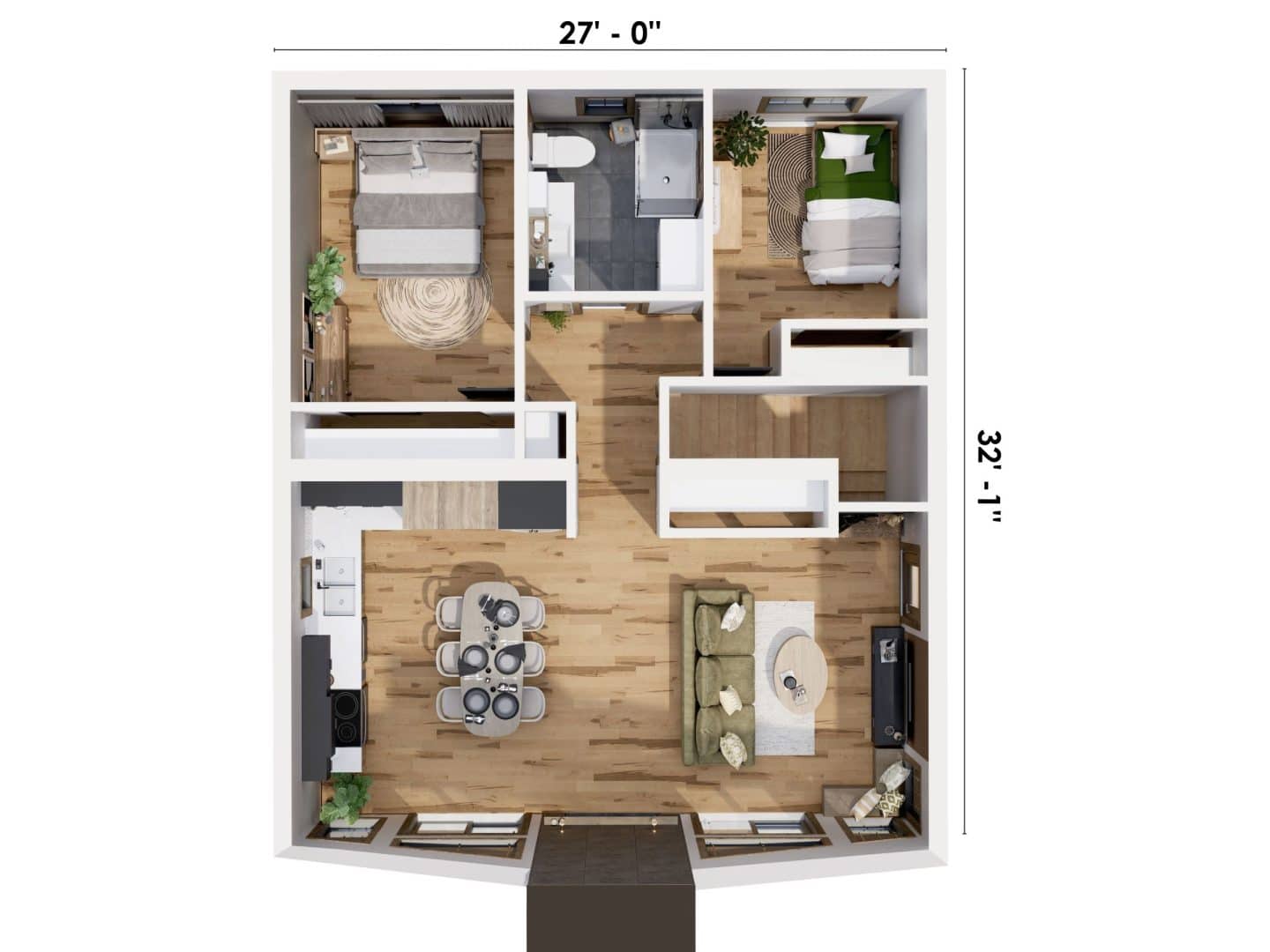
Even more











