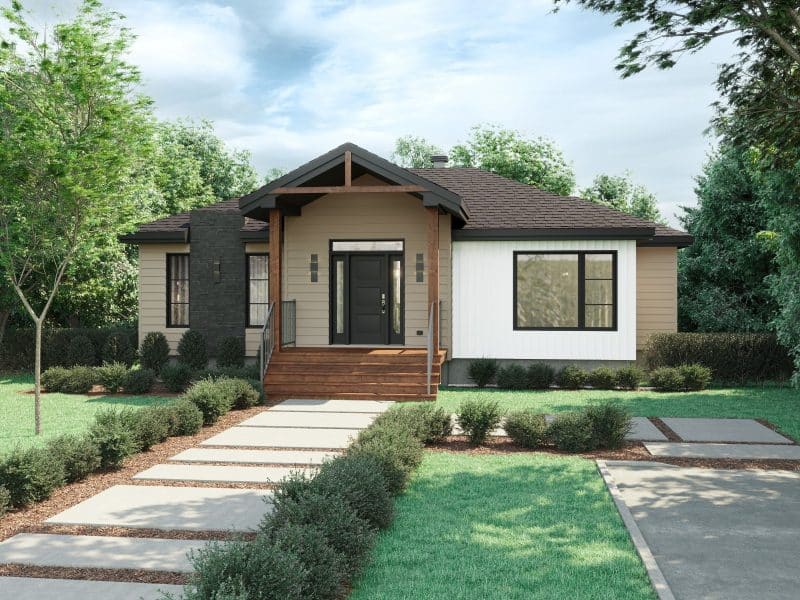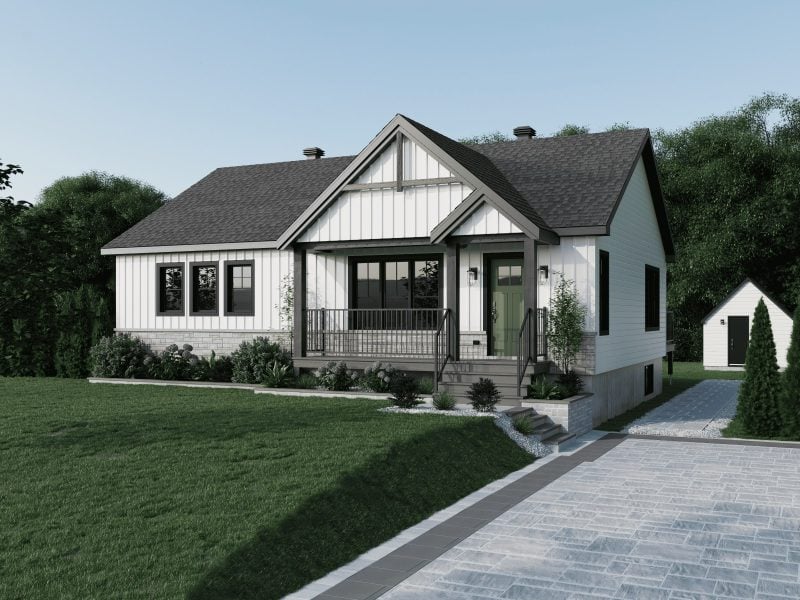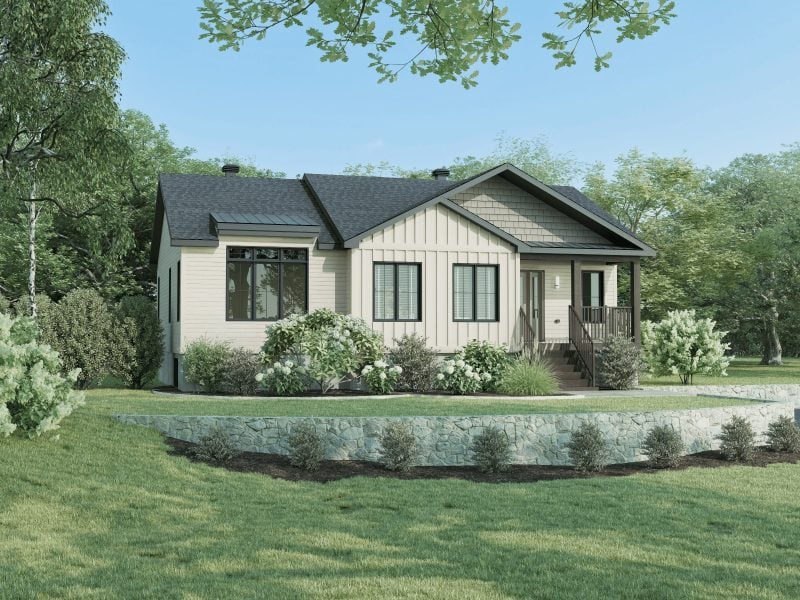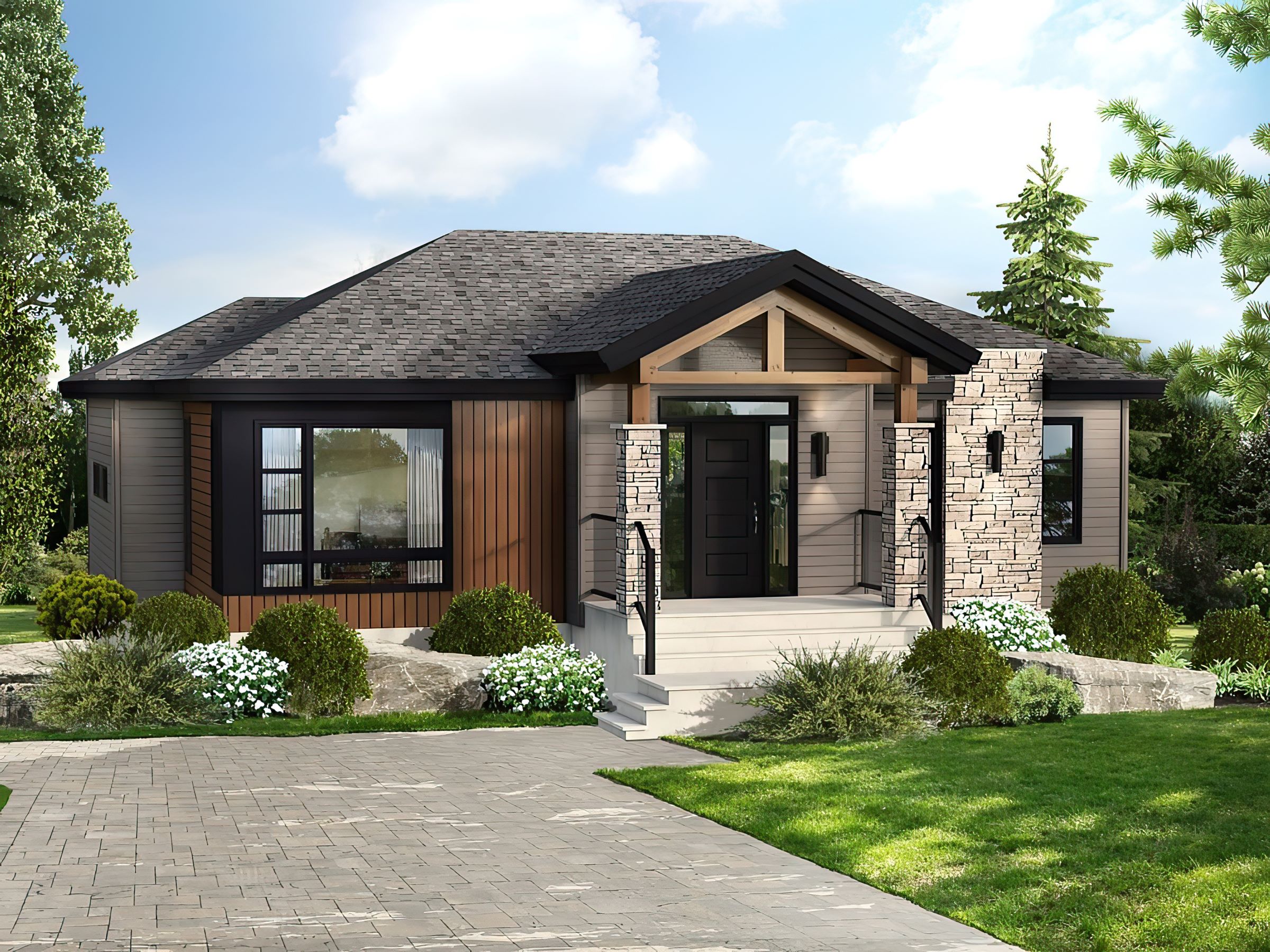
Log in to add your favorite model
Would you like to customize this model to suit your taste and budget?
Contact a housing conseillor today to turn your dreams into reality.
Description
The Urbana prefabricated house suggests a direct connection with the environment… whether urban or rural. With its modern contemporary style, this single‑storey home appeals to all generations. Designed for everyday living, this 1,198‑square‑foot model adapts perfectly to city conditions, but can also be used as a cottage or vacation home. Its intelligent design reveals a brilliant use of space that integrates several storage solutions, while maximizing the benefits of its different rooms. Its two ground‑floor bedrooms, including the master bedroom with walk‑in closet, offer a cozy place to recline, while its kitchen is large and inviting. Efficiency, versatility and sustainability: Urbana offers a living environment that’s resolutely connected to its environment!
Dimensions
Total surface area: 1 198 sq. ft (30'‑32'x37'‑41')
Kitchen: 9' x 14'‑9''
Dining room: 11'‑2'' x 12'
Living room: 14'‑6'' x 13'‑5''
Master bedroom: 12'‑1'' x 13'
Second bedroom: 10'‑6'' x 11'‑8''
Bathroom: 8'‑4'' x 11'‑9'
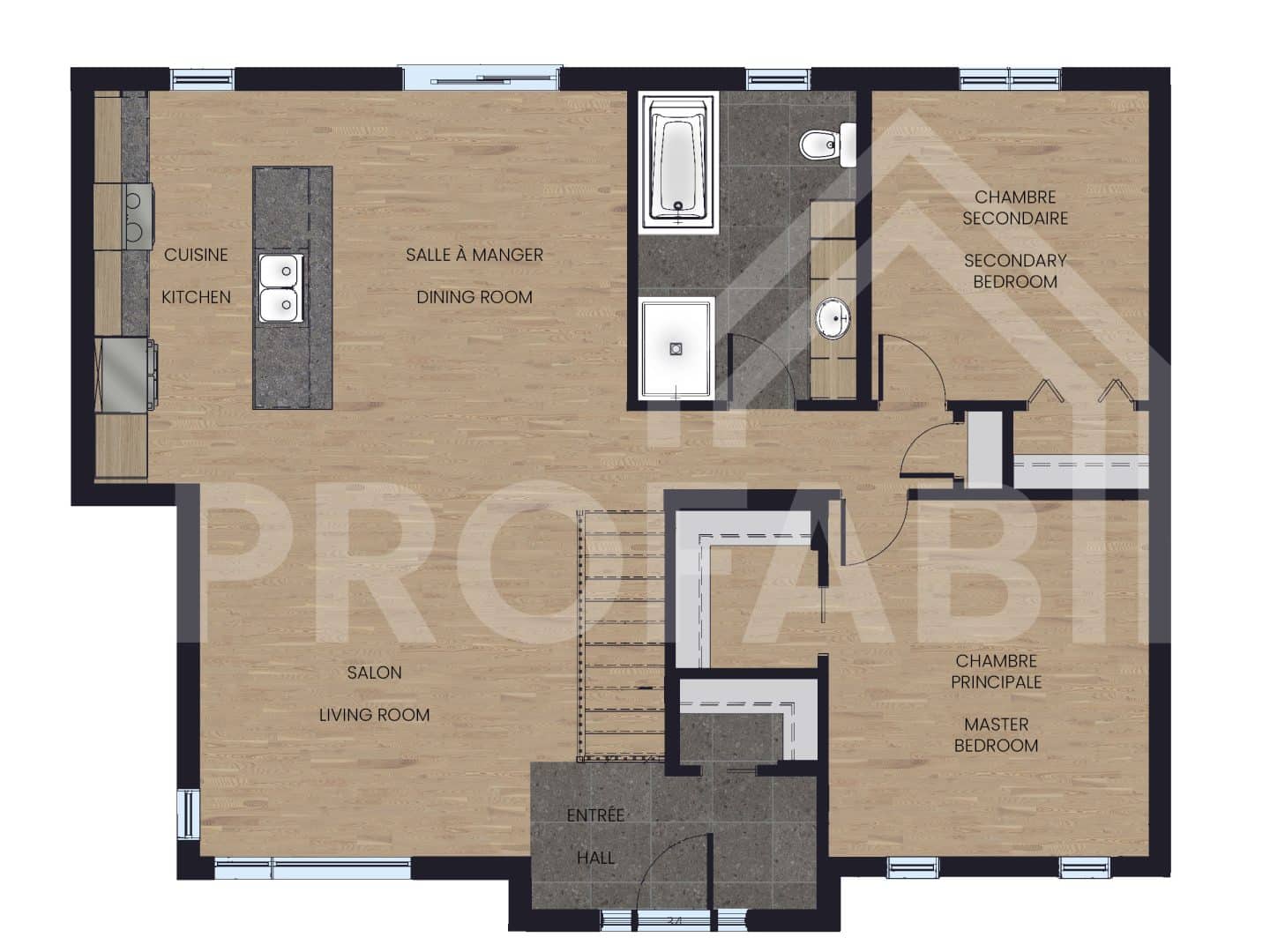
Even more
Admire and customize this model
Take an interactive tour of this model
We built this classic contemporary bungalow
Explore this prefabricated home built for one of our customers and discover just how easy the project was!











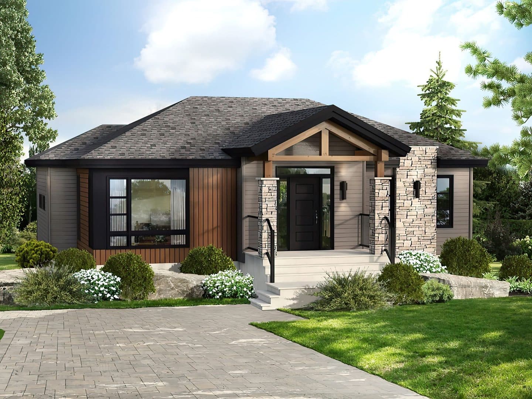
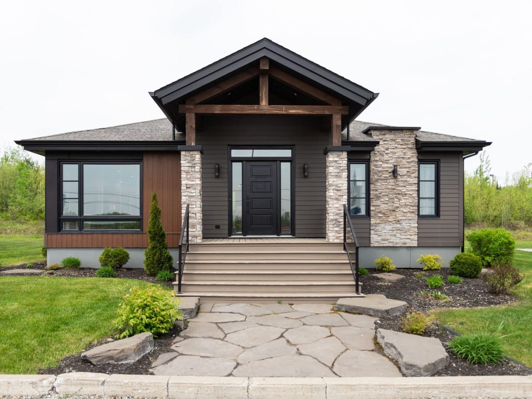
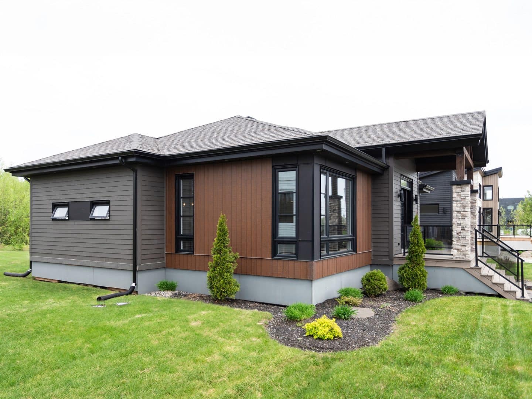
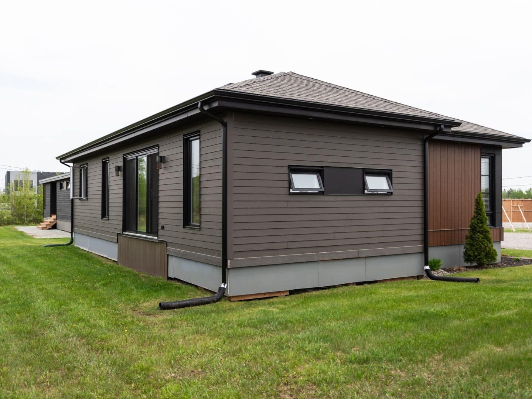
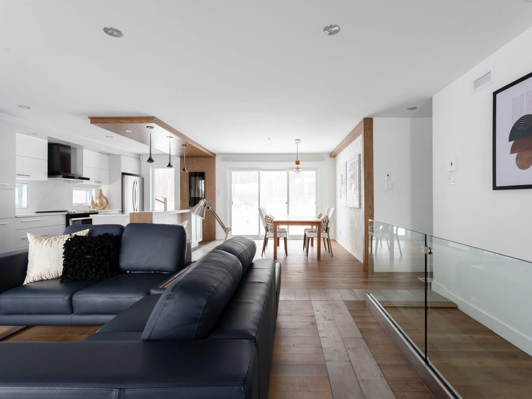
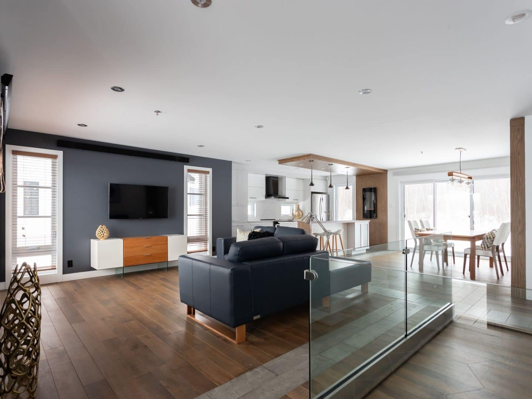
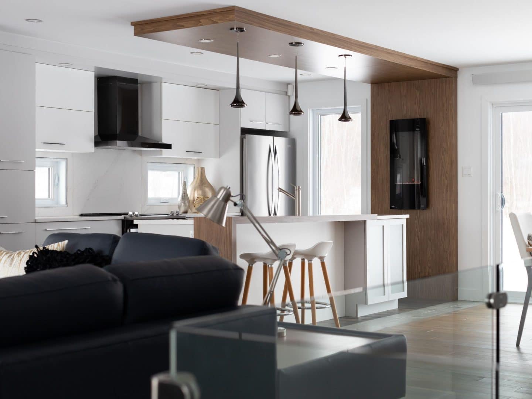
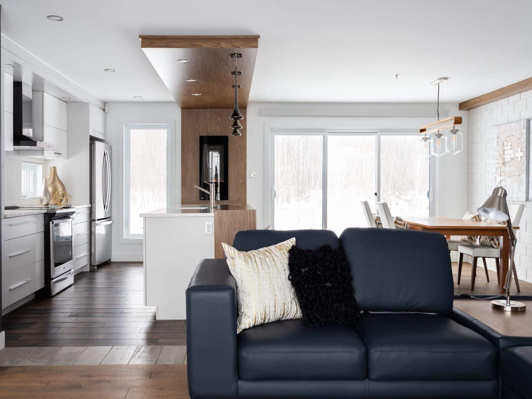
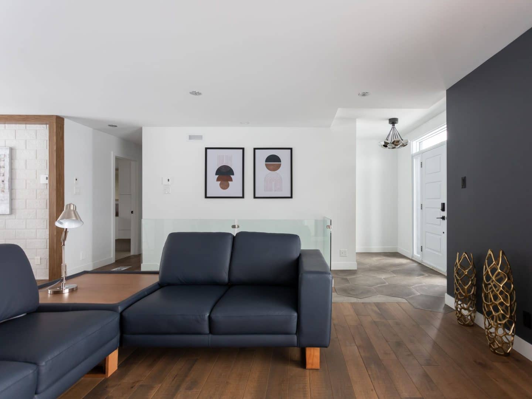
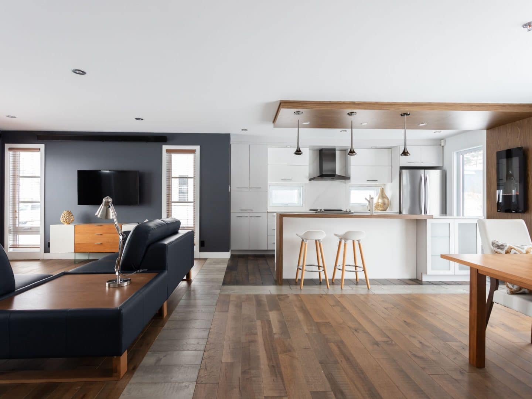
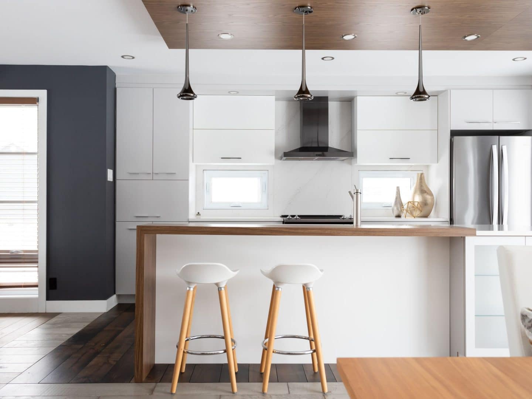
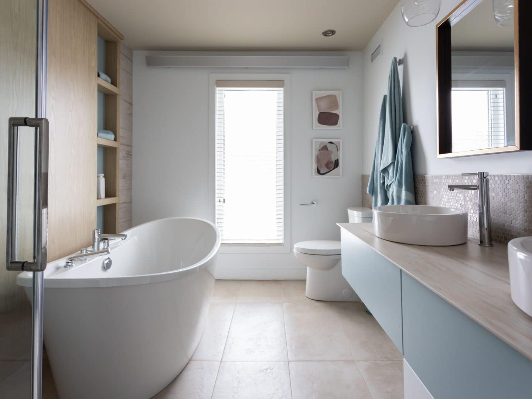
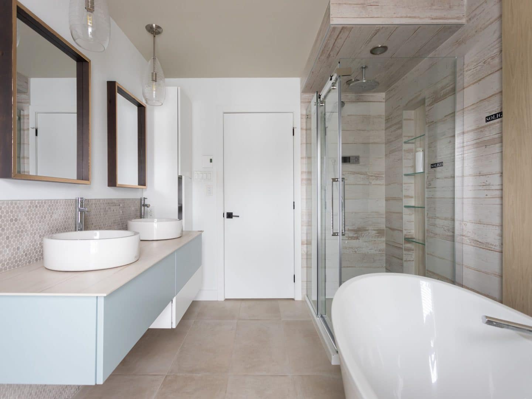
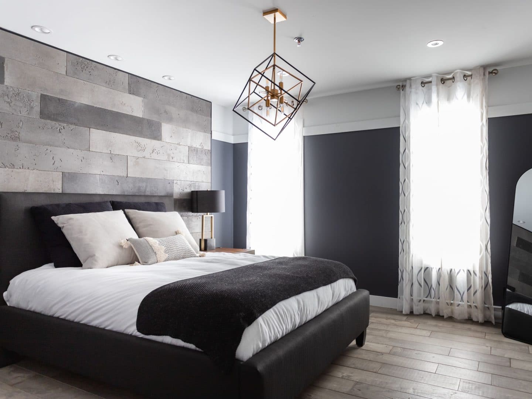
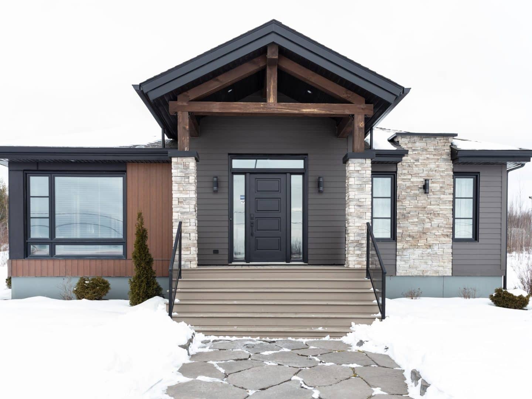
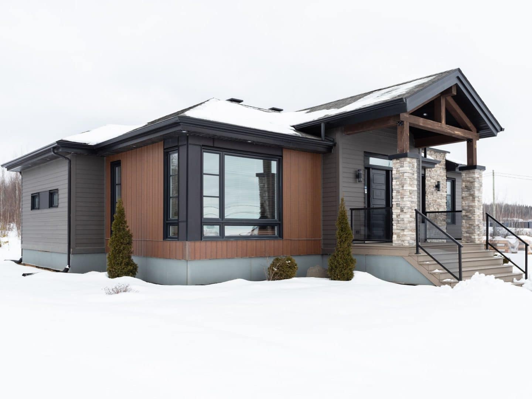
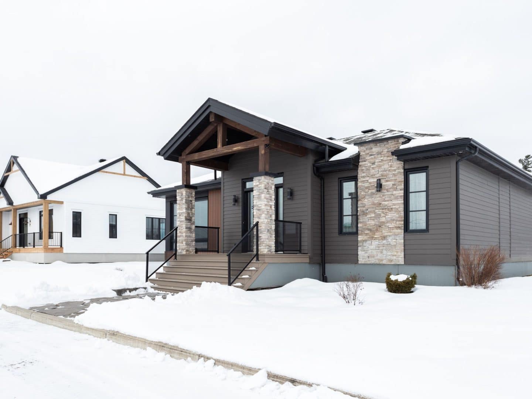
 ►
Explore 3D Space
►
Explore 3D Space
