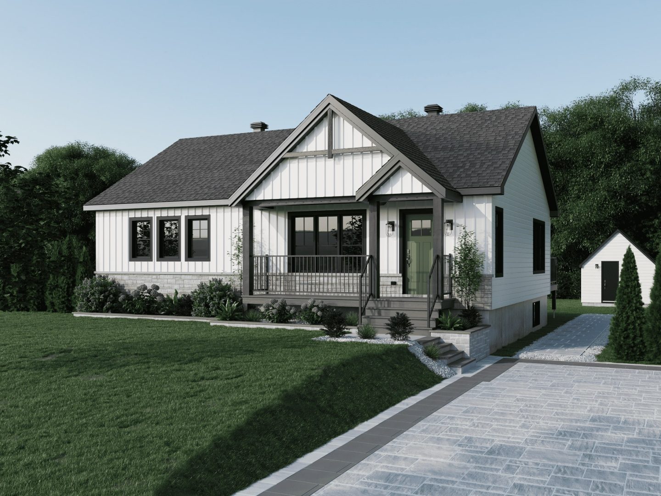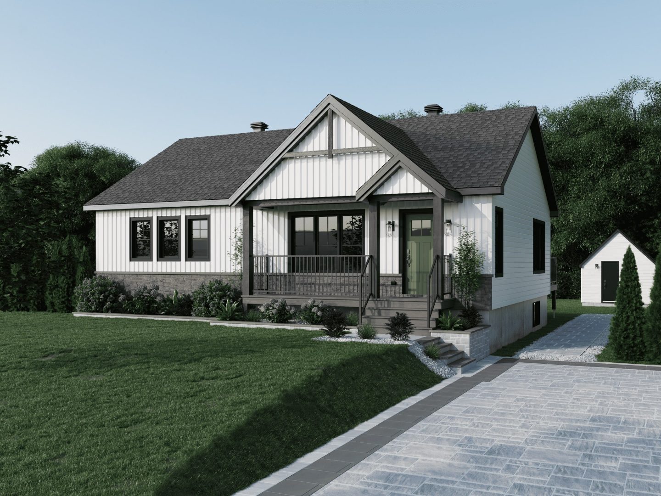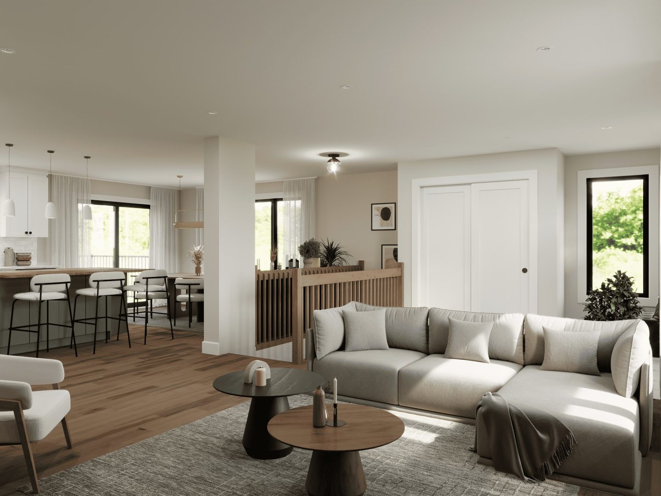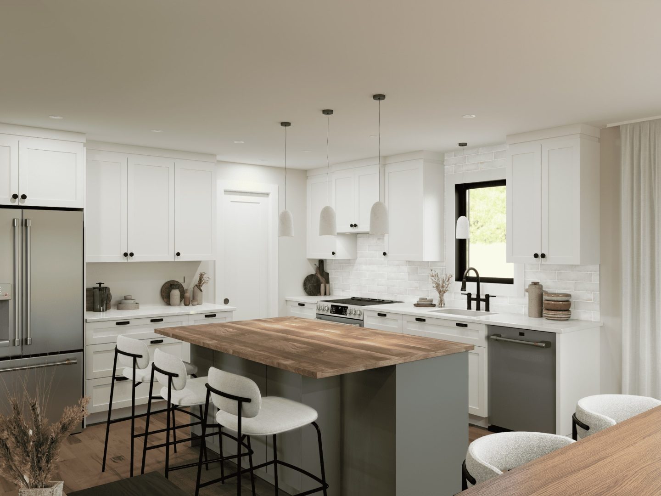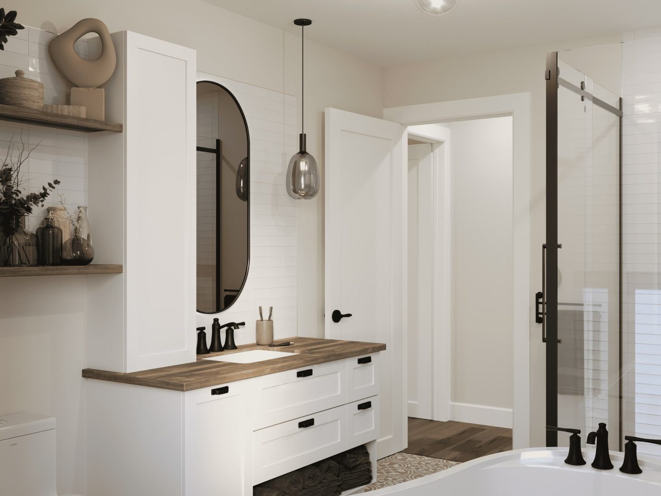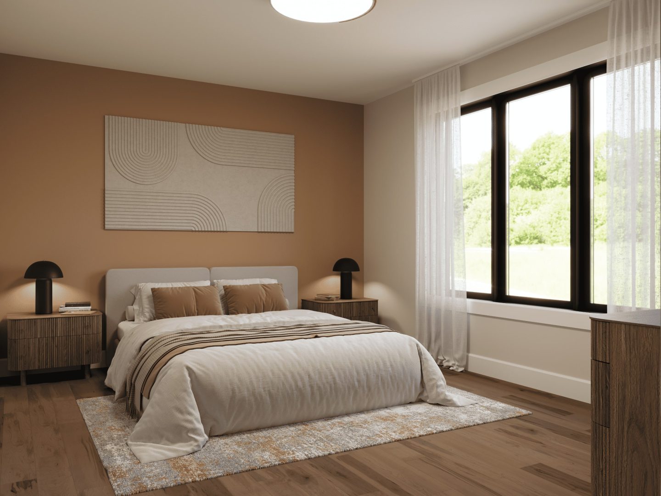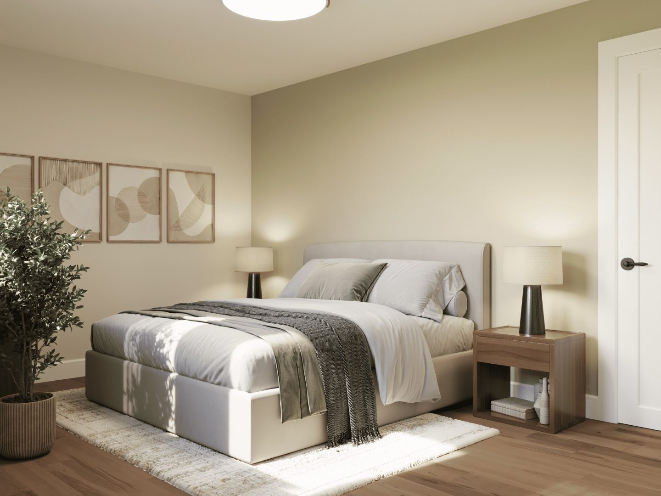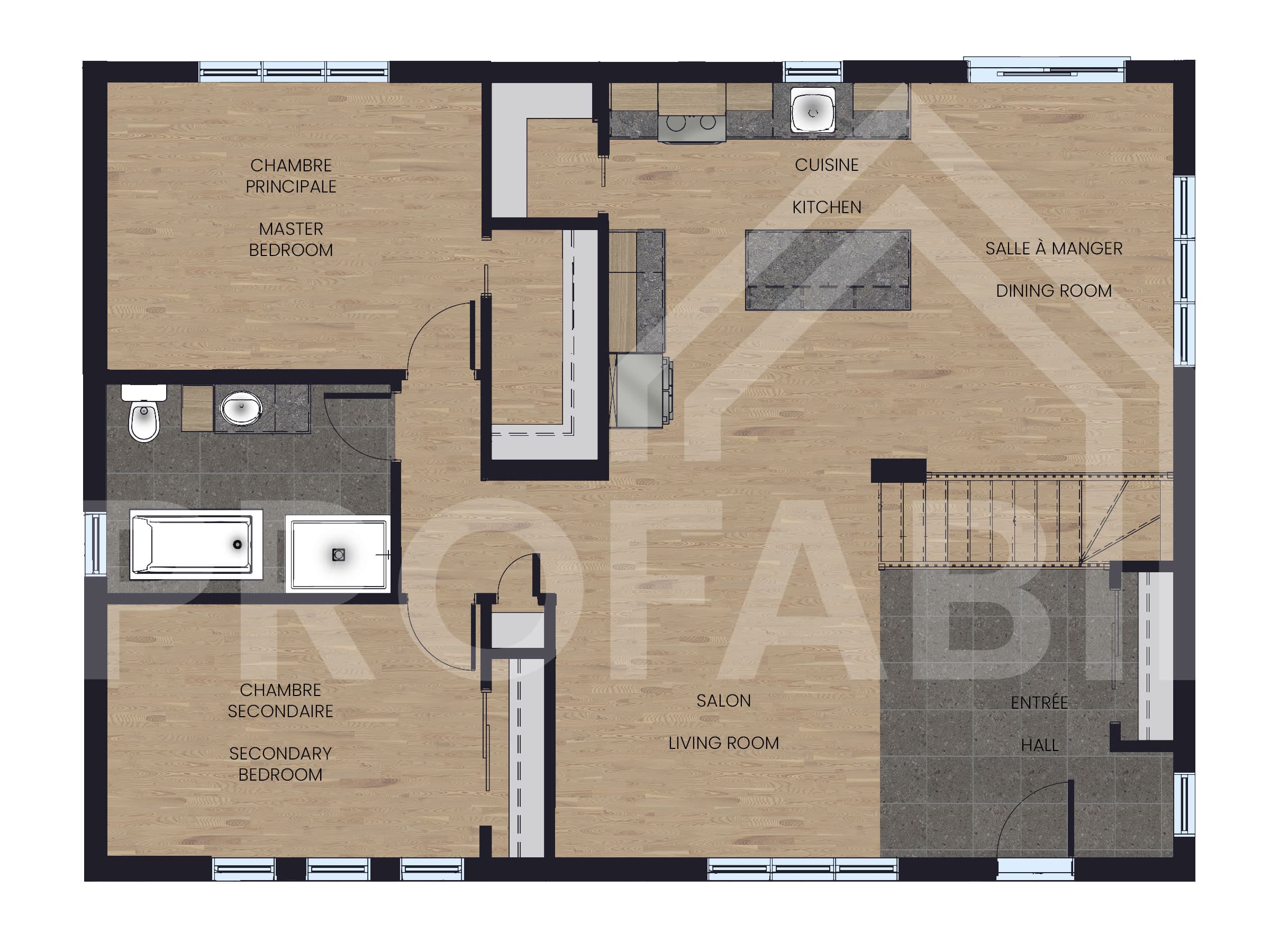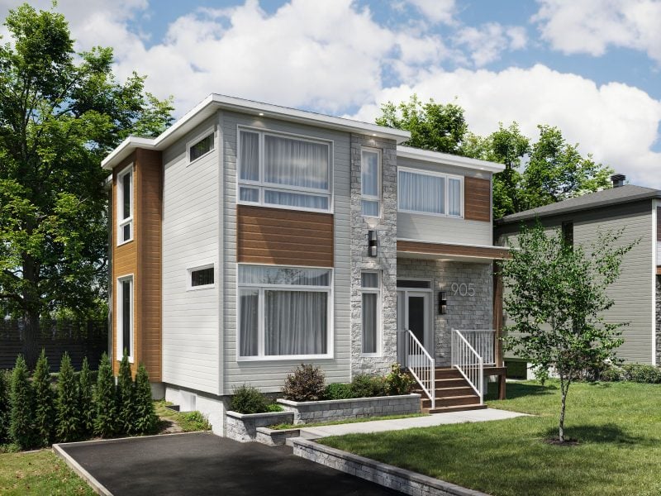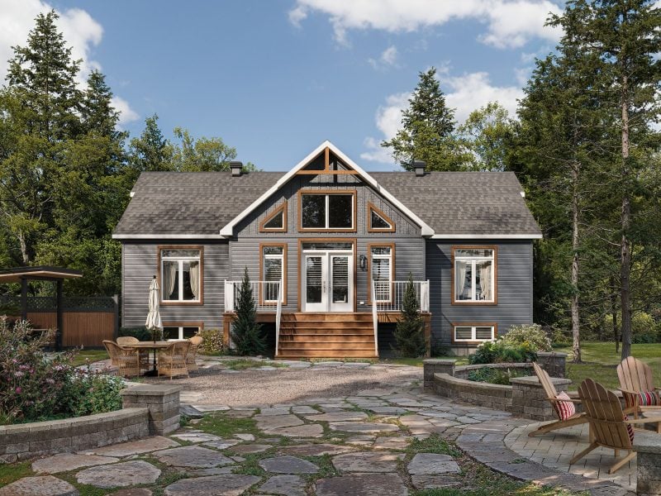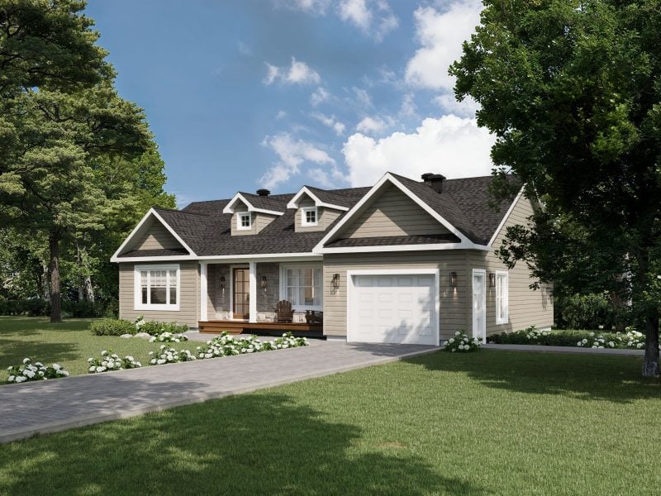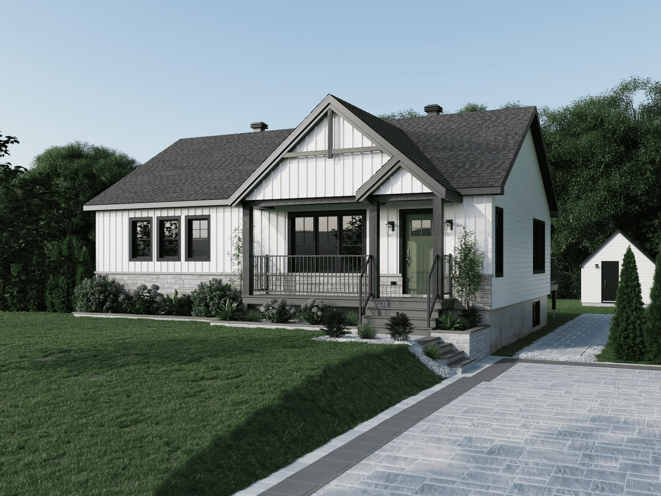
Log in to add your favorite model
Would you like to customize this model to suit your taste and budget?
Contact a housing conseillor today to turn your dreams into reality.
Description of this prefabricated home
Kalmia is a contemporary Farmhouse‑style prefabricated home. This single‑storey model will take you back to the simplicity and small pleasures of life, allowing you to create many memorable moments in a cozy environment. Its spacious living area and the bold positioning of its staircase leading to the basement make it a distinctive modular home with a distinct advantage in terms of living space. The interior layout of 1 230 square feet makes Kalmia ideal for young families and those looking for a home with unrivalled charm.
Dimensions
Total surface area: 1 230 sq. ft. (30'‑0'' x 41'‑0'')
Kitchen: 11'‑4'' x 14'‑1"
Dining room: 9'‑10'' x 14'‑1''
Living room: 14'‑6'' x 11'‑4''
Master bedroom: 14'‑0'' x 10'‑9''
Second bedroom: 14'‑0'' x 9'‑6''
Bathroom: 12'‑2'' x 7'‑10''
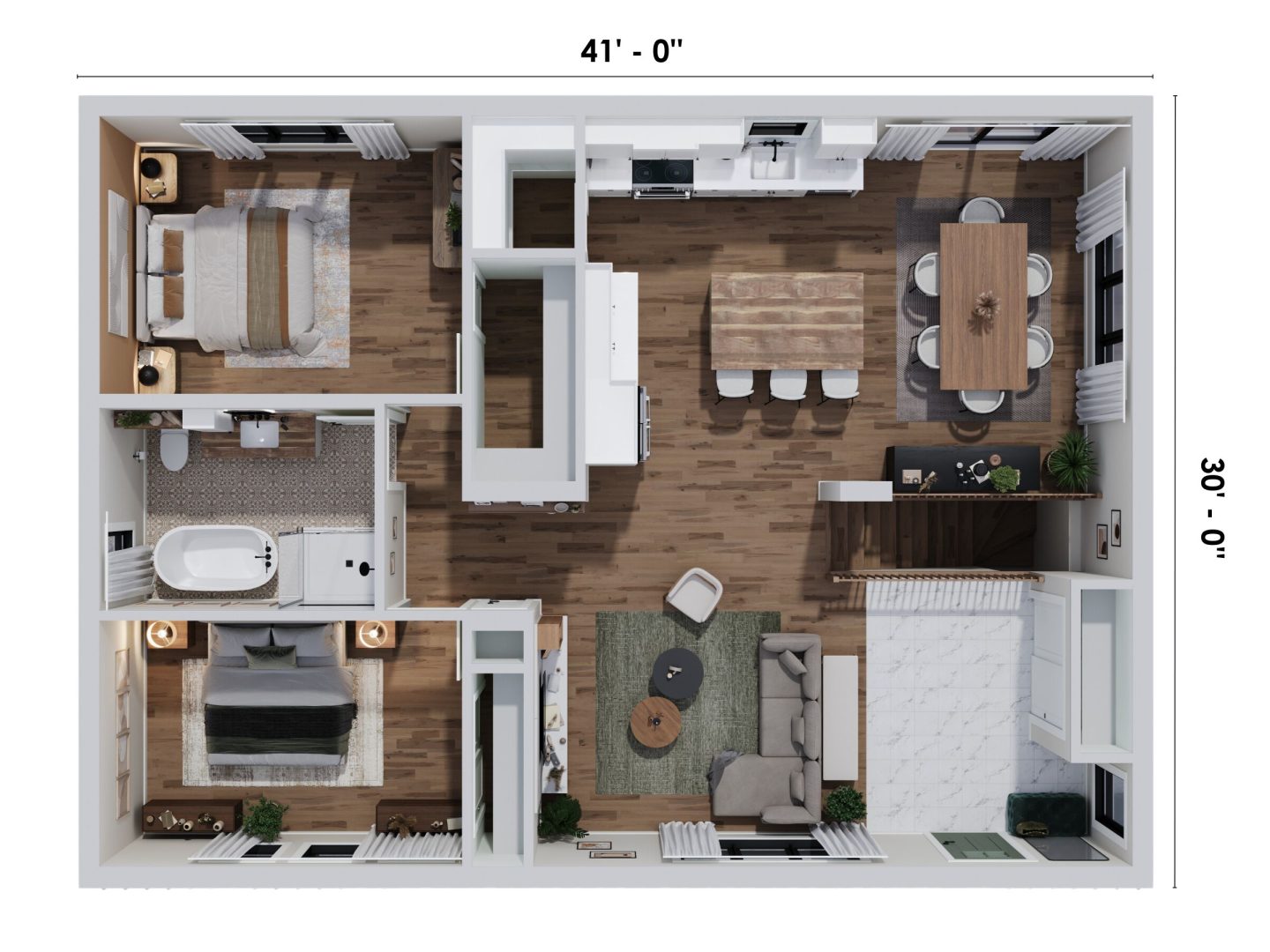
Even more











