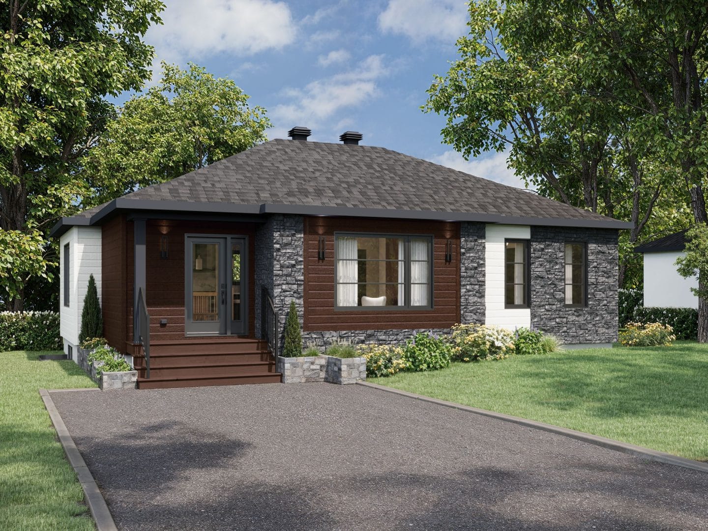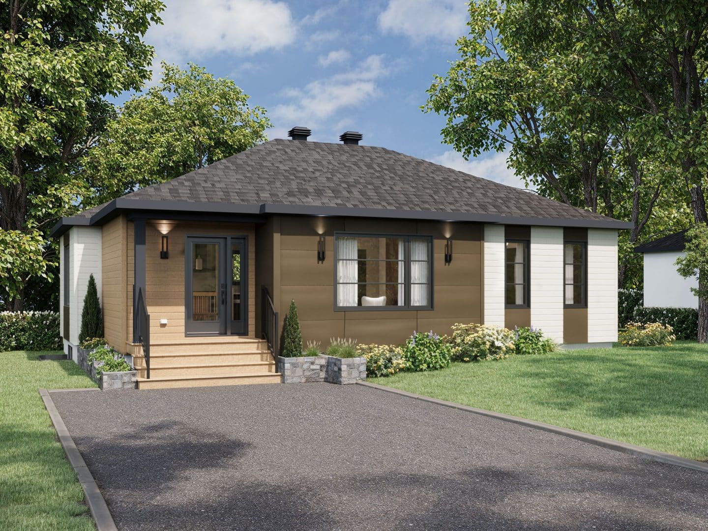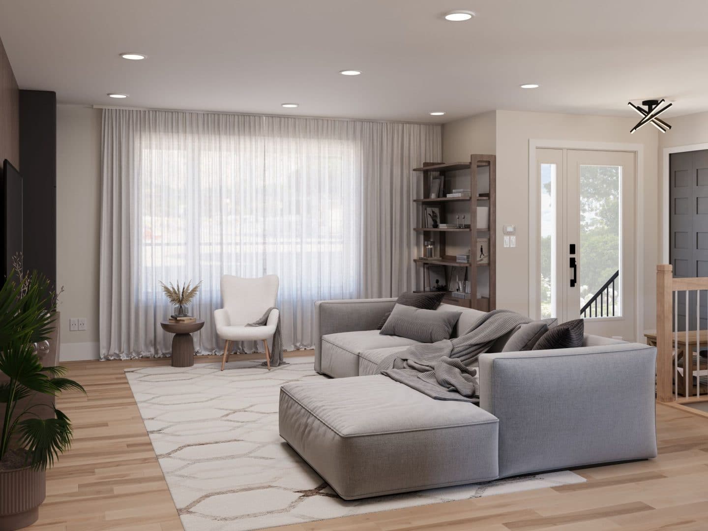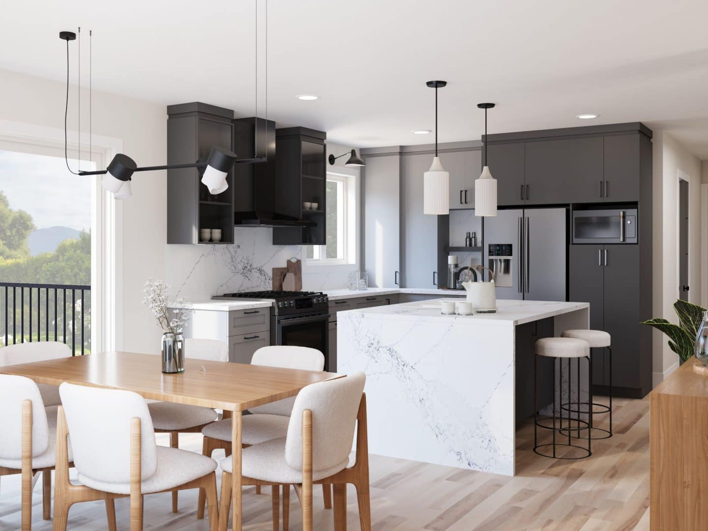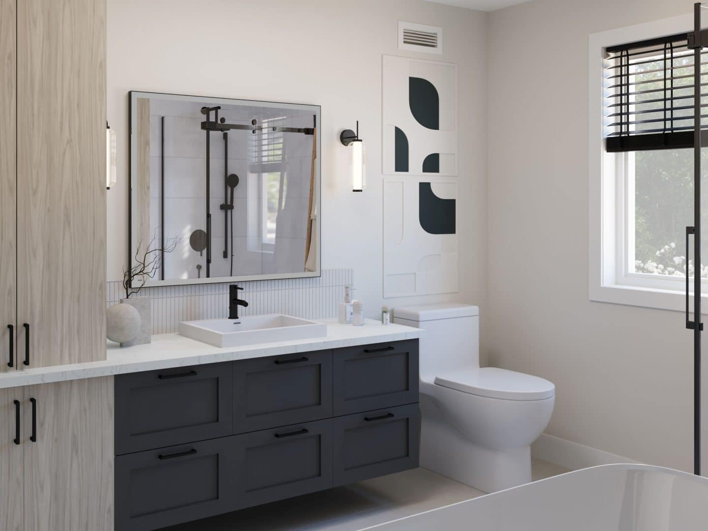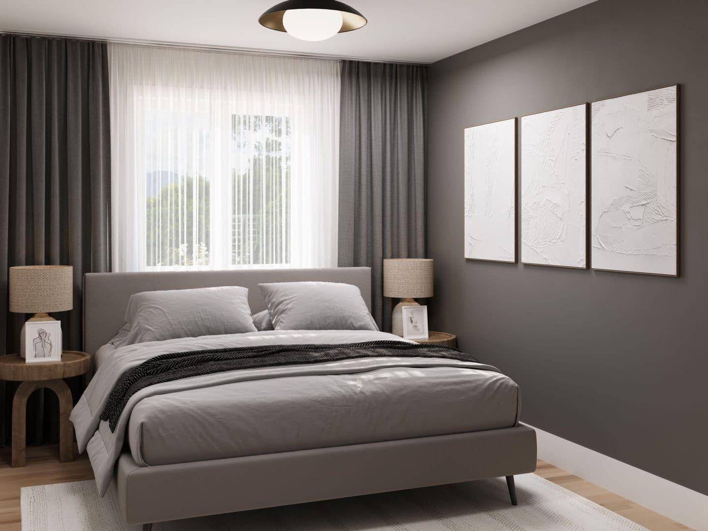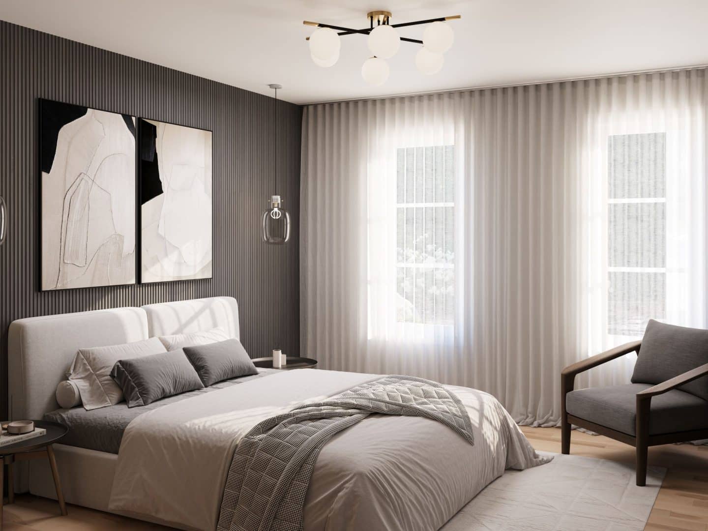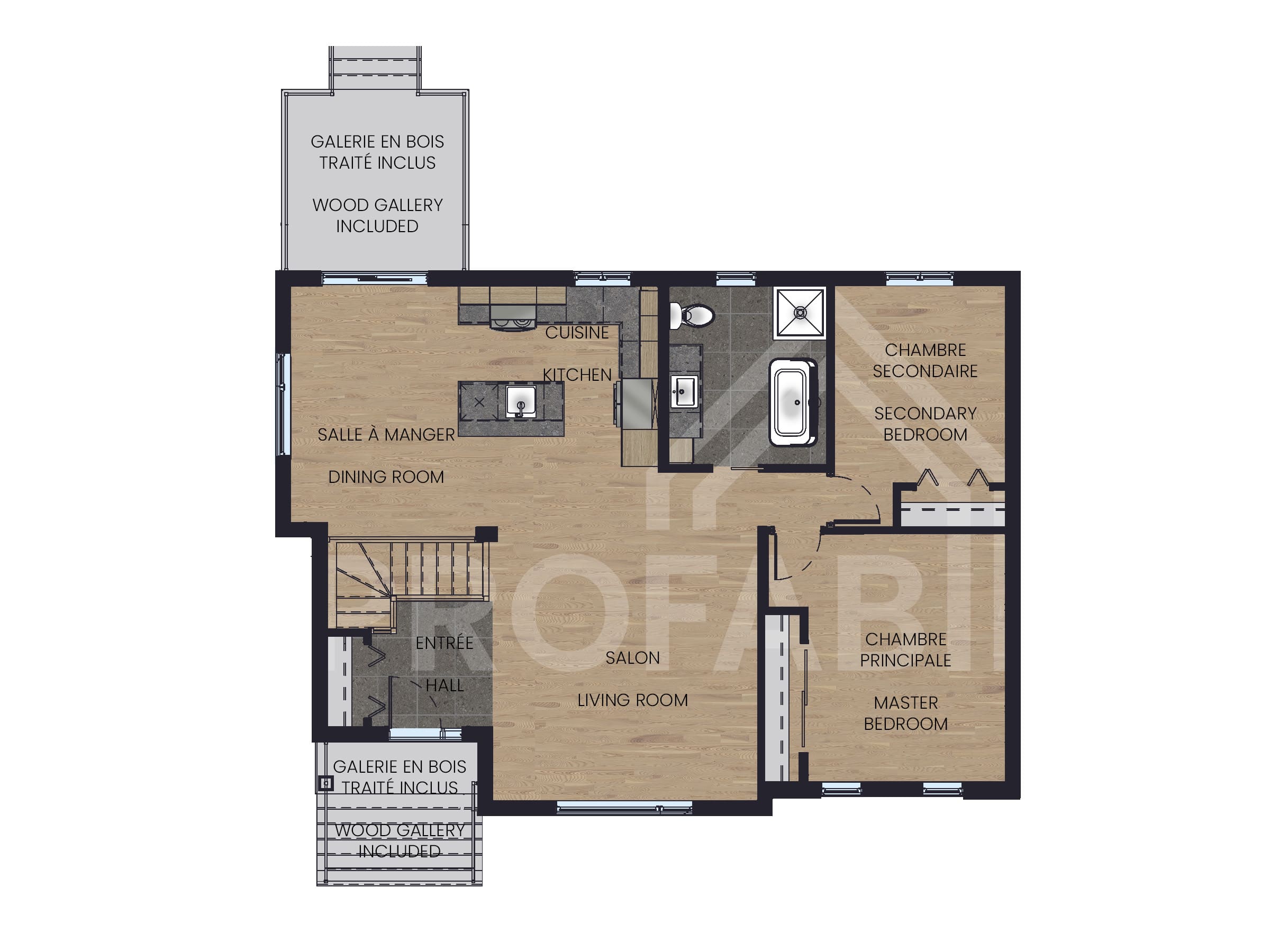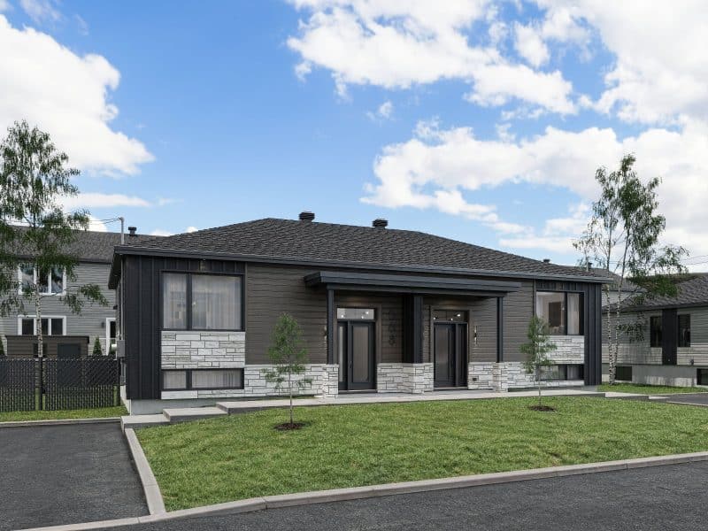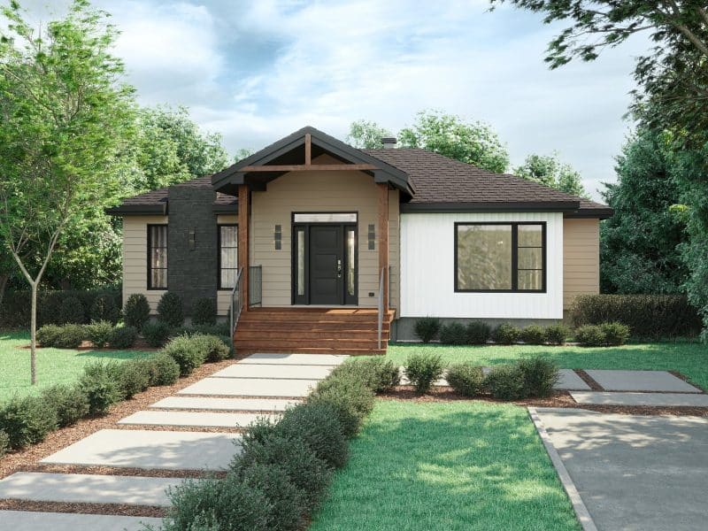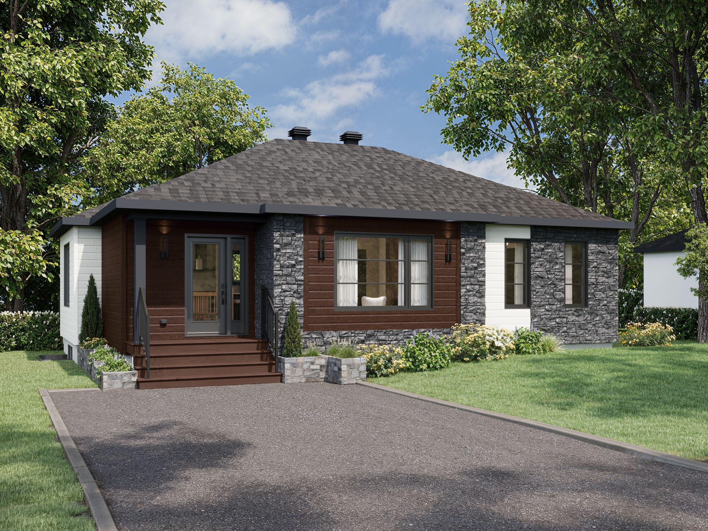
Log in to add your favorite model
To be able to add this model to your favorites, please create an account. It’s quick, easy and will allow you to personalize your experience on our platform.
Would you like to customize this model to suit your taste and budget?
Contact a housing conseillor today to turn your dreams into reality.
Description of this prefabricated home
Discover the Romano model, a prefabricated one‑storey home with a contemporary‑classic design and familiar architecture inspired by local houses. With its four‑sided roof and well‑defined exterior sections, Romano offers a clean, elegant look rooted in the aesthetic of timeless prefabricated homes.
Its offset front entrance opens into a spacious vestibule leading to the living room, with the staircase to the basement discreetly tucked away. At the back, the kitchen flows seamlessly into the dining area, creating a practical, open space where a patio door extends indoor living out into the yard.
Two bedrooms are located on the opposite side of this home to ensure privacy and provide ample storage space. The full bathroom stands out with its freestanding tub and separate shower.
The Romano model is a factory‑built home designed to support your everyday life with simplicity and efficiency.
Specifications
Single‑storey house
Classic contemporary style
Bedrooms: 2
Bathrooms: 1
Garage: Optional
Dimensions
Total surface area: 1,081 sq. ft. (40' x 28'‑1'')
Kitchen: 10'‑9'' x 9'‑9''
Dining room: 9'‑2'' x 12'‑9''
Living room: 14'‑4'' x 14'‑10''
Master bedroom: 10'‑9'' x 13'‑6''
Second bedroom: 9'‑4'' x 10'‑8''
Bathroom: 8'‑8'' x 9'‑6''
*
The images above represent the model with personalization.
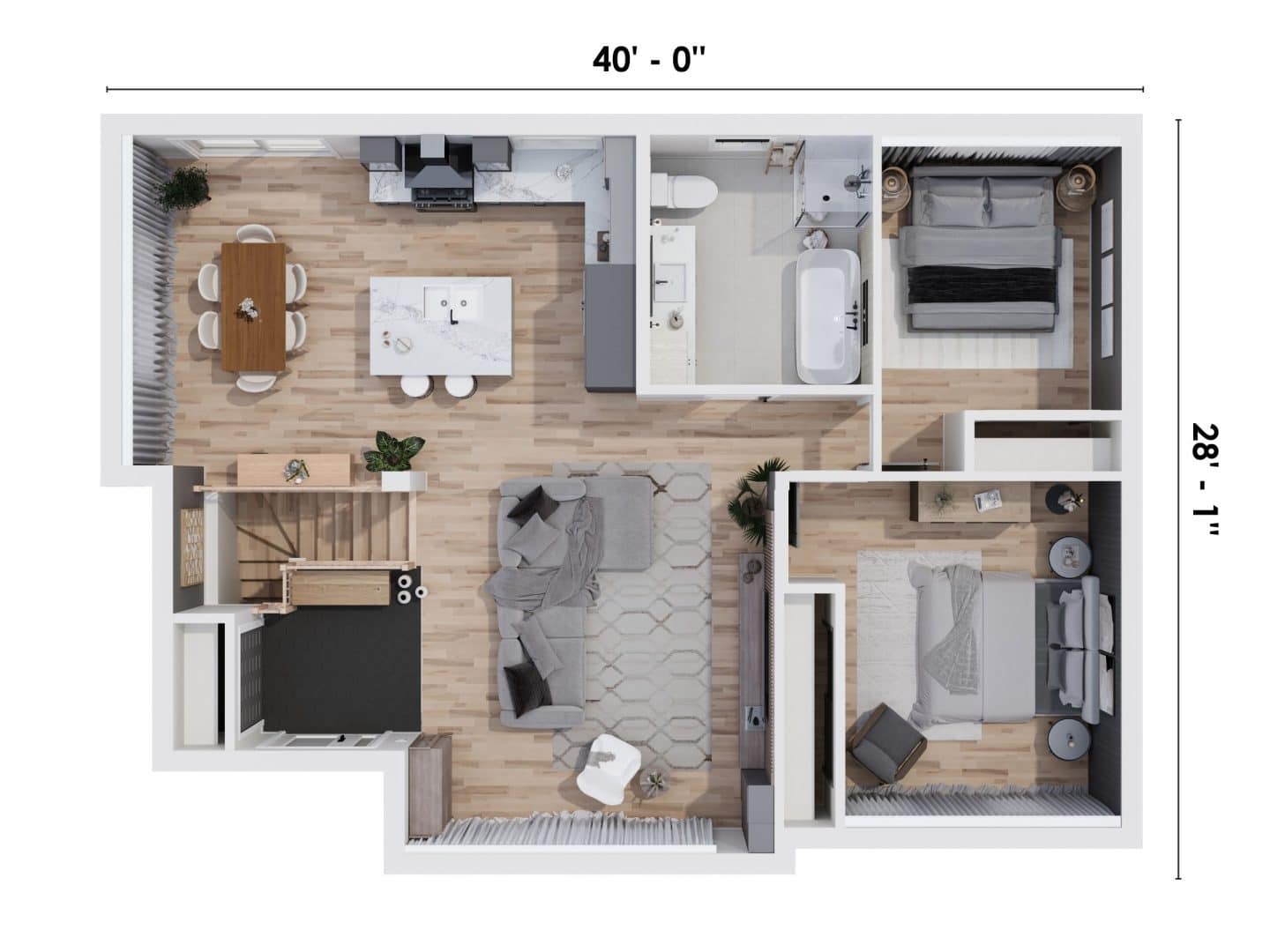
Even more











