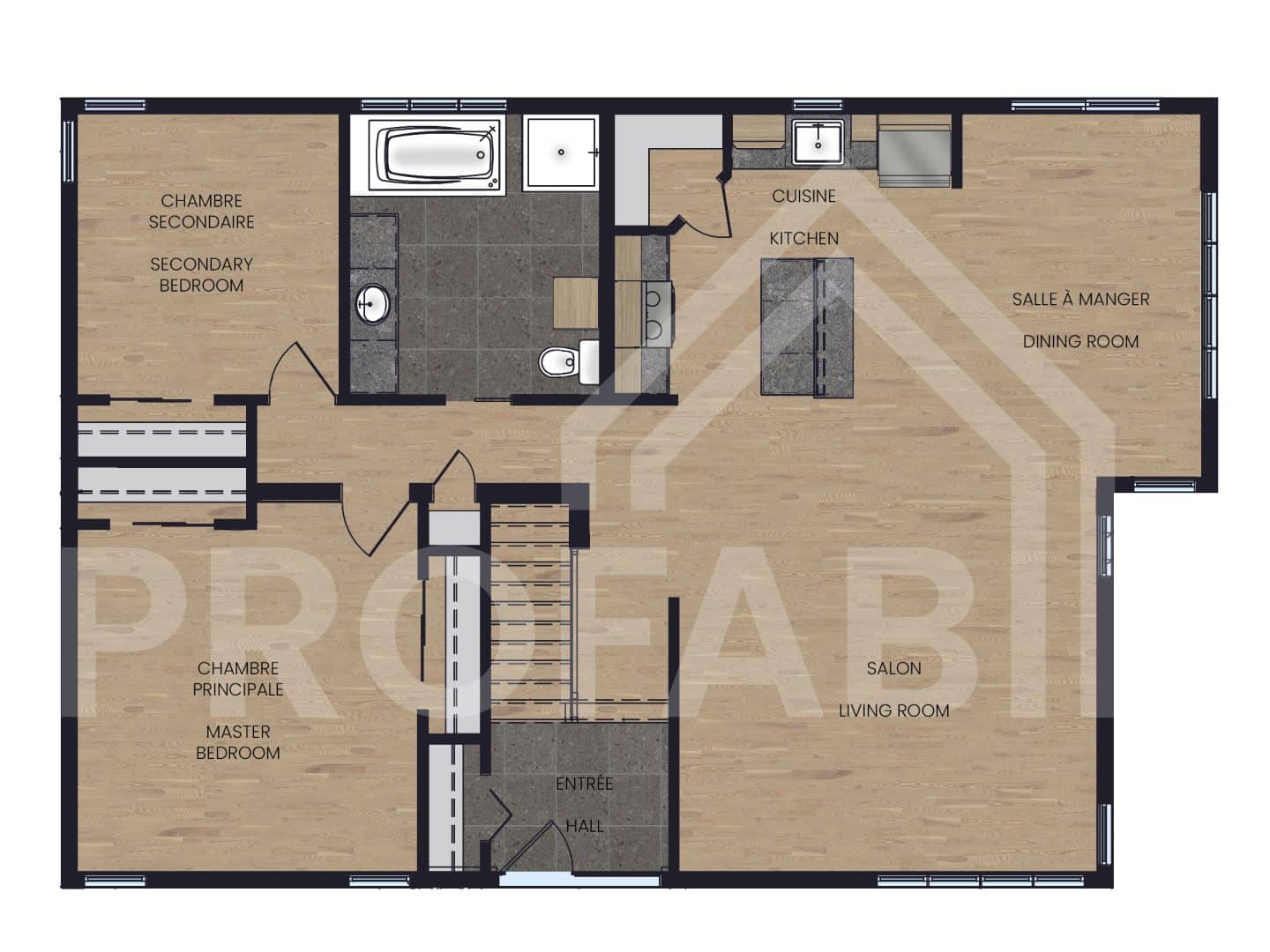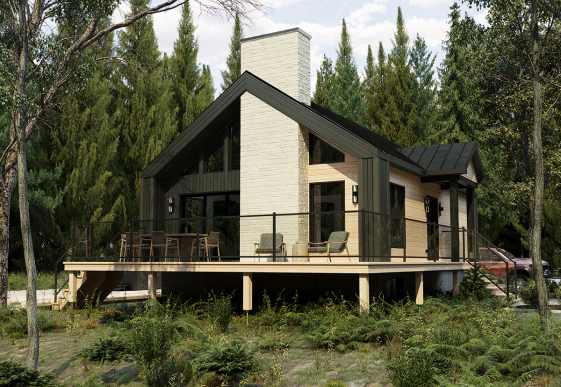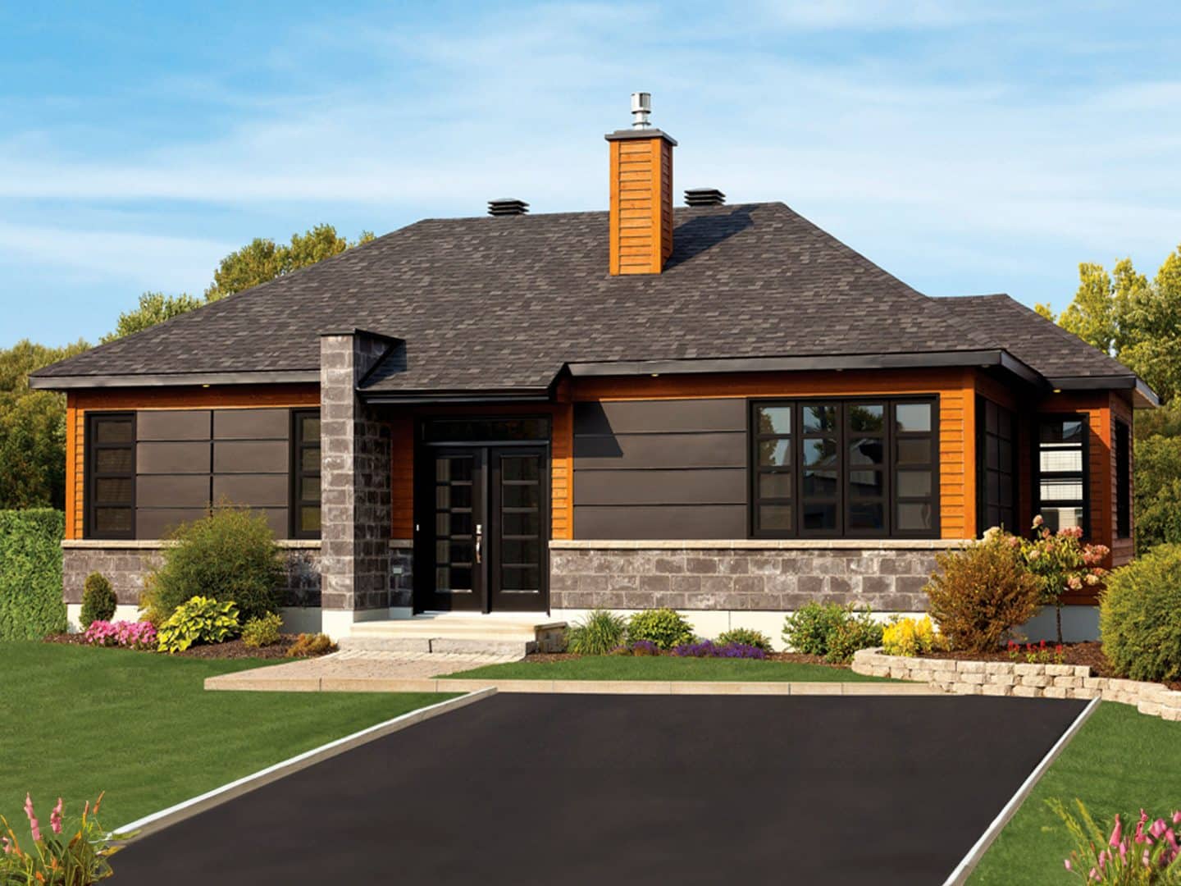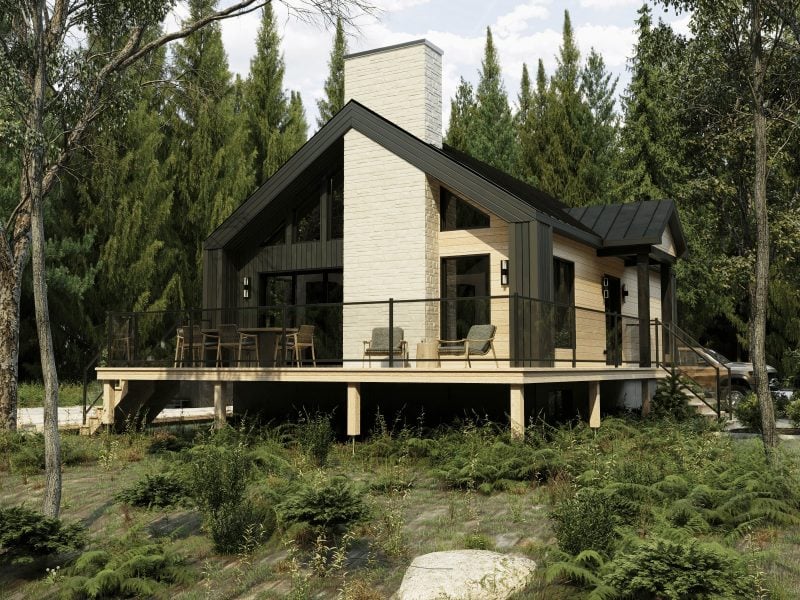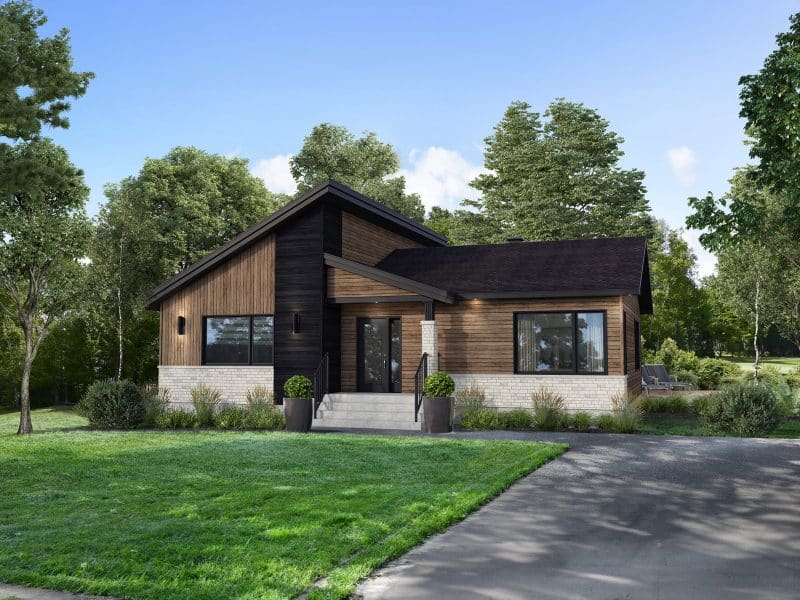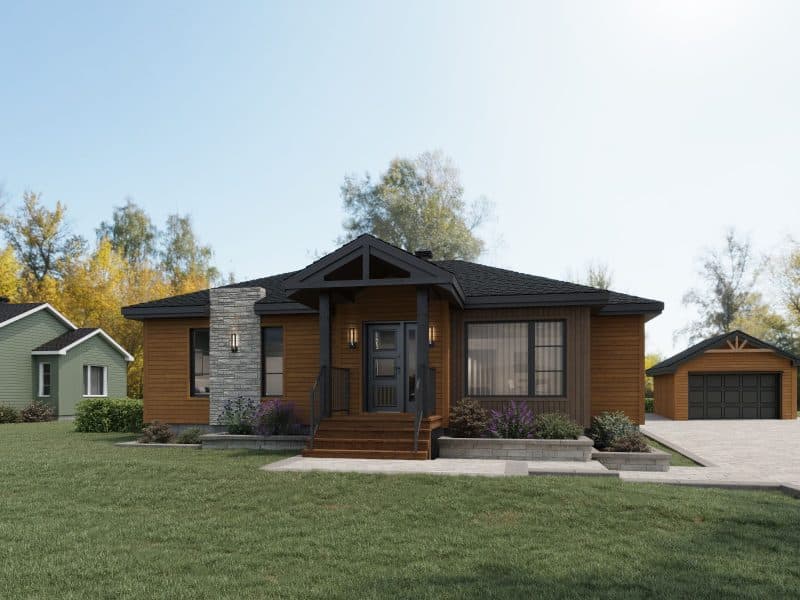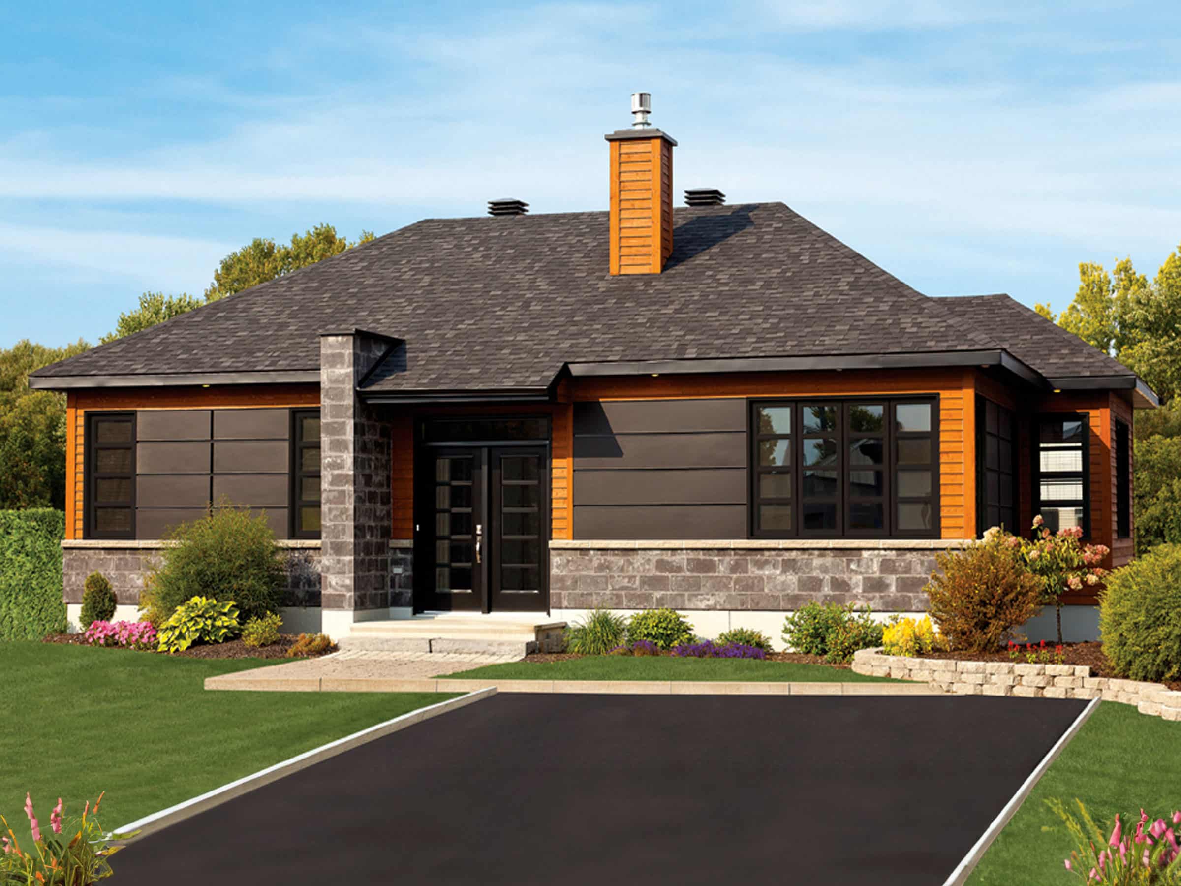
Log in to add your favorite model
To be able to add this model to your favorites, please create an account. It’s quick, easy and will allow you to personalize your experience on our platform.
Would you like to customize this model to suit your taste and budget?
Contact a housing conseillor today to turn your dreams into reality.
Description of this prefabricated home
Discover Moka, a prefabricated home flooded with softness. As soon as you cross the threshold of this contemporary, modern 1,260‑square‑foot bungalow, you’ll be seduced by its intimate, welcoming entrance hall. Spacious and luminous, the rooms are comfortable and functional, allowing occupants to enjoy all life’s little pleasures. The windows are cleverly positioned to let natural light into every nook and cranny. The walk‑in pantry provides impeccable organization for the kitchen, as do the two bedrooms on the first floor. Clearly, the charm of this manufactured home is as addictive as its namesake!
Specifications
Single‑storey house
Contemporary modern style
Bedroom: 2
Bathroom: 1
Garage: Optional
Dimensions
Total surface area: 1 206 FT² (44' x 30')
Kitchen: 11'‑2'' x 11'‑1''
Dining room: 9'‑2'' x 13'‑11''
Living room: 14' x 15'‑1''
Master bedroom: 13' x 13'‑1''
Second bedroom: 10' x 10'‑9''
Bathroom: 9'‑7'' x 10'‑9''
