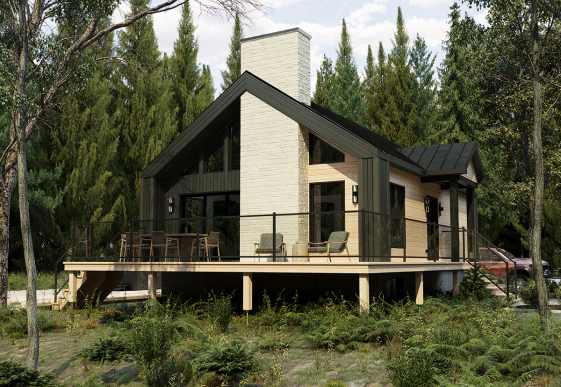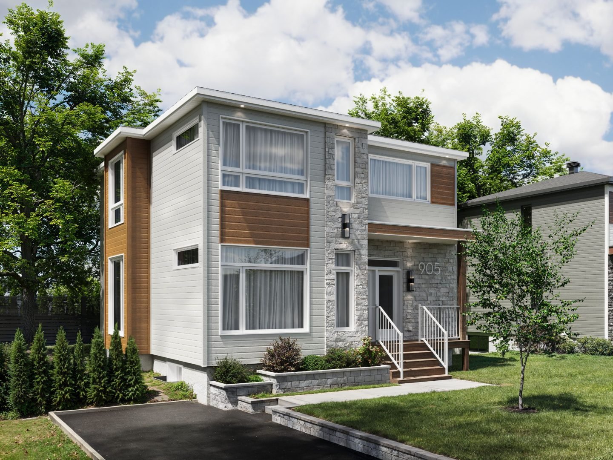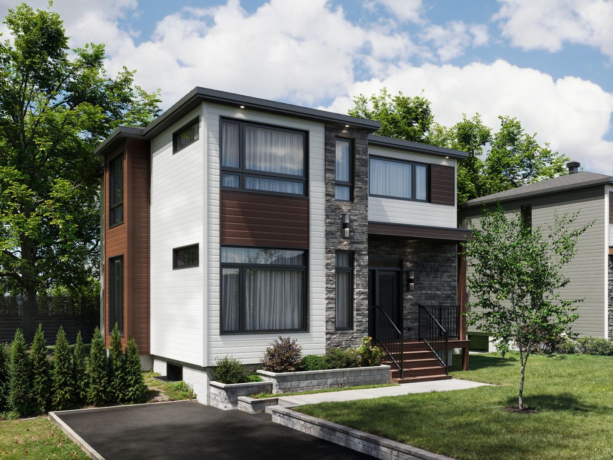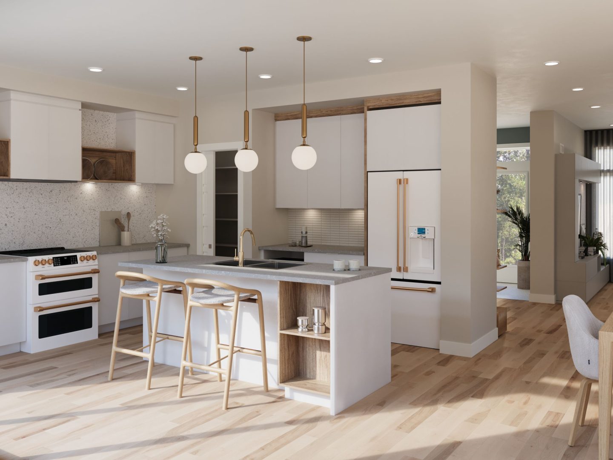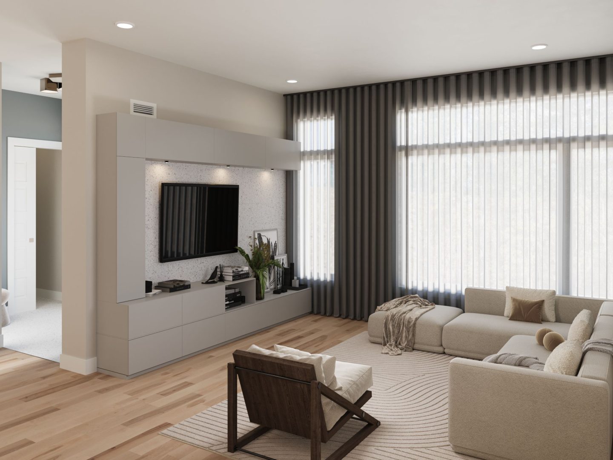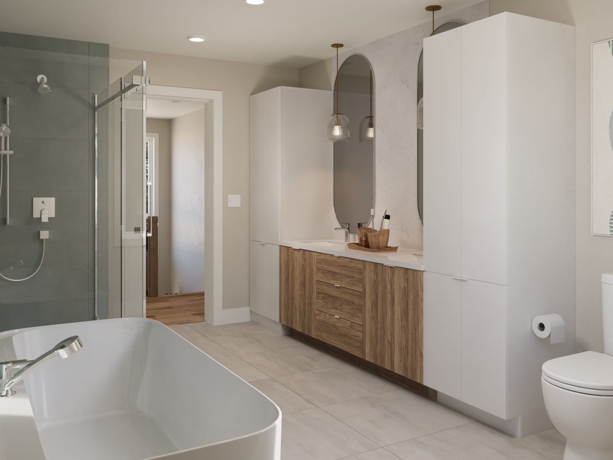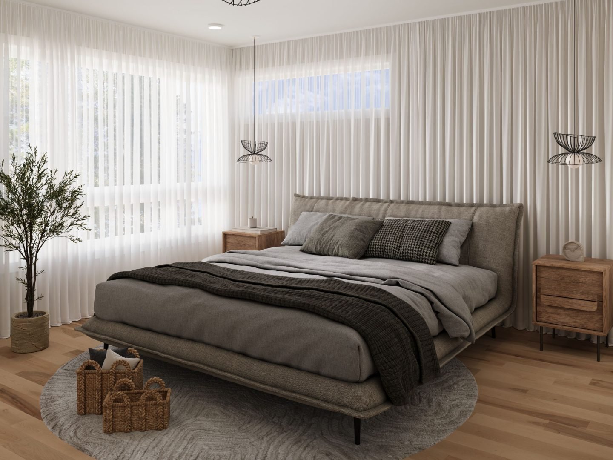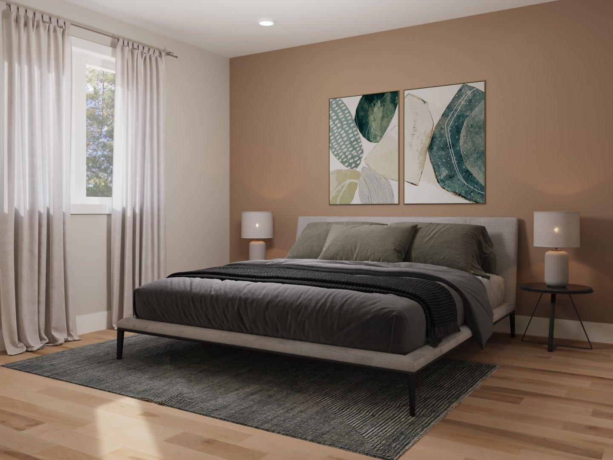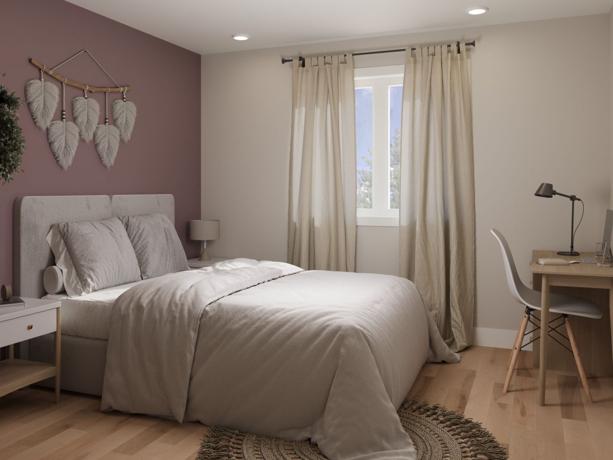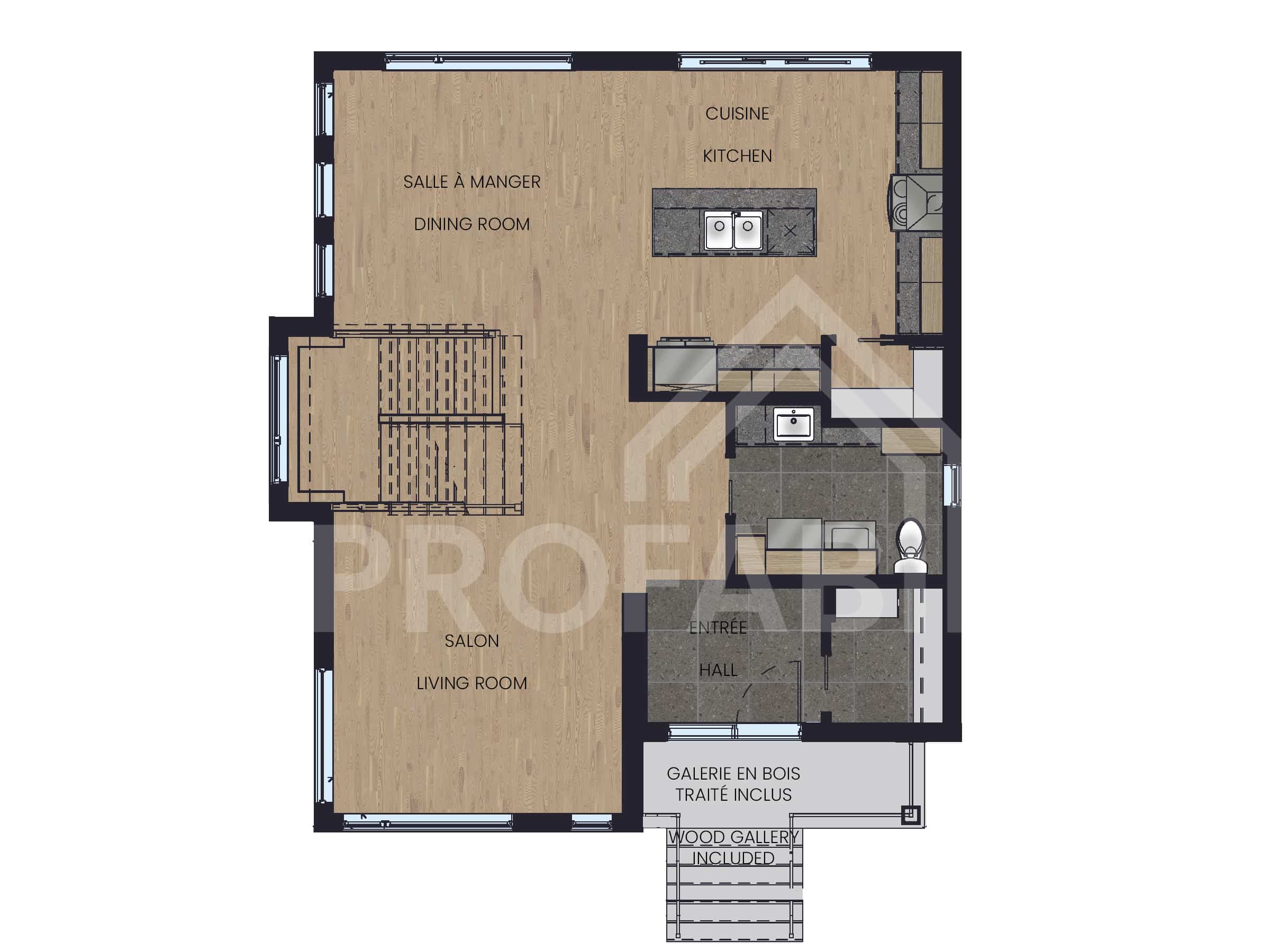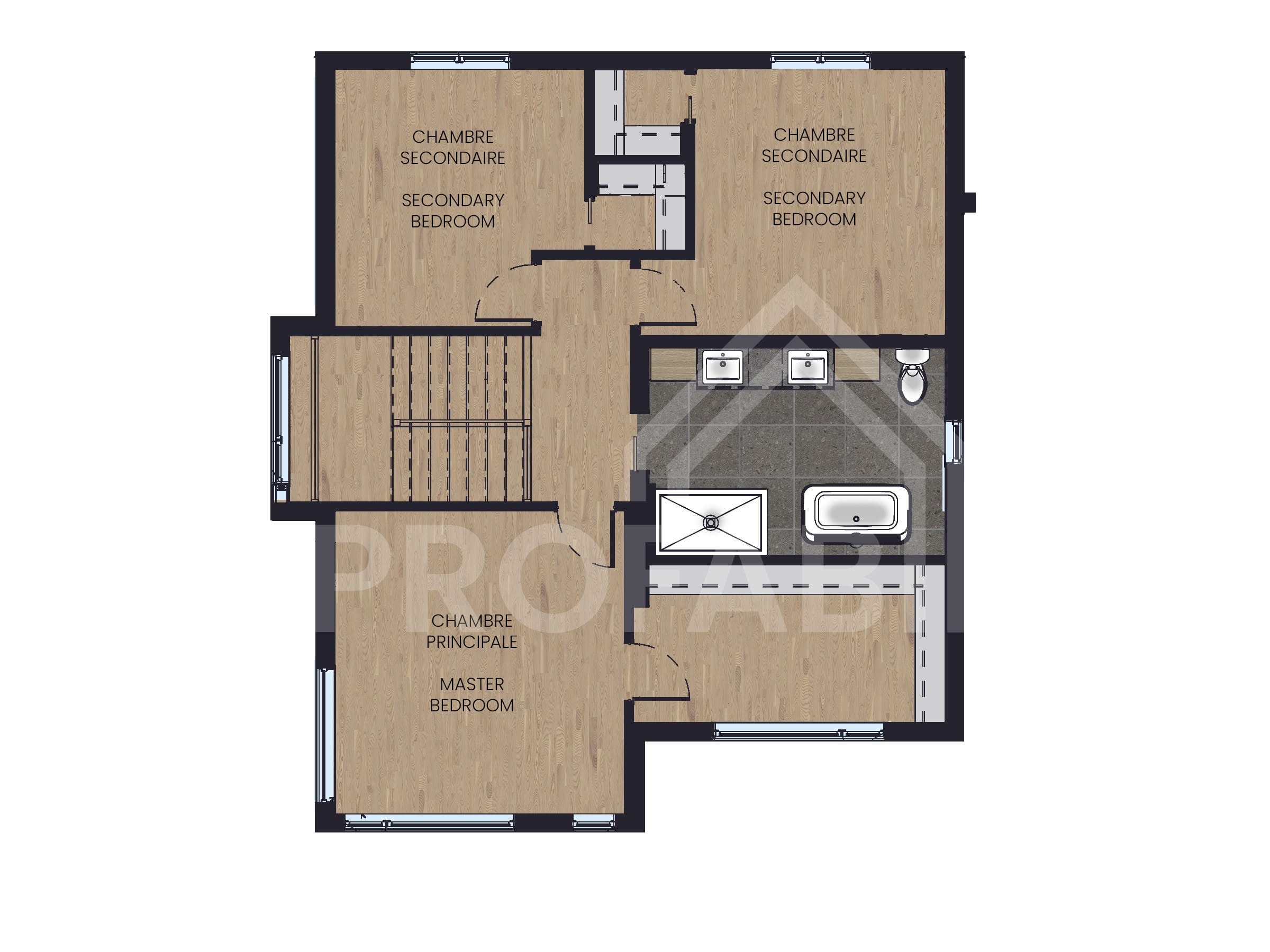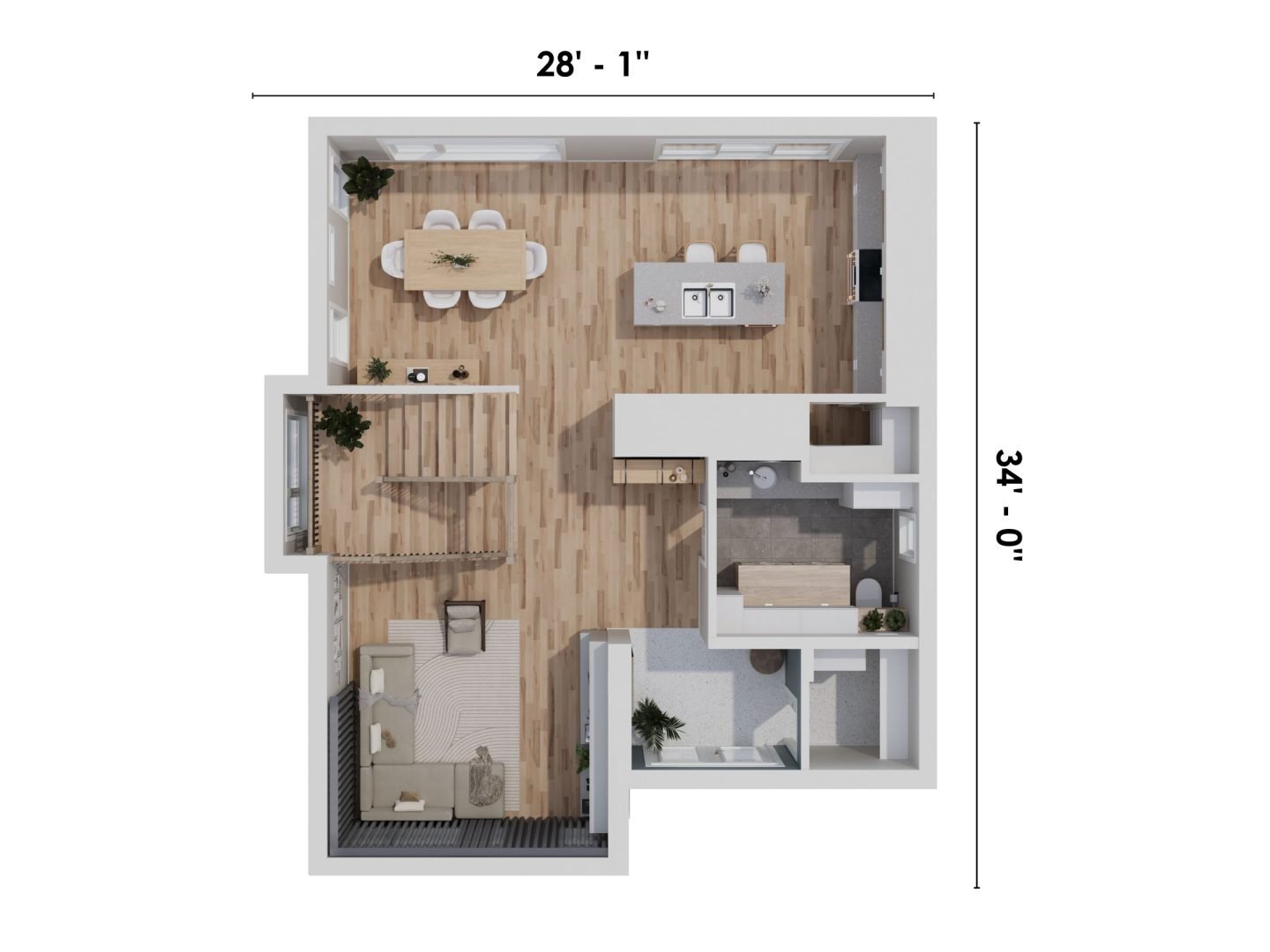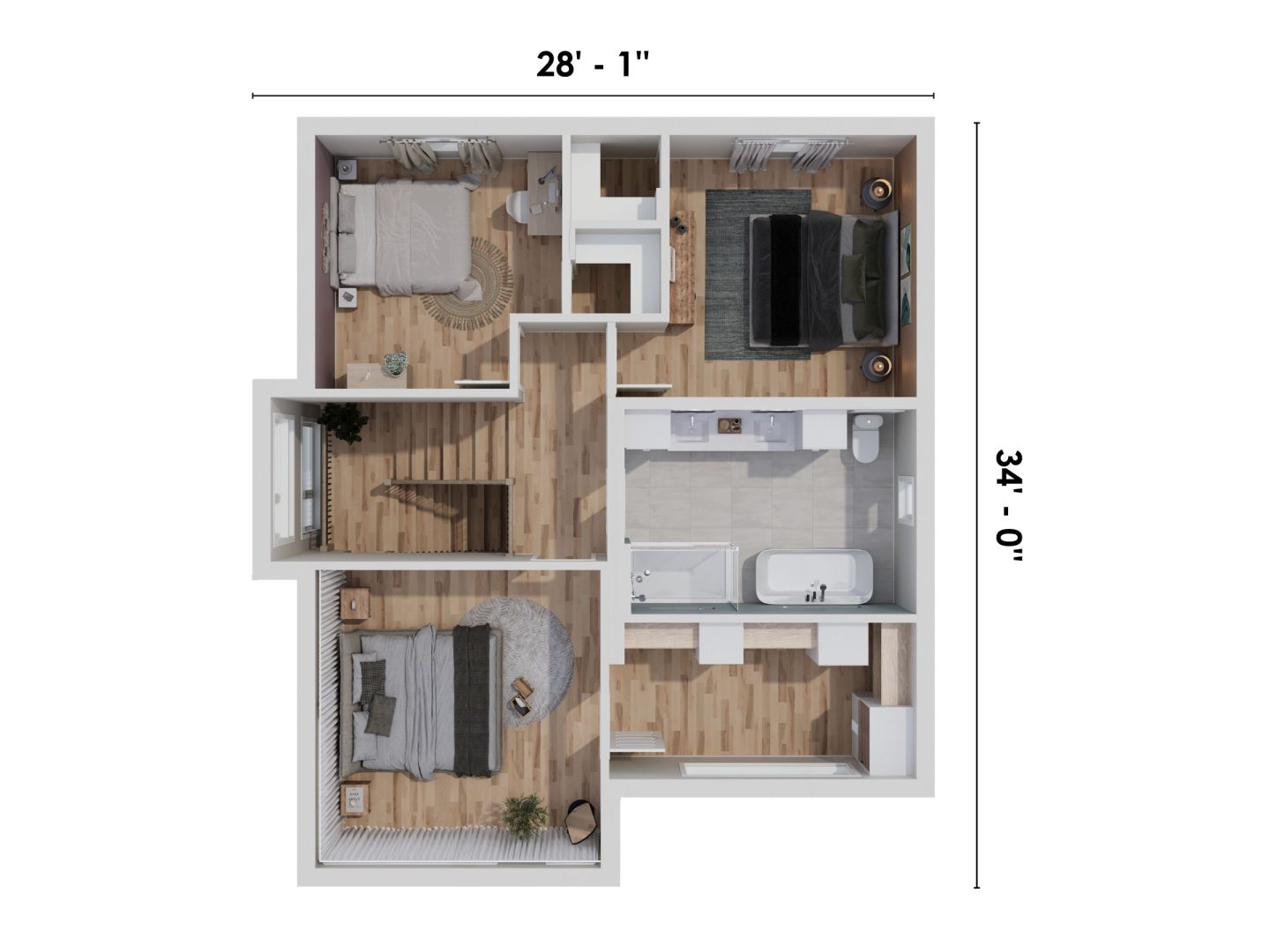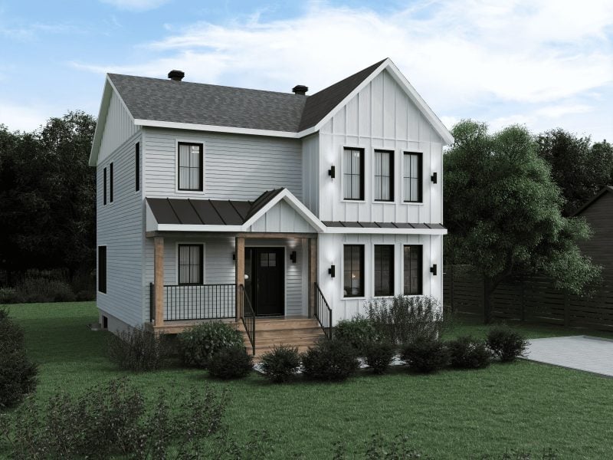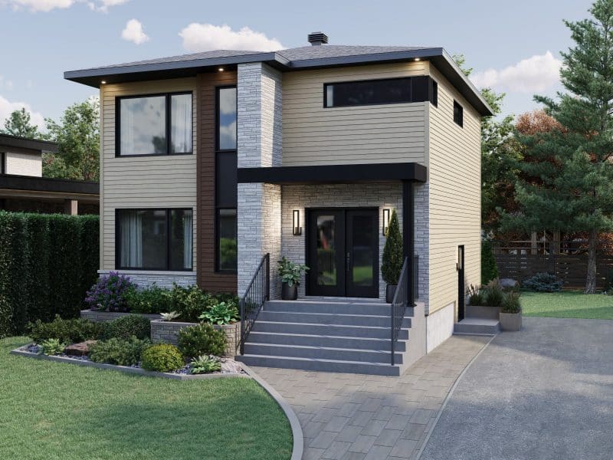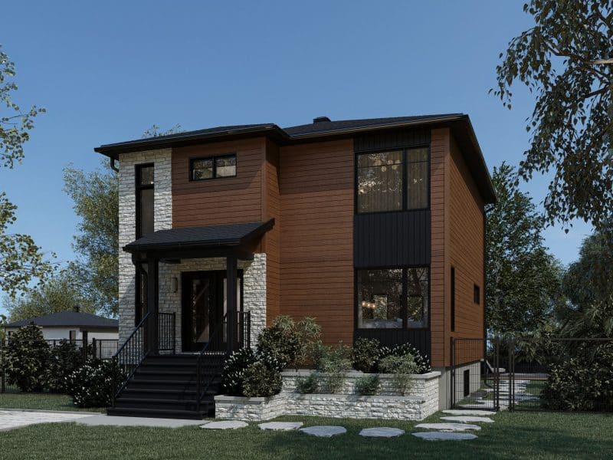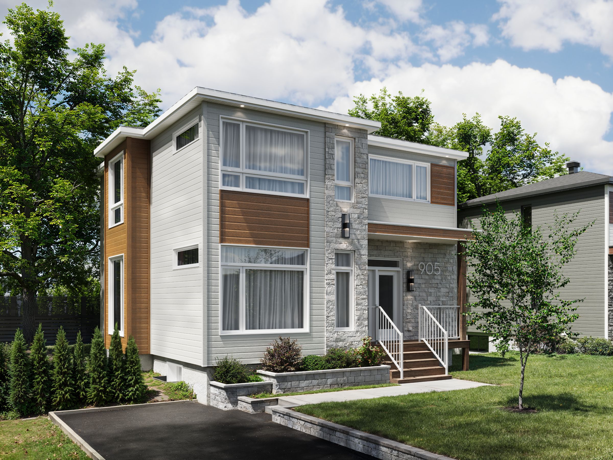
Log in to add your favorite model
Would you like to customize this model to suit your taste and budget?
Contact a housing conseillor today to turn your dreams into reality.
Description of this prefabricated home
Magnifika embodies the contemporary modern two‑story home with bold architecture and a layout designed to simplify family life. This factory‑built home charms with its open‑concept living areas that encourage togetherness, while the kitchen, with its island and walk‑in pantry, becomes a dynamic daily space, ideal for sharing meals and conversation.
Upon entering, the front hall offers a clear view of the main floor, enhancing the sense of space and the flow between the living areas. On the ground floor, a discreetly integrated laundry room creates a functional separation between the living and utility spaces, helping maintain a quieter atmosphere upstairs.
Upstairs, three welcoming bedrooms provide private spaces for each family member, ideal for rest and personal time. The master bedroom stands out with its spacious walk‑in closet and is located just steps from the full bathroom, which features a large shower and freestanding tub, offering a generous and practical space for both busy mornings and relaxing evenings.
The Magnifika model is a modern contemporary prefababricated home thoughtfully designed to meet the ever‑evolving needs of a family and support every meaningful moment with ease.
Come see this home in person
at one of our sales sites.
Dimensions
Total surface area: 1,824 sq. ft. (30'/34'x28'/30')
Kitchen: 13' x 13'‑11''
Dining room: 13'‑5'' x 11'‑8''
Living room: 12'‑9'' x 13'‑5''
Master bedroom: 12'‑9'' x 13'‑3''
Second bedroom: 11'‑6'' x 12'
Other bedroom: 10' x 11'‑8''
Master bathroom: 13' x 9'‑2''
Second bathroom: 9' x 7'‑6''
Even more
Admire and customize this model
Take an interactive tour of this model
We built this contemporary modern home
Explore this prefabricated home built for one of our customers and discover just how easy the project was!







