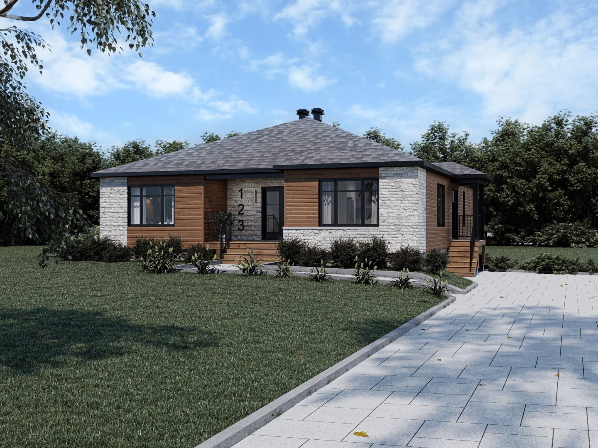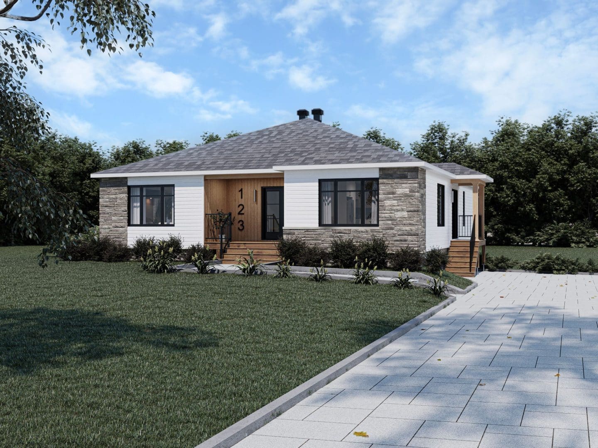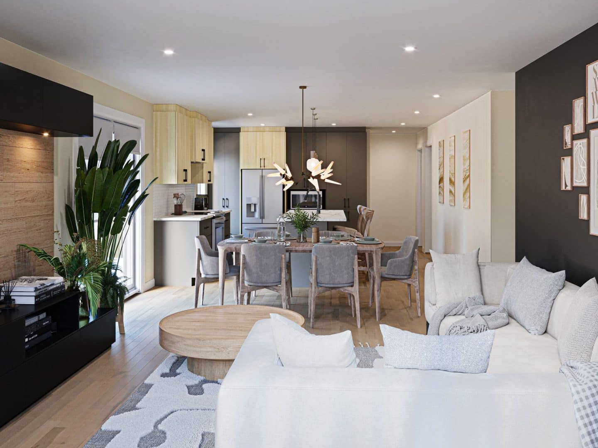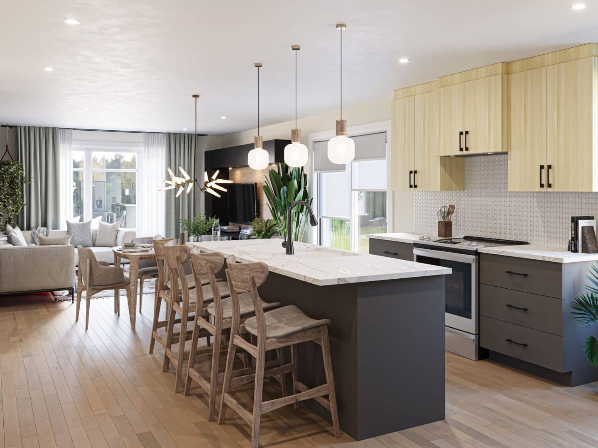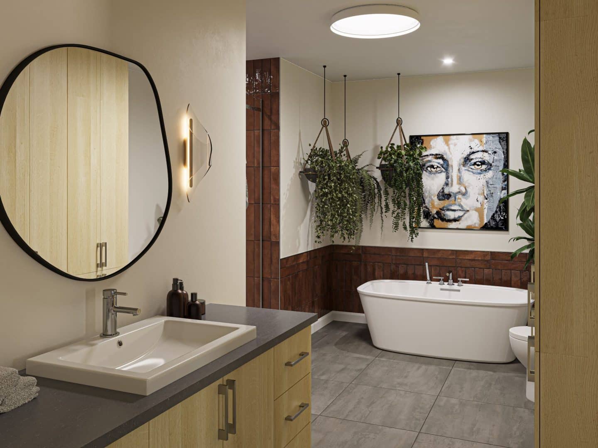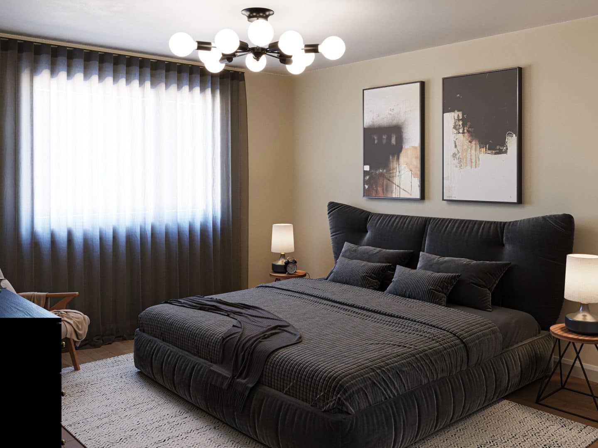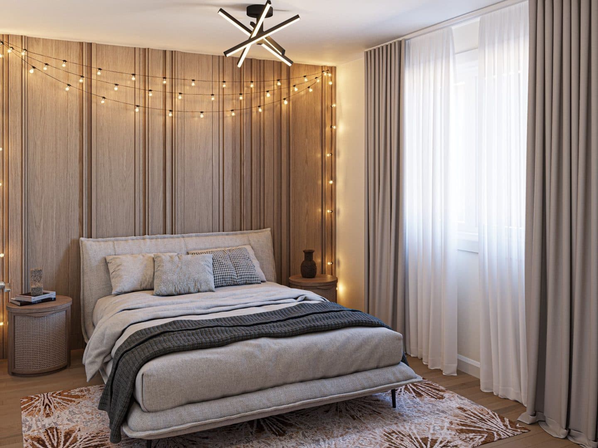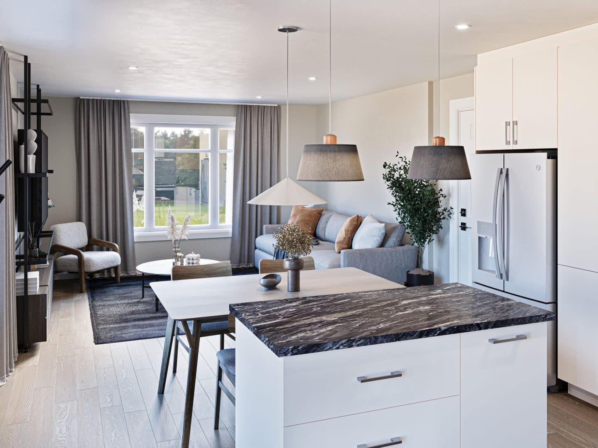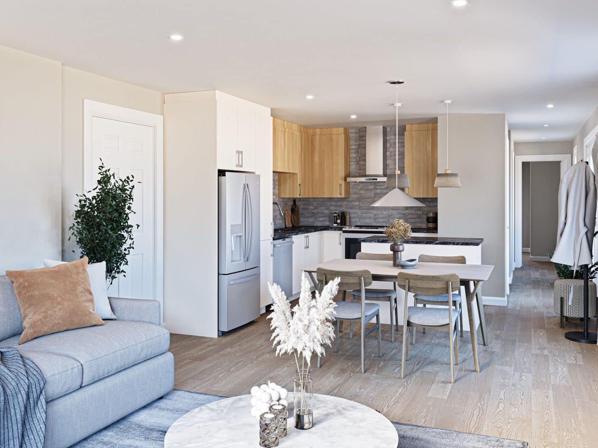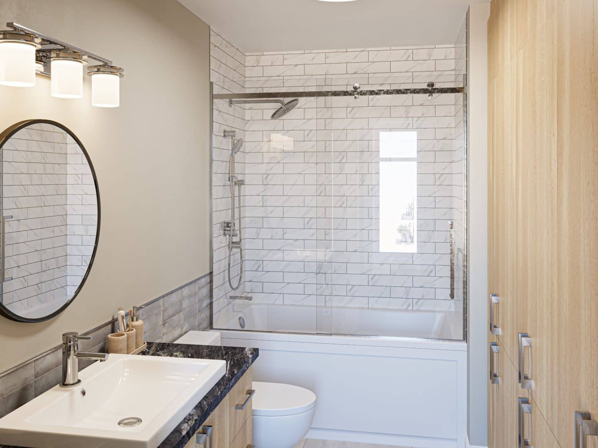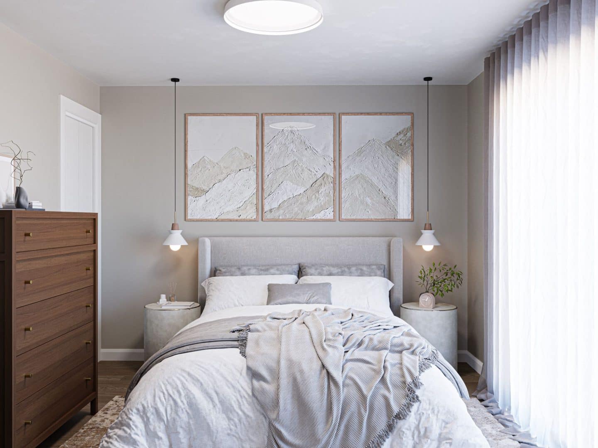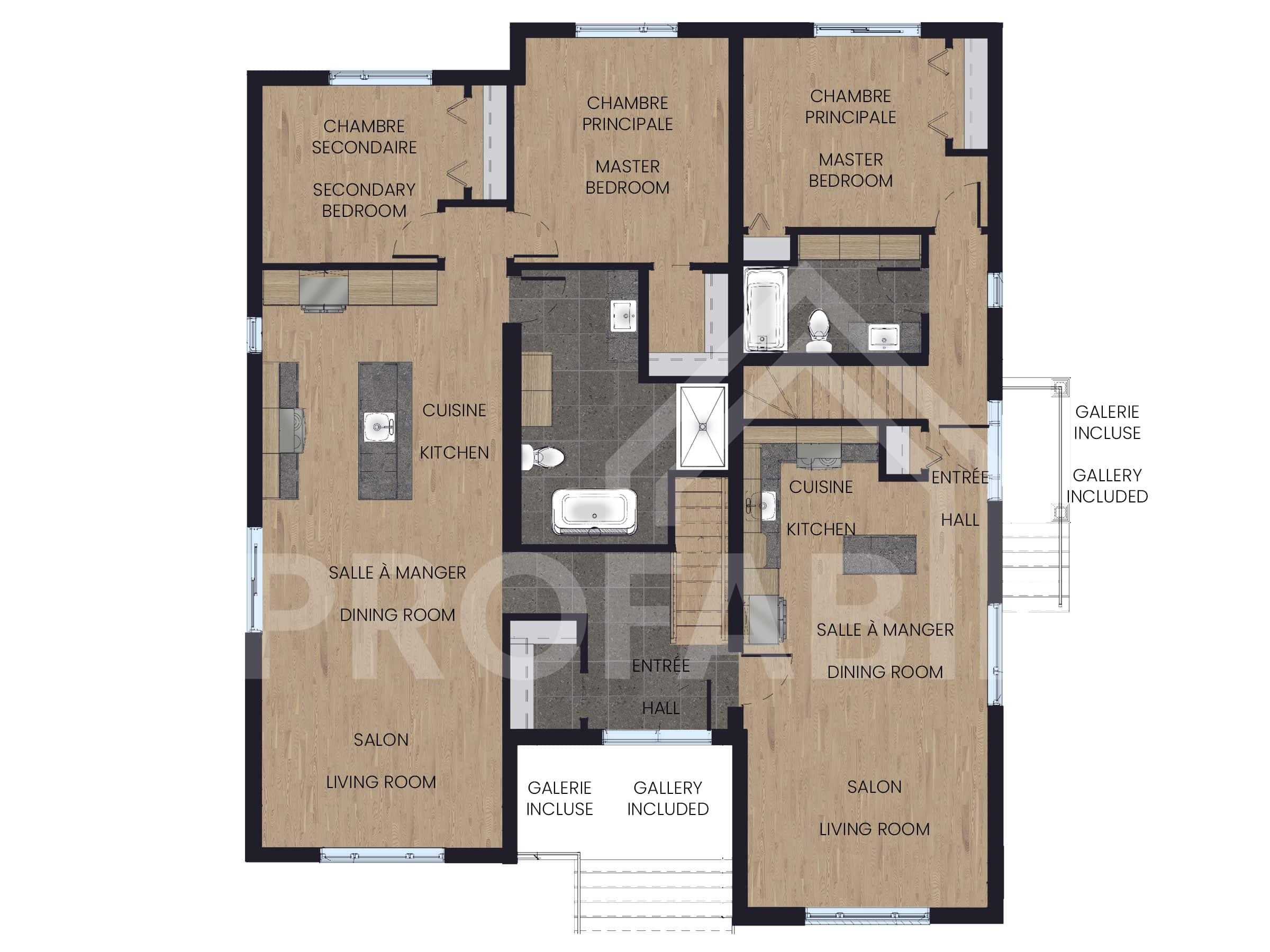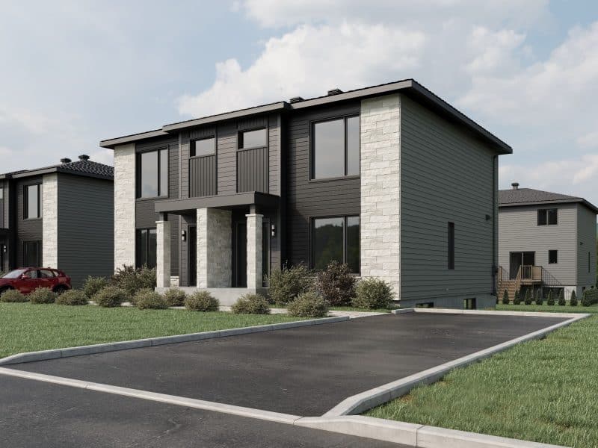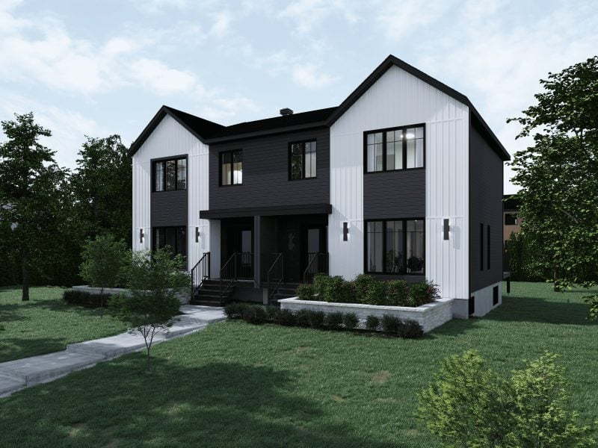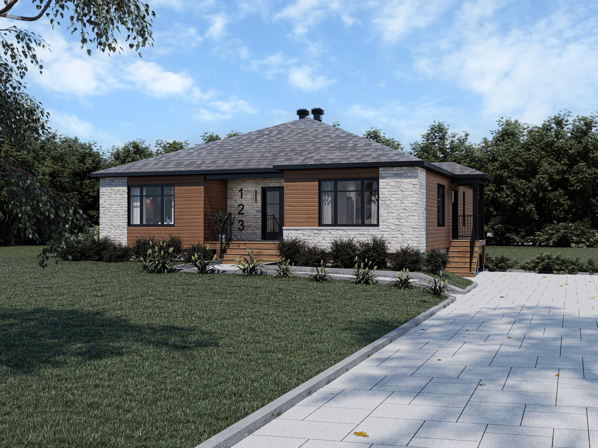
Log in to add your favorite model
To be able to add this model to your favorites, please create an account. It’s quick, easy and will allow you to personalize your experience on our platform.
Would you like to customize this model to suit your taste and budget?
Contact a housing conseillor today to turn your dreams into reality.
Description of this prefabricated home
Discover our Kawa model, designed to meet the needs of a dynamic and organized family life.
Inside, our model reveals two distinct dwellings under one roof, offering a symphony of space and comfort. The spacious floor plan of 1 872 square feet includes living areas designed to maximize space and comfort, featuring 3 generous bedrooms and 2 full bathrooms, ideal for comfortably accommodating families or serving as a rental investment. Two separate entrances have been designed to preserve the privacy of occupants.
This unique configuration makes our prefabricated bigenerational home the perfect solution for those seeking versatile living space. Additionally, all our plans are fully customizable to meet the specific needs of your family.
Specifications
Bigenerational
Contemporary Classic style
Bedrooms: 3
Bathrooms: 2
Garage: Optional
Dimensions
Total surface area : 1 872 sq. ft. (50' x 41'‑11'')
Main apartment
Surface area: 1 139 sq. ft.
Kitchen: 13'‑9'' x 12'‑10''
Dining room: 13'‑6'' x 9'‑0''
Living room: 13'‑6'' x 10'‑7''
Master bedroom: 12'‑0'' x 12'‑8''
Second bedroom: 13'‑6'' x 10'‑0''
Bathroom: 12'‑4'' x 14'‑10''
Secondary apartment
Surface area: 733 sq. ft.
Kitchen: 13'‑9'' x 12'‑3''
Dining room: 13'‑9'' x 8'‑11''
Living room: 13'‑6'' x 9'‑8''
Master bedroom: 11'‑4'' x 10'‑8''
Bathroom: 9'‑1'' x 11'‑8''
*
The images above represent the model with personalization.
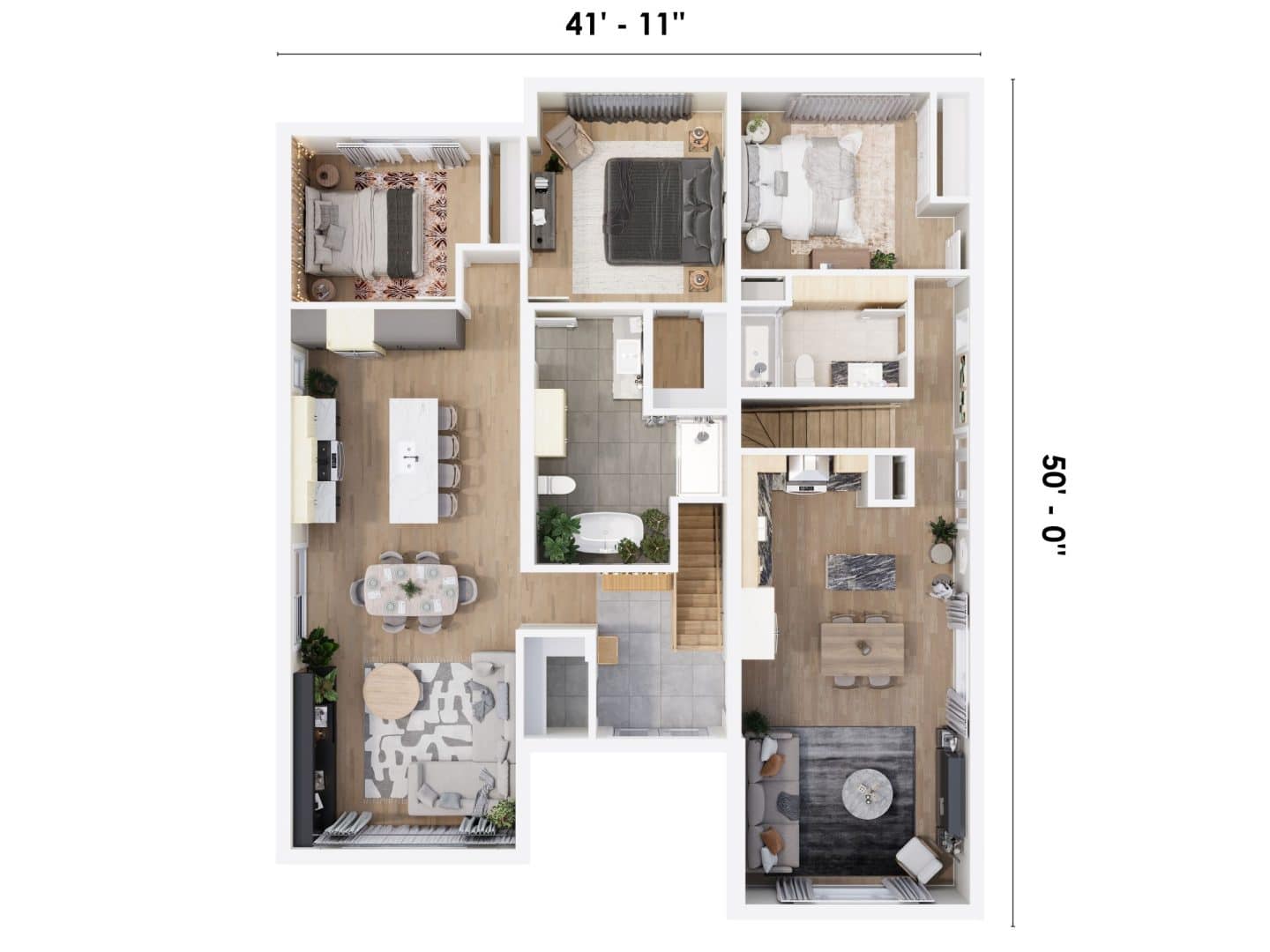
Even more











