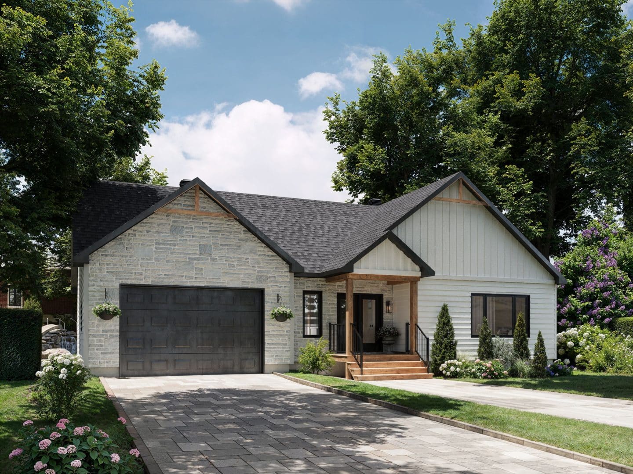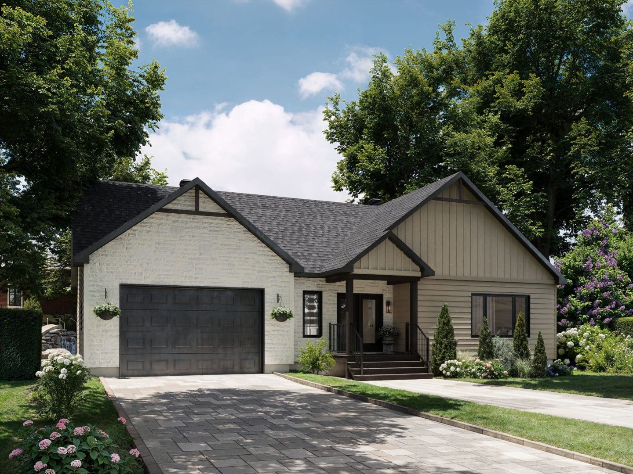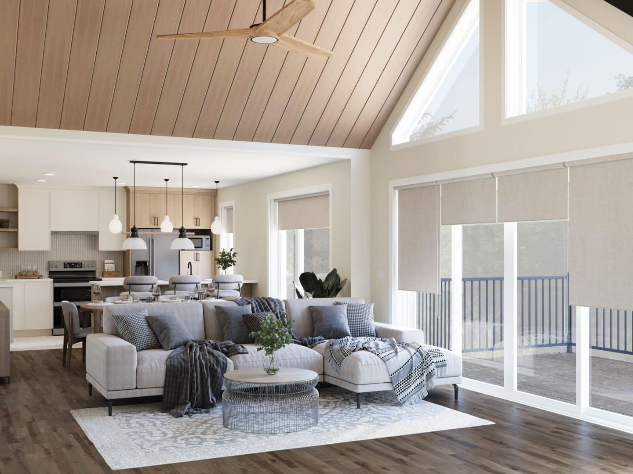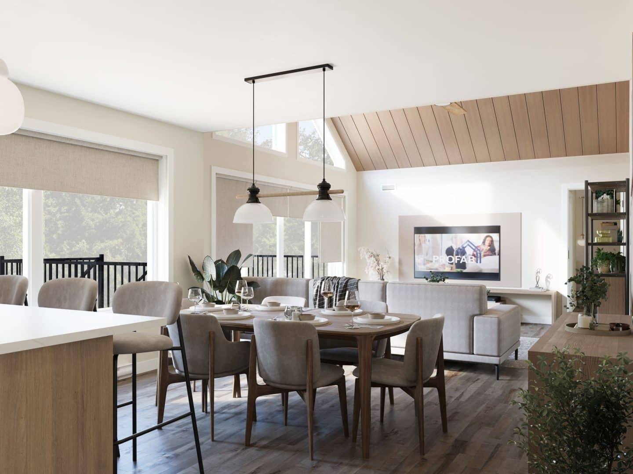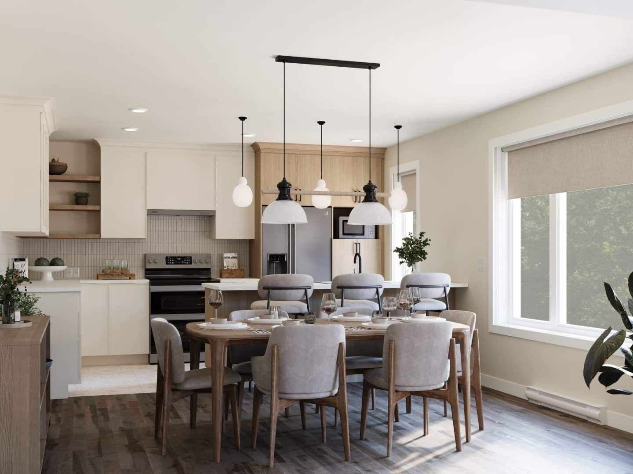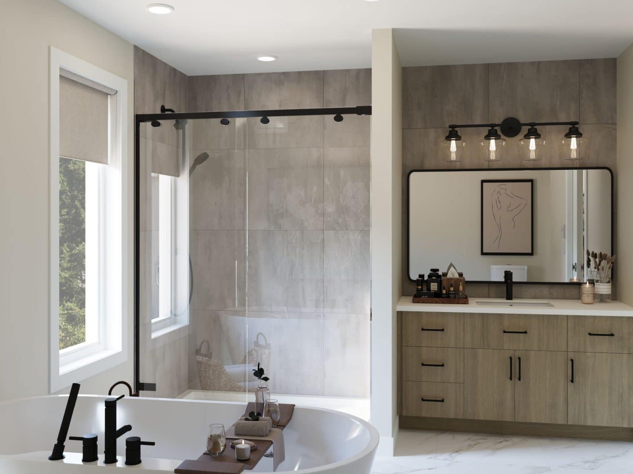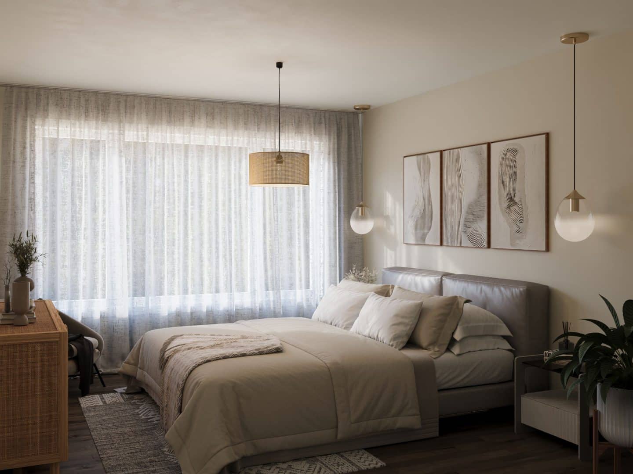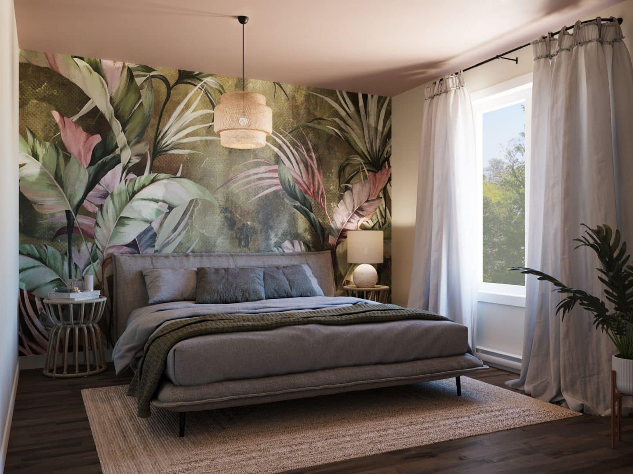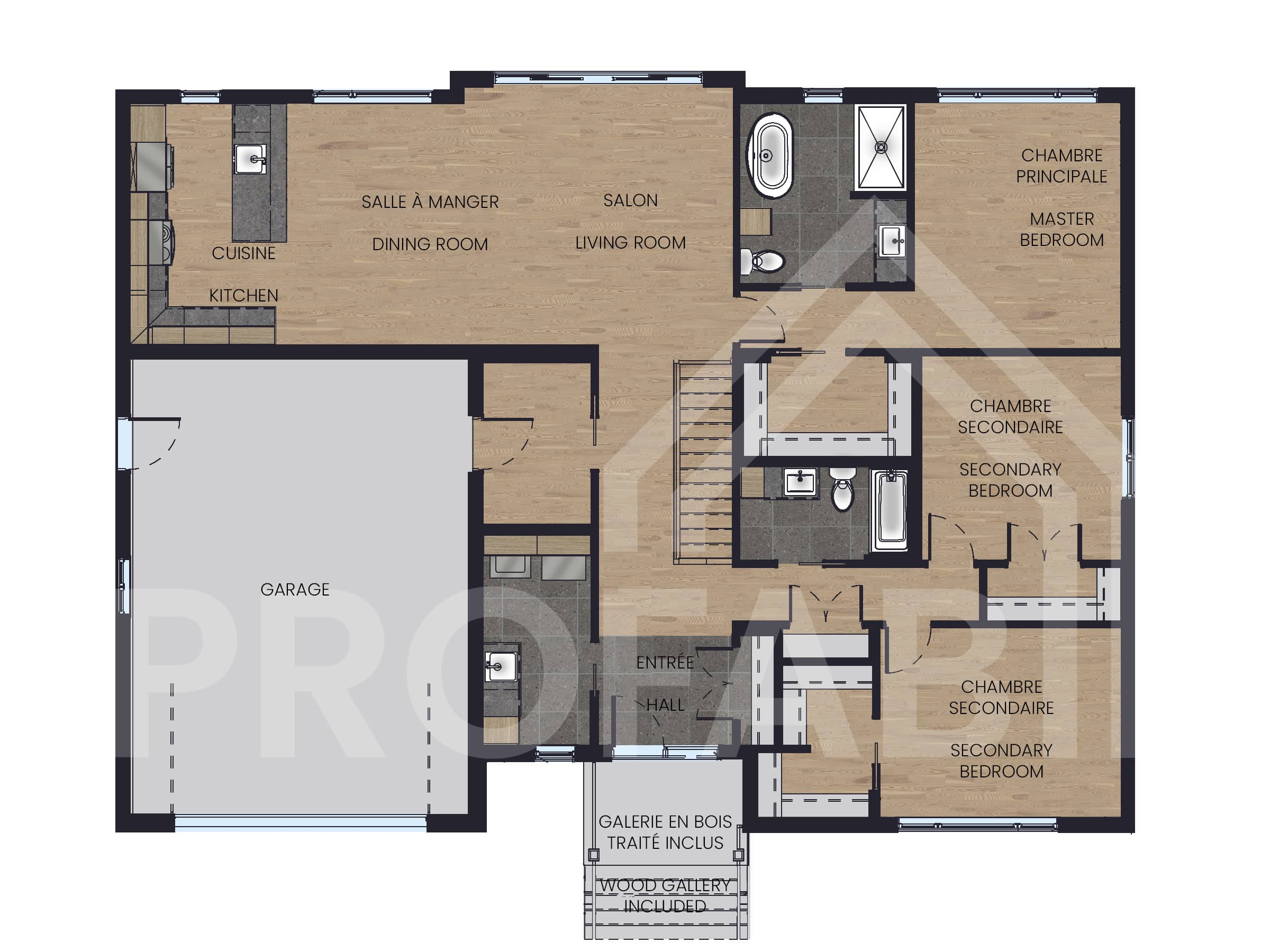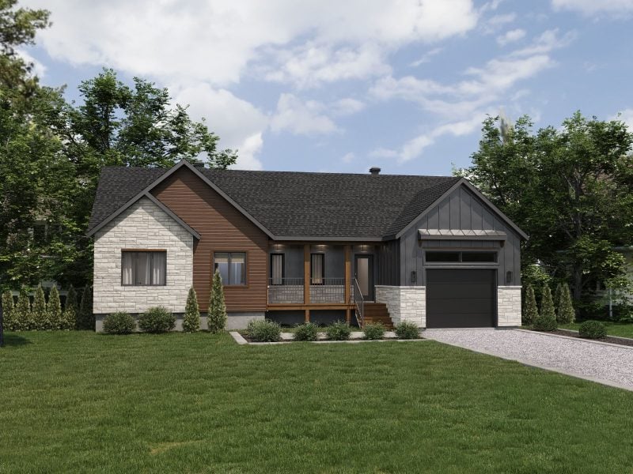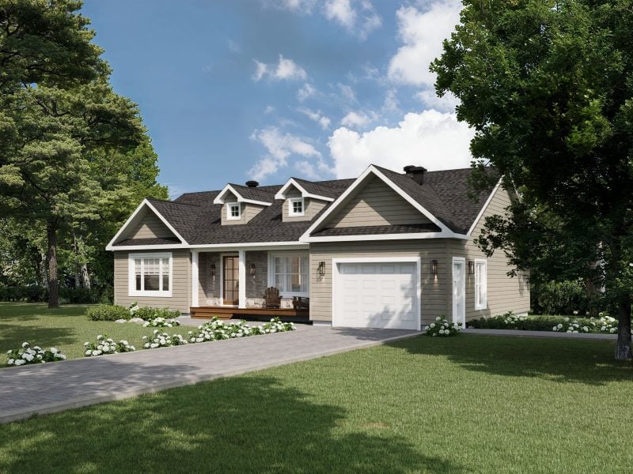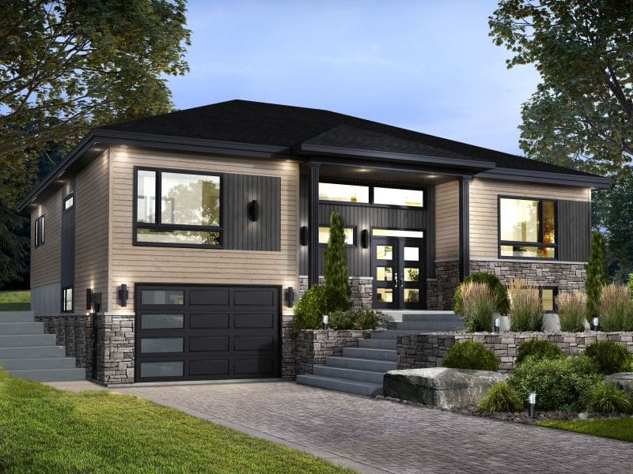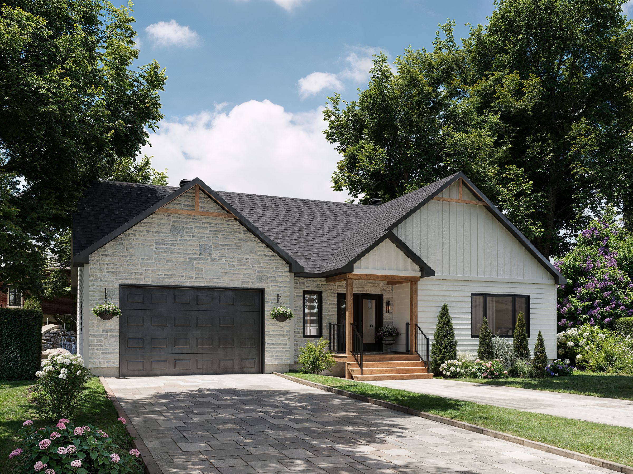
Log in to add your favorite model
To be able to add this model to your favorites, please create an account. It’s quick, easy and will allow you to personalize your experience on our platform.
Would you like to customize this model to suit your taste and budget?
Contact a housing conseillor today to turn your dreams into reality.
Description of this prefabricated house
Kallos is a contemporary prefababricated bungalow with a farmhouse feel, designed for a well‑organized life. It offers generous space, smart storage, and clearly defined areas where everyone can feel at home.
Right from the entrance, a spacious closet and nearby laundry room make daily life easier. The secondary private wing includes two large bedrooms, each with a walk‑in closet, sharing a full bathroom with a tub‑shower combo. A mudroom with extra storage connects discreetly to the garage.
At the heart of the home, the space opens up under a cathedral ceiling, filled with natural light thanks to the expansive rear windows. The living room flows into a bright dining area and a well‑planned kitchen with a clean layout and ample storage. The primary bedroom, set apart for privacy, offers a cozy retreat with a large walk‑in closet and an en‑suite bathroom complete with a shower and freestanding tub.
Kallos is a prefabricated home that blends rustic charm with the ease of organized living.
Specifications
One‑Storey
Contemporary Farmhouse Style
Bedrooms : 3
Bathrooms : 2
Garage : included
Dimensions
Total area: 1 717 sq.ft (56' x 40'‑8'')
Kitchen : 8' x 13'‑4''
Dining room : 10'‑6'' x 13'‑4''
Living room : 14'‑10'' x 14'‑2''
Master bedroom : 11'‑5'' x 13'‑7''
Secondary bedroom : 13'‑4'' x 10'‑6''
Secondary bedroom :11' x 11'‑4''
Garage : 20' x 25'
Main bathroom: 9'‑7'' x 10'
Bathroom : 10' x 5'
*
The images above represent the model with personalization.
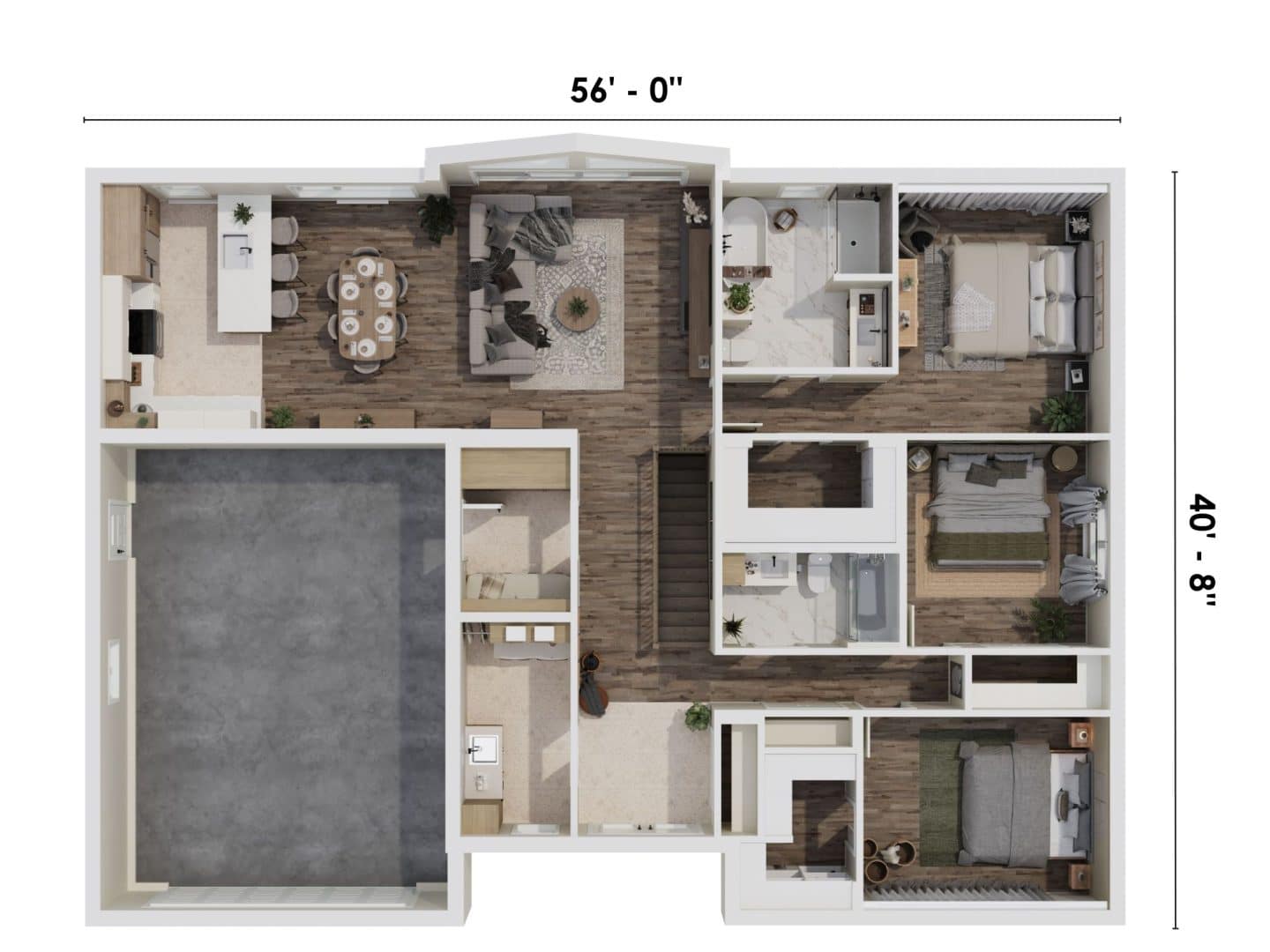
Even more
Admire and customize this model
Take an interactive tour of this model
Get inspired











