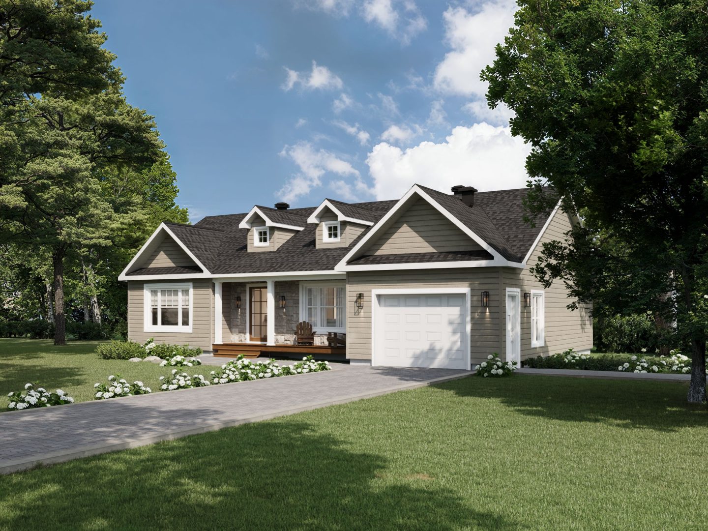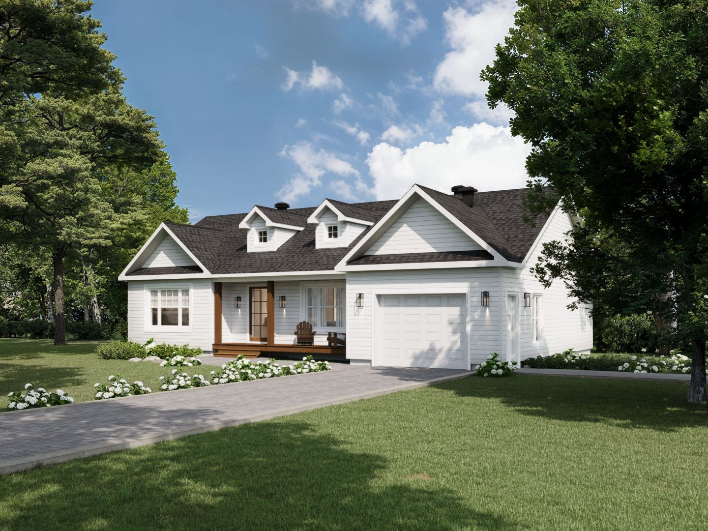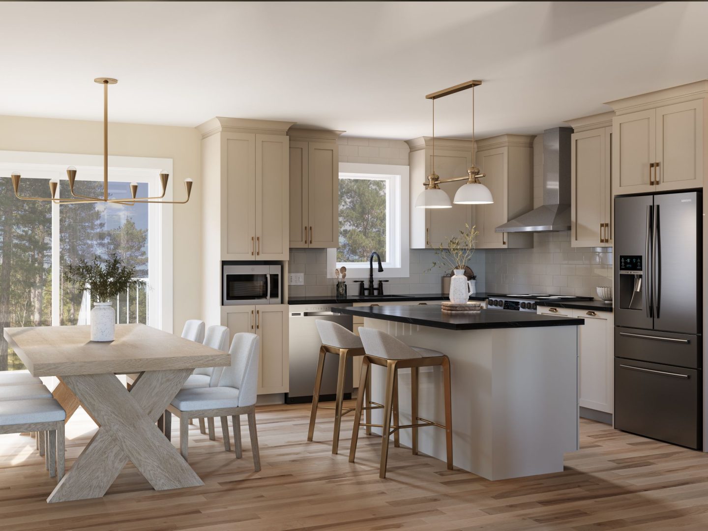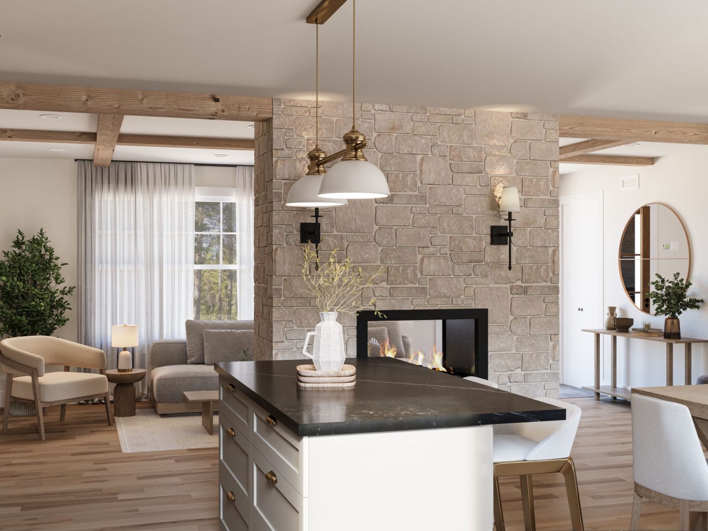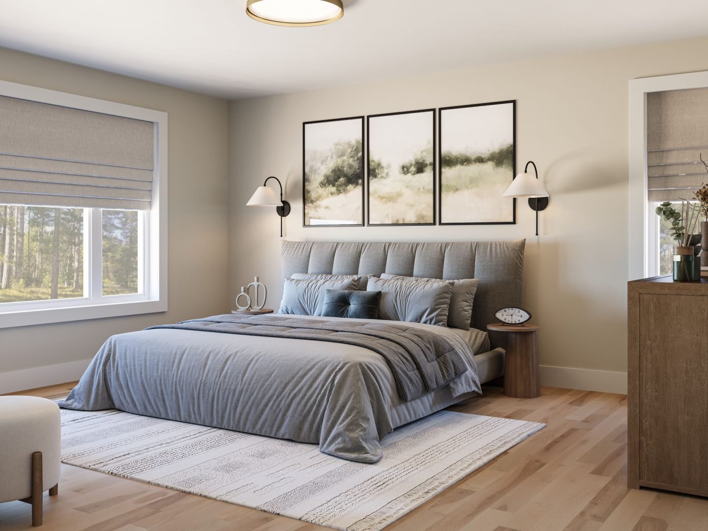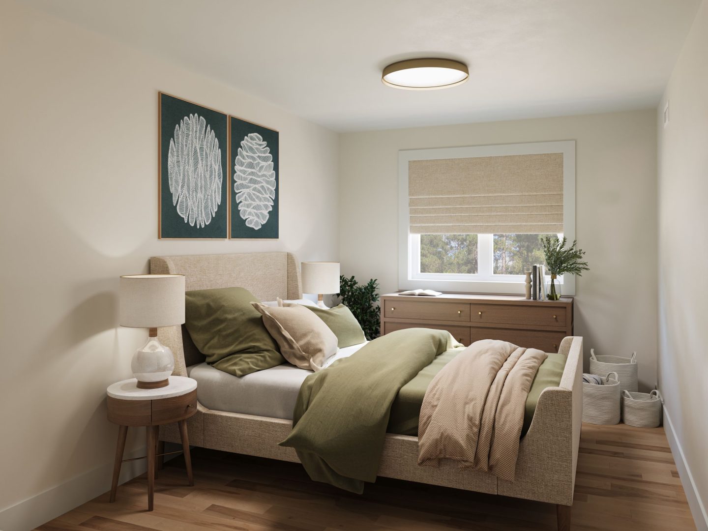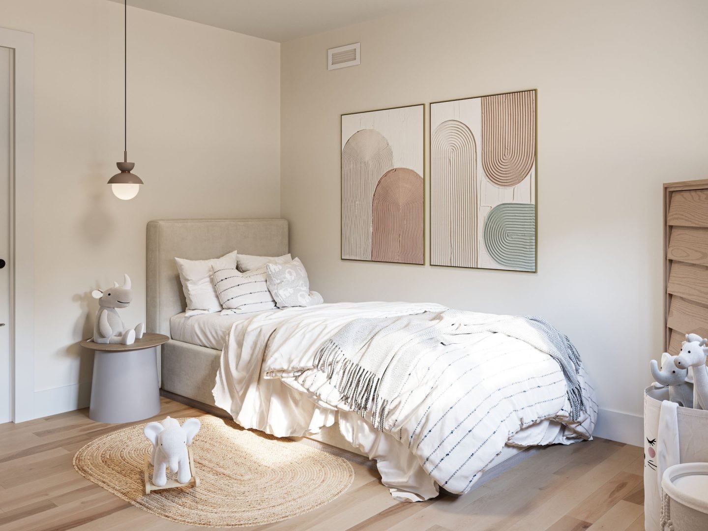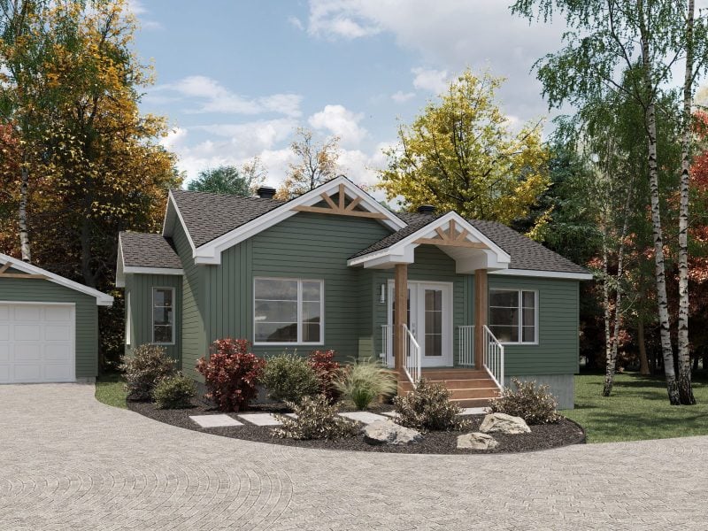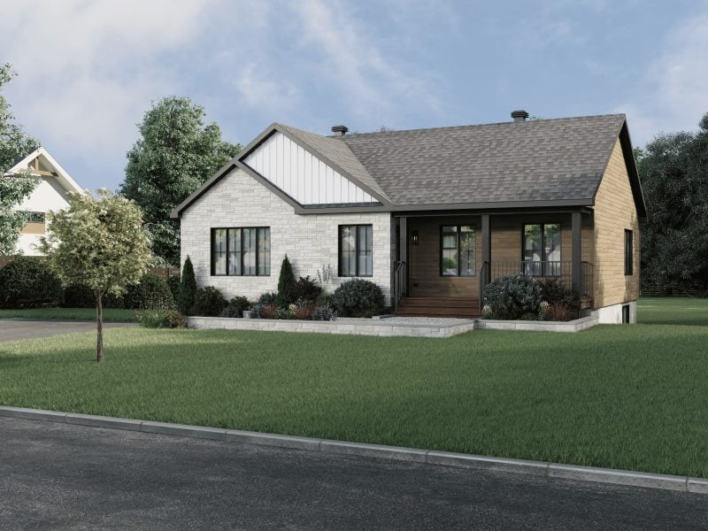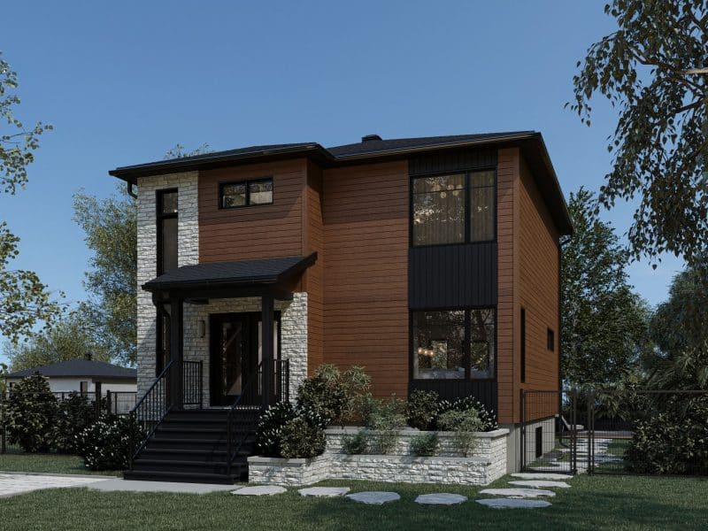
Log in to add your favorite model
To be able to add this model to your favorites, please create an account. It’s quick, easy and will allow you to personalize your experience on our platform.
Would you like to customize this model to suit your taste and budget?
Contact a housing conseillor today to turn your dreams into reality.
Description
This country‑style prefabricated home is a Canadian bungalow model that captures the look and feel of a rustic house, designed for a more rustic living environment. Upon entering, a central living room opens into a warm, welcoming atmosphere, partially separated by a wall that can accommodate a double‑sided fireplace facing the dining area. The dining room shares the rear open‑concept layout with an L‑shaped kitchen featuring a central island. This layout creates a cozy yet open space, ideal for both connection and quiet moments.
On one side, a secondary bedroom with a large closet is located near the integrated garage, perfect for everyday convenience. On the other side, a full bathroom with a separate tub and shower serves two additional bedrooms: a peaceful, private primary suite with a walk‑in closet, and a third bedroom that easily adapts to different needs.
With its three well‑proportioned bedrooms and thoughtfully arranged spaces, this one‑storey prefabricated home blends rustic charm with modern comfort. A place where peaceful everyday living comes naturally, balanced, spacious, and designed for true ease.
Specifications
Bungalow
Canadian Country Style
Bedrooms : 3
Bathroom : 1
Garage : Inclued
Dimensions
Total area : 1 380 sq.ft. (54' x 35')
Kitchen : 10'‑0'' x 11'‑10''
Dining room : 7'‑4'' x 11'‑10''
Living room : 11'‑11'' x 20'‑11''
Master bedroom : 15'‑16'' x 13'‑4''
Secondary bedroom : 12'‑8'' x 9'‑6''
Other bedroom: 11'‑5'' x 9'‑2''
Bathroom : 9'‑5'' x 11'
*
The images above represent the model with personalization.
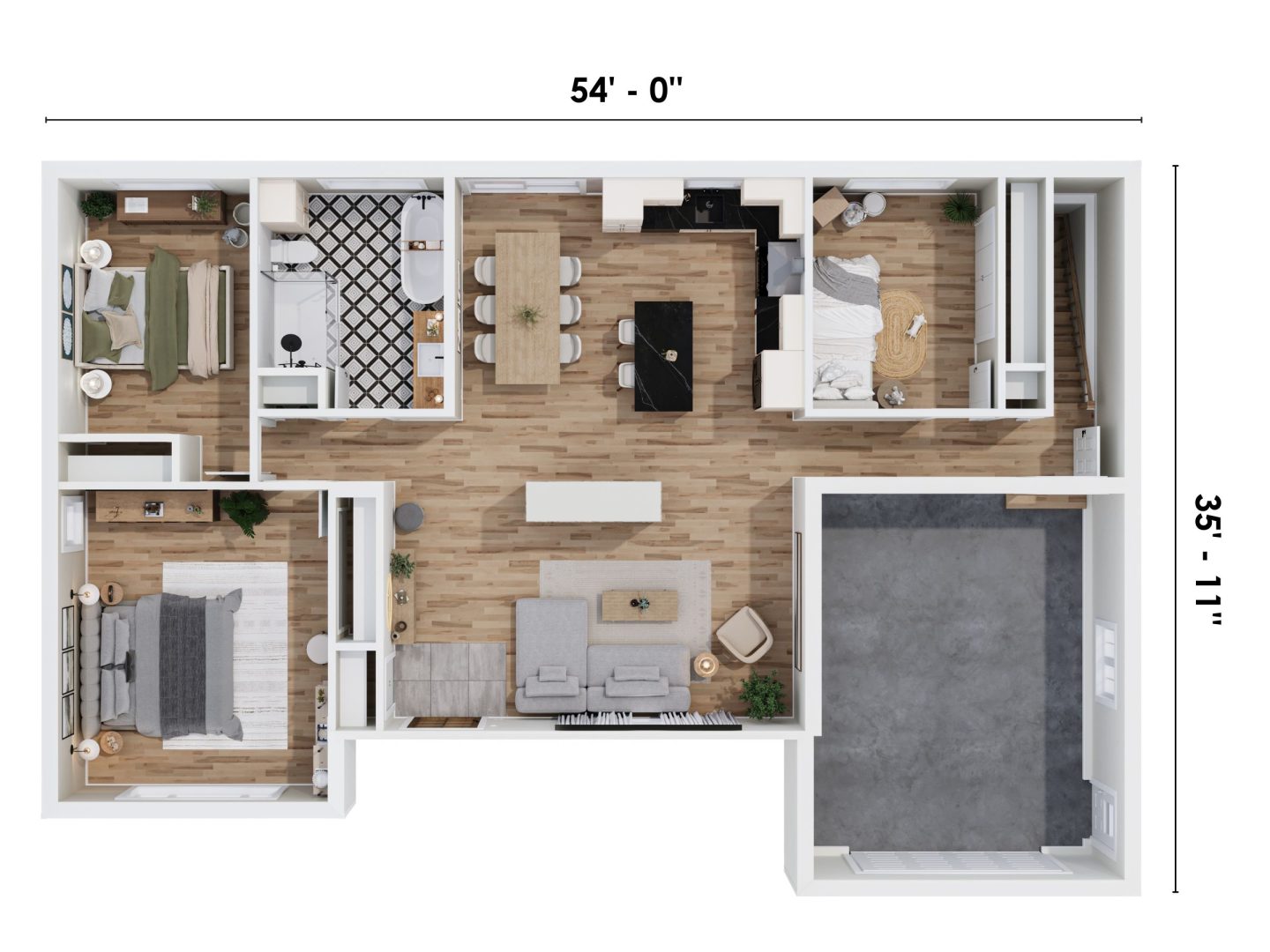
Even more











