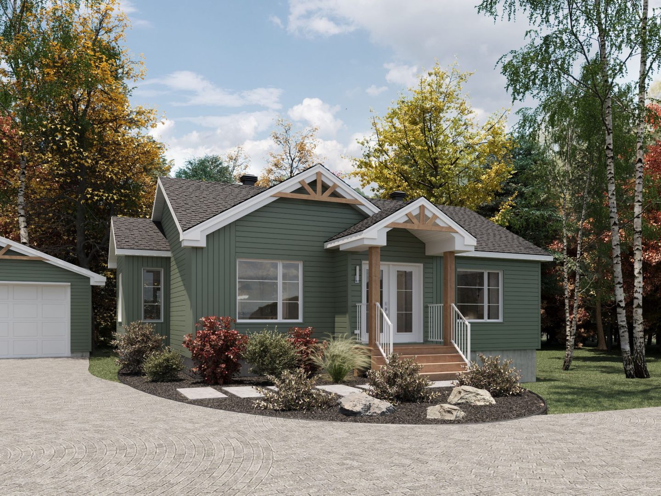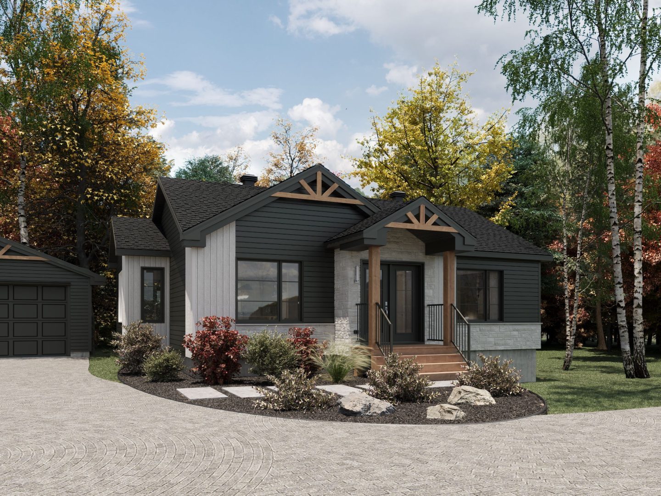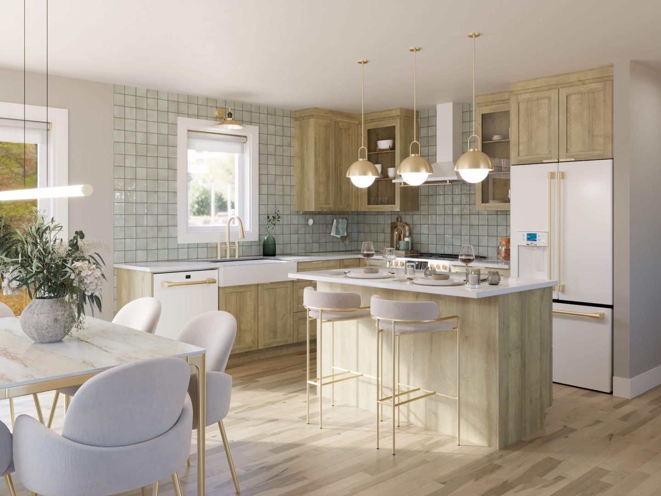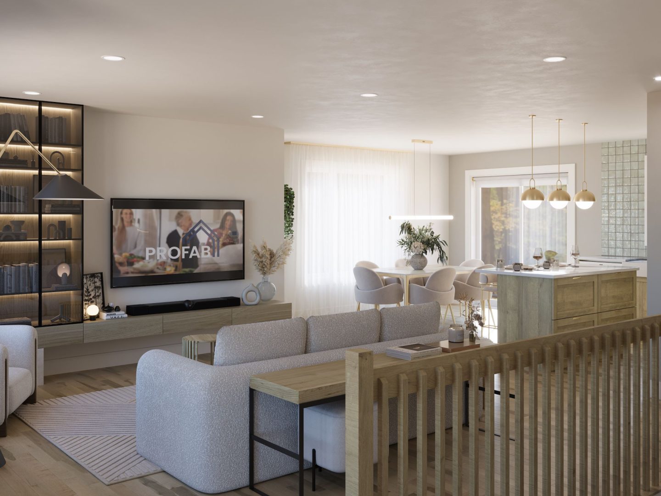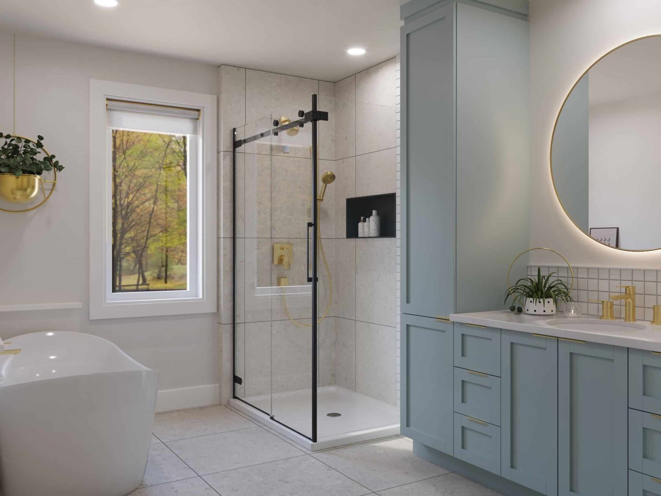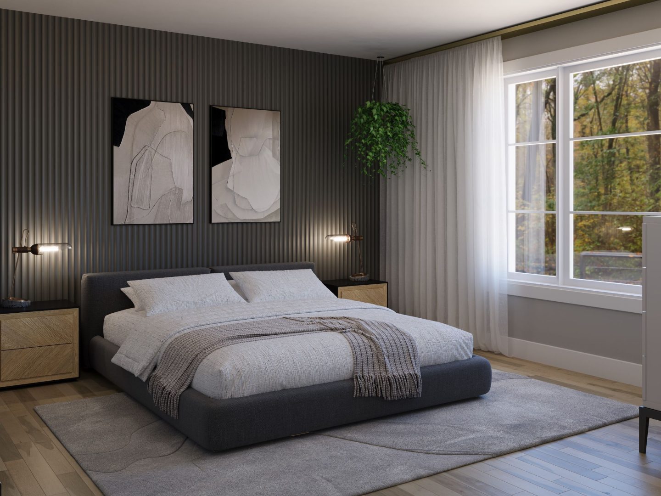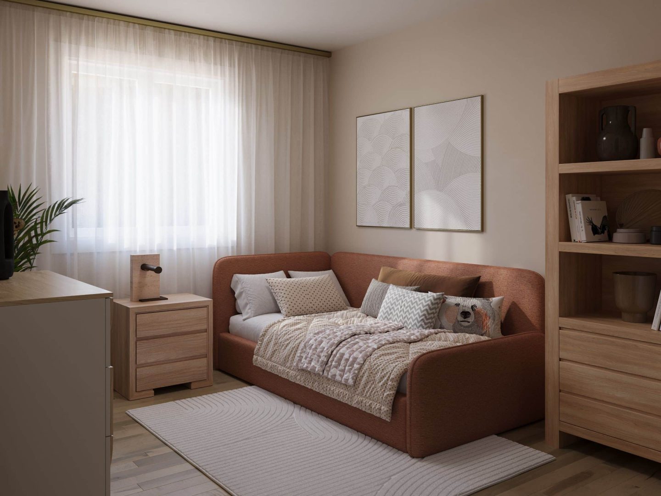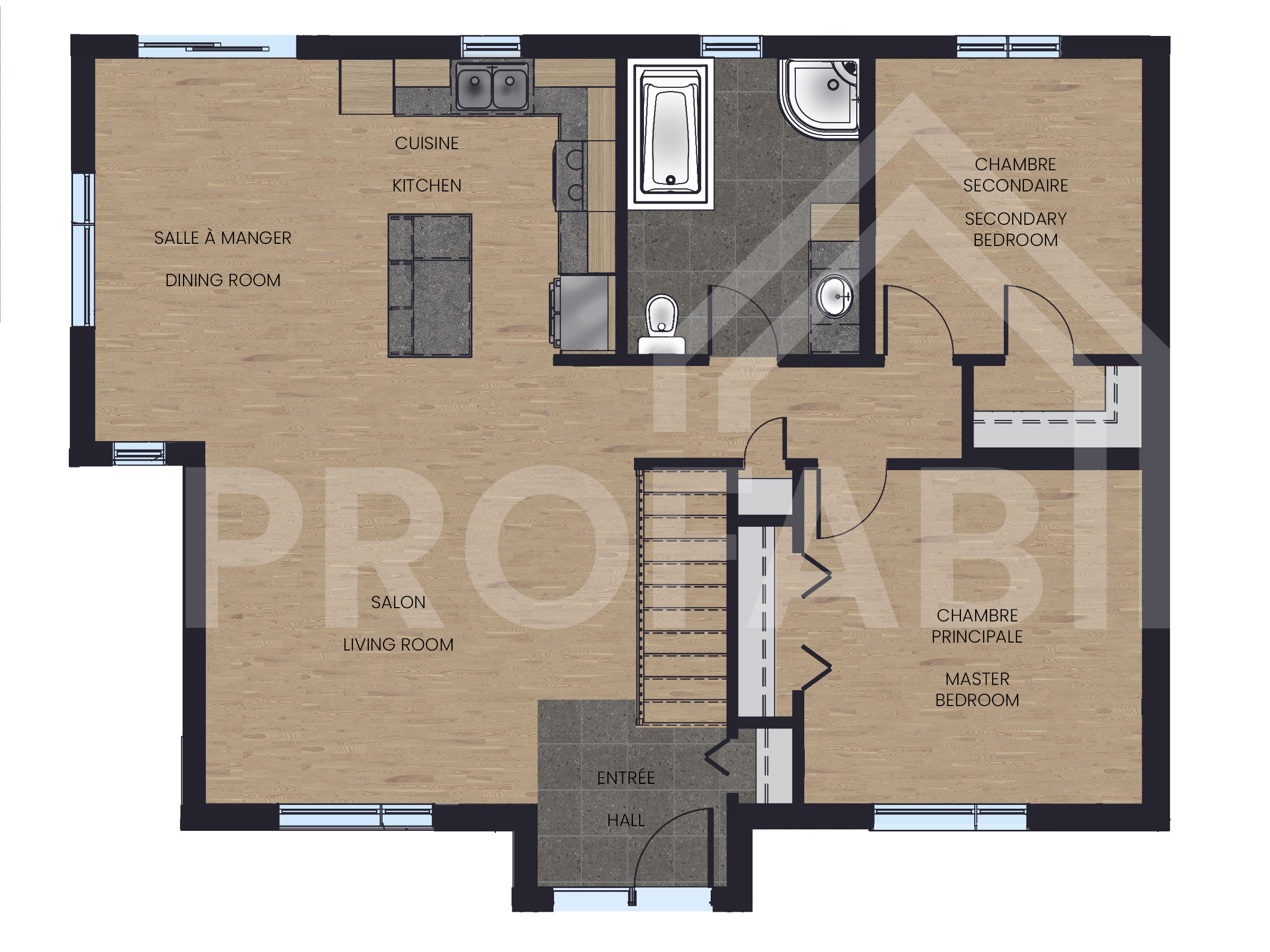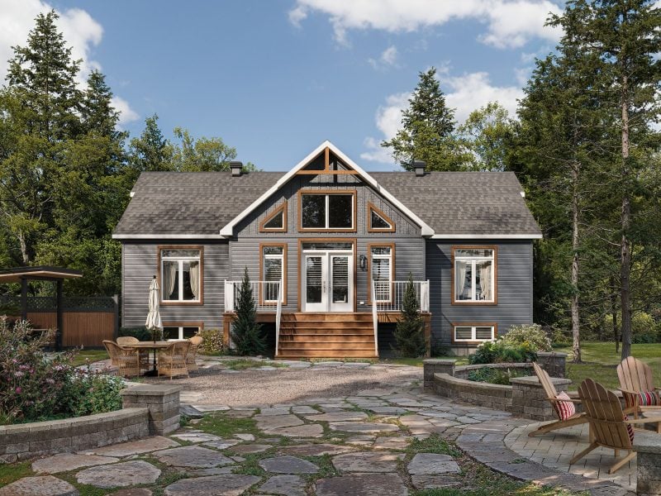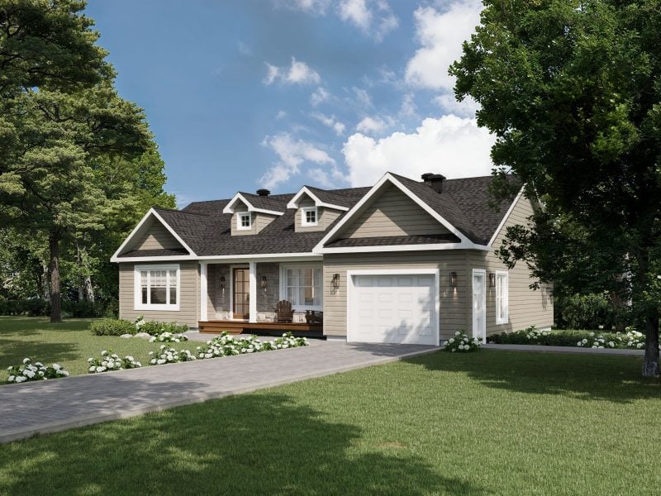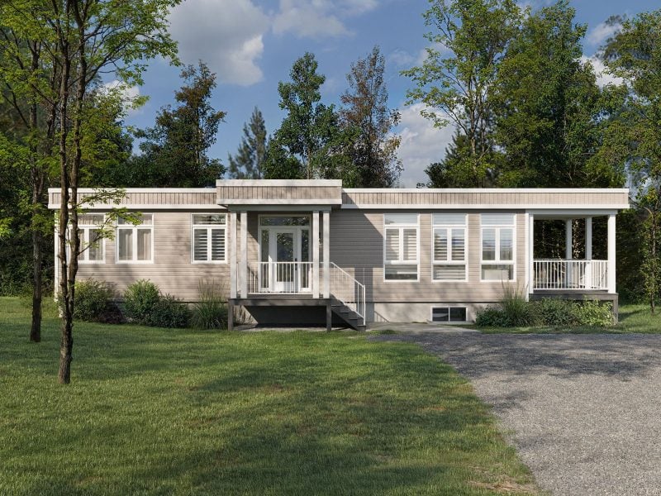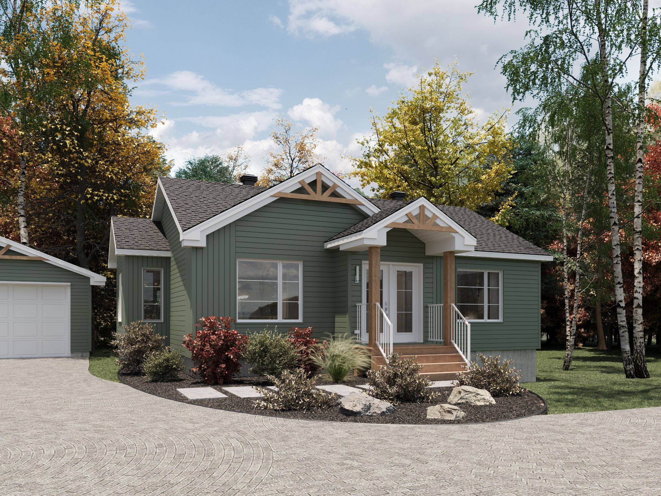
Log in to add your favorite model
Would you like to customize this model to suit your taste and budget?
Contact a housing conseillor today to turn your dreams into reality.
Description of this prefabricated home
The Cassia prefabricated house is inspired by the exterior look of Vienna, one of ProFab’s most popular models. Whether in its softly textured pastel version or in a darker variant that gives it panache and character, its contemporary country‑style look transcends trends and stands the test of time. The common living areas of this 1,064‑square‑foot bungalow are both spacious and well‑defined, making for a friendly and pleasant interior environment. Its ergonomic kitchen includes a large island offering a great work surface for cooking. Its two large bedrooms and modern, well‑designed bathroom have everything to please every family member. This modular home will charm young families and new retirees in search of comfort.
Dimensions
Total surface area: 1,064 sq. ft. (28'/31'x35'/39')
Kitchen: 8'‑3'' x 10'‑8''
Dining room: 10'‑7'' x 13'‑10''
Living room: 15'‑7'' x 13'‑1''
Master bedroom: 12'‑3'' x 12'‑1''
Second bedroom: 9'‑8'' x 10'‑8''
Bathroom: 8'‑5'' x 10'‑8''
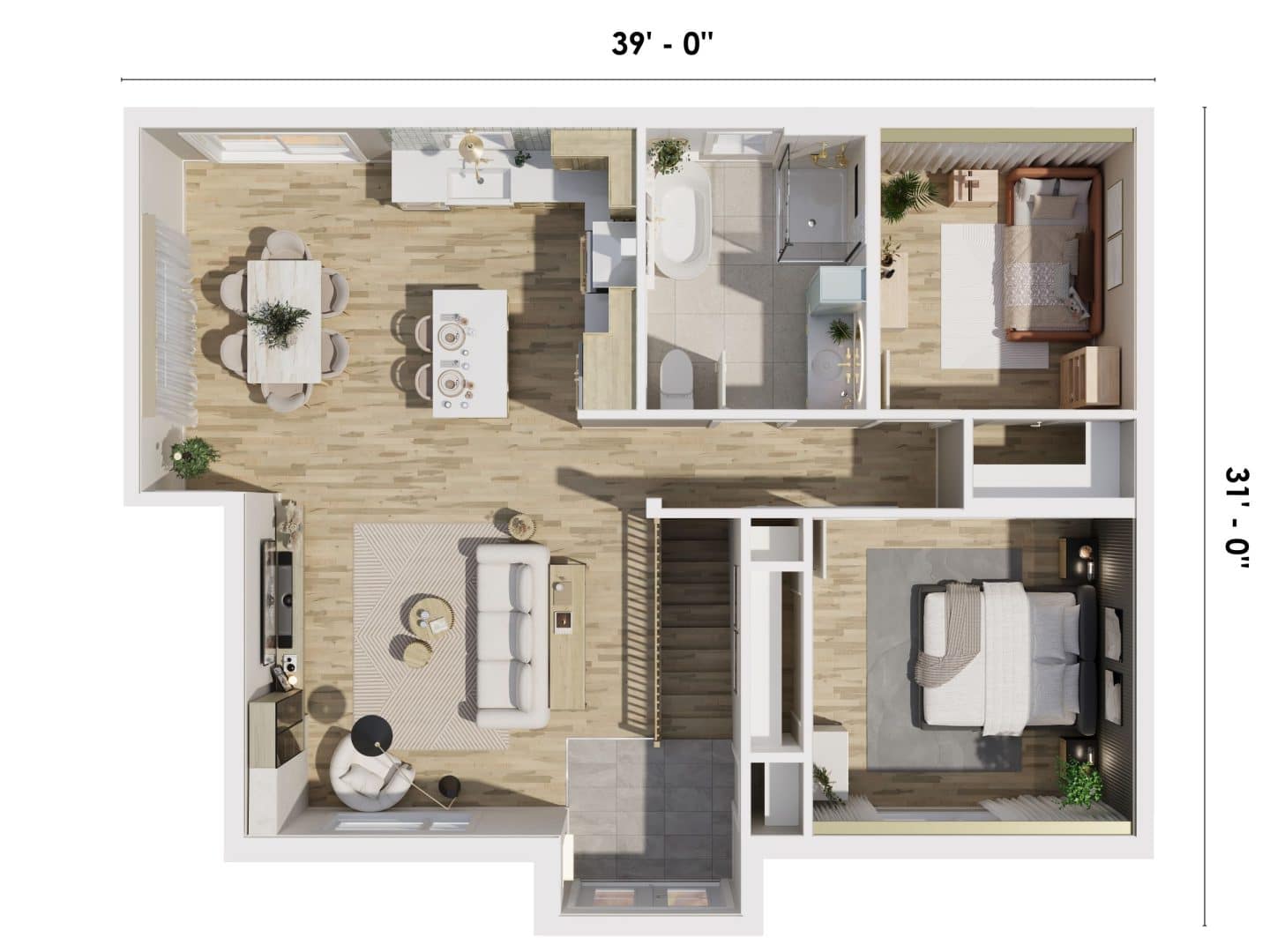
Even more











