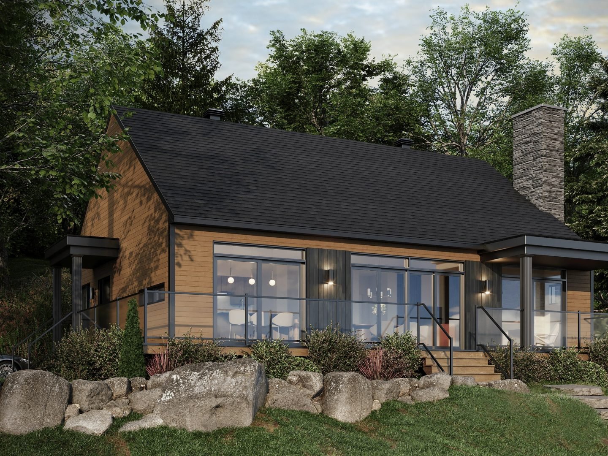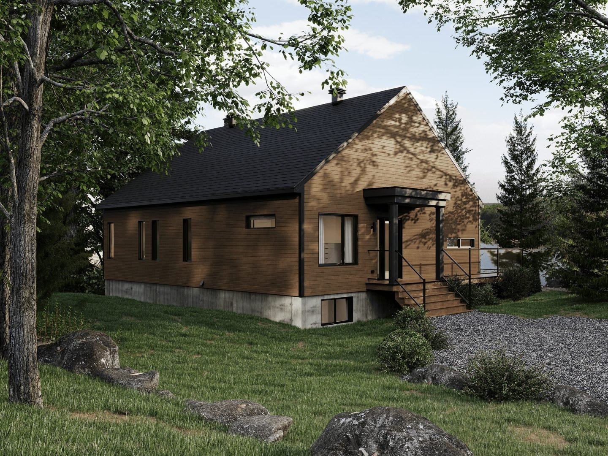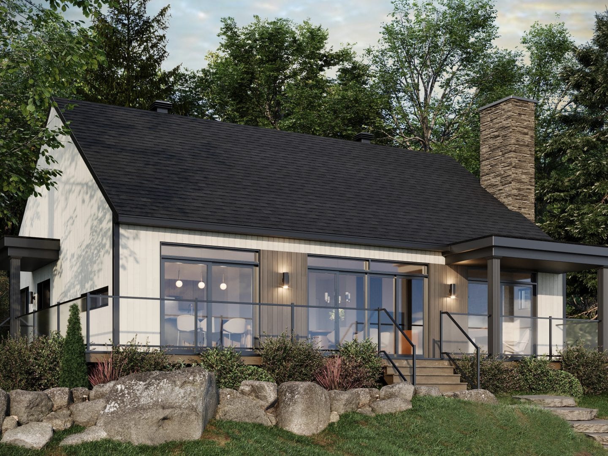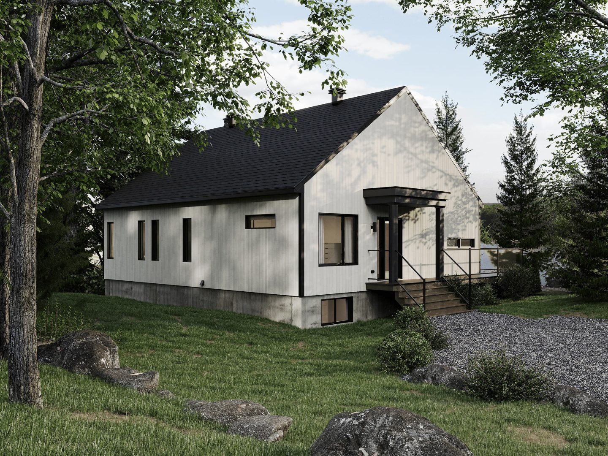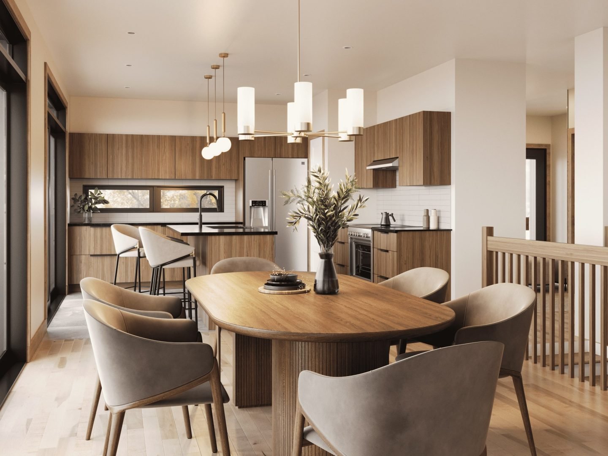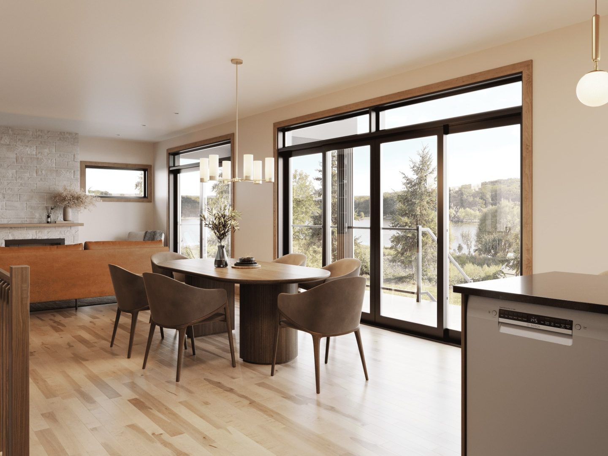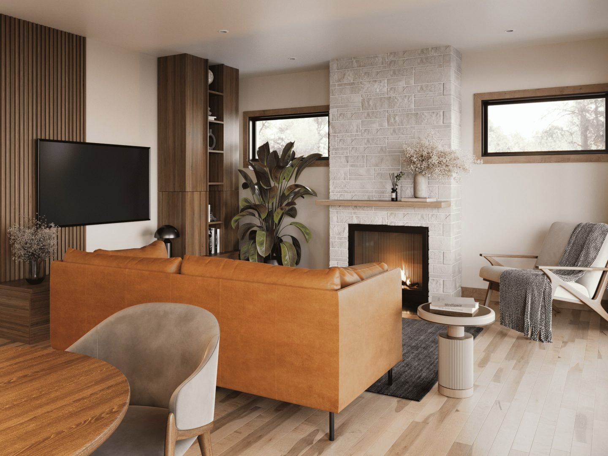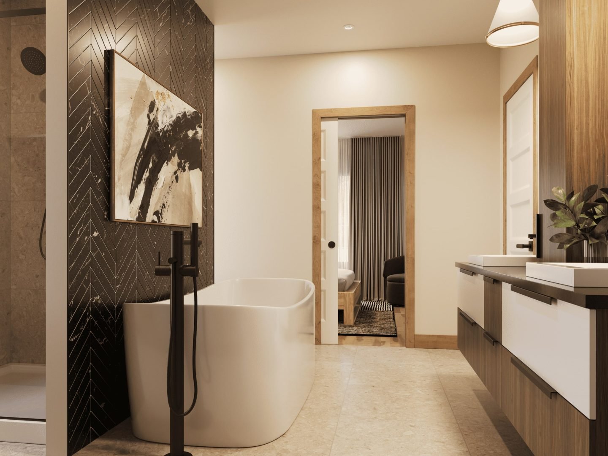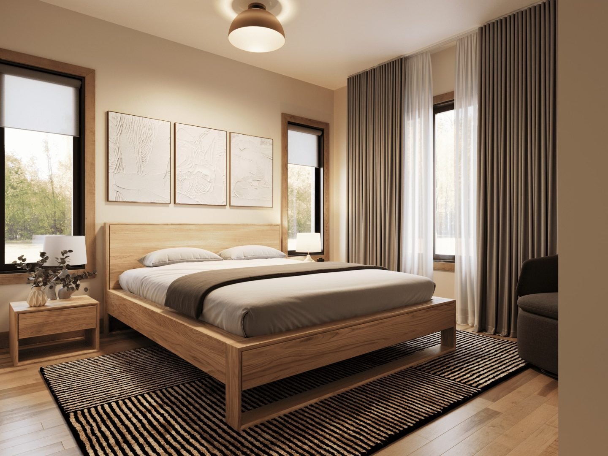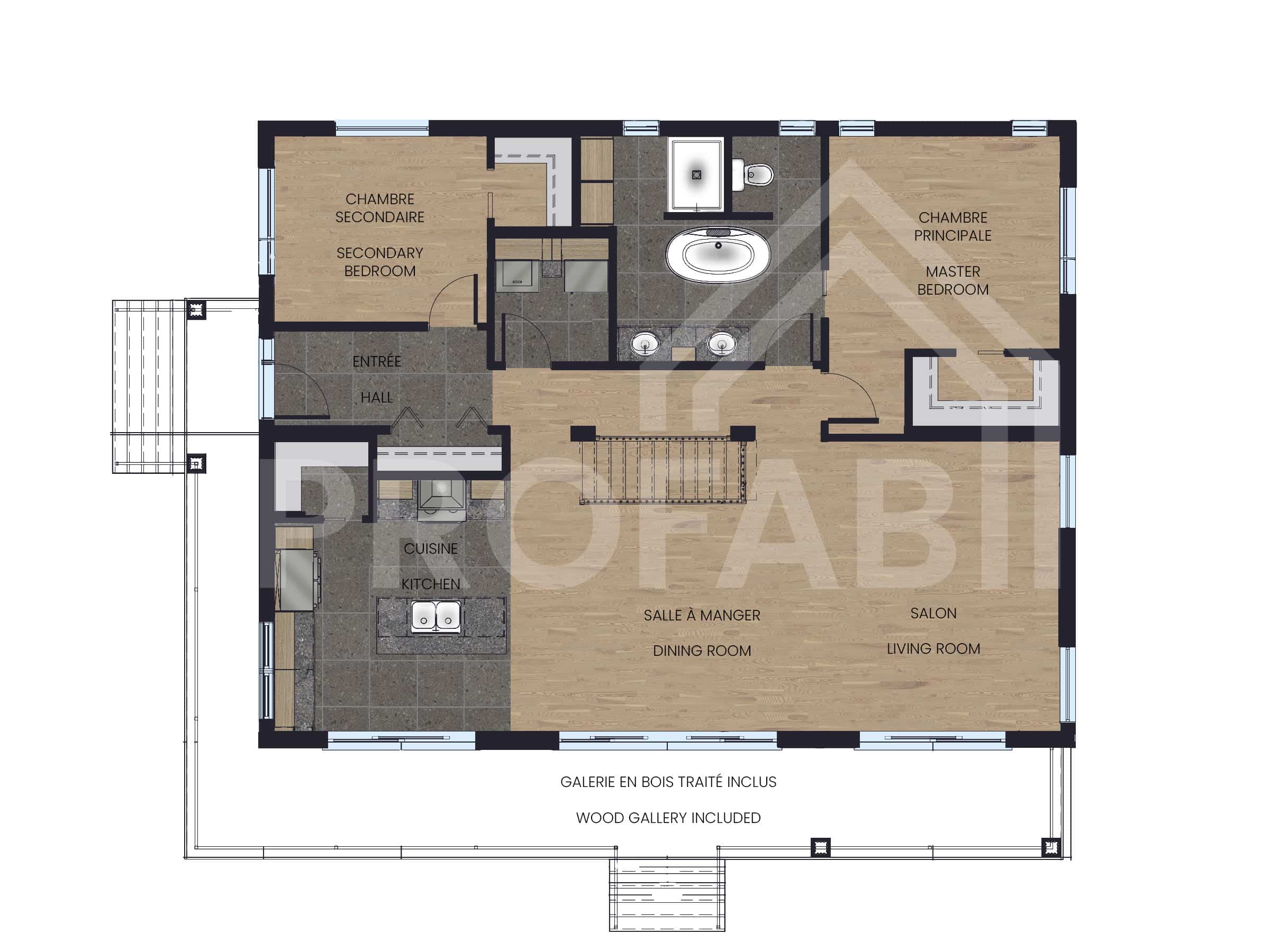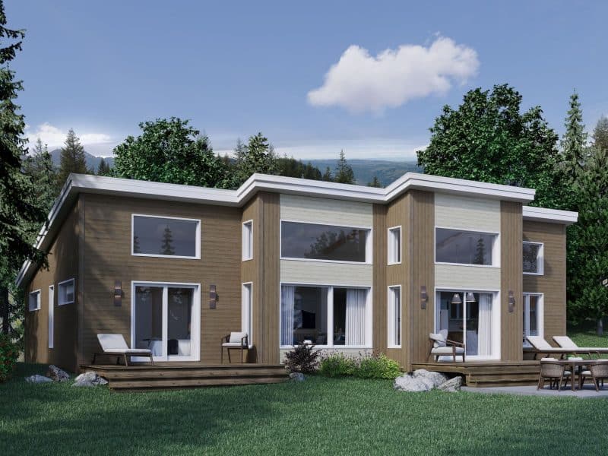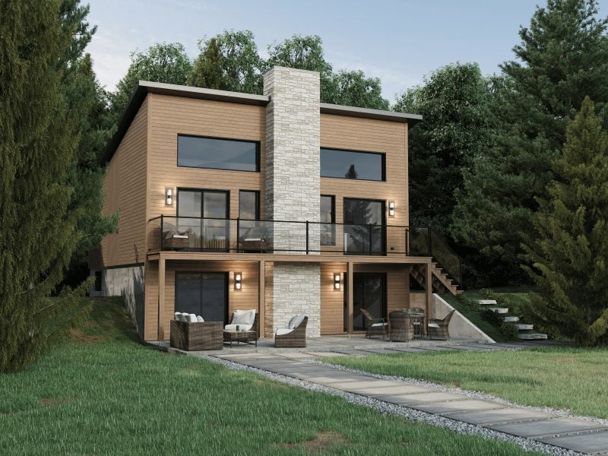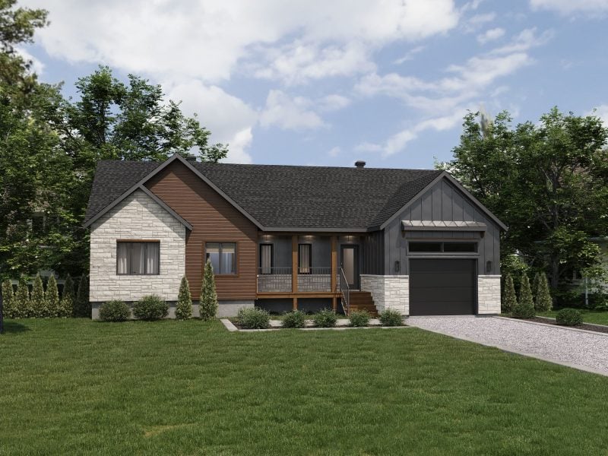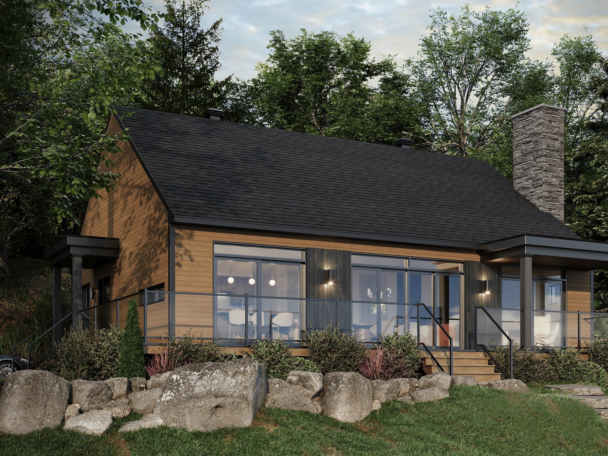
Log in to add your favorite model
Would you like to customize this model to suit your taste and budget?
Contact a housing conseillor today to turn your dreams into reality.
Description of this prefabricated home
The Belvédère prefabricated cottage has a particularly muted and sleek design. While the high ceilings of this resort home create an impression of grandeur, the abundant fenestration gives unrestricted views to the most beautiful landscapes and outdoor life. The living areas of this modern and contemporary cottage are ideal for hygge living and invite you to experience unforgettable moments filled with happiness. The unique bathroom configuration promises well‑deserved moments of rest and relaxation in the midst of the hustle and bustle of daily life. All in all, Belvédère is a prefabricated home where you can feel great…and where the warm atmosphere brings out the best in everyone!
Dimensions
Total surface area: 1 344 sq. ft. (32'x42')
Kitchen: 12' x 13'‑1'' (1'')
Dining room: 12'‑11'' x 11'‑10''
Living room: 15'‑10'' x 15'‑1''
Master bedroom: 12' x 11''
Second bedroom: 11' x 9'‑8''
Bathroom: 10'‑7'' x 11'‑8''
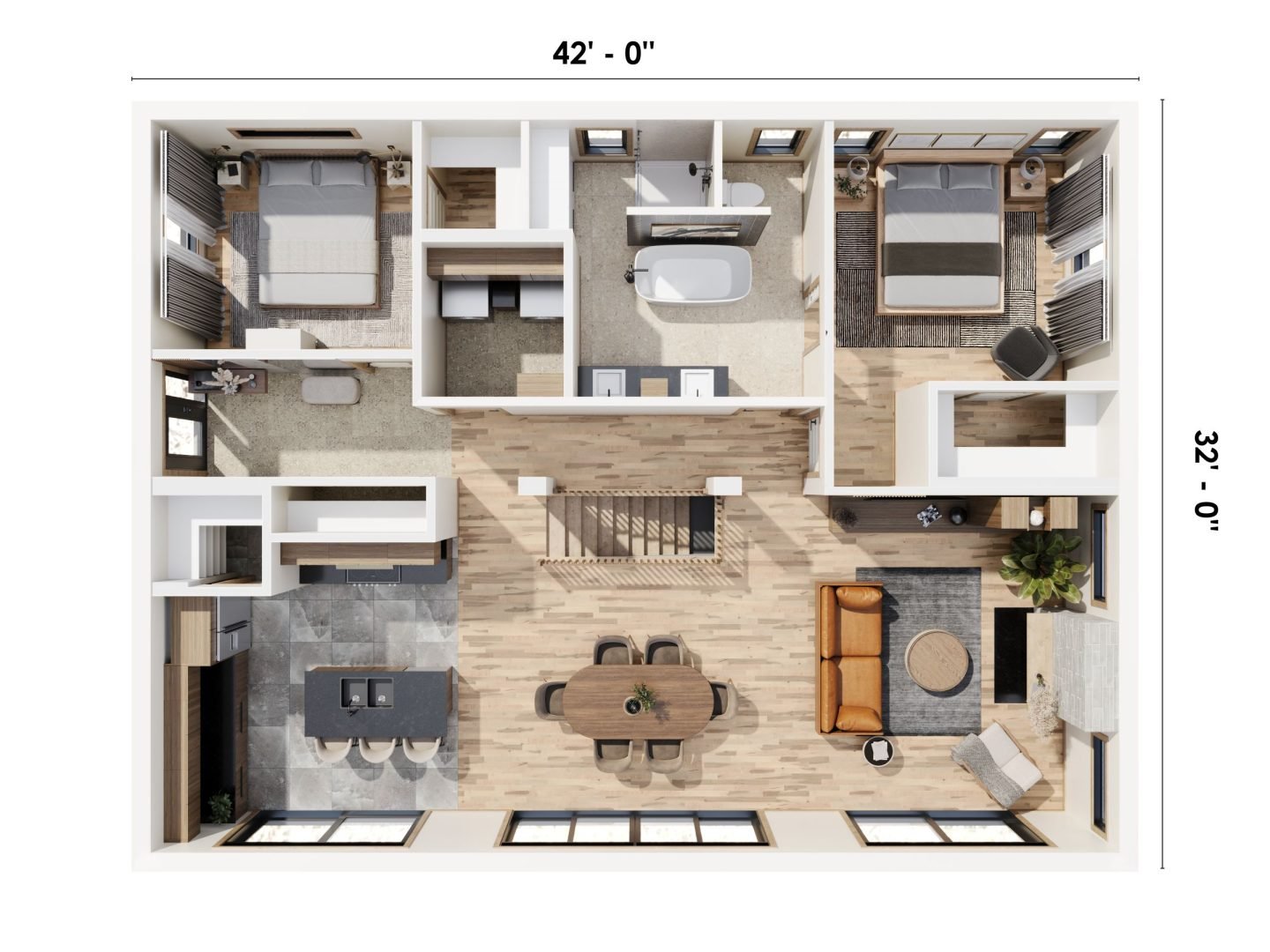
Even more
Admire and customize this model
Take an interactive tour of this model
We built this contemporary cottage
Explore this prefabricated home built for one of our customers and discover just how easy the project was!











