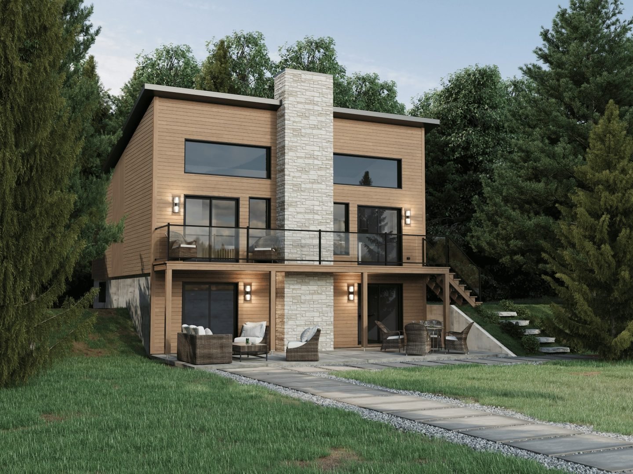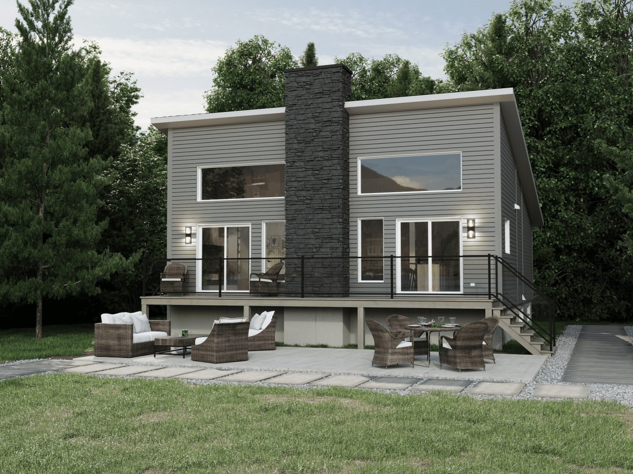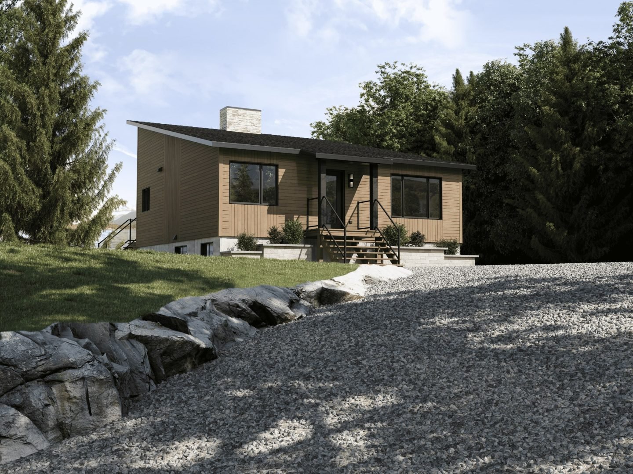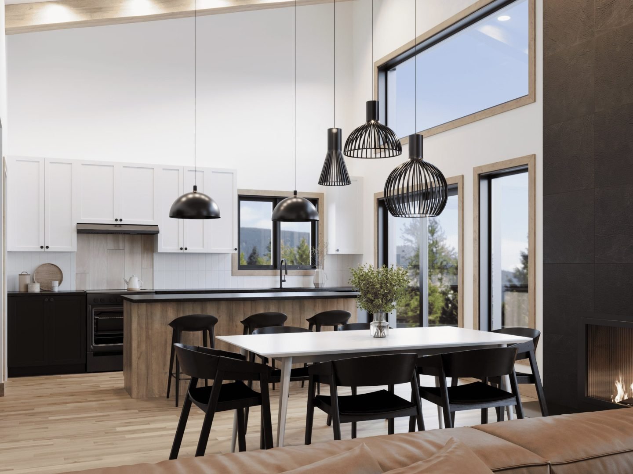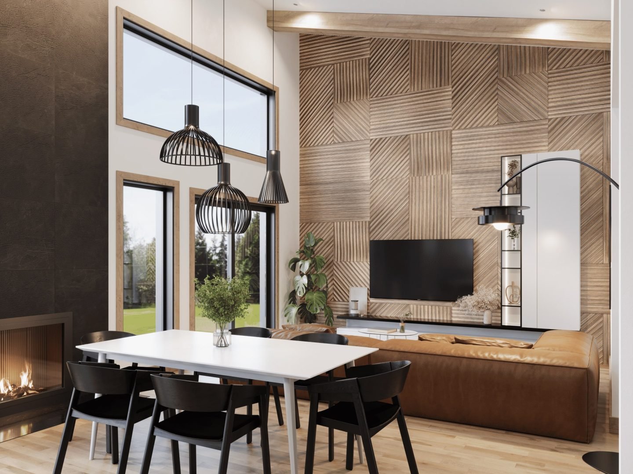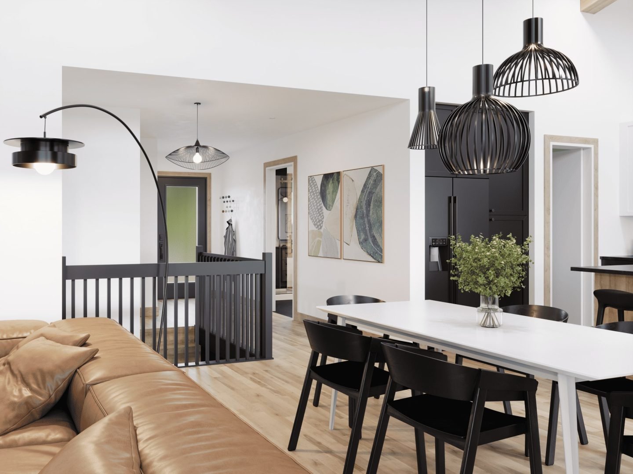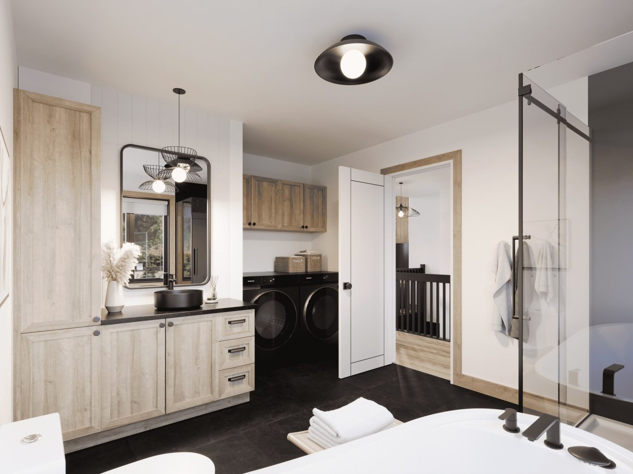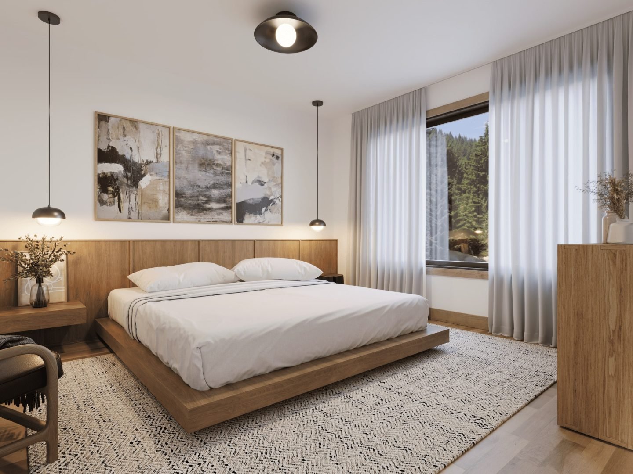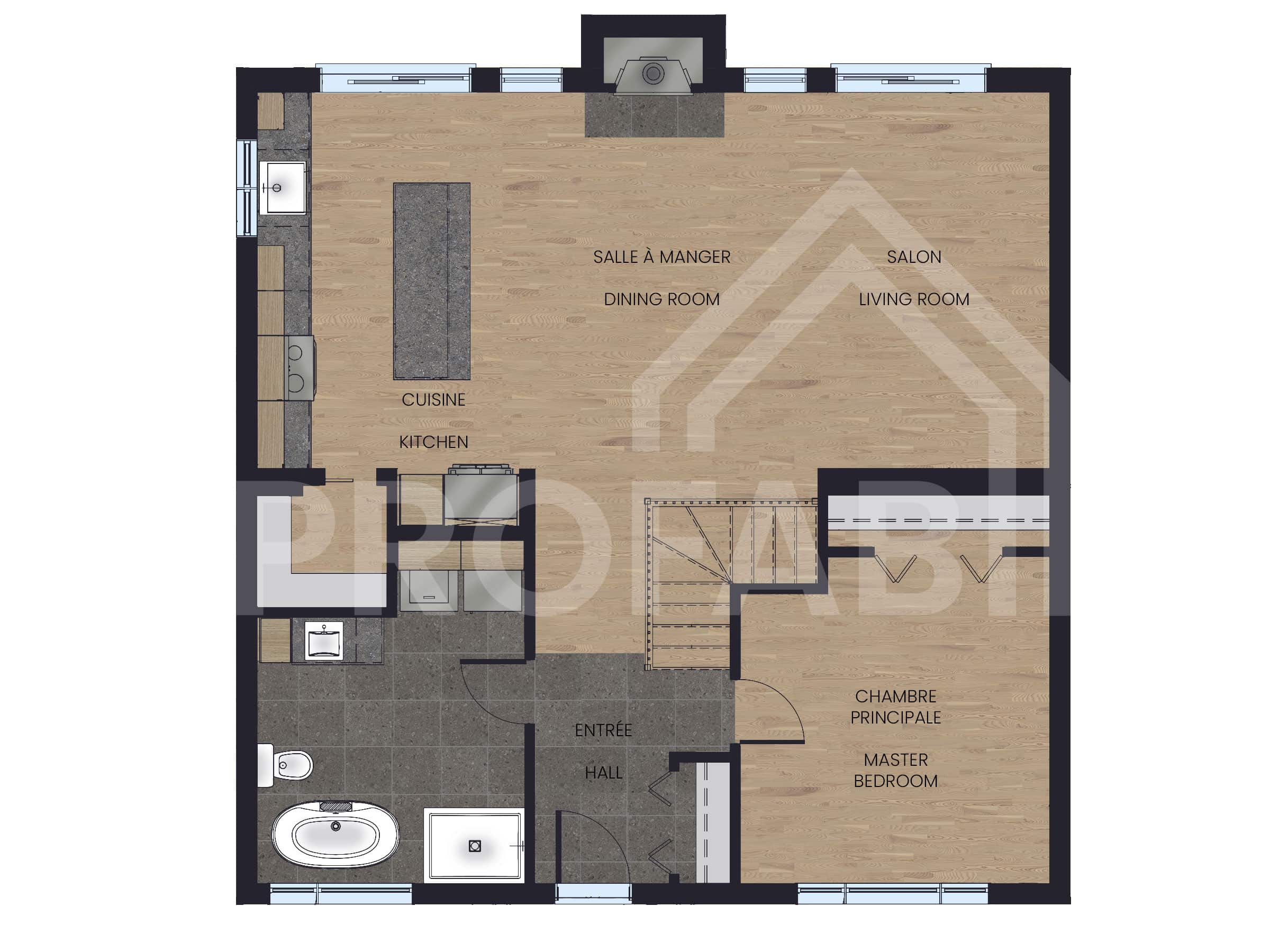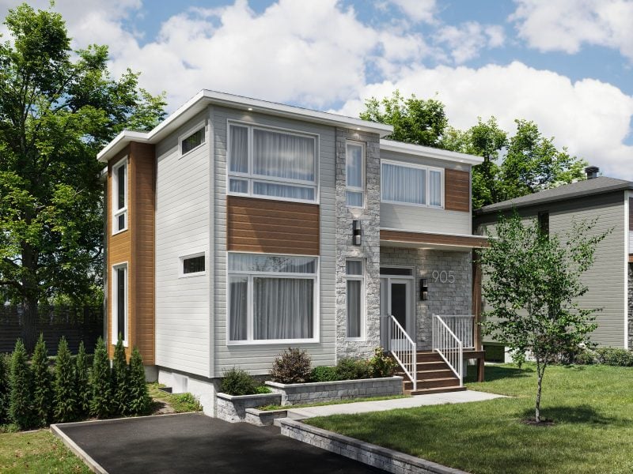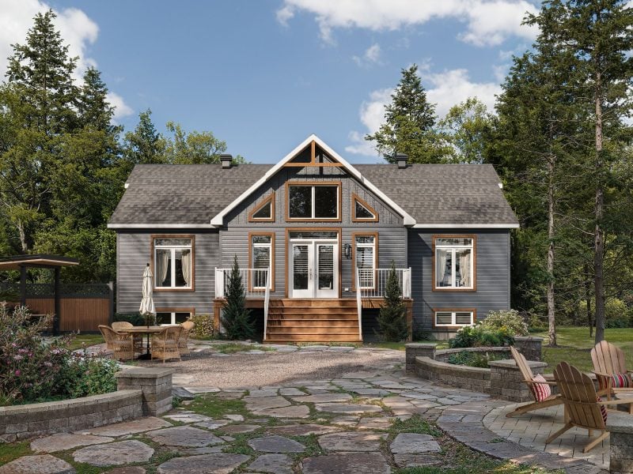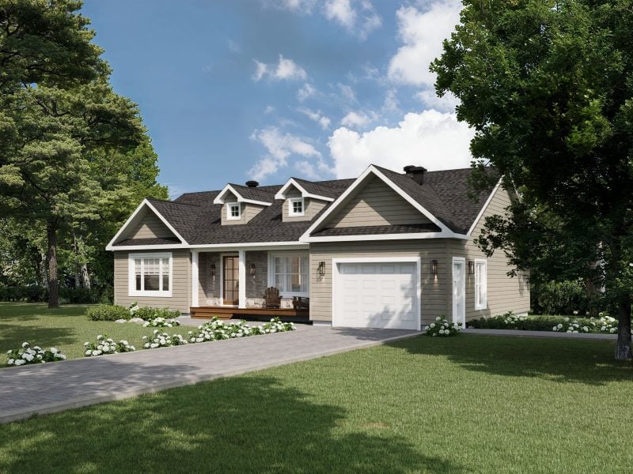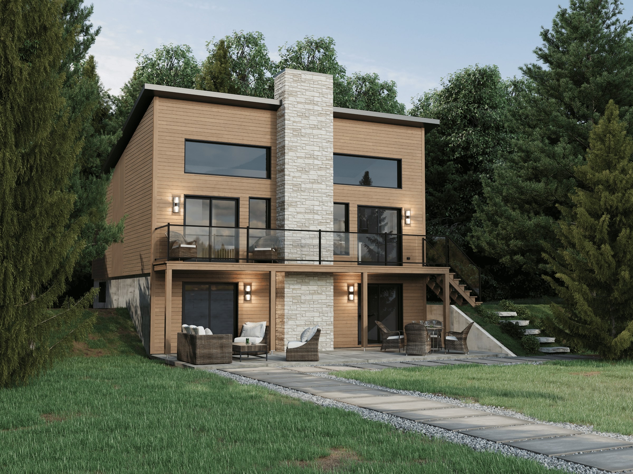
Log in to add your favorite model
Would you like to customize this model to suit your taste and budget?
Contact a housing conseillor today to turn your dreams into reality.
Description of this prefabricated home
Immerse yourself in beauty all around you with Horizon. This prefabricated home features a wall with end‑to‑end windows, allowing you to fully view the natural landscape. This modern contemporary‑style cottage or vacation home offers an extraordinary setting, perfect for a waterfront or wooded area. The open‑plan layout of this modular home offers outdoor views wherever you are. Its design fits well with a walkout basement and garden. Its 1,024 square feet, including a bedroom, bathroom, and main‑floor laundry room, will warm your heart after a ski outing or a beautiful summer evening. Come and discover new horizons!
Dimensions
Total surface area: 1,034 sq. ft. (32'x32')
Kitchen: 8'‑3'' x 14'‑8''
Dining room: 13'‑6'' x 14'‑8''
Living room: 9' x 14'‑8''
Master bedroom: 12' x 12'‑8''
Bathroom: 10'‑4'' x 13'4''
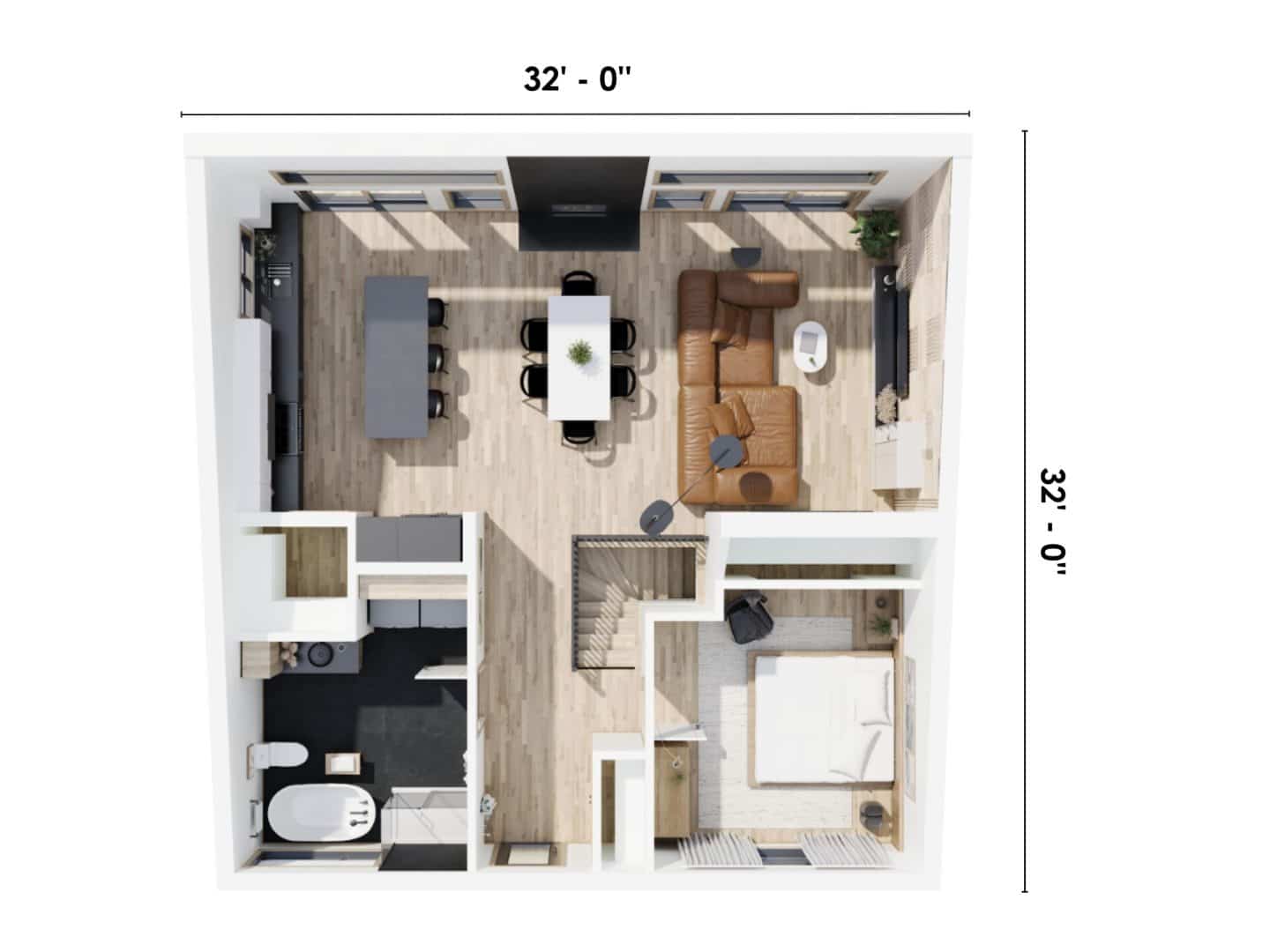
Even more











