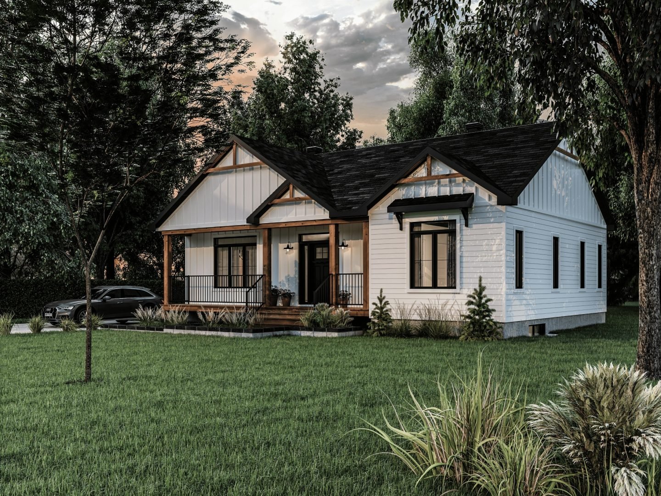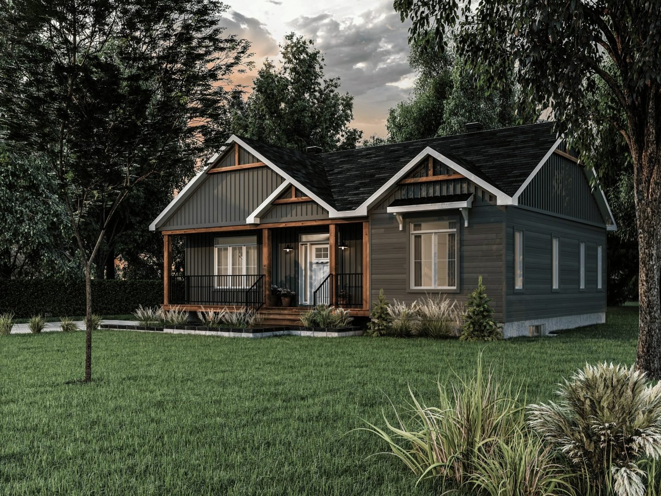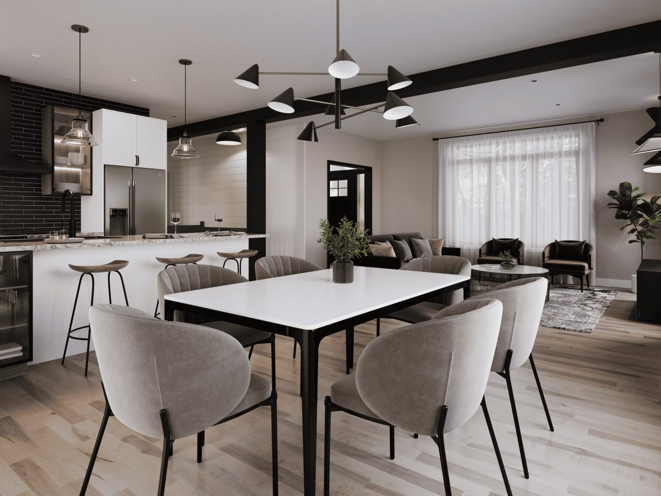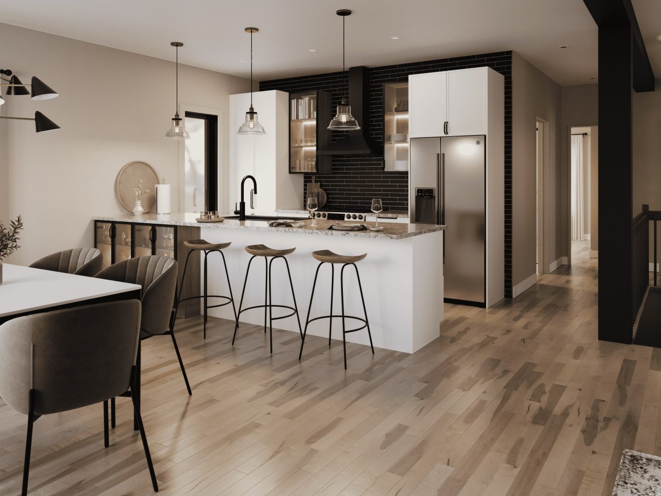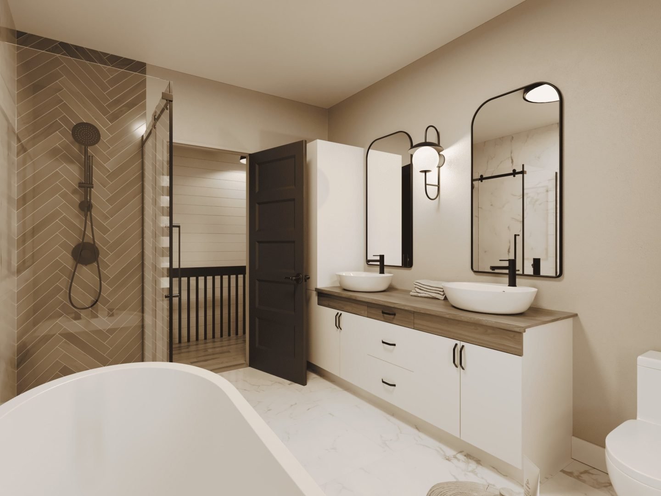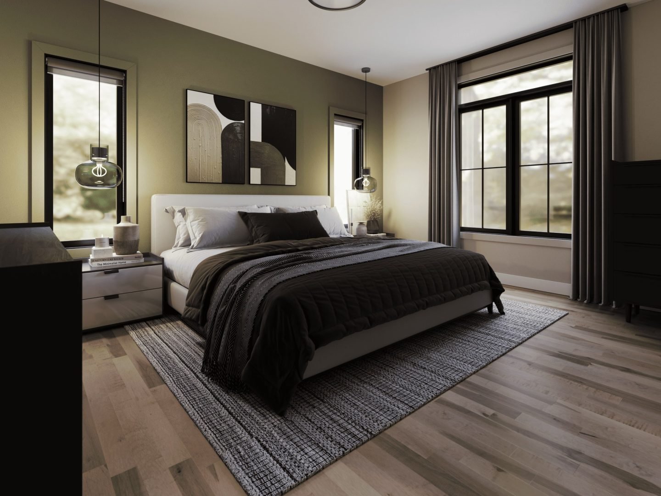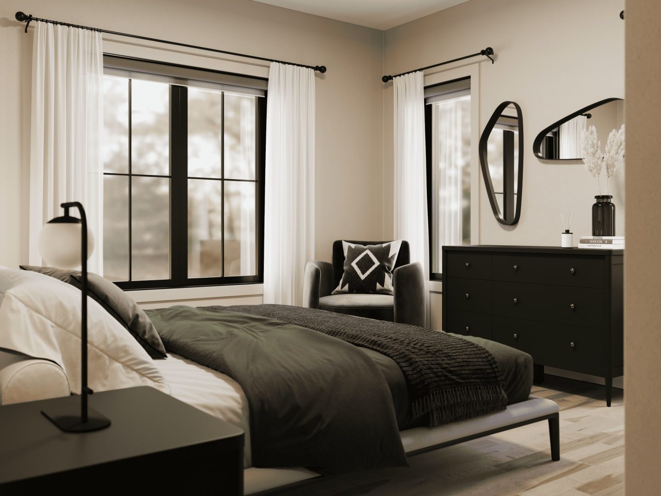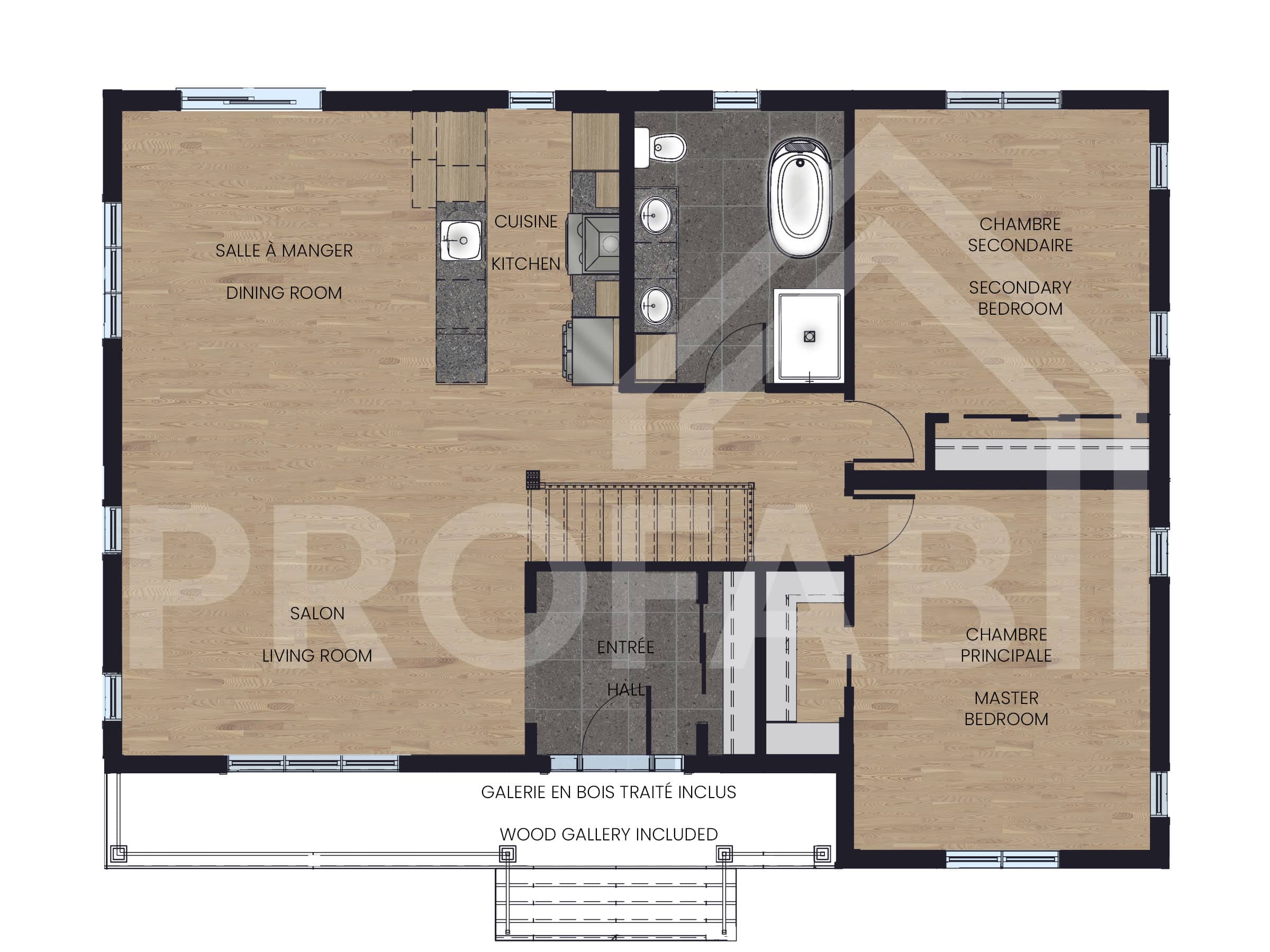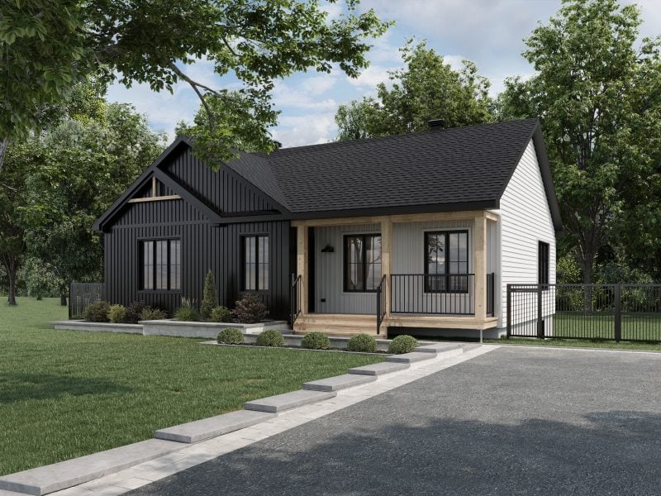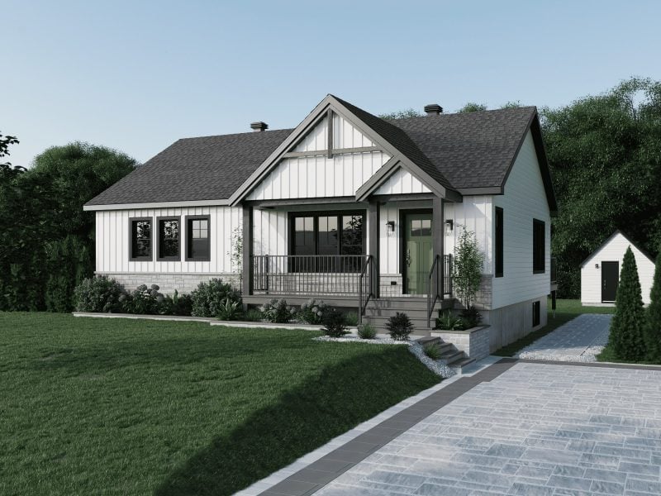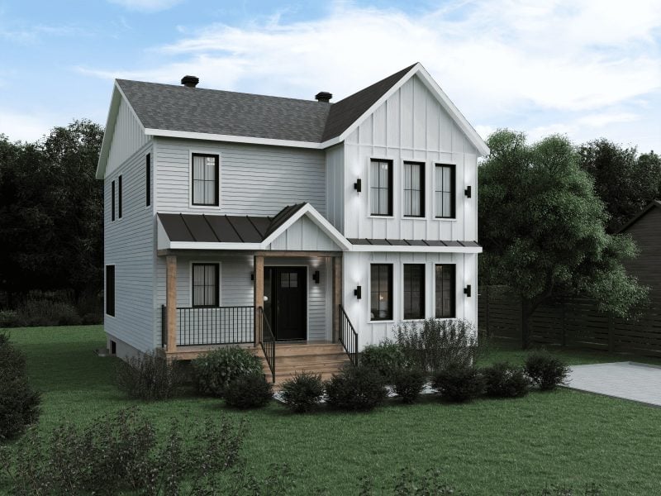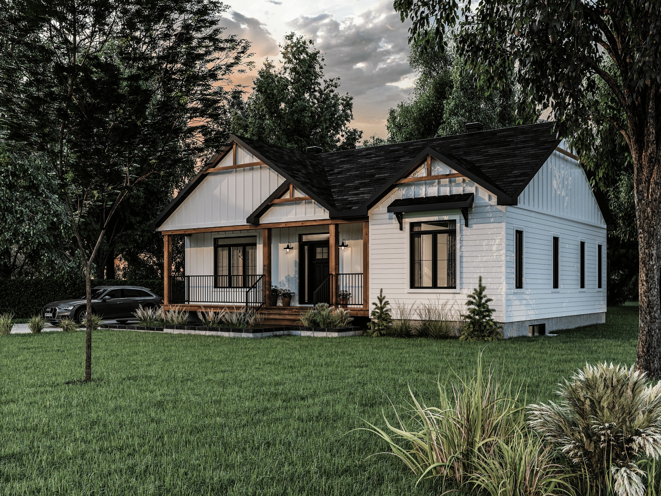
Log in to add your favorite model
Would you like to customize this model to suit your taste and budget?
Contact a housing conseillor today to turn your dreams into reality.
Description of this prefabricated home
The Quatre‑Temps prefabricated farmhouse‑style home is simple, yet refined. This single‑storey home features richly hued wood accents against a luminous white backdrop. Its welcoming front porch, inspired by beautiful summer days, creates the perfect gateway to a warm and inviting interior. The open‑plan living areas of this prefab home are ideal for gathering and relaxing. Its many spacious windows are strategically positioned and maximize the proposed layout. At any time of day, a flood of light graces the spaces of the Quatre‑Temps model, much to the delight of its future residents.
Dimensions
Total surface area: 1 286 sq. ft. (28'/32'x44')
Kitchen: 8'‑9" x 11'‑5
Dining room: 12' x 15'‑5
Living room: 16'‑9'' x 11'‑5''
Master bedroom: 12'‑4'' x 15'
Second bedroom: 12'‑4'' x 12'‑8''
Bathroom: 8'‑9'' x 11'‑5"
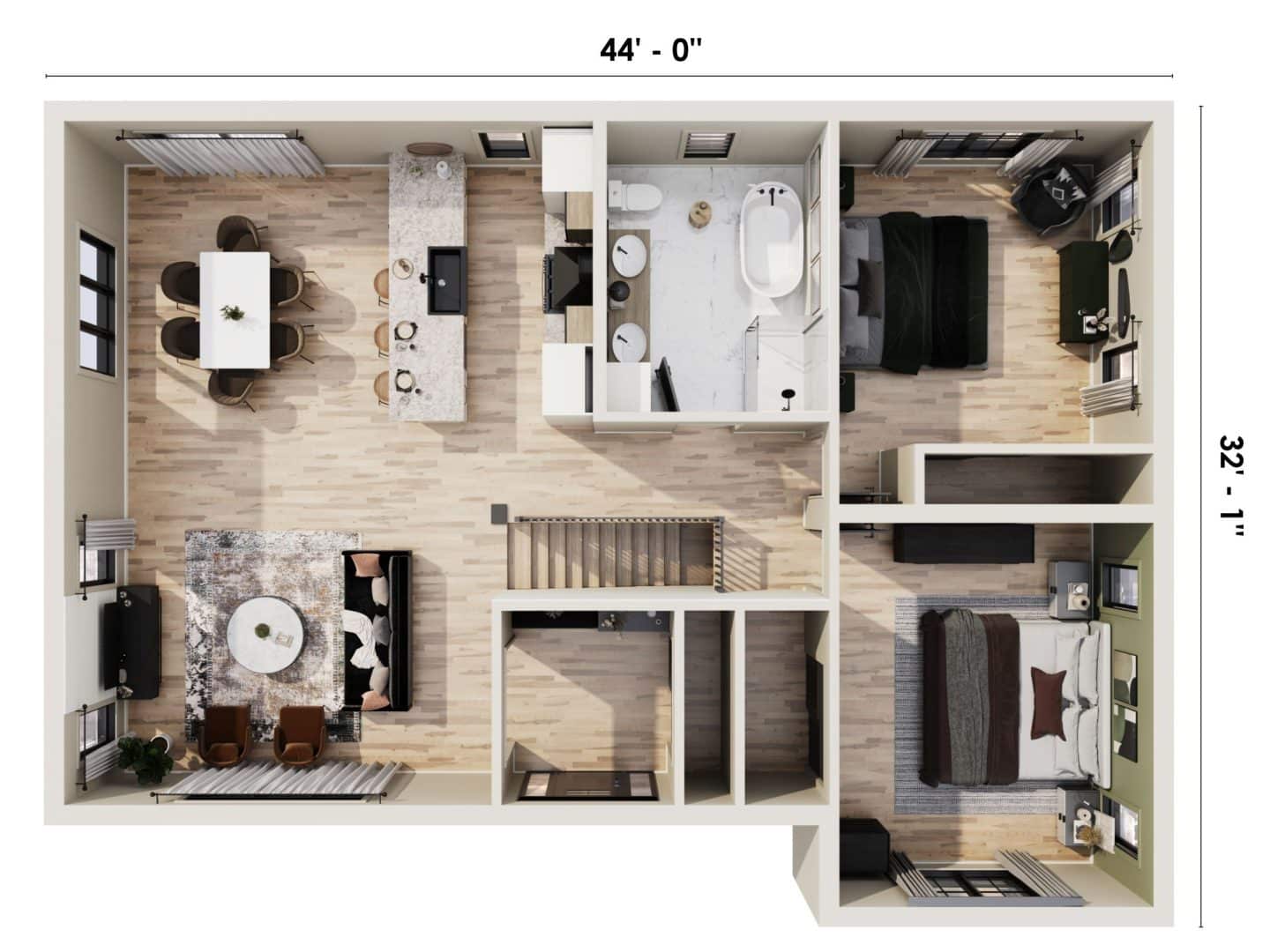
Even more
Admire and customize this model
Take an interactive tour of this model
We built this contemporary farmhouse‑style bungalow
Explore this prefabricated home built for one of our customers and discover just how easy the project was!











