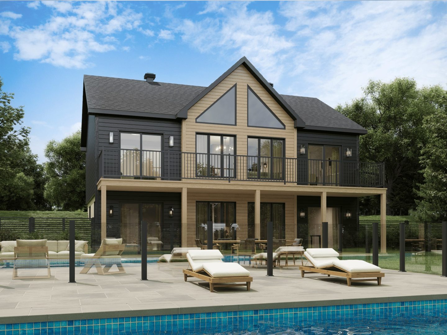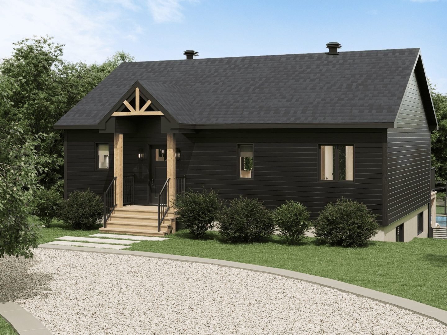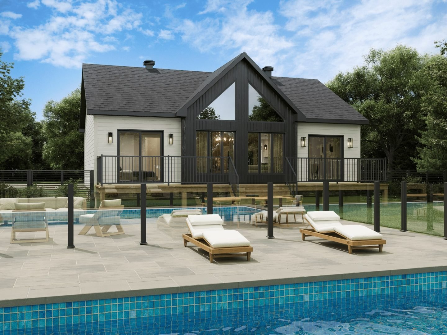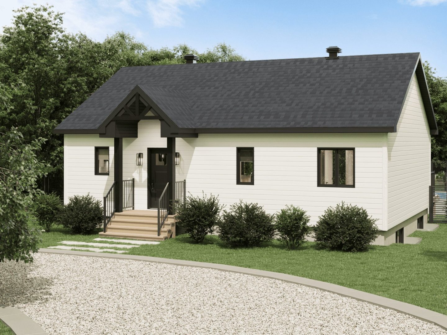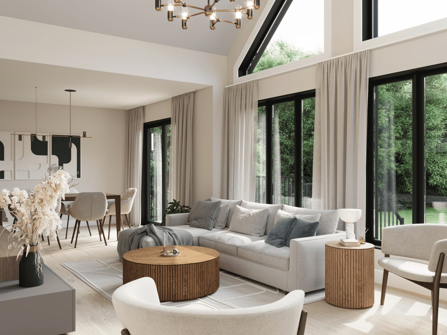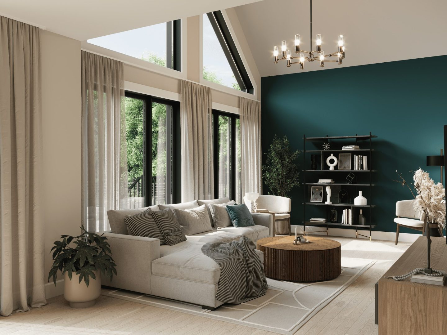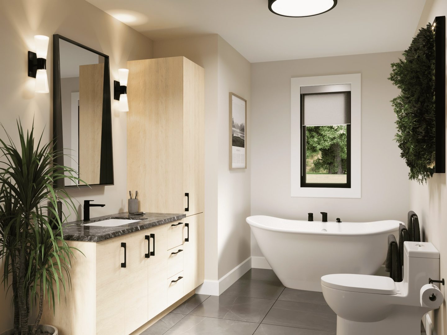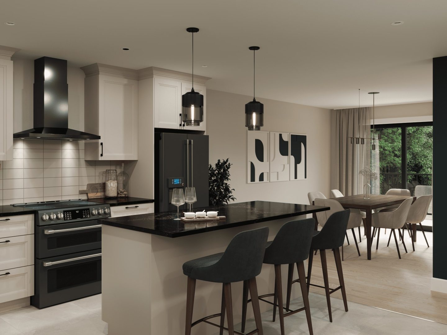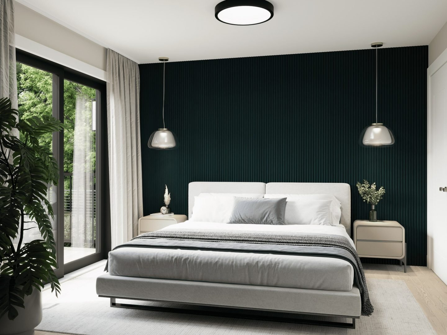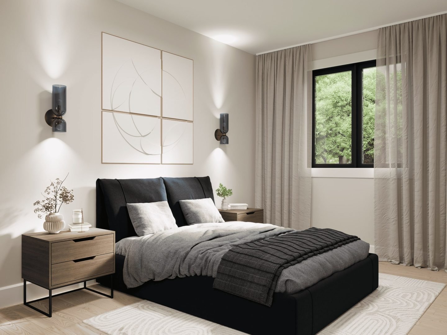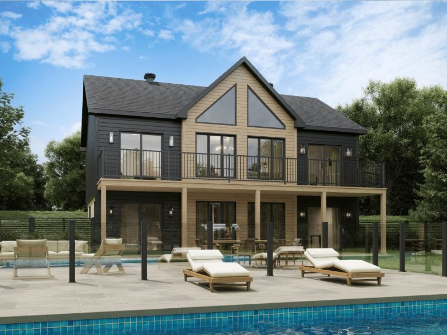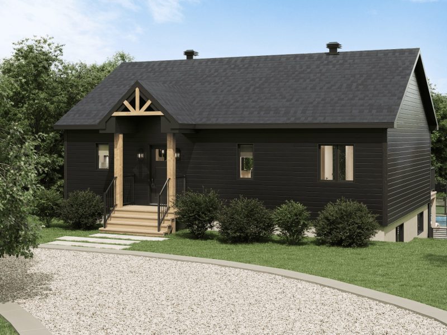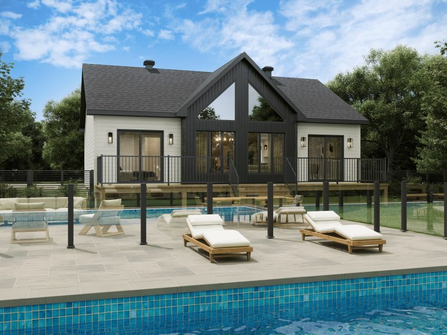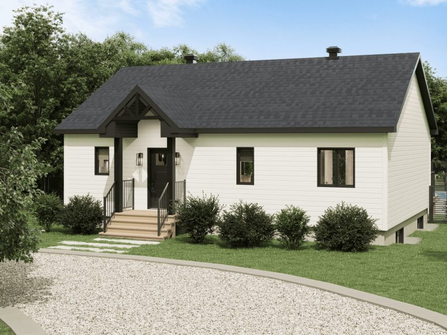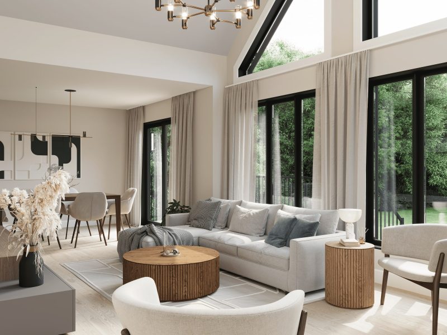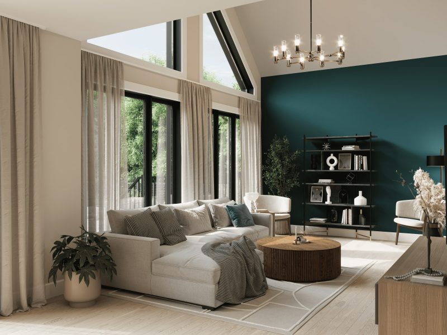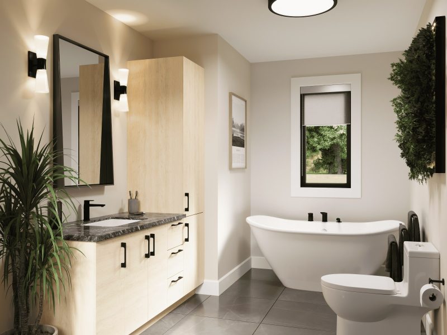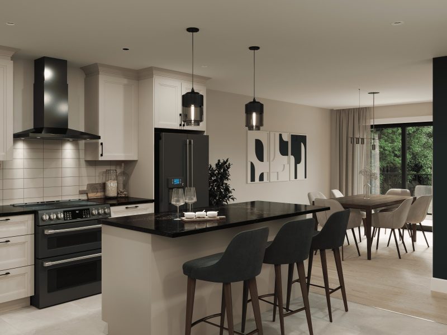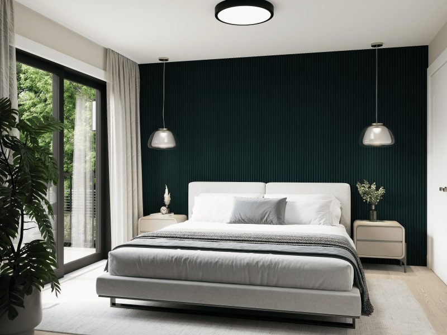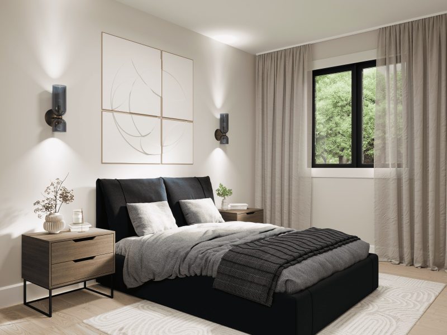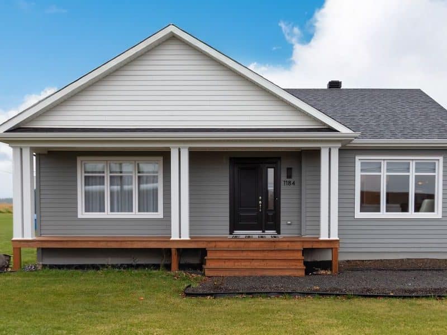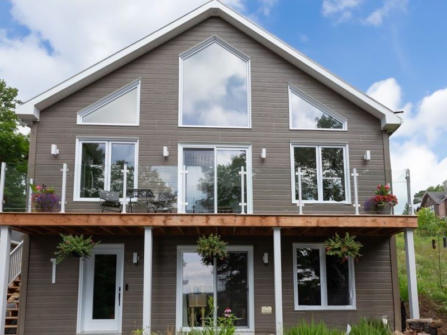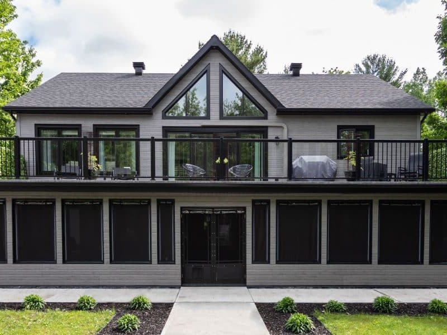Client project – Saint-Évariste-de-Forsyth
Discover this ProFab home built in the heart of nature on a wooded lot: a contemporary cottage‑style single-storey modular home, customized from the Merle model. A tailor‑made project designed to blend seamlessly with the landscape and lifestyle of its owners.
This custom version of the contemporary Merle cottage model was carefully adapted to make the most of an exceptional wooded lot with a gentle slope. This feature made it possible to include a garden‑level basement at the rear, maximizing living space while creating a direct connection with nature. The entire rear façade of the prefabricated home was designed to include an elevated terrace, perfect for sunny days, and a covered area below, ideal for relaxing even in cooler weather.
Upon entering near the kitchen, the eye is immediately drawn to the living room’s cathedral ceiling and its striking wall of windows that floods the space with light throughout the day. The soaring volume, paired with the warm wood‑look flooring, creates an inviting atmosphere that is both calming and spectacular. Exposed wood‑tone beams further emphasize the home’s modern chalet character while highlighting its height.
The kitchen exudes a classic, elegant simplicity: white polyester shaker‑style cabinets stretching to the ceiling, gold hardware, matte black faucet fixtures, and a white tile backsplash in a herringbone pattern. The large central island becomes the heart of daily life, perfect for cooking, gathering, or simply enjoying the view. The kitchen opens directly onto the dining room, creating a seamless, bright, and welcoming space.
Set apart from the main living areas, this modular home offers two comfortable bedrooms that provide privacy for its occupants. The primary bedroom opens onto the rear terrace, adding a touch of discreet hotel‑style luxury. A home office, set up in a secondary room, is enhanced by a wall of classic panel molding that elevates the refined tone of the space, an ideal environment for remote work, with a peaceful view of the forest.
The bathroom combines functionality with refinement: a freestanding tub, a large glass‑enclosed shower with wood‑effect ceramic tiles, custom sage‑colored cabinetry, and generous storage. Every detail has been thoughtfully designed to create a cohesive space that reflects the rest of the home.
This custom contemporary Merle chalet highlights ProFab’s expertise in adapting modular homes to reflect clients’ lifestyles, the unique characteristics of their land, and their personal taste. A modular home that feels deeply rooted in its environment: elegant, inviting, and ready to welcome a growing family in comfort. Book an appointment with one of our advisors to personalize your own Merle today!
Want to build your own custom model?











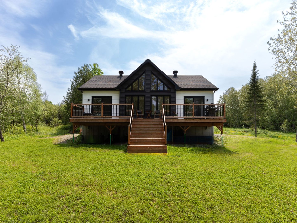
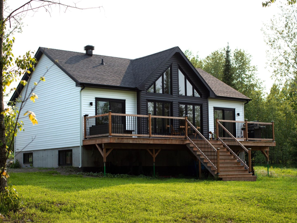
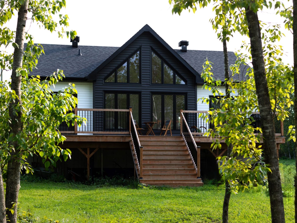
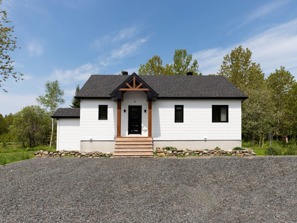
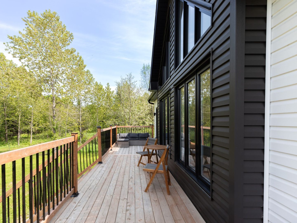
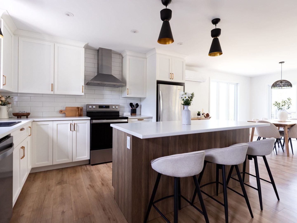
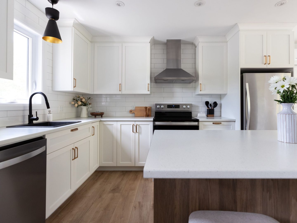
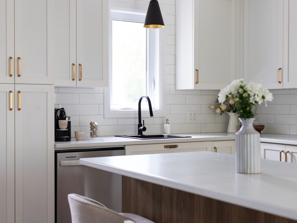
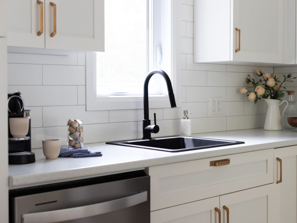
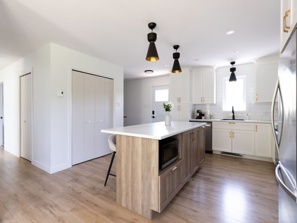
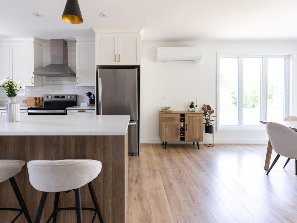
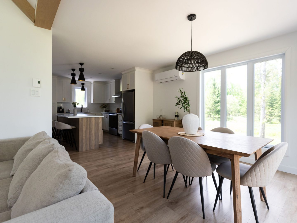
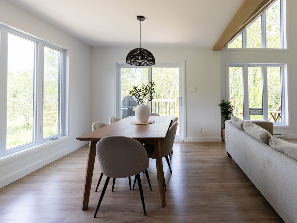
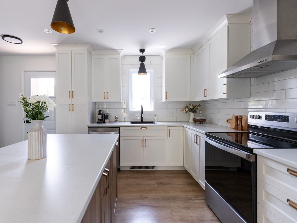
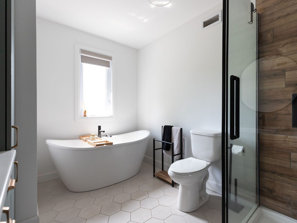
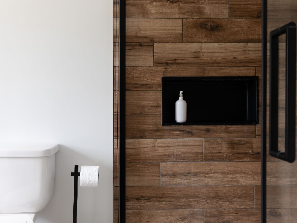
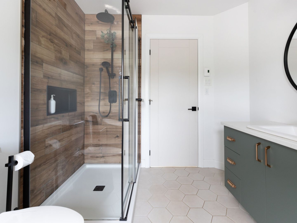
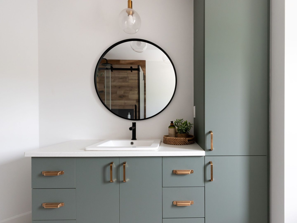
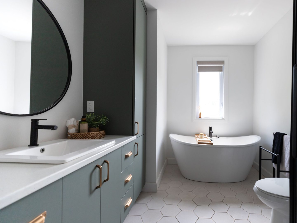
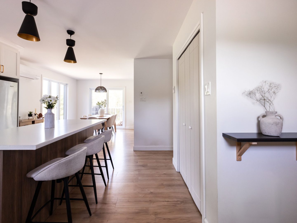
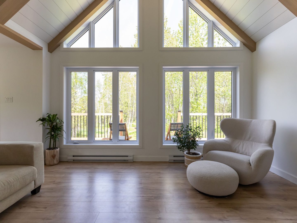
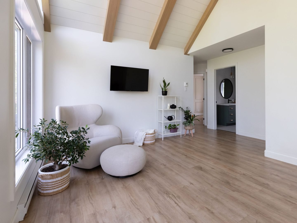
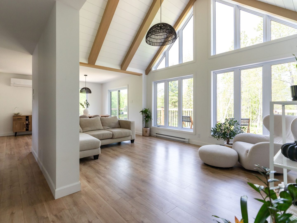
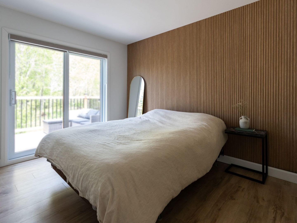
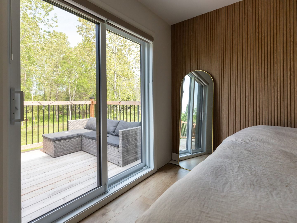
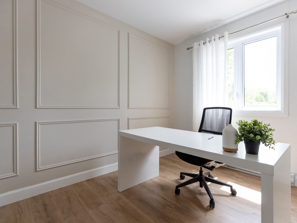
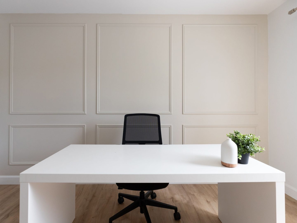
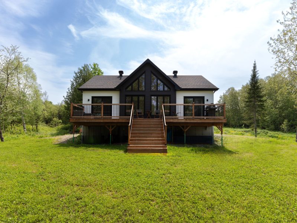
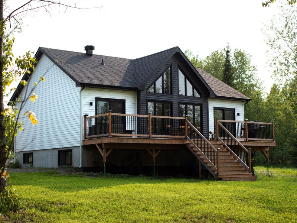
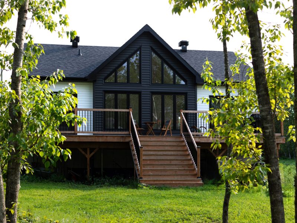
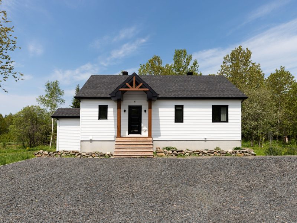
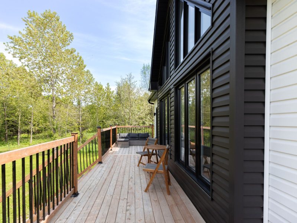
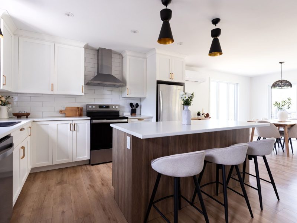
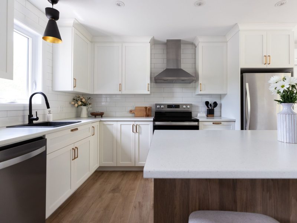
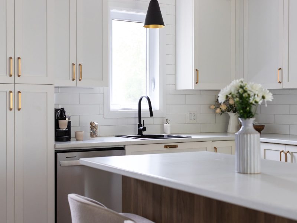
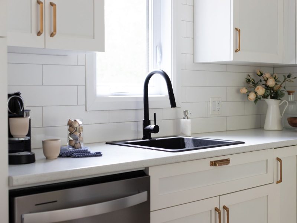
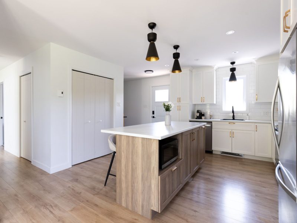
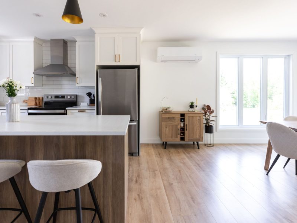
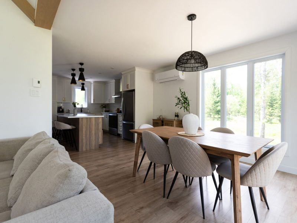
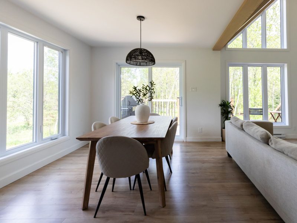
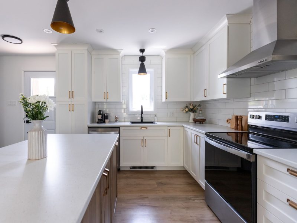
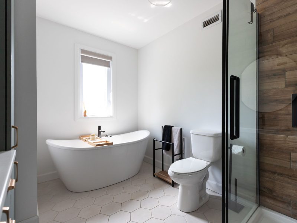
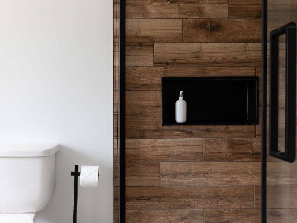
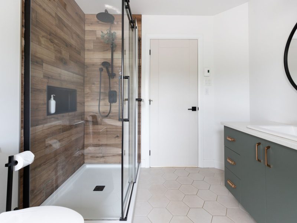
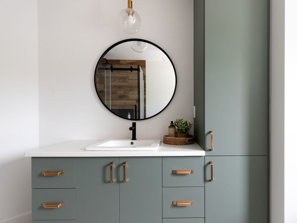
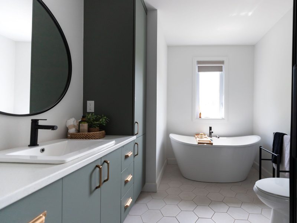
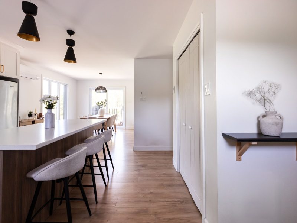
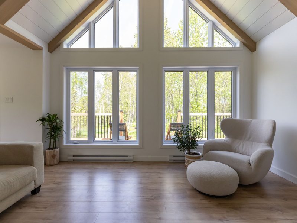
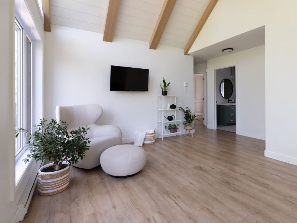
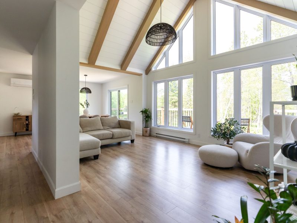
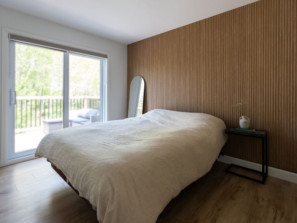
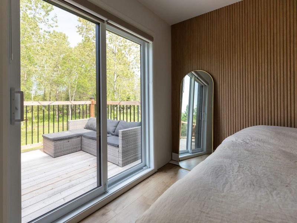
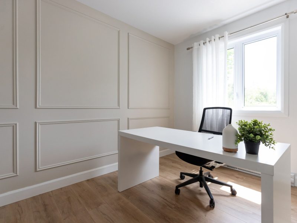
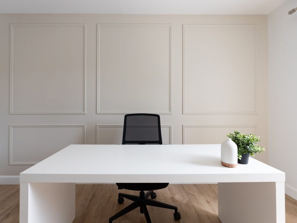
 ►
Explore 3D Space
►
Explore 3D Space
