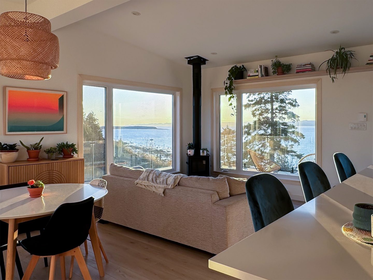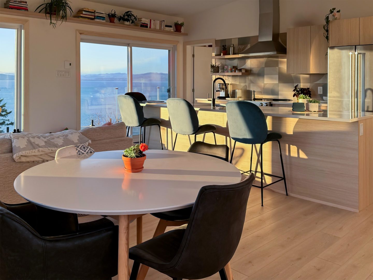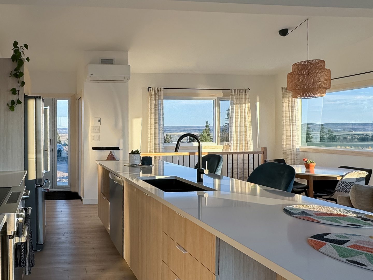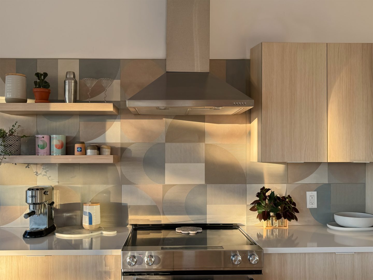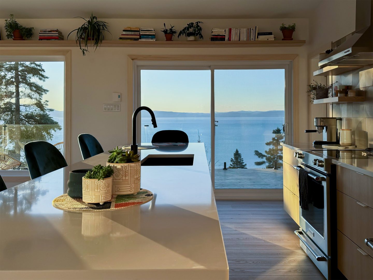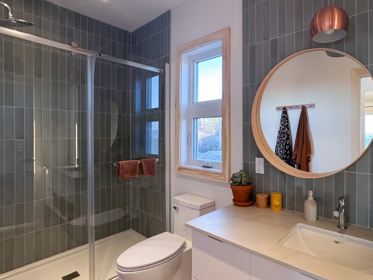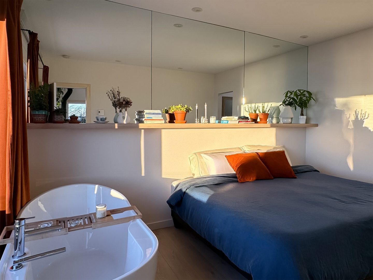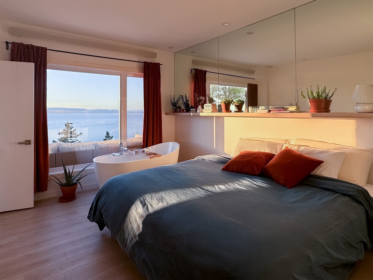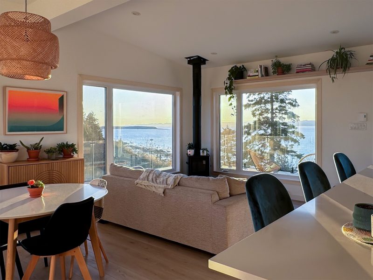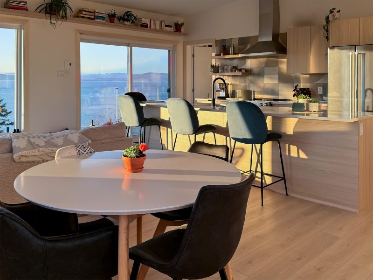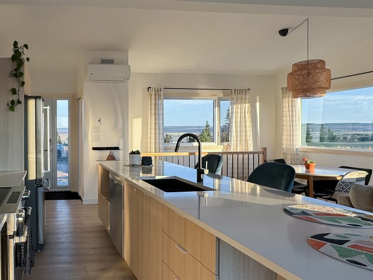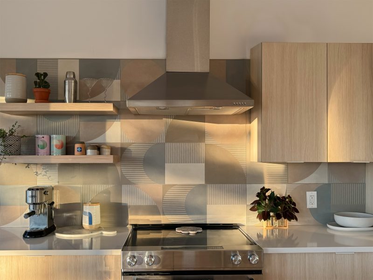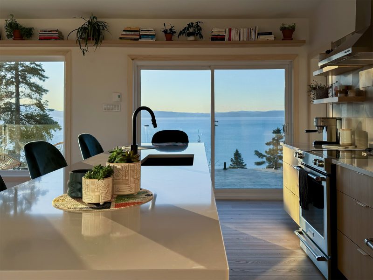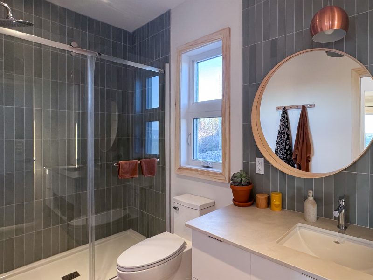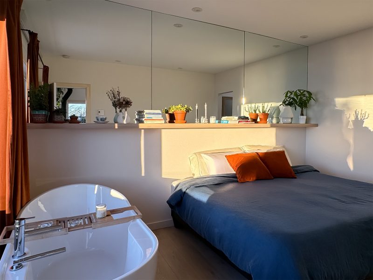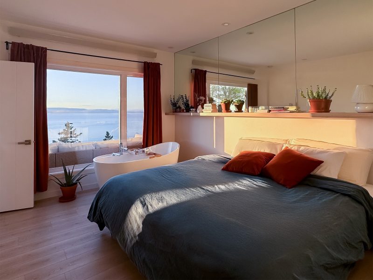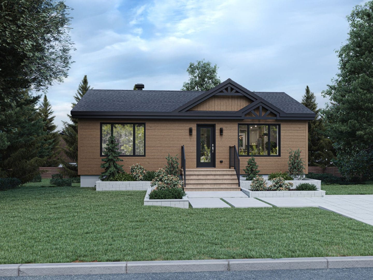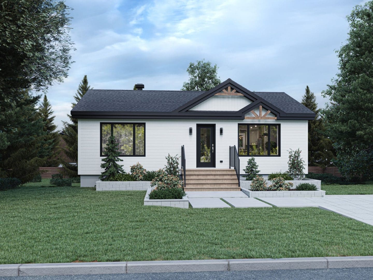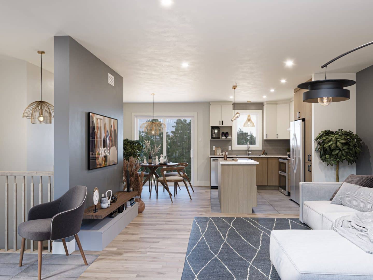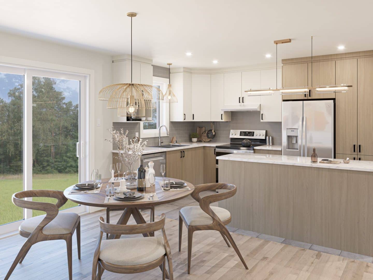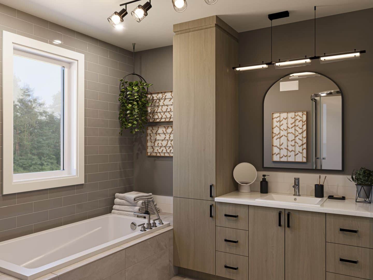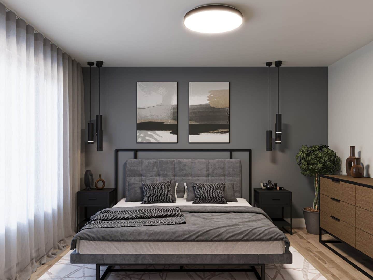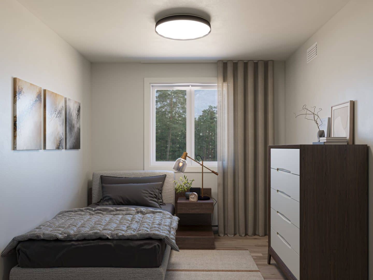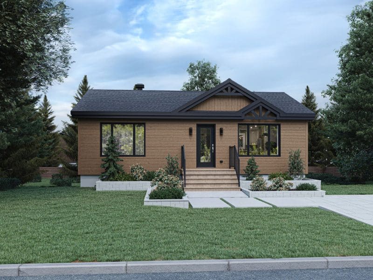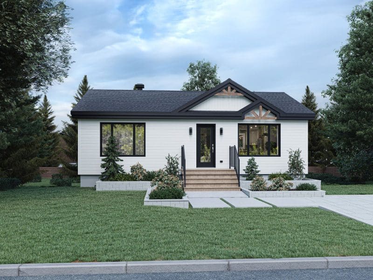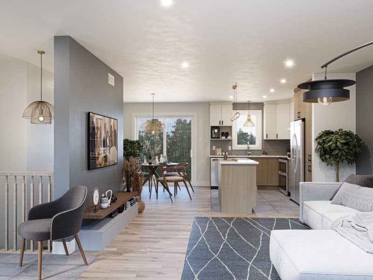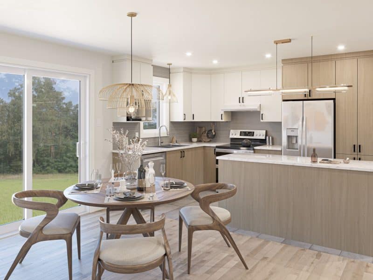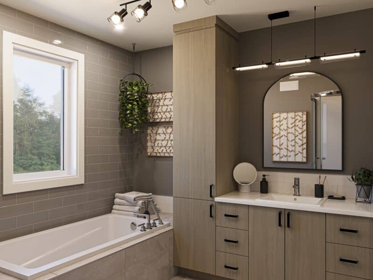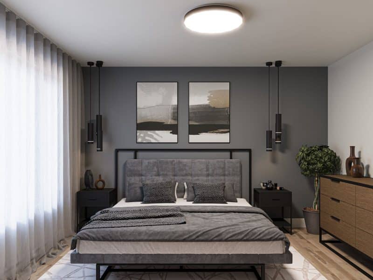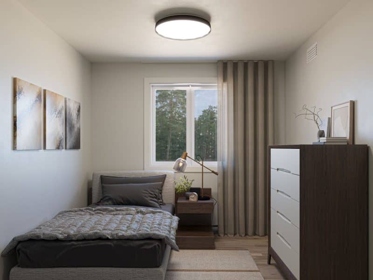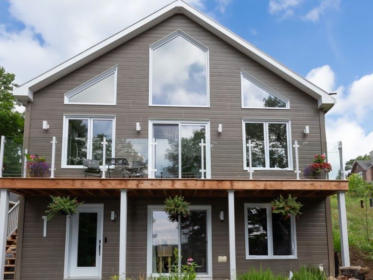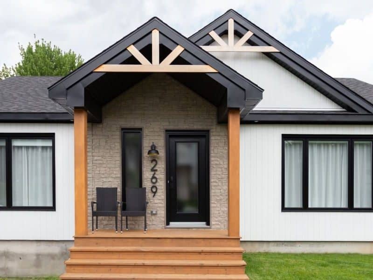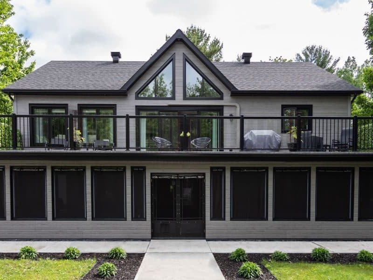Client project – Kamouraska
Discover this ProFab project: a contemporary bungalow with garden level, custom‑designed for our customers in Kamouraska in 2024. Build the home that’s right for you!
“Nestled facing the river, this contemporary single‑storey house with garden level blends perfectly into its surroundings with its blue cladding. Natural wood and large picture windows create a perfect symbiosis between inside and outside. From the spacious terrace, every sunrise and sunset becomes a grandiose spectacle, inviting contemplation and serenity.
From the moment you enter, light floods into the space, thanks to the windows that frame a breathtaking view of the water. The kitchen, both elegant and functional, features light wood cabinets, a geometric ceramic backsplash and a vast quartz island, perfect for cooking and sharing. The fireplace in a corner of the living room adds to the home’s cachet. Every detail, from the pale wood flooring to the sleek finishes, reinforces this sense of harmony and connection with nature.
The bathroom invites relaxation with its sage‑green wall tiles and matte‑black‑finish faucets, creating a chic, soothing contrast. In the master bedroom, a soft palette of off‑whites and earth tones harmonizes with linen curtains and natural wood accents. The freestanding bathtub, positioned facing the view, promises incomparable moments of relaxation.
This contemporary bungalow, inspired by the Mignonne model, perfectly meets the needs of our customers. The result is remarkable: a home where comfort, design and nature meet. Build your own!
Want to build your own custom model?











