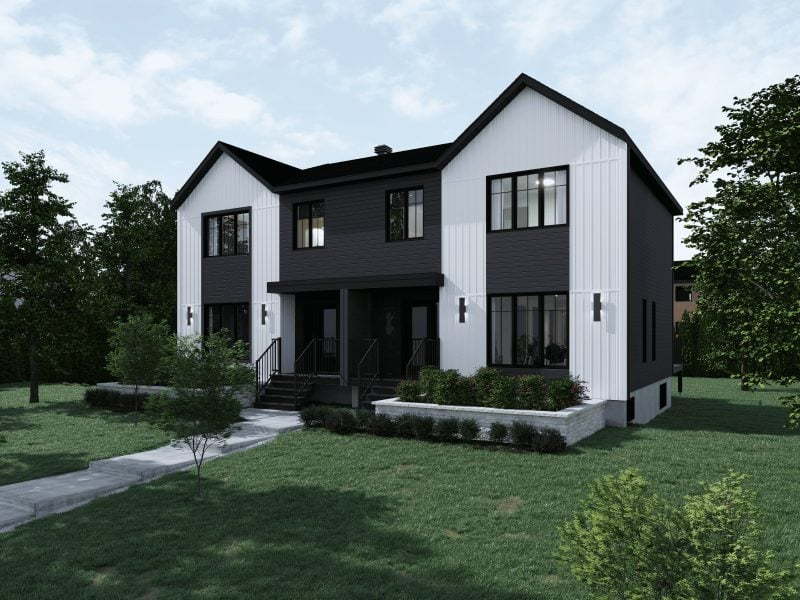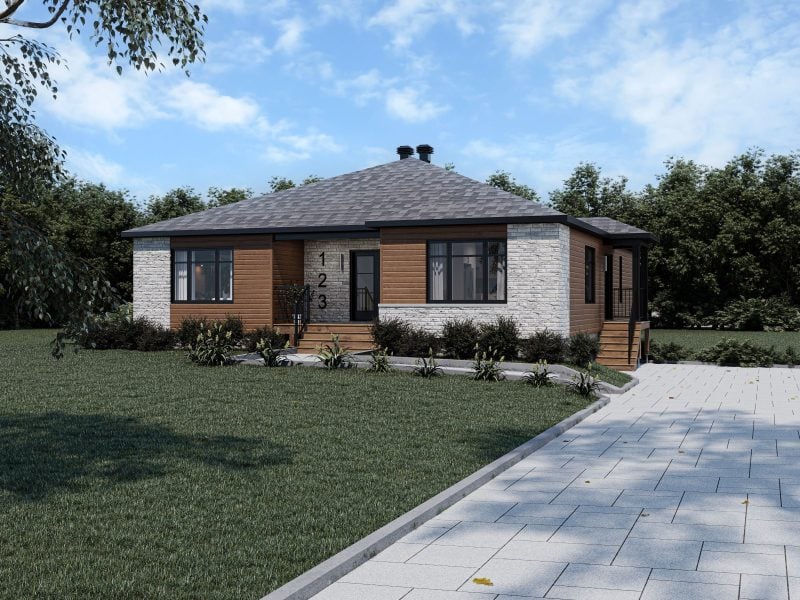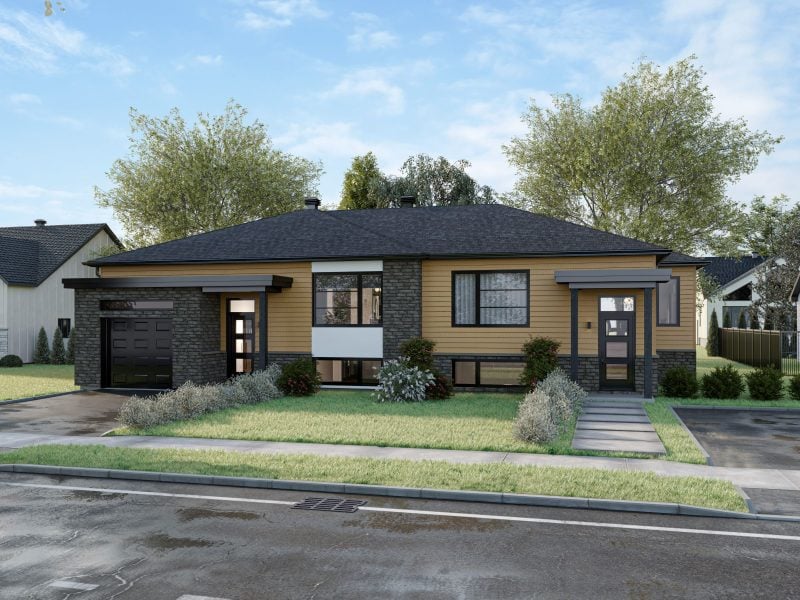One Home, Two Generations: The Rise of Modular Bigenerational Homes
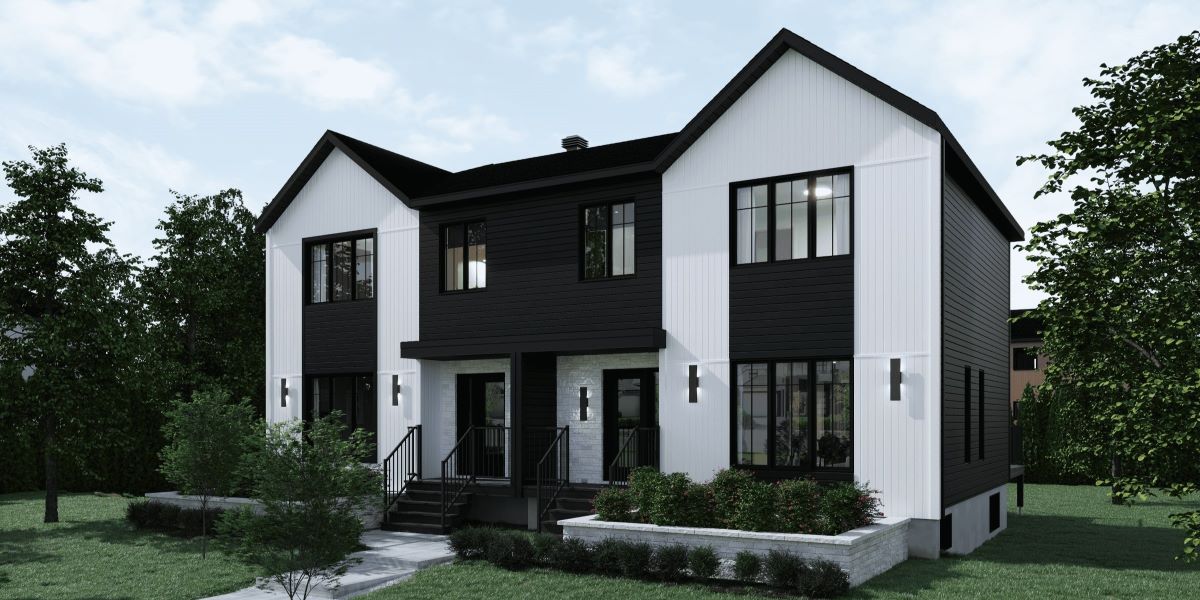
Living Together, Separately: A Trend That Is Transforming the Way We Live
In response to the ongoing rise in real estate prices, the housing shortage, and the increasing cost of living, families are getting more creative in their search for a better quality of life. More and more, they are choosing to live under the same roof while maintaining their privacy.
In today’s economic climate, multigenerational living is increasingly recognized as a smart, practical, and relevant solution for modern life.
Young Adults and Homeownership: A Real Challenge
For many young adults, becoming a homeowner today is a real uphill battle. With rising interest rates, stricter requirements from financial institutions, and skyrocketing home prices, buying a first property is increasingly difficult and often requires family support.
In this context, parental support can make all the difference:
• By providing financial leverage (shared mortgage, tapping into home equity, family loans or gifts),
• By taking part in a shared project where everyone has their own living space.
Multigenerational housing becomes a win‑win solution: young adults gain easier access to homeownership, parents invest in a sustainable solution, and families grow closer.
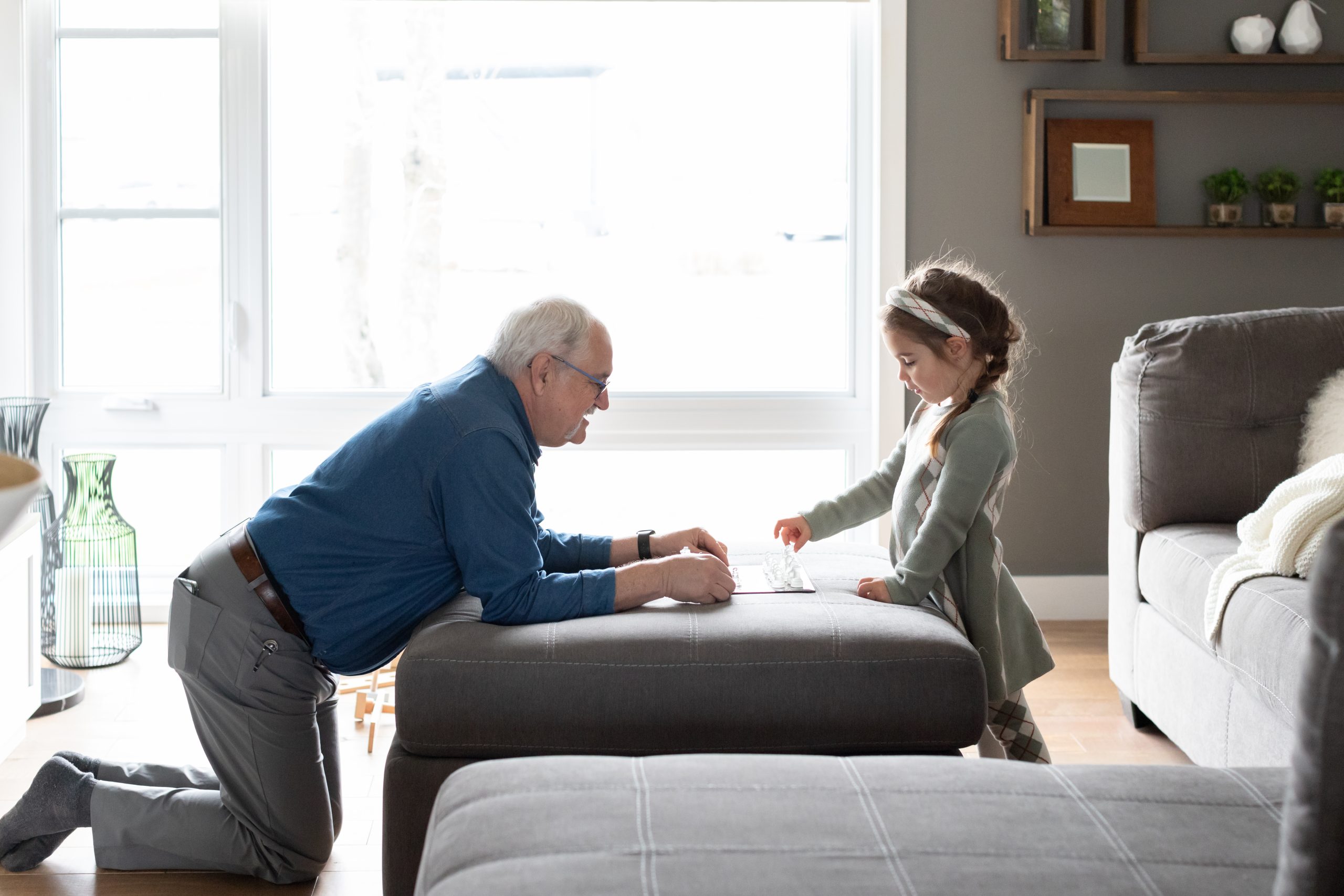
A Simpler, More Human Daily Life
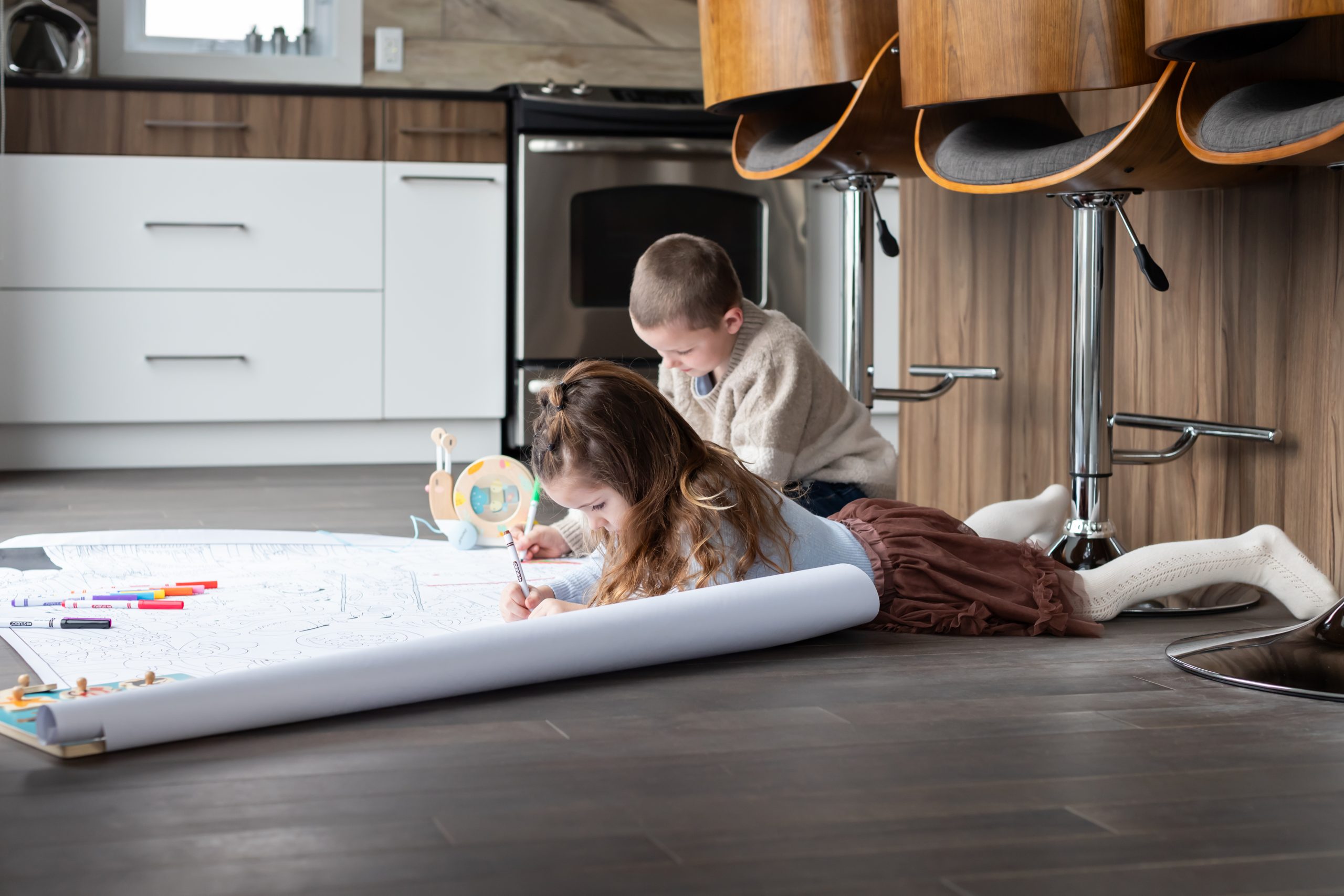
Why Go Modular? Because Every Family Deserves a Personalized Space
A modular home allows you to design a space that fits your family’s specific needs. Whether it is a private entrance, separate kitchen, shared areas, or extra bedrooms, everything is planned from the start so each person is comfortable.
Faster, more economical, and adaptable, modular construction adjusts to families’ changing needs. From the outset, part of the home can be designed as a rental unit and later converted into a compliant bigenerational space with fire‑rated walls, for example, to welcome a loved one.
What is more, ProFab’s prefabricated homes meet the highest quality and comfort standards, making them a smart and lasting investment.
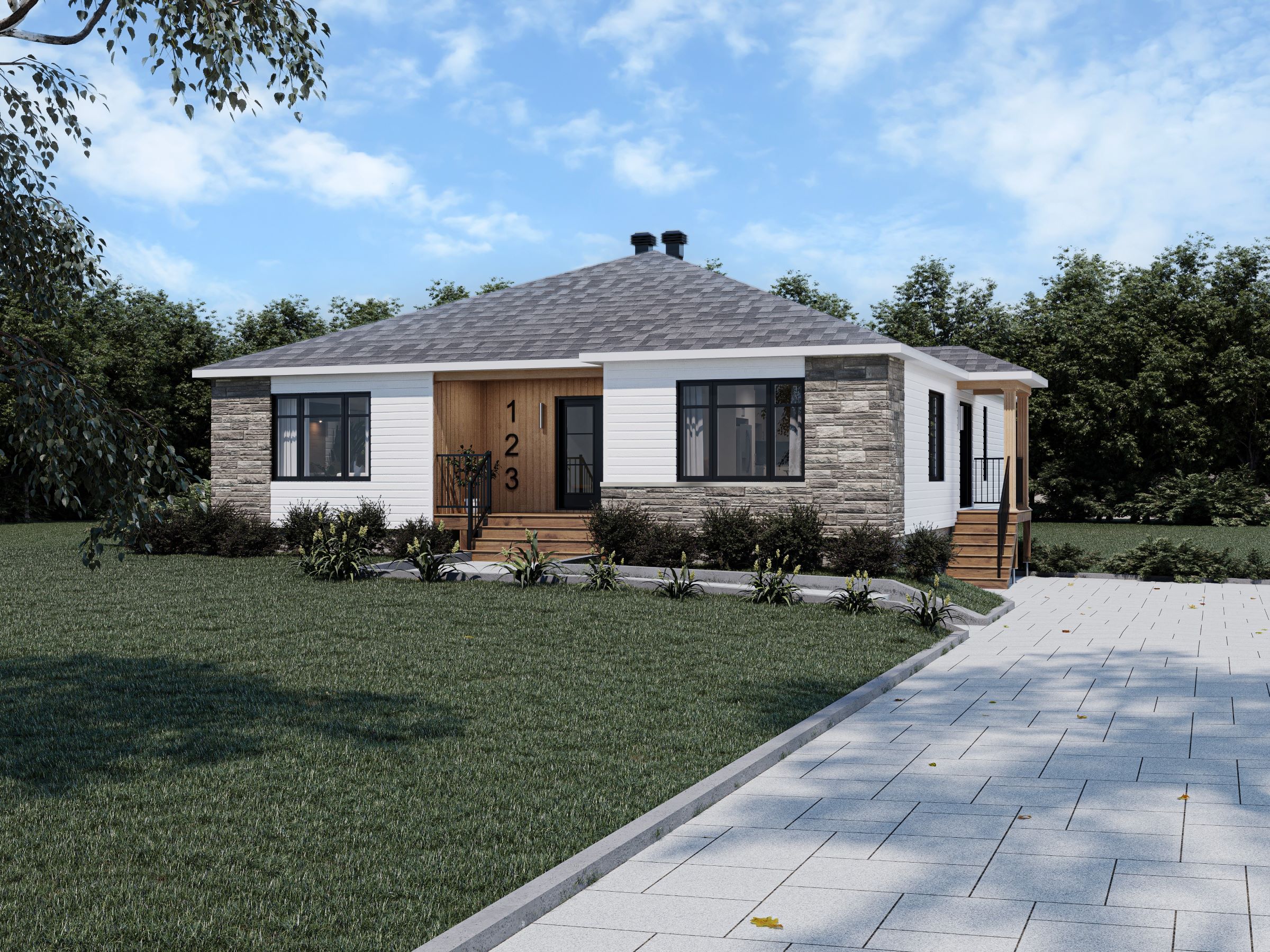
Real‑Life Inspiration: When Generations Support Each Other

How to Turn This Project Into Reality

See our range of prefabricated homes











