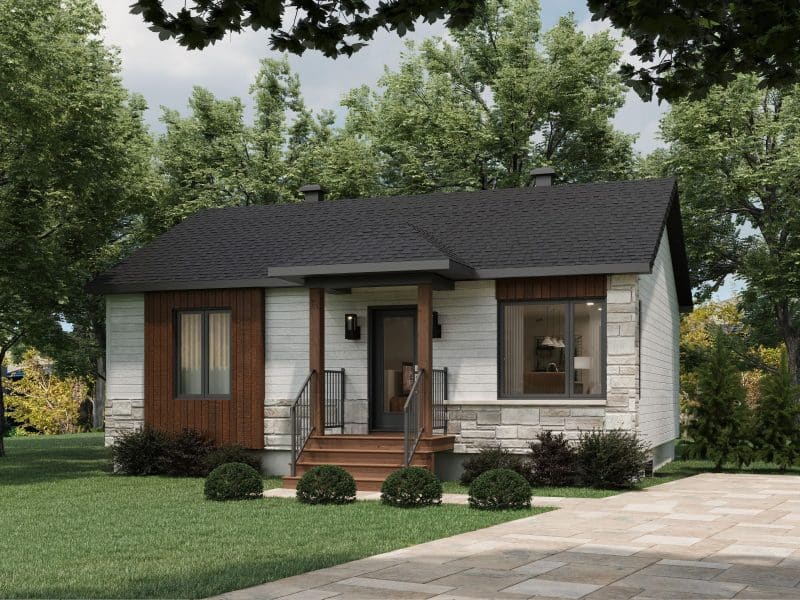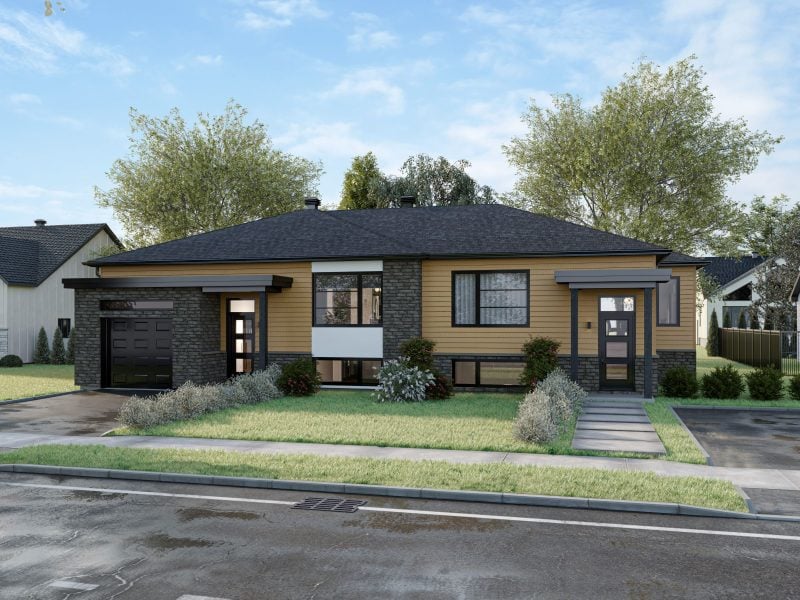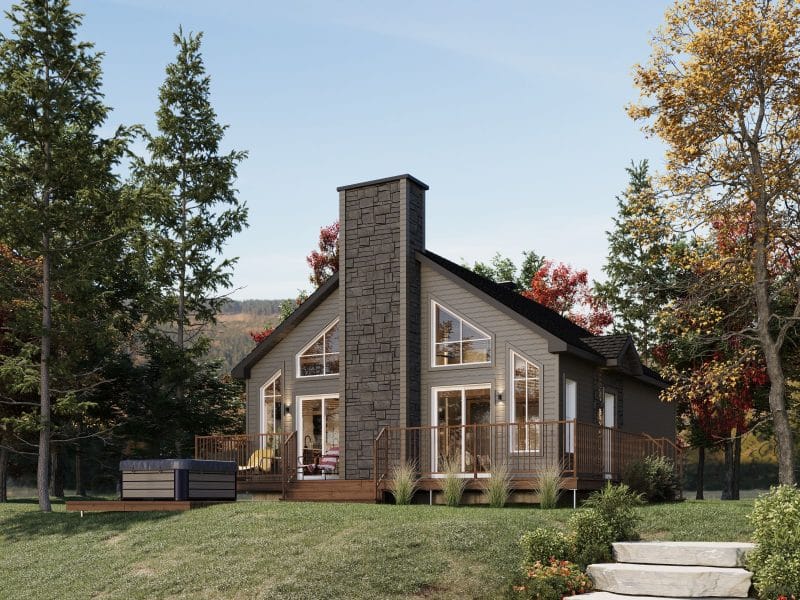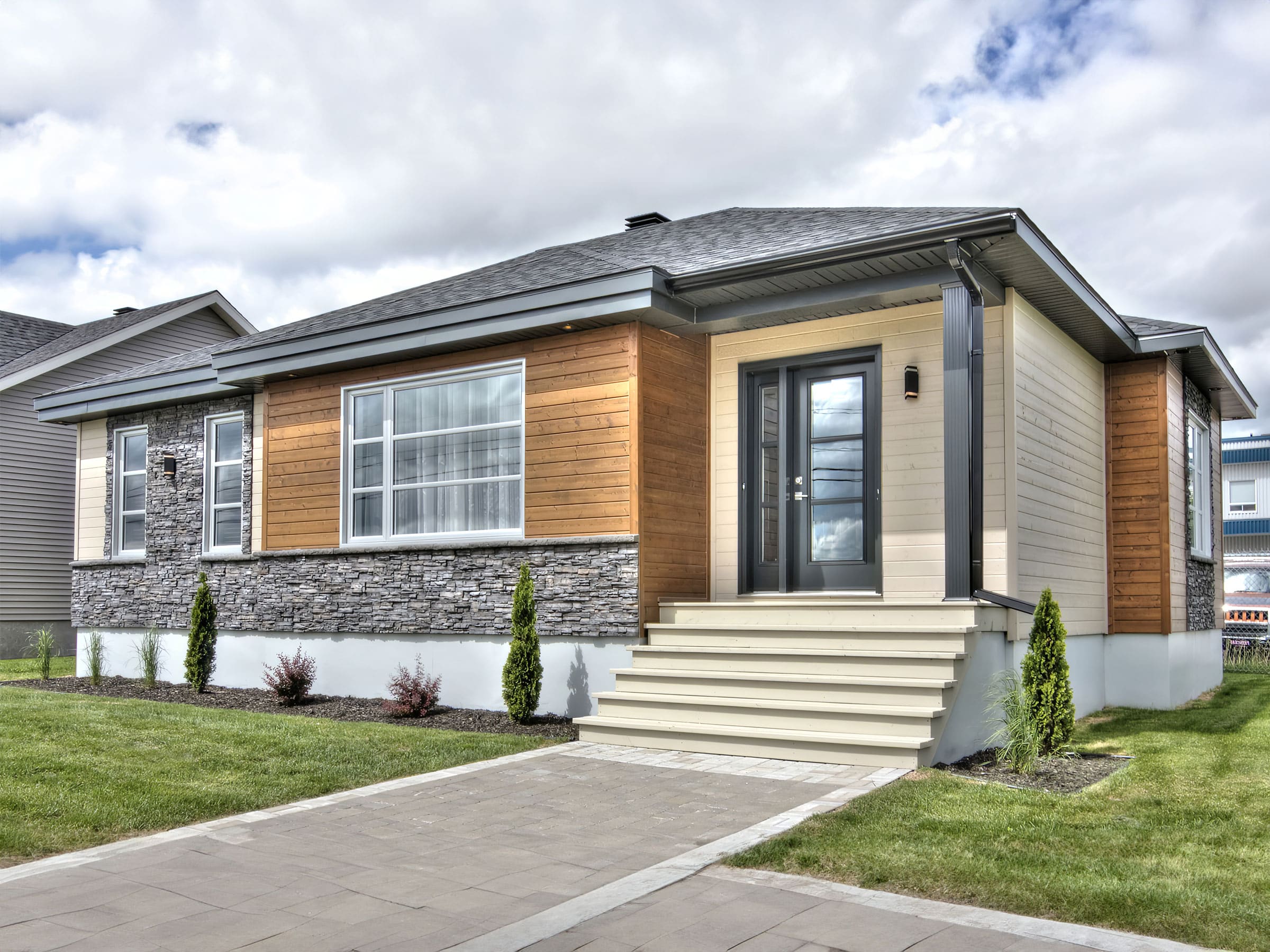
Log in to add your favorite model
Would you like to customize this model to suit your taste and budget?
Contact a housing conseillor today to turn your dreams into reality.
Description of this prefabricated home
The Romano model is inspired by the richness of Roman culture, where it originated. This classic contemporary prefabricated home offers affordable luxury. The 1,079 sq. ft. of this single‑storey home reveals a spacious open‑plan living area where you can enjoy life’s little pleasures. The kitchen is ideal for gatherings, with a lunch counter integrated into the island, inviting everyone to get their hands dirty when preparing meals or hosting more festive evenings. The two bedrooms, meanwhile, offer a space of calm and comfort. The classic architecture and quality materials make this a modular home that will stand the test of time!
Dimensions
Total surface area: 1,081 sq. ft. (25'/29'x38'/40')
Kitchen: 10'‑9'' x 9'‑10''
Dining room: 9'‑2'' x 12'‑9''
Living room: 14'‑3'' x 14'‑9''
Master bedroom: 10'‑9'' x 13'‑5''
Second bedroom: 9'‑4'' x 10'‑8''
Bathroom: 8'‑8'' x 9'‑6''

Even more











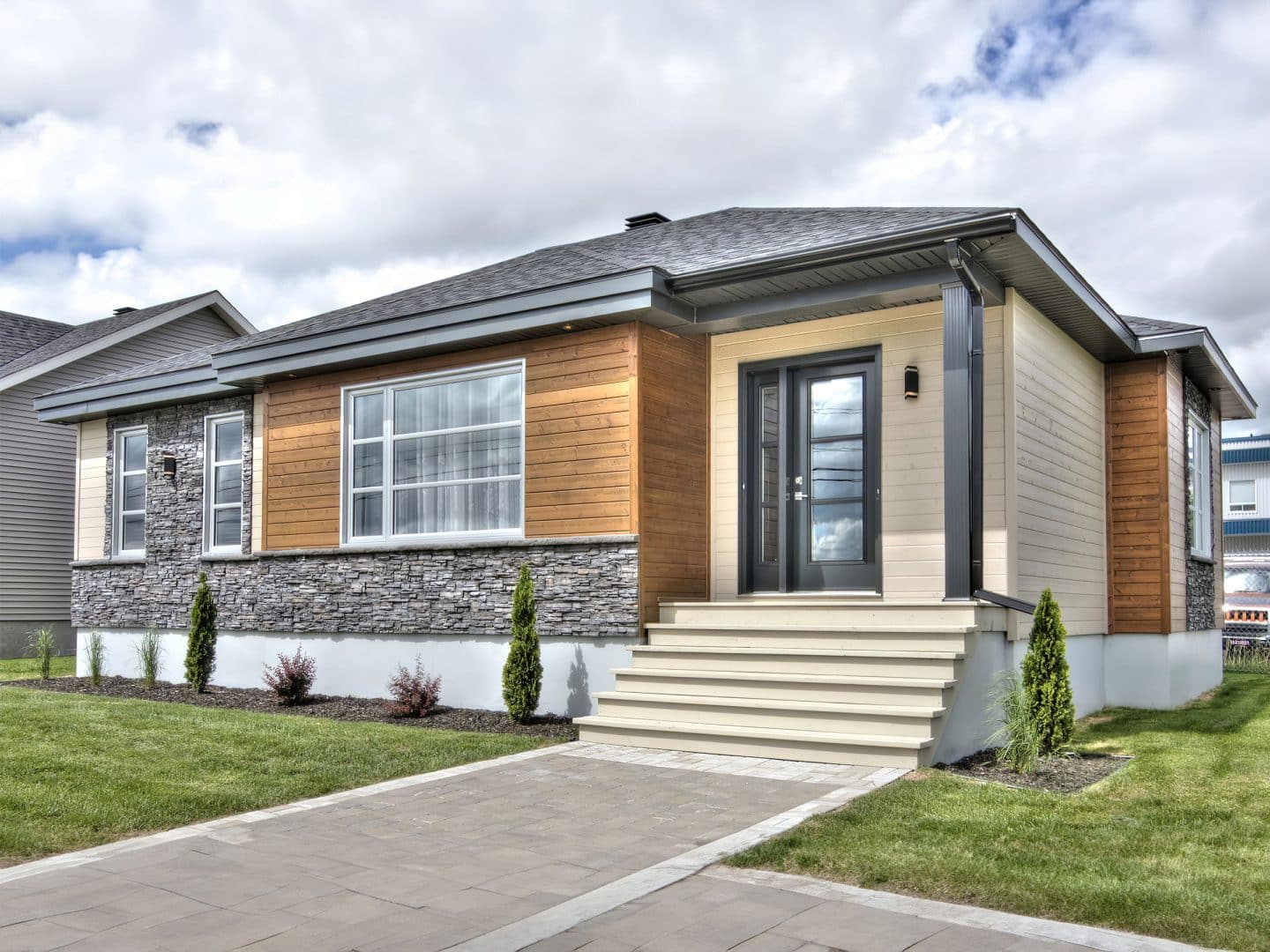
 ►
Explore 3D Space
►
Explore 3D Space
