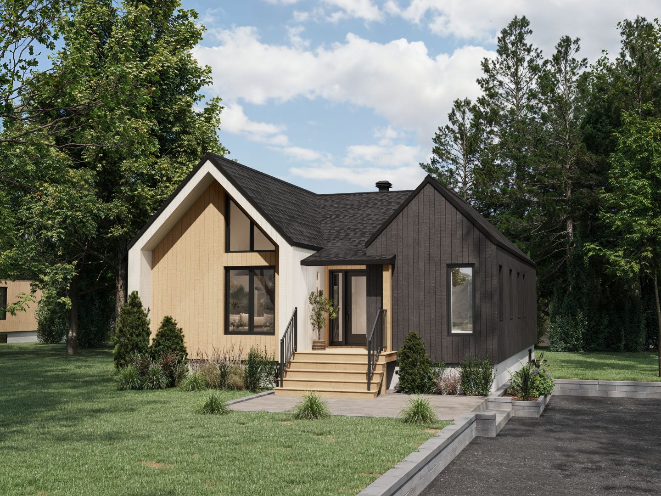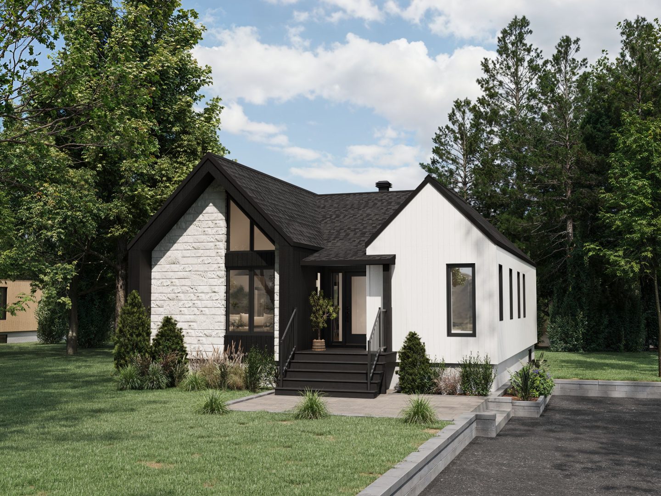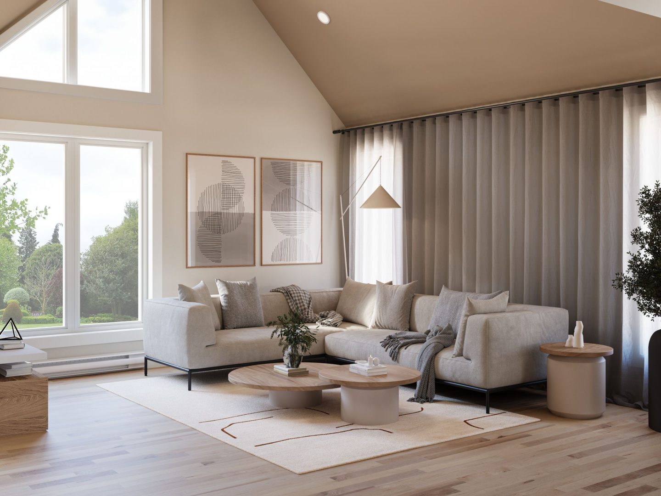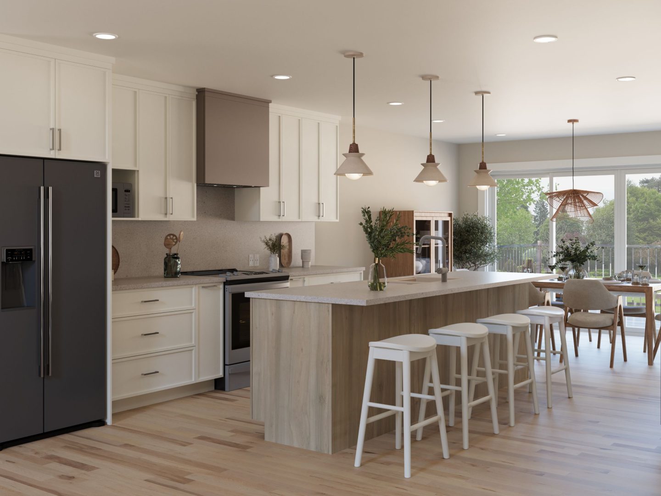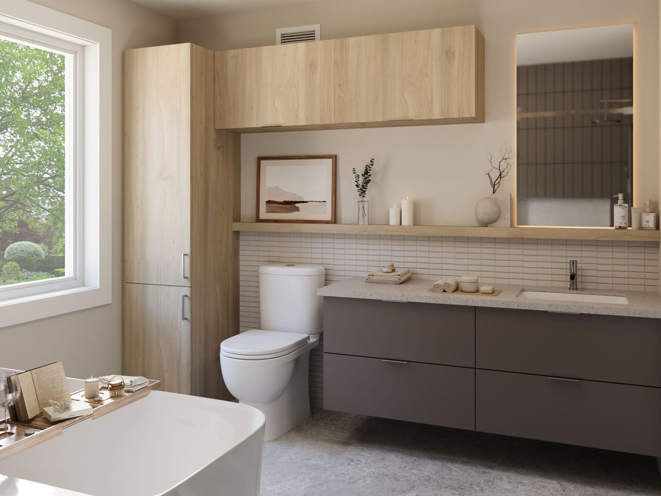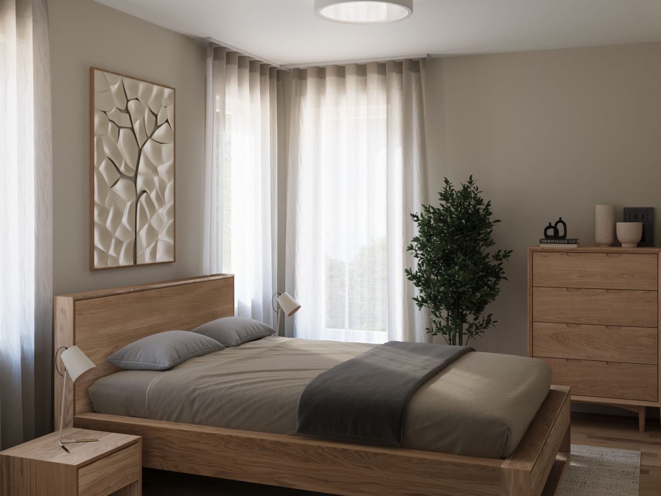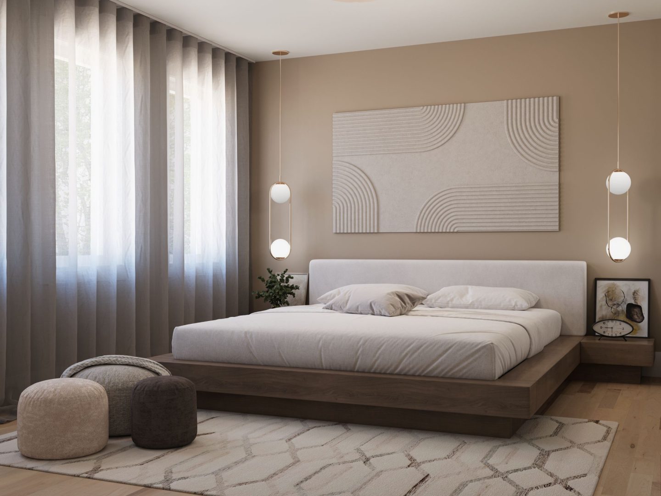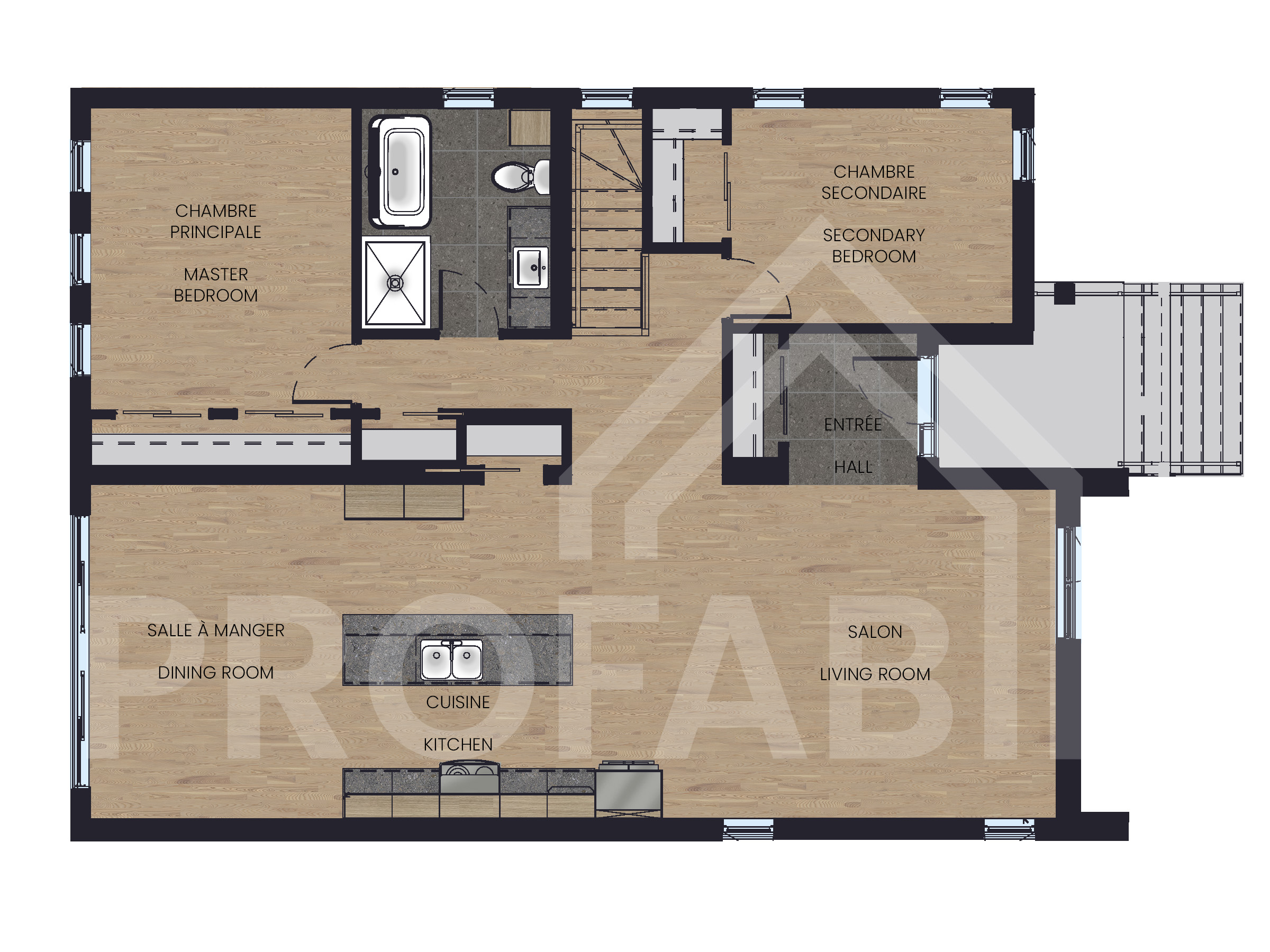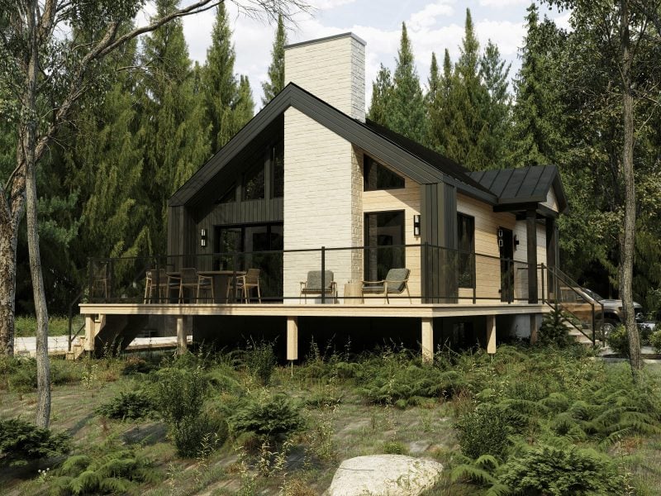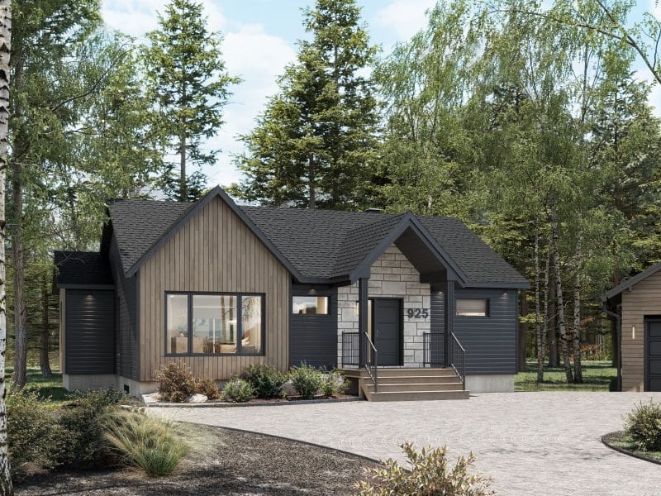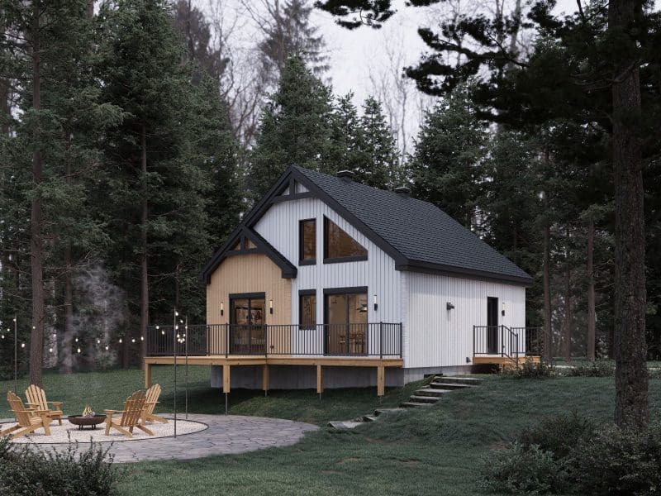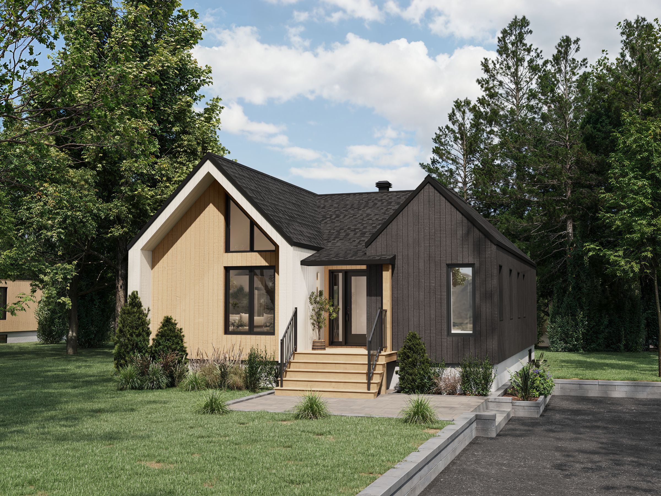
Log in to add your favorite model
Would you like to customize this model to suit your taste and budget?
Contact a housing conseillor today to turn your dreams into reality.
Description of this prefabricated home
The Rauma model is a Scandinavian‑style bungalow developed in collaboration with Confort Design and designed to maximize space while offering a practical and harmonious layout. Its two well‑appointed bedrooms and full bathroom efficiently meet essential needs.
The open area, at the heart of this factory‑built home, promotes a smooth flow and connects the living spaces seamlessly. With many discreet and well‑designed storage solutions, the Rauma model stands out for its smart organization that makes daily life easier.
With its clean architecture and design focused on functionality, this prefabricated house fits perfectly with the Nordic spirit, where every detail reflects a balance of style and practicality.
Dimensions
Total surface area : 1 247 sq.ft. (42' x 31'.1'')
Kitchen : 13'‑4'' x 15'‑0''
Dining room : 10'‑8'' x 15'‑0''
Living room : 16'‑7'' x 15'‑0''
Master bedroom : 12'‑8'' x 11'‑0''
Bedroom : 9'‑1'' x 11'‑10''
Bathroom : 8'‑0'' x 9'‑2''
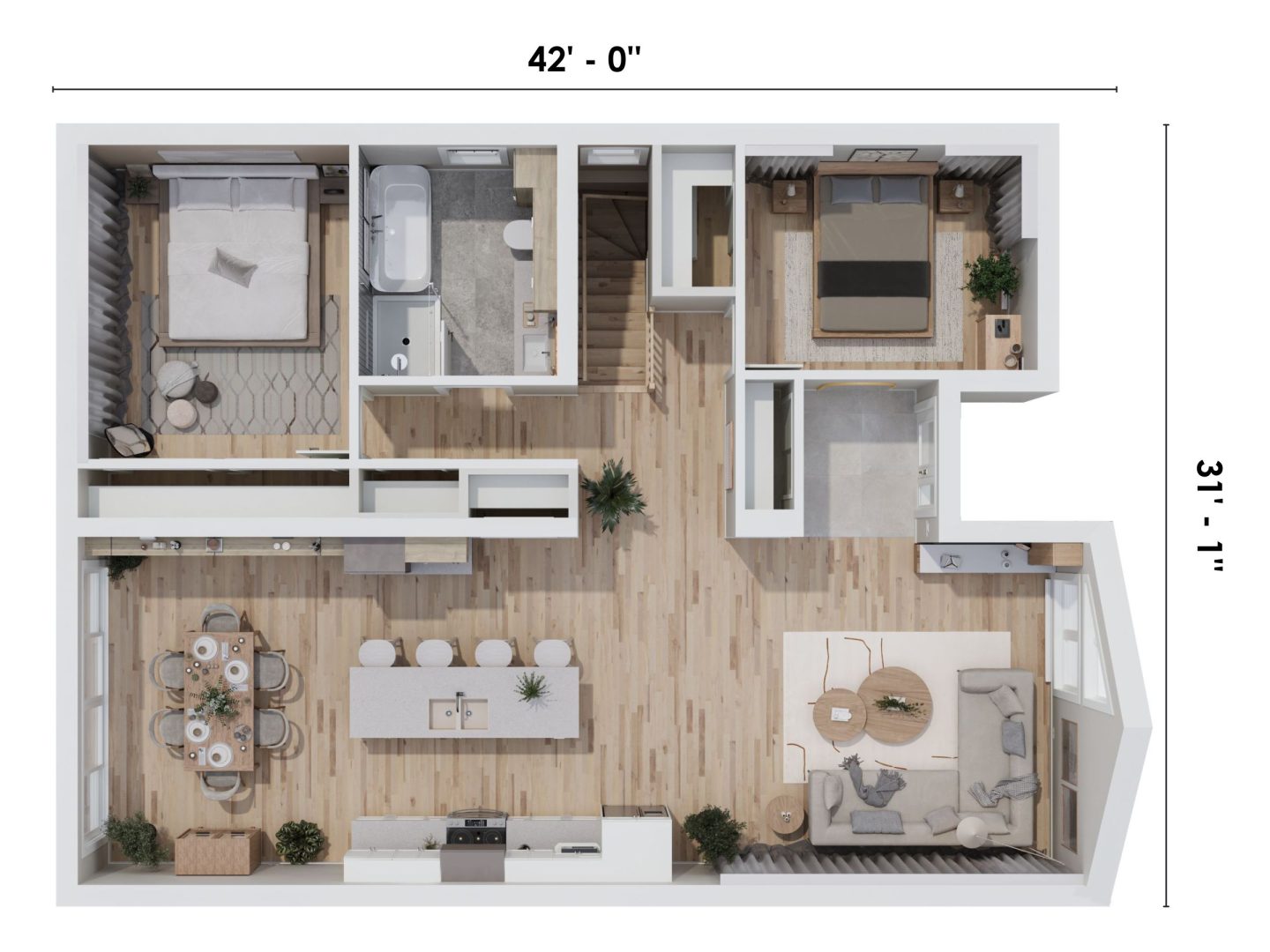
Even more











