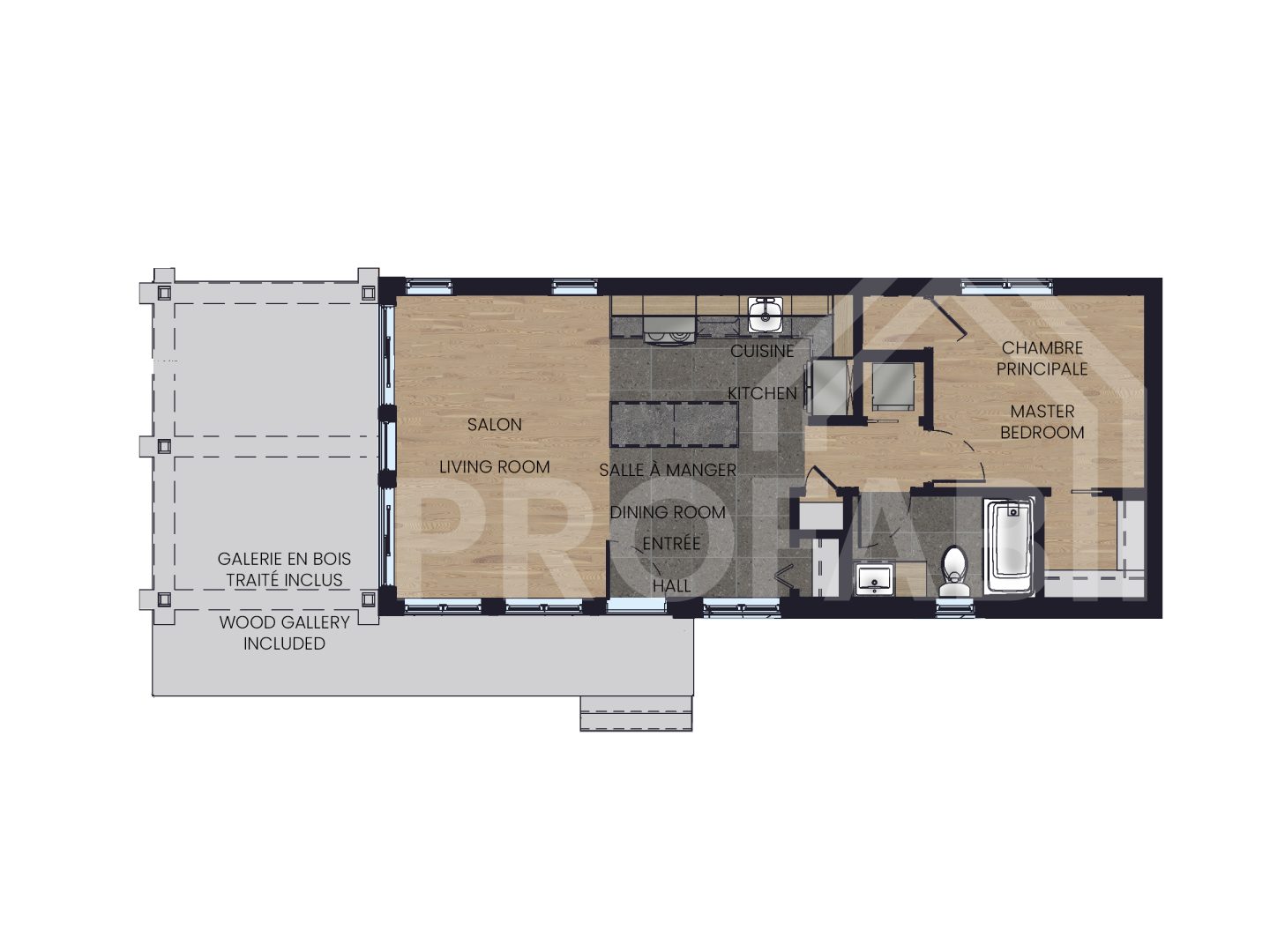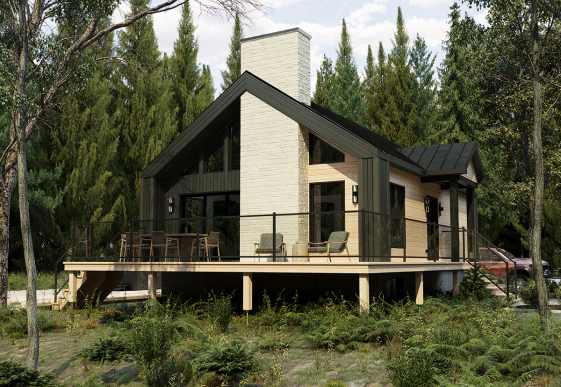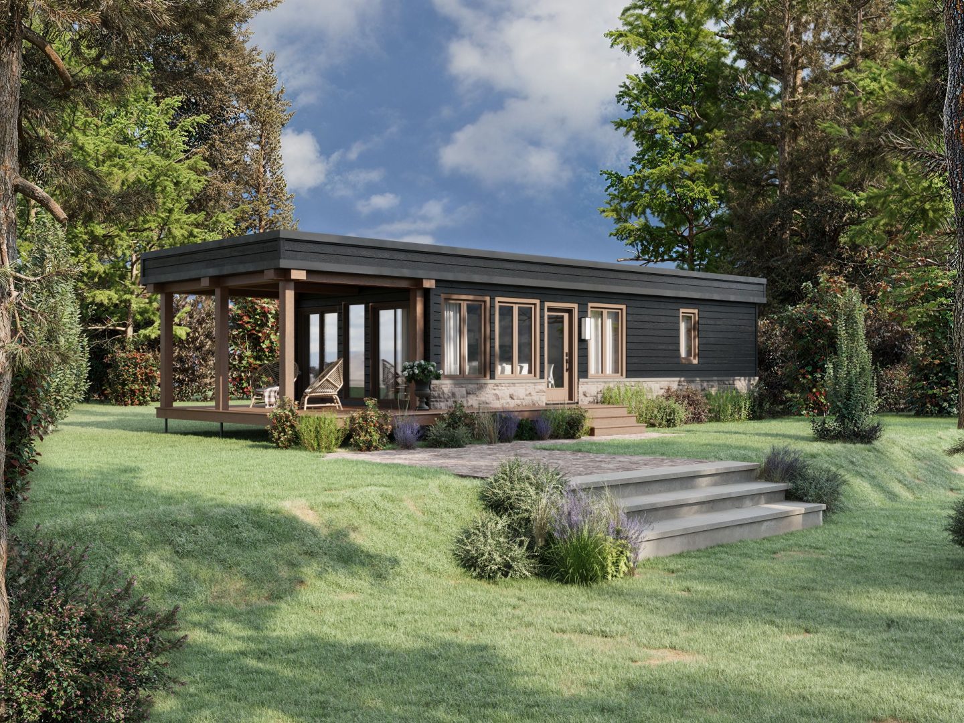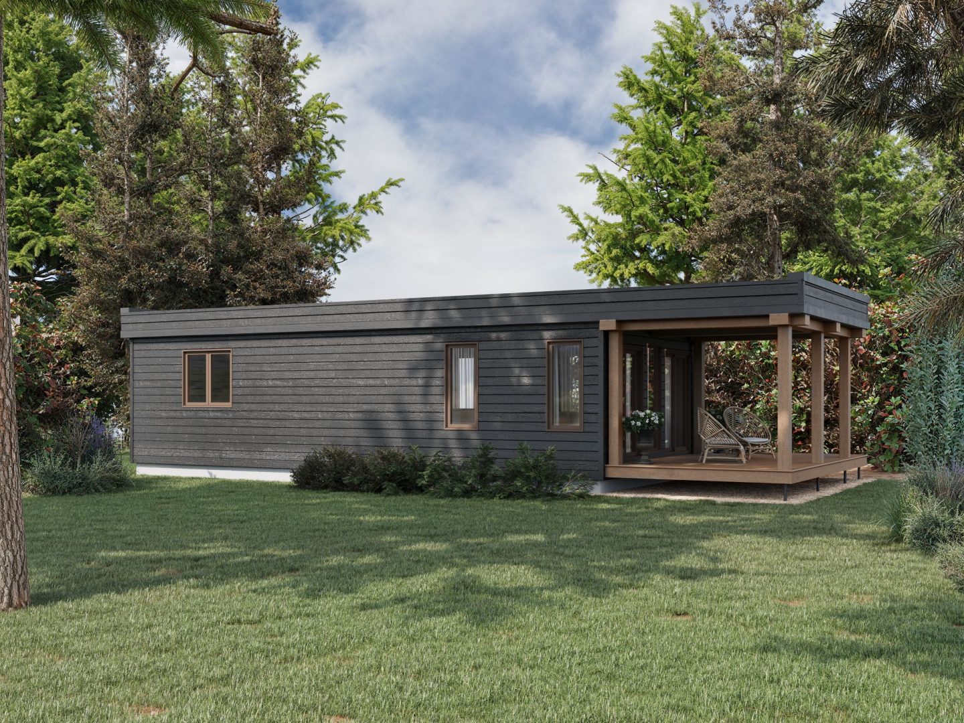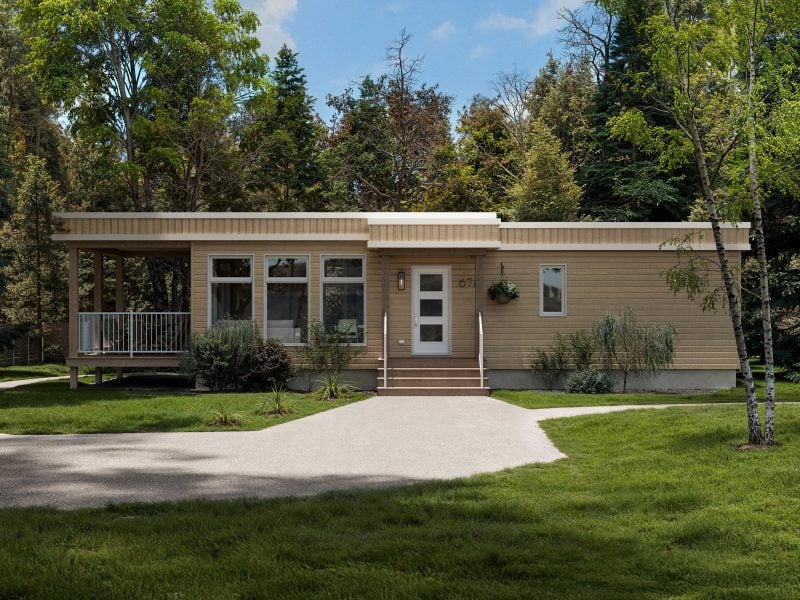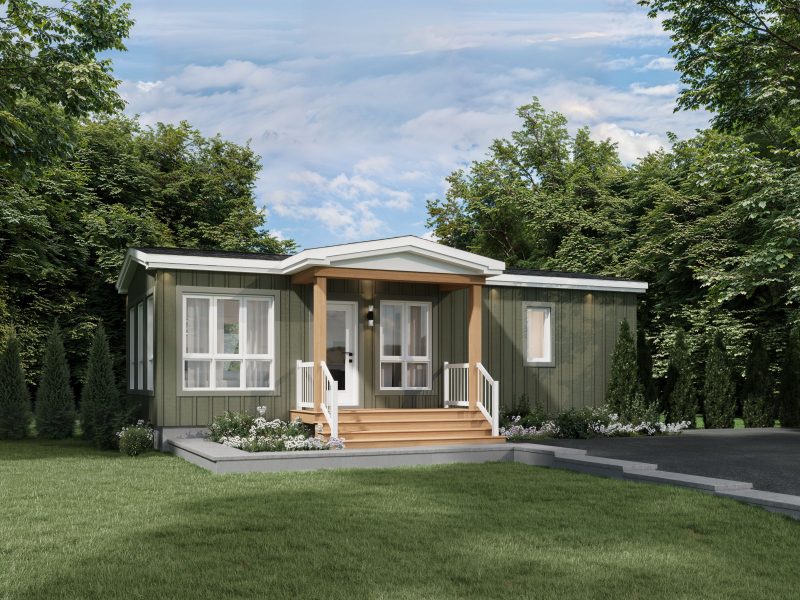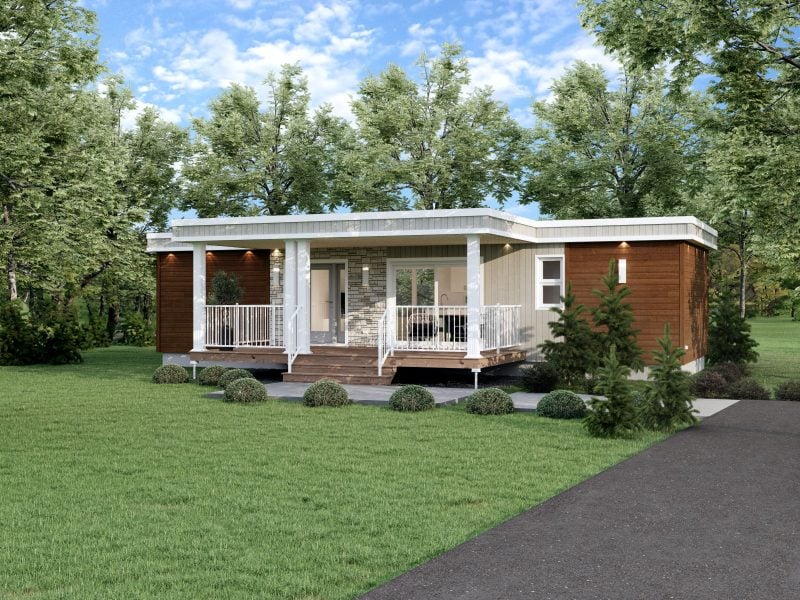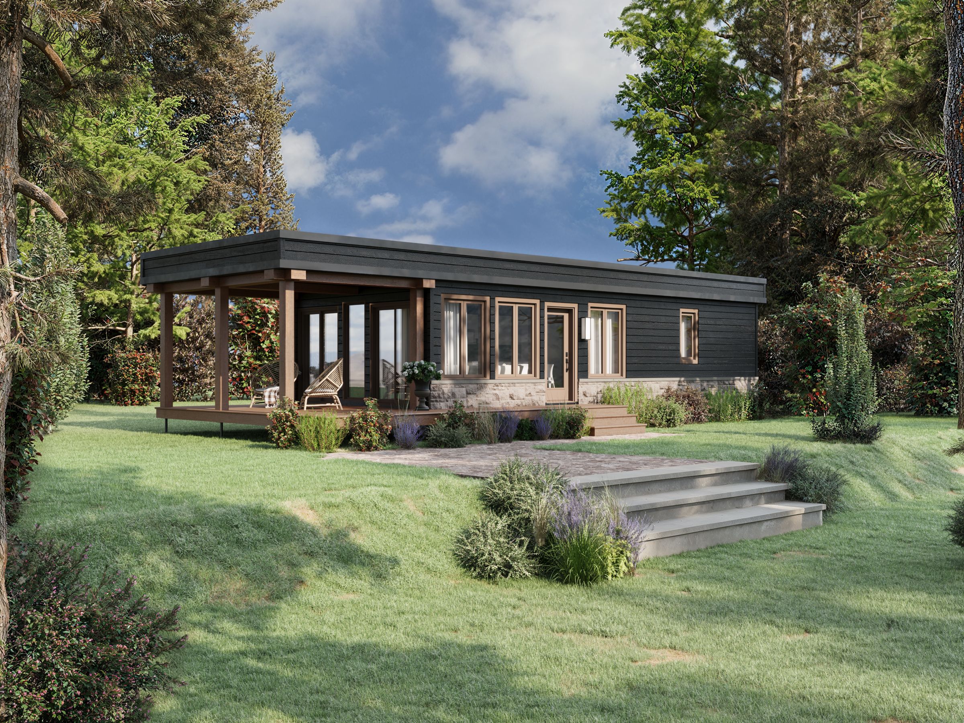
Log in to add your favorite model
Would you like to customize this model to suit your taste and budget?
Contact a housing conseillor today to turn your dreams into reality.
Description of this prefabricated home
The Persea model, part of the Unimodular collection created with Confort Design, offers a fluid and inviting bungalow‑style layout designed for those seeking an open, functional, and well‑structured space. This contemporary factory‑built micro home is welcoming, with every area naturally finding its place.
Right from the entrance, the kitchen, living room, and dining room open onto a bright and inviting open space, extended by a large covered terrace where you can enjoy every season. On the opposite side, a hallway leads to a more private area designed for everyday comfort. There is a laundry space tucked inside a closet, a full bathroom, and a spacious bedroom with two closets, making it easy to keep everything within reach and maintain a neat living space in the contemporary micro home.
This prefabricated mini‑house embodies a lifestyle where simplicity and comfort come together in a harmonious setting focused on the essentials.
(on piers available)
Dimensions
Total surface area : 580 sq.ft. (48'‑0'' x 15'‑8'')
Kitchen : 11'‑7'' x 7'‑3''
Dining room : 10'‑0'' x 7'‑2''
Living room : 10'‑4'' x 14'‑6''
Master bedroom : 10'‑2'' X 9'‑3''
Bathroom : 8'‑8'' x 5'‑0''
