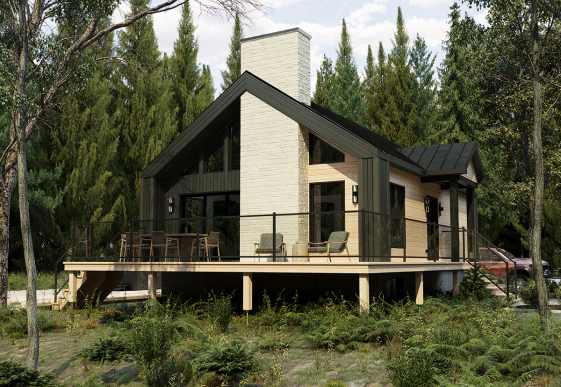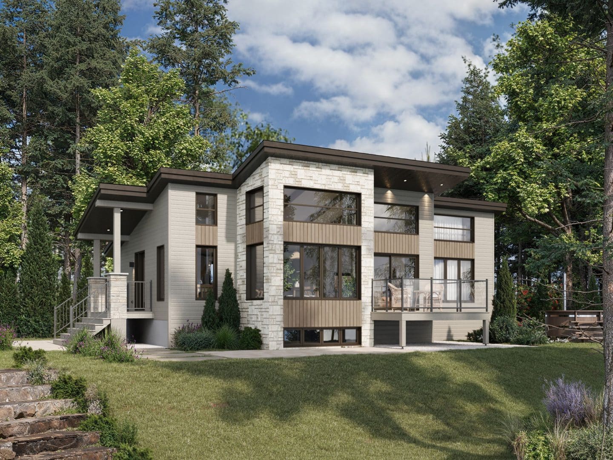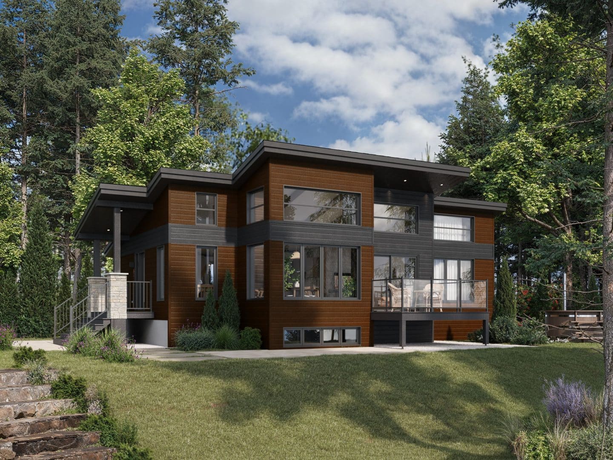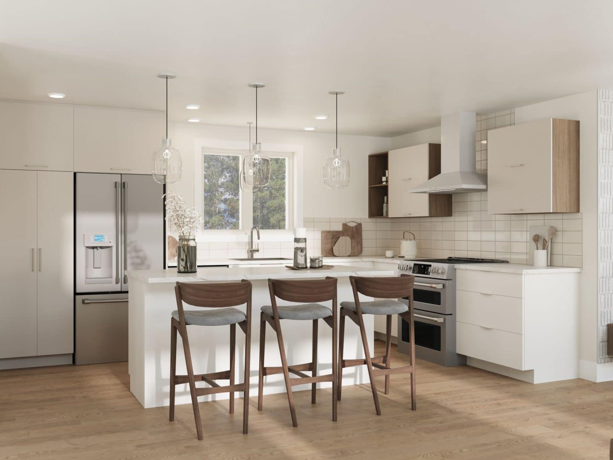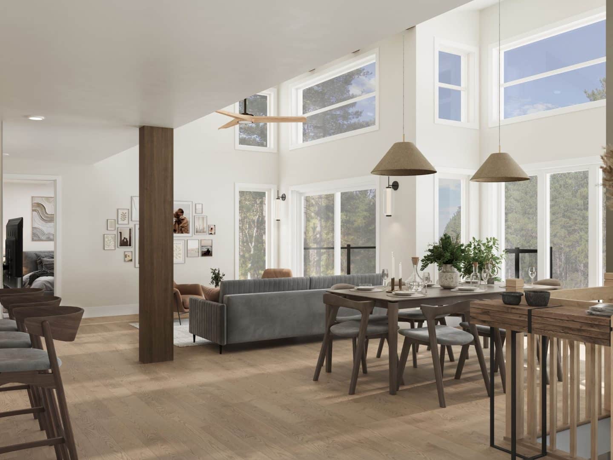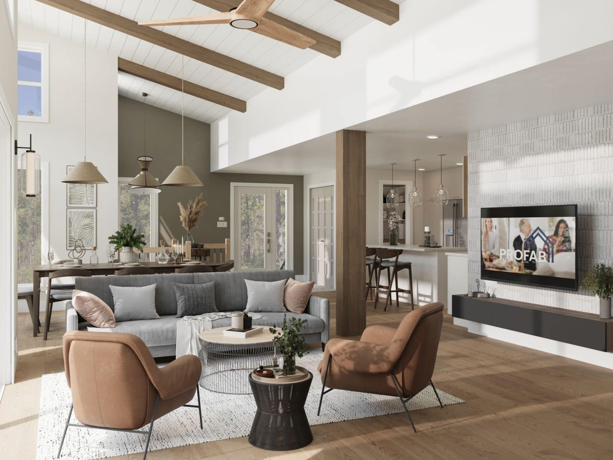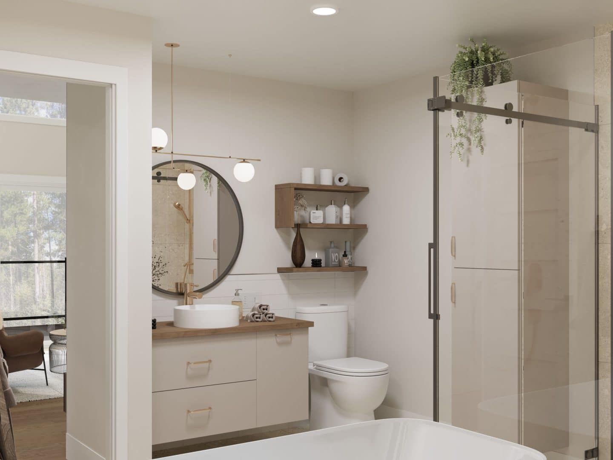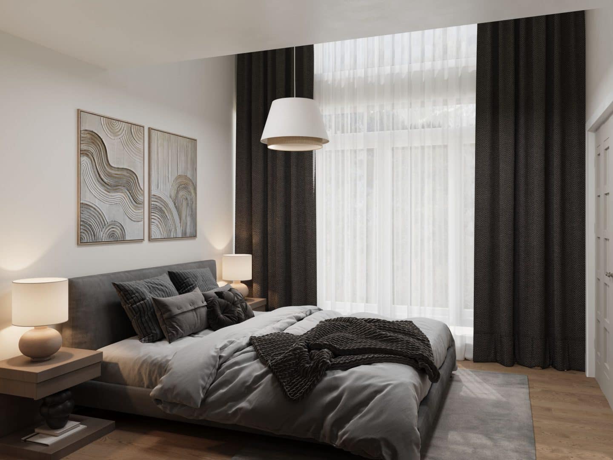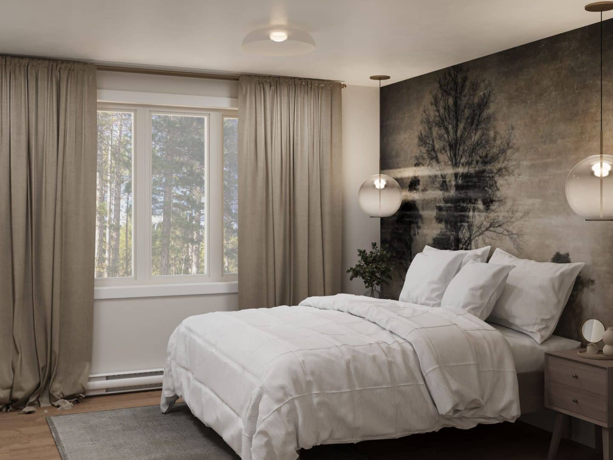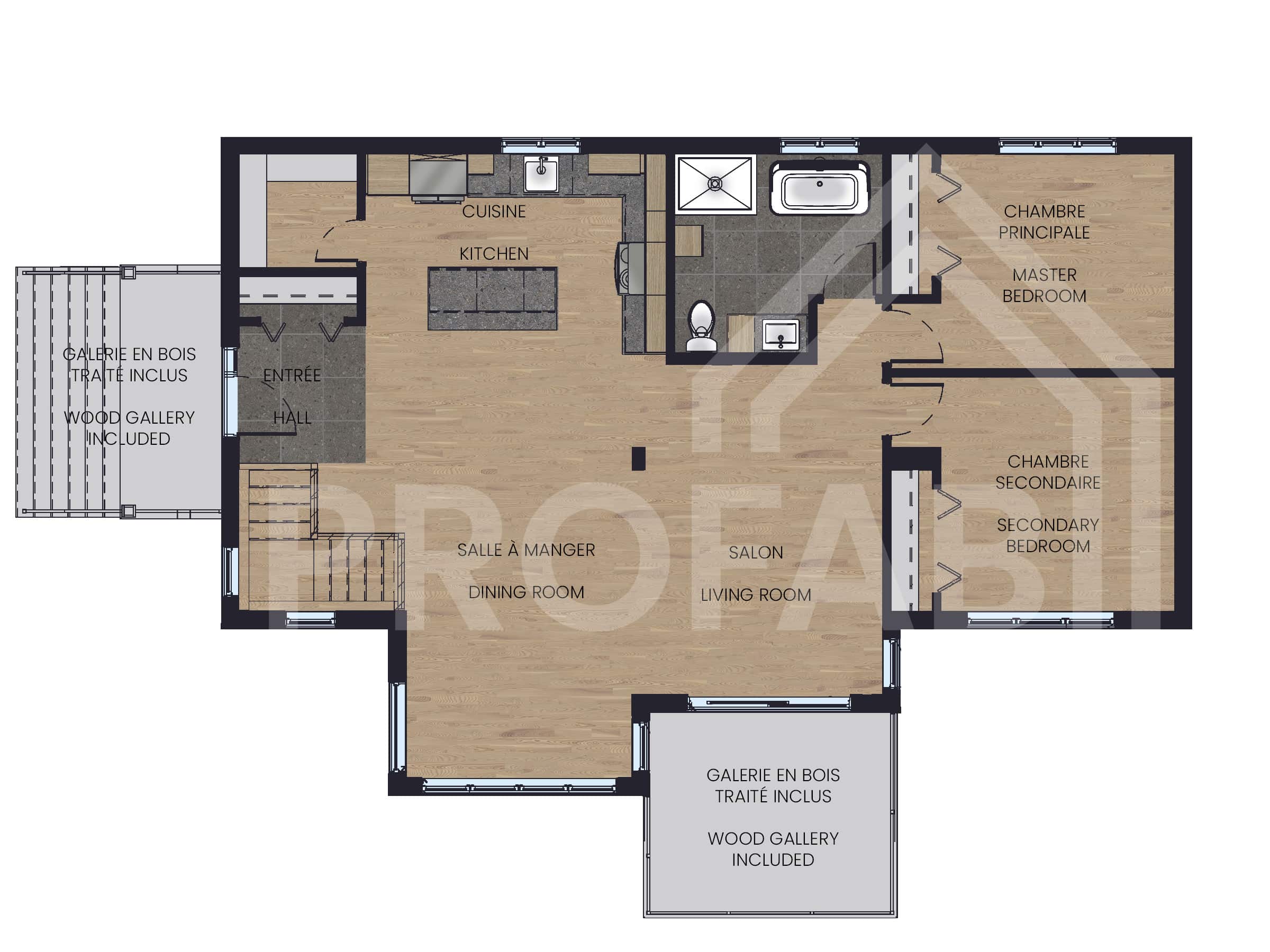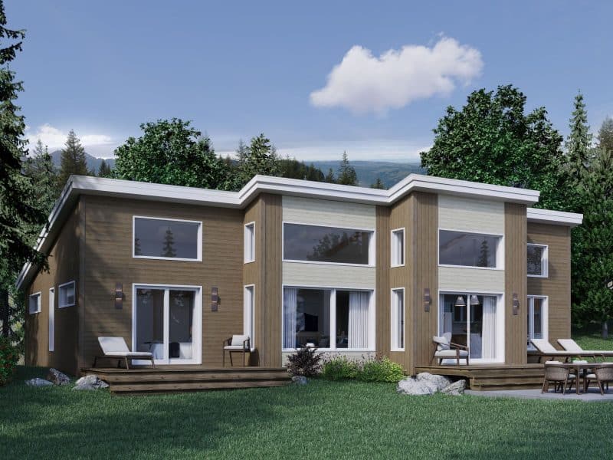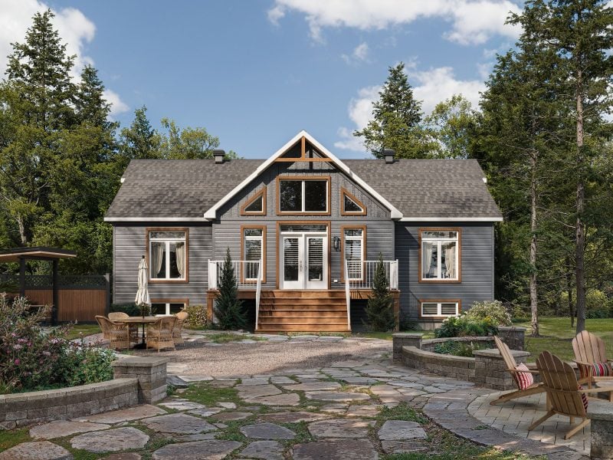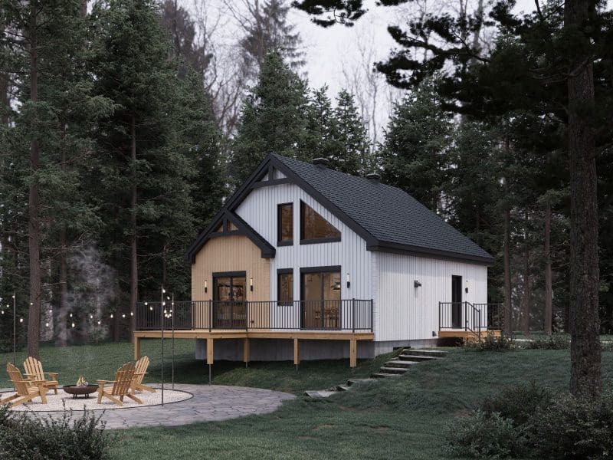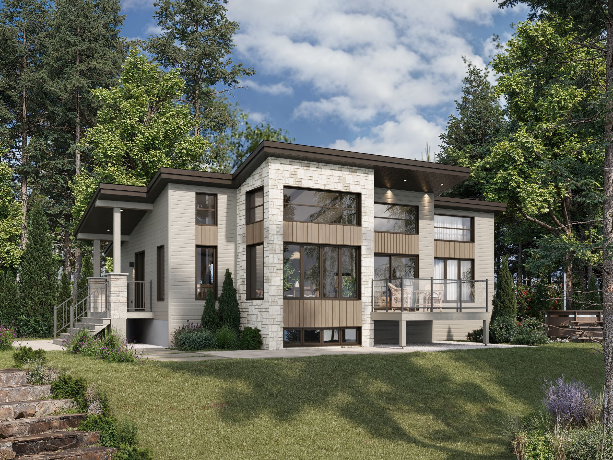
Log in to add your favorite model
Would you like to customize this model to suit your taste and budget?
Contact a housing conseillor today to turn your dreams into reality.
Description of this prefabricated house
Imagine a modern cottage bathed in natural light, open to the beauty of the outdoors. Panorama combines the charm of a peaceful retreat with a clean, thoughtful design. This one‑storey prefabricated home offers a bright, calming atmosphere, perfect for recharging and reconnecting.
From the side entrance, a spacious foyer leads to the front‑facing kitchen, featuring a walk‑in pantry that enhances both layout and everyday functionality. On the opposite side, a bright open‑concept space with cathedral ceilings brings together the dining area and living room, designed to fully showcase the expansive rear‑facing windows.
The primary bedroom also features a cathedral ceiling and is thoughtfully tucked away from the main living areas for added privacy. Patio doors flood the room with natural light and frame stunning views of the surrounding landscape. A well‑appointed bathroom with a separate shower and freestanding tub, along with a secondary bedroom, rounds out the main floor.
This modern prefabricated cottage is a modern retreat where light, tranquility, and nature come together to create a simple and inspiring everyday life.
Dimensions
Total surface area : 1 202 sq.ft. (46' x 31')
Kitchen : 14'‑5'' x 9'‑6''
Dining room :14'‑9'' x 10'‑10''
Living room : 12'‑0'' x 10'‑9''
Master bedroom: 11'‑3'' x 11'‑3''
Secondary bedroom : 11'‑3'' x 10'‑4''
Bathroom : 10'‑1'' x 9'‑5''
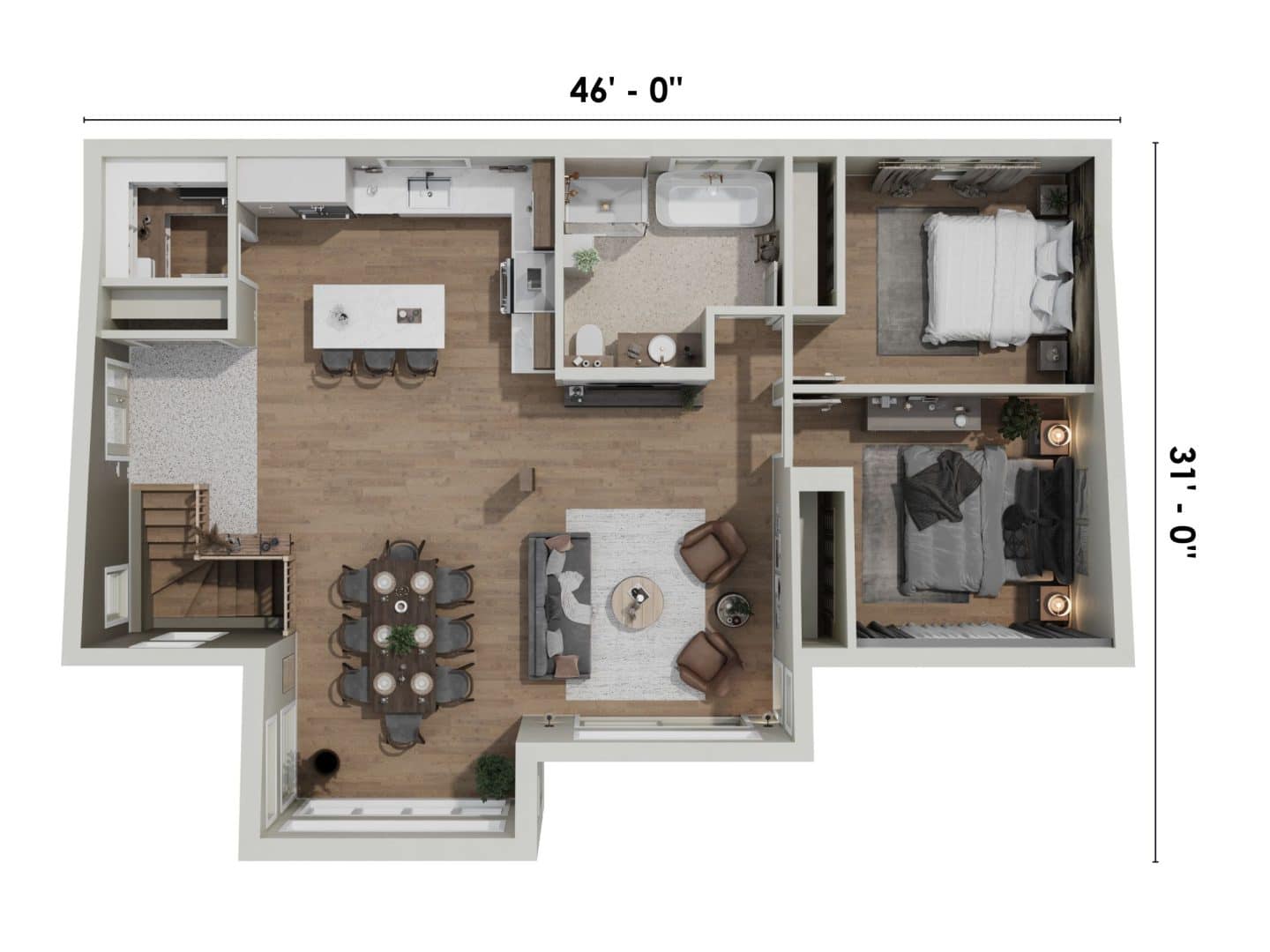
Even more







