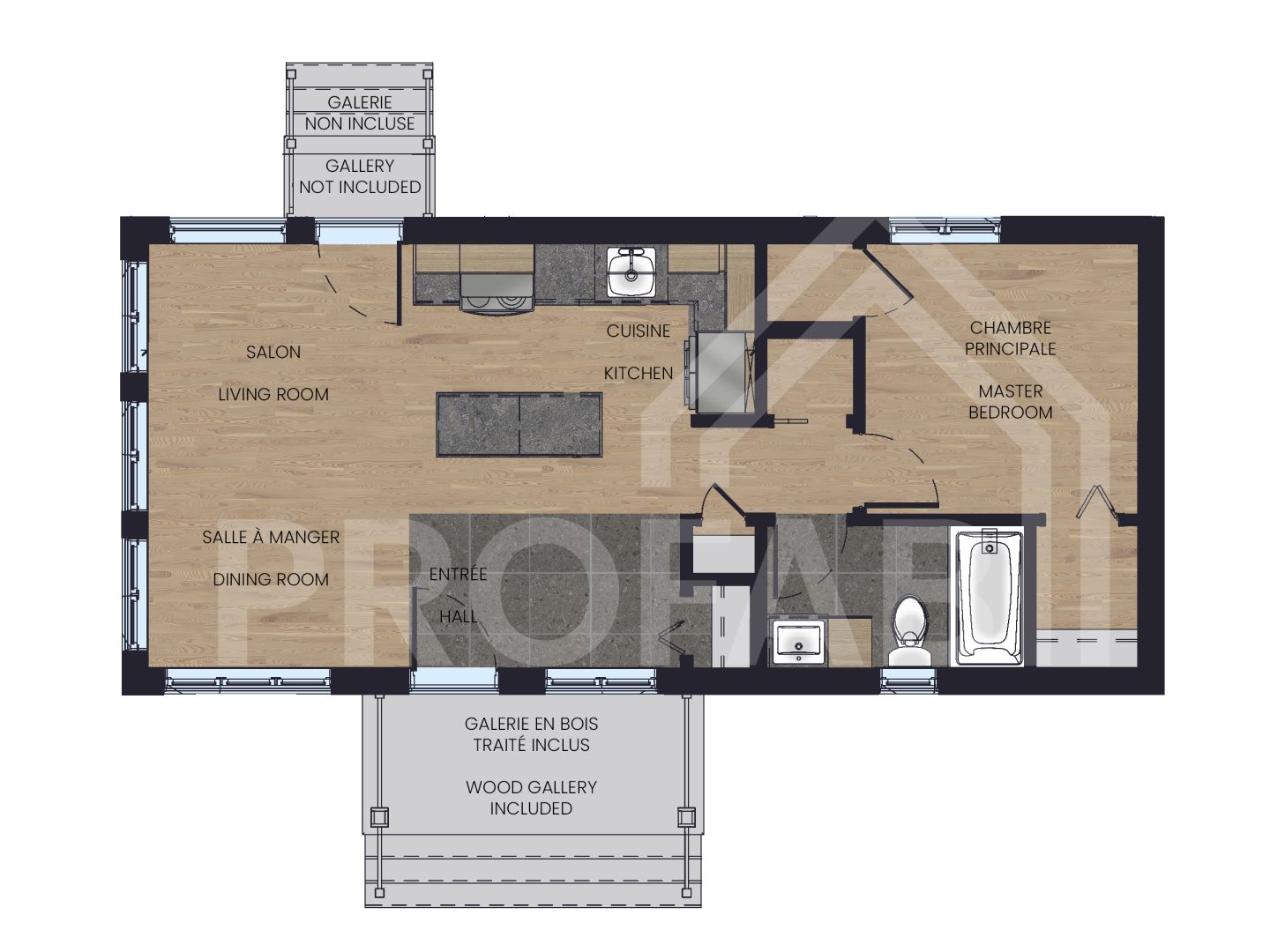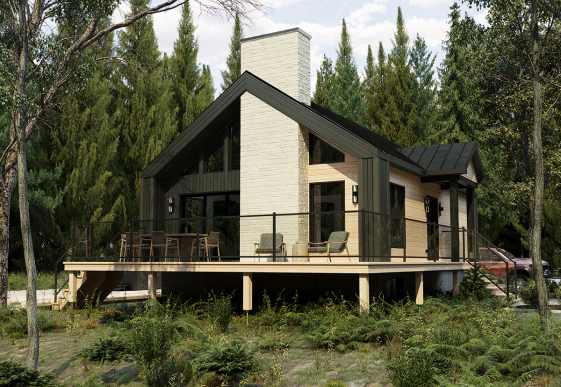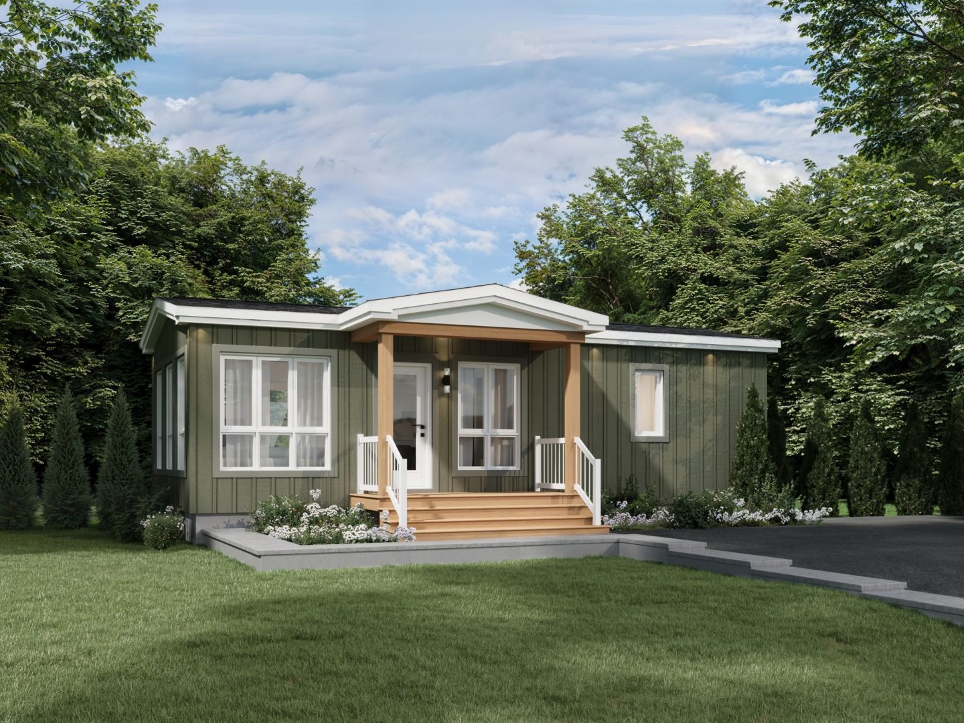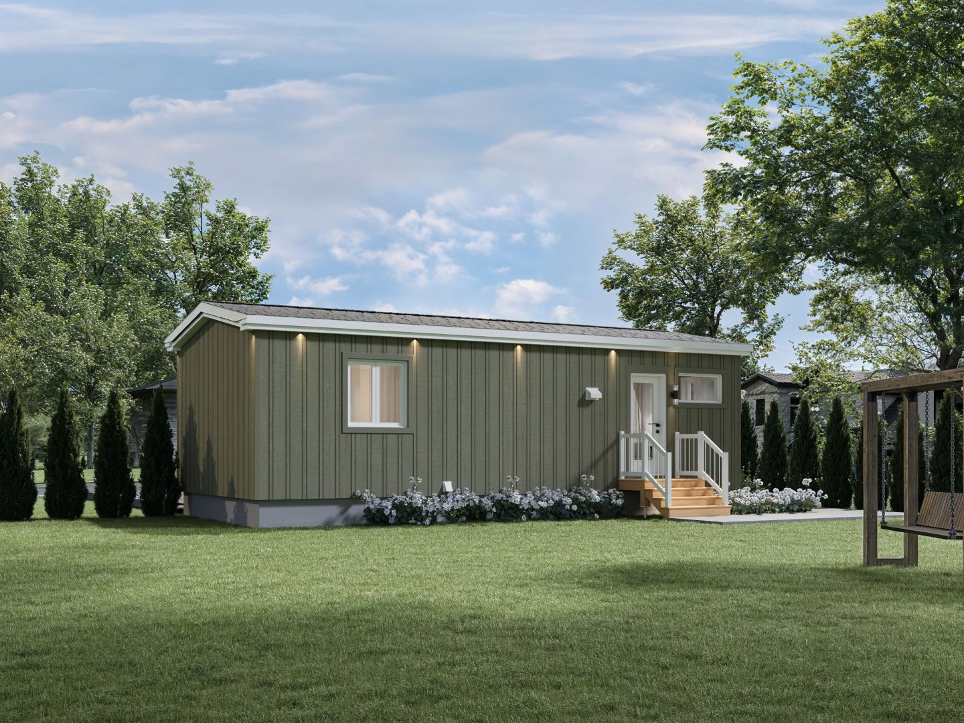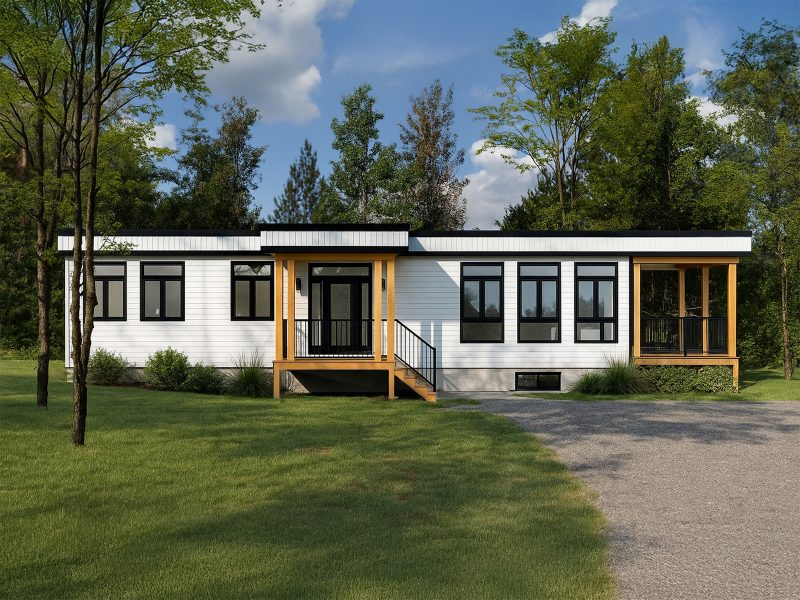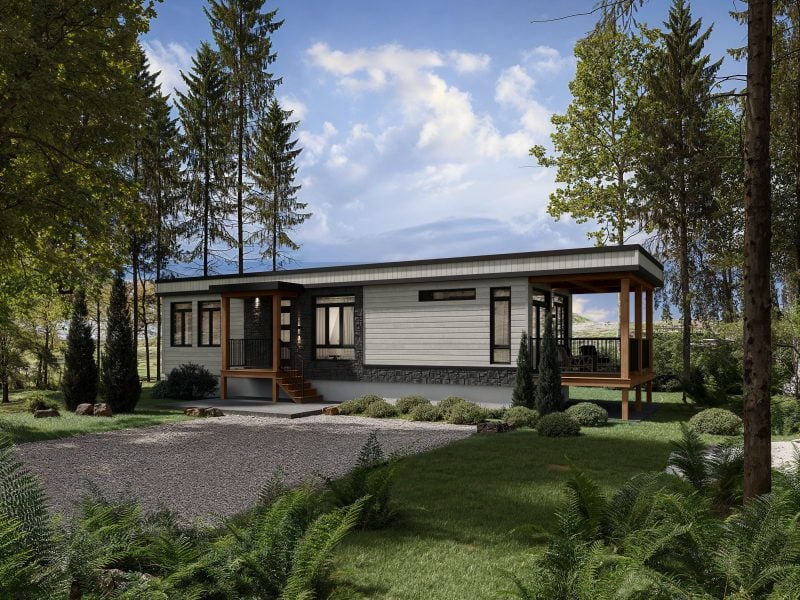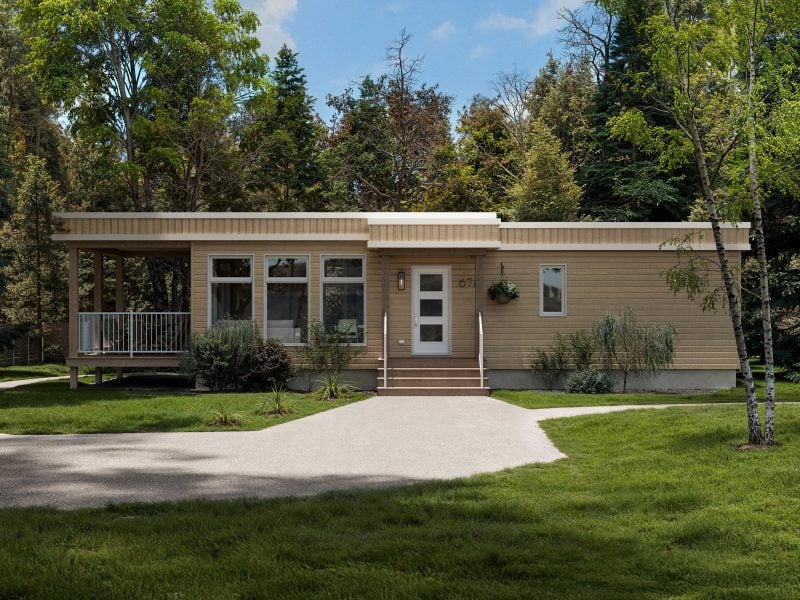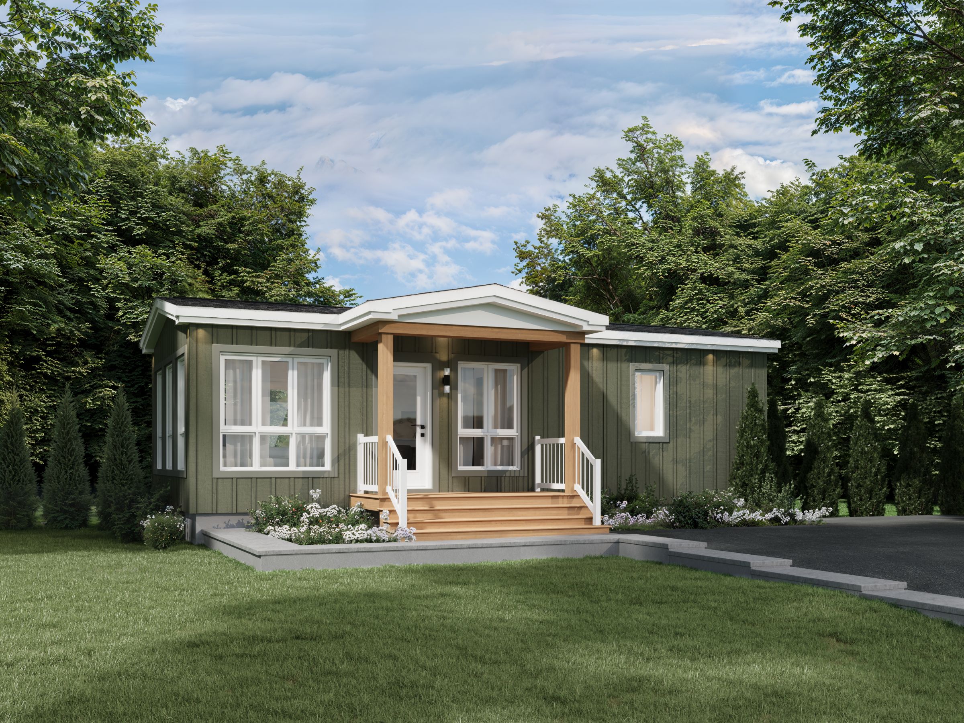
Log in to add your favorite model
To be able to add this model to your favorites, please create an account. It’s quick, easy and will allow you to personalize your experience on our platform.
Would you like to customize this model to suit your taste and budget?
Contact a housing conseillor today to turn your dreams into reality.
Description of this prefabricated home
The Mandel model, part of the Unimodular collection of factory‑built mini-houses and created in partnership with Confort Design, focuses on a carefully scaled design and a well‑structured layout. This bungalow micro home features one closed bedroom, a functional bathroom, and an open area that brings together the kitchen, dining room, and living room in a clear and cohesive arrangement.
Its well‑planned proportions ensure a smooth flow throughout the living space while making the most of every usable area. The architectural style of this micro house emphasizes simplicity, with a contemporary look that fits easily into various settings.
Designed to meet essential needs within a compact yet complete format, this prefabricated mini‑house is intended for those looking for a well‑designed, affordable home that adapts easily to different lifestyles.
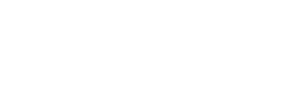
Specifications
Micro‑Home
Contemporary style
Bedroom : 1
Bathroom : 1
Foundation : crawl space
(on piers available)
(on piers available)
Garage : optional
Dimensions
Total surface area : 548 sq.ft. (35'‑0'' x 15'‑8'')
Kitchen : 11'‑7'' x 7'‑3''
Dining room : 10'‑0'' x 7'‑2''
Living room : 9'‑2'' x 14'‑6''
Bedroom : 9'‑4'' x 9'‑3''
Bathroom : 8'‑7'' x 5'‑0''
