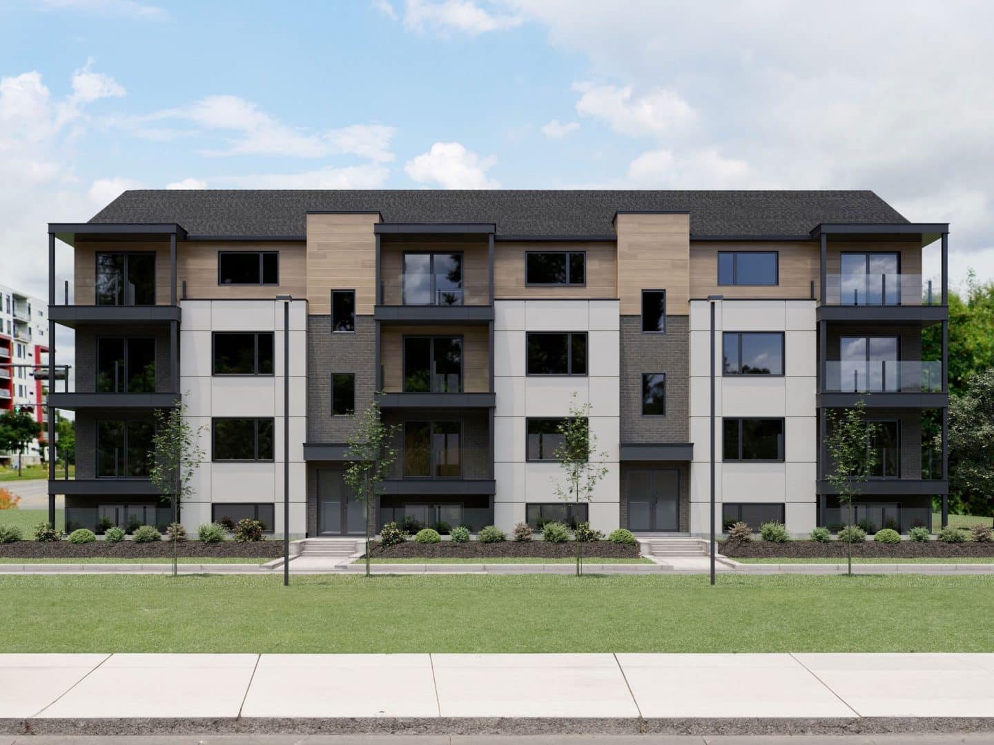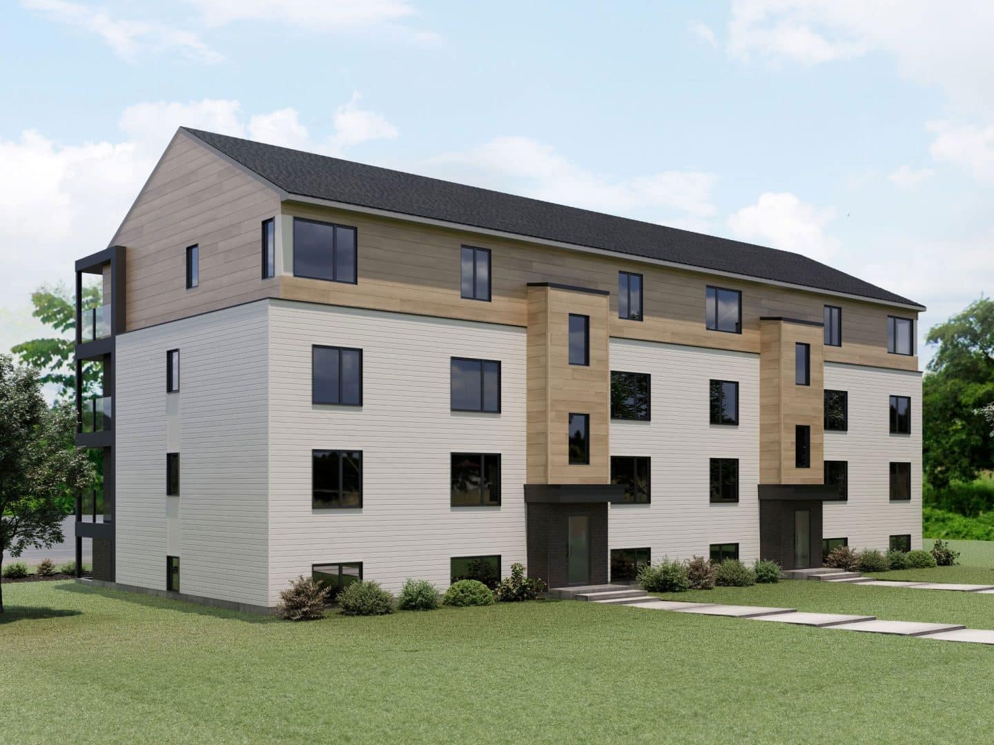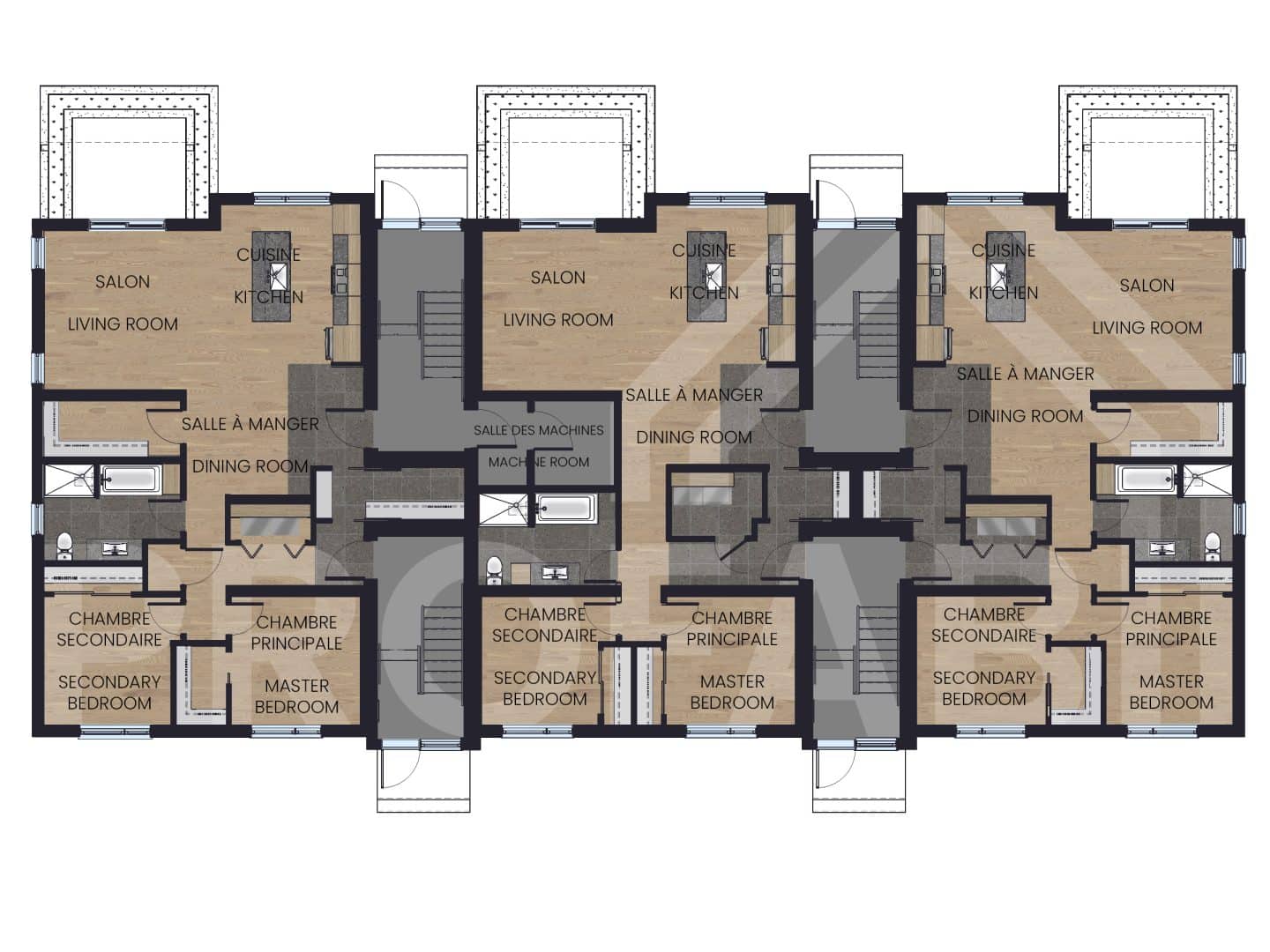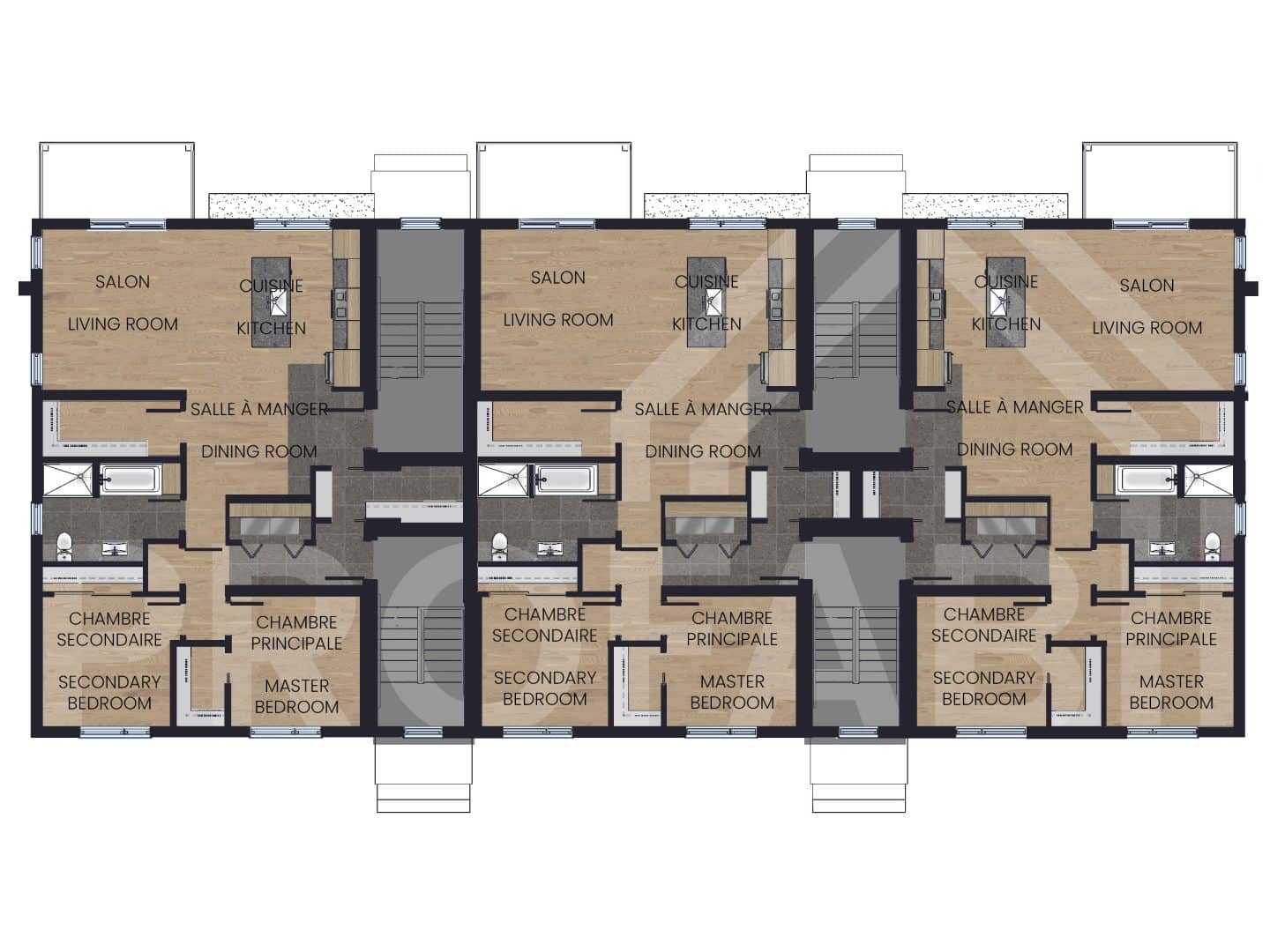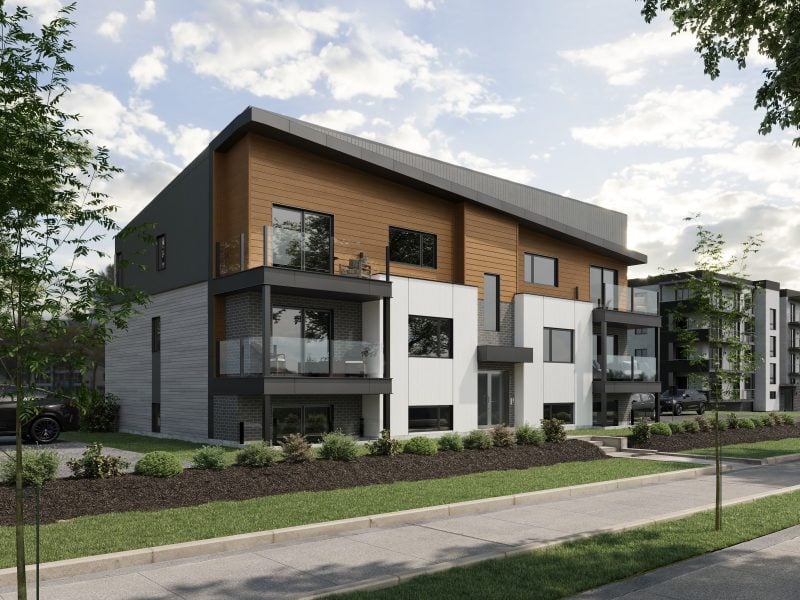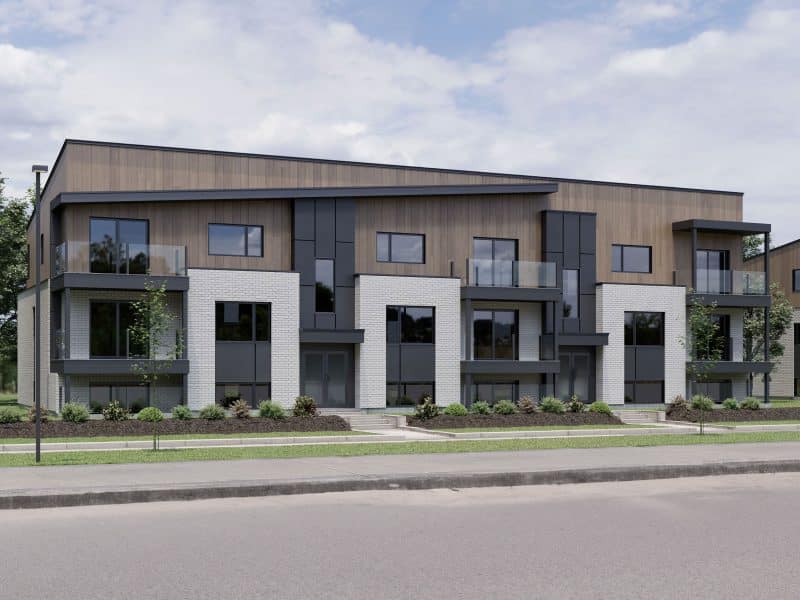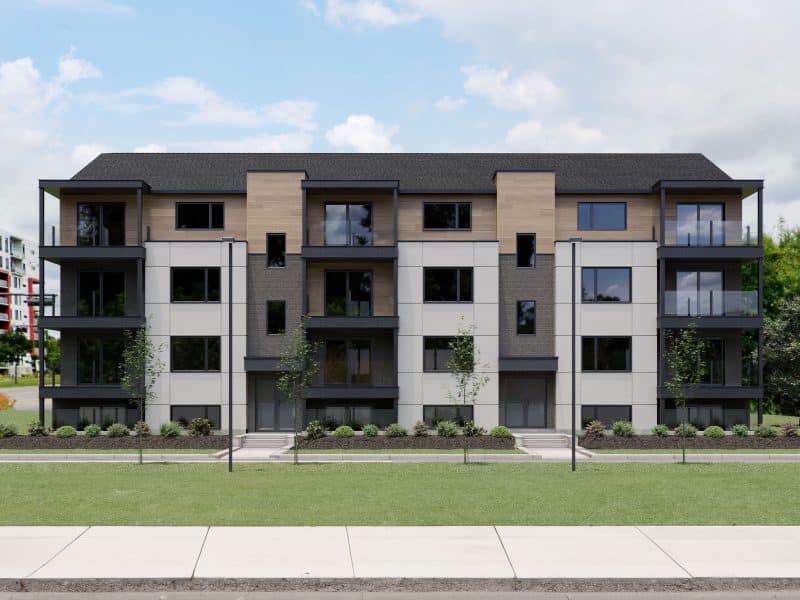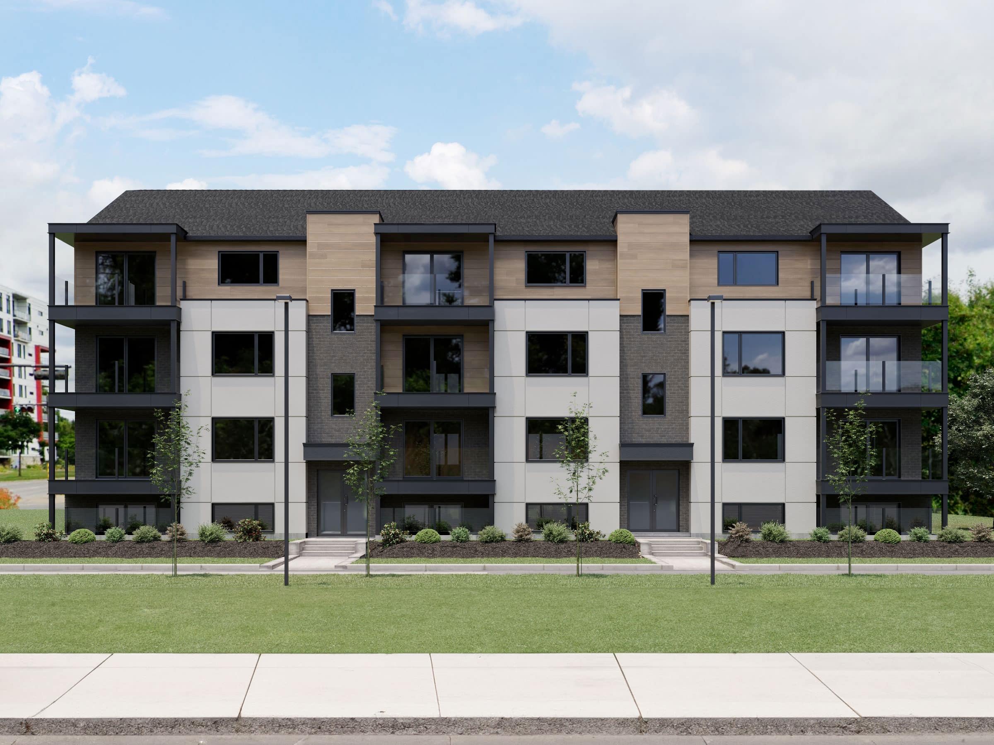
Log in to add your favorite model
Would you like to customize this model to suit your taste and budget?
Contact a housing conseillor today to turn your dreams into reality.
Description
This 12 units multilodging is part of the Vinkel collection. Its name, meaning “angle” in Danish, evokes its aesthetic characterized by angular lines. The twelve housing units offer ample storage space and an optimal layout that will certainly be appealing to your tenants.
By opting for the suggested plan, the cost savings associated with prefabricated construction are maximized. It is, of course, possible to customize this plan to suit your needs.
Modular buildings can be constructed much more quickly than traditional structures, allowing you to start generating rental income sooner.
Dimensions
Total surface area: 15 291 sq. ft.
Basement area: 3 845 sq. ft. (94’ x 41’‑11")
First floor area: 3 845 sq. ft. (94’ x 41’‑11")
Second floor area: 3 845 sq. ft. (94’ x 41’‑11")
Third floor area: 3 754 sq. ft. (94’ x 39’‑11")
Total area per appartment: +/‑ 1 077 sq. ft.











