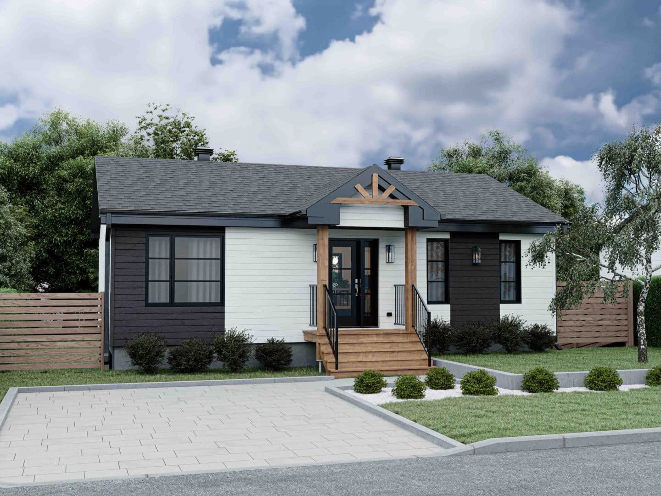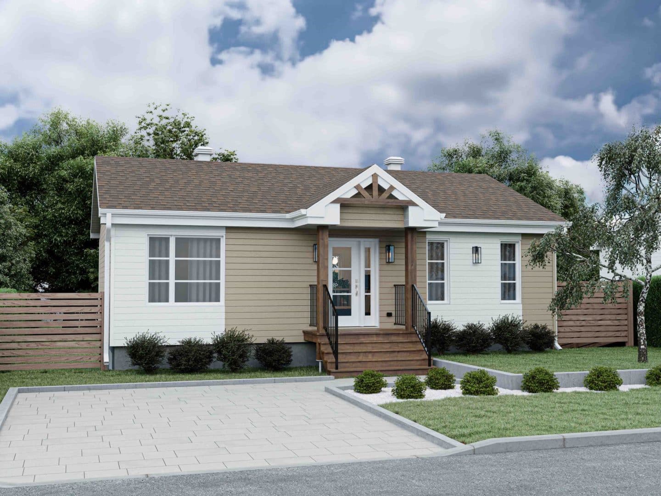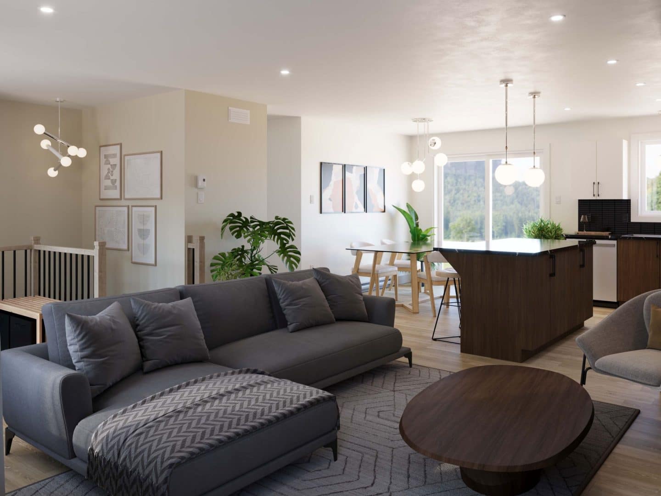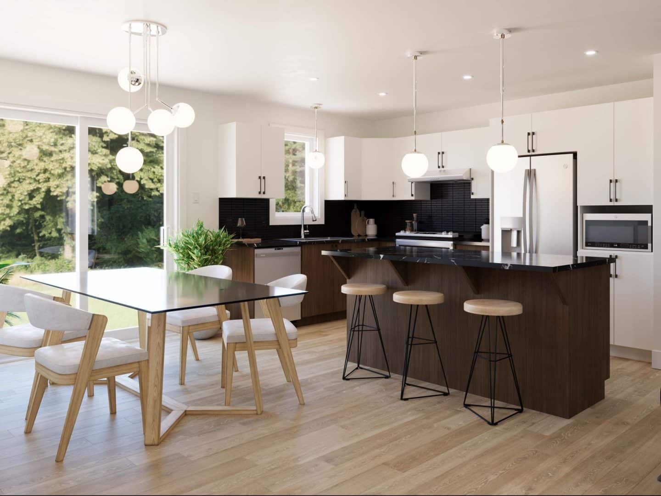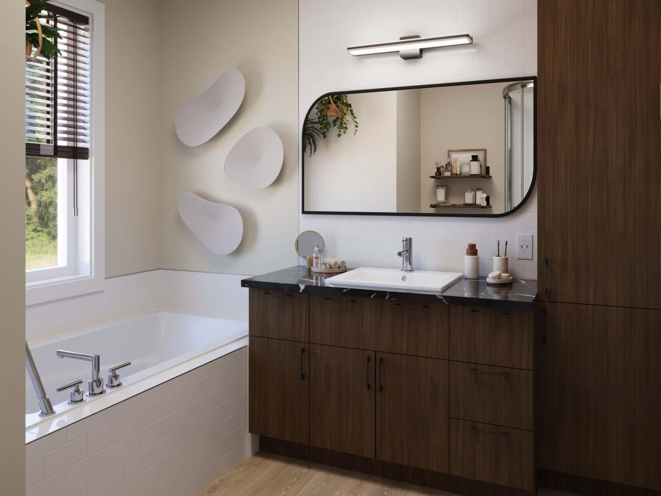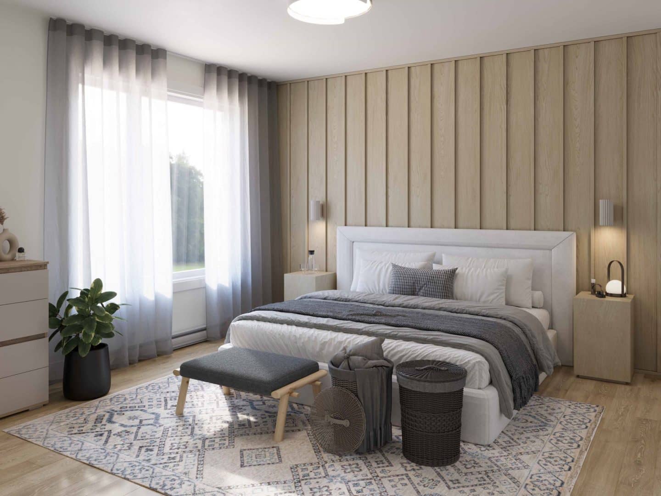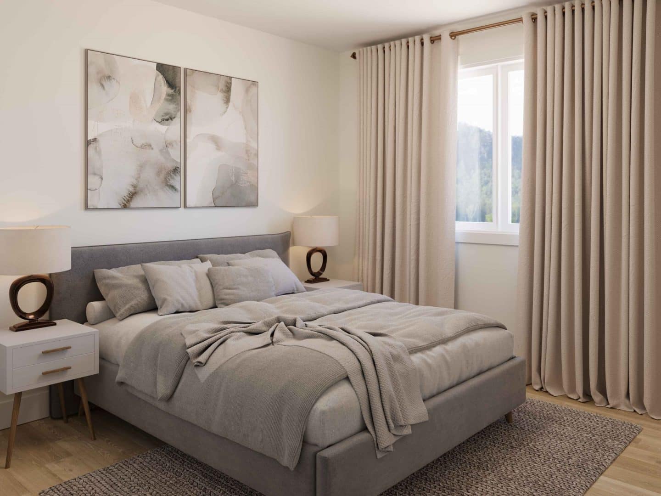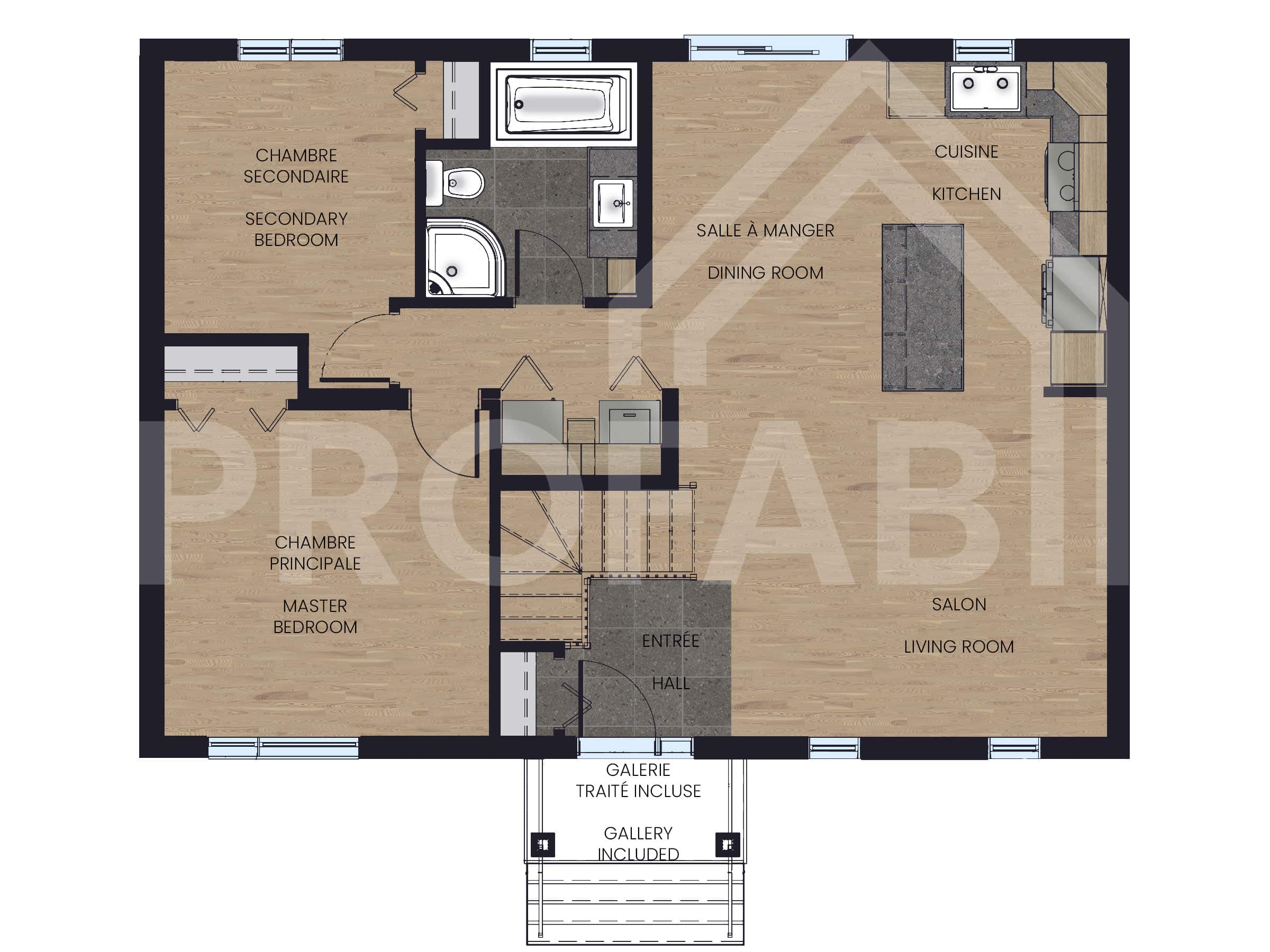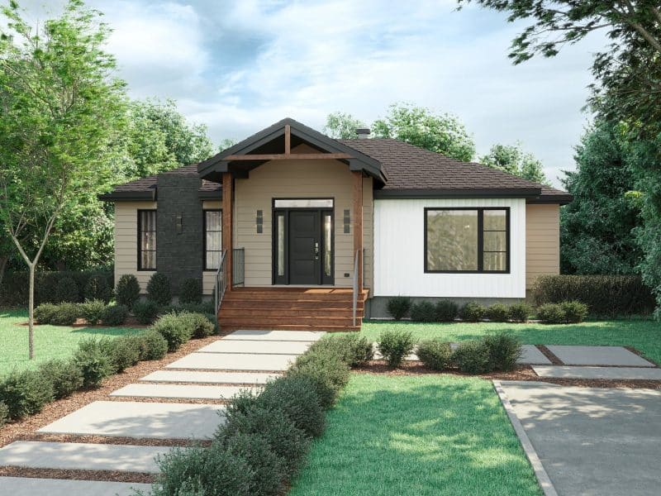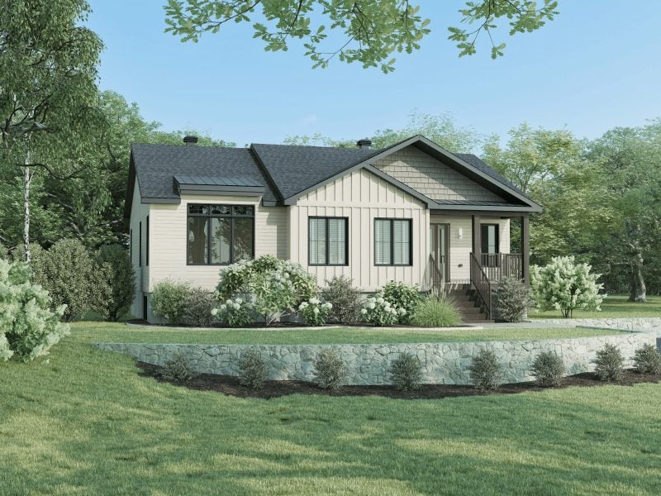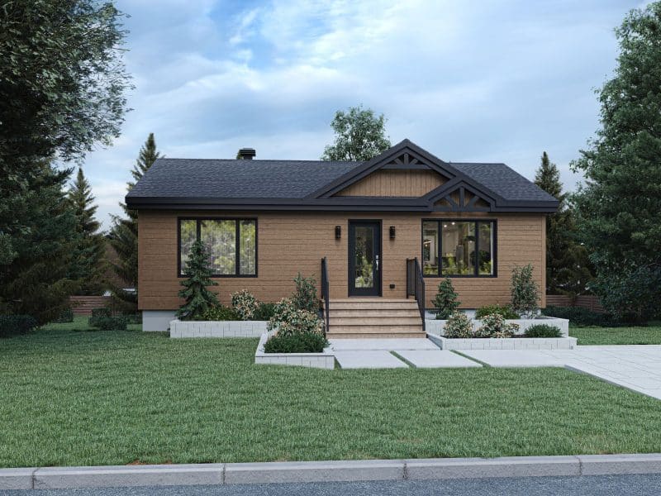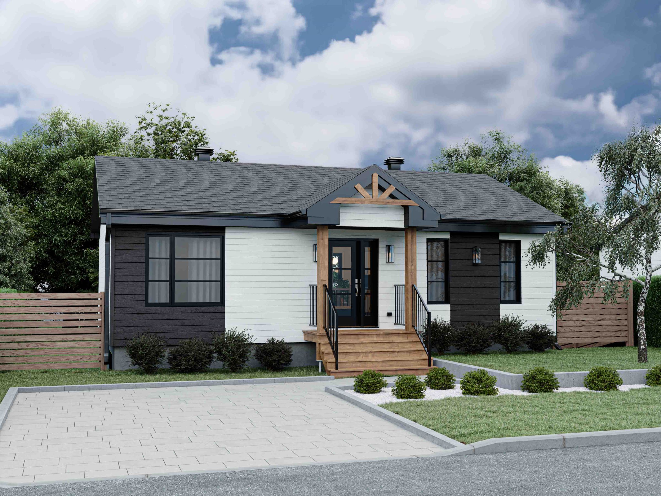
Log in to add your favorite model
Would you like to customize this model to suit your taste and budget?
Contact a housing conseillor today to turn your dreams into reality.
Description of this prefabricated home
Discover the undeniable charm of our Lupin prefabricated home model, a classic interpretation of the Farmhouse style that charms with its looks and unbeatable quality‑price value!
Designed for fans of open, light‑filled spaces, this one‑story home was developed for optimal shared family living. Everything is carefully planned on a single level for maximum practicality: two spacious bedrooms, an ergonomic bathroom, and an integrated laundry area.
At 936 square feet, the Lupin model meets the needs of young families looking for their first home, while offering an ideal solution for homeowners wishing to minimize maintenance and make the most of their free time.
Dimensions
Total surface area: 936 FT2 (36'X26'‑1'')
Kitchen: 8'‑4'' X 12'‑6''
Dining room: 8'‑6'' X 12'‑6''
Living room: 15'‑10'' X 12'‑6''
Master bedroom: 12'‑0'' X 12'‑1''
Second bedroom: 9'‑4'' X 10'‑2''
Bathroom: 8'‑0'' X 8'‑1''
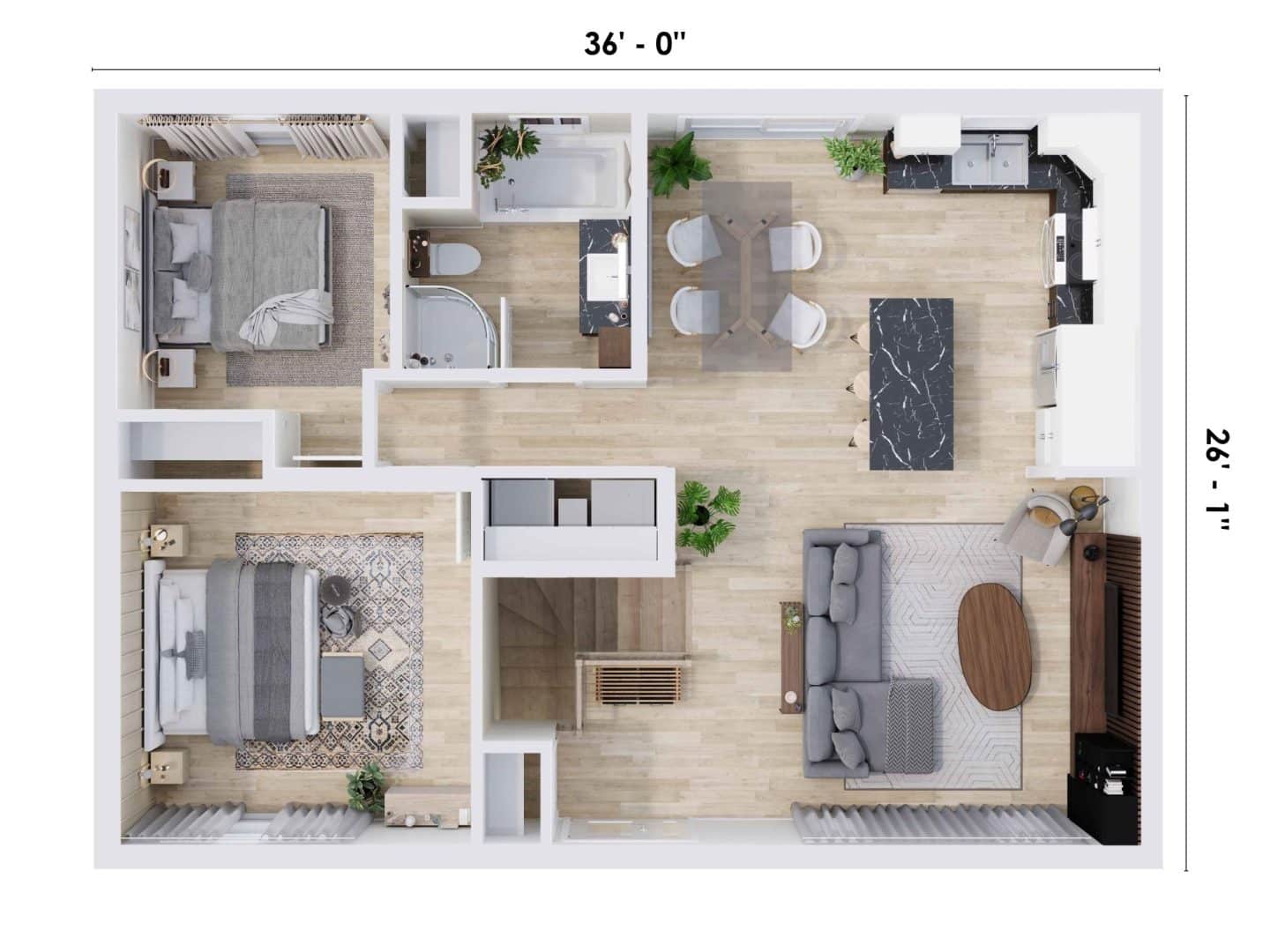
Even more











