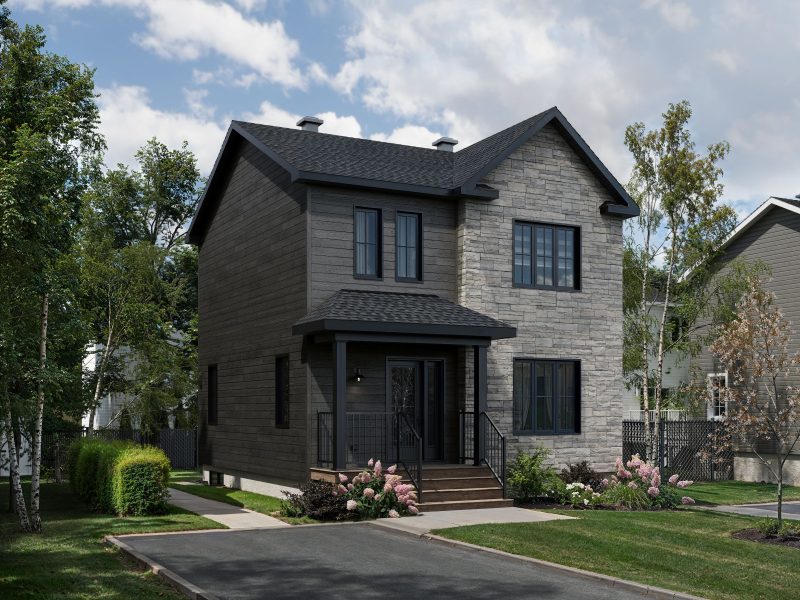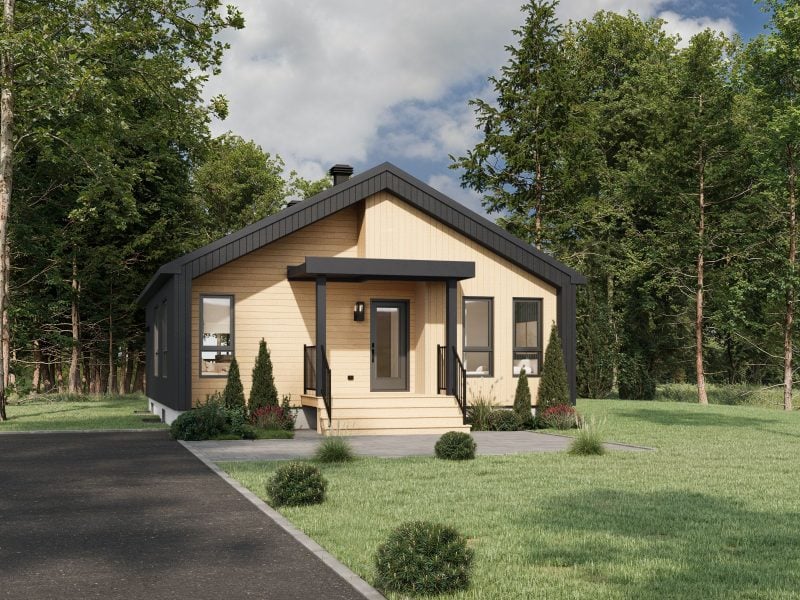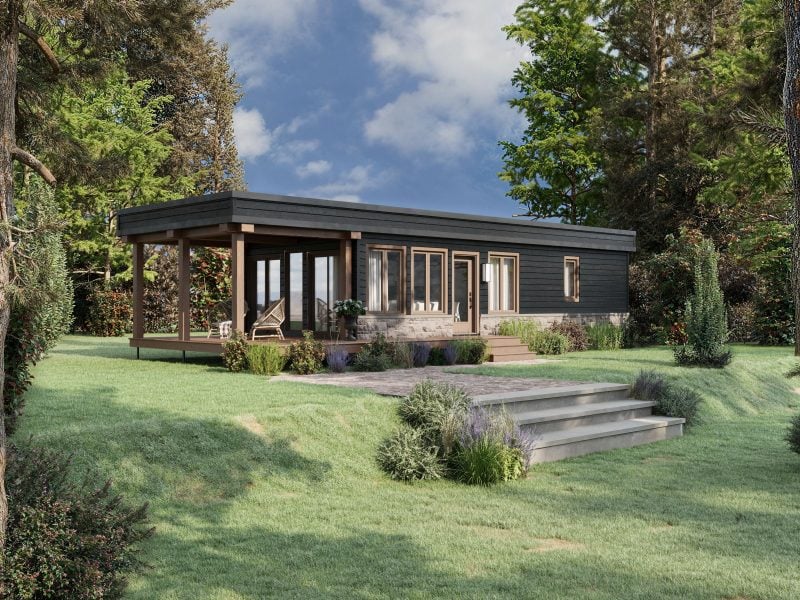For more than 35 years, ProFab has constantly refined the team’s techniques and know‑how with a single goal in mind: to enhance the benefits of our modular homes for all our customers.
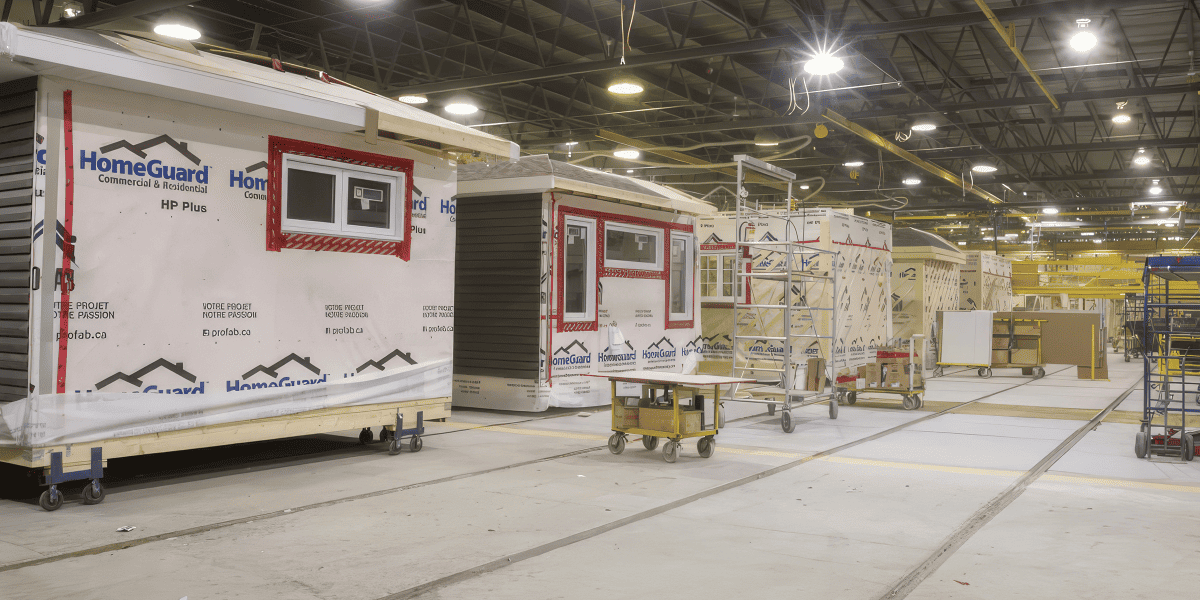
Fully customizable modular homes

From the plans to the finishing touches, every stage in the construction of our modular homes takes place under the same roof. This saves you a lot of time…and energy!
Our team of architectural experts and kitchen and interior designers at Design Center will guide you through every decision so that you can make all the choices you need in a single day.
A modern, avant‑garde selection center unique in Quebec.
Benefits of our prefabricated homes
Twice as fast to build
The construction of a prefabricated home generally takes between 12 and 14 weeks. This process begins with making your selections at the Design Center and ends with the delivery of the modules to the foundations. Your prefabricated home will spend only four to five days on the production line. Once all materials have been ordered, manufacturing can officially begin. Based on 24 optimized stations, our rigorous methods enable our experts to act quickly and precisely.
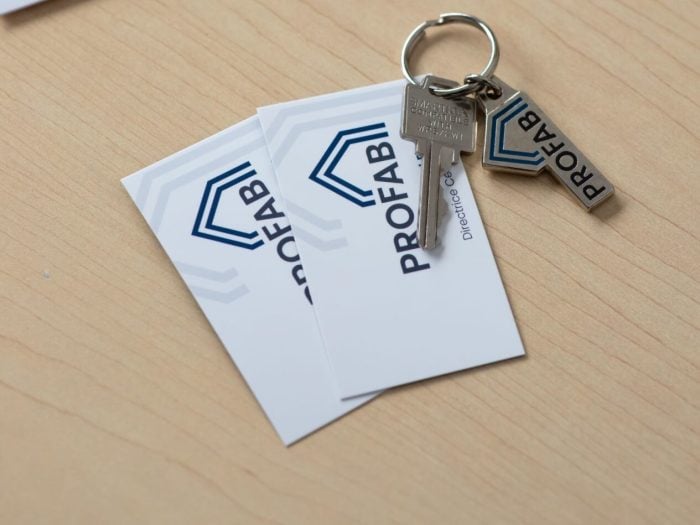
Installation down to the last millimetre
Once the modules have been assembled on the foundation, carpentry, plumbing, electrical and ventilation connections take a few weeks to complete. For large‑scale projects, it could take up to six weeks. The final stage? Interior finishing, including plastering, painting and installation of floor coverings. Allow 12 to 14 weeks before moving into your new prefabricated home. When you consider all the contingencies associated with building a new home, there’s no doubt you’ll be well ahead of the game!
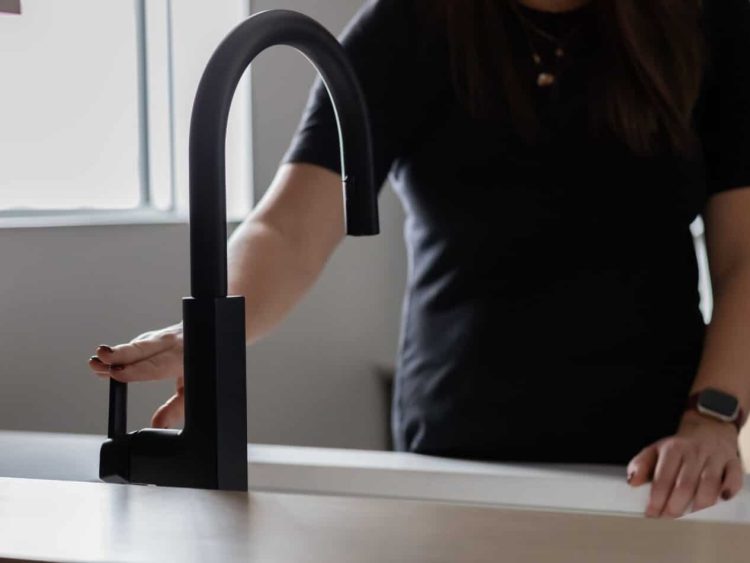
Highlights
12 to 14 weeks
for delivery to foundations
5 to 10 days
in factory
24
optimized stations
Discover our full range of residential services to start planning your project today.











