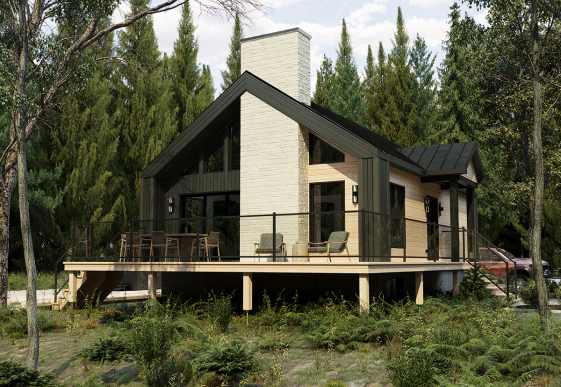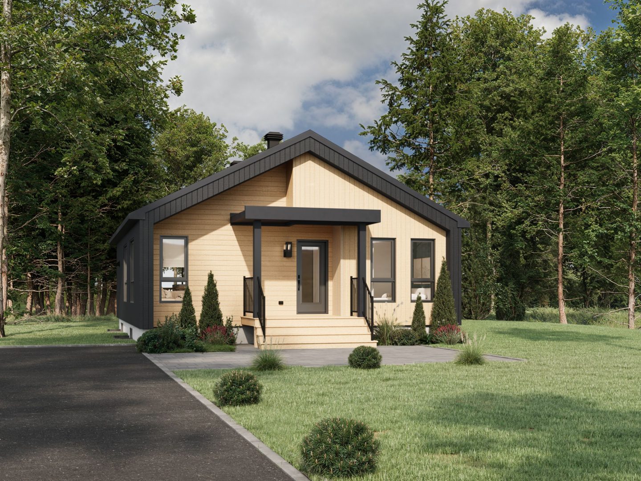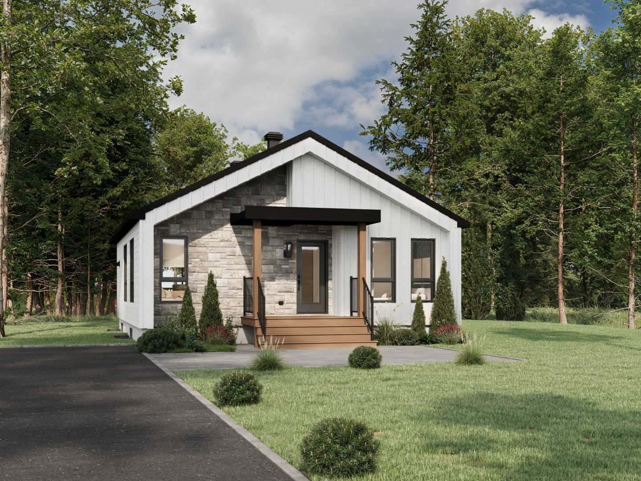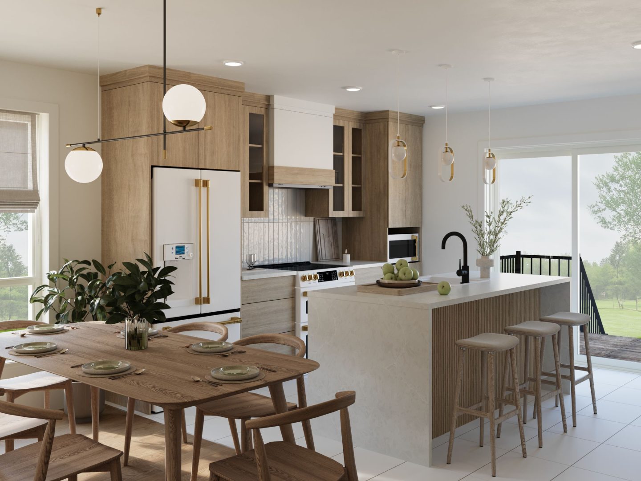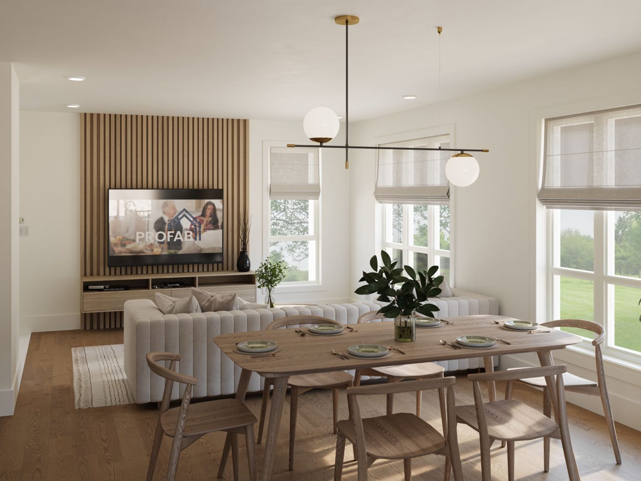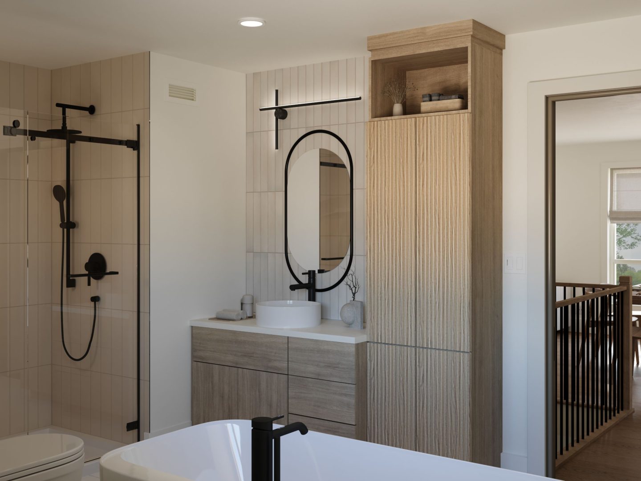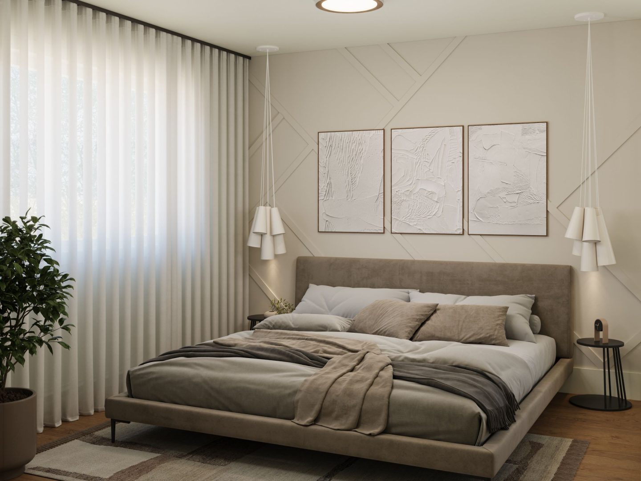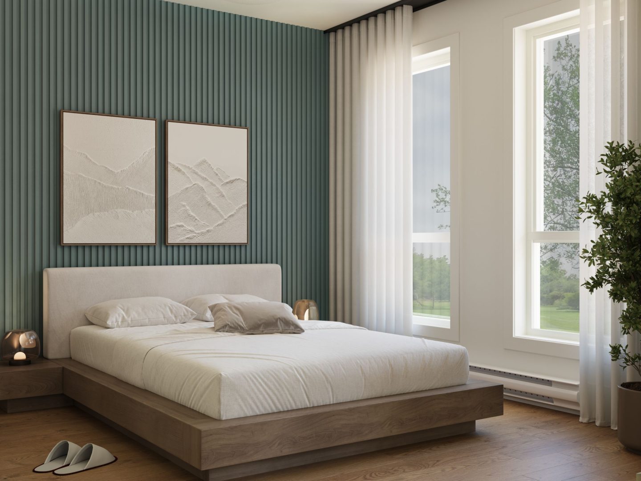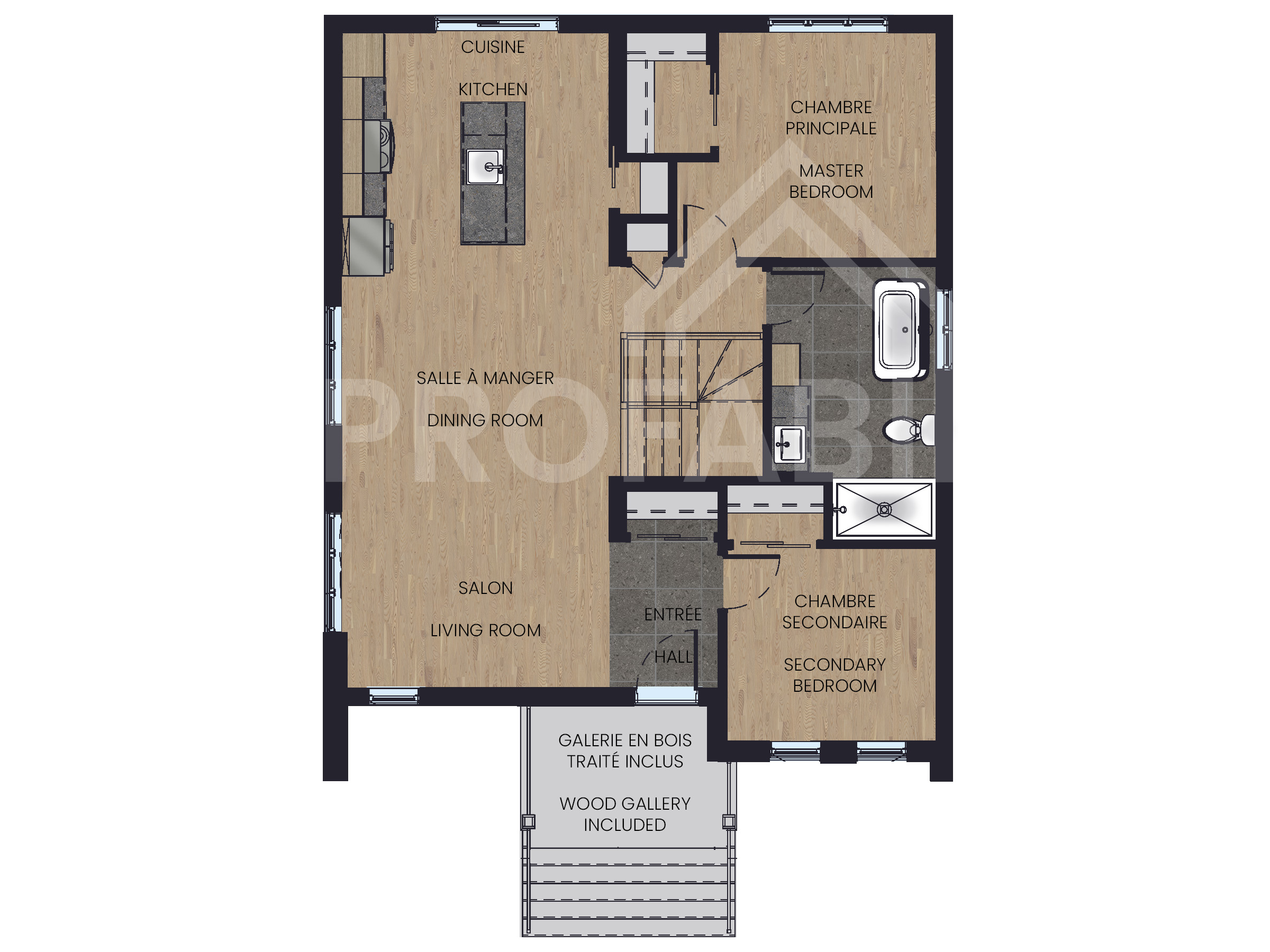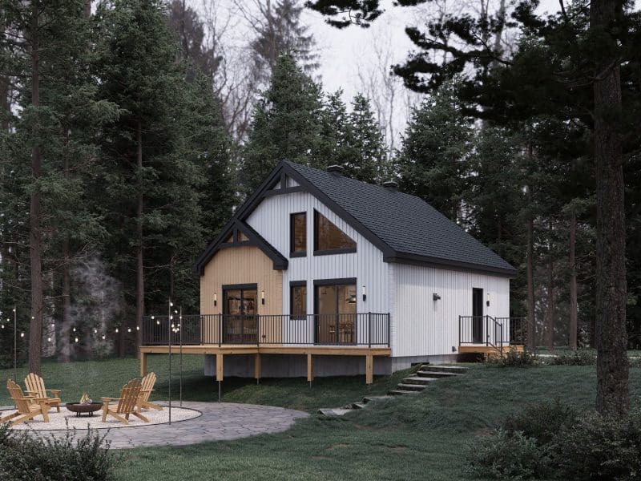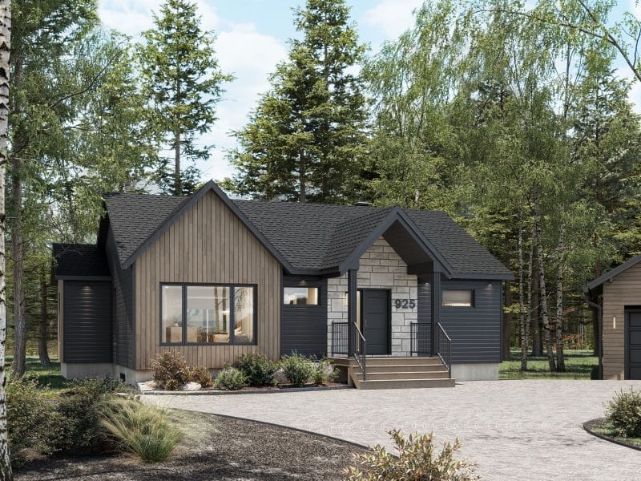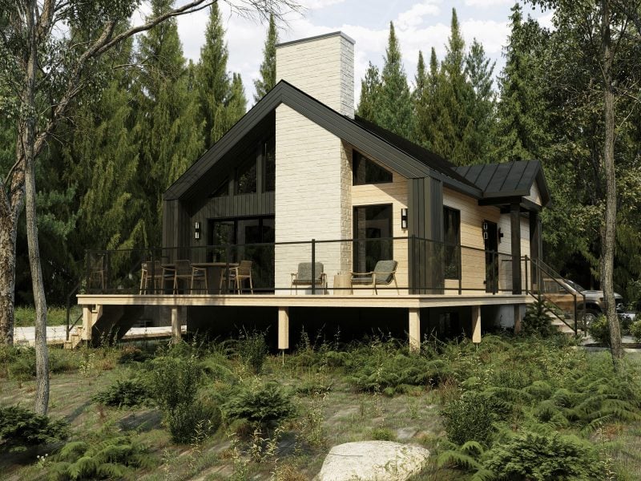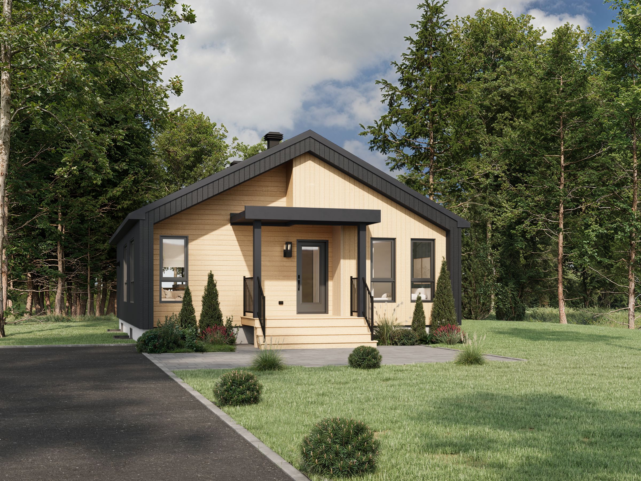
Log in to add your favorite model
Would you like to customize this model to suit your taste and budget?
Contact a housing conseillor today to turn your dreams into reality.
Description of this prefabricated home
The Hamina prefabricated house model, designed in partnership with Confort Design, is a Scandinavian‑style bungalow with a smart layout. It features two bedrooms, including a smaller one that can be used as an office or multifunctional space. This arrangement perfectly meets the varied needs of its occupants.
The spacious central island defines the kitchen and is part of an open area that seamlessly brings together the main living spaces. This configuration encourages a natural flow while maximizing brightness and making the most of every square meter of this factory‑built home.
With its clean design and practical layout, the Hamina model reflects the sought‑after balance in a prefabricated house, where simplicity and versatility come together to suit everyday life.
Dimensions
Total surface area : 956 sq.ft. (29'‑1'' x 34'‑6'')
Kitchen : 12'‑7'' x 11'‑6''
Dining room : 12'‑7'' x 8'‑4''
Living room : 12'‑7'' x 11'‑0''
Master bedroom : 10'‑2'' x 10'‑7''
Secondary bedroom : 9'‑10'' x 9'‑1''
Bathroom : 7'‑9'' x 12'‑0''
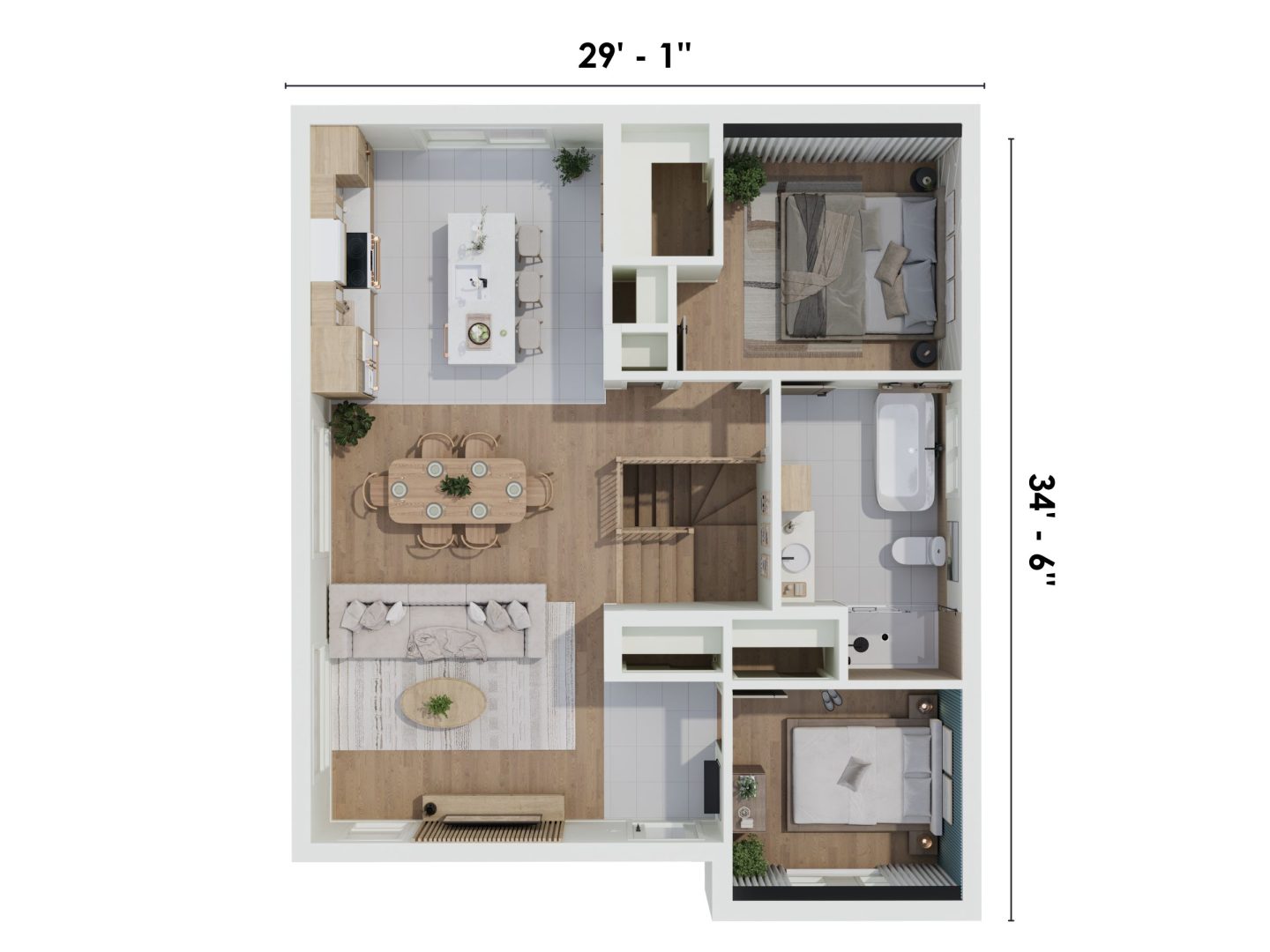
Even more







