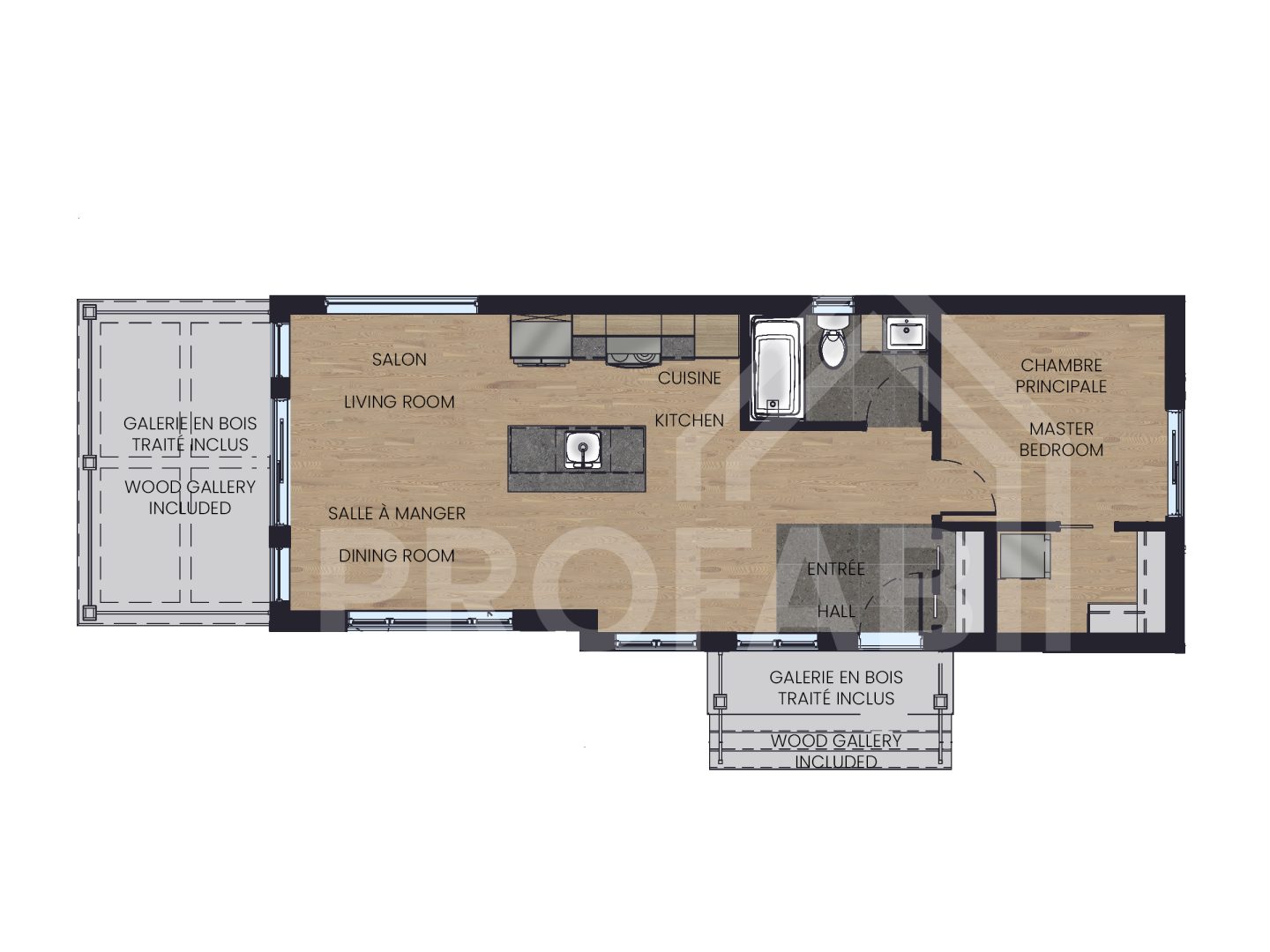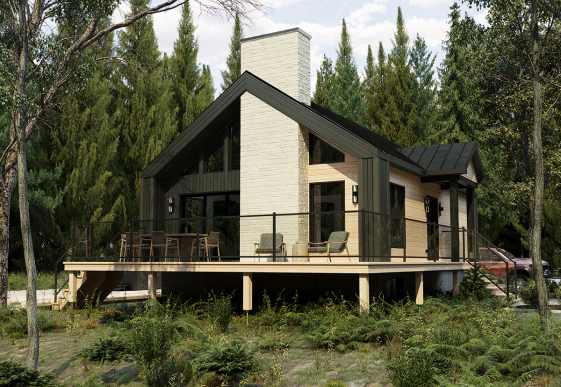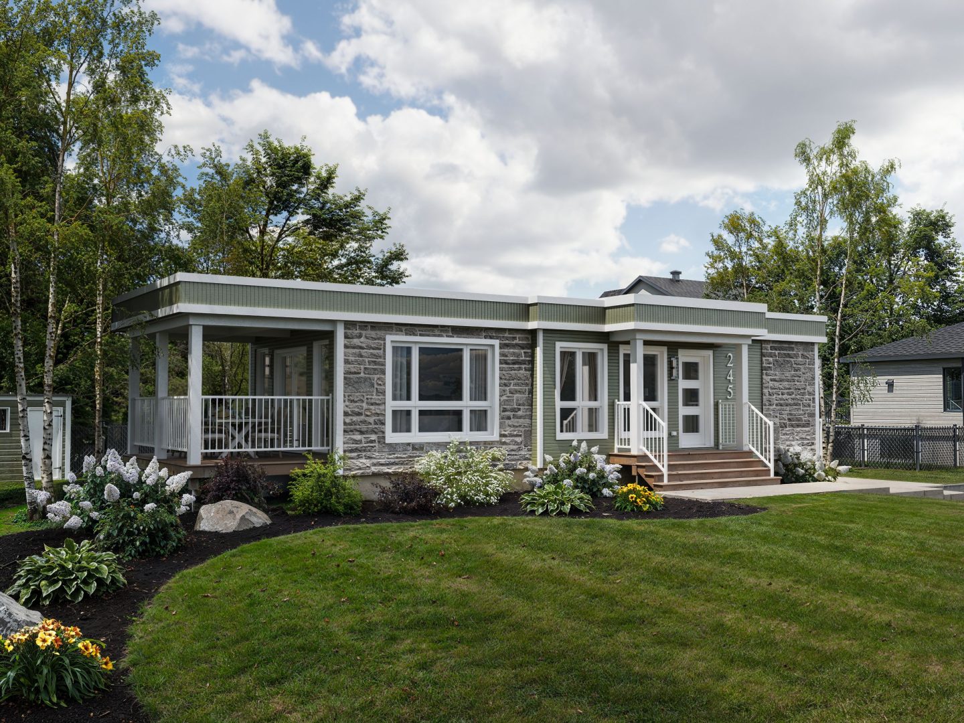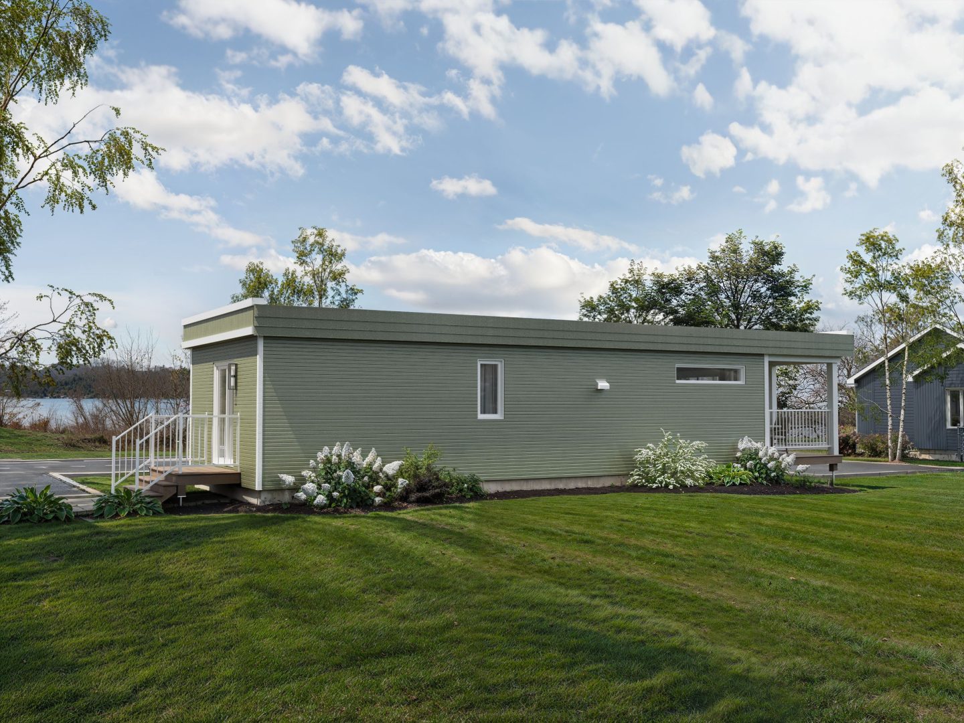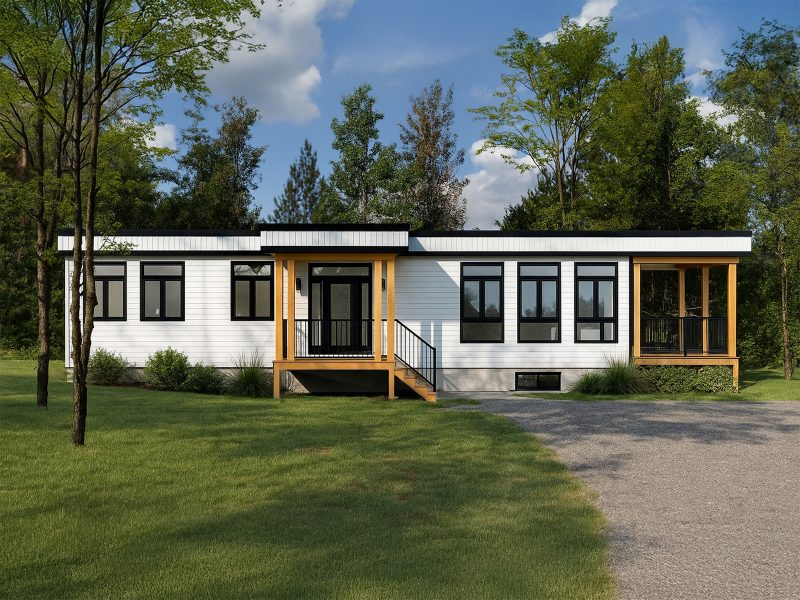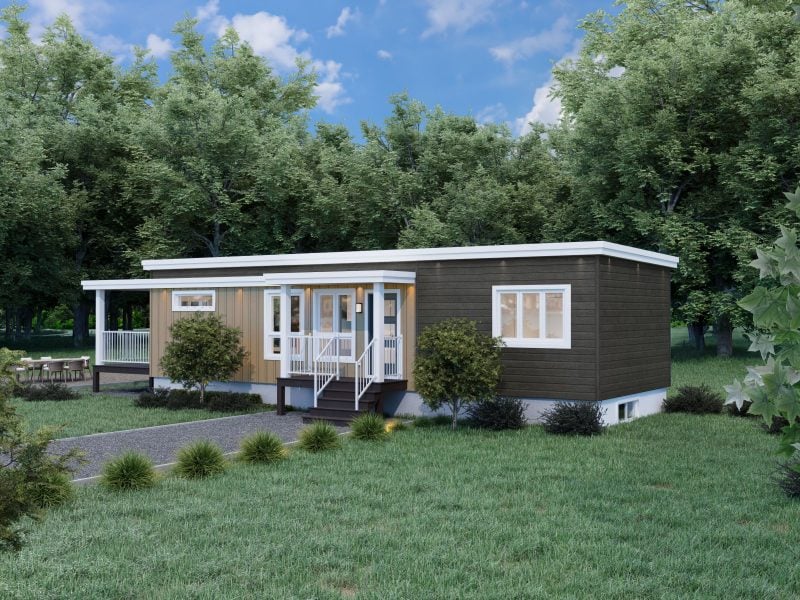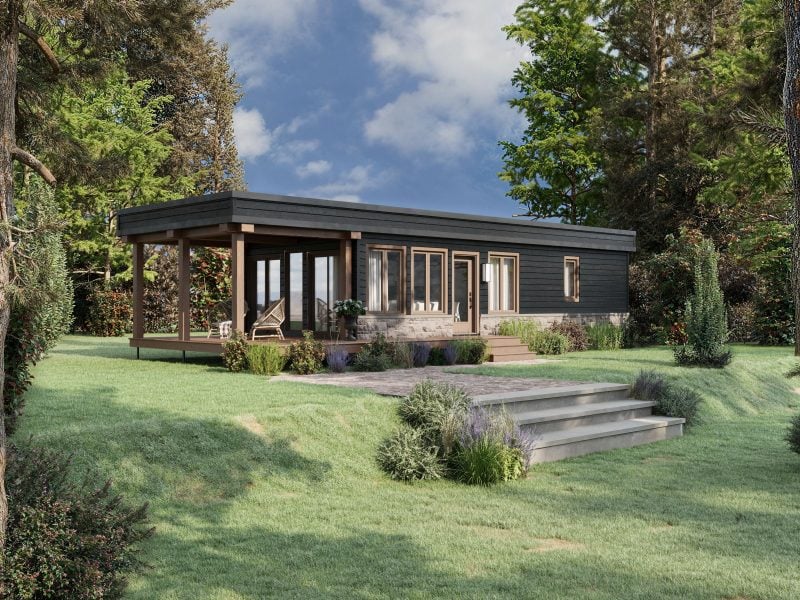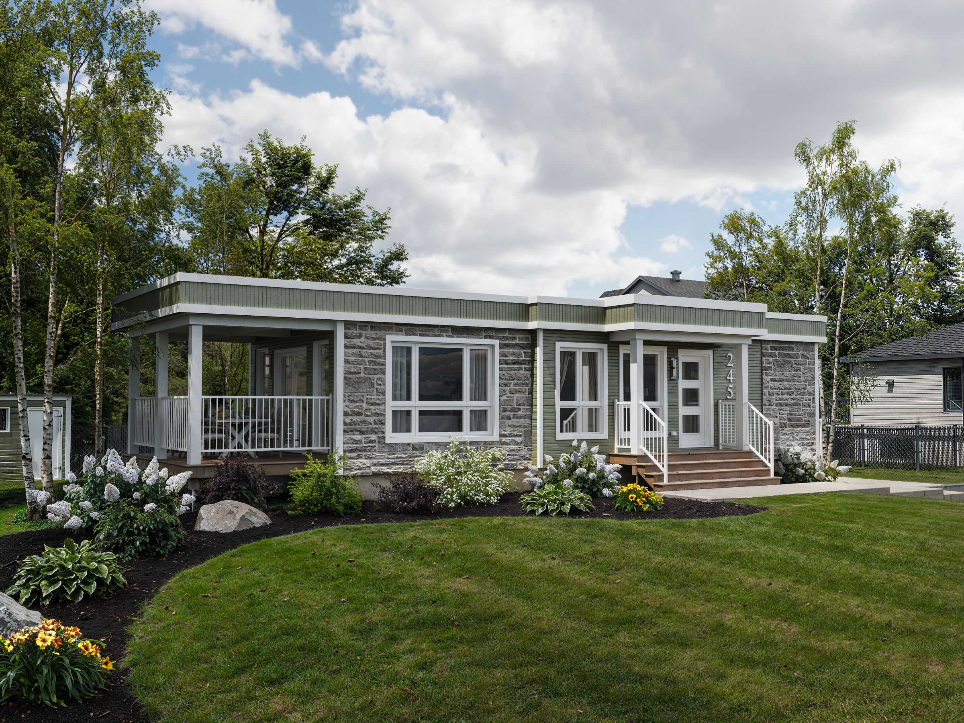
Log in to add your favorite model
Would you like to customize this model to suit your taste and budget?
Contact a housing conseillor today to turn your dreams into reality.
Description of this prefabricated home
The Lima contemporary prefabricated mini‑house, part of the Unimodular collection created in partnership with Confort Design, features a fluid layout where every space reflects openness and simplicity. This modern bungalow with its elongated silhouette is designed to offer an open and welcoming living environment.
Right at the entrance, a practical and discreet closet helps structure the space. The area then opens onto the dining room, ready to accommodate a large table. Flowing naturally from there, the kitchen with its central island connects to the living room, which is bordered by a patio door leading to a full‑length terrace. This layout creates a seamless extension of the home toward the outdoors. At the opposite end, a full bathroom leads to a bedroom with a spacious walk‑in closet and a surprising feature: a private balcony with direct access and its own staircase.
This factory‑built micro home blends comfort, style, and simplicity for a smooth and easygoing lifestyle.
(on piers available)
Dimensions
Total surface area : 628 sq.ft. (15'‑8'' x 50'‑0'')
Cuisine : 10'‑6'' x 7'‑5''
Dining room : 13'‑0'' x 9'‑3''
Salon : 10'‑0'' x 13'‑6''
Master bedroom : 10'‑3'' x 9'‑6''
Bathroom : 8'‑0'' x 5'‑0''
