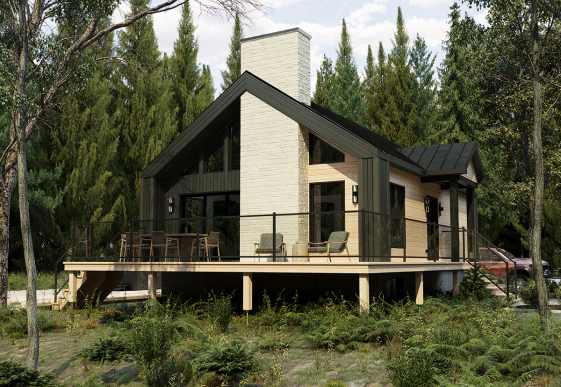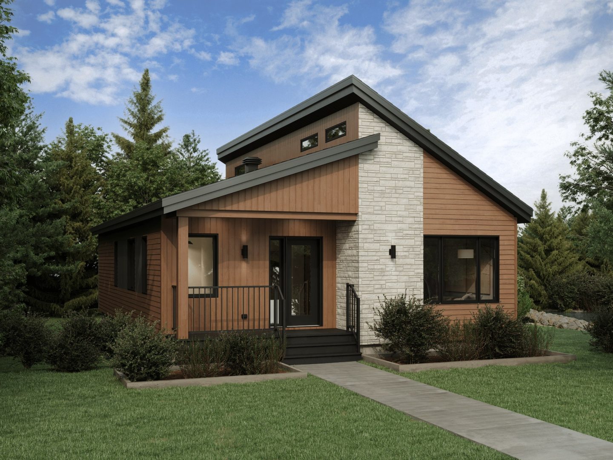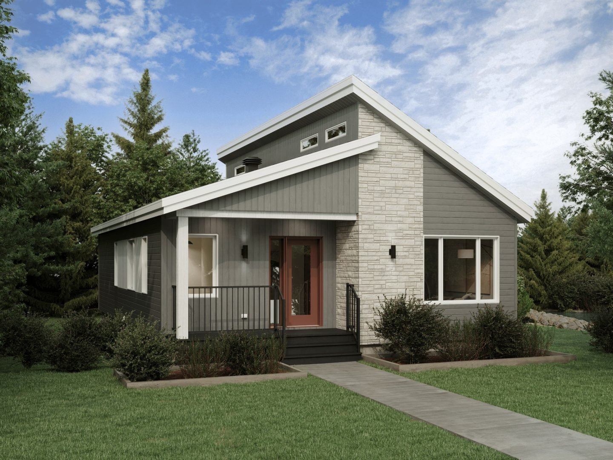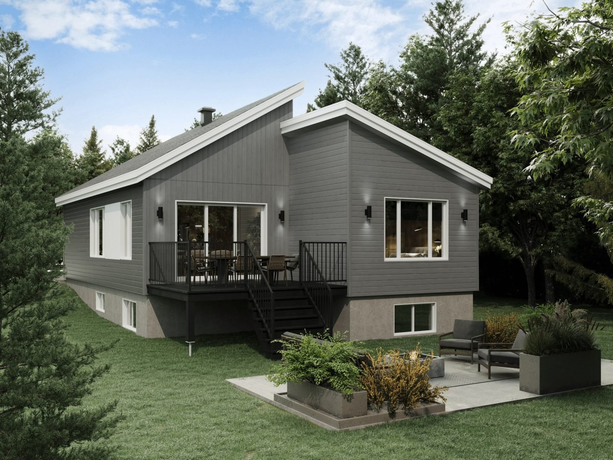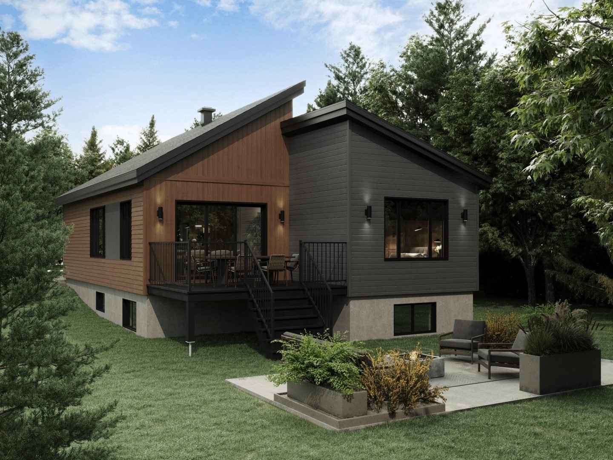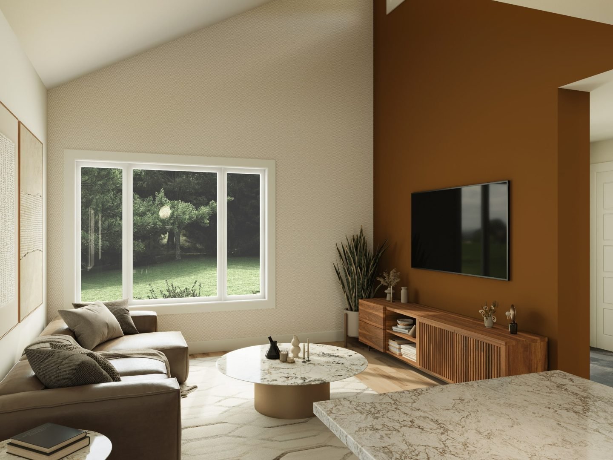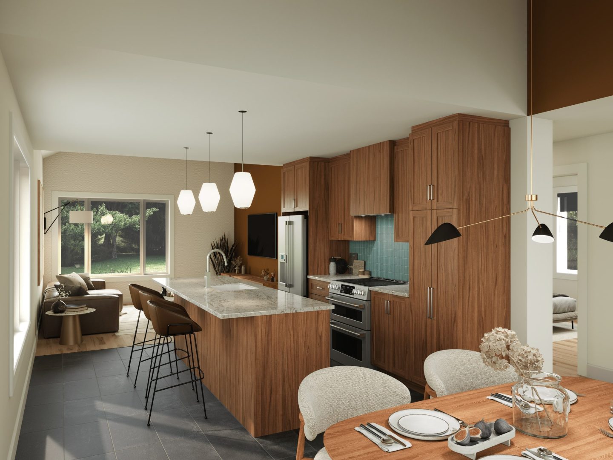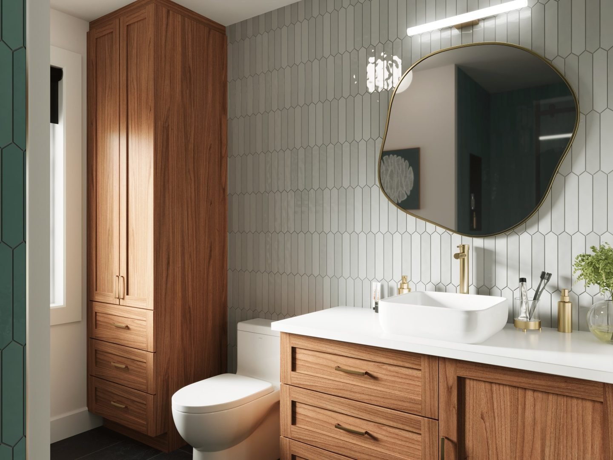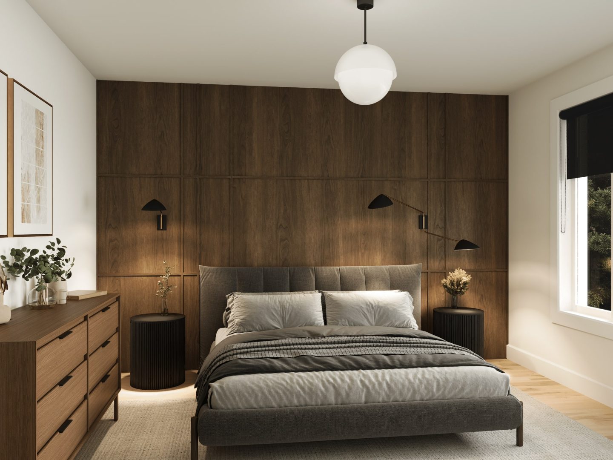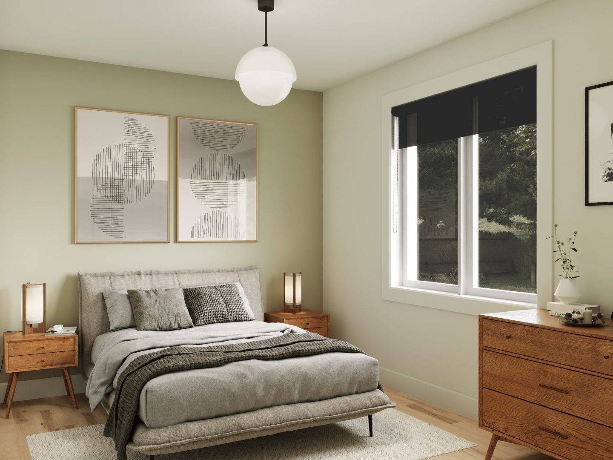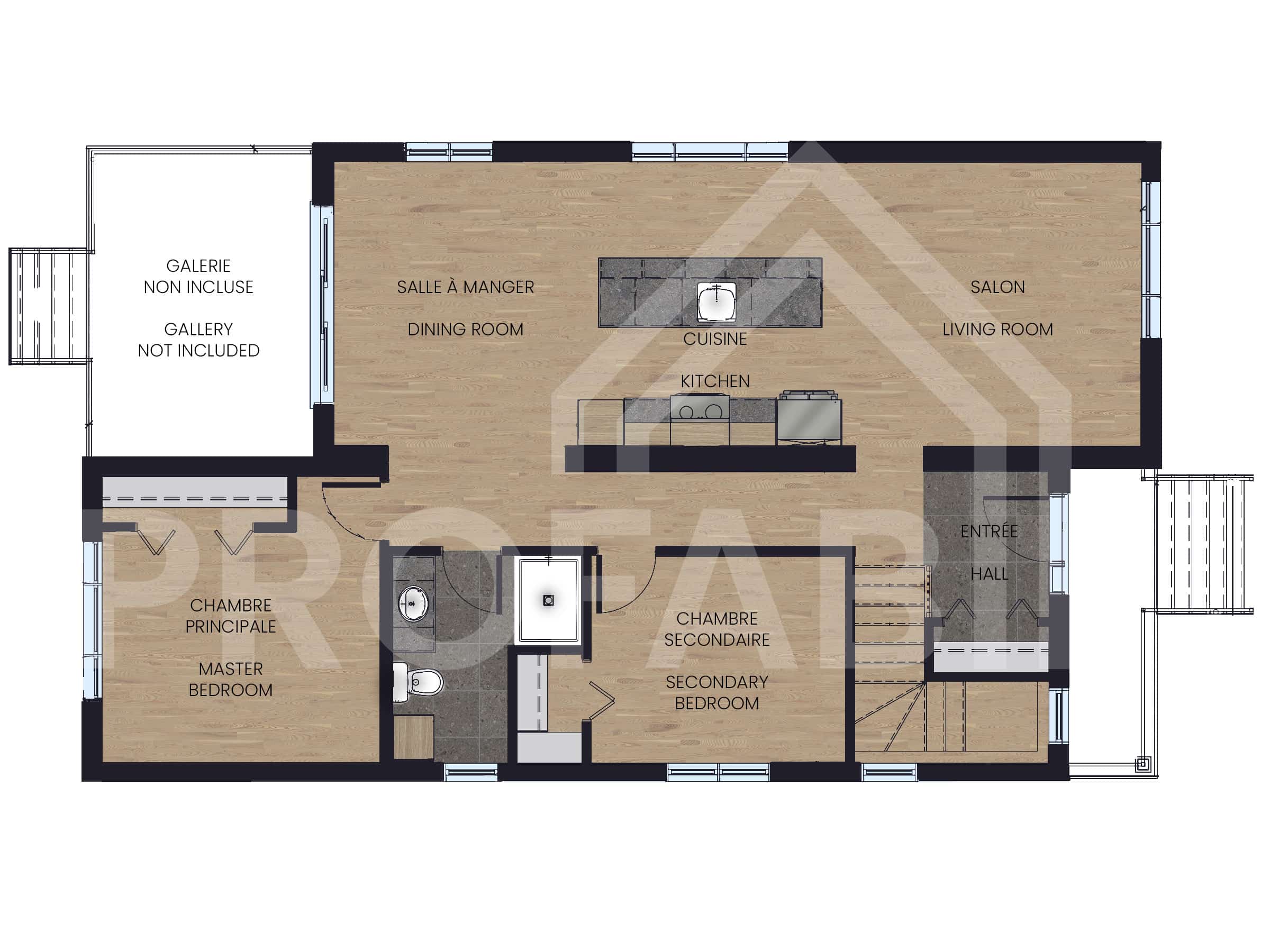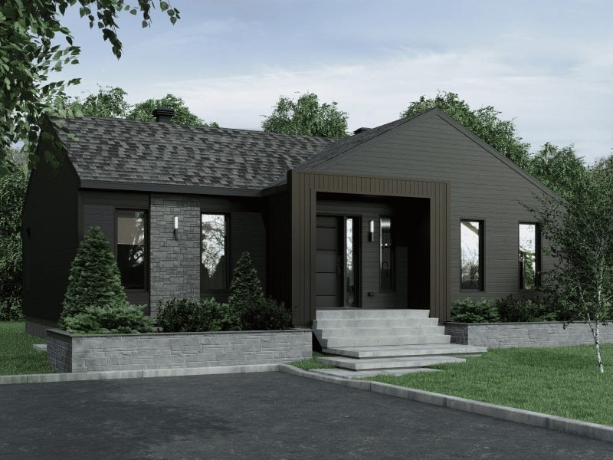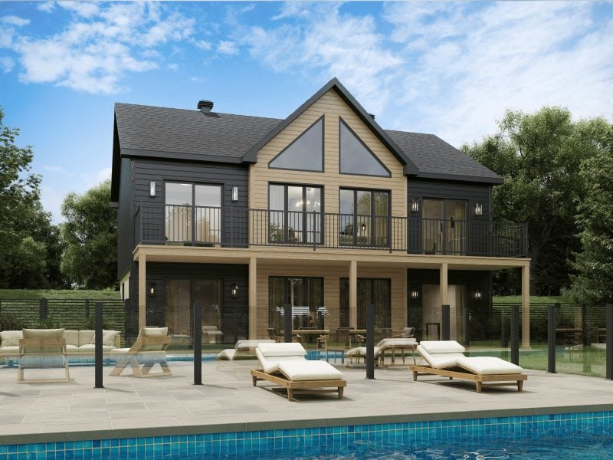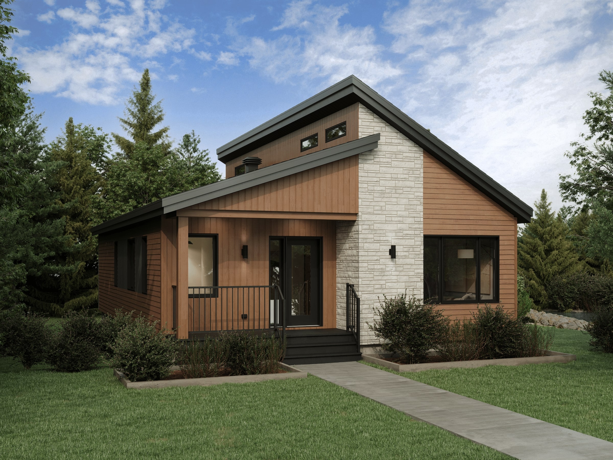
Log in to add your favorite model
Would you like to customize this model to suit your taste and budget?
Contact a housing conseillor today to turn your dreams into reality.
Description of this prefabricated home
Svalla is named after the ebbs and flows of waves and the movement of the ocean behind the lines of its roof slopes. This prefabricated cottage‑like home is the meeting point of Mid‑Century and modern styles. It offers its residents ample living space. The 1,053 sq. ft. surface area of this bungalow and its great price tag will inevitably appeal to lovers of atypical architecture. This vacation home features a divided cathedral above its dining and living room, with band windows at the top bringing distinctive light into the home.
Dimensions
Total surface area: 1,053 sq ft. (36'/42'x27')
Kitchen: 12'‑3'' x 12'‑5''
Dining room: 12'‑3'' x 10'‑0''
Living room: 12'‑3'' x 12'‑4''
Master bedroom: 12'‑0'' x 10'‑0''
Second bedroom: 11'‑0'' x 8'‑11''
Bathroom: 8'‑11'' x 4'‑3''
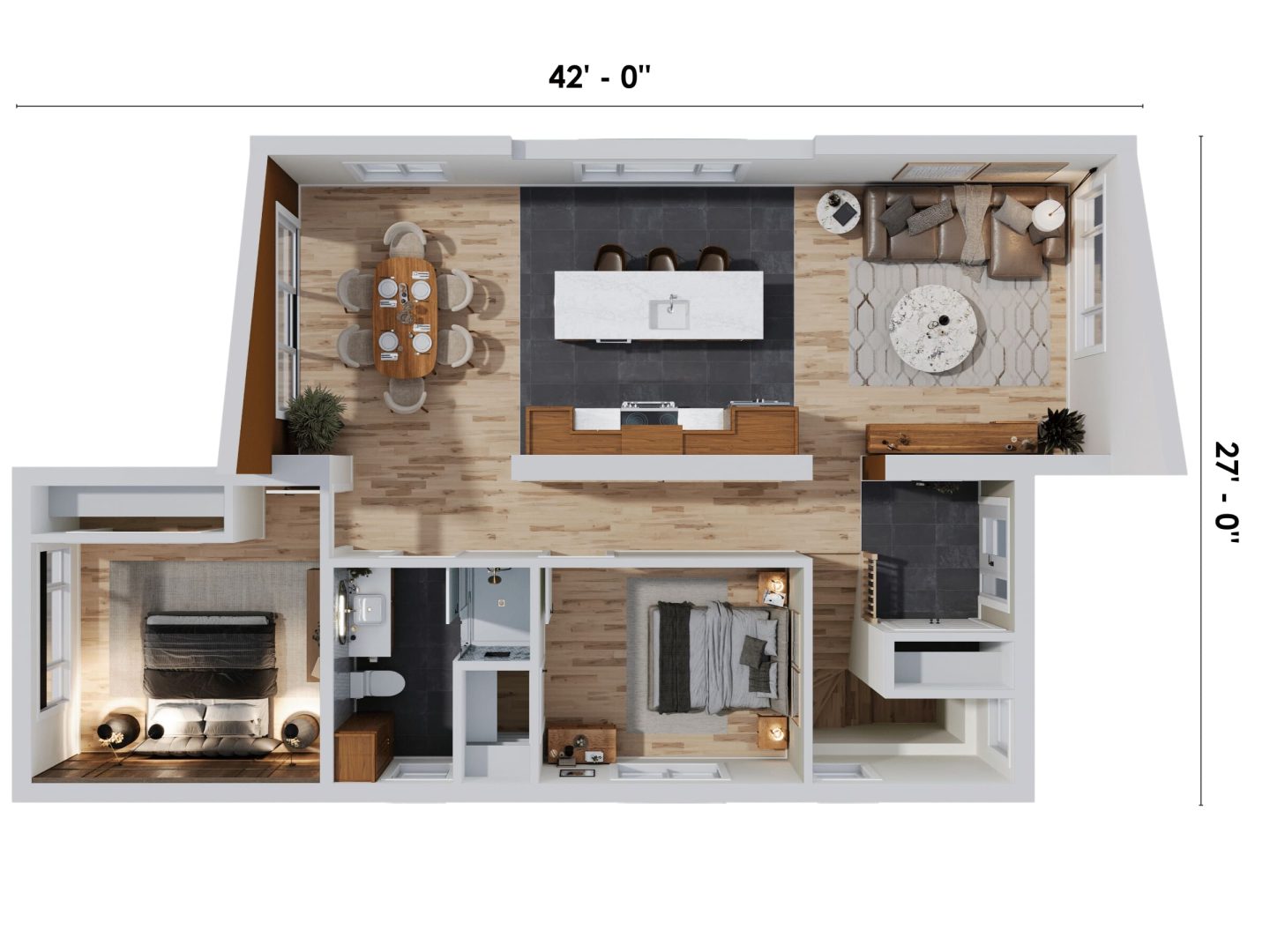
Even more
Admire and customize this model
Take an interactive tour of this model
We built this Mid‑Century home
Explore this prefabricated home built for one of our customers and discover just how easy the project was!







